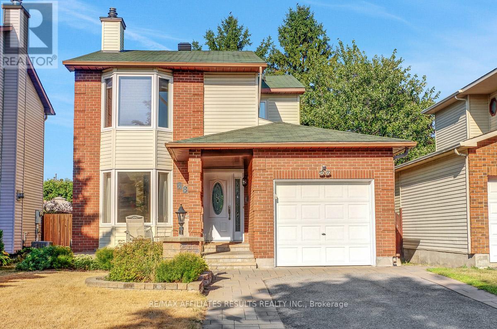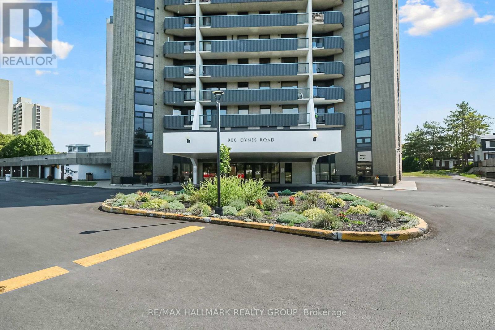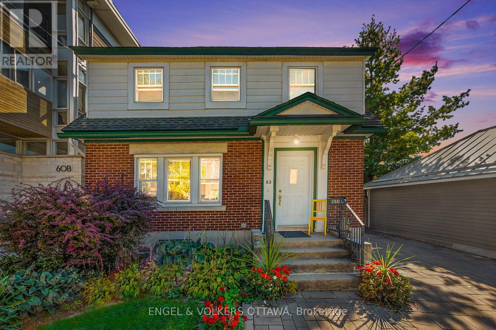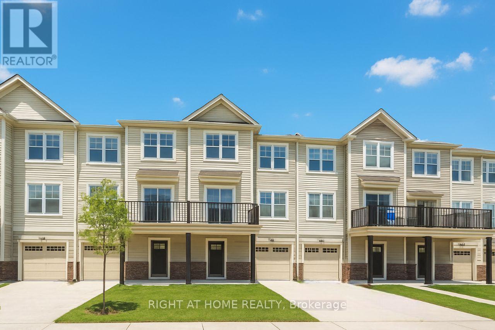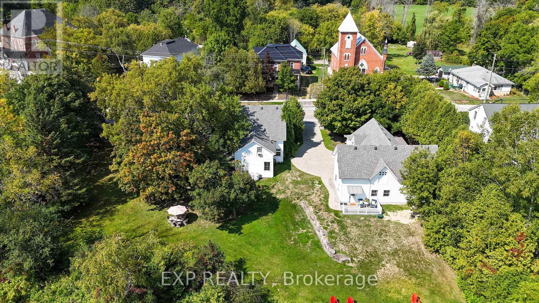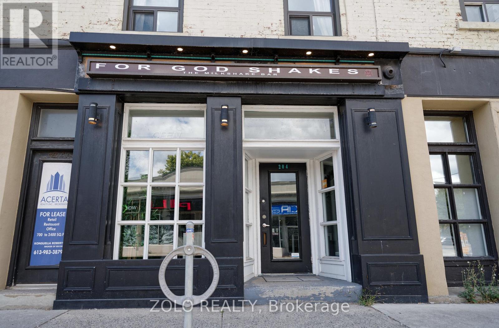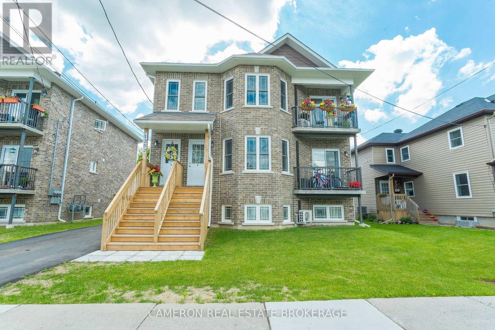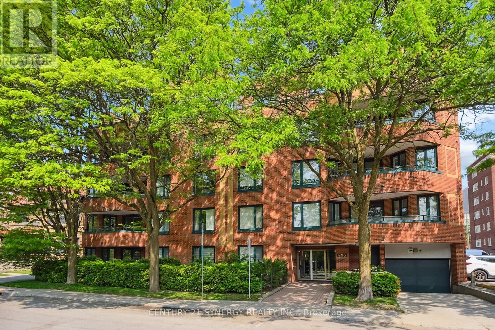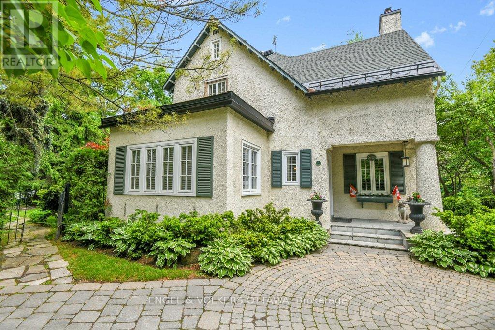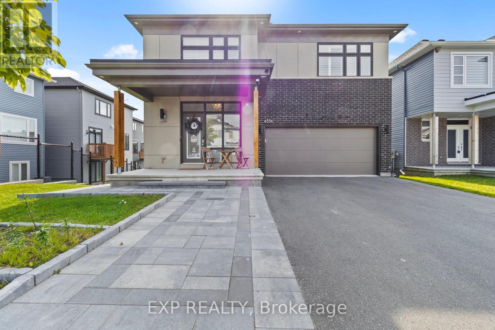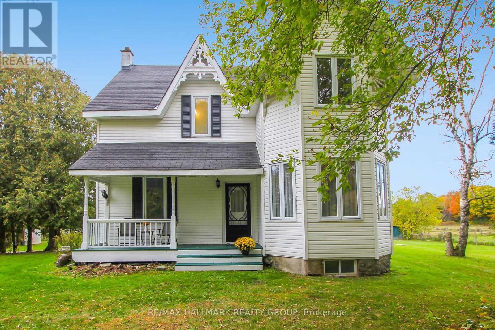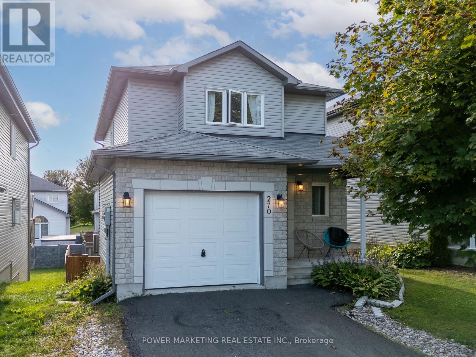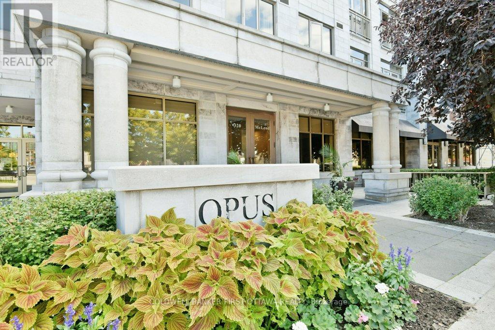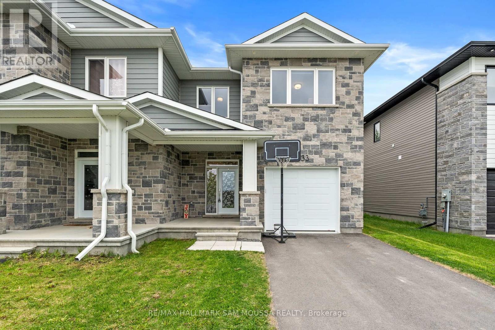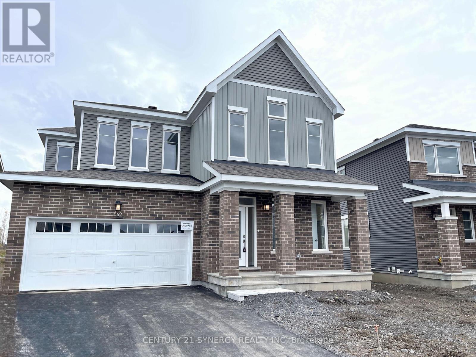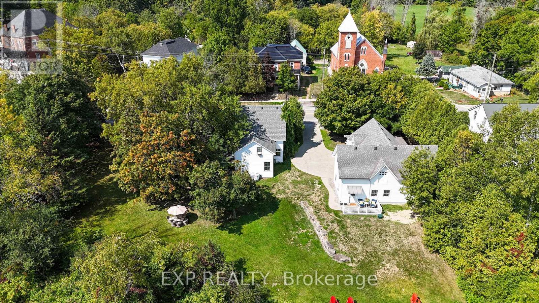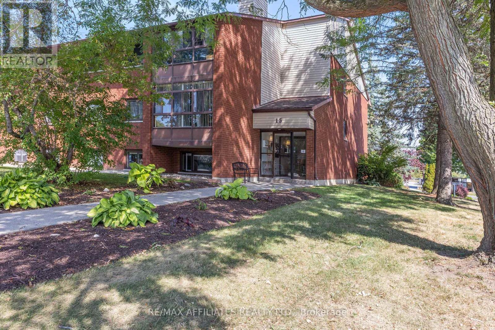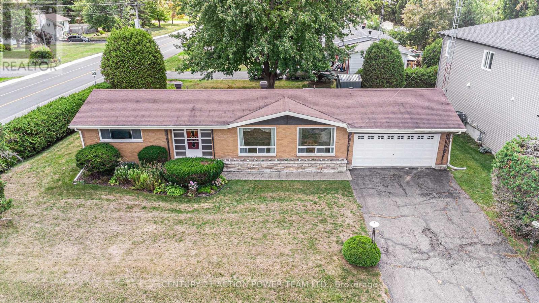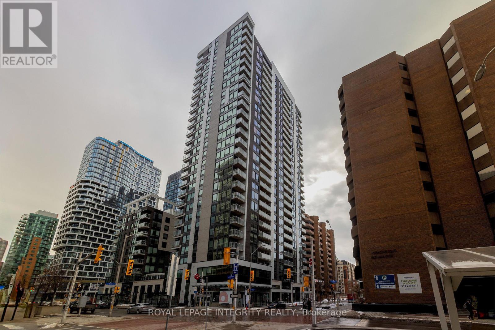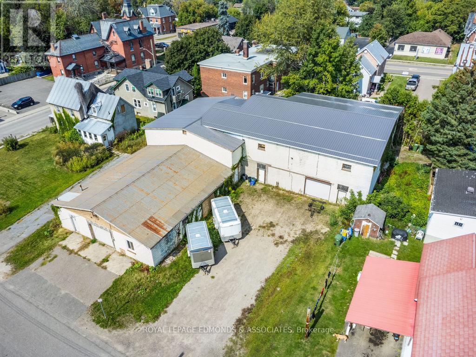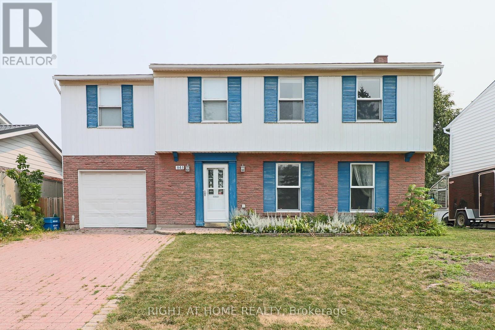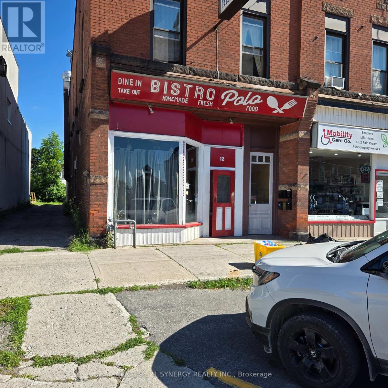We are here to answer any question about a listing and to facilitate viewing a property.
68 Pheasant Run Drive
Ottawa, Ontario
Welcome to 68 Pheasant Run Drive, a charming and very private home ideally located in the heart of Barrhaven: just steps from parks, schools, public transit, recreation, and shopping. This 3-bedroom, 2.5-bathroom home offers the perfect blend of comfort and convenience for family living. Step inside to find hardwood flooring throughout the main level, adding timeless warmth to the formal living and dining areas. The formal living room features a wood-burning fireplace, perfect for relaxing evenings or hosting guests. Entertain with ease in the large dining room, or seat two at the peninsula breakfast bar in the renovated adjacent kitchen. The kitchen boasts stainless steel appliances, granite countertops, and a seamless walk-out to a deck with ample space for seating, dining, and enjoying the outdoors. Upstairs, the spacious primary bedroom features his & hers closets and an updated 3-piece ensuite. Two additional bedrooms share a well-appointed full bath, making this layout ideal for families. The finished basement offers a large rec room, perfect for a playroom, home office, or media space, as well as generous storage options. Outside, the fully fenced backyard provides exceptional privacy and a secure area for children and pets to play. Whether you're starting a family or simply seeking a well-located, move-in ready home, 68 Pheasant Run Drive has all the space, style, and features you need. Don't miss your chance to make it yours! (id:43934)
1904 - 900 Dynes Road
Ottawa, Ontario
This bright and spacious 3-bedroom, 2-bathroom condo delivers the perfect combination of comfort, style, and convenience an ideal choice for first-time buyers, downsizers, investors, students, or busy professionals. Perfectly positioned along Prince of Wales Drive, the location puts you just steps from Carleton University, Hogs Back Park, Mooneys Bay, and the Experimental Farm, with public transit and major routes close at hand for effortless commutes downtown or around the city.Step inside to a welcoming foyer that opens to a beautifully updated kitchen and an inviting open-concept living area. The kitchen impresses with stainless steel appliances, bright white cabinetry, and a custom island that adds functionality. The carpet-free layout enhances the space with durable laminate throughout the main living areas, complemented by ceramic tile in the foyer, kitchen, and bathrooms. An in-unit walk-in storage room, conveniently located off the kitchen, is perfect for pantry use or additional storage needs.One underground parking space is included, while the condo fees cover all utilities heat, hydro, and water making monthly budgeting simple and predictable. The building itself offers an array of desirable amenities, including an indoor pool, party room, library, bike storage, and a spacious shared laundry facility. Windows were replaced approximately 2-3 years ago, adding peace of mind for the new owner. (id:43934)
62 Ella Street
Ottawa, Ontario
UNIQUE RENTAL Nov to end of April: FULLY FURNISHED DETACHED HOME INCL PARKING,ALL UTILITIES + WiFi + SNOW REMOVAL! Ottawa's most desirable hood! This is an updated and incredibly charming single family home with a gorgeous landscaped yard, parking for 2 vehicles, a beautiful formal living and Dining room, an updated kitchen, large full washroom with soaker tub, main floor Den-Office nook, large family room including fireplace, built in Murphy bed w a wall of windows facing South over the impressive private garden. Complete with deck and lower patio. Upstairs is a large walk-in closet, a large ensuite bath and an oversized master bedroom with sitting/entertainment area looking out over the garden. The basement is finished with laundry and rec room space. Looking for a quality tenant to enjoy the home in a dynamic location between November and April 30 (6 mths: owner may be flexible). Cooler and far less expensive than an AIRBNB OPTION. Tasteful and fully equipped in a 5 star location within Ottawa's coveted Glebe area., Flooring: Tile, Flooring: Hardwood, Flooring: Carpet Wall To Wall (id:43934)
167 Attwell Private
Ottawa, Ontario
Stunning 2-bed, 1.5-bath ideally located in the highly popular Morgan's Grant community in Kanata. This home offers the perfect blend of convenience and modern living. Prime Location! Enjoy the ease of being within walking distance to shopping, amenities, and the community center. Just minutes away from Kanata High-Tech Business District. Step inside to a beautifully designed kitchen featuring sleek cabinetry, a sparkling quartz countertop, a spacious kitchen island and SS appliances. The main living space is bright and inviting, with elegant flooring and 9 ceilings, creating a warm and contemporary ambiance. Large balcony, an ideal spot to unwind and enjoy the fresh air and sunshine. The third floor has two generously sized bedrooms and a family full bath. The low association fee of $80/month covers snow removal and road maintenance, ensuring a hassle-free lifestyle. This home is perfect for professionals, couples, or small families seeking a modern, low-maintenance lifestyle in a prime Kanata location. Don't miss the opportunity to call this exceptional townhome your own! (id:43934)
45 King Street
Rideau Lakes, Ontario
Discover Kingsgate Lake House, a rare opportunity to own a profitable, turn-key short-term rental business on Upper Beverley Lake in Delta, Ontario. Built in 1853, this fully furnished property blends historic charm with modern amenities and an 8+ year track record of strong rental income. Main House: A beautifully maintained 5-bedroom home accommodating up to 12 guests.Guesthouse Suite: 1-bedroom with full kitchen, living, bath, laundry, and private deck overlooking the lake. Perfect for guests or as an on-site Owners Suite.Coachhouse & Loft: 3-car garage plus a spacious finished loft, roughed-in for kitchen and bath ready to convert into a third income-generating unit.Waterfront Lifestyle: Private dock with canoe, 2 kayaks, and paddle boat. Hot tub, firepit, BBQ, gardens, and expansive outdoor entertaining spaces.Proven revenue of $85,000 to $110,000 annually so far and can be increased once the third unit is added.Established listings on Airbnb & VRBO with excellent reviews and loyal repeat guests.Turn-key systems: dedicated cleaning team, handyman support, automated check-in/out, and fully stocked with linens, kitchenware, and furnishings.Growth PotentialOperate up to three rentable units for diversified income.Expand revenue with weddings, retreats, corporate events, and film opportunities.Grow direct bookings beyond Airbnb/VRBO.Prime Location in Delta, Ontario. Just steps from grocery, LCBO, and cafes, and home to the Old Stone Mill National Historic Site. Festivals like the Maple Syrup Festival, Delta Fair, and Harvest Festival keep guests returning year after year. Conveniently located 30 minutes from Kingston & Brockville, 1.5 hours from Ottawa, and 2.5 hours from Montreal.Lifestyle + Investment Part of the UNESCO Rideau Canal corridor. Kingsgate Lake House offers both a profitable business and the chance to own a piece of Canadian history. Operate, expand, and enjoy a lifestyle investment that pays for itself.Turn-key. Profitable. Expansion-ready. (id:43934)
204 Dalhousie Street
Ottawa, Ontario
Prime ByWard Market opportunity! Approx. 690 sq. ft. of modern retail/café space with basement storage and 1 designated parking spot included. Excellent visibility and foot traffic at 204 Dalhousie Street, perfect for café, retail, or specialty food concepts. Available for sub-lease until August 31, 2029. Contact for details on this competitive sub-lease rate. (id:43934)
A - 1232 Cumberland Street
Cornwall, Ontario
MODERN/MOVE-IN CONDITION 3 BEDRM. APARTMENT UNIT! This 3 Bedroom Main Level apartment unit features an open concept Dining, Living, and Kitchen with an ample amount of cabinetry, appliances included, island + pantry/storage, Balcony, in suite laundry, appliances included, and modern 4-Piece Bath. 1 parking spot included in monthly rent. Available November, 2025 and rent is $2,200.00/m+utilities. Apartment building is 100% smoke free. Landlord prefers a Tenant with no pets. Landlord requires 2 full business days to deal with any, and all offer(s) to lease as the Landlord sees fit. The Tenant must complete a rental application w/ an offer to lease and if acceptable by the Landlord the Tenant must supply an acceptable credit check from Equifax and or equivalent credit agency (no exception), + have an acceptable reference, both are subject to Landlord's approval at their sole discretion. Min. 1 year lease w/ 1st and last month's rent as a deposit before lease is signed. (id:43934)
104 - 295 Gilmour Street
Ottawa, Ontario
Welcome home to Gilmour Place! This fabulous condo (1439 sf) is on the ground floor and features a beautiful 4 season Solarium as well as a lovely back yard! 2 bedroom, 2 full bath (1 is an ensuite), a galley kitchen, a great big livingroom (with a woodburning fireplace), a formal sized dining room and in suite laundry! What a fabulous place to call home. Situated right in downtown Ottawa this home is a rarity with a lovely backyard. No carpets in this home. Ceramic, hardwood and laminate. Plenty of large windows and oodles of storage. A large home with a great layout. Enjoy the day in the lovely solarium (would be a perfect office space) or step out into the fenced yard and enjoy a barbecue. The north facing yard is the roof of the common garage (there are only 2 units in the building with a yard). The garage and yard is currently having repairs done. Fencing and yard to be completed soon. Walk to downtown, restaurants, shopping and work! Don't miss out on this amazing home being offered for sale for the first time in 39 years. 1 underground parking space included as well as a locker. Condo fee includes Building Insurance, common area hydro, water and property maintenance (private backyard is the owner's responsibility). Pet friendly building (up to 7kg). Come and see this unique home today! www.GilmourPlace.com for more information (id:43934)
9420 Parkway Road
Ottawa, Ontario
Welcome to 9420 Parkway Road - a rare opportunity to own approximately 10 acres piece of beautiful, flat land, offering endless potential for hobby farming, horses, or your dream country retreat. The lot features a functional barn with two horse stables, a small grain silo, and open grassland ideal for growing hay to feed livestock. Located just minutes from the Amazon Warehouse on Boundary Road, with quick access to Highway 417, this property offers both tranquility and strategic connectivity - only a short drive to Ottawa's east end, downtown core, and surrounding communities. (id:43934)
202 Cloverdale Road
Ottawa, Ontario
Lovingly maintained and rich with original detail, this residence blends classic architectural features with thoughtful family living. Hallmarks of the Arts and Crafts tradition are found throughout from exposed wood beams and natural wainscoting to intricately carved newel posts and built-in seating. Step inside to a warm and inviting entry with a detailed mantle and charming built-in bench a perfect example of the homes enduring style. Dual staircases frame the interior, showcasing fine woodwork and graceful proportions.Designed with multigenerational living in mind, this home has been a cherished family haven for over 30 years. The spacious formal living and dining rooms are ideal for entertaining, featuring wood-burning fireplaces, custom built-ins, and garden doors that lead to a screened-in porch overlooking the private garden.The kitchen offers everyday comfort and period charm, with elegant wood cabinetry, coordinating hardware, a built-in banquette, and a well-planned butlers pantry. A cozy study nook off the kitchen makes a perfect homework station, while a separate service kitchen next to the family room adds flexibility for casual gatherings. From here, enjoy access to a covered outdoor seating area and views of lush, private grounds.Upstairs, a secluded family level includes a self-contained suite ideal for guests, a nanny, or a grandparents retreat. The main second level features five bedrooms, including one currently used as a dressing room, along with two ensuite baths and a shared family bath. The finished third floor offers flexible space for a playroom, studio, or additional storage.The lower level includes laundry, garage access, and generous storage space, with additional surface parking available.Set in the heart of Rockcliffe Park, 202 Cloverdale is just a short walk to top-rated schools, parks, tennis courts, scenic trails, and the Villages beloved Pond.Classic architecture, enduring quality and room to live beautifully. (id:43934)
4556 Kelly Farm Drive
Ottawa, Ontario
Discover the perfect blend of luxury and exceptional value - featuring a fully legal 2-bedroom walkout secondary dwelling unit (SDU) basement suite for added income or multigenerational living! This impressive two-storey, 6-bedroom, 4.5-bath home welcomes you with a spacious foyer and a main-level den-ideal for a home office. Entertain in style in the dramatic dining room with soaring 18' ceilings or relax in the open-concept living area. The gourmet kitchen features high-end finishes, top of the line S/S appliances and a walk-in pantry, while a large mudroom offers plenty of storage and convenient access to the double garage. Upstairs, enjoy four generous bedrooms and three full bathrooms, including two ensuites and a convenient Jack & Jill bath. The luxurious primary retreat offers an oversized walk-in closet and a spa-inspired ensuite with double sinks, a freestanding tub, a separate glass shower, and a private water closet. The highlight: a finished legal 2-bedroom SDU basement suite perfect for rental income or extended family! Dont miss this opportunity. Schedule a viewing today. (id:43934)
7232 Malakoff Road
Ottawa, Ontario
Flooring: Hardwood, Flooring: Carpet W/W & Mixed, Flooring: Ceramic, You Won't Want to Miss This 132 Acre Property with Century Farmhouse with Addition (1995) & 9 Box Stall Barn The Inviting Front Verandah leads into this Spacious Home Featuring Much of its Original Charm & Character including Front Door, Flooring & Trim, Tongue & Groove Ceiling, The Addition consists of Bright Open Concept Family Room, with Fireplace & Access to large deck,, Kitchen & Dining, Convenient 3 Pc & Laundry, Upper level has a Fabulous Loft, Perfect for Home Office & Spacious Bedroom, Original Home has Bright Living Room & 2 Bedrooms & 4 PC, & Upper Level has 3 Additional Bedrooms & 2 Pc, Many Out Buildings, 9 Box Stall Barn with Heated Tack Room & Water, 2 Standing Stalls Plus 4 Pony Stalls, Another Building with 2 Box Stalls & 2 Standing Stalls, Older Cattle Barn Used for Storage, The 132 Acres Property Consists of Appx 25 Acres Cedar,10 Acres Maple, Pasture, Fenced Paddocks, Mixed Bush.Appx costs/mo Propane $430 Hydro $287,Explornet $131,Shaw $120,HWT $57.36Quarterly. Insulated 9 stall barn, with heated tack room with hot & cold water, additional lower section has large feed room, large horse stall & 3 pony stalls. Small barn has 2 box stalls & 2 standing stalls with mangers. Older barn with water is currently used for storage, has 2 box stalls & a standing stall. Electrical in barns is up to code. Fields are all fenced and have been used for pasture for horses and cattle. 3 large paddocks, 1 small paddock & a small paddock suitable for a riding ring. As per sellers lawyer there is the possibility of 2 severances on this property (id:43934)
7232 Malakoff Road
Ottawa, Ontario
Flooring: Hardwood, Flooring: Carpet W/W & Mixed, Flooring: Ceramic, You Won't Want to Miss This 132 Acre Property with Century Farmhouse with Addition (1995) & 9 Box Stall Barn The Inviting Front Verandah leads into this Spacious Home Featuring Much of its Original Charm & Character including Front Door, Flooring & Trim, Tongue & Groove Ceiling, The Addition consists of Bright Open Concept Family Room, with Fireplace & Access to large deck,, Kitchen & Dining, Convenient 3 Pc & Laundry, Upper level has a Fabulous Loft, Perfect for Home Office & Spacious Bedroom, Original Home has Bright Living Room & 2 Bedrooms & 4 PC, & Upper Level has 3 Additional Bedrooms & 2 Pc, Many Out Buildings, 9 Box Stall Barn with Heated Tack Room & Water, 2 Standing Stalls Plus 4 Pony Stalls, Another Building with 2 Box Stalls & 2 Standing Stalls, Older Cattle Barn Used for Storage, The 132 Acres Property Consists of Appx 25 Acres Cedar,10 Acres Maple, Pasture, Fenced Paddocks, Mixed Bush.Appx costs/mo Propane $430 Hydro $287,Explornet $131,Shaw $120,HWT $57.36Quarterly. Insulated 9 stall barn, with heated tack room with hot & cold water, additional lower section has large feed room, large horse stall & 3 pony stalls. Small barn has 2 box stalls & 2 standing stalls with mangers. Older barn with water is currently used for storage, has 2 box stalls & a standing stall. Electrical in barns is up to code. Fields are all fenced and have been used for pasture for horses and cattle. 3 large paddocks, 1 small paddock & a small paddock suitable for a riding ring. As per sellers lawyer there is the possibility of 2 severances on this property SEE X9523591 for Home Rooms Sizes (id:43934)
270 Mica Crescent
Clarence-Rockland, Ontario
Amazing Opportunity for Investors or Extended Families! This single-family detached home in the highly desirable Morris Village of Rockland offers a unique layout perfect for rental income or multi-generational living. Upstairs, you'll find 3 spacious bedrooms, a full bathroom, and a bright, open main level featuring an upgraded kitchen with oak cabinets, backsplash, and solid hardwood. The fully finished walkout basement is a standout feature, complete with a recreation room, a 4th bedroom, and a full 3-piece bathroom ideal as a separate rental unit or private suite for extended family. Enjoy excellent side stairs for safe and easy exterior access, a rare find in suburban living. Step outside to a large, private, fenced backyard with plenty of space for relaxation or entertaining. Located on a quiet, low-traffic street within walking distance to schools, parks, and recreation, this home is well-constructed, thoughtfully designed. Don't miss this gem in one of Rocklands most sought-after neighborhoods! (id:43934)
307 - 320 Mcleod Street
Ottawa, Ontario
The OPUS - Elegant design and exceptional lifestyle in the heart of Centretown. This lovely one bedroom is east-facing and finished with granite counters, stainless steel appliances and hardwood floors. The unit overlooks the Museum of Nature, and includes in-unit laundry, heated underground parking, locker and bike storage. Abundant amenities include an Exercise Room, Multi-purpose Room with full Kitchenette, Sauna, Guest Suites, and Library. Neighbourhood restaurants, boutiques, and parks all within a leisurely walk. Wonderful rental opportunity! (id:43934)
33 Mac Beattie Drive
Arnprior, Ontario
Step into comfort in this beautifully designed semi-detached home, built in 2022 by Mackie Homes. Boasting wide staircases and a bright, open-concept layout, the main level features a modern kitchen with striking countertops, stainless steel appliances, and a large island perfect for entertaining. The spacious dining and living areas flow seamlessly to the backyard, ideal for hosting or relaxing. Upstairs, you'll find three generously sized bedrooms, including a luxurious primary retreat complete with a 5-piece ensuite. A convenient second-level laundry room adds to the home's thoughtful layout. The finished lower level offers even more living space, with a fourth bedroom, a large rec room, and a full bathroom - perfect for guests, teens, or a home office setup. Enjoy summer days in the generously sized yard on your deck. Nestled in a family-friendly neighbourhood with excellent access to schools, shops, and highway connections, this home offers the perfect balance of convenience and tranquility. Don't miss your opportunity to own this move-in-ready gem! (id:43934)
862 Henslows Circle
Ottawa, Ontario
This spacious 4-bedroom, 4-bathroom detached home in Avalon West offers both style and function, with thoughtful details throughout. The main floor features a bright open layout with a vaulted entrance, walk-in coat closet, and dark hardwood flooring. A large living room, full dining room, powder room, and mudroom make the main level ideal for everyday living. The modern kitchen includes a huge island and plenty of storage, designed for cooking and gathering. Upstairs, the primary suite stands out with two walk-in closets and a private ensuite. Three additional bedrooms are generously sized, and the second floor also includes a full bathroom with cheater access and a large laundry room for added convenience. The fully finished basement extends the living space with a large family room, full bathroom, and den perfect for a home office or guest area. With four parking spaces, central air, and a location close to schools, shopping, parks, and public transit, this home is designed for comfort and accessibility. Please note: Photos were taken when the home was first built. There is grass, appliances and blinds installed. (id:43934)
45 King Street
Rideau Lakes, Ontario
Discover Kingsgate Lake House, a rare opportunity to own a profitable, turn-key short-term rental business on Upper Beverley Lake in Delta, Ontario. Built in 1853, this fully furnished property blends historic charm with modern amenities and an 8+ year track record of strong rental income. Main House: A beautifully maintained 5-bedroom home accommodating up to 12 guests.Guesthouse Suite: 1-bedroom with full kitchen, living, bath, laundry, and private deck overlooking the lake. Perfect for guests or as an on-site Owners Suite.Coachhouse & Loft: 3-car garage plus a spacious finished loft, roughed-in for kitchen and bath ready to convert into a third income-generating unit.Waterfront Lifestyle: Private dock with canoe, 2 kayaks, and paddle boat. Hot tub, firepit, BBQ, gardens, and expansive outdoor entertaining spaces.Proven revenue of $85,000 to $110,000 annually so far and can be increased once the third unit is added.Established listings on Airbnb & VRBO with excellent reviews and loyal repeat guests.Turn-key systems: dedicated cleaning team, handyman support, automated check-in/out, and fully stocked with linens, kitchenware, and furnishings.Growth PotentialOperate up to three rentable units for diversified income.Expand revenue with weddings, retreats, corporate events, and film opportunities.Grow direct bookings beyond Airbnb/VRBO.Prime Location in Delta, Ontario. Just steps from grocery, LCBO, and cafes, and home to the Old Stone Mill National Historic Site. Festivals like the Maple Syrup Festival, Delta Fair, and Harvest Festival keep guests returning year after year. Conveniently located 30 minutes from Kingston & Brockville, 1.5 hours from Ottawa, and 2.5 hours from Montreal.Lifestyle + Investment Part of the UNESCO Rideau Canal corridor. Kingsgate Lake House offers both a profitable business and the chance to own a piece of Canadian history. Operate, expand, and enjoy a lifestyle investment that pays for itself.Turn-key. Profitable. Expansion-ready. (id:43934)
106 - 15 Findlay Avenue
Carleton Place, Ontario
Welcome to Unit 106 at 15 Findlay Avenue, nestled in the highly sought after community of Carleton Place. These units are rarely available! This home has been enhanced with neutral painted walls, laminate flooring, and a host of other stylish touches. The spacious living room flows seamlessly into a charming dining room that connects to a functional kitchen, which has been refreshed with newer appliances and backsplash. The primary bedroom offers plenty of space with a nice sized closet, while the generously sized secondary bedroom is perfect for family or guests. Additionally, you'll find the bathroom, laundry and storage space for convenience. The unit comes with a designated parking spot, plus a storage locker, with many guest parking spots available. Enjoy the prime location near Highway 7, shopping, downtown Carleton Place, and scenic walking trails. You'll want to check this one out! (id:43934)
2 Champagne Street
North Stormont, Ontario
Welcome to 2 Champagne St in the Village of Crysler. Very well built by the original owners, but years have passed, and it needs a new skin. Spacious and bright 2 + 1 bedrooms, 2 bathrooms. All brick bungalow, dated and very clean, main floor laundry facilities with newer patio doors onto a 13'5 x 13'3 deck and private yard. The kitchen offers an original stove top and a newer built-in oven. All back and side windows replaced in 2023, Living room flooring 2023, dining room and kitchen flooring 2018, Primary bedroom flooring 2023, and other bedroom in 2018. Roof 2014, Double attached garage with inside entry. Going down in time to this basement, lots of potential for the creative buyer. Retro is the fashion here. This home is walking distance to the French school, post office, shopping & restaurant, Library, community center & playground. School buses. Boat launch and much more. Come and call this place home. (id:43934)
602 - 340 Queen Street
Ottawa, Ontario
Welcome to the Claridge Moon. This 550 sqft 1-bedroom upgraded condo offers an open layout living space with hardwood floors throughout and tiles in the bathroom. The open kitchen boasts modern cabinetry, quartz countertops and stainless steel appliances. Bright and modern designed bathroom with a standing shower, single vanity and quartz countertop. The unit also has in-unit stackable laundry. The building amenities include, fitness center, pool and rooftop terrace. The lobby has a concierge/security on staff for added security and peace of mind to the residents and their guests. The Lyon LRT station is just under the building and the new Food Basics Grocery store! Located in the business district. Walking distance to Parliament Hill. (id:43934)
381 Supple Street
Pembroke, Ontario
Amazing investment opportunity in the Heart of Pembroke. The possibilities are endless, with almost 12,000 sq feet of light industrial/storage space. This property has access from Supple and Catherine St and is Zoned R4 which allows for a wide range of multi-family housing types, such as apartments (conceptual floor plans on file). Approximately 30% of the property is currently rented to a range of commercial tenants at $2,825/month total. 3 bay doors and multiple separate entrances. Metal roof partially replaced in 2024. Hydro throughout the building and some areas heated. 24 Hours Irrevocable on all written offers. (id:43934)
841 Thorndale Drive
Ottawa, Ontario
Campeau built Mid Century Modern in Riverside Park South. Enjoy Sub-Urban living situated in between the Brand new Walkley Rd Station and Mooneys Bay. Commuters can walk to the O-train and the family can walk to the park, beach or school. There is plenty of off-leash dog walking within the hydro corridor and Linton Park. Avoid the hustle and bustle of Downtown, but retain easy access through riverside drive, Bank st, the transit way or the O-train. This home boasts a private and fully fenced backyard, large master suite and full height single car garage. (id:43934)
12 Main Street W
Smiths Falls, Ontario
High traffic downtown location with lots of parking nearby. Commercial retail allows for a number of retail opportunities. The unit is currently undergoing renovations/upgrades and landlord will work with new tenant on leasehold improvements. This unit was previously a restaurant and the canopy and fire suppression systems are in place. (id:43934)

