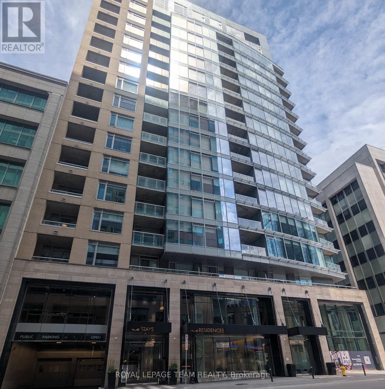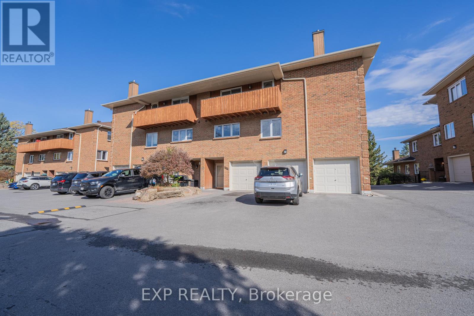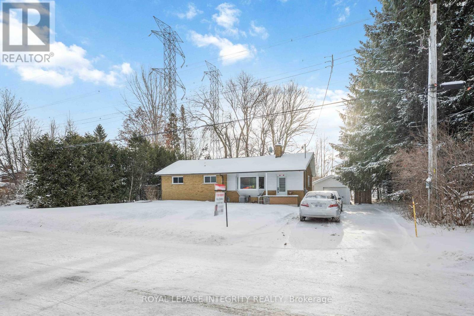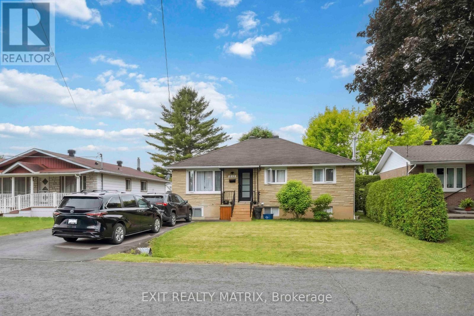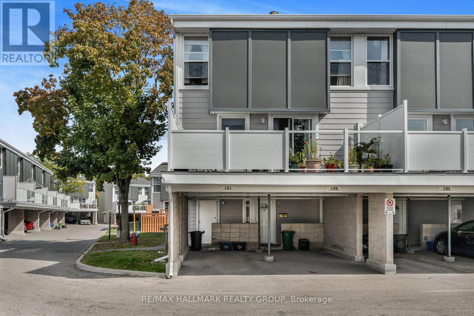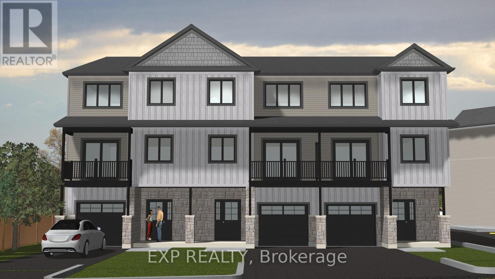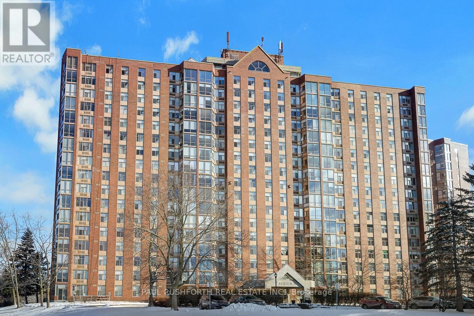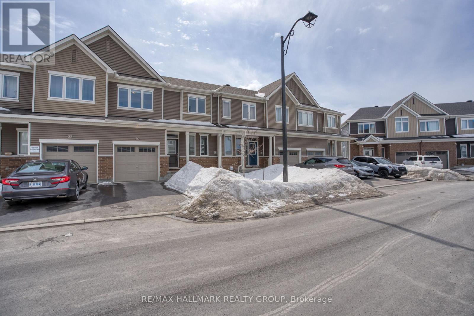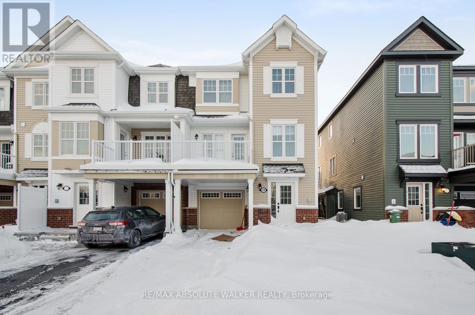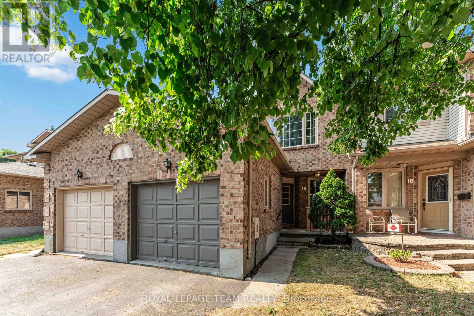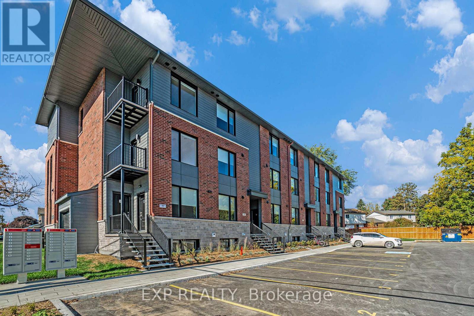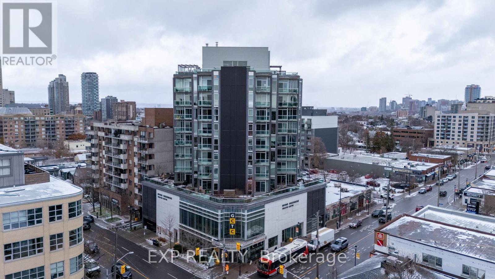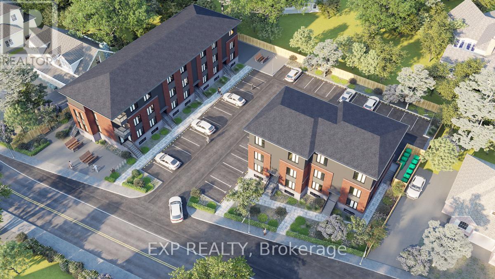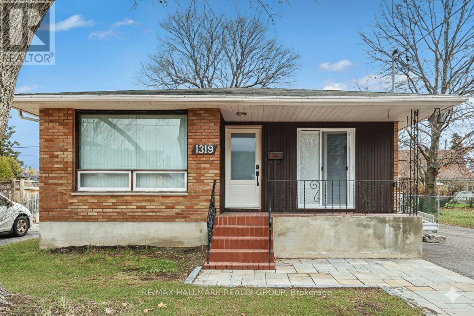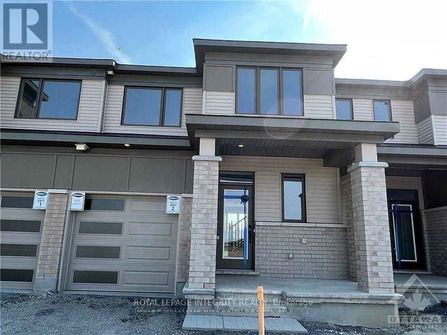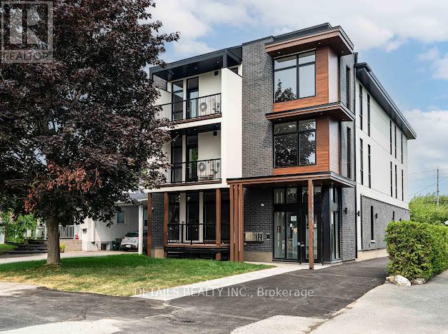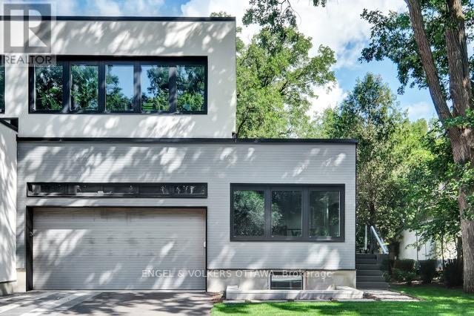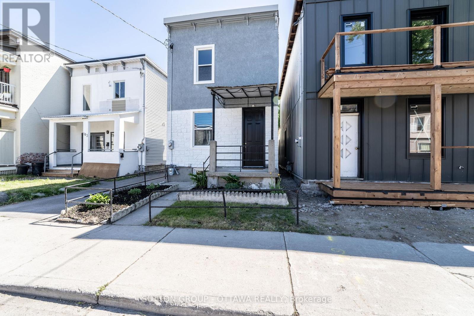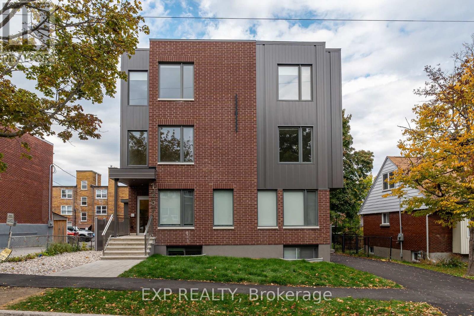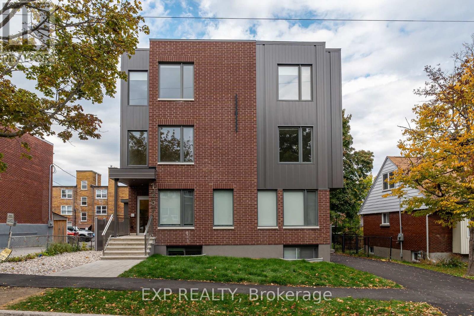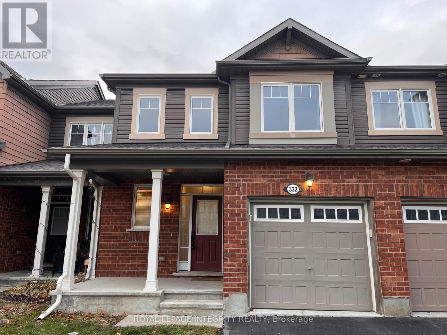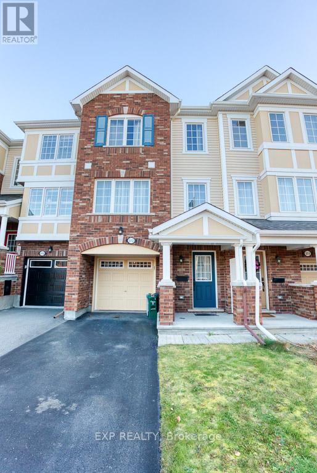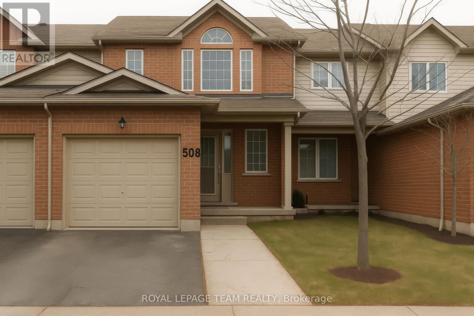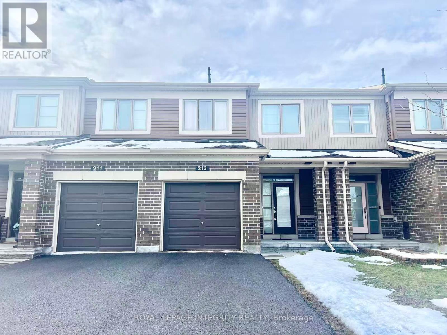We are here to answer any question about a listing and to facilitate viewing a property.
1001 - 101 Queen Street
Ottawa, Ontario
Downtown Ottawa's premier condo living experience offered here in this 1-bedroom + den suite at reResidences. Very close to the Parliament Buildings as well as the LRT - Parliament Station. Exceptional living with exclusive access to a Sky Lounge (what a view), fully equipped fitness centre, games room, theatre, boardroom, and an elegant party lounge. Perfectly planned suite includes an amazing kitchen and appliances, a large island eating area, resort inspired bathroom, and bedroom with lots of closet space. Enjoy the convenience of in suite laundry and extra storage in your own locker. Parking available at additional cost to be confirmed at time of agreement. All applications to include ID, credit check references, proof of income/letter of employment. Photos from previous listing. Tenant pays hydro (id:43934)
208 Stratas Court
Ottawa, Ontario
Discover 208 Stratas Court and experience approximately 2,600 sq. ft. of comfortable living space surrounded by 5 acres of tranquility. The lower level features a spacious laundry room, convenient interior access to the garage, and ample storage. On the main floor, you'll find a beautifully updated eat-in kitchen with granite countertops, a formal dining room, and an inviting family room. Upstairs boasts a bright solarium, four generous bedrooms-including a primary suite with an en-suite bath and walk-in closet-and a balcony overlooking the beautifully maintained grounds. Enjoy the peaceful setting of Katimavik while staying close to the 417, OC Transpo, shopping, parks, and schools. Experience the best of both worlds-spacious living and 5 acres of land, without the maintenance hassle. **Earl of March Secondary School District** (id:43934)
B - 35 Sherry Lane
Ottawa, Ontario
PERFECT FOR STUDENTS/WORKING PROFESSIONALS. Available ASAP! ALL INCLUSIVE! This spacious basement unit is ideal for students. This 3-bedroom, 1-bath layout is all-inclusive, covering all utilities and snow removal. With ample living space, private bedrooms, and a functional layout, this home offers excellent value for students seeking comfort and convenience. Located in a friendly neighbourhood with no rear neighbours, walking paths, a park, and close proximity to amenities. Main floor not included. Perfect for students. (id:43934)
B - 848 Willow Avenue
Ottawa, Ontario
SHORT TERM LEASE OPTION OF 6 MONTHS OR MORE - Fully furnished and all-inclusive, this beautifully renovated 3-bedroom, 1-bathroom lower-level bungalow unit offers modern comfort and convenience in one package. Enjoy a bright open-concept layout with high-end flooring, a spacious living and dining area, and a modern kitchen featuring updated cabinetry, a large countertop, and in-unit laundry. The upgraded bathroom adds a stylish touch, while a private entrance and driveway parking for two vehicles provide added convenience. Located in a quiet, family-friendly neighborhood just minutes from Place d'Orléans Mall and Petrie Island, with quick access to Downtown Ottawa, Parliament Hill, and the Rideau Canal. Stylish, fully equipped, and move-in ready, this home is the perfect blend of comfort, value, and location. (id:43934)
107 - 3445 Uplands Drive
Ottawa, Ontario
Welcome to Unit 107 - 3445 Uplands Drive. Beautiful 3 bedroom, 2 bathroom END UNIT condo townhome featuring exclusive carport parking space conveniently located and plenty of visitor parking. The condo corp has just finished updating the siding, decks, fences, roof, windows and doors making this look like a new condo. Step inside to the large front entrance way that leads into this great home. Open concept living & dining room with convenient patio door overlooking an upper deck/patio with a fully FENCED BACKYARD. Living room has an inviting and cozy wood-burning fireplace. Lots of windows attracting tons on natural light. High-quality laminate/ceramic throughout the living, dining rooms, and bedrooms. Two good size bedrooms and a 4-piece bath upstairs. Lower level now has laundry, another 4-piece bath, that was installed within the last couple of years, as well as the 3rd bedroom/multi-use room. Minutes to public transit, South Keys shopping Centre, Carleton University, Hunt Club Golf Course and more! (id:43934)
325 Voyageur Place
Russell, Ontario
Be the first to live in this modern row home in Embrun, designed for comfort, style, and convenience. Enter through your own private entrance with direct access to the attached garage, then step up into a bright open floor plan featuring a modern kitchen, powder room and inviting living space perfect for everyday living and entertaining. Upstairs, enjoy two bedrooms, one of which comes with an ensuite, an additional full bathroom and the convenience of in-unit laundry. Attached garage + 1 parking space (extra parking available with other units) Premium finishes throughout. Thoughtfully designed for energy efficiency, providing modern comfort and lower utility costs. All appliances included (tenant pays hydro & water) Located steps to the New York Central Recreational Trail, you'll have direct access to a 10km fully paved, multi-use path thats perfect for walking, running, cycling, and rollerblading. Easily walk to Yahoo Park with the splash pad, Jean Coutu, a medical centre, local shops, restaurants, schools, and everyday amenities. With the charm of Embrun's family-friendly community and the convenience of a brand-new build, this home offers the best of both worlds. Don't miss your chance! Secure your spot today in this exciting new development! (id:43934)
1605 - 2759 Carousel Crescent
Ottawa, Ontario
Move-in ready 2-bedroom condo featuring spectacular unobstructed views. This bright and modern unit offers an open-concept layout, upgraded finishes, and floor-to-ceiling windows that fill the space with natural light. Perfect for anyone looking for a turnkey home in a prime location. Immediate occupancy available. Credit check will be required. (id:43934)
30 Focality Crescent
Ottawa, Ontario
Available for February 1st. Welcome to Focality Cres. in newly developed Half Moon Bay. Be the one to live in this new townhome from Caivan. This 3 bedroom 3 full bathrooms will charm you once you step inside the foyer, with its natural light filtering throughout and the Red Oak main floor hardwood. The open concept kitchen has a lot of storage thanks to the larger walk-in pantry and upper cabinets. The oversized granite kitchen countertop is perfect for preparing your favourite meals and entertaining. Primary bedroom features a generous size walk-in closet and ensuite bath. The fully finished basement offers a full bathroom, making it a perfect space to host guests while preserving the second level privacy. You will love this community and the proximity to some of the best schools and parks. Tons of upgrades throughout the home you would not want to miss out. Tenant to pay all utilities including HWT rental. (id:43934)
376 Willow Aster Circle
Ottawa, Ontario
Discover the perfect blend of style and functionality in this exceptional Thornbury End model by Mattamy. As you step inside, you will appreciate the smart layout of the main level, featuring a convenient powder room, a well-appointed laundry room, and direct access to the garage, making daily life a breeze. The spacious and inviting great room boasts rich hardwood floors, seamlessly connecting to the dining area. Enjoy effortless entertaining with easy access to the balcony, a fantastic spot for relaxing and hosting BBQs.The eat-in kitchen is well equipped with elegant shaker-style cabinets and modern stainless steel appliances. The third level features three generous sized bedrooms and the 3-piece bathroom completes this level. Located in a fantastic community, this home is just minutes away from schools, shopping centers, and public transit, making it perfect for families and commuters alike. Don't miss the opportunity to make this stylish Thornbury End townhome your new residence! Available February 1, 2026 (id:43934)
18 Ravenscroft Court
Ottawa, Ontario
Welcome to this spacious 3-bedroom, 2.5-bath townhouse located in a quiet, family-friendly cul-de-sac in the heart of Stittsville! This well-maintained home features durable hardwood flooring throughout main and second floor - carpet only on stairs! The bright kitchen opens to a cozy solarium that leads to a large and private backyard with no rear neighbors, perfect for summer BBQs and sunbathing. The second floor features two generously sized bedrooms served by a 3pc main bath. Second floor also features a large primary bedroom with a walk-in closet and a 3-pc ensuite. The large basement offers plenty of space for storage and recreation. Enjoy easy access to transit, schools, parks, and a wide range of amenities, including grocery stores, banks, restaurants, pharmacy, and leisure - the Amberwood Golf Course is just a few minutes' drive away. Freshly painted and professionally cleaned, this move-in-ready home is perfect for families looking for a safe, clean and accessible home for their family! Available today! (id:43934)
9 - 251 Castor Street
Russell, Ontario
FLEXIBLE OCCUPANCY! Be the first to live in this brand new 3 bedroom, 2.5 bathroom two-storey apartment on Castor Street in Russell, complete with TWO parking spots! BONUS PERK: FREE INTERNET for your first year! Welcome to the Creekside model; a bright and spacious layout spread over two levels, featuring contemporary finishes and a smart, functional design. All three bedrooms are generously sized, including a primary with its own ensuite, plus an additional full bath and powder room. The open-concept living space is perfect for relaxing or hosting, with a modern kitchen outfitted with quartz countertops, stainless steel appliances, and in-unit laundry for added convenience. Step out onto your private balcony the perfect place to unwind. Stay comfortable year-round with central AC, and enjoy the bonus of snow removal included. Set in the heart of family-friendly Russell, you're just minutes from parks, schools, trails, and local amenities. A stylish, turnkey rental that truly has it all! Tenant pays rent plus Hydro (heating/lighting) & water. (id:43934)
603 - 1227 Wellington Street W
Ottawa, Ontario
Welcome to this beautiful 1-bedroom plus den condo in the heart of Wellington Village! This bright and modern unit offers an open-concept layout, large windows, and high-end finishes throughout. Enjoy a contemporary kitchen with quartz countertops, stainless steel appliances, and ample storage. The spacious living area leads to a private balcony with great views. The primary bedroom features generous closet space, while the versatile den is perfect for an office, guest space, or extra storage. The bathroom showcases sleek, modern design. Located steps from shops, cafés, restaurants, grocery stores, the LRT, and all the urban conveniences of Wellington West. Perfect for professionals, downsizers, or anyone seeking stylish urban living. (id:43934)
13 - 251 Castor Street
Russell, Ontario
IMMEDIATE OCCUPANCY AVAILABLE! Be the very first to call this brand new 3 bedroom, 2.5 bathroom two-storey apartment your home! Located on Castor Street in Russell, the MEADOWVIEW model (1150 sq.ft) offers a bright and modern layout designed for style and comfort. BONUS FREE INTERNET for your first year! Enjoy two full levels of living space with thoughtfully planned finishes and a smart, functional flow. All three bedrooms are well-sized, including a primary with private ensuite, plus a full main bath and convenient powder room. The open-concept living and dining area is ideal for both everyday living and entertaining, featuring a sleek kitchen with quartz countertops, stainless steel appliances, and in-unit laundry. Step out to your private balcony perfect for a morning coffee or evening unwind. With TWO parking spots, central AC and snow removal included this home checks all the boxes. Nestled in family-friendly Russell, you're close to parks, schools, trails, and local amenities. A turnkey rental that delivers space, style, and convenience.Tenant pays rent plus Hydro (heating/lighting) & water. (id:43934)
B - 1319 N Avenue
Ottawa, Ontario
Brand New 2 Bedroom, 2 Bathroom Legal SDU Apartment for Rent in Eastway Gardens. Private Entrance to the bright basement unit which includes a large primary Bedroom with 4-piece Ensuite Bathroom. Bedroom #2 has a cheater access to the Main 4-piece Bathroom which also includes a Washer & Dryer. Large Kitchen and generous Living space. Perfect for your professionals and location is central. Minutes away from CHEO/ Ottawa General Hospital, Hurdman Station, Trainyards Shopping Centre, Ottawa via rail, LRT station & the 417 access. There is a large park just steps away from this property. Available January 2026. Minimum 12 month lease. (id:43934)
540 Culdaff Road
Ottawa, Ontario
Welcome to this modern Lilac model townhome featuring 3 bedrooms, 3 bathrooms, and a bright computer alcove perfect for working from home. A welcoming front porch opens to a spacious foyer leading into an open-concept main floor with 9' ceilings, hardwood flooring, and upgraded stainless steel appliances. The kitchen boasts a large island, ample cabinetry, and plenty of natural light flowing through the patio doors to the backyard. Upstairs, the primary bedroom offers a walk-in closet and a stylish 4-piece ensuite. Two additional bedrooms, a second full bath, and a convenient hallway linen closet complete the upper level. Enjoy a balance of comfort and convenience in this sought-after community, just minutes from Highway 417, Tanger Outlets, the CTC, Costco, schools, parks, and public transit. Beautifully maintained! Photos were taken previously. (id:43934)
102 - 659 Donat Street S
Ottawa, Ontario
One month free rent!!! Brand new 2-bedroom, 2-full bathroom apartment. In a wonderful location walkable to great schools, shops, restaurants, Montfort hospital and St.laurent complex. This Wheelchair accessible apartment is bright, spacious and modern. On a quiet, tree-lined street in central Ottawa. Features include large windows with blinds, granite countertops, in-unit laundry, and a private balcony. Book your private showing today! (id:43934)
71 Clearview Avenue
Ottawa, Ontario
Ultra modern ALL-INCLUSIVE 1 bedroom in-law suite in the heart of Westboro! Incredible opportunity to rent this stunning 2 level apartment loaded with high-end finishes including quartz counter and backsplash, glass railings, custom cabinetry and engineered hardwood plus trendy tech features including automated lights and built-in blinds. The upper level has an upscale kitchen with quartz counters and high end appliances, an eating area and a living room with sofa-bed. The lower level boasts the bedroom, a bathroom with walk-in shower and laundry room. Located just steps away from Public Transit, Tunney's Pasture, Wellington Village, Westboro Village, Westboro Beach and NCC paths. All furniture and appliances as shown in pictures are included. Rent includes the cost of all utilities including internet. Includes one surfaced parking (left side of the driveway). Street parking also available. Available January 1st, 2026. A minimum one-year lease is required, subject to credit and reference checks, proof of income or employment, and valid government-issued ID. (id:43934)
A - 185 Rochester Street W
Ottawa, Ontario
Welcome to 185 Rochester St. This is a unique opportunity to live in a newly renovated home in Centertown that features high end finishes! This 3 bedroom, 1 bathroom home has been completely renovated and professionally restored to preserve the unique heritage character. This home features restored century old hardwood, beautiful kitchen featuring quartz counters, stainless steel appliances and gas stove. Second floor features 3 spacious bedrooms, laundry & a beautiful bathroom. Conveniently located near all desirable amenities such as downtown Ottawa, little Italy, the Golden Triangle, Gatineau, Parliament hill and the Rideau Centre- it is perfect for any couple or student. This unit is geographically located in the heart of Ottawa allowing you to enjoy everything that Ottawa has to offer! (id:43934)
8 - 1267 Summerville Avenue
Ottawa, Ontario
Welcome to 1267 Summerville - a brand-new, contemporary building nestled in one of Ottawa's most convenient and rapidly developing communities. Surrounded by parks, local amenities, and offering quick access to public transit and major routes, this location provides the perfect blend of urban accessibility and neighbourhood charm.This 2-bedroom + 1Den, 2-bath third-floor unit impresses with large windows that fill the space with natural light, creating an open and inviting atmosphere. The modern, open-concept layout showcases premium finishes, hardwood flooring throughout, and a sleek kitchen complete with stainless steel appliances, contemporary cabinetry, and ample counter space - ideal for cooking and entertaining.Each bedroom is spacious and bright, with the primary suite featuring a private ensuite bath and the other two bedrooms sharing a modern full bathroom. One bedroom easily doubles as a home office, offering flexibility for today's lifestyle. Residents will also appreciate the in-unit laundry, thoughtful craftsmanship, and attention to detail throughout.Parking available for an additional charge.1267 Summerville offers the best of modern living - stylish, functional, and perfectly located. (id:43934)
5 - 1267 Summerville Avenue
Ottawa, Ontario
Welcome to 1267 Summerville - a brand-new, contemporary building nestled in one of Ottawa's most convenient and rapidly developing communities. Surrounded by parks, local amenities, and offering quick access to public transit and major routes, this location provides the perfect blend of urban accessibility and neighbourhood charm.This 3-bedroom, 2-bath second-floor unit impresses with large windows that fill the space with natural light, creating an open and inviting atmosphere. The modern, open-concept layout showcases premium finishes, hardwood flooring throughout, and a sleek kitchen complete with stainless steel appliances, contemporary cabinetry, and ample counter space - ideal for cooking and entertaining.Each bedroom is spacious and bright, with the primary suite featuring a private ensuite bath and the other two bedrooms sharing a modern full bathroom. One bedroom easily doubles as a home office, offering flexibility for today's lifestyle. Residents will also appreciate the in-unit laundry, thoughtful craftsmanship, and attention to detail throughout.Parking available for an additional charge.1267 Summerville offers the best of modern living - stylish, functional, and perfectly located. (id:43934)
332 Song Sparrow Street
Ottawa, Ontario
SECURE YOUR MOVE BEFORE THE HOLIDAYS! This exceptionally spacious 3-bedroom, 2.5-bathroom townhome offers family living in the heart of Half Moon Bay. Experience the rare advantage of a rent-controlled home (built 2015) that feels clean and fresh, ready for an immediate December move-in. The bright, open-concept main floor features a great room that flows seamlessly into a chef's corner kitchen, complete with stainless steel appliances, a generous wall pantry, and a dedicated dining area. Upstairs offers a primary suite, featuring a large walk-in closet and a private 4-piece ensuite. Two additional, well-proportioned bedrooms share another full 4-piece bathroom. The unfinished basement offers ample practical storage and a dedicated laundry space. For your complete convenience and a smooth transition, all current furniture can stay upon request for no extra fee. Location is unbeatable: benefit from top-tier school districts, including Michaëlle-Jean, John McCrae, and Cedarview, plus easy access to public transit and beautiful local parks. Clean, well-maintained, and ready to welcome your family now. All utilities are extra and to be paid by the tenant, including hydro, water, heat, hot water tank rental, and snow removal. For questions and showings, please reach out to Veronika at veronika@royallepage.ca (id:43934)
513 Coldwater Crescent
Ottawa, Ontario
This beautifully maintained and fully furnished 3-bedroom, 2.5-bathroom townhouse is located on a quiet street in Bridlewood, offering comfort and convenience for families or professionals. The main floor includes a versatile den, a laundry room with garage access, and a walkout to a private, low-maintenance backyard. The second floor features bright, open-concept living with hardwood and tile flooring, a spacious living room, and a modern eat-in kitchen with stainless steel appliances. Upstairs, the primary bedroom includes an en-suite and walk-in closet, alongside two additional generous bedrooms. Ideally situated near parks, schools, shopping, restaurants, bike paths, and public transit, this move-in-ready home provides exceptional value in a highly sought-after neighbourhood. (id:43934)
508 Aberfoyle Circle
Ottawa, Ontario
Step into this bright and roomy 3 bedroom, 3 bathroom townhome in the heart of Kanata. The main level features an inviting open-concept layout with hardwood floors, a versatile den or home office, and an updated kitchen complete with granite counters, tile backsplash, and stainless steel appliances.Upstairs, the spacious primary suite includes a walk-in closet and full ensuite. Two additional bedrooms and a second full bathroom offer plenty of comfort for family or guests.A fully finished basement adds valuable bonus space perfect for a family room, home gym, or play area. The fenced backyard backs directly onto a park and includes a cozy patio that's ideal for relaxing or entertaining.This home is steps to schools, transit, golf, parks, and everyday conveniences. First and last months' rent required. Tenant pays utilities. Available December 1, 2025. No smoking and no pets. (id:43934)
213 Bandelier Way
Ottawa, Ontario
Discover this beautifully maintained Minto Haven townhome, built in 2019 and perfectly located in the heart of vibrant Stittsville. The main level offers a bright, open-concept layout featuring a modern dining room accent wall, a spacious kitchen island, contemporary backsplash, and stylish upgraded flooring throughout. Upstairs, you'll find three generous bedrooms, including a primary suite with a walk-in closet and a sleek private ensuite, along with a spacious, neutral-toned main bathroom.The fully finished lower level extends your living space with a cozy family room complete with a gas fireplace, a convenient laundry area, and plenty of storage. Enjoy added privacy and tranquility with no rear neighbours, creating a peaceful backyard setting.Ideally situated close to shopping, restaurants, parks, and transit, this home offers modern comfort, everyday convenience, and an exceptional location-move in and enjoy! Some photos were taken before the current tenant moved in. (id:43934)

