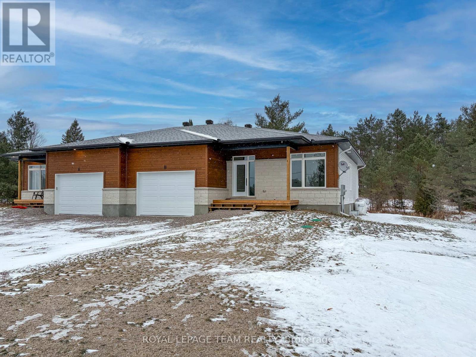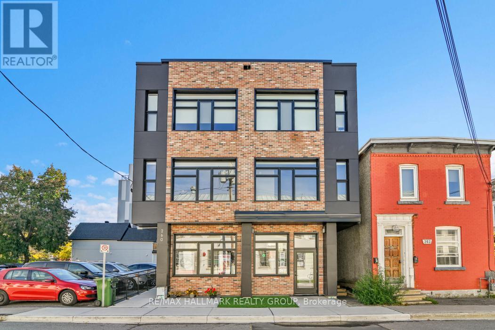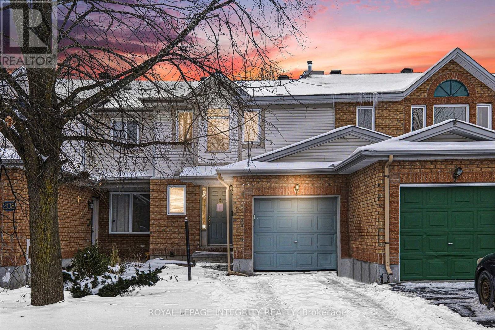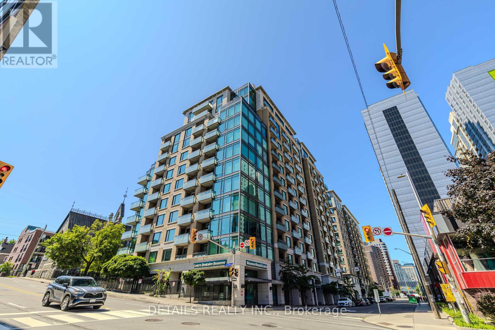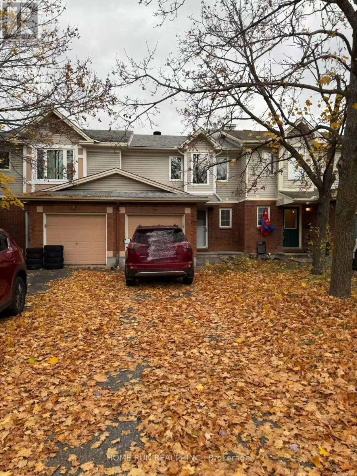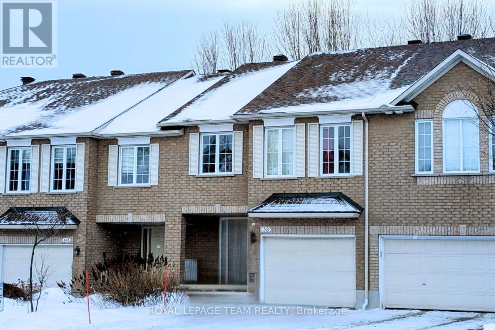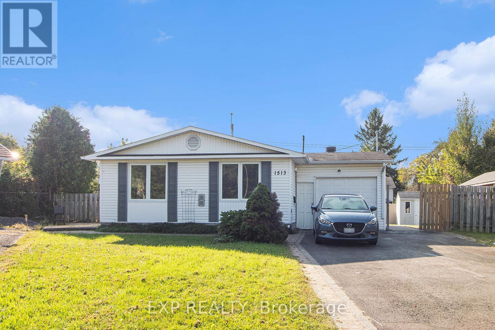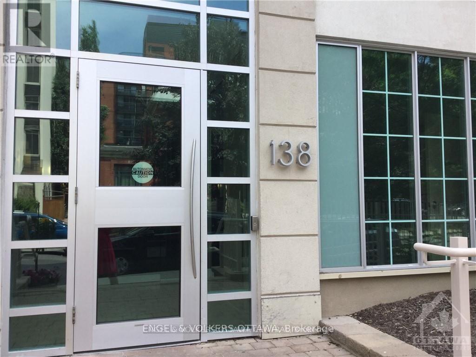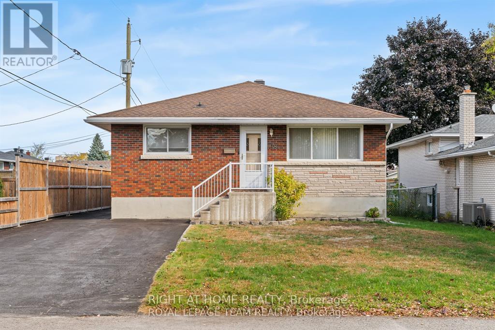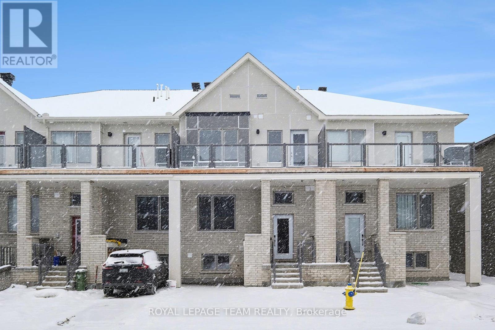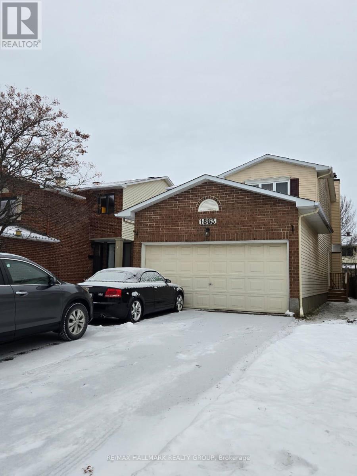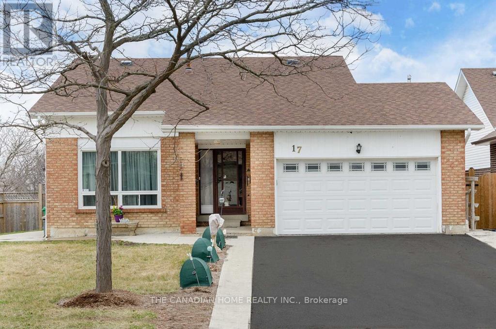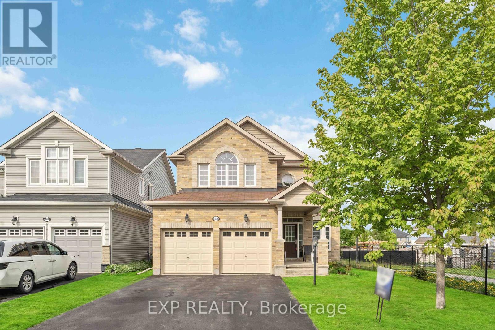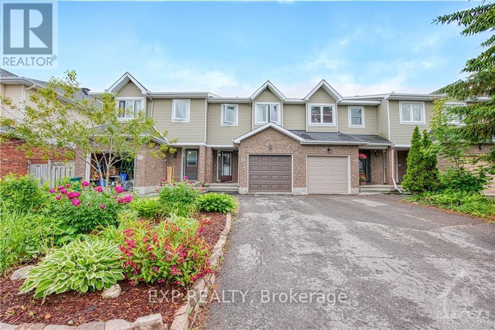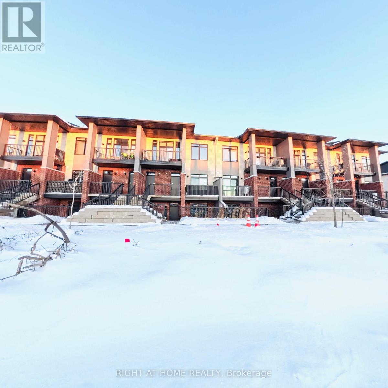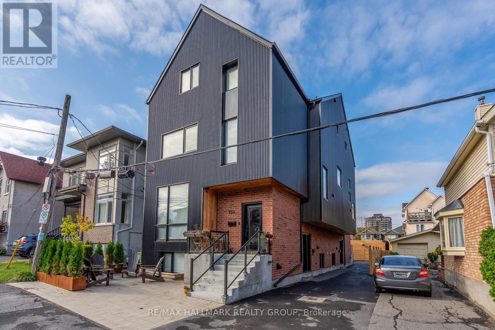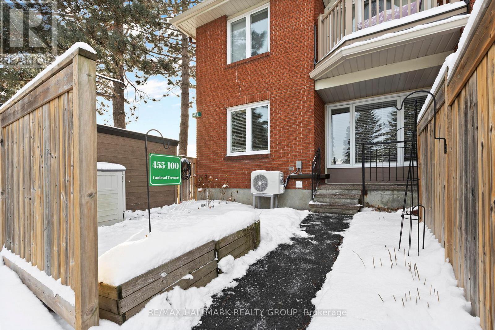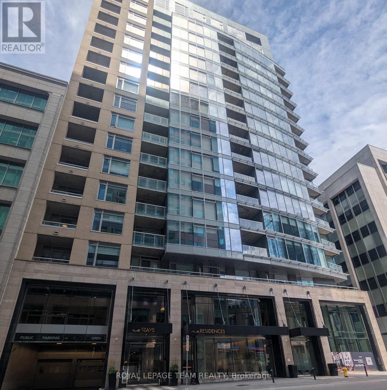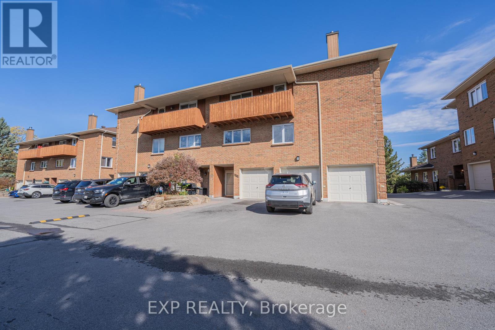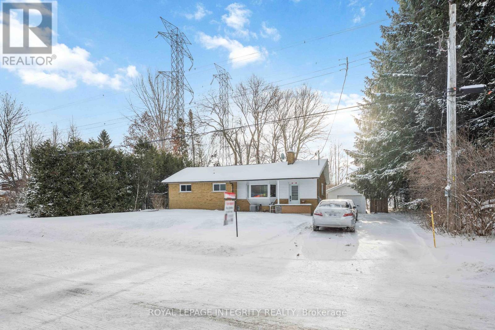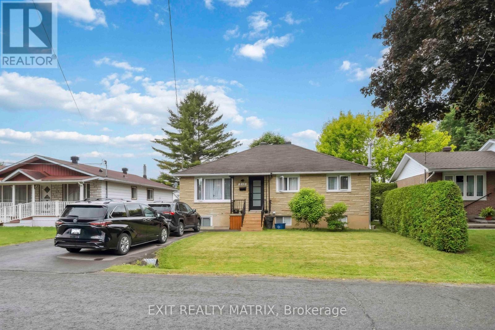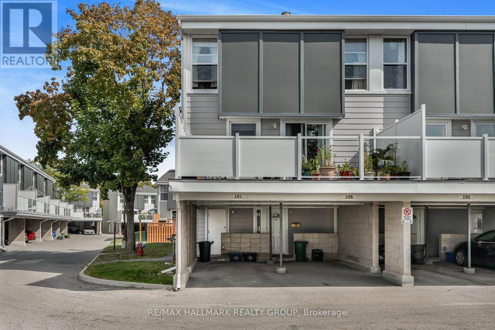We are here to answer any question about a listing and to facilitate viewing a property.
1970 Burnstown Road
Mcnab/braeside, Ontario
Located just minutes from Calabogie and Arnprior and with easy access to Highway 417, this beautifully designed semi-detached bungalow offers the perfect blend of comfort, space, and convenience - ideal for those seeking a quieter lifestyle while remaining within commuting distance to Kanata. The bright, open-concept layout seamlessly connects the kitchen, dining area, and great room, creating an inviting space for everyday living and entertaining. Large windows fill the home with natural light, and the great room opens to a rear deck overlooking the backyard, perfect for enjoying the surrounding countryside. The kitchen features ample cabinetry, modern appliances, and a centre island that extends both prep space and casual seating. The home offers two well sized bedrooms and two full bathrooms, including a spacious primary bedroom with walk-in closet and private 3-piece ensuite. Convenient main-level laundry and unfinished lower level complete the interior. Additional highlights include an oversized single-car garage and thoughtful, functional design throughout.Images of a similar model are provided; finishes and layout may vary. A fantastic rental opportunity for those looking to enjoy small-town living with easy access to Ottawa's west end. (id:43934)
201 - 260 Armstrong Street
Ottawa, Ontario
Welcome to 260 Armstrong in the heart of Hintonburg! This crisp two bedroom apartment is light and bright and very nicely finished. Perfect for professionals looking for a trendy apartment that's close to everything. It's an intimate building too, with only 5 residential units. The large living space and modern kitchen overlook a converted heritage warehouse across the street. The primary bedroom is roomy, with good closets while the second bedroom, off the kitchen would also double as the perfect office. With lots of storage and closet space, in-suite laundry and modern, Scandinavian inspired finishings, this apartment is fantastic! ASK ABOUT OUR SIGNING INCENTIVES! (id:43934)
206 Beatrice Drive
Ottawa, Ontario
Welcome to this beautifully maintained 3 bed, 2.5 bath townhome located in the sought after Longfields community in Barrhaven. This home enjoys close proximity to great schools, parks, public transport and all of the amenities Barrhaven has to offer. The main floor of this home features hardwood floors throughout the living and dining rooms. The kitchen is filled with natural light provided by the window overlooking the fenced backyard. On the second level you will find a spacious master bedroom. Two other bedrooms and the main bathroom complete this level. The lower level offers a cozy family room, full bathroom and laundry space along with plenty of storage space. Fully fenced backyard is great for privacy. Property is available immediately. (id:43934)
717 - 238 Besserer Street
Ottawa, Ontario
Freshly painted throughout, this beautifully maintained and bright 2-bedroom and 2-bathroom condo is truly move-in ready, offering the best of downtown living. The open-concept living and dining area features floor-to-ceiling windows with electric blinds, flooding the space with natural light. A sleek modern kitchen is equipped with high-end Bosch appliances, quartz countertops, under-cabinet lighting, and a convenient breakfast bar island.Highlight features include: hardwood and tile flooring throughout; primary bedroom with 3- piece ensuite; spacious 2nd bedroom; full bathroom; private balcony and laundry in the unit. The Building amenities include an exercise center, an indoor pool with sauna, party room with kitchen, and BBQ patio. Steps away from the University of Ottawa, Lisgar CI, Byward Market, Parliament, Rideau Centre, LRT & Bus station, Restaurants and so much more. Don't miss out on the chance to live an urban lifestyle. (id:43934)
63 Banchory Crescent
Ottawa, Ontario
Completely renovation//Walkout basement//No rear Neighbors! Welcome to this incredibly 3 bdrm 2.5bathroom freehold townhouse situated on a quiet crescent and backing onto natural green space close to the high tech sector.A spacious tiled foyer access to the garage & powder room. Luxurious Laminate flooring on the main living area with big Windows full of nature lights. Main floor also offers gourmet kitchen with large island, s/s appl. & cooktop. Master bedroom boasts a walk-in closet .Good sized 2nd & 3rd bedrooms. WALK OUT basement with full bathroom can be used as the fourth bedroom or as a recreation room. Very private backyard space with huge patio area. This townhouse is close to all amenities, parks, schools and restaurants ect. 3 minutes steps to Nokia. NO SMOKING. No pets. Offer please includes application form, full credit report(s), proof of income, proof of employment and photo ID(s). Tenant to pay utilities. Some pictures are taken during the previous listing. (id:43934)
38 Macassa Circle
Ottawa, Ontario
Beautiful street presence, with full brick façade and interlock front walkway of this open concept townhome with two plus bedroom/family room in the finished walk-out lower level. Situated on a quiet circle in Kanata Lakes, backing onto a treed path/park & is walking distance to Kanata Centrum & Signature shops, bus service & in a top school district. Big tiled foyer with double closet & inside entry to garage.Tremendous great room style living room has maple strip hardwood flooring, soaring ceiling height, a magnificent wall of windows for natural light & a gas fireplace with tile surround. Adjoining dining room has the same hardwood flooring & décor as the living room. Marvelous, modern kitchen has tile flooring, maple cabinetry, tile backsplash & an island. 2 bright windows allow natural light to shine into the kitchen. Stainless steel fridge, stove & dishwasher. From the kitchen is a garden door which opens to the deck. Completing the main level is the convenient 2 piece powder room with tile flooring, pedestal sink & tall mirror. Berber carpeted staircase to the 2 bedrooms & full bathroom on the 2nd level. Lovely primary bedroom has neutral décor, berber carpeting, overhead light, 2 tall double windows & 2 double closets. Cheater access available to the main bathroom which has a vanity sink, big mirror, medicine cabinet & a tub/shower combined with tile surround. Bedroom two has berber carpeting, overhead light, sunny double window & a double closet. Walk-out lower level family room or bedroom suite for the teen or in-law, has neutral carpeting & décor, overhead lighting & a patio door to the fully fenced backyard. Adjoining office area has a large double window, overhead light & a wet bar area. Full bath has a vanity sink, tall mirror & a combined tub & shower with tile surround. Balance of the lower level has the laundry area with washer & dryer plus storage space. Most photos are from a previous listing. (id:43934)
1513 Queenswood Crescent
Ottawa, Ontario
AVAILABLE for IMMEDIATE OCCUPANCY! This bright upper/main level 3 bedroom unit is tucked away on a quiet street in the heart of Orleans - offering a peaceful setting but still unbeatable convenience! The open-concept layout provides a comfortable flow between the living, dining, and kitchen areas, ideal for everyday living. The kitchen features granite countertops, ample cabinetry, all appliances, and a breakfast bar for casual meals. Enjoy three spacious bedrooms, a full bathroom/in-unit laundry. Large windows throughout fill the space with natural light. Outside, take advantage of a fully fenced backyard - perfect for relaxing, entertaining, or just taking in the outdoors. Wall-mount and window A/C units included. The main floor tenant may use the attached garage for storage. Fantastic location close to shopping, parks, schools, transit, and quick highway access. Easy to view - book your private viewing today! Tenant pays rent plus Hydro. (id:43934)
1005 - 138 Somerset Street W
Ottawa, Ontario
This South facing unit in terrific building is perfect for those looking to have a modern, minimalist, open-concept living space that is minutes away from the excitement of downtown Ottawa. Perfect living for the urban minded single or couple - walk to everything and enjoy a great lifestyle with amenities at your doorstep. Skate, run, walk with the Rideau Canal 2 blocks away & beside Elgin. Close walk to Ottawa U, the Rideau centre, financial district and close to rapid transit. Great shopping and restaurants just steps away. Cultural arts - Byward market- groceries (Farm Boy just down the street), wonderful dining from some of Ottawa best restaurants all minutes away. Great well looked after building with library and a stunning roof terrace /party room . This one bedroom is south facing/ open concept with a balcony and ensuite laundry to enjoy. Available January 1. Parking is available at an extra cost. Bike storage in garage. Tenant occupied - no interior shots. Measurements are approx. Photos from prior to current tenant. (id:43934)
1987 Cochrane Street
Ottawa, Ontario
Charming Bungalow Main floor with 3 Bedrooms and a washroom, big kitchen, living and dining, well-maintained bungalow situated on a deep 50' x 191' lot. Beautifully maintained and spacious 3-bedroom for lease in 1120 sq ft of living space, this home features a bright, open-concept layout with large windows that fill the main living area with natural light. The generous kitchen and living room are perfect for both daily living and entertaining, offering a warm, inviting atmosphere. Two parking spaces and a private yard. This home combines comfort and functionality in a family-friendly setting. Situated in front of a park, steps from shopping, dining and schools, this location offers the perfect balance of quiet residential living and everyday convenience. Hardwood flooring was installed on the entire Main Floor. The lease is for the main floor only; the basement is a separate dwelling unit. The main floor tenant pays 2/3 of the utilities. No pets and no smoking. (id:43934)
334 Catsfoot Walk
Ottawa, Ontario
Welcome to 334 Catsfoot Walk! Discover the perfect blend of style, comfort, and functionality in this beautifully updated 3-bedroom townhouse offering 1140 sqft.(MPAC) of living space , complete with a fully finished basement and 3.5 bathrooms-ideal for modern lifestyles. The bright, sun-filled main level features sleek laminate flooring and an inviting open-concept layout. The contemporary kitchen is equipped with stainless steel appliances, making it perfect for everyday cooking, entertaining, and hosting guests. Upstairs, you'll find three generously sized bedrooms designed for comfort and relaxation. The fully finished basement provides exceptional versatility and can easily serve as a family room, home office, gym, or entertainment space. Step outside to your private deck-ideal for summer BBQs, morning coffee, or peaceful evening downtime. Situated in the highly sought-after Half Moon Bay neighbourhood, this home offers convenient access to parks, schools, and shopping. Enjoy close proximity to Barrhaven Costco and Food Basics, along with a variety of other everyday amenities just minutes away. This move-in-ready home features mixed flooring throughout, including tile, laminate, and carpet. Don't miss the opportunity to make this stunning property your next home-schedule your viewing today! (id:43934)
1863 Leclair Crescent
Ottawa, Ontario
Located in the quiet Sunridge neighborhood, this home features hardwood, linoleum, and carpet flooring. Hardwood floors highlight the living, dining, and family rooms. The eat-in kitchen includes in-unit laundry and opens to a private fenced backyard. Three bedrooms are located upstairs, including the primary bedroom with a full ensuite and walk-in closet. (id:43934)
17 Claypine Trail
Brampton, Ontario
Introducing a bright and generously sized three-bedroom residence in the desirable neighbourhood. This property offers a contemporary kitchen, a full washroom , private laundry, and parking for three vehicles. Ideally situated in a quiet, family-oriented community with convenient access to schools, parks, public transit, major highways, and essential amenities. Available for immediate occupancy - an excellent choice for a small family or working professionals (id:43934)
A - 18 Majestic Drive
Ottawa, Ontario
Updated 3-bedroom main-level unit recently renovated from top to bottom. Heat and Hydro included! The home offers a brand-new kitchen and bathroom, quartz countertops, stainless steel appliances, refinished hardwood floors, fresh paint, and contemporary finishes throughout. The open-concept layout connects the living, dining, and kitchen areas, making it ideal for everyday living. Lots of natural light. In-unit laundry and step outside to your private new deck and large fenced yard. Great neighborhood, just minutes from Algonquin College, this home is a fantastic choice for both students and professionals. With easy access to public transit, parks, shopping, and dining, everything you need is right at your doorstep including the Nepean Sportsplex. Available immediately. (id:43934)
B - 180 Chenoa Way
Ottawa, Ontario
Welcome to this newly built (2026) lower-level home in the sought-after Stonebridge Golf Club community, offering a modern 2-bedroom, 2-bathroom layout with a private entrance and stylish finishes throughout. The open-concept design features a sleek kitchen with brand-new appliances, a comfortable living area, well-proportioned bedrooms, and ample storage, all designed for everyday comfort and functionality. Ideally located near parks, schools, public transit, and the Minto Recreation Centre, this home presents a fantastic opportunity to enjoy contemporary living in one of Barrhaven's most desirable neighbourhoods. Book your showing today! (id:43934)
55 Royal Field Crescent
Ottawa, Ontario
Located on a quiet crescent in the heart of Longfields, Barrhaven, this charming 3-bedroom, 2-bath townhome offers comfortable living in a sought-after location. The main level features a bright, open-concept layout highlighted by oak hardwood flooring, a well-appointed kitchen with stainless steel appliances, and a convenient powder room. The spacious living and dining areas open to patio doors that lead to a private backyard-perfect for relaxing or entertaining. Upstairs, you'll find three well-proportioned bedrooms and a full family bathroom. The unfinished lower level provides a great opportunity to customize the space to suit your needs. Close to public transit, the train, and all the shopping, schools, and amenities Barrhaven is known for. (id:43934)
4787j Bank Street
Ottawa, Ontario
Welcome to this spacious and thoughtfully designed lower-level interior unit offering 1,167 sq. ft. of comfortable living space at 4787 Bank Street. This modern unit features 2 bedrooms, 2 full bathrooms, and a Conveniently located along Bank Street, close to shopping, transit, restaurants, and amenities, with easy access to downtown Ottawa and surrounding areas. Available for rent immediately. No smoking. Credit check, employment verification, and references required., ideal for professionals, couples, or small families.The open-concept layout includes a bright great room seamlessly connected to a well-appointed kitchen with breakfast bar, perfect for everyday living and entertaining. The primary bedroom offers a walk-in closet and a private 3-piece ensuite with shower, while the second bedroom is generously sized and located near the main bath featuring a soaker tub. Private covered terrace and porch. In-unit laundry (washer & dryer). Den ideal for a home office or study. Tenant pays utilities. Welcome home! (id:43934)
2b - 130 Glenora Street
Ottawa, Ontario
Welcome to 130 Glenora! A NEW, FULLY FURNISHED and equipped 1-bedroom, 1-bathroom lower level apartment in one of the city's most desirable neighborhoods. Brand new home thoughtfully designed by Nathan Kyle Studio, this stunning space blends modern elegance with ultimate comfort. Enjoy heated floors throughout, keeping you cozy year-round, and large windows that flood the space with natural light. The sleek, contemporary design features high-end finishes, an open-concept layout, and a beautifully designed bathroom. Located in a prime area, this apartment offers easy access to amenities, transit, and green spaces. Perfect for professionals or couples seeking stylish, comfortable living. *Parking NOT included, street parking is available. (id:43934)
100 - 455 Canteval Terrace
Ottawa, Ontario
This bright and modern main-floor corner condo offers a fresh, move-in-ready feel with updated flooring, lighting, and contemporary finishes throughout. The open-concept living and dining areas provide a warm, inviting space perfect for everyday living or entertaining.The main floor features two bedrooms, both filled with natural light and offering excellent closet space, along with a beautifully updated full bathroom with modern finishes.The fully finished basement adds incredible versatility, featuring a rec room perfect for a home office, gym, or additional living space. You'll also find a second full bathroom conveniently located in the laundry room, offering both functionality and flexibility for busy households. Enjoy outdoor living on your private patio, surrounded by mature landscaping and situated in a peaceful, well-maintained community. As part of the exclusive Club Citadelle, residents enjoy access to amazing resort-like amenities, including: Outdoor swimming pool, Tennis courts, Clubhouse with party room Gym & sauna, Beautifully landscaped grounds and walking paths. This unit includes one parking space, with plenty of visitor parking close by. Perfectly located near parks, schools, shopping, transit, and the 174, this condo offers comfort, convenience, and a true sense of community. Move-in ready - discover why Club Citadelle is one of Orléans' most desirable places to live! (id:43934)
60 - 1765 Trappist Lane
Ottawa, Ontario
FULLY FURNISHED! Water INCLUDED! Move in and enjoy! This 3bed END UNIT condo townhouse is the ideal home to live in! Being within WALKING distance to St Joseph Blvd you'll have access to everything you need from Parks, Schools, Restaurants and Public Transit including the new LRT Train Station! The bright Kitchen has a new backsplash and plenty of cabinet space. The living and dining rooms have well-maintained NEW Flooring and a Patio Door leading to the fully fenced backyard with NO REAR NEIGHBOURS! The NEW flooring continues on the second level where you will find 2 secondary bedrooms, a renovated full bath and a spacious primary bedroom that receives beautiful natural light. The basement has been renovated not long ago with a FULL washroom and has tasteful laminate flooring and a laundry room. Book your showing today! (id:43934)
1001 - 101 Queen Street
Ottawa, Ontario
Downtown Ottawa's premier condo living experience offered here in this 1-bedroom + den suite at reResidences. Very close to the Parliament Buildings as well as the LRT - Parliament Station. Exceptional living with exclusive access to a Sky Lounge (what a view), fully equipped fitness centre, games room, theatre, boardroom, and an elegant party lounge. Perfectly planned suite includes an amazing kitchen and appliances, a large island eating area, resort inspired bathroom, and bedroom with lots of closet space. Enjoy the convenience of in suite laundry and extra storage in your own locker. Parking available at additional cost to be confirmed at time of agreement. All applications to include ID, credit check references, proof of income/letter of employment. Photos from previous listing. Tenant pays hydro (id:43934)
208 Stratas Court
Ottawa, Ontario
Discover 208 Stratas Court and experience approximately 2,600 sq. ft. of comfortable living space surrounded by 5 acres of tranquility. The lower level features a spacious laundry room, convenient interior access to the garage, and ample storage. On the main floor, you'll find a beautifully updated eat-in kitchen with granite countertops, a formal dining room, and an inviting family room. Upstairs boasts a bright solarium, four generous bedrooms-including a primary suite with an en-suite bath and walk-in closet-and a balcony overlooking the beautifully maintained grounds. Enjoy the peaceful setting of Katimavik while staying close to the 417, OC Transpo, shopping, parks, and schools. Experience the best of both worlds-spacious living and 5 acres of land, without the maintenance hassle. **Earl of March Secondary School District** (id:43934)
B - 35 Sherry Lane
Ottawa, Ontario
PERFECT FOR STUDENTS/WORKING PROFESSIONALS. Available ASAP! ALL INCLUSIVE! This spacious basement unit is ideal for students. This 3-bedroom, 1-bath layout is all-inclusive, covering all utilities and snow removal. With ample living space, private bedrooms, and a functional layout, this home offers excellent value for students seeking comfort and convenience. Located in a friendly neighbourhood with no rear neighbours, walking paths, a park, and close proximity to amenities. Main floor not included. Perfect for students. (id:43934)
B - 848 Willow Avenue
Ottawa, Ontario
SHORT TERM LEASE OPTION OF 6 MONTHS OR MORE - Fully furnished and all-inclusive, this beautifully renovated 3-bedroom, 1-bathroom lower-level bungalow unit offers modern comfort and convenience in one package. Enjoy a bright open-concept layout with high-end flooring, a spacious living and dining area, and a modern kitchen featuring updated cabinetry, a large countertop, and in-unit laundry. The upgraded bathroom adds a stylish touch, while a private entrance and driveway parking for two vehicles provide added convenience. Located in a quiet, family-friendly neighborhood just minutes from Place d'Orléans Mall and Petrie Island, with quick access to Downtown Ottawa, Parliament Hill, and the Rideau Canal. Stylish, fully equipped, and move-in ready, this home is the perfect blend of comfort, value, and location. (id:43934)
107 - 3445 Uplands Drive
Ottawa, Ontario
Welcome to Unit 107 - 3445 Uplands Drive. Beautiful 3 bedroom, 2 bathroom END UNIT condo townhome featuring exclusive carport parking space conveniently located and plenty of visitor parking. The condo corp has just finished updating the siding, decks, fences, roof, windows and doors making this look like a new condo. Step inside to the large front entrance way that leads into this great home. Open concept living & dining room with convenient patio door overlooking an upper deck/patio with a fully FENCED BACKYARD. Living room has an inviting and cozy wood-burning fireplace. Lots of windows attracting tons on natural light. High-quality laminate/ceramic throughout the living, dining rooms, and bedrooms. Two good size bedrooms and a 4-piece bath upstairs. Lower level now has laundry, another 4-piece bath, that was installed within the last couple of years, as well as the 3rd bedroom/multi-use room. Minutes to public transit, South Keys shopping Centre, Carleton University, Hunt Club Golf Course and more! (id:43934)

