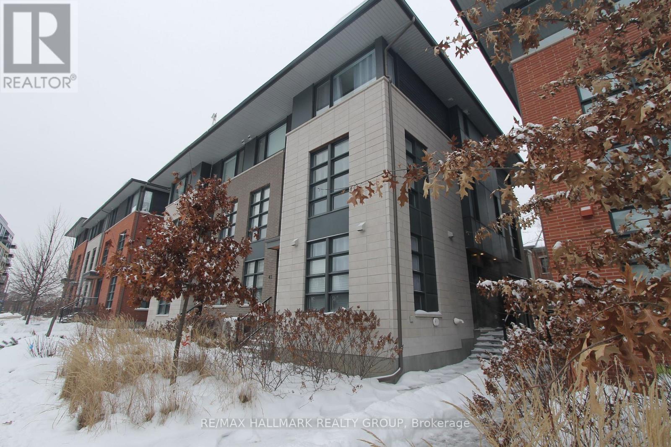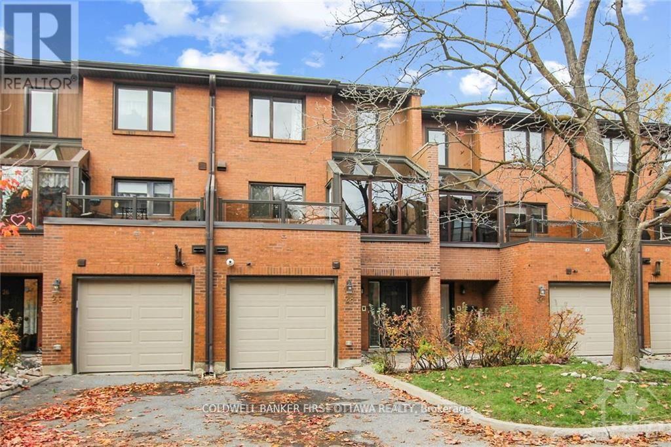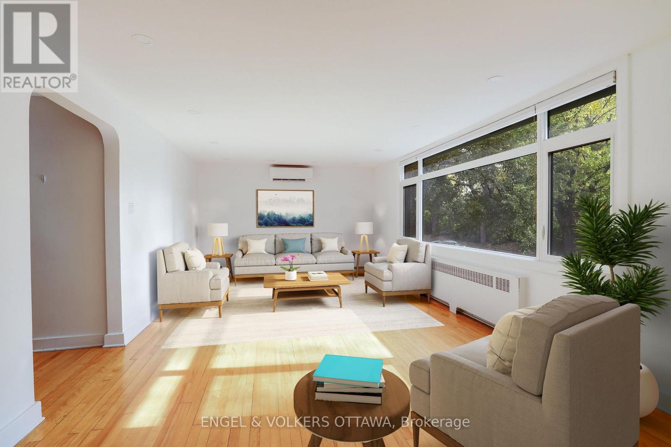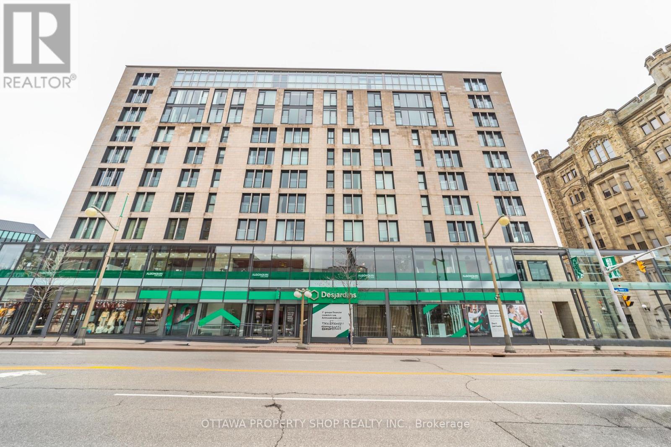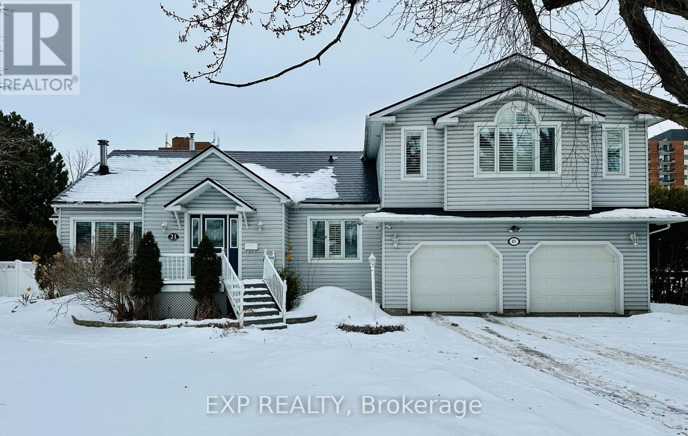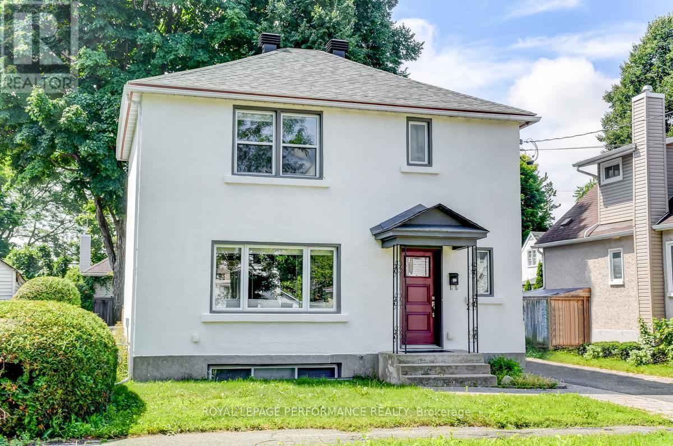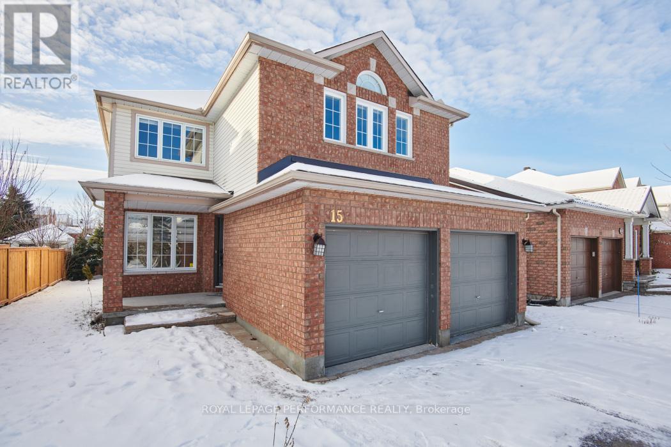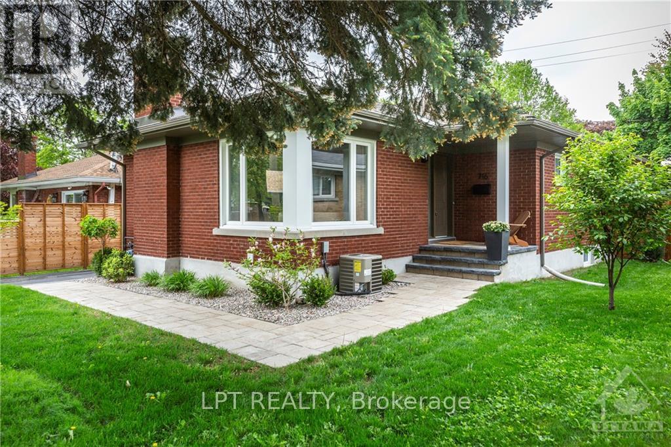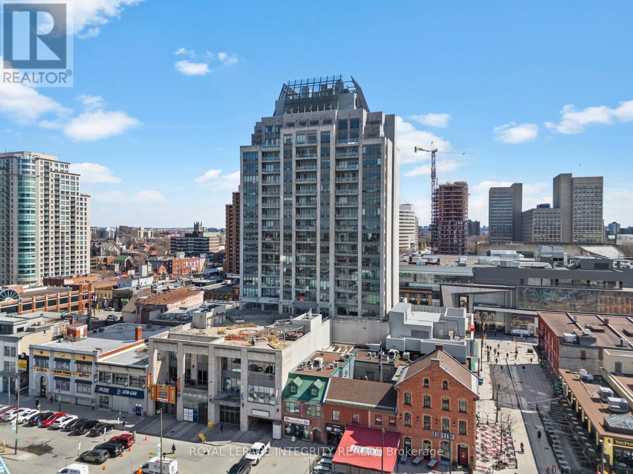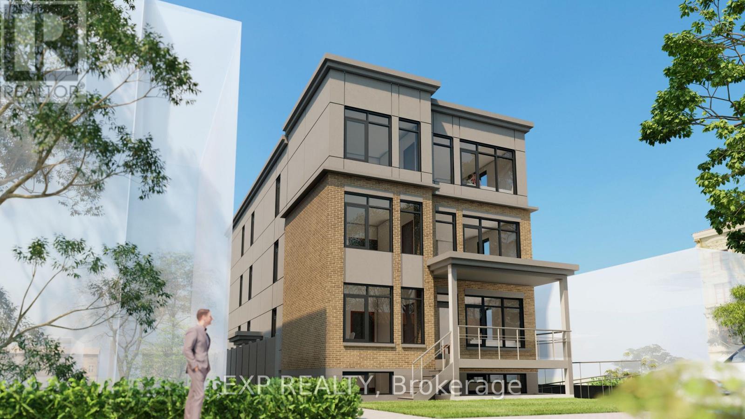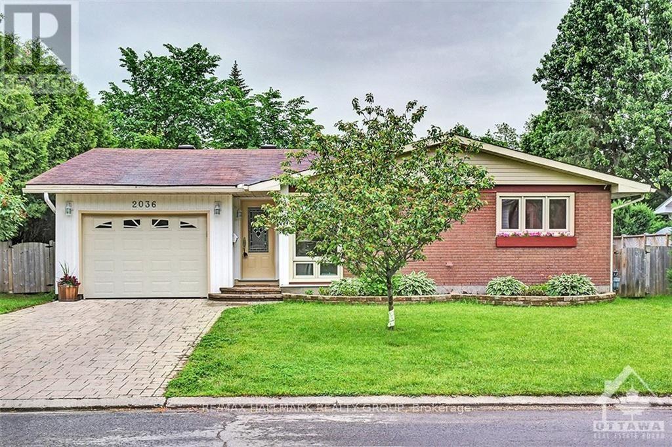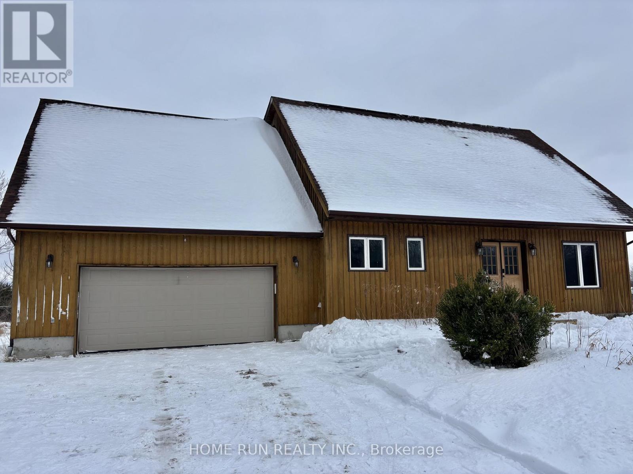We are here to answer any question about a listing and to facilitate viewing a property.
45 Oblats Avenue
Ottawa, Ontario
Welcome home to this absolutely stunning three-storey luxury townhome now available for rent in the highly sought-after Greystone Village community! This custom three-bedroom residence is thoughtfully designed and loaded with premium upgrades throughout. Enjoy oak hardwood flooring, open-concept living spaces, and modern, chic finishes that elevate every corner of the home. The upgraded kitchen features a stylish breakfast bar and sleek cabinetry, perfect for both everyday living and entertaining. The home offers exceptional versatility with a bedroom on the main level (converted from the family room), ideal for guests or a private home office. Each spacious bedroom includes its own washroom, while the luxurious primary suite boasts a full ensuite, large double closets, and beautiful corner windows that flood the space with natural light. Additional highlights include a private balcony, attached garage, and carefully selected high-end details throughout. Set in one of Ottawa's most desirable neighbourhoods, this home is just steps from the Rideau River and minutes from downtown. Enjoy scenic walking paths, green space, and quick access to some of the city's best restaurants, shopping, entertainment, and amenities. Combining upscale living with an unbeatable location, this exceptional home truly has it all. Upgrade your lifestyle and experience the best of urban luxury living today. (id:43934)
28 - 635 Richmond Road
Ottawa, Ontario
Fabulous fully furnished 3 bedroom townhome in coveted Westboro / McKellar areas backing onto the Ottawa River views. There are 3 levels to the home, on the main level you will find a spacious foyer / vestibule & powder room. A few steps down is a large family room with walk out ot a back patio & a wood burning fireplace, plus a storage room and laundry room. The 2nd level has a large living room with wood burning fireplace and balcony overlooking the Ottawa RIver, a few steps up is a Dining room then a modern kitchen and eating area with yet another balcony. The 3rd level offers the primary bedroom with balcony again towards the River and a renovated 3 piece ensuite bathroom. Two other bedrooms and a 4 piece bathroom complete this level. Water is included, tenant pays for gas, hydro, internet (if required) and tenant liability insurance. Available from February 1st. Please provide Equifax full credit report, rental application, photo ID, proof of income (pay stubs and / or letter of employment if new job. (id:43934)
1 - 75 Heney Street
Ottawa, Ontario
Client RemarksA bungalow in the sky, this extraordinary 3-bedroom, 1-bath residence (approx. 1,750 sq. ft.) offers an unparalleled combination of space, light, and sophistication. Expansive windows frame unobstructed park views from nearly every principal room, creating a serene, sun-filled retreat.An elegant arched doorway welcomes you into the spacious double living room, flowing effortlessly into a dining room wrapped in windows, perfect for entertaining or relaxed everyday living. The chef's kitchen is a true showpiece, recently renovated with high-end stainless steel appliances, a striking quartz island with abundant storage, and thoughtful design throughout.Three generous bedrooms offer comfort and versatility, complemented by a modern bathroom with glass shower and updated in-unit laundry. A rare opportunity to experience park-side living at its finest, this "sky bungalow" combines timeless architecture with contemporary comfort just moments from Global Affairs, University of Ottawa and the ByWard Market. Some images have been virtually staged. (id:43934)
403 - 700 Sussex Drive
Ottawa, Ontario
Prestigious living at 700 Sussex Drive one of Ottawa's most sought-after addresses. This spacious 2 bedroom + den, 2 full bath condominium offers an exceptional lifestyle in the heart of the capital. Steps from Parliament Hill, the Chateau Laurier, the Rideau Centre, the ByWard Market, and the scenic Rideau Canal, everything Ottawa has to offer is right outside your door. Inside, the open-concept layout features sleek stainless steel appliances, modern fixtures, and abundant natural light. The den provides flexible use as a home office or media room. The primary suite includes a luxurious ensuite bath and generous closet space, while the second bedroom and full bath add comfort for family or guests .Residents enjoy boutique-style amenities, including a fitness center with sauna, party room, 24/7 security/concierge, underground parking, and storage locker. An unmatched blend of location, style, and convenience at Ottawa's most distinguished address. Some photos have been digitally staged. (id:43934)
21 Granton Avenue
Ottawa, Ontario
This beautifully designed 5-bedroom, two-story home with a double garage is in a peaceful neighborhood, offering the perfect blend of comfort and modern style. Living room features large windows that flood the space with natural light, creating a bright and airy ambiance. A cozy gas fireplace adds a touch of warmth and charm, making it the perfect spot to unwind with family and friends. Functional kitchen is a chef's dream, equipped with natural wood-color drawers and a T-shaped center island that provides ample workspace and seating - ideal for meal prep and casual dining. Easy-to-maintain quartz countertops and stainless steel appliances ensure both style and practicality. Beautiful tile flooring adorns the kitchen and dining area, while elegant hardwood floors in the living area and bedrooms add warmth and sophistication. Main floor also includes two large bedrooms and a conveniently located laundry room. Second level offers a full bathroom for added convenience. Two additional bedrooms on this level are generously sized, with bright sunlight streaming through the windows, ensuring a cheerful and inviting atmosphere. The master bedroom features larger windows that flood the room with natural light, while a fireplace adds a modern touch, creating a luxurious and relaxing retreat to start and end your day. The finished lower level provides even more space for entertainment and relaxation, including a rec room, a powder room, and additional storage. Step outside to the large backyard, where beautiful perennials add natural beauty to the outdoor space. This area is perfect for barbecues, gardening, or simply enjoying peace and quiet. Ideally located, this home is just a 15-minute drive to Algonquin College - perfect for families. A short walk to Merivale Road provides easy access to grocery stores, restaurants, and parks, meeting all daily needs. It is also minutes from Hwy 417, offering quick access to major highways and the rest of the city. Occupancy April 1st. (id:43934)
22 Wolff Street
Ottawa, Ontario
Ideally located in highly coveted Overbrook Village, this 3 bed/3 bath detached home is the perfect fit for any tenant looking for a turn-key family home near the downtown core close to the NCC Park and Rideau River. Bright and airy open-concept main living area with hardwood floors, recessed lighting and patio door leading to oversized deck. Chef's kitchen with custom cabinetry, stone countertops, ceramic backsplash and high-end stainless steel appliances. Convenient main floor powder room. Upper level features three spacious bedrooms with hardwood floors, ceiling fans and tons of closet area. Updated full-bathroom with dual-faucet vanity. Fully finished lower-level with provides additional living area, full-bath with glass enclosed shower, and laundry room. Lovely backyard with interlock patio, large deck and mature trees. Parking for 2 cars. Easy access to 417, NCC park, University of Ottawa, Rideau River, Rideau Sports Centre, bike paths and business district. Tenant pays Gas, Hydro, Water and Tenant insurance. Available April 1st 2026 or later. Long term lease available. (id:43934)
15 Fanterra Way
Ottawa, Ontario
Beautifully updated 4-bedroom, 3-bathroom detached home in Hunt Club Park. A tiled foyer opens to a bright and spacious main floor with large windows and hardwood throughout. The stunning white kitchen features granite countertops and a large island with breakfast bar, overlooking the impressive family room with vaulted ceilings, a palladium-style window, and a natural gas fireplace. Formal Living and Dining rooms, a versatile den and a powder room complete the main level. Upstairs offers four well-sized bedrooms, including a generous primary suite with vaulted ceilings, large windows, a walk-in closet, custom wardrobe, and a 4-piece ensuite with a soaker tub and walk-in shower. A full main bathroom and a conveniently located laundry room complete the upper level. The expansive, fully finished basement provides a large recreation area and a 2-way gas fireplace shared with the den. Outside, enjoy a spacious fenced backyard with a storage shed.2022 Updates: New hardwood on main floor, new carpet on 2nd floor, Kitchen: granite countertops and backsplash, upstairs bathrooms updated. (id:43934)
716 Chapman Boulevard
Ottawa, Ontario
Welcome to 716 Chapman Blvd located in sought after Elmvale Acres! Beautifully renovated throughout in 2017/2018 with new windows, doors, roof, soffits and fascia, kitchen with quartz counter tops and stainless steel appliances, renovated bathrooms, and new driveway. Enjoy even more space in the bright and fully finished basement with a spacious rec room, bedroom, ample storage another full bathroom! The detached 1 car garage is extra wide and offers additional storage space. The fenced backyard offers great space to play and entertain. Oversized deck well landscaped and play structure. Amazing central location close to shopping, dining, hospitals, and fantastic schools. (id:43934)
1207 - 90 George Street
Ottawa, Ontario
[OPEN HOUSE Friday, January 30th, 11AM - 1PM. Call 613-790-2848 for access] Experience an unmatched lifestyle in the heart of the ByWard Market at 90 George, an iconic residence synonymous with exclusivity and five-star service. Known for its exceptional management and a distinguished community of residents - including ambassadors and senior officials - this building offers a level of security and sophistication that is second to none. Unit 1207, a former home to diplomatic tenants, is an incredible 1,285 sq. ft. corner suite designed for both grand entertaining and quiet comfort. Floor-to-ceiling south-facing windows flood nearly 500 sq. ft. of open-concept living space with natural light, highlighting luxury hardwood floors throughout. The chef's kitchen is a standout, featuring granite countertops, a central breakfast island, a full stainless-steel appliance set, and a rare gas stove with a built-in grill - a true rarity for downtown living. A 97 sq. ft. balcony extends the living space outdoors, overlooking Rideau Street and the city core. The primary suite offers a 6-ft deep custom built walk-in closet in high-end wood, along with a spa-like ensuite with oversized soaking tub and sleek glass shower. The secondary bedroom is spacious and bright, beside a modern 3-piece bathroom with glass shower. In-suite laundry is neatly tucked away for convenience. Residents here enjoy an unmatched lifestyle: a 900 sq. ft. outdoor terrace with sweeping Parliament and ByWard Market views, saltwater swimming pool, indoor hot tub, saunas with changing rooms and showers, plus a bright, fully equipped fitness room overlooking the terrace. This residence includes one underground parking space and a private locker on the same level. With 24/7 concierge and security, every detail is designed for comfort, exclusivity, and peace of mind. Tenant only pays hydro consumption, all other utilities are included. Reach out to Veronika today for a private showing: veronika@royallepage.ca (id:43934)
201 - 135 Sweetland Avenue
Ottawa, Ontario
Brand new 3-bedroom, 3-bathroom unit in the heart of Sandy Hill, offering a clean, modern living experience just steps to the University of Ottawa. Designed with comfort and privacy in mind, each bedroom has access to its own bathroom, and the open-concept kitchen and living space provides a bright and functional layout for shared living. Enjoy premium features including in-suite laundry, independent temperature control, premium high-speed Internet, and new full-size appliances. The unit also includes a private balcony with pleasant privacy-ideal for relaxing outdoors. Curtains are already installed for added convenience. Heat, hot/cold water, and Internet are included in the rent. A comfortable and well-located home suited for students and young professionals seeking easy access to campus, transit, shopping, and downtown amenities. (id:43934)
2036 Kings Grove Crescent
Ottawa, Ontario
Stylish Minto Bungalow in a Prime Location! Enjoy the peaceful, tree-lined surroundings of this updated 3+2 bedroom Minto bungalow with attached garage. Contemporary design and thoughtful renovations blend comfort and style throughout. The inviting interlock driveway and landscaped gardens lead to a spacious double foyer and a bright, welcoming living room featuring a large corner window. French doors open to a charming dining room-perfect for hosting intimate gatherings. Impressive eat-in kitchen showcasing rich cabinetry, granite countertops, a large island, pots-and-pans drawers, spice rack, pantry, built-in desk, and stainless steel appliances. Patio doors extend your living space outdoors to a sunny deck and private garden. The tranquil primary bedroom includes a 3-piece ensuite and direct access to the deck, while two additional bedrooms offer generous space for family or guests. Main bath features a Neptune Jacuzzi tub for relaxation. The professionally finished lower level adds exceptional versatility with a spacious family room, two additional bedrooms, and a powder room-ideal for teens, guests, or home office use. Located steps from parks, the Ottawa River, and scenic parkway trails, this home is close to schools (including Colonel By Secondary with its renowned IB program), LRT, shopping, CSIS, CSE, and NRC. Available February 1st 2026. 48-hour irrevocable on all offers. Deposit: $7,200. (id:43934)
3447 Greenland Road
Ottawa, Ontario
Lease Options Available - Short-Term or Long-Term.Furnishing is available if required.Now is the perfect time to escape city living and enjoy this stunning 26-acre property, offering privacy, open space, and an easy drive to town.The home features 3+2 spacious bedrooms and 3+1 bathrooms, thoughtfully designed for comfort and functionality. Highlights include a brand-new finished walk-out basement upon possession, vaulted ceilings, and a raised balcony off the kitchen, perfect for enjoying peaceful views of the surrounding landscape.Additional features:Double-car garagePrivate ensuite bathroom in the primary bedroomHuge private yard, ideal for relaxation, entertaining, or outdoor activitiesDon't miss this rare opportunity to enjoy country living without sacrificing convenience. Book your showing today!Contact the listing agent for more information. ** This is a linked property.** (id:43934)

