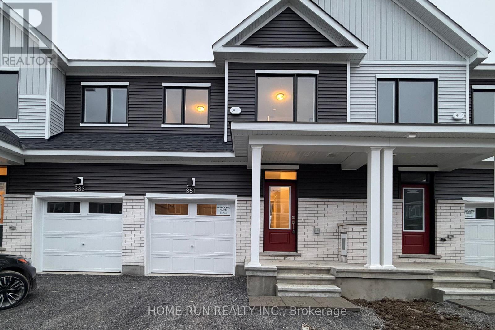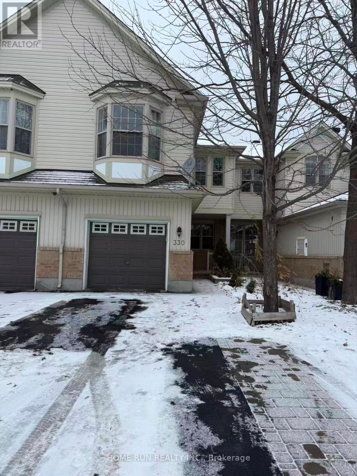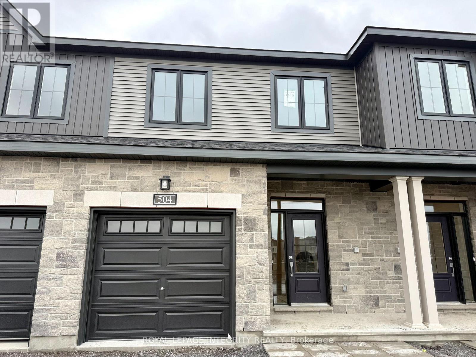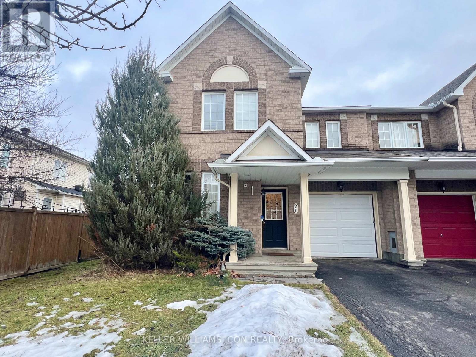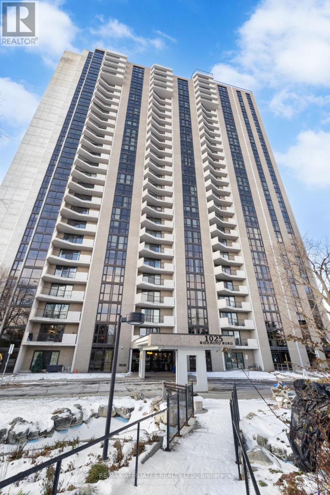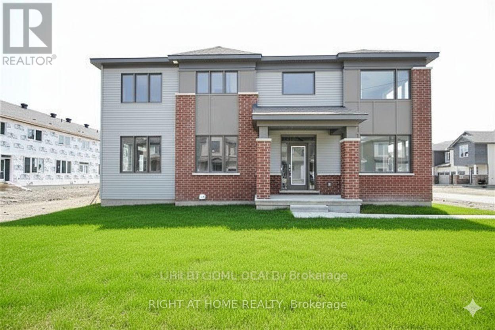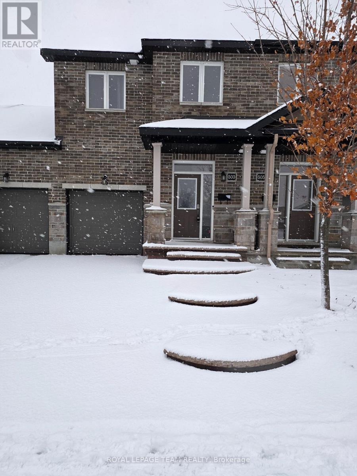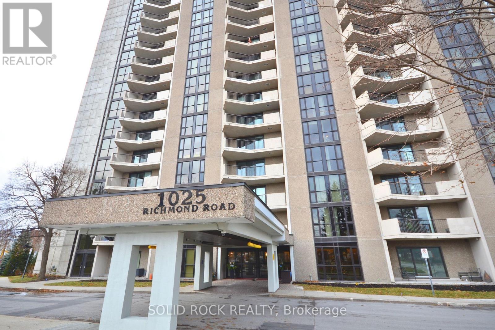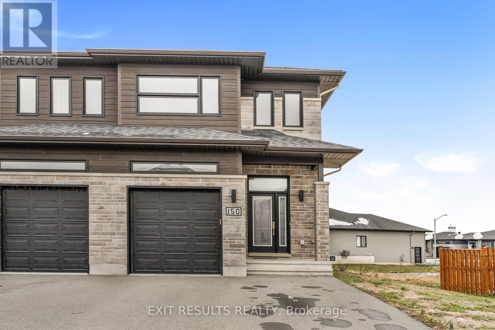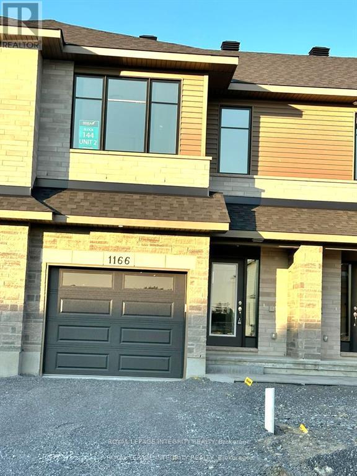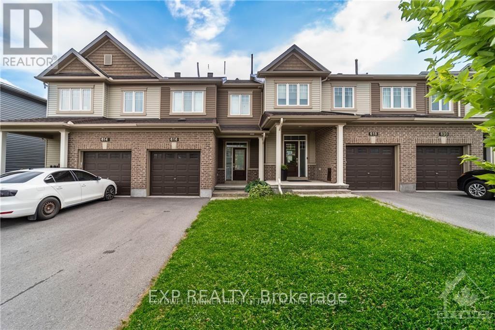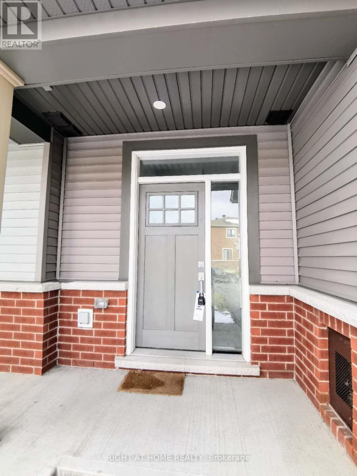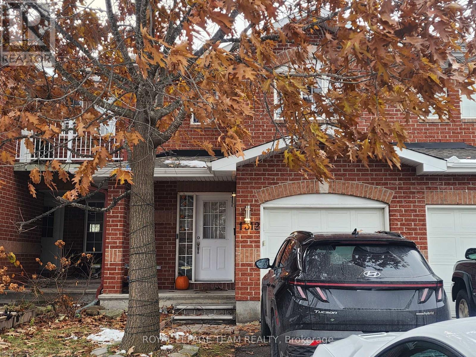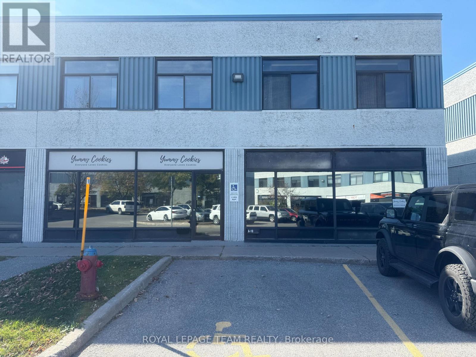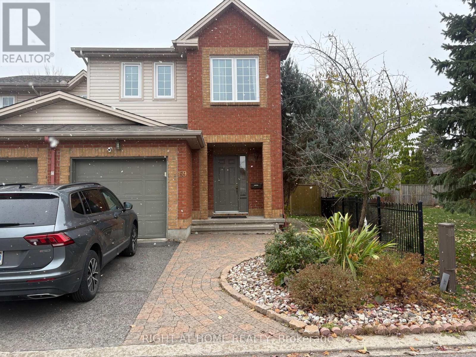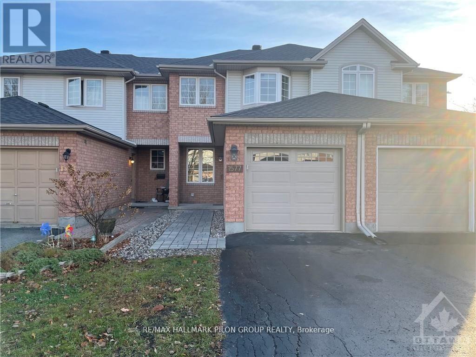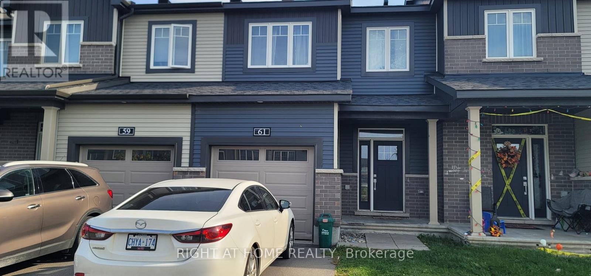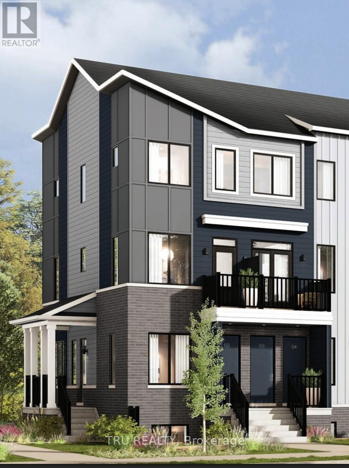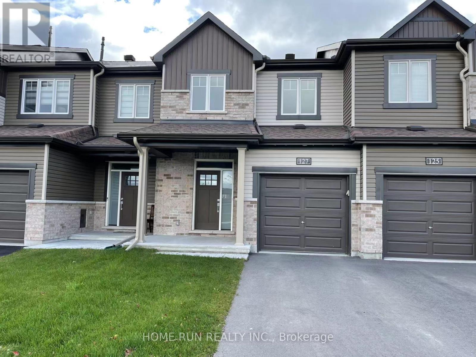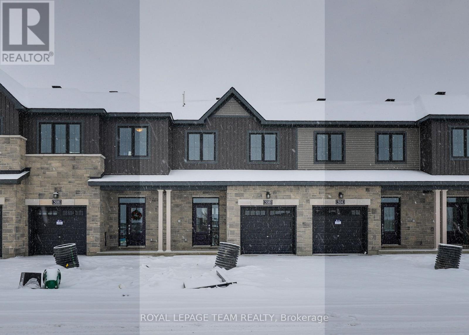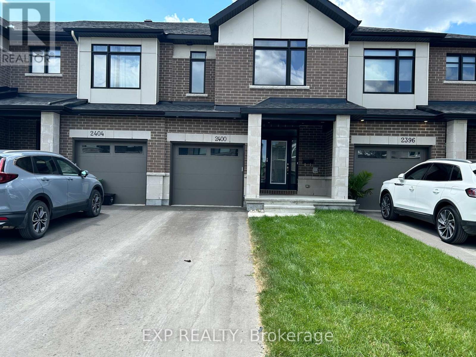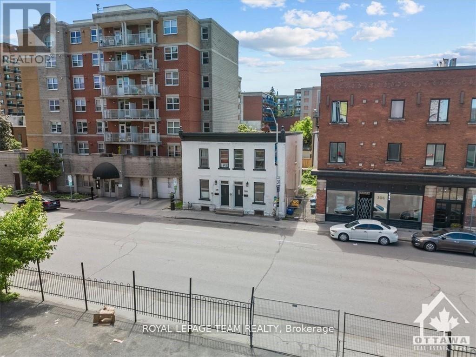We are here to answer any question about a listing and to facilitate viewing a property.
381 Les Emmerson Drive
Ottawa, Ontario
Starting from December 1, 2025. 3 Bedrooms 3 bathroom. Finished basement. 1648 sqf total living space. Whole house for rent! $2600/month + utilities (Gas, Hydro, Water, Hot water tank rental, Internet). Brand new modern townhome located in the Conservancy Community in the heart of Barrhaven area. Chef kitchen with granite Island and countertop. Upgraded master ensuite glass door shower. Landry on second floor. Beautiful electric fireplace, easily to operate. Close to all amenities, Costco, Canadian Tire, Homedepot, Amazon warehouse, Hwy 416, etc. Easy to show. Blinds are included. 2nd floor in unit Laundry. No pets. Rental application required, full credit reports (pdf version) from Equifax or TransUnion must be submitted with the application package, screenshots are not accepted, proof of employment, proof of income, proof of savings, ID, landlords' reference. Some photos are virtually staged. (id:43934)
330 Applecross Crescent
Ottawa, Ontario
Welcome to this 3 Bedrooms 4 Bathrooms beautiful townhouse in the heart of Morgan's Grant. Open concept layout with hardwood flooring throughout the main floor. Custom designed kitchen offers quartz countertop and lots of cabinets. A huge second floor family room featuring a lovely gas fireplace. Upstairs, the primary bedroom has a walk-in closet & a 4-piece ensuite bathroom. There are 2 other bedrooms on this floor, a 3-piece second bathroom also with Quartz counters & same floor laundry. The finished basement can be used as a family room or a recreation room and includes a full bathroom . This townhouse conveniently located close to parks, shopping, recreation and the booming Kanata Tech Sector. Steps to South March Public School. Offer please includes application form, full credit report(s), proof of income, proof of employment and photo ID(s). (id:43934)
504 Ingenuity Row
Ottawa, Ontario
Available immediately! Welcome to 504 Ingenuity Row - a stunning, brand-new Minto Brookline home offering 3 bedrooms, 3 bathrooms, a finished basement, and exceptional modern living in Kanata North. The main level features 1,450 sq. ft. of bright, open-concept space with large windows and a stylish upgraded kitchen complete with a spacious island - perfect for cooking, hosting, and everyday family life. Enjoy a south-facing backyard and desirable north-south exposure, providing excellent cross-ventilation and warm natural light throughout the day.Upstairs, the primary suite offers outstanding comfort with two closets, including a generous walk-in, and two well-sized secondary bedrooms. The finished basement adds over 450 sq. ft. of versatile space for a home office, gym, or recreation room. Located in a quiet interior section of the community and close to parks and green spaces, this home is ideal for peaceful family living.Additional features include smart home automation, premium finishes, a private driveway with attached garage, and close proximity to top-rated schools, Kanata's tech park (3 minutes away), transit, shopping, and all amenities.Ideal for professionals, young families, and anyone seeking comfort, sunlight, and modern living in a highly desirable neighbourhood. (id:43934)
21 Karendale Street
Ottawa, Ontario
This stunning Minto Helmsley end-unit townhome boasts over 2,000 sq. ft. of beautifully designed living space, tucked away on a quiet street in a family-friendly Barrhaven community. The bright and welcoming main floor features an open-concept layout with a spacious great room and cozy fireplace, a dining area, and a sun-filled kitchen with an eat-in nook. A convenient home office/den is thoughtfully positioned near the front entrance. Upstairs, a gorgeous staircase leads to three generously sized bedrooms, including a primary suite with a walk-in closet and a luxurious ensuite complete with a relaxing soaker tub. A full main bathroom completes the second level. The finished basement offers additional living space, perfect for a media room, playroom, or recreation area. As an end-unit, the home enjoys extra windows that bathe the interior in natural light. Just steps from a lovely neighbourhood park, this refined and well-maintained townhome is truly a place you'll love to call home. (id:43934)
1025 Richmond Rd #2305 Road
Ottawa, Ontario
Welcome to this bright 2 bedroom condo unit with a parking space and utilities included! This very well maintained condo building has it all, an indoor pool, fitness center, sauna, outdoor tennis/pickleball court, indoor squash court, a workshop/hobby room, billiards, a party room, social activities and more! This beautifully upgraded two bedroom condo sits has an incredible view of the City of Ottawa, along with a partial view of the Ottawa River from the 23rd floor. You'll love the open concept living and dining area and newly renovated kitchen with new pot lights, ceramic tile flooring, granite countertops, new sink and cabinets. The two generous size bedrooms also have floor to ceiling windows so that you can admire the view from every room. Centrally located with easy access to the Queensway and Ottawa River Parkway and direct access to the NCC bike path, your commute will be a breeze! Public transportation is only steps away with both city bus and once completed, LRT stops, right outside your door. It's within walking distance to Westboro, Carlingwood Shopping Centre and close to restaurants, a library, hospitals and other conveniences. Requirements for all offers: Rental Application, ID's, Credit Report, Employment Letter, and Recent Paystubs. 48 hr irrev. on all offers. (id:43934)
201 Billrian Crescent
Ottawa, Ontario
Welcome to 201 Billrian Cres in Kanata! Pristine corner townhome from Mattamy offers over 2000 SQFT of living space with a finished basement. Enjoy the benefits of a corner house with 3 beds + main floor office, 4 bath, finished basement with 3rd full bathroom. Kitchen with upgraded white cabinets, stainless steel appliances, island with a breakfast bar. The main floor office is perfect for work from home. Laminate and ceramic floor on the main. Second-floor large primary bedroom overlooking the backyard, with en-suite and walk-in closet. 2 more well-sized bedrooms, main bathroom, and conveniently located 2nd-floor laundry room. Finished basement with family room, full bathroom, and ample storage space. Located close to Hwy 417, Tanger Outlet shopping mall, Costco, and the Kanata IT sector. Tenants are responsible for utilities and hot water tank rental. NO PETS or SMOK. A/C and appliances are installed, and modern window covering will be installed. Pictures are from the previous listing, and a few of them are virtually staged. (id:43934)
503 Via Mattino Way
Ottawa, Ontario
Welcome to this beautifully maintained townhome available for rent in a prime Barrhaven location. This home offers 3 spacious bedrooms, convenient second-floor laundry, and a primary suite complete with a walk-in closet and a 4-piece ensuite bathroom. The main floor is warm and inviting with a cozy fireplace, while the fully finished basement provides valuable extra living space and storage. Outside, enjoy a great outdoor living with a stunning stamped-concrete patio and walkway. Ideally situated close to schools, parks, shopping, and transit, this home combines comfort, convenience, and exceptional value. (id:43934)
607 - 1025 Richmond Road
Ottawa, Ontario
This bright and updated 2 bedroom, 1.5 bath rental offers comfort in an unbeatable location. Just steps from beautiful waterfront trails, with shopping and daily essentials only minutes away, this home provides exceptional convenience with future LTR station right out the front door. Inside, you'll enjoy a recently renovated kitchen and new flooring throughout, creating a fresh and inviting living space. The building offers some great amenities, including an indoor pool, exercise room, billiards room, party room with full kitchen, workshop, tennis, pickleball, and squash courts, card-pay laundry on every floor, a car wash station, one underground parking space, and visitor parking in the front and back of the building. All utilities, parking, storage locker, and amenities included in the rent. This is a rare opportunity to enjoy comfort, value, and convenience all in one place. (id:43934)
150 Argile Street
Casselman, Ontario
Welcome to 150 Argile Street , a beautiful semi-detached corner unit, where modern design meets everyday convenience. The bright, open-concept main floor sets the stage with an elegant dining area and a cozy living room complete with a built-in TV mount, perfect for relaxing evenings at home. At the heart of the layout, the modern kitchen shines with stainless steel appliances, a walk-in pantry, a sleek sit-at island, and abundant cabinetry for all your storage needs. Just off the kitchen, a charming eating area with patio doors opens to your private outdoor retreat. Upstairs, you'll find three spacious bedrooms, two full bathrooms, and a convenient laundry area. The primary suite is a true retreat, featuring a generous walk-in closet and ensuite. . A large garage and main floor powder room add to the homes practical appeal. Perfectly situated near schools, parks, and everyday amenities, this move-in ready home offers the lifestyle you've been waiting for! (id:43934)
1166 Cope Drive
Ottawa, Ontario
Location, location, location! Available for immediate occupancy, this brand new build by Patten Homes offers exceptional modern living in a highly desirable area. Welcome to The Carleton model, a beautifully designed 3-bedroom, 2.5-bath home featuring quality craftsmanship and contemporary finishes throughout. The open-concept main floor is ideal for everyday living and entertaining, showcasing a stylish kitchen with a walk-in pantry, large island with breakfast bar, and direct access to the backyard with a 6' x 4' wood deck. The bright and airy living area includes a cozy gas fireplace and large windows that flood the space with natural light. Upstairs, the spacious primary bedroom includes a walk-in closet and a luxurious 4-piece ensuite. Two additional well-sized bedrooms, a full main bathroom, and convenient second-floor laundry complete the upper level. The unfinished lower level offers excellent potential for future use, whether as a family room, home gym, office, or additional bedroom. Additional features include a single-car garage with inside entry, energy-efficient construction, and a neutral modern palette throughout. Offered at $2,600/month plus utilities. First and last months rent required. Minimum 12-month lease. Rental application, credit check, proof of income, and references required. No smoking. Pets considered on a case-by-case basis. This is a fantastic opportunity to rent a brand new home in a prime location. Go and show. All measurements are approximate. (Pics from similar listing 1182 Cope drive) (id:43934)
616 Geranium Walk
Ottawa, Ontario
Beautifully appointed Minto Haven townhome offering 3 bedrooms and 4 bathrooms, extensively upgraded throughout. The main level showcases 9 ft. ceilings, rich dark hardwood flooring, and an inviting, light-filled living area. The gourmet kitchen features a large island with breakfast bar, stainless steel appliances, abundant cabinetry, and a dedicated pantry, complemented by a separate formal dining room. The spacious primary suite includes a walk-in closet and a sleek 3-piece ensuite with a glass shower. Two additional well-sized bedrooms with generous closets, along with a full bathroom, complete the second level. The fully finished lower level provides an expansive family room, a convenient 2-piece bathroom, and ample storage space. Ideally located near schools, shopping, and numerous amenities.No pets, no smokers, and no roommates permitted. Minimum 24 hours' notice required for all showings as the property is tenanted. Available for occupancy January 1, 2026 or later. Completed rental application, full credit score, and proof of employment requirement. Photos are from a previous listing. (id:43934)
90 Natare Place E
Ottawa, Ontario
Beautiful 3-Bedroom Minto Townhome (2021) for Rent in Arcadia, Kanata LakesThis well-maintained 3-bedroom, 2.5-bathroom townhome with an attached garage is located on a quiet street in the sought-after Arcadia community of Kanata Lakes. Built in 2021, the property offers modern finishes, a functional layout, and over $15,000 in upgrades.The main level features an open-concept living and dining area with smooth ceilings and luxury vinyl flooring. The kitchen is equipped with stainless steel appliances, quartz countertops, extended full-height cabinetry, and an oversized island with seating. Large windows provide abundant natural light and overlook the southwest-facing backyard.The second level includes a spacious primary bedroom with a walk-in closet and a 3-piece ensuite featuring an upgraded 5-foot shower. Two additional bedrooms and a full bathroom complete the floor, all finished with smooth ceilings.The fully finished basement offers a bright family room with large windows, upgraded oak staircases, and a separate laundry room thoughtfully located away from the bedrooms.Additional features include driveway parking, upgraded tile flooring in the foyer, and oak railings throughout. Southwest exposure provides warm natural light in the afternoon and evening.Conveniently located within top school boundaries-Earl of March, Kanata Highlands, W. Erskine Johnston, Georges Vanier, and All Saints-this home is also close to parks, public transit, major shopping areas, and everyday amenities.Available for immediate occupancy. Ideal for families or professionals seeking a modern, move-in-ready home in a prime Kanata location. (id:43934)
1312 Halton Terrace
Ottawa, Ontario
Discover this beautifully upgraded townhouse offering a bright open-concept layout and exceptional living space throughout. The main floor features gleaming hardwood floors, a welcoming living room with vaulted ceilings and an extended window that brings in abundant natural light, and a spacious dining area with patio doors leading to the fully fenced backyard and deck - perfect for outdoor entertaining. The upgraded kitchen is open to the main living area and includes granite countertops, an island with a breakfast bar, and stainless steel appliances. Upstairs, the primary bedroom boasts a generous sized closet, while two additional bedrooms are also spacious and feature hardwood flooring. The upgraded main bathroom offers a spa-like feel for added comfort, featuring double sinks, glass shower with a quality tower panel system, and a full size bathtub. The fully finished basement expands your living space with engineered hardwood flooring, a large rec room, a versatile den, and a full bathroom with a shower - ideal for guests, a home office, or a home gym. Additional highlights include an interlock walkway, garage door opener, and a private backyard. Located in a family-friendly community close to parks, shopping, and schools, this home combines comfort, style, and convenience. Available Dec 1st. Inquire today to book your showing! (id:43934)
2212 Gladwin Crescent
Ottawa, Ontario
Open concept and freshly renovated second floor office space just above Yummy Cookies bakery. Exposed ceilings, clean, bright and ideally suited for small companies requiring professional office space, art or photography studio, sales office, health and safety / training space, light assembly, etc. (id:43934)
159 Kinross Private
Ottawa, Ontario
Spacious 3 Bed / 2.5 Bath End-Unit Townhouse in the Sought-After Briarbrook Community, Kanata. This bright and spacious end-unit townhouse offers a functional layout with a separate dining room and living room featuring oversized windows overlooking a private, fully fenced backyard. The second floor includes a large primary bedroom with an ensuite and walk-in closet, along with two additional generously sized bedrooms and a full main bathroom. The finished basement provides a large recreation room, laundry area, and plenty of storage space. The backyard is fully fenced, perfect for outdoor enjoyment. Conveniently located close to schools, parks, shopping, and Kanata's High-Tech offices. Note: Photos were taken prior to the current tenant's occupancy. The carpet on the main level will be replaced with hardwood, and vinyl flooring in the kitchen, eating area and bathrooms will be updated with new vinyl. (id:43934)
1577 Duplante Avenue
Ottawa, Ontario
Welcome to 1577 Duplante Ave. This completely renovated townhome is located in Fallingbrook in Orleans. Easy access to parks, schools, shopping, restaurants and other amenities. The main level of this home features an open concept floor plan with hardwood floors. The updated kitchen has quartz countertops and stainless steel appliances. This floor is completed with a dining room, great room and bathroom. The 2nd floor has new carpet in the common areas and new laminate in the bedrooms. This floor contains a large primary bedroom, 2 additional well appointed bedrooms and an updated full bath with cheater access to the primary. The finished basement with updated flooring is perfect for entertaining. The yard is fully fenced with an extended deck, shed and gardening area. Other updates include: Fresh paint, refinished hardwood on main level, new tile in the main bathroom and kitchen, driveway redone and sealed, newer roof, air duct cleaning. Rental application, Equifax credit check and 2 recent paystubs required. (id:43934)
61 Teelin Circle
Ottawa, Ontario
Beautiful 3-bedroom, 3.5-bath home with a fully finished basement offering appx 2,000 sq. ft. of comfortable living space for rent in the sought-after new community of Quinn's Pointe in Barrhaven. Perfectly situated within steps of scenic parks, wetlands, and walking trails, this home is also close to top-rated schools, public transit and other amenities.The main level features a bright open-concept layout with large windows that fill the space with natural light, a modern kitchen with stainless steel appliances, and a spacious dining and living area ideal for family gatherings or entertaining guests. Tile flooring enhances the foyer, kitchen, and all bathrooms, while stylish finishes throughout add a touch of sophistication.Upstairs offers three generously sized bedrooms, including a primary suite with a walk-in closet and ensuite bathroom. The finished basement provides additional living space with a 2pc bathroom, perfect for a recreation room, home office, or guest suite. Central air conditioning, attached garage, and a private backyard complete this beautiful home, designed for comfort and convenience in one of Barrhaven's fastest-growing neighborhoods. (id:43934)
221 Lamarche Avenue
Ottawa, Ontario
Located in the east end of Ottawa, Orléans Village is a well-equipped neighborhood on the western edge of Orléans, surrounded by green spaces. With easy access to public transportation and Highway 417, getting around is simple-the downtown core of Ottawa is just minutes away. A short drive or a brief walk along Innes Road will take you to a variety of shops, local businesses, restaurants, gyms, and entertainment options. This welcoming 3-bedroom, contemporary upper-level home is bright and spacious, with windows on both ends of the main living area that flood the entire floor with natural light. (id:43934)
127 Gardenpost Terrace
Ottawa, Ontario
Beautiful Avalon townhome facing the park! This spacious home features 3 bedrooms, a full master ensuite, walk-in closets in every room, and convenient second-floor laundry. The open-concept main floor offers hardwood flooring, abundant natural light, and seamless flow between the living and dining areas-perfect for entertaining. Located in a growing family-friendly neighbourhood, just minutes from schools, shops, restaurants, and future parks. Move-in ready and designed for modern living! (id:43934)
506 Ingenuity Row
Ottawa, Ontario
Step into this modern executive townhome featuring nearly-new finishes, Energy Star-qualified construction, 9ft ceilings, and a bright, functional layout ideal for families and professionals. A standout highlight is the spacious open-concept main floor paired with a full second-floor laundry room and a generous primary suite with a walk-in closet and upgraded ensuite shower. The welcoming front approach includes a landscaped walkway, covered porch, and deep garage with an insulated door and keypad entry. Inside, the sunken foyer leads to a carpet-free main level with upgraded hardwood flooring throughout, including the kitchen, smooth ceilings, LED lighting, and a gourmet kitchen with quartz countertops, tall designer cabinets, ceramic tile backsplash, a premium single-bowl sink with pull-down spray, and stainless steel appliances with a vented OTR microwave. The large living/dining room creates an ideal entertaining space with direct access to the backyard. Upstairs, the primary bedroom features its own ensuite with an upgraded vanity and shower, while two additional bedrooms share a full bath; all bathrooms include ceramic tile to the ceiling and water-efficient fixtures. A convenient second-floor laundry room adds everyday practicality. The finished basement provides valuable additional living space with room for a rec area, home gym, or office, along with plenty of storage and future flexibility. The rear yard offers room for outdoor enjoyment and personal touches. Additional features include ERV, humidifier, high-efficiency heating, upgraded electrical outlets, exterior pot lights, Decora switches, and smoke/carbon monoxide detectors as per OBC. Located in a growing community close to parks, schools, shopping, and future transit, this home combines modern comfort with excellent convenience-an appealing rental opportunity for those seeking space, quality, and a well-designed layout. (id:43934)
1022 Ballyhale Heights
Ottawa, Ontario
Welcome to this beautifully maintained freehold 3-bedroom, 2.5-bathroom townhouse located in the highly desirable Half Moon Bay community of Ottawa. This home offers a perfect combination of modern design, functionality, and family-friendly living. The main floor features a bright, open-concept layout with spacious living and dining areas, ideal for everyday living and entertaining. The well-appointed kitchen offers ample cabinetry and counter space, seamlessly connecting to the main living area. Upstairs, you'll find three generously sized bedrooms, including a primary bedroom with a private ensuite bathroom and large closet. Two additional bedrooms and a full bathroom complete the upper level. The finished basement provides versatile additional living space-perfect for a family room, home office, gym, or play area. Enjoy the convenience of an attached 1-car garage plus parking for one vehicle on the driveway. Situated close to parks, schools, shopping, public transit, and all essential amenities, this move-in-ready home is ideal. Don't miss your opportunity to live in one of Ottawa's most sought-after neighbourhoods. (id:43934)
2400 Goldhawk Drive
Ottawa, Ontario
Rental Alert: NO REAR neighbours - Modern open concept living layout, several builder+ upgrades. High end hardwood flooring on the main living and dining areas. The delight kitchen offers custom Quartz island/breakfast bar, counter tops, S/S appliances, & ample cabinetry spaces. The 2nd level features a primary suite w/d WIC & a 4-piece en-suite bath. Two additional good sized bedrooms plus a full bath complete this level. Builder finished Basement includes large family Rec room perfect for entertainment/gym, a cozy gas fireplace & lots of storage. NO PETS. NO SMOKING., Flooring: Tile, Deposit: first and last month, Flooring: Hardwood, Flooring: Carpet Wall To Wall (id:43934)
118 - 33 Berkley Drive
St. Catharines, Ontario
Welcome to our exquisite townhomes at 33 and 44 Berkley Drive. Situated in the north end of St.Catharines in a beautifully maintained neighbourhood, this townhouse complex is only moments away from major shopping areas, beaches, as well as highway access. Managed by the on-site staff as well as our head office in Niagara Falls, you can enjoy luxurious and comfortable rental living in beautifully renovated 2 &3 king-sized bedroom suites.. These completely renovated townhomes at 33 and 44 Berkley Drive feature: Laminate and ceramic flooring. Bedrooms large enough to fit a king-sized bedroom set. Over the top amount of closet space as well as additional storage space.. Italian-inspired kitchens. Brand-new stainless-steel kitchen appliances (fridge, stove, dishwasher, and microwave) In-suite laundry. Central heating/air. 24/7 Emergency contact. (id:43934)
310 Cumberland Street
Ottawa, Ontario
Welcome to this updated semi-detached home nestled in the vibrant and sought-after community of Centretown. Offering 3 generous bedrooms plus a dedicated office, this home is perfect for families, students, professionals, or anyone looking for flexible living space in a prime location. Upstairs, you'll find a stylishly renovated full bathroom, while the main level features a convenient powder room ideal for guests and everyday use. Enjoy an open and airy main floor layout with updated flooring, a refreshed kitchen, and plenty of natural light throughout. Laundry is located on the lower level. Located just steps from shops, restaurants, transit, parks, and everything Centretown has to offer! (id:43934)

