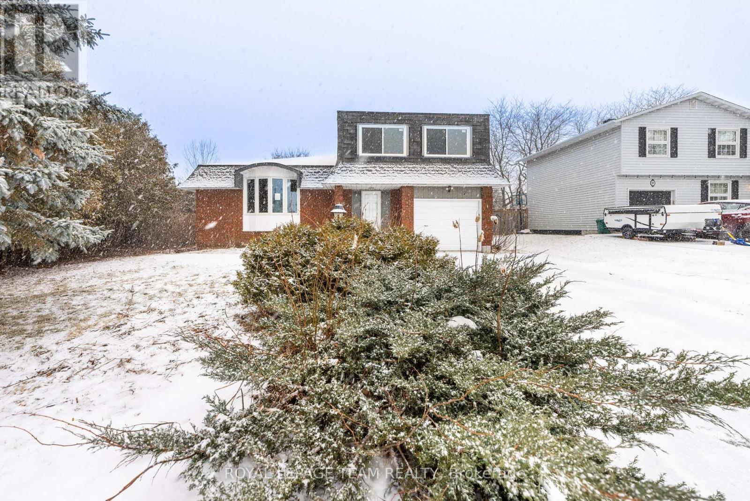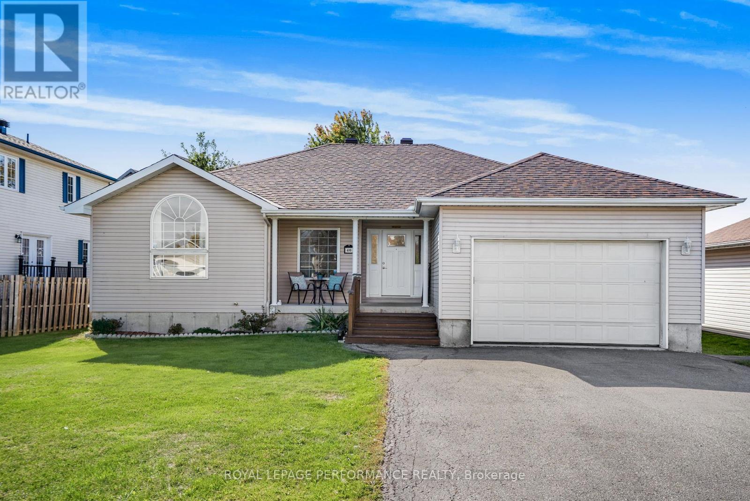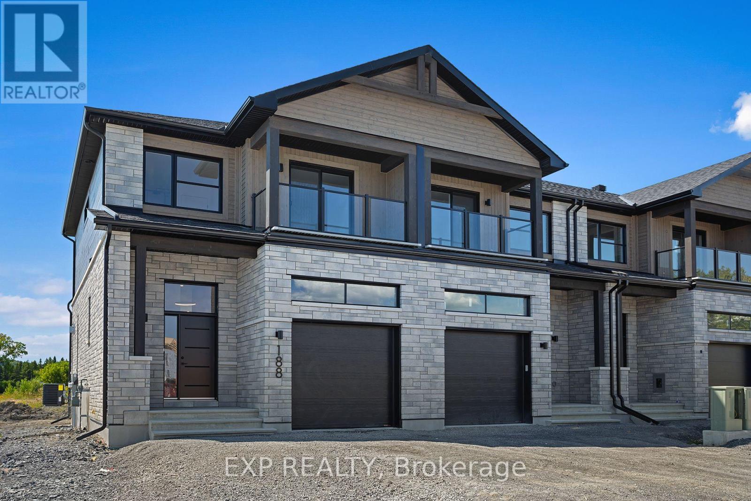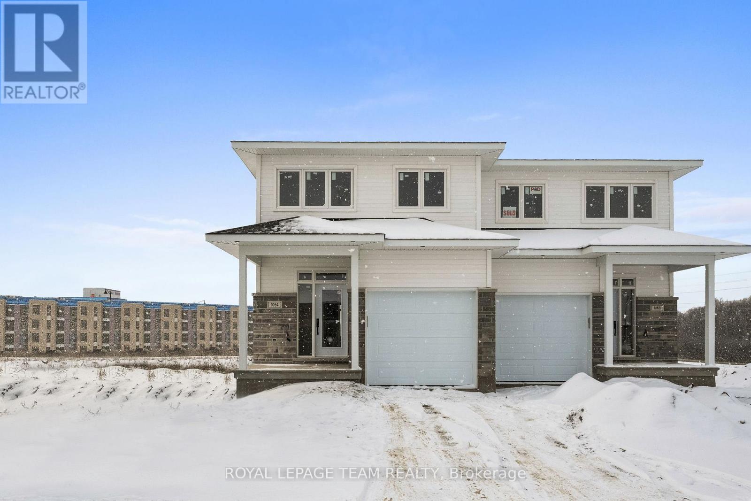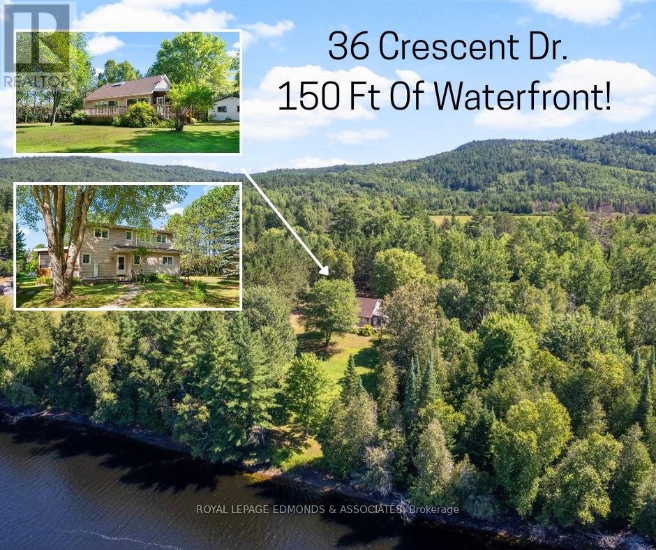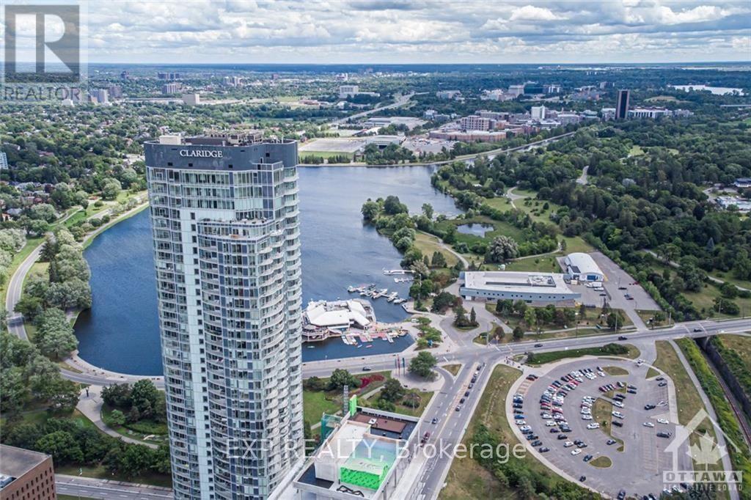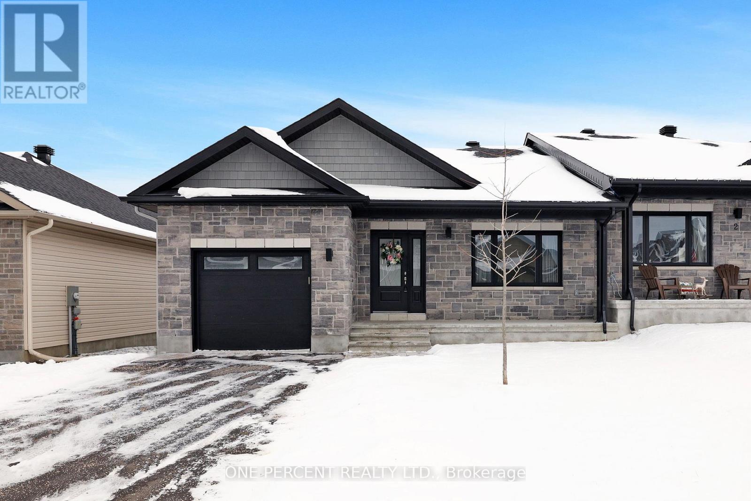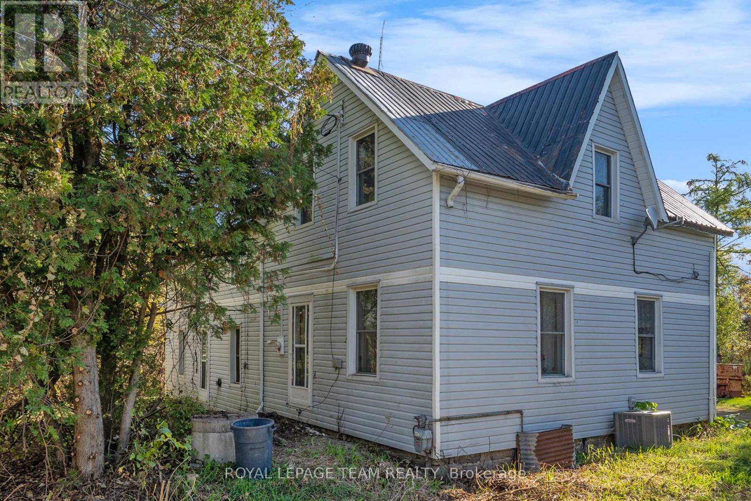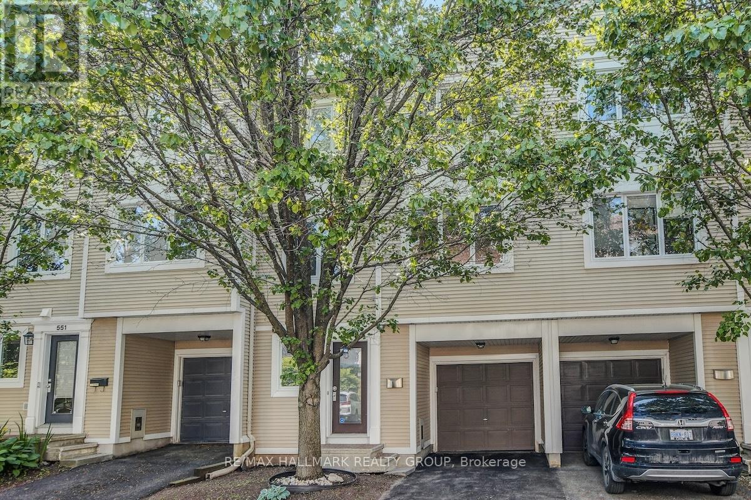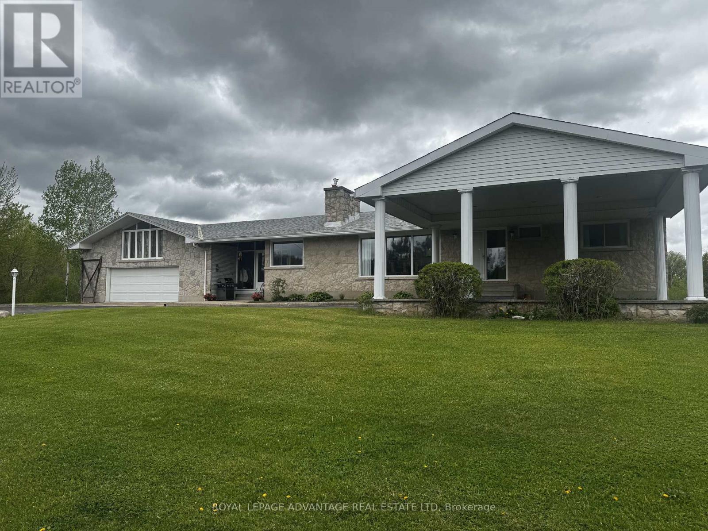We are here to answer any question about a listing and to facilitate viewing a property.
7 Coolbrook Cr Crescent
Ottawa, Ontario
Welcome to the wonderful community of Munster! This charming single-detached home is ideally situated on a quiet, family-friendly street and offers an easy commute to Kanata, Stittsville, and Carleton Place. Perfect for contractors, renovators, or handy homeowners, this property presents an exceptional opportunity to customize a spacious home at an affordable price. Inside, you'll find 4 bedrooms and 3 bathrooms, providing plenty of room for a growing family. The upper-level features three generous bedrooms, including a primary suite with a 2-piece ensuite and a large walk-in closet. The fourth bedroom is conveniently located on the main level in the converted garage space. Please note that this home does not include a garage. The main floor offers an impressive amount of living space. Enjoy a bright kitchen with an adjacent eating area, a separate dining room, a welcoming front living room, and a spacious family room at the back of the home. A handy main-floor powder room adds to the convenience. The basement includes a finished hobby room or office, along with multiple storage areas to keep everything organized. Additional features include: Quick occupancy available; Furnace (2019); Priced to reflect the need for updates such as flooring, bathrooms, and kitchen-an excellent chance to add your personal touch. No signed offers will be conveyed prior to January 5, 2026. *Some photos virtually staged* (id:43934)
40 Lori Lane
North Dundas, Ontario
Welcome to 40 Lori Lane! Located steps to the charming village of Chesterville, this spacious 3+2 bedroom home offers the perfect blend of comfort, style, and small-town living. The open-concept main level is ideal for family gatherings and entertaining, featuring bright, airy spaces that flow seamlessly from the kitchen to the living and dining areas. The primary bedroom is a true retreat, boasting a large 4-piece ensuite and an impressive 5 ft x 9 ft walk-in closet off the bathroom. The finished basement adds incredible versatility, complete with a large family/games room, a cozy living area, two guest bedrooms, and a 3-piece bathroom-perfect for visitors or extended family. An oversized attached garage provides ample space for vehicles, tools, or hobby storage. Located just steps from the South Nation River, this community is a dream for fishing or boating enthusiasts, and is conveniently close to schools, parks, shops, grocery, LCBO and all amenities Chesterville has to offer. Chesterville is known for it's community feel and is proud each year to offer locals and visitors "The Waterfront Market" which is dedicated to bringing the community of Chesterville a rich, dynamic and fresh farmers market experience. Located on the redesigned waterfront, a talented variety of local farmers, makers, producers, crafters, artisans, and small business owners will have their products and goods displayed. It's a beautiful sense of community that is focused on neighbours, agriculture and family! Move-in ready and waiting for its next family-don't miss your chance to call this wonderful property home! A/C 2021, Furnace 2023, Roof 2017/18. 24 Hours Irrevocable on all offers. (id:43934)
263 Carpe Street
Casselman, Ontario
Distinguished & Elegant Brand New Semi-Detached Home by Solico Homes (Tulipe Model)The perfect combination of modern design, functionality, and comfort, this 3 bedroom, 3 bath 1608 sqft semi-detached in Casselman offers stylish finishes throughout. Enjoy lifetime-warrantied shingles, energy-efficient construction, superior soundproofing, black-framed modern windows, air conditioning, recessed lighting, and a fully landscaped exterior with sodded lawn and paved driveway all included as standard. Inside, the open-concept layout is bright and inviting, featuring a 12-foot patio door that fills the space with natural light. The gourmet kitchen boasts an oversized island, ceiling-height cabinetry, and plenty of storage perfect for family living and entertaining. Sleek ceramic flooring adds a modern touch to the main level. Upstairs, the spacious second-floor laundry room adds everyday convenience. Primary bedroom is an oasis with walk-in closet and 5-piece luxury ensuite featuring soaker tub, glass shower and double sinks. Main bathroom is a standout, offering a freestanding soaker tub, separate glass shower, and double-sink vanity creating a spa-like retreat. An integrated garage provides secure parking and extra storage. Buyers also have the rare opportunity to select custom finishes and truly personalize the home to suit their taste. Located close to schools, parks, shopping, and local amenities, this beautifully designed home delivers comfort, style, and long-term value. This home is to be built make it yours today and move into a space tailored just for you! "Please note: The image featured (Tulipe model) depicts a townhome unit; however, the subject property will be built as a semi-detached home. (id:43934)
1064 Moore Street
Brockville, Ontario
Welcome to Stirling Meadows in Brockville. This semi-detached two-storey Rockport Model by Mackie Homes offers approximately 1,879 square feet of thoughtfully designed living space, featuring four bedrooms, three bathrooms, and quality finishes throughout. The main level is bright and inviting, with an open floor plan that seamlessly connects the living areas. The kitchen is equipped with ample storage and workspace, including a pantry for extra storage and a centre island that serves as a natural gathering spot. It opens to the conversation area, dining room, and great room, which provides direct access to the exterior sundeck and backyard. Upstairs, the primary bedroom boasts a walk-in closet and a 4-piece ensuite with dual sinks. Three additional bedrooms, a full bathroom, linen closet, and convenient laundry amenities complete the second level. Set near local amenities, including shopping, dining, and recreation, with quick access to Highway 401. This property is currently under construction. (id:43934)
36 Crescent Drive
Brudenell, Ontario
Welcome to your dream waterfront retreat on the beautiful Madawaska River in Palmer Rapids! This spacious 4 bedroom, 2 bathroom home sits on a picturesque 1-acre lot with 150 ft of private waterfront - perfect for swimming, boating, and year-round fun. The property offers tons of outdoor space for kids and gatherings, a detached 1-car garage/workshop, plus an additional large storage shed. Enjoy breathtaking river views from the expansive deck or unwind in the 3-season sunroom. Inside, natural light floods the main level through large windows and stylish skylights, enhanced by new vinyl flooring. The oak kitchen offers ample cupboard and counter space, flowing into a formal dining area with a sparkling crystal chandelier. A cozy living room, updated 3-piece bath, and generous primary bedroom round out the main floor. Upstairs, youll find three bright and roomy bedrooms along with a full 4-piece bathroom. The lower level features a rec room, utility/workshop space, and plenty of storage. Palmer Rapids offers small-town charm, and you're just a short drive to Barry's Bay, Bancroft, and Combermere for groceries, shops, and other amenities. Whether you're a large family looking for space or a nature lover craving a private riverside escape, this home checks all the boxes. Come experience life on the Madawaska - where peace, space, and recreation meet! (id:43934)
3702 - 805 Carling Avenue
Ottawa, Ontario
This gorgeous condo boasts two bedrooms, one bathroom, and stunning views of the North and west of the city, It is located by Dow's lake where you can enjoy during warm summer days. Quarts counter top and high end appliances and cabinetary in the kitchen. Large windows all over the place make it bright and enjoyable in all seasons. Both bedrooms have large clausets for your convenience. Shared balcony off of both bedrooms, and the 9-foot ceilings add a touch of luxury. Plus, it's conveniently located right beside Little Italy, which is full of many great restaurants and only a short drive to downtown Ottawa. Enjoy the spacious Gym with the best view over the Lake, Indoor Pool, Sauna, Theater & Party room! This unit also includes a parking space for your convenience. The spacious Locker is just behind the Garage on P06, Garege number is F39. If you're searching for the perfect place to call home, look no further! (id:43934)
4 Yade Road
Arnprior, Ontario
Welcome to this Amazing 2024 Semi-Detached 2-bedroom, 2-bathroom Bungalow in the sought-after west end of Arnprior. Bright, inviting, and beautifully designed, this home offers exceptional value. This home offers an open-concept layout with a spacious kitchen featuring stainless steel appliances that flows seamlessly into the dining and living areas, all enhanced by soaring ceilings. A patio door off the living room leads to a lovely deck-perfect for BBQing. The main floor also includes convenient laundry room and inside access to the garage. The generous Primary Bedroom features a private ensuite and large his-and-hers closets. The unfinished basement, complete with a bathroom rough-in, provides an excellent opportunity to expand your living space and add value. A very comfortable, well-designed home with plenty of potential, ready for its next owners to enjoy. Don't forget to checkout the 3D TOUR and FLOOR PLAN! Call your Realtor to book a showing today! (id:43934)
1926 Hawker Private
Ottawa, Ontario
Quick occupancy! Be the first to live in this BRAND NEW Aquamarine B model LUXURY townhome by Mattino Developments (1816 sqft) in highly sought after Diamondview Estates. Fabulously deep lot approx 124 feet! Featuring over $50,000 in upgrades including engineered wide plan oak flooring at main floor hall, living and dining areas, upgraded cabinetry in kitchen and baths with soft close doors and drawers, enlarged basement window, smooth ceilings in all finished areas, and air conditioner rough-in. The main level boasts an inviting open-concept layout. The kitchen features ample cabinet/counter space and a convenient breakfast nook bathed in natural light. Primary bedroom offers a spa-like ensuite w/a walk-in shower, soaker tub & walk-in closet ensuring your utmost relaxation and convenience. Additional generously-sized bedrooms perfect for family members or guests. A full bath & a dedicated laundry room for added convenience. Lower level w/family room providing additional space for recreation or relaxation. Association fee covers: Common Area Maintenance/Management Fee. Images provided are to showcase builder finishes. Quick Occupancy available! (id:43934)
9066 Victoria Street E
Ottawa, Ontario
Just East of Metcalfe a rural opportunity on five private acres! 1870's farm home seeking new owners to improve and enjoy this private wooded location set back from Victoria St -Minutes from Metcalfe and Russell with good potential.Newer kitchen with Island and adjacent dining room.Large living room,Three bedrooms,Nat gas heat,air conditioning,2 baths,Separate staircase to primary bedrm(With ensuite) and original stairs to other bedrms and main bath. Outbuildings should not be entered due to poor condition.Home has drilled well with submersible pump.Septic tank recently pumped and operating well. Sellers would appreciate 24 hrs advance notice for all showings.Daytime preferred. (id:43934)
553 Burleigh Private
Ottawa, Ontario
Tucked away in a quiet, private enclave, this Domicile-built three-storey executive townhome offers a seamless blend of quality craftsmanship, modern style, and thoughtful design. Natural light fills every level of this bright and welcoming home. The main floor features a versatile space perfect for an office, gym or den along with a convenient powder room and direct access to a private backyard through sliding patio doors. The second level showcases an open-concept living and dining area with elegant hardwood floors, a cozy gas fireplace and access to a charming balcony overlooking the yard. The kitchen is both stylish and functional, complete with quartz countertops. Upstairs, the spacious primary bedroom includes a walk-in closet and an ensuite, while the second bedroom sits adjacent to a large main bathroom with updated ceramic flooring. Additional highlights include oak stairs to the second floor, a large unfinished basement offering ample storage and a private, gated entrance to Ken Steele Park, scenic walking trails and the Aviation Pathway. With close proximity to the LRT and just minutes from downtown, this beautifully maintained home combines the best of urban convenience with peaceful, park-like surroundings. Quartz countertop in the kitchen, Furnace, A/C and owned Hot Water Tank (2019), Oak stairs to 2nd floor (2020). Low $900 annual association fee for snow removal and road maintenance. Some photos have been virtually staged. (id:43934)
650 Christie Lake Road
Tay Valley, Ontario
Discover the possibilities with this expansive home, just 2.5 km from Perth, offering plenty of space for multi-family living or those looking for room to grow. Featuring 6 bedrooms and 3.5 bathrooms, this home provides a functional layout with great potential for updates to match your personal style. Inside, you'll find three wood-burning fireplaces, including a double-sided fireplace that adds warmth and character. The main floor offers three generous bedrooms, while a large upper-floor bedroom above the garage provides additional space and flexibility. The lower level features two more bedrooms, a 3-piece bathroom, a family room with a wet bar, and plenty of storage, making it ideal for extended family, guests, or entertainment. The home includes a 5-piece main floor bath, a 2-piece powder room off the kitchen, and a 3-piece bath in the lower level. The attached 2-car garage, walkout basement, circular driveway, and covered carport add convenience and functionality. With a solid layout and great features, this home is ready for a new owner to add their personal touch. Enjoy the perfect blend of country living with easy access to town amenities. If you're looking for a spacious home with room to grow this is the one! No conveyance without 24 hour irrevocable. (id:43934)
17 Providence Place
Ottawa, Ontario
Step into this bright and welcoming three bedroom townhome tucked into one of Barrhaven's most friendly neighbourhoods. This warm and inviting home offers comfortable living spaces, plenty of natural light and a beautifully landscaped yard. The main floor features a bright kitchen with ample counter space, a dedicated dining area and a comfortable living room with a cozy fireplace. There is also a versatile open area beside the living and dining room that works well as a home office, reading nook or small sitting space. A convenient powder room completes this level. The backyard is private and beautifully landscaped with a deck, landscaping and mature plantings, creating a peaceful outdoor space perfect for relaxing or entertaining. Upstairs you will find three good sized bedrooms and a well kept full bathroom. The lower level offers a spacious recreation room with a second fireplace along with a large laundry and storage area. The home was freshly painted, giving it a welcoming feel throughout. The attached single car garage has access from both the front and the back. The back door opens directly into the yard, making it easy to bring tools, gardening supplies, bikes, sports gear or larger items through without going through the house. It also offers convenience for hobbyists, yard work, home projects and anyone who appreciates practical access and extra flexibility. The neighbourhood is quiet with low traffic and caring neighbours. It is close to parks, walking and running paths, transit, shopping and a wide range of everyday amenities. It is an established area known for convenience, friendliness and easy living. Important maintenance items have been completed including a new roof in 2023, driveway and new garage floor in 2024, landscaping front and back 2021, and basement carpet, tile and blinds in 2025.24 hour irrevocable on all offers please. (id:43934)

