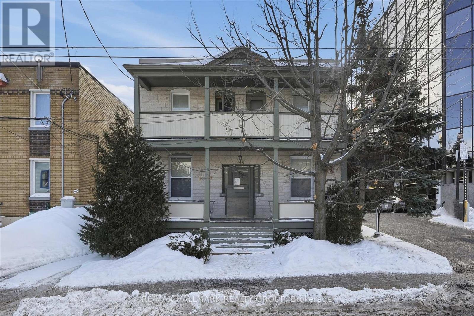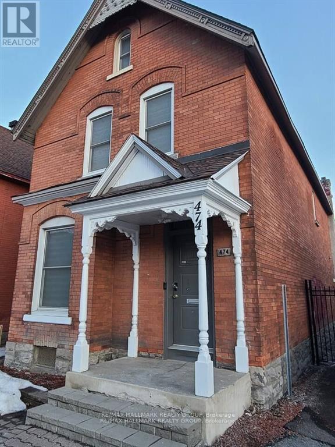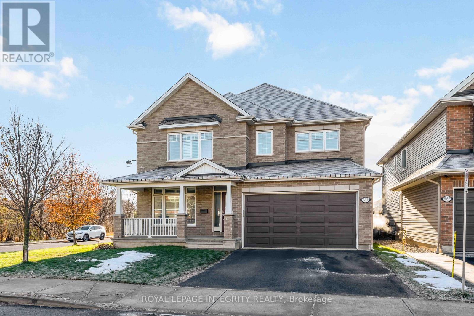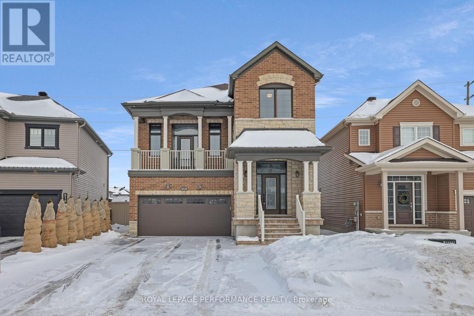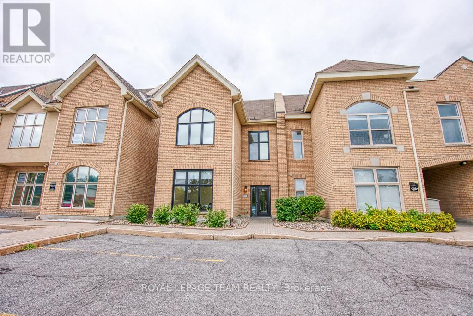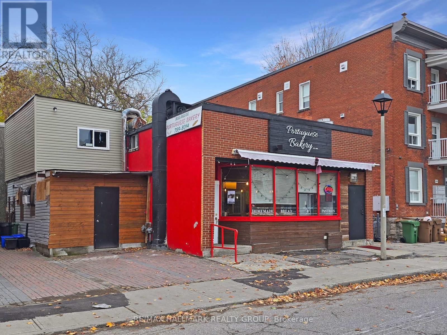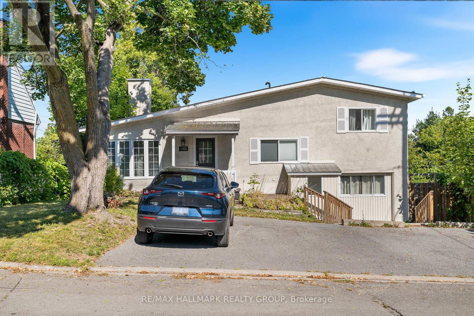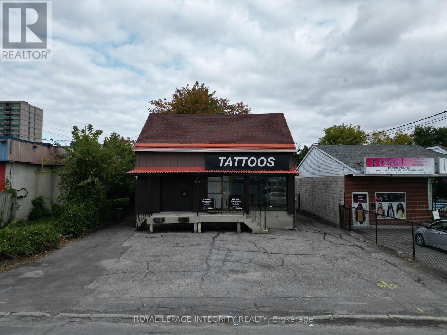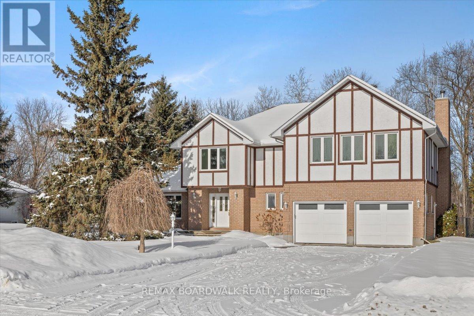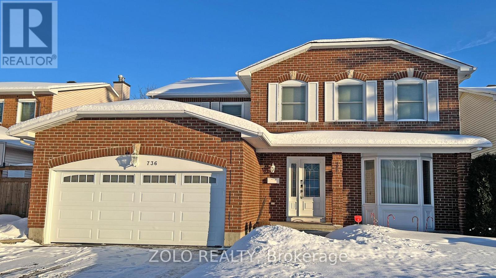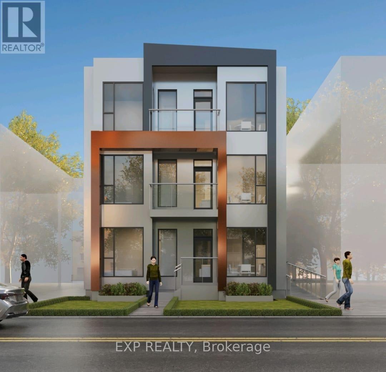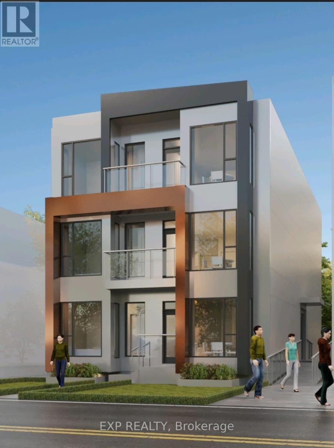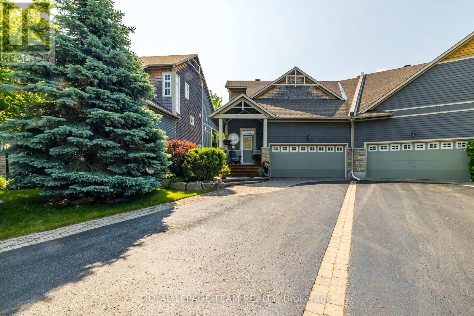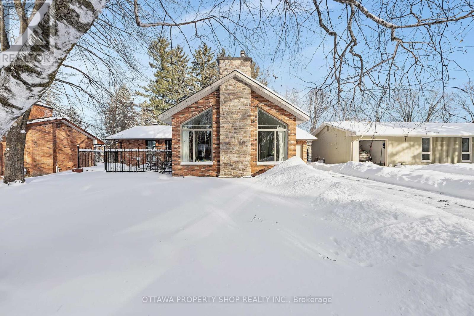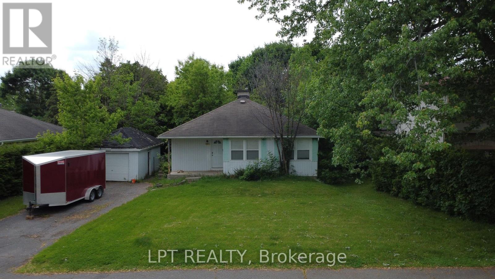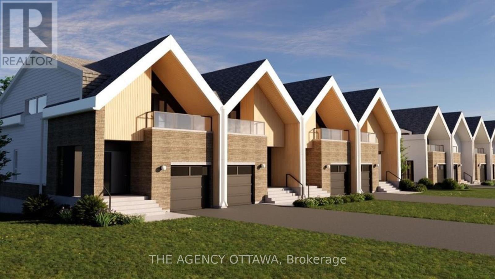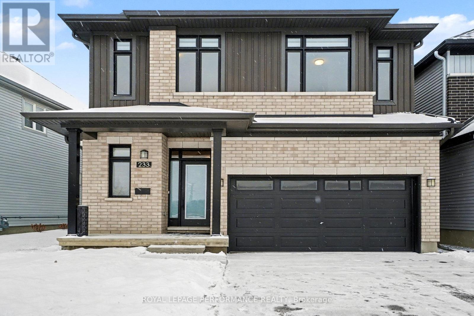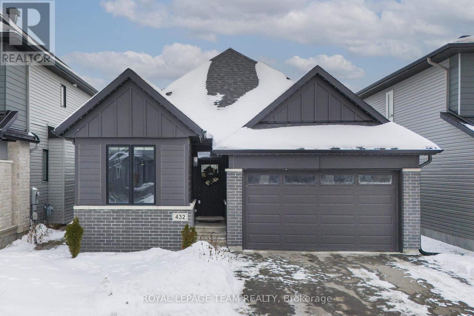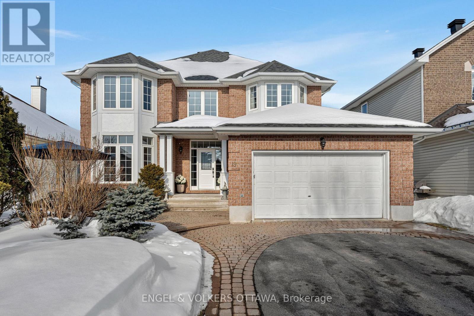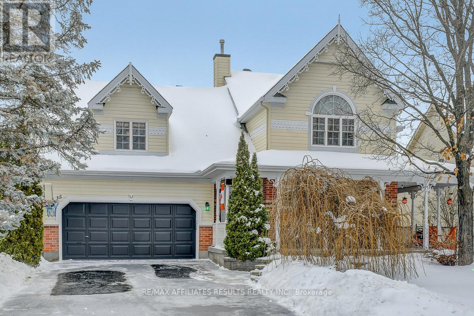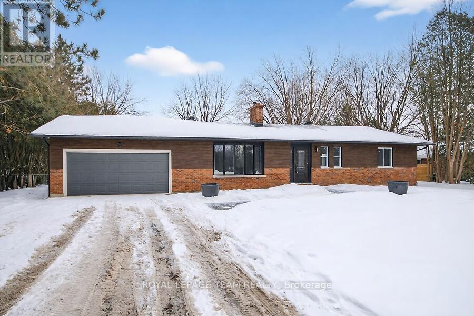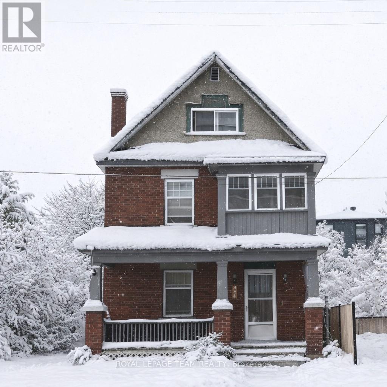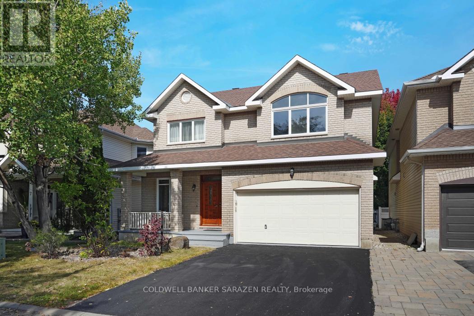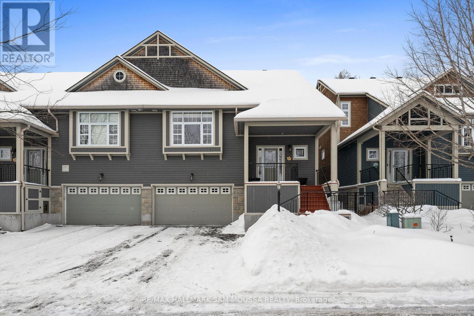We are here to answer any question about a listing and to facilitate viewing a property.
44 St Andrew Street
Ottawa, Ontario
Welcome to 44 St Andrew - an incredible Byward Market investment opportunity with 4 income-generating units and potential for future redevelopment. Situated on a R4UD-zoned lot, this multi-family property is steps from Major's Hill Park, Parliament Hill, the National Gallery, boutique shops, restaurants, and the scenic Rideau Canal.This multi offers investors a solid foundation with immediate rental income and the potential for future growth or redevelopment. Its prime location in one of Ottawa's most walkable urban neighbourhoods makes it highly attractive for tenants and investors alike. Don't miss this opportunity to own a piece of historic Ottawa with strong upside potential. (id:43934)
474 Somerset Street W
Ottawa, Ontario
HIGH RETURN property - UNIQUE and in the heart of Centretown CENTRAL OTTAWA! LUCRATIVE Commercial residential investment with flexible zoning for other commercial or multi-residential uses if you like. Zoning code is TM14 H(20) - meaning you can build up to 20 meters high! LOT SIZE 29 x 110 feet. 5 parking spaces in the back. In the heart of Centretown Ottawa, there are all the amenities and parks and transportation and public transportation around you. This property has a short term rental licence and has had well over $100,000 in renovations to make it gross a high amount of rent for a property of its size. If maximizing your investment and even social impact and opportunity in the city, this property is for you. There is a strong mix of new immigrants that rent here and call this place home or a transition to a new home. With our population growth this is very valuable. GROSS INCOME: $116,832.00 (when fully rented) - EXPENSES: $29,664.15 = NOI $87,165.85 . Reach out for more info and photos and to book a viewing... WE WELCOME OFFERS! (id:43934)
561 Egret Way
Ottawa, Ontario
Welcome to this exceptional Tamarack St. James model, perfectly positioned on a premium corner lot and offering over 3,100 sq. ft. of total living space! This impressive 4-bedroom, 3.5-bath home is thoughtfully designed for modern living, combining comfort, style, and functionality. The main level features 9 ft. ceilings, upgraded hardwood flooring throughout most of the home, high-end stainless steel appliances, a dedicated home office/study, and a chef-inspired kitchen complete with an oversized island and premium quartz countertops. Sun-filled living and dining areas create an inviting environment ideal for both relaxation and entertaining. Upstairs, you'll find four generously sized bedrooms, each thoughtfully placed at a corner of the home to maximize privacy. The spacious primary suite boasts a luxurious 5-piece ensuite with a spa-like atmosphere. Situated on a desirable corner lot, this property offers welcoming front and backyards with inground sprinklers, perfect for outdoor enjoyment year-round. Located in a family-friendly community with easy access to top-rated schools, shopping, public transit, and a nearby recreation center, this home truly checks all the boxes. Book your private showing today! All measurements and taxes are approximate and should be verified by the buyer. (id:43934)
508 Yellow Birch Street
Ottawa, Ontario
Rare and impressive 2.5-storey Minto-built home offering 3 bedrooms and 3.5 bathrooms, ideally located in the highly sought-after Convent Glen / Chapel Hill South community of Orléans. This one-of-a-kind layout delivers exceptional space, natural light, and functionality-perfect for today's modern family.The main level features hardwood flooring throughout the entire home with absolutely no carpet, a bright open-concept design, and both the living room and family room enhanced by natural gas fireplaces, creating warm and inviting spaces for everyday living and entertaining. The upgraded kitchen showcases top-tier cabinetry extended to the patio door, granite countertops, premium sink and faucet, gas range connection, and a triple patio door, making it ideal for hosting and family gatherings.The upper levels offer a spacious primary bedroom with a beautifully upgraded ensuite featuring quartz countertops and enhanced cabinetry, along with generously sized secondary bedrooms and convenient second-level laundry, designed for comfort and efficiency.The fully finished basement provides outstanding additional living space with larger-than-standard lookout windows, abundant natural light, and a stylish electric fireplace-perfect for a home theatre, gym, playroom, or guest retreat. A full bathroom completes this level.This home has been exceptionally well maintained and lovingly cared for, showing true pride of ownership throughout. Additional highlights include a high-efficiency furnace, quality upgrades throughout, and all appliances and light fixtures included.Situated in a quiet, family-oriented community, just steps to nearby parks and green spaces, and close to schools, walking trails, shopping, transit, and major routes. Convent Glen is known for its welcoming atmosphere, mature surroundings, and convenient access to downtown Ottawa.A truly distinctive, move-in-ready home offering space, style, and lifestyle-not to be missed. (Above sqft. 2461 basement sqft. 863) (id:43934)
84 Centrepointe Drive
Ottawa, Ontario
Incredible opportunity to own a fully renovated office building in the highly sought-after Centrepointe Chambers complex. This bright, modern professional space offers approximately 2,832 sq. ft. across two separately leased units, making it an ideal turnkey investment or owner-occupier opportunity. Unit 1 (Lower Level & Main Floor - 1,898 sq. ft.) features: 7 private offices, a large open workspace, a spacious boardroom, kitchenette, and 2 bathrooms. Unit 2 (Upper Floor - 934 sq. ft.) includes: 5 offices, an inviting entry area, kitchenette with dining space, and 1 bathroom. Each level is professionally designed, offering flexible layouts suitable for a variety of professional uses such as legal, consulting, tech, or hybrid office environments. Outstanding location directly across from the Ottawa Courthouse and Municipal Government buildings, steps to Baseline Station (bus & future LRT), and within walking distance to College Square, Algonquin College, restaurants, and amenities. Easy access to Highway 417. A true turnkey property in one of Ottawa's most convenient and professional business districts. Fully leased to excellent tenants, providing a stable and attractive investment opportunity. (id:43934)
48 Nelson Street
Ottawa, Ontario
SOLID INVESTMENT PROPERTY. Centrally located in Lowertown. This Stand Alone Building Hosts a very well known, fully equipped Bakery serving this vibrant neighborhood and over the years became a True Community Destination . This is a perfect opportunity to a Buyer User or an Investor to rent it out and comfortably collect rent. Wide visible frontage and Spacious with High Ceiling making it suitable to a wide array of uses. The Functional Finished Basement is a definite Plus providing additional precious space for the operation or storage or both. An expansion of two additional levels with two 2Bed/1bath apartments each (total of 4 apartments)has been approved giving the Buyer more options to maximize the investment's both value and return. A great all rounded package offering you with multiple options for an attractive price (id:43934)
1305 Dorchester Avenue
Ottawa, Ontario
This move-in ready triplex is ideally located just 10 minutes from downtown Ottawa, offering exceptional convenience and lifestyle. Situated within walking distance to NCC paths, the Experimental Farm, transit, shopping, schools, hospitals, and more, it's a rare opportunity in a prime location. The main unit features three bedrooms and is perfect for owner occupancy, with its own private entrance, in-unit laundry, a sunny back deck, and a charming front garden. Inside, the home is bright and spacious, showcasing an open-concept great room, a modern kitchen with granite countertops, updated flooring, and fresh paint throughout. The lower level includes two bright and inviting one-bedroom units, each with its own separate entrance and access to a shared laundry area. Currently fully tenanted at $1213.98 (unit 1), $1208.22 (unit 2) and $2750.00 (unit 3) Showings available on Tuesdays, Fridays , or Sunday aftenoons (id:43934)
605 Center Street
Ottawa, Ontario
Retail/residential duplex for sale near the intersection of Montreal Road and Center Street. The property is located directly across the street from a large retail plaza. The location is blessed with very high traffic and visibility from the intersection. The ground floor measures approximately 960 sf of nicely finished usable space with a private bathroom. It is vacant and freshly painted. Use it for your own business, or rent it. There is a high loading dock with a double man door for shipping and receiving. The basement is included at no additional charge and is usable for dry storage. The second floor is a residential apartment and is rented. The property offers excellent MS2 [2199] zoning, which is ideal for a wide range of commercial and mixed residential uses, and a great candidate for using the property for a redevelopment of greater height and density. The new zoning permits up to 30 meters in height. (id:43934)
7089 Bush Drive
Ottawa, Ontario
Start your day with peace of mind and predictable costs: this home averages under $300/month in utilities, with geothermal heating and triple-pane windows helping keep things efficient year-round, plus the simplicity of primarily a hydro bill. Set on a private, tree-lined lot in a peaceful, family-oriented community, this property offers a rare sense of privacy and tranquility while still being close to everyday conveniences. The home has been professionally winterized, offering added comfort and protection through every season. Inside, pride of ownership is clear throughout. The main level features spacious principal rooms with rich, dark-stained hardwood flooring and a warm, inviting living area centered around an airtight wood-burning fireplace insert framed with cultured stone. The kitchen is well appointed with stainless steel appliances and plenty of workspace, flowing naturally to a large 14' x 28' deck with a gazebo. Overlooking the heated saltwater inground pool (2016), this outdoor area is perfect for family gatherings and summer entertaining. Upstairs, the primary suite is truly one-of-a-kind and feels like a private retreat of its own, complete with a spacious sitting area, separate den/office, massive walk-in closet, and an oversized ensuite bathroom - ideal for busy parents who want space to relax, recharge, or work in peace. Major updates and improvements ensure lasting comfort and efficiency, including triple-pane windows throughout (2017-2019), 200-amp electrical service with EV charger, full septic replacement with Waterloo Biofilter (2016) and new tank (2025), new hot water tank (2025), new insulated garage doors (2025), and insulated basement flooring for added warmth and comfort. The home is also wired for ethernet, offering reliable connectivity for remote work or entertainment. A rare blend of character, function, and privacy in a setting families will love (id:43934)
736 Hauteview Crescent
Ottawa, Ontario
Welcome to this simply elegant and pristine home located in the heart of the sought-after Fallingbrook neighbourhood in Orleans. Close to excellent schools, bus transit, Hwy 174, and shopping. This popular Coscan Cranston model showcases true pride of ownership and has been beautifully renovated over the years. Step into the grand foyer featuring a retiled bi-colour entrance (2020). Immediately striking is the unique winding staircase, centrally positioned, with mixed metal and wood balusters on both sides-an impressive architectural focal point. To the right, the formal living/piano room is painted in a bold, vibrant red with a large bay window and ample space for entertaining. To the left, elegant french-doors open into a spacious formal dining room complete with pot lights and a statement light fixture. The kitchen features oak cabinetry with under-cabinet lighting, ceramic granite backsplash, and coordinating granite countertops. All kitchen appliances were replaced in 2020. At the rear of the home, enjoy the stunning two-story family room highlighted by a new gas fireplace (2020), a modern remote-controlled light/ceiling fan, and four large windows fitted with new blinds (2024). The main floor laundry has also been renovated and includes a new washer and dryer (February 2025). Upstairs, the spacious primary bedroom offers an ensuite bathroom and a California-style walk-in closet with built-in drawers and shelving. Three additional generous bedrooms and a full main bathroom complete the upper level. The basement provides a finished recreation room with a built-in bar, a crafting room that could also serve as a fifth bedroom, plus a large storage area and workshop. Relax and entertain in your private backyard oasis featuring an in-ground heated saltwater pool and a hot tub, surrounded by stamped concrete, lush ferns, and mature bushes-perfect for enjoying time with family and friends. (id:43934)
263 St Andrew Street
Ottawa, Ontario
Permit Ready 8 Unit Build! Take advantage of plans already in place and the legwork already done. Take advantage of MLI Select financing for this 8 Unit Building ready to be built, with near 250K gross revenue. Fantastic location, drawings and plans ready, just apply for permit and go! Currently a fourplex with good rents, make income while you get ready to build. This is a spectacular location to maximize possible rental income. LRT, shops, parks and recreation nearby, public transit, etc. This would be a great property in an unbeatable location to add to your portfolio. (id:43934)
263 St Andrew Street
Ottawa, Ontario
Permit Ready 8 Unit Build! Take advantage of plans already in place and the legwork already done. Take advantage of MLI Select financing for this 8 Unit Building ready to be built, with near 250K gross revenue. Fantastic location, drawings and plans ready, just apply for permit and go! Currently a fourplex with good rents, make income while you get ready to build. This is a spectacular location to maximize possible rental income. LRT, shops, parks and recreation nearby, public transit, etc. This would be a great property in an unbeatable location to add to your portfolio. (id:43934)
19 Turtle Point Private
Ottawa, Ontario
OPEN HOUSE JAN 25th 2-4PM. Experience the perfect blend of luxury, comfort, and community in this beautifully appointed 2-bedroom, 3.5-bathroom home in the prestigious Marshes subdivision of Kanata. With sophisticated design and exceptional functionality, this is a rare opportunity in one of the city's most sought-after neighbourhoods. Step inside to an airy, open-concept layout ideal for entertaining. The spacious dining room easily accommodates both elegant dinner parties and casual family meals. The chef-inspired kitchen is a standout, complete with stainless steel appliances, quartz countertops, oversized island, walk-in pantry, and generous cabinetry. A custom coffee and wine station adds thoughtful convenience. The sun-filled loft offers incredible versatility with a built-in Murphy bed, walk-in closet, and full bathroom ideal as a guest suite, home office, or third bedroom. Retreat to the serene primary suite with a custom walk-in closet and spa-like 5-piece ensuite featuring a double vanity, soaker tub, and glass-enclosed shower. The fully finished basement extends your living space with a spacious rec room, custom bar, and pool table. A separate bedroom and full bath offer excellent guest accommodations. Enjoy quiet mornings or lively evenings in the screened-in porch, perfect for year-round enjoyment! The private, landscaped backyard boasts a brand-new deck and built-in hot tub. A bright sunroom connects indoors without, adding to the homes charm. Pride of ownership is evident in this close-knit community, where neighbour's take care and connection seriously. Just minutes from DND, Kanata's tech hub, the Marshes Golf Course, and the luxurious Brookstreet Hotel with access to spa services, fine dining, and fitness facilities, this home offers the ultimate lifestyle. (id:43934)
33 Rutherford Crescent
Ottawa, Ontario
An extraordinarily rare residence in the heart of prestigious Beaverbrook, Kanata, this one-of-a-kind bungalow offers a level of craftsmanship and global elegance seldom seen in Ottawa. Originally a three-bedroom bungalow, it has been artfully re-imagined into a spacious two-bedroom plus one layout, emphasizing flow, scale, and refined living. The showpiece of the home is the spectacular Spanish-inspired main-floor family room addition (approx. 510 sq. ft., built 2010), featuring soaring 14-foot ceilings, dramatic oversized windows, and a striking gas fireplace, creating a grand yet inviting space ideal for both entertaining and everyday luxury. Equally impressive is the massive formal dining room, complete with a wood-burning fireplace and sliding doors leading to the private backyard, offering seamless indoor-outdoor living and an exceptional setting for gatherings. The chef's kitchen is expansive and elegant, showcasing handmade stone countertops, imported French cabinetry, and timeless design that blends beauty with functionality. Throughout the home, curated finishes include imported porcelain ceramic floors from France, centuries-old palace doors from India, and handcrafted French lighting, reflecting a rare commitment to detail and authenticity. Major updates such as roof, windows, and furnace provide modern comfort and peace of mind.Set on a fully fenced, private backyard, this home offers tranquility within one of Ottawa's most established neighbourhoods, moments from public transit, shopping, schools, golf courses, parks, and fine dining.A truly distinctive offering-this is not just a home, but a statement of timeless luxury, character, and world-class design. (id:43934)
868 Mountainview Avenue
Ottawa, Ontario
Prime Development Lot in Whitehaven 80' x 154' | Zoned R1O, Draft Zoning N2C (2026)An exceptional opportunity in one of Ottawas most desirable neighbourhoods! This expansive 80 x 154 lot is located in the heart of Whitehavena quiet, family-friendly enclave known for its generous lots, mature trees, and strong community feel. Currently zoned R1O, the property is slated for N2C zoning under the City of Ottawas proposed 2026 by-law, offering exciting development potential. The existing structure is a 3-bedroom, 1-bathroom bungalow that can be renovated, rented, or fully redeveloped to suit your vision. Steps to NCC pathways, parks, top-rated schools, Carlingwood Mall, transit, and easy access to downtown. Sold for land value only. No interior showings or warranties on the structure. Currently tenanted with flexible occupancy options. (id:43934)
535 Adventure Private
Ottawa, Ontario
Experience riverside living at The Docks, a thoughtfully planned community designed for those seeking comfort, style, and connection to nature within the heart of the city. This well-designed 3-bedroom townhome offers 1,664 sq. ft. of modern living space with a private backyard, single-car garage, and additional laneway parking.The main floor features an open-concept layout with hardwood flooring throughout and a contemporary kitchen complete with a 60" x 36" island, Silestone countertops, and modern cabinetry. Upstairs, all three bedrooms feature vaulted ceilings. The primary suite includes a private balcony and ensuite bathroom, while second-floor laundry adds everyday convenience.Steps to Mooney's Bay Beach, Carleton University, Hogs Back Park, and transit routes to downtown Ottawa. (id:43934)
233 Beaugency Street
Ottawa, Ontario
SPECTACULAR NEW BUILD | 4 BEDROOMS + FINISHED BASEMENT | FACING THE PARK | 3,087 SQFT OF LIVING SPACE | $100K IN UPGRADES! Welcome to this STUNNING, NEWLY BUILT 2023 home that exudes modern sophistication and upscale design at every turn. Located in a sought-after community and perfectly positioned directly across from a beautiful PARK, this 4-bedroom residence offers a rare blend of luxury, space and style with over 3,000 sqft of living space, including a fully finished basement! Step inside and be captivated by the seamless layout, drenched in natural light and elevated by 9-ft ceilings on BOTH LEVELS, rich Maple hardwood floors, and sleek contemporary ceramic tile. The inviting living and dining room showcase a dramatic gas fireplace with full tile surround and custom mantle, creating a warm, elegant focal point. The gourmet kitchen is a culinary dream, featuring Deslaurier custom cabinetry, premium appliances including a cooktop and double oven, QUARTZ countertops, glossy backsplash, a generous extended island with seating, and stylish pot lights. A spacious main-floor den offers the perfect space for a home office, while a chic powder room, mudroom with built-in storage, and direct access to the 2-car garage complete this level. Upstairs, retreat to your lavish primary suite, complete with a walk-in closet and a remarkable 5-piece ensuite boasting a freestanding soaker tub, frameless glass shower, quartz double vanity, and designer finishes. Three additional well-sized bedrooms include a guest suite with its own ENSUITE and walk-in closet, plus a full 4-piece main bath and second-floor laundry room with cabinetry and sink. The finished basement offers a spacious recreation room ideal for entertaining or family fun, with ample storage space. This sleek, urban-chic home is the epitome of modern living, move-in ready, sun-filled, and simply exceptional. Don't miss your chance to own this gleaming gem in a vibrant, family-friendly neighbourhood! (id:43934)
432 Gidran Circle
Ottawa, Ontario
OPEN HOUSE Sunday, February 22, 2 to 4 pm - Welcome to 432 Gidran Circle, a beautifully appointed Cardel Capella 2 bungalow built in 2023, located in the highly desirable Blackstone community on the edge of South Kanata and Stittsville. Situated on a quiet street, this west facing 2+2 bedroom, 3-bathroom home offers lovely curb appeal, a thoughtful layout, and a private fully fenced backyard on a 37.99' x 109.02' lot. The open-concept main level features wide plank hardwood floors, high ceilings, custom blinds and curated light fixtures. The stunning kitchen with quartz countertops, stainless steel appliances, built-in microwave, walk-in pantry offers a seamless flow to the spacious great room with gas fireplace and abundant natural light. The primary bedroom is accessed through elegant double doors and includes a walk-in closet and a luxurious five-piece ensuite with dual vanities, walk-in shower with seat, separate water closet, and linen storage. A second main-level bedroom with walk-in closet, a full four-piece bath, and a convenient laundry/mudroom with garage access complete this level. The fully finished lower level offers luxury vinyl plank flooring, generous recreation space ideal for a home gym or office, two additional bedrooms, a three-piece bathroom with walk-in shower. There is ample unfinished space plus storage under the stairs. The double attached garage includes an EV charger, with parking for up to six vehicles total. Additional features include central vacuum, HRV, and automatic garage door openers, and Celebrite lights. The backyard is a true showpiece, featuring a 10' x 20' inground saltwater pool installed by Rideau Pools in September 2023, a crushed stone patio and BBQ area with fire table, a standing umbrella, and a 7' x 7' shed for pool equipment. A rare opportunity to own a turnkey bungalow with premium upgrades and exceptional outdoor living space! (id:43934)
19 Black Tern Crescent
Ottawa, Ontario
Located on a quiet street in sought-after Kanata, this beautifully maintained single-family home by award-winning builder Urbandale, offers the perfect blend of style, space and lifestyle. Just steps from a park, hockey rink, soccer fields and the area's largest Trans Canada Trail, this home is ideally situated for active living. The bright, renovated kitchen features two large windows above the sink, expansive quartz countertops, ample cabinetry, a functional layout and new appliances-perfect for both daily living and entertaining. Two separate living rooms provide flexibility for formal hosting and relaxed family time, while two fireplaces-including a rare and cozy one in the primary bedroom-add warmth and charm. The spacious primary suite boasts two walk-in closets and a beautifully updated ensuite with modern quartz finishes. Additional bathrooms have also been tastefully renovated. Enjoy a sun-drenched home office designed for productivity and comfort. The home's distinctive, elegant staircase adds a striking architectural touch. The newly finished basement offers generous additional living space, including a cozy room ideal for movie nights or guests. Outside, the private backyard features a large deck with no rear neighbours in sight, offering a tranquil retreat. At the front, beautifully landscaped gardens create exceptional curb appeal. A move-in-ready, newly renovated home in a peaceful, family-friendly setting-this is the perfect place to call home. (id:43934)
35 Crantham Crescent
Ottawa, Ontario
Welcome to 35 Crantham-an upgraded 5-bedroom Monarch Folkstone on one of Crossing Bridge Estates' MOST SOUGHT AFTER FAMILY STREETS. With nearly 3000 Sq. Ft. of living space and a beautifully private, tree-lined backyard, this home blends style, comfort, and has room for everyone. Inside, rich red oak hardwood flows throughout across bright WELCOMING SPACES: a cozy sunken family room with gas fireplace, a main-floor OFFICE, and both formal and casual dining areas. The gourmet kitchen is perfect for busy family life-granite island, high-end stainless-steel appliances, and OVERSIZED ISLAND.Upstairs offers five true bedrooms, including a SPACIOUS PRIMARY RETREAT with vaulted ceilings, walk-in closet, and spa-style ensuite. You'll love the updated bath and convenient second-floor laundry. The FINISHED BASEMENT adds even more flexibility-think kids' playroom, teen hangout, home office, or even a 6th bedroom.Step outside to your own PRIVATE backyard OASIS: a gorgeous INGROUND POOL with WATERFALL, huge interlock patio, and a wide front wrap-around porch for morning coffee and stunning evening sunsets. A custom shed, mature landscaping, trampoline, and inground sprinkler system complete the picture. Just a 2-minute walk to A. Lorne Cassidy P.S. and nearby parks, plus quick access to shops and the 417-this is family living at its best.Recent updates: Furnace (2023), Roof & AC (2015), ensuite (2019), HWT (2022), .Your family's next chapter starts here - come take a look! (id:43934)
6636 Marina Drive
Ottawa, Ontario
*OPEN HOUSE SUNDAY, FEBRUARY 22nd FROM 2-4PM* LOCATION, GOLF & LIFESTYLE. Completely renovated & elevated to a whole new level , Gorgeous vaulted ceilings & open concept this stunning 2+2 bedrooms, 3 ensuites 2 are cheaters. This beautifully renovated bungalow sits in one of the area's most coveted settings. With no front or rear neighbours, the home backs onto the first hole of the Carleton Golf Club and fronts onto a picturesque stretch of the Rideau River.Move right into this like-new home and add your own personal touches. Designed with space and comfort in mind, it offers a bright, spacious living room anchored by a striking stone wood fireplace attached to main floor is a spacious Sunroom to enjoy those summer evenings in outdoor setting. The primary suite is a true retreat with a beautiful ensuite & an impressive walk-in closet. A second main-floor bedroom features a convenient cheater bath.Enjoy the three-season sunroom, plus a large fully finished basement with a full bathroom and two additional bedrooms both featuring oversized windows & bonus family rooms. additional updates since 2015 include: R50 attic insulation, 200-amp electrical panel, air conditioning, two sump pumps with marine battery backup, & full basement foundation waterproofing.. (id:43934)
344 Mcrae Avenue
Ottawa, Ontario
Last piece of land for development on the west side of McRae. This piece of land is surrounded by a small park and high rise development to the north and a Subaru dealership to the south. Many possibilities to develop multi family/commercial usage. The zoning is GM [1576] H(15) please see City of Ottawa website for development USES. The location speaks for itself across from Farm Boy, Second Cup, and within walking distance of Real Canadian Superstore, LCBO, Restaurants, and all the shops Westboro has to offer and a stone's throw to the LRT transit system. With some work this could make a great small commercial office perfect for a lawyers office, dentist, accounting firm. See zoning for more uses. (id:43934)
5 Escade Drive
Ottawa, Ontario
This grand Royal Edward II model offers over 3,100 sq. ft. on the main level, plus an additional 1,000 sq. ft. on the lower level. The main floor features generous living spaces, including a private office, a formal living room, a spacious dining room, a cozy family room, and a bright sunroom. The modern open-concept kitchen boasts a large eat-in area and an island with seating, perfect for entertaining family and friends. The lower level is designed for both relaxation and recreation, offering a full bathroom, a guest bedroom, a large rec room, a gym area, and a private cinema room for movie nights with loved ones. The level is finished with elegant engineered flooring, while the main floor showcases rich hardwood throughout. Upstairs, comfortable carpeting provides a warm and inviting atmosphere. Step outside to a professionally landscaped backyard featuring a grand sitting area, ideal for both relaxation and entertaining. This home truly has it all, a rare opportunity not to be missed. The sale price includes Cinema furnishings. (id:43934)
25 Marsh Sparrow Private
Ottawa, Ontario
Tucked away in the sought-after enclave of Marshes Village, this beautifully upgraded end-unit townhome offers refined living. Thoughtfully maintained and tastefully enhanced. A foyer with Italian tile sets the tone, opening to open-concept living and dining spaces. Soaring ceilings, expansive windows, and a stone fireplace create a warm atmosphere. The kitchen is a standout, granite counters, stainless steel appliances, and generous cabinetry, all designed with beauty and practicality in mind. A dedicated office, renovated powder room, and laundry area enhance the main level. Off the main living area, a screened-in porch with a gas hookup for BBQ overlooks the back garden. The primary suite is a true retreat, with a large custom walk-in closet and a stunning spa-inspired ensuite. Upstairs, a versatile loft with two closets and a full bath provides flexible living space, ideal for a guest suite or reading nook. Oak hardwood flooring runs throughout, including all three staircases. The finished walk-out lower level offers even more flexibility with a second family room, a spacious bedroom overlooking the garden, a walk-through closet, and a beautifully renovated full bath. This level also features floating oak flooring, adding to the comfort throughout. Outside, professional landscaping enhances the front and rear gardens, a large cedar deck and elegant stone patio provide the perfect backdrop for outdoor entertaining. Recent upgrades include new roof tiles and new wooden front steps. Situated next to the prestigious Marshes Golf Course and just minutes from Kanata Norths high-tech hub, the Brookstreet Hotel, DND, the 417, local shops and restaurants, the Richcraft Rec Complex, and nearby pickleball courts, this home offers a luxurious lifestyle in one of the city's most exclusive communities. Marshes Village Homeowners Association fee is $196/month covers road snow removal, landscaping, general maintenance, audit and insurance with a reserve fund for future needs. (id:43934)

