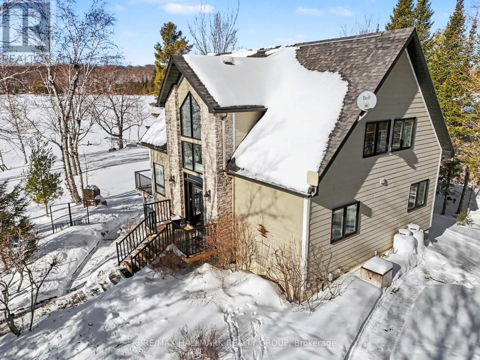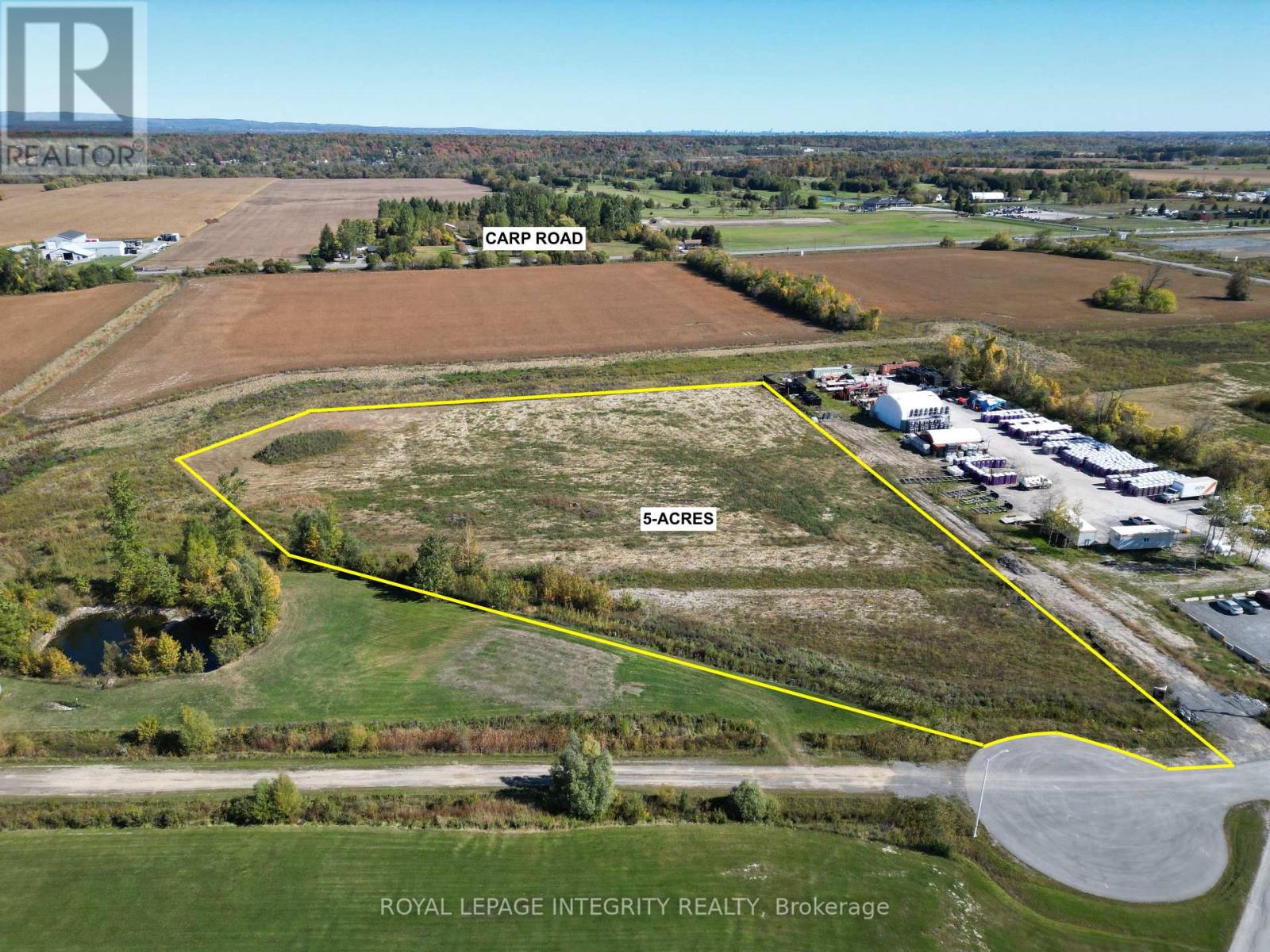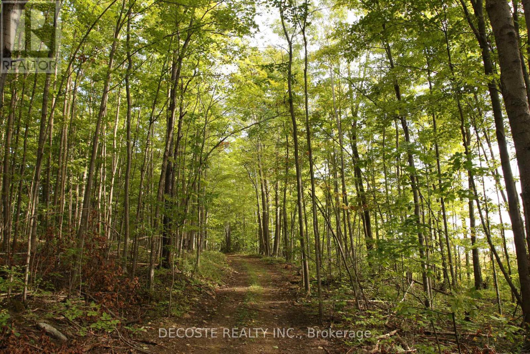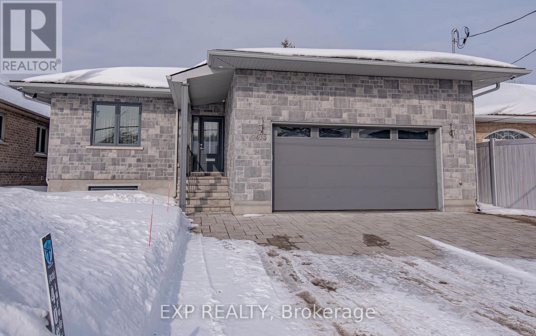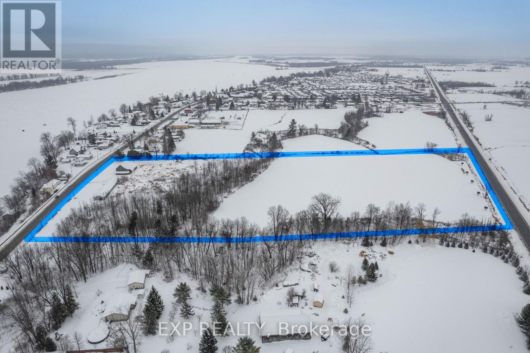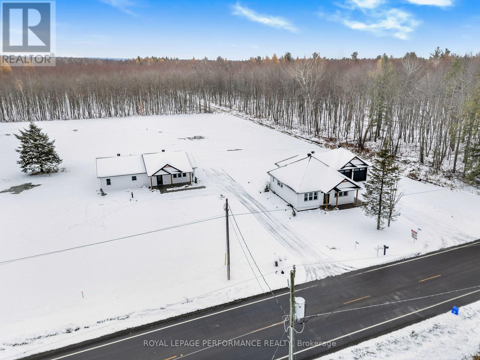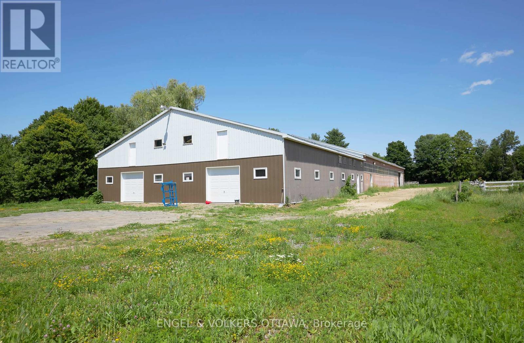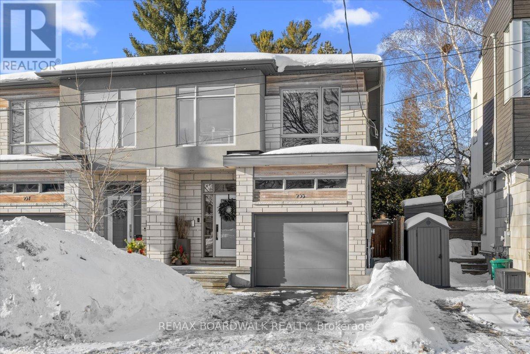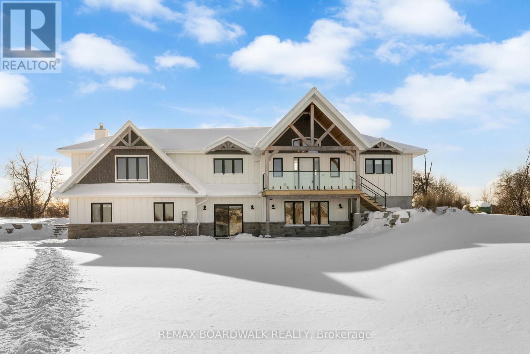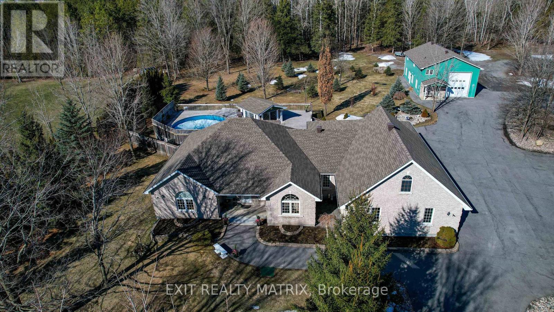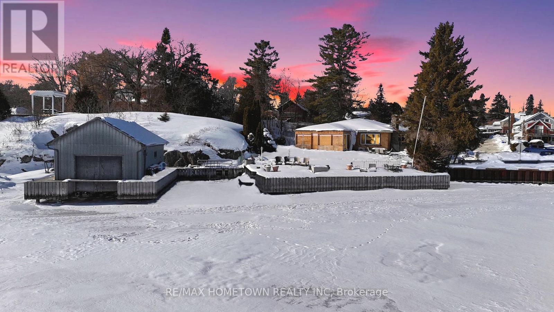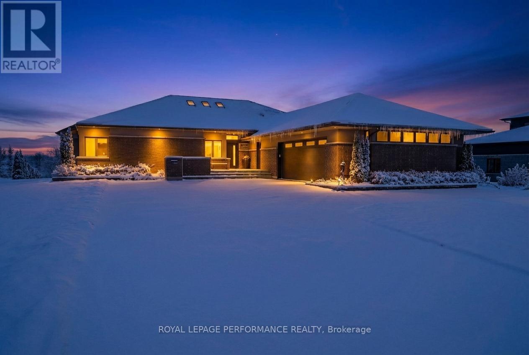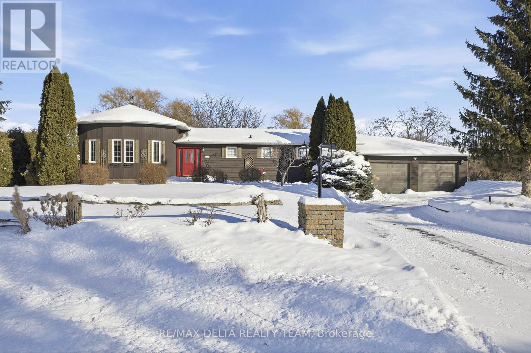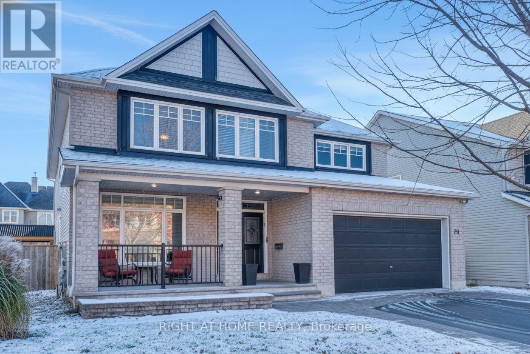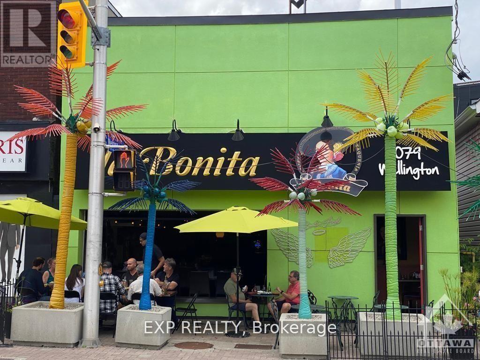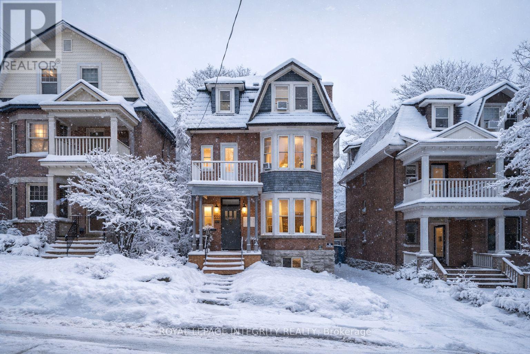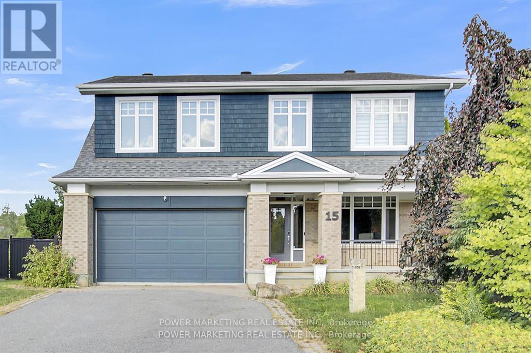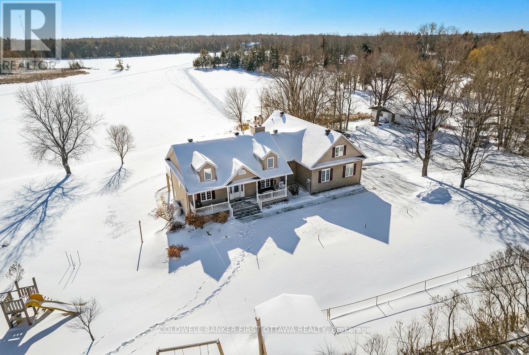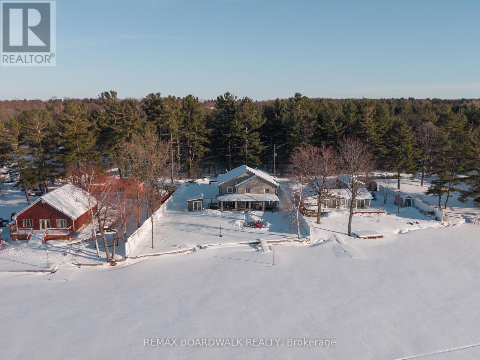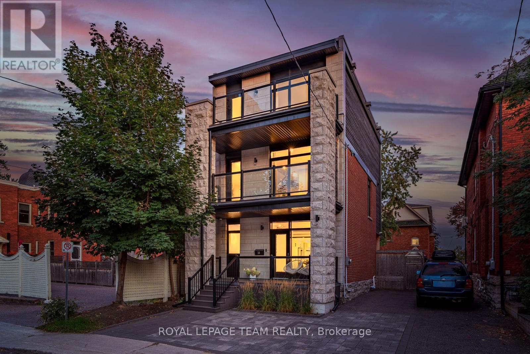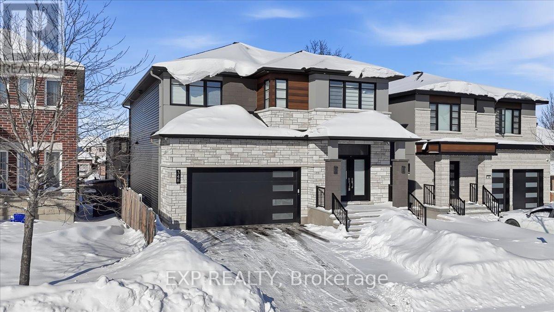We are here to answer any question about a listing and to facilitate viewing a property.
519 Parsons Lane
Lanark Highlands, Ontario
Escape to your perfect blend of home and cottage at 519 Parsons Lane, nestled in the beautiful Lanark Highlands. This waterfront sanctuary offers effortless water access and sweeping Western views from a large deck with a covered patio below, ideal for year-round enjoyment. The main level features bright, open-concept living with 20-foot ceilings and a propane fireplace in the living room that overlooks the dining area and modern kitchen, which includes an island, granite countertops, and a mirrored backsplash. Two bedrooms on the main level, one with laundry, plus a full family bathroom provide convenience and versatility. The second floor overlooks the main level and hosts a luxurious primary bedroom with a spa-like ensuite for ultimate relaxation. The lower walk-out level offers radiant floor heating in the cozy family room, a pool table, and a stylish bar with numerous windows framing lake views and manicured gardens. Outbuildings include an insulated two-car garage, a utility shed, and a toy shed closer to the lakefront. Meticulously landscaped grounds with lakefront access complete this rare offering-a true home and cottage in one, combining comfort, style, and waterfront serenity for weekend escapes or full-time living. (id:43934)
28 Queen Street
North Stormont, Ontario
Introducing 28 Queen Street, Crysler - a quality-built and thoughtfully designed 6-plex located in the heart of the vibrant, and rapidly growing community of Crysler! Constructed in 2003, this 2-story building sits on a durable ICF slab-on-grade foundation. The property features 6 well-appointed residential units - including 4x 1-bedroom + 1 office units and 2x 2-bedroom units, each equipped with 1 full bathroom. With 3 spacious units per floor, this building is both functional and appealing to tenants. All units are separately metered for hydro and gas, providing simplified utility management and cost control. Additional features include a backup generator, and ample on-site parking for tenants. Currently, 5 of the 6 units are rented to reliable tenants, while 1 unit has been intentionally kept vacant - offering the future owner the flexibility to move in or lease at todays strong market rents. This is a rare and turnkey investment opportunity in an expanding community with increasing demand for quality rental housing. Whether you're a seasoned investor or looking to enter the market with a high-quality asset, 28 Queen Street is a solid, low-maintenance building primed for consistent returns. Provide 48h irrevocable on all offers. (id:43934)
4 Huisson Road
Ottawa, Ontario
Five-acres of flat and dry commercial land next to the Carp Airport. The zoning permits up to 50% lot coverage (108,900 sf) allowing for multiple structures to be constructed on-site. Additional uses allowed by the municipality under the T1B zoning are service and repair shop (professional trades services and light industrial with some exceptions). Additional uses include heavy equipment and vehicle sales, rental and servicing. Office, restaurant, personal services, research and development, retail factory outlet store, instructional facility, post secondary education, convenience store, and storage yard are all permitted. The seller also has a pre-fabricated 12,800 sf column-free Butler-style steel building in storage that is available for purchase in addition to the land. The materials include the structural beams, steel siding and steel roof. The successful buyer is welcome to purchase these materials as a package with the land for an additional $400,000 bringing the total sale price to $1,825,000. (id:43934)
0000 County 43 Road
North Glengarry, Ontario
North Glengarry's best kept secret...Loch Garry Lake! Welcome to this Wonderful waterfront property with over 2900 feet of water frontage on a secluded lake in the Heart of Glengarry. This 179 acre property offers so much potential and opportunities. Presently zoned rural, you would be permitted to build your Dream Home wherever you wish though a special area along the banks of the Loch Garry lake, where a double garage and in ground electricity is already set up, would be the ideal location. Incredible sunrise and sunset views, plenty of wildlife roaming the property, enough maple trees to have a productive Maple Syrup operation, rolling land with some wetland, stoney hills and flat sections offering potential for a hobby farm. This property is beautiful throughout the year with a multitude of color in the fall, waterfront living in the summer, snowshoeing, or skiing during the winter months. It is simply amazing. You are not only buying a property but buying a new lifestyle! (id:43934)
1473 Rosebella Avenue W
Ottawa, Ontario
OPEN HOUSE SUNDAY, FEBRUARY 22 FROM 2:00-4:00PM. STEP INTO THIS FULLY RENOVATED 3+2 BEDROOM BUNGALOW WITH IN LAW SUITE IN THE HEART OF BLOSSOM PARK. THE FOYER WELCOMES YOU TO 3 MAIN FLOOR BEDRROMS, 3 BATHROOMS, AS WELL AS A GIANT LIVING ROOM, DINING AREA, AND KITCHEN. THERE ARE GLEAMING HARDWOOD FLOORS THROUGHOUT, AND IN THE KITCHEN AND BATHROOMS YOU WILL FIND BEAUTIFUL CERAMIC TILES. THE WHOLE HOME HAS BEEN REDONE IN HIGH END IMPORTED EAUROPEAN FINISHES, SUCH AS WALL HUNG TOILETS, A MODERN KITCHEN WITH A HUGE ISLAND TO EAT AT, AND EVEN A BUILT IN COFFEE MACHINE. IN THE BASEMENT THERE IS A 4TH BEDROOM, BATHROOM,LAUNDRY ROOM, STORAGE ROOM, AND A NOOK FOR AN OFFICE. THE LOWER LEVEL ALSO FEARURES A FULLY FINISHED IN-LAW SUITE WITH A SEPERATE ENTRANCE. IT HAS 1 BEDROOM AND BATHROOM, AS WELL AS AN EAT IN KITCHEN AND LIVING ROOM. A GIANT WINDOW MAKES THE SPACE EXTRA BRIGHT. THE BACKYARD IS FULLY FENCED WITH A LARGE DECK. WALKING DSTANCE TO SHOPPING AND 10 MINUTES FROM THE OTTAWA AIRPORT. ALL MAIN FLOOR FURNITURE IS INCLUDED. DON'T MISS THIS OPPORTUNITY TO OWN THIS BEAUTIFUL 4 BEDROOM BUNGALOW WITH A SUITE. (id:43934)
3330 Principale Street
Alfred And Plantagenet, Ontario
17.76 acres of vacant land zoned R-1, offering excellent residential development potential. Located just 45 minutes from Ottawa and 1 hour 45 minutes from Montreal, this expansive property presents a rare opportunity for builders or investors to create thoughtfully designed homes or a custom private estate near the town's amenities. Nestled in a peaceful, scenic community with easy access to major urban centers, this land is a versatile canvas for your vision. (id:43934)
3521 Old Montreal Road
Ottawa, Ontario
Welcome to 3521 Old Montreal Road, a once-in-a-lifetime opportunity to own 55 acres of land with over 1,300 feet of prime waterfront along the Ottawa River. Whether you dream of creating your own private estate, developing a multi-home retreat, or pursuing future investment potential, this property offers endless possibilities. With the option to sever into three distinct plots, its equally suited for individuals with a vision or developers seeking their next signature project. Imagine waking up each morning to panoramic water views, where sunrises sparkle across the river and evenings end with the glow of golden sunsets. The vast acreage allows you to design your dream lifestyle, whether that means building a luxury residence with space for hobby farming, private trails for walking or horseback riding, or simply enjoying the privacy and tranquility that comes with such a rare expanse of land. The Ottawa River offers countless opportunities for outdoor recreation: boating, kayaking, fishing, and swimming right from your own shoreline. Beyond the property itself, the location in Cumberland Village is unmatched. A charming, historic riverside community, Cumberland combines small-town character with close proximity to the city. Residents enjoy local amenities such as restaurants, cafés, and the well-loved Cumberland Heritage Village Museum, which brings history to life with seasonal events and family-friendly activities. The village also offers schools, parks, recreational facilities, and essential services, all just minutes away. For commuters, downtown Ottawa is within easy reach, making this property a perfect balance of peaceful seclusion and urban convenience. Whether you're envisioning a private sanctuary, a family compound, or an investment in one of the regions most scenic settings, 3521 Old Montreal Road delivers a unique opportunity to shape your future. (id:43934)
245 300 Route E
The Nation, Ontario
Casselman! Exceptional MULTI-GENERATIONAL Property or Income Opportunity! Set on a private 1.59-acre lot, this rare offering features TWO fully renovated homes, ideal for extended family living, rental income, or versatile lifestyle needs. All of this just 5 minutes to town, minutes to Highway 417, 40 minutes to Ottawa, and 1 hour to Montreal. The main residence impresses with space, comfort, and thoughtful updates: 3 spacious bedrooms, 2 full bathrooms, A convenient mudroom, attached double garage, Quality renovations and stylish finishes. The second home, a charming bungalow with heated floors throughout for ultimate comfort, offers: 2 bedrooms, Bright open-concept living, A cozy propane fireplace. The property is enhanced by no rear neighbors, tranquility, and peaceful surroundings - the perfect blend of privacy and proximity to amenities. The property has two septic and one shared well. A truly exceptional opportunity in the region. Don't miss your chance to discover this unique multi-home estate! Call now to schedule your private showing. (id:43934)
3550 Second Concession Road
Alfred And Plantagenet, Ontario
"Follow Your Dream " was the slogan of the renowned horse camp that previously operated on this land for 35 years before the owners retired. Now it is your turn to follow your dream. This picturesque hobby/horse property offers 163 acres of flat, sandy loam/grass land, an impressive 9000 sqft sand-covered horse arena & a century barn with a hay loft & additional 6 box stables. Equipped with multiple gas piping & a water sprinkler system to control the dust makes this arena ideal for the colder months. An adjoining building offers 20 horse stalls with 2 separate entrances, locker room, viewing room overlooking the arena, party room, hay loft & bathroom. Enjoy your early morning rides along the towering mature trees, charming pond & open grass fields while listening to the birds sing. The property also offers a modular home. The zoning is commercial; however, it can be converted to residential. An opportunity to own a horse property that could also have business opportunities. (id:43934)
255 Avondale Avenue
Ottawa, Ontario
Welcome to 255 Avondale Avenue - where Westboro living really shines. Built in 2019, this custom semi-detached home offers approximately 2,500 sq. ft. of thoughtfully designed living space, blending modern luxury with everyday comfort. The main level is bright and inviting, with a sleek, contemporary kitchen flowing seamlessly into spacious living and dining areas. Hardwood floors, 9-foot ceilings, automated blinds and a cozy gas fireplace create a space that feels both polished and relaxed, perfect for hosting or unwinding at the end of the day. Upstairs, you'll find three generously sized bedrooms, a full family bath, and a convenient laundry centre. The primary suite feels sophisticated, yet cozy and features an oversized walk-in closet, a private 5-piece ensuite, and custom motorized blinds that add a touch of effortless luxury. The fully finished basement extends your living space with a large recreation room, a fourth full bathroom, and an ample storage area. Outside, enjoy a fully fenced, low-maintenance turf backyard, an extended deck, and thoughtful upgrades throughout, including interlock walkway, a widened driveway, gas BBQ hookup, and EV hard-wiring. Tucked away on a quiet, family-friendly street, this home puts you steps from everything that makes Westboro one of Ottawa's most sought-after neighbourhoods: independent cafés, destination restaurants, boutique shops, top-rated schools, and an effortlessly walkable, community-driven vibe. This home is stylish, contemporary and move-in ready. 24 Hr Irrevocable on all offers as per form 244. Open House Sunday, Feb 22nd, 2-4 pm. (id:43934)
205 Westar Farm Way
Ottawa, Ontario
This exceptional custom-built reverse walkout bungalow offers luxury, privacy, and timeless design on just under 2 acres of beautifully landscaped grounds. This stunning Linwood home is defined by superior craftsmanship, refined finishes, with special attention paid to every detail. The breathtaking 16-foot vaulted pine ceilings, rich hickory flooring, and striking Douglas fir beams on the main floor, add warmth and architectural presence throughout the home. The open-concept design is both expansive and inviting, filled with natural light and anchored by a showpiece kitchen featuring premium appliances, quartz countertops, and a generous island-perfect for hosting, gathering, and everyday living. The lower level is bright and airy with it's 9-foot ceilings, two additional bedrooms, an unforgettable spa-like bathroom, and a family room with additional space- perfect for a kid's play area, games room, gym, or workshop. Expansive windows throughout, create a seamless connection to the surrounding landscape, enhancing the sense of space and tranquility. Outdoors, enjoy a private, serene setting with newly planted trees, Brownstone rock walls and lush landscaping to feel like your very own peaceful retreat. Only minutes to Stittsville and Carleton Place and conveniently located close to the highway, your commute will be a breeze. This remarkable home delivers a rare opportunity to experience refined living in a beautifully crafted home, in a truly special setting. (id:43934)
2573 Mitchell Street
Ottawa, Ontario
Welcome to 2573 Mitchell Street, a beautifully maintained all-brick bungalow set back on a private 1.9-acre lot surrounded by mature trees and thoughtfully designed rock gardens. Pride of ownership is evident throughout the property, both inside and out.The backyard is a true retreat, ideal for entertaining and family gatherings, featuring a spacious deck, pavilion, tiki bar, fire pit, and a brand-new above-ground pool (2025). Dusk-to-dawn lighting enhances the outdoor space, creating a warm and inviting atmosphere well into the evening.Inside, the home offers a functional and flexible layout well-suited for multi-generational living. The main floor includes spacious bedrooms, a private primary suite with ensuite and deck access, and an open-concept living, dining, and kitchen area designed for everyday comfort and connection.The fully finished basement provides excellent potential for an in-law suite, complete with a walk-out to the backyard, a bedroom, bathroom, and an unfinished area already plumbed for a future kitchen, offering endless possibilities for extended family or private living space.At the rear of the property, a large detached garage with high doors includes its own water and septic system, an office, bathroom, and loft space, making it ideal for a home-based business, workshop, hobbyist, or potential secondary dwelling (buyer to verify). This versatile property offers space, privacy, and flexibility rarely found, just minutes to Metcalfe and a short drive to Greely and Osgoode, 35 mintutes to downtown Ottawa, 20 minutes from Ottawa airport. (id:43934)
14 Thomas Street
Brockville, Ontario
Nestled just off the iconic Hartley Street, this waterfront bungalow enjoys a prime setting along the beautiful St. Lawrence River. Offering 2,183 sq ft of living space, this home presents a rare opportunity to design and finish exactly to your taste. The interior has been taken right back to the studs, giving you a true blank canvas-no need to live with someone else's renovations or design choices. Create your dream waterfront home from the ground up.The private lot offers year-round river views, your own dock for boating, and a fully enclosed boathouse complete with a motorized lift-an exceptional feature, as new enclosed boathouses are no longer permitted along the St. Lawrence River. Additional highlights include city water, sewer, and natural gas, plus the added privacy of having no home directly across on the east side. A rare combination of location, waterfront amenities, and unlimited potential-this is your chance to build something truly special. (id:43934)
19 George Patrick Drive
South Stormont, Ontario
Modern and elegant 3+2 bedroom home with walkout situated in the prestigious Arrowhead Estates. A world of sophisticated design awaits you in this meticulously crafted modern home. The open-concept living area seamlessly flows into a gourmet kitchen. It features solid walnut cabinetry, stainless steel appliances, pantry and quartz countertops. An abundance of LED and natural lighting accentuate the clean lines and minimalist aesthetic. The ledge stone fireplace is the centrepiece of the spacious living room. The primary suite, complete with a spa-like ensuite bath, tiled shower and walk-in closet. The 2nd and 3rd bedrooms with ample closet space. Gaze at the morning sunrise from the large resin deck with glass railings. A perfect space for entertaining or relaxing. Finished walkout with in law suite potential, boasts a heated flooring, functional kitchen and breakfast bar, family room with gleaming tile, 3pc bathroom, 4th and 5th bedroom, fitness room and laundry. Other notables: Power skylights, solid wood doors and trims, ICF construction, hot water on demand, 3 car garage with heated floor and room for toys, landscaped. With over 5000 sq feet of finished living space, the possibilities are endless. *Some photos have been virtually staged. (id:43934)
1653 Lakeshore Drive
Ottawa, Ontario
Welcome to 1653 Lakeshore Drive in Greely - a rare waterfront retreat that offers a level of peace and privacy you simply don't find anymore within city limits. Set on an expansive 163' x 304' lot (one full acre), this property feels open, quiet, and completely removed from the noise of everyday life. The lake setting is beautifully natural - not overly manicured or artificial. It's calm, organic, and surrounded by mature trees and wildlife, creating a deeply relaxing environment that feels grounding and restorative. Mornings are slow, evenings are quiet, and the world feels a little farther away here - in the best way. Inside, the main level is truly striking. The living and dining area features soaring 20-foot ceilings and a centered wood-burning fireplace that anchors the space and creates an incredible focal point. It's warm, inviting, and impressive without feeling overdone - the kind of room that instantly feels like home. This property is a perfect canvas for customization - a dream for someone who wants to create something special. The lower level is nearly complete, ready for finishing touches that could transform it into a games room, gym, home theatre, or guest space. Located on a quiet, family-friendly street with a nearby park and surrounded by beautiful homes, this is ideal for a family seeking tranquility, space, and waterfront living - all while staying connected to the city. This isn't about flash. It's about calm, space, and breathing room. (id:43934)
211 Denali Way
Ottawa, Ontario
Stunning 4+1 bedroom, 5-bathroom luxury home with den and loft offers over 4,500 sq. ft. of exquisite living space on an oversized, pie-shaped lot. From the moment you arrive, you'll be captivated by its elegant curb appeal - featuring a grand driveway, an inviting front porch, and a picturesque street of mature trees. The main level welcomes you with rich hardwood floors, 9' ceilings, and an effortless flow between rooms. The spacious living with a cozy fireplace and formal dining areas creates an ideal setting for entertaining, while the private office offers a peaceful retreat for work or study. The gourmet kitchen showcases granite countertops, SS appliances, a functional island, and a sunlit breakfast area. The bright family room with oversized windows and custom shelving. A hardwood staircase leads to the upper level, where you'll find hardwood floors throughout, four large bedrooms, a versatile loft, and three beautifully renovated bathrooms. The expansive primary suite impresses with a large walk-in closet and a luxurious 5-piece en-suite. The fully finished lower level extends the living space with 9' ceilings, a stylish wet bar, a home cinema, a rejuvenating sauna, a fifth bedroom, and a fifth bathroom - perfect for guests or extended family. Step outside to your own private oasis: a fully fenced backyard with a 30' deck, interlock patio, in-ground saltwater pool, hot tub, and charming gazebo. This extraordinary home combines elegance, comfort, and entertainment in perfect harmony - a rare opportunity to experience resort-style living every day. (id:43934)
51 Bridle Crest Court
Ottawa, Ontario
Custom Executive 3+1 Home w Private In-Law Suite - Urbandale Menlo Park 3 model located on Premium 60 foot Cul de Sac lot. The desired Bridlewood community has multiple schools and parks within walking distance. This home is a perfect balance of function and style. The home is Energy Star rated providing 3315 square feet over two floors with 4.5 bathrooms. The property has exceptional drive by appeal with manicured lawns and an inground irrigation system. The backyard was built with entertaining in mind including a hot tub within a gazebo. It is fully fenced with access gates on both sides of the house. The low maintenance fencing provides an added level of privacy. The exterior is fully bricked on 3 sides and partially bricked on the fourth side. There is a rare 3 car bay garage (w Electric Motors) with driveway parking for up to 6 vehicles. The main level features an impressive 2 storey great room with oversized two storey windows and a ledge stone fireplace. Off the great room is a chefs kitchen with quality cabinetry and rich granite counters and an island. Rounding out the main level is a private office, an open concept living room / dining room and a half bath. The upper level features a loft with a balcony overlooking the great room. The spacious master bedroom has a 5 piece ensuite with double sinks and two walk in closets. The second bedroom has a 3 piece ensuite and the third has a Jack and Jill 4 piece bath shared with access from the loft. The lower level features an In-Law Suite including a family room, dining room, kitchen, bedroom and full bath. The home has a 200 amp service, a security system and ample storage space. The natural gas furnace, HRV and central AC systems ensure a comfortable living environment. This homes layout is perfect for a multigenerational family and has finishes that will speak to all potential buyers with discerning tastes. Its finishes will impress from top to bottom. Check out the video and 3-D for another view of the home. (id:43934)
1079 Wellington Street W
Ottawa, Ontario
Owner/user or Commercial investment opportunity which includes 2 vacant residential apartments (109 Pinhey St.) which require a little work done to get them rented. La Bonita (Restaurant) leased until March 31, 2026 at $6,000.00 plus H.S.T. Tenant pays all utilities and expenses as well as any increases to the property taxes and insurance. The restaurant had a complete makeover including electrical/plumbing in 2013. Fantastic location in the heart of Hintonburg, close proximity Westboro, Bayview train station and Lebreton Flats, future home of the Ottawa Senators. Taxes from 2023, details to be verified. (id:43934)
339 Chapel Street
Ottawa, Ontario
Prime, turnkey fourplex in the heart of Sandy Hill with strong cash flow and future upside. Welcome to 339 Chapel Street, a beautifully maintained, tenanted income property in one of Ottawa's most popular rental neighborhoods, steps to the University of Ottawa, transit, parks, the Rideau River, and minutes to downtown. This solid asset is comprised of three (3) well designed 2-bedroom units plus one (1) exceptionally spacious 1 bedroom unit. Tenants enjoy separate hydro meters, in-unit laundry, updated finishes, and functional layouts that consistently attract quality renters.2025 gross income: $104,011.09 approx, yearly expenses of $29,966, delivering an estimated NOI of $74,045 with room for rent optimization over time. Recent improvements provide peace of mind and long-term durability, including windows and metal roof (2021), plus modernized kitchens and bathrooms, updated flooring, and refreshed decks, porches, exterior entryways. The building also features an on-demand tankless hot water system (rental).Extra value add features set this property apart: a sauna in the second floor unit, a large rear deck, second floor balcony, private backyard, and four (4) on-site parking spaces with potential for added revenue. Three of the four units are furnished and most furnishings are included in the sale (excluding the basement unit furnishings).A rare opportunity to acquire a stress free, well maintained multifamily asset in an A+ location, ideal for investors seeking stable income today with meaningful upside tomorrow. (id:43934)
15 Marwood Court
Ottawa, Ontario
Welcome to this stunning luxury 4+1 bedroom, 4 bathroom home located in the highly desirable Stonebridge community, perfectly positioned with breathtaking views of the golf course. Spanning over 4,000 square feet of finished living space, this impressive residence sits on a generous pie-shaped lot of over 10,000 square feet, complete with a large in ground pool on a quiet court offering ample space for both indoor and outdoor living. As you step inside, you'll be greeted by a sophisticated, high-ceiling entrance that leads into a beautifully upgraded, open-concept granite chefs kitchen, Featuring top-of-the-line appliances, elegant cabinetry, and generous counter space, this kitchen is ideal for culinary enthusiasts and entertaining guests alike. The open layout flows seamlessly into the spacious living and dining areas, all adorned with luxurious finishes and bathed in natural light. With 4+1 large bedrooms and 4 bathrooms, this home provides comfort, space, and privacy for the entire family. The finished lower level includes a huge recreation room, a full bathroom, and an additional bedroom .Step outside to a beautifully landscaped yard, where you'll enjoy the in ground pool serene ravine views, and the peaceful backdrop of the golf course, perfect for relaxing evenings or lively gatherings. This property is a true gem ,offering luxury, space, and an unbeatable location. Make this exquisite home yours today! (Roof 2016, AC 2025 & House was built on 2005) (id:43934)
2600 Ramsay Concession 2b
Mississippi Mills, Ontario
What if you and your parents could share a waterfront address without tripping over each other? This rare Clayton Lake property offers something almost never found on the water, two fully functional living units under one roof, each with its own kitchen, bathroom, bedrooms, furnace, and electrical panel, allowing true independence rather than compromise. Imagine family just one floor away, close enough for Sunday dinners while still enjoying separate routines, private space, and everyday privacy. The walk-out lower level features two bedrooms, an office, and a three-season sunroom where lake views become part of daily life, while radiant in-floor heating keeps winter mornings cozy. Upstairs, the second unit expands to four bedrooms, a four-season sunroom designed for year-round enjoyment, and a private balcony that invites you to watch the sunset reflect across the water. Outside, Clayton Lake delivers the quiet rural lifestyle many buyers are searching for, with a clean shoreline, minimal weeds, and your own dock and boat launch ready for canoe adventures, fishing afternoons, and teaching grandchildren to swim, while winter brings access to nearby snowmobile trails. This is a family compound built for decades of shared memories, offering the opportunity to help children step into home ownership, keep parents close with peace of mind while preserving their independence, or live in one unit while rental income from the other helps carry the mortgage. Waterfront properties with two complete living spaces like this appear once in a decade, and the families who find them tend to hold on for generations. Your family's lake house is waiting, book your private showing before another family claims it. (id:43934)
50 Kerry Forest Drive
Front Of Yonge, Ontario
Welcome to this waterfront retreat on sought-after Graham Lake, where custom craftsmanship and luxury come together in perfect harmony. Built in 2018, this stunning full-brick residence with a steel roof has every detail carefully considered, with every finish selected for quality, comfort, and longevity. Step inside to an open-concept main floor highlighted by soaring two-story ceilings, engineered glass railings, and statement lighting that immediately sets the tone. The custom Hunt's kitchen is a showpiece, featuring hickory cabinetry, live-edge granite countertops with a life-proof seal, and premium finishes. The main-floor primary suite is a true sanctuary, offering a spa-inspired ensuite with a custom glass shower and soaker tub. Step directly outside to your hot tub, seamlessly connecting the indoors to your private outdoor area complete with your own personal sauna and relaxation room overlooking the lake, creating the ultimate space to unwind, recharge, and enjoy year-round wellness at home. Upstairs, you'll find three generous bedrooms, a three-piece bath, a bright den overlooking the main living space, and a versatile bonus room ideal for a home theatre, gym, or additional lounge. The home features radiant in-floor heating with individual room controls, an ICF foundation, premium insulation, on-demand hot water/boiler, a high-end water treatment system, and a fully automatic Generac generator. The heated garage offers hot & cold water, floor drains, and an automatic opener. Outdoors, enjoy pristine shoreline, a 24x10ft dock w/ swim platform & additional Seadoo dock. Thoughtfully designed exterior features include armor stone retaining wall and landscaping, a fire-pit area, power outlets for seasonal lighting, and expansive grounds perfect for entertaining or peaceful evenings by the water. This is more than a home-it's a lifestyle. A rare opportunity to own a waterfront property built to last, offering comfort, privacy, and unforgettable lakefront living. (id:43934)
16 First Avenue
Ottawa, Ontario
If you love the idyllic lifestyle of a legacy neighborhood without the risks of a heritage home, look no further than 16 First Avenue in the nations capital. Stunning interiors with top notch finishes, hardwood, heated floors in select zones, ceramic, quartz. Wired with ethernet, smart environmental controls. Rare Glebe advantages; ample surface parking, finished lower level and backyard oasis. An unmatched location and opportunity: excellent schools, parks, the canal, specialty restaurants, cafes and independent shops minutes away on foot, and the city's cultural, business, and political centre is a quick jaunt away on bike, foot, or transit. See it! (id:43934)
348 Abbeydale Circle
Ottawa, Ontario
This beautifully crafted custom-built home offers the perfect blend of space, style, and high-end upgrades with a walk-out basement. Designed with attention to detail and finished with quality throughout, the home features a spacious foyer leading into an open-concept main floor, complete with gleaming engineered hardwood and oversized tile flooring. The stunning designer kitchen boasts extended cabinetry, granite countertops, an oversized island, and a wall-mounted built-in oven perfect for both everyday living and entertaining. The eating area overlooks a bright and welcoming living room with a sleek linear gas fireplace, while a separate formal dining room adds versatility for hosting. Upstairs, the luxurious primary suite includes a generous walk-in closet and a spa-like ensuite bathroom. Three additional bedrooms each with walk-in closets are complemented by three full bathrooms on the second floor, offering comfort and functionality for a growing family. The hardwood staircase with elegant metal spindles ties the home together beautifully across all levels. The walkout basement features high ceilings, a large family room, a bright bedroom, and a full bathroom ideal for guests, in-laws, or a home office. Additional highlights include interlock and stone landscaping around the property, a new PVC fenced-in backyard for added privacy, and custom zebra window coverings that add both style and functionality throughout the home. Located in the heart of Kanata's high-tech sector, this home is just minutes from the DND Headquarters, Richcraft Recreation Complex, top-rated schools, shopping centres, and The Marshes Golf Club. This is a rare opportunity to own a beautifully finished, move-in ready home that truly stands out in the neighbourhood. (id:43934)

