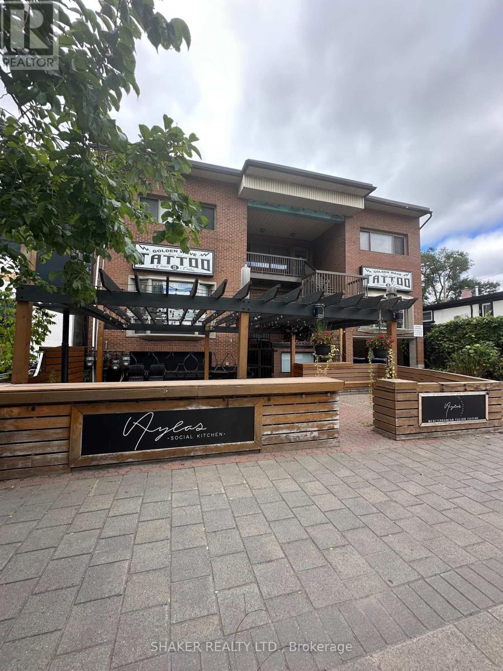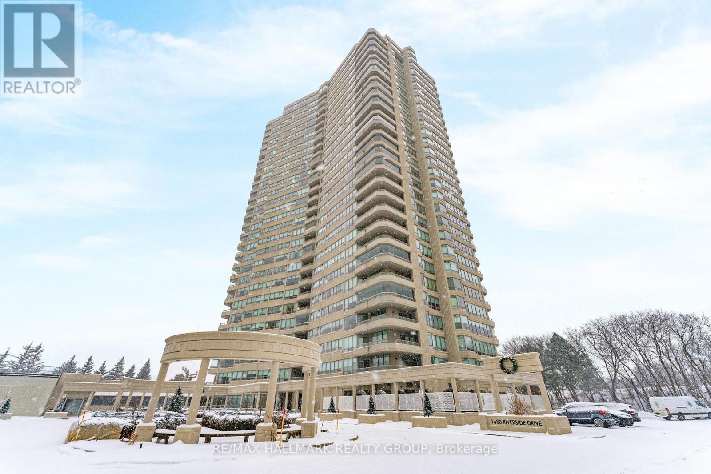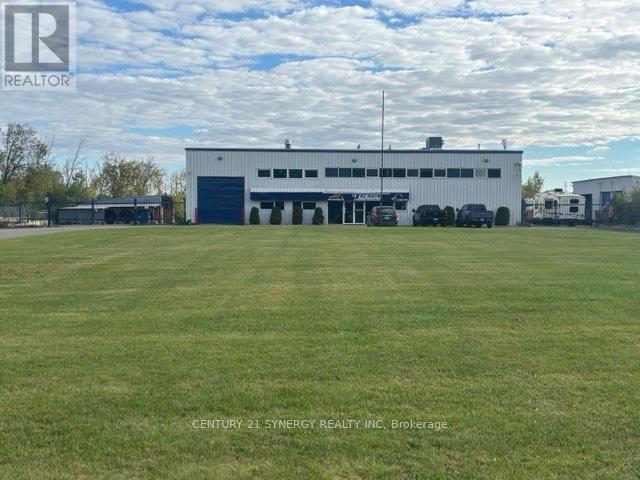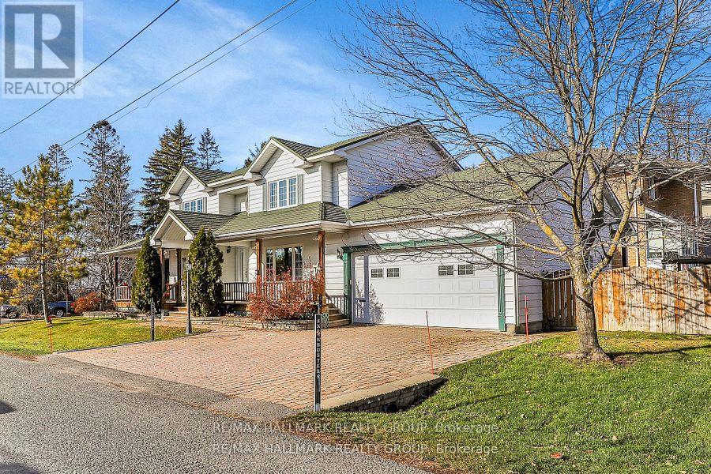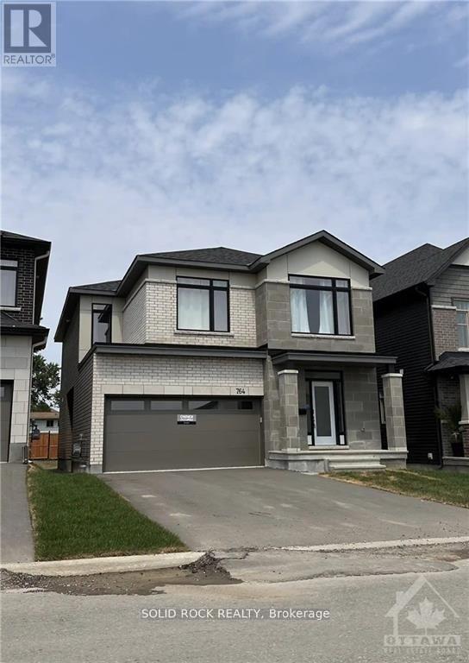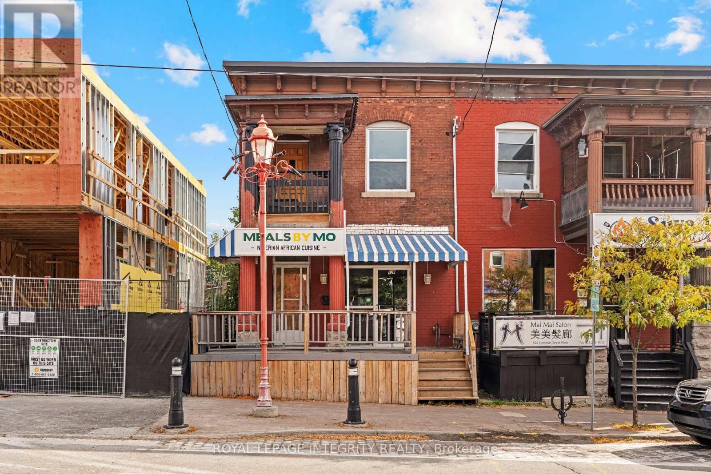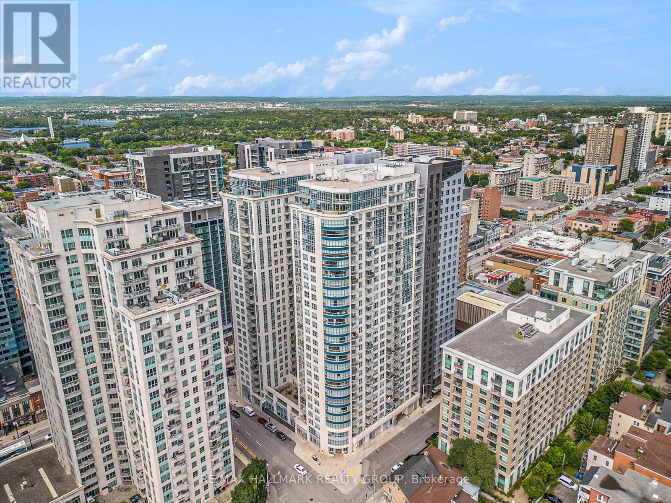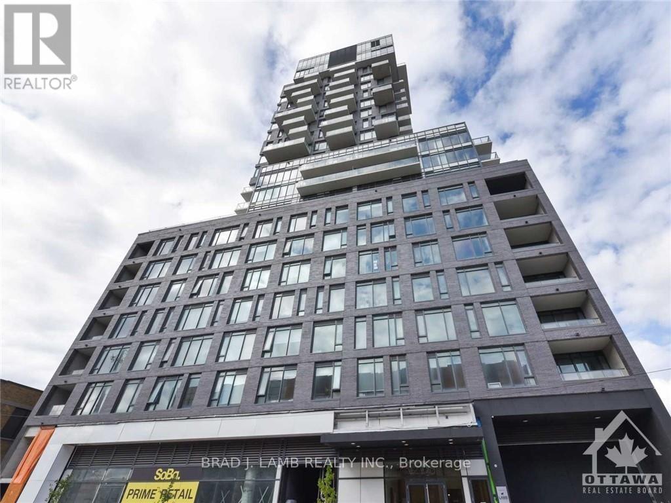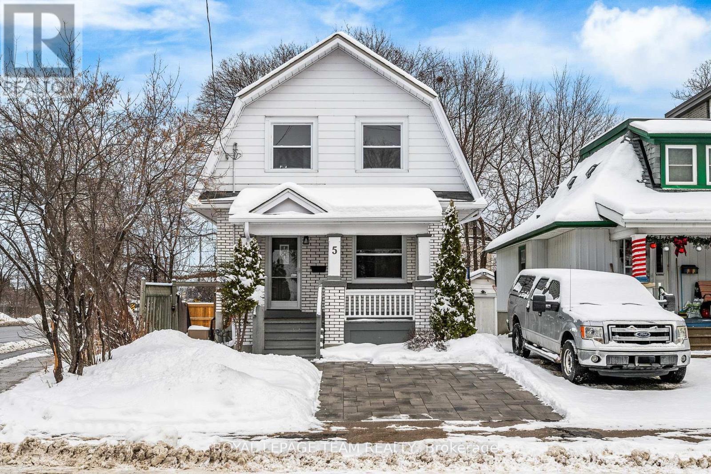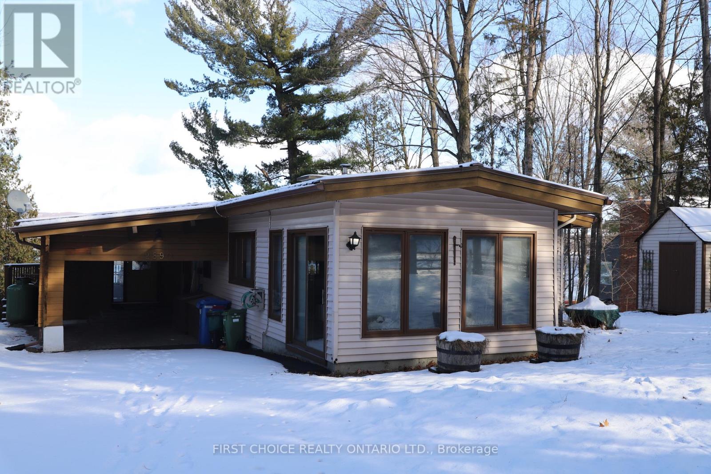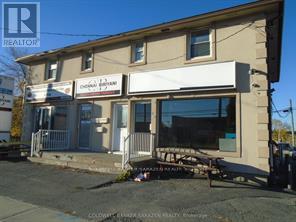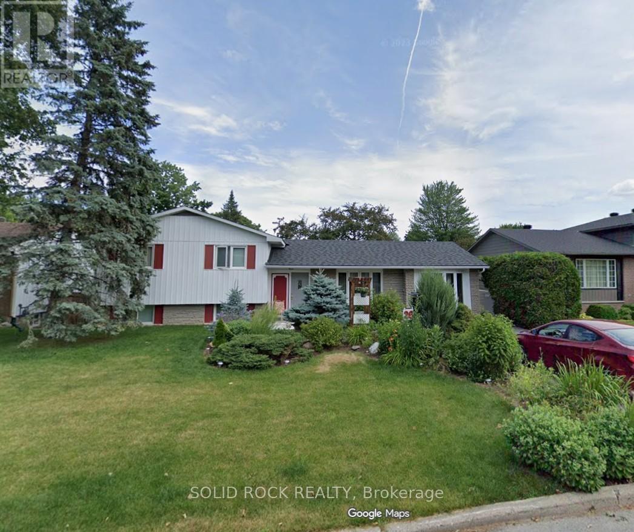We are here to answer any question about a listing and to facilitate viewing a property.
2nd Floor - 338 Preston Street
Ottawa, Ontario
Prime "Little Italy" location on Preston Street across from Preston Square Office/Retail Complex. Second Floor with large windows. Renovated space with multiple rooms. Ideal for nail spa, Estetician, hair salon, tattoo, etc. Tenant pays all utilities & garbage. 3 Free parking spaces included in Rent. (id:43934)
1502 - 1480 Riverside Drive
Ottawa, Ontario
Welcome to "The Classics at Riviera" - this elegant 1990 sq ft condominium offers 2 bedrooms plus a den, 3 bathrooms and an unparalleled lifestyle with an array of top-tier amenities. Boasting a bright and spacious floor plan with marble foyer, high ceilings, new gleaming hardwood floors and an abundance of windows. The generous living room, den, and formal dining room provide ideal spaces for both everyday comfort and entertaining. The well-appointed kitchen features granite countertops and opens to an inviting eating area. Impressive primary suite, complete with two walk-in closets and a luxurious 6-piece ensuite with Roman tub and separate shower. The unit also features a spacious secondary bedroom, additional full bathroom, and convenient powder room. Additional highlights include a balcony, in-suite laundry, underground parking, and a storage locker. Residents enjoy an abundance of exceptional amenities, including a fully equipped fitness centre, weight room, indoor pickleball court, indoor pool, sauna, and steam room. Entertain in the elegant party room with piano and dining area, relax in the library, or enjoy the games room with pool table and a separate ping pong room. Outdoors, beautifully landscaped grounds feature walking paths, fountains, BBQ areas, an outdoor pool, and tennis courts. Added conveniences include a hair salon, meeting room, concierge services, and 24/7 gated security. Ideally located minutes to the 417, Trainyards shopping, and a short walk to Hurdman LRT station, this exceptional condominium offers the perfect blend of luxury &convenience! Tenant pays heat, hydro and tenant insurance. (id:43934)
#3 - 2729 Stevenage Drive
Ottawa, Ontario
Industrial Lease Opportunity - Hawthorne Business Park! Gated and secure industrial unit available for lease in the desirable Hawthorne Business Park. This space features a 44' x 19' heated grade-level bay with a 12' wide x 14' high overhead door and 19' clear height. Includes front and rear man doors and a small office/lunchroom area, ideal for contractors, trades, or service-based businesses. Enjoy excellent access to Highway 417, Innes Road, Walkley Road, Hunt Club Road, and the Ottawa Airport. Additional options available, including outdoor yard space, a larger drive-thru bay, and office space. Note: Automotive repair uses are not permitted by the landlord at this time. (id:43934)
469 Duchess Avenue
Ottawa, Ontario
Spacious and Elegant, this 5-bedroom home offers stunning views over the Ottawa River. Steps from Westboro Beach, the shops of Westboro, parks, and excellent schools! Main floor featuring an open concept design with family room, a chef's kitchen, bedroom, 2pc bathroom and a formal LR/DR section. Primary bedroom features a walk-in closet and large ensuite. 3 additional bedrooms and full bathroom complete the 2nd floor. Finished basement offers a huge family area, bathroom, storage and a workshop. Attached garage, wrap-around porch, patio... too many features to list! A Must See!! 1yr minimum, utilities extra. Can come Furnished!! (id:43934)
764 Ovation Grove
Ottawa, Ontario
Fully furnished, spacious family home offering approx. 2,590 sq.ft. plus a fully finished basement with bathroom. Features hardwood floors, a bright open living/dining area with double-sided fireplace, and a large kitchen with ample storage. Upstairs includes 4 generous bedrooms plus a loft, with a primary suite featuring a spa-like ensuite. Ideal turnkey rental near Leitrim Park, shopping, and restaurants-perfect for families or professionals seeking a move-in-ready home. (id:43934)
820 Somerset Street W
Ottawa, Ontario
Outstanding mixed-use investment opportunity in the heart of downtown Ottawa! This charming two-storey property features a licensed, fully equipped 1000 sq. ft. restaurant on the main level, complete with a commercial kitchen, three washrooms, and a welcoming patio space perfect for guests. The existing liquor license is transferable, and restaurant equipment is included - offering a turnkey solution for food entrepreneurs or investors. The basement is partially finished with a full washroom and offers excellent storage or additional development opportunities. Benefit from TWO private parking spaces, high pedestrian exposure, and direct access to public transit. Zoned for mixed commercial and residential use, this versatile property is ideal for owner-occupiers, restaurateurs, investors, or those seeking a live/work setup. Don't miss the opportunity to reimagine the space for a new business concept - the possibilities are endless! Visit this centrally located, income-generating gem in vibrant Chinatown today! (id:43934)
2706 - 195 Besserer Street
Ottawa, Ontario
Experience the pinnacle of urban living in this stunning 2-bedroom, 2-bathroom penthouse, perfectly located in the heart of the nation's capital. The thoughtfully designed layout is ideal for entertaining, seamlessly blending open-concept living, dining, and kitchen areas. Expansive windows throughout the unit, fitted with controlled blinds, flood the space with natural light, creating a warm and inviting atmosphere. The chefs kitchen is a true showpiece, featuring high-end custom finishes, quartz waterfall countertops, and ample cabinetry. Step outside onto the expansive 316 sq ft terrace, where panoramic views provide a spectacular backdrop for gatherings with family and friends. Enjoy front-row seats to the Canada Day fireworks, making every celebration extraordinary! Building amenities include a gym, sauna, indoor pool, lounges, and 24-hour concierge service. The unit also offers two premium parking spaces and a spacious storage locker for added convenience. (id:43934)
314 - 203 Catherine Street
Ottawa, Ontario
"SOUTH ON BANK," OTTAWA'S HOTTEST NEW NEIGHBOURHOOD. 2BD+ 2bth approx. 1277sqft unit with Panoramic Northeastern and Western views straight towards the Parliament. QUALITY MODERN FINISHES INCLUDE STAINLESS STEEL KITCHEN APPLIANCES, HARDWOOD FLOORING, EXPOSED CONCRETE CEILING AND FEATURE WALLS. Actual finishes and furnishings in unit may differ from those shown in photos. (id:43934)
5 Gilchrist Avenue
Ottawa, Ontario
Step into this extensively updated 3-bedroom, 3-bathroom home, where modern comfort meets timeless charm. The inviting front porch leads to a bright and airy main level with spacious living areas, a stylish kitchen featuring island seating and stainless steel appliances, and a cozy family room with a convenient side entrance - perfect for a home office or small business. Upstairs, you'll find three generously sized bedrooms and a brand-new full bathroom, while the partially finished basement offers additional storage, a second full bathroom, and space awaiting your personal touch.Outside, enjoy a private, landscaped fully fenced yard ideal for entertaining or unwinding, complete with a large patio deck, interlock walkway, fresh sod and low-maintenance gardens. With upgrades including new plumbing, electrical, insulation, windows, kitchen, and roof, this property offers peace of mind and effortless living. Perfectly located near shopping, dining, and transit, with easy LRT access at Tunneys Pasture Station. (id:43934)
2890 Barlow Crescent
Ottawa, Ontario
New Listing! This home is a truly exceptional retreat, with warm wood log interior, positioned with unobstructed water views on a premium in the ultra-private and sought after majestic Dunrobin Shores...where every day feels like an escape to nature's most peaceful and inspiring landscapes! From the moment you open the door, the craftsmanship and warmth of the home are unmistakable, with its rich cedar, exposed beams, and inviting architectural character that blends rustic charm with modern comfort. Note the renovated kitchen and bathroom! A spectacular 37-foot deck spans the entire length of the home, offering panoramic views of the Ottawa River and the Gatineau Hills-an ideal setting for morning coffees, golden sunsets, or gatherings with family and friends. Inside, wall-to-wall windows flood the interior with natural light, while the stunning floor-to-ceiling stone wood-burning fireplace becomes the heart of the home and a retreat year round. Numerous updates enhance the property, including a beautifully redesigned kitchen featuring sleek, modern cabinetry, stone countertops, and high-end appliances that make cooking a pleasure. A cozy four-season room which had been used as an office and a bedroom overlooks the front gardens. The walkout lower level expands your living space with a bright recreation room, bathroom, and workshop, along with a spacious patio door leading to the covered lower deck, where you can unwind rain or shine in either the soft tub... ready for use... or enjoy a quiet sitting area with a coffee and a book! Meticulous landscaping, mature trees, and thoughtfully curated gardens surround the entire property, creating a sense of tranquility and privacy rarely found so close to city conveniences. Located on prestigious Barlow Crescent-one of Dunrobin's most sought-after addresses-this home stands as one of its finest offerings, merging the very best of country living with easy access to every amenity. 20 Minutes to Kanata High Tech! (id:43934)
908 - 908 St Laurent Boulevard S
Ottawa, Ontario
Ground floor area is appx 500 sq. ft. and usable basement appx 500 sq. ft...Was a Barber shop at the front and Beauty Salon at the back..and basement was used as a recording studio FOR OVER 15 YEARS .Great parking at the rear ..Busy trafficked road gives you Great Exposure (id:43934)
26 Ettrick Crescent
Ottawa, Ontario
Beautifully Updated Home with Legal Secondary Dwelling - Quiet Street Location Beautifully maintained home situated on a quiet, family-friendly street featuring a legal accessory apartment/secondary dwelling unit ideal for multi-generational living, home business, or a private teen retreat. The freshly painted main home offers 3+1 bedrooms and 2 full baths with hardwood floors throughout. A bright, sun-filled living room with large windows provides an inviting space for daily living and entertaining. The updated kitchen includes quartz countertops, ample cabinetry, and a dining area. The fully finished lower level adds valuable space with a large family room featuring a wood-burning fireplace, a full bathroom, and an additional generously sized bedroom. The self-contained accessory apartment is also freshly painted and includes its own entrance, modern gas fireplace, private laundry, and a functional, independent layout.E njoy an oversized private yard with mature trees, two storage sheds, and a pergola-ideal for outdoor relaxation. Close to excellent schools, shopping, parks, tennis club, and the Walter Baker Sports Centre. A flexible, well-maintained property in a prime location. (id:43934)

