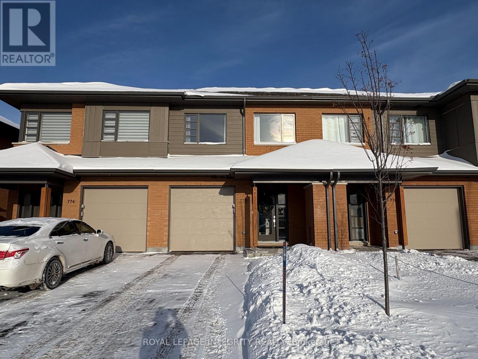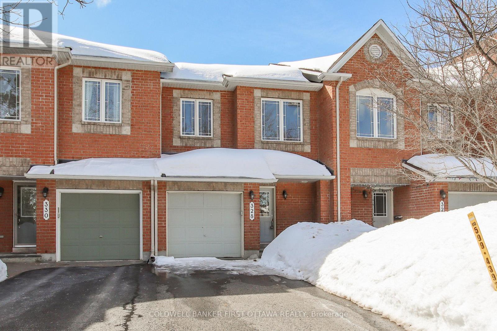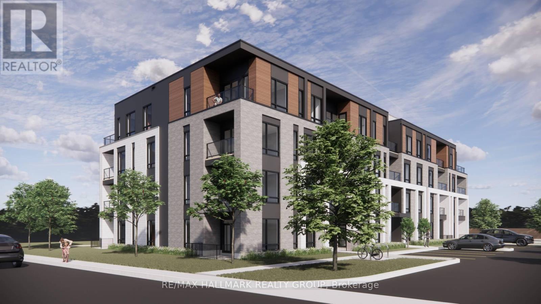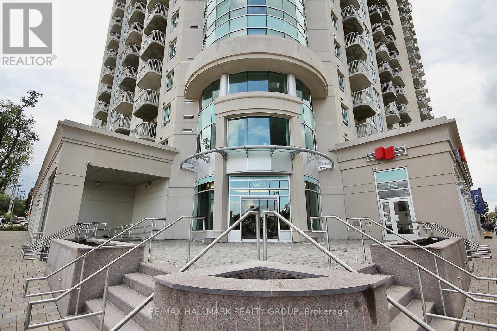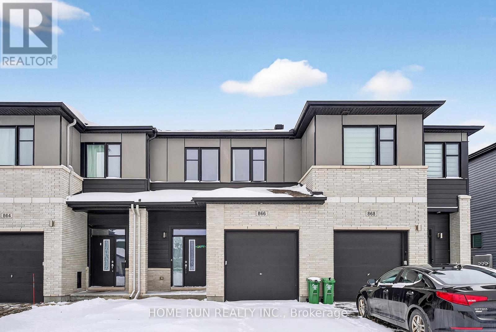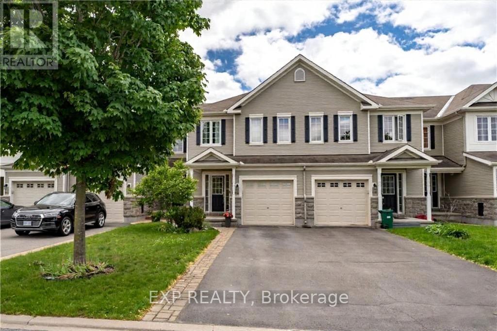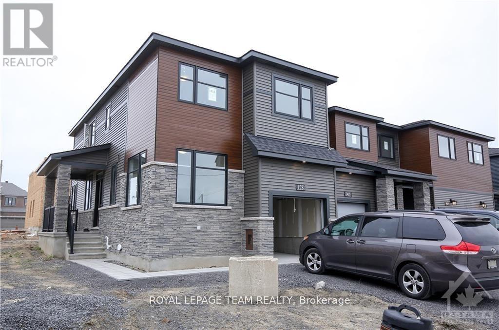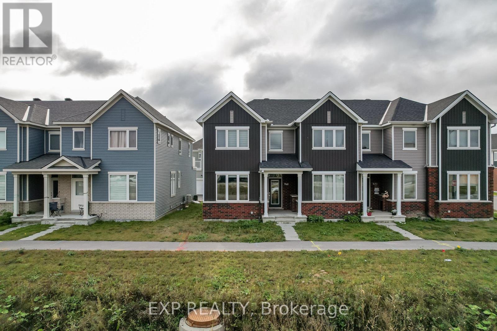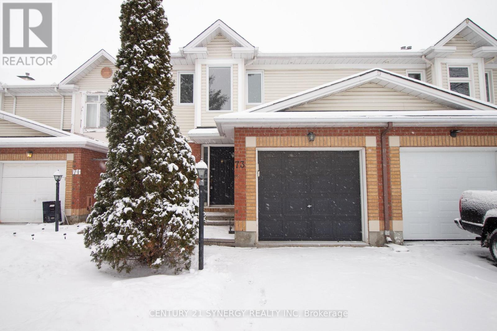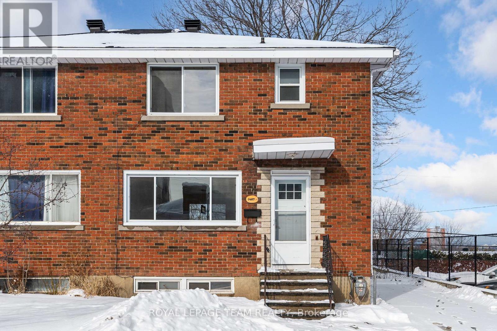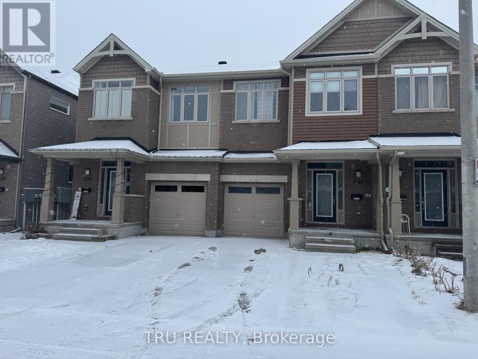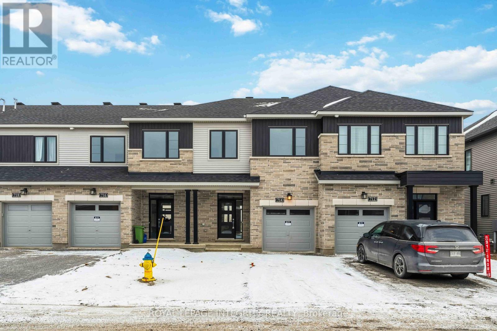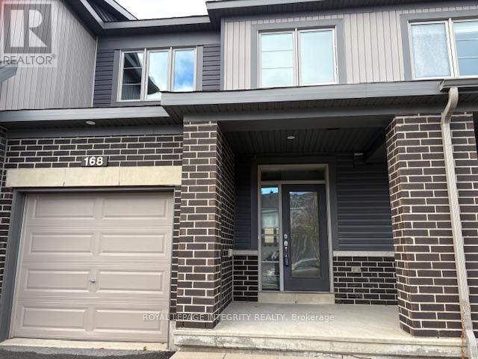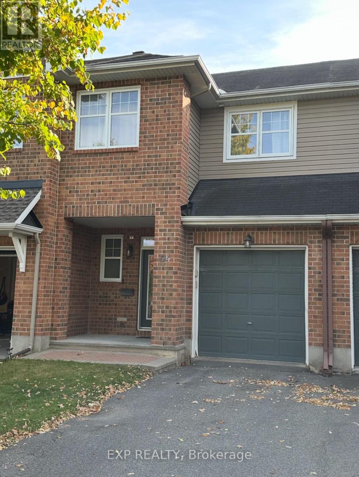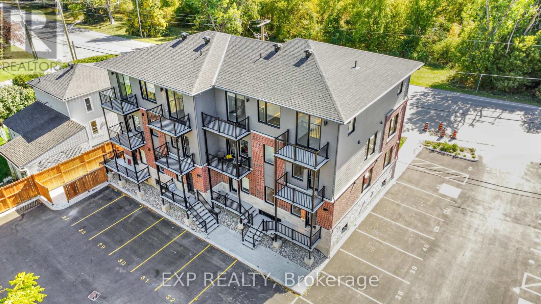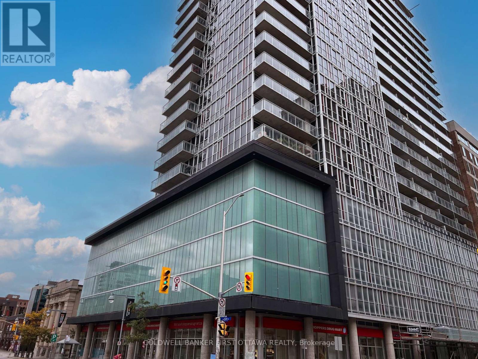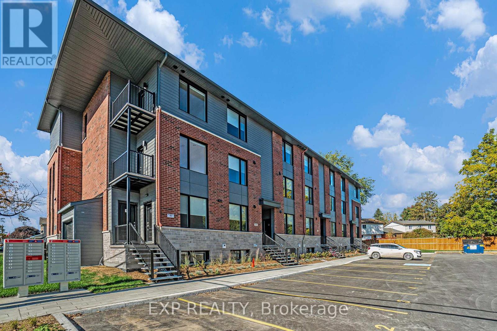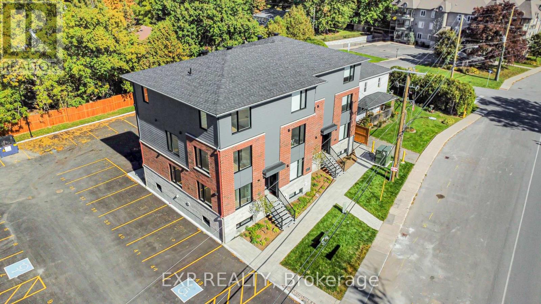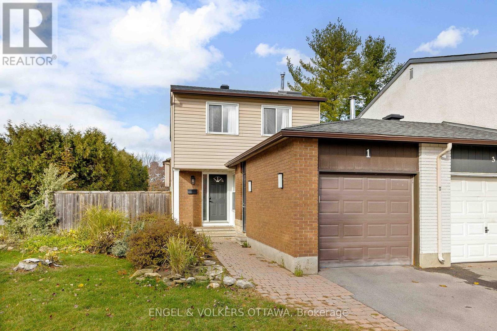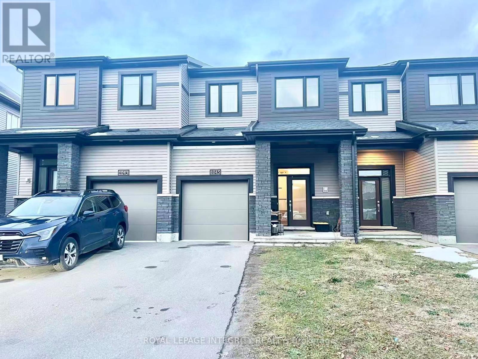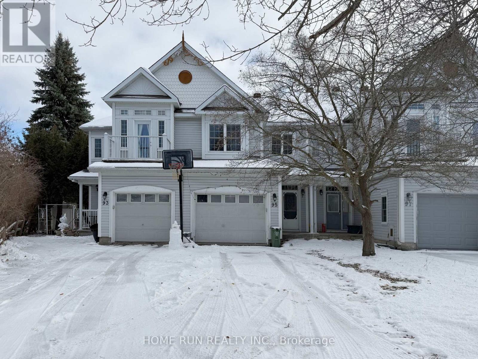We are here to answer any question about a listing and to facilitate viewing a property.
2032 Caltra Crescent
Ottawa, Ontario
Welcome to 2032 CALTRA CRES, a stunning 3-bedroom, 2.5-bath townhome in the lovely, family-friendly Half Moon Bay Community. The main level welcomes you with a bright foyer, 9-foot ceilings, and an open-concept living/dining area. The kitchen features stainless steel appliances, a classic tile backsplash, a breakfast bar, upgraded cabinetry, and a convenient pantry. Smooth ceilings and updated dining lighting enhance the space. Hardwood flooring flows throughout the main areas, while carpeting adds comfort to the primary bedroom and the high-traffic second-floor hallway. Upstairs, the spacious primary suite comfortably accommodates a king-size bed and includes a large walk-in closet and a bright ensuite with a modern glass shower. Two additional generously sized bedrooms and a full bath complete this level. The lower level offers a multi-purpose space-perfect for your growing family! Prime location near schools, trails, parks, Costco, and Barrhaven Marketplace. Easy access to amenities and the highway. Move-in ready! (id:43934)
772 Solarium Avenue
Ottawa, Ontario
Built by the reputable HN Builder, this home offers a grand entrance that reflects quality craftsmanship and timeless elegance. Upon entering, abundant natural light flows through large, well-positioned windows, creating a bright and welcoming atmosphere throughout. The thoughtfully designed open-concept main level showcases modern living at its finest, seamlessly connecting the living area, dining space, and a stylish gourmet kitchen-ideal for both everyday living and entertaining. The upper level features a luxurious primary suite, complete with a relaxing soaking tub and a separate glass-enclosed shower. Two additional well-designed bedrooms provide comfort and privacy for family members or guests. The finished basement includes a spacious family room and a full bathroom, offering a versatile space perfect for entertaining, relaxing, or family gatherings. (id:43934)
521 Galanthus Walk
Ottawa, Ontario
Welcome to this brand new 1,790 sq. ft. Nova End townhome in Kanata near the Technology Park. Bright end unit with nine-foot ceilings, hardwood on the main level, oversized windows, LED lighting and a smart thermostat. The kitchen offers LG stainless steel appliances, a pull-out faucet and an oversized quartz countertop. The second level includes wall-to-wall Berber-style carpet and a convenient laundry area. Finished basement recreation room. Ceramic tile in the foyer, powder room and bathrooms. Includes garage door opener, window rods and bathroom blinds. Snow removal for the laneway is included for the first year. Excellent location close to high-tech employers, schools, parks and shopping. Tenants are responsible for heat, hydro, water and sewer, internet, tenant insurance, lawn care, furnace filters, light bulbs, general cleanliness and minor maintenance caused by normal use. Brand new, never lived in and move-in ready. A clean start for the right tenant. Some photos have been virtually staged or enhanced to illustrate furniture placement and exterior finishes. (id:43934)
328 Statewood Drive
Ottawa, Ontario
Spacious RENOVATED Minto Manhattan (1867 sq. ft) Offering Dramatic Curved Staircase Leading you to the 2nd level where the 3 Generous Bedrooms, Full Bathroom and 4 Piece Ensuite. Main Floor Open Concept Living, Dining, Kitchen and Eating Area. Fully Finished Basement offering Spacious Family Room with Gas Fireplace. Garage with Inside Entry and 2 Outside Parking. Just Move in and Enjoy. NEWER FLOORING (March 2023), Brand New Stove, Washer, Dryer (March 2023). NO CARPET Except the Stairs !!! (id:43934)
402-3040 Innes Road
Ottawa, Ontario
Welcome to Wildwood, a modern rental community designed for comfort, convenience, and style. Now leasing a variety of layouts, including one-bedroom, one-bedroom with office, two-bedroom, and two-bedroom with office apartments. Each residence features elegant finishes, modern appliances, and thoughtful details that make every space feel like home. With all-inclusive rent, you can live worry-free knowing water, five appliances (fridge, stove, dishwasher, washer, and dryer), and window coverings are included. Every apartment offers large windows that fill the space with natural light, a private balcony, superior soundproofing, and independent temperature control. Residents will also appreciate underground parking, elevators and accessibility ramps, and the peace of mind of 24/7 security with controlled access. Wildwood is a pet friendly community where every detail has been designed with your lifestyle in mind. (id:43934)
701 - 234 Rideau Street
Ottawa, Ontario
FULLY FURNISHED for a seamless move-in experience! Available on Jan 1st,2026.Total of 1013 sqft of living space. Welcome home to this absolutely stunning two-bedroom, two-full-bath condo located in one of downtown Ottawa's most desirable addresses! This luxurious residence boasts ample natural sunlight, hardwood flooring throughout, and an open concept living space designed to maximize your comfort. The primary bedroom offers an oversized ensuite and walk-in closet, providing both luxury and functionality. The second bedroom is spacious and versatile, perfect for a home office if desired. Fantastic location. Walking distance to Ottawa U, LRT Rideau station. Close to groceries, shops, restaurants. Superior building amenities include 24 hr security, indoor pool, exercise rooms, theatre room, outdoor terrace, sauna. Plus, the unit includes an underground parking. Pictures were taken prior to the tenant's move-in. (id:43934)
866 Paseana Place
Ottawa, Ontario
Welcome to this beautifully crafted mid-unit townhouse by quality builder Cardel, offering approximately 2,100 sq.ft. of stylish and functional living space. Designed with an open-concept layout, the main level features hardwood flooring, a bright living/dining area, and a chef's kitchen with pantry and abundant cabinetry. Natural light fills the home throughout. The second level offers 3 generous bedrooms and 2 full bathrooms, including a primary suite with an oasis ensuite and walk-in closet. The finished basement extends the living space with a spacious recreation room, perfect for family use or entertaining. With carpet on the second level and lower level for added comfort, this home is truly move-in ready. Ideally located close to shopping, schools, parks, and all amenities, this is an exceptional opportunity to live in a well-designed, quality residence in a highly convenient area. (id:43934)
438 Ashbourne Crescent
Ottawa, Ontario
Situated in the community of Stonebridge, this townhouse offers 3 bedrooms, 3 bathrooms, and space to park 3 cars. The foyer welcomes you to the open-concept living/dining area with hardwood floors. The kitchen has been smartly updated and offers plenty of counter space. Upstairs, you'll find a private primary suite with a walk-in closet and ensuite. Two large secondary bedrooms and a family bathroom complete the second level. Lots of extra living space in the fully furnished basement including a family room, office space, workshop, and laundry/storage. Outside, enjoy a fully fenced backyard in a convenient location: Near schools, parks, shopping, transit and the Stonebridge Golf course. (id:43934)
128 Lynn Coulter Street
Ottawa, Ontario
Welcome to this bright and spacious luxury corner-lot home in the heart of Half Moon Bay, a family-friendly Barrhaven community known for its parks and conveniences. This stunning property features 4 bedrooms plus a main-floor den/office, 2.5 bathrooms, and a fully finished basement, offering plenty of room for the whole family. From the moment you step inside, you'll feel right at home. The chef's kitchen is a true highlight - boasting brand-new stainless steel appliances, ample cabinet space, and large windows that fill the room with natural light. Step directly from the kitchen into your backyard, perfect for family gatherings and entertaining. Upstairs, you'll find a spacious primary suite complete with a large walk-in closet and a beautifully upgraded ensuite featuring a sleek glass shower enclosure. Located close to top-rated schools, parks, transit, and amenities including Walmart and Shoppers Drug Mart, this home offers both comfort and convenience. Schedule your visit today! (id:43934)
1168 Chapman Mills Drive
Ottawa, Ontario
Discover this beautifully designed 3-bedroom, 3.5-bath freehold townhouse, built in 2021 by Caivan Homes and nestled in a welcoming, family-oriented neighborhood. Enjoy an airy open-concept main floor featuring 9 ft ceilings, hardwood flooring, and a contemporary kitchen complete with granite countertops and a spacious dining area-perfect for everyday living or entertaining. Upstairs, the bright second level offers a generous primary suite with a luxurious ensuite, two comfortable secondary bedrooms, and a stylish 3-piece main bath. The professionally finished lower level adds impressive living space with a large rec room, oversized windows that flood the area with natural light, and abundant storage. 24-hour irrevocable required on all offers. (id:43934)
73 Longshire Circle
Ottawa, Ontario
Welcome to 73 Longshire Circle! This newly renovated townhouse offers 3 bedrooms, 2 bathrooms, 3 parking spaces and a large backyard. Located on a quiet, family friendly street, this move in ready home is the perfect blend of comfort, style and convenience. The main level provides a bright and open concept living and dining space with freshly finished flooring and kitchen, including new counters, refaced kitchen cabinets and new tiles. Upstairs, you will find 3 bedrooms with plenty of closet space and a full bathroom. The fully finished basement adds valuable living space, perfect for a family room, home office or play area, along with additional storage. This home is the complete package for families, professionals or anyone looking to settle into this highly desired neighbourhood. (id:43934)
1539 Briarfield Crescent
Ottawa, Ontario
Welcome to 1539 Briarfield Crescent, a bright and inviting townhome tucked into a quiet Orleans enclave. This well-maintained 3-bedroom, 1.5-bath home blends comfort with everyday convenience and is thoughtfully updated for modern living. Just a short walk to a nearby school, the property backs directly onto a children's park, offering peaceful green views and easy access to outdoor space. The main level features warm hardwood flooring and an open living and dining area filled with natural light. Large patio doors lead to the backyard, creating a seamless indoor-outdoor connection. The refreshed kitchen offers newly painted cabinetry, stainless steel appliances, ample counter space, and a functional layout ideal for daily living and entertaining. Fresh paint has also been completed in the kitchen and an upstairs bedroom. Upstairs, you'll find three bright bedrooms with generous windows and storage, along with a spacious full bathroom. The finished lower level expands the living space with a cozy recreation or media area featuring recessed lighting and wood-accent ceiling beams, perfect for relaxing or hosting movie nights. Recent upgrades include a WiFi-controlled smart garage door opener, Nest thermostat, smart front door access, and smart light fixtures with additional switches ready for connection. All smoke detectors and carbon monoxide alarms are newly installed with 10-year life spans. Additional maintenance includes professional carpet cleaning, vent cleaning with new vent covers, new air filters, and a newer dryer installed just months ago. Outdoors, enjoy a large, fully fenced backyard with no rear neighbours, opening directly to green space and the park. An elevated deck and versatile yard complete this inviting home, ideally located near schools, parks, shopping, transit, and everyday amenities. (id:43934)
B - 1487 Morisset Avenue
Ottawa, Ontario
Welcome to this beautifully refreshed 3-bedroom, 1.5 bath main-floor and second-level rental in the heart of Carlington - a family-friendly neighbourhood known for its parks, schools, and unbeatable central location. Step inside to a bright and inviting main level, featuring large windows, fresh updates, and ample space to live, work, and relax. The brand-new kitchen steals the show with modern cabinetry, new appliances, and an abundance of natural light, perfect for everyday cooking or hosting friends. This level also includes convenient in-unit laundry, a stylish powder room, and a versatile bonus space that could serve as a home office or playroom. Upstairs, you'll find three generous bedrooms with excellent storage and an updated full bathroom, offering comfort and functionality for families, couples, or professional roommates. Enjoy the convenience of parking included, private entry, and easy access to transit, shopping, parks, and the Civic Hospital area. Rent: $2,650/month + Hydro & Gas. Water included. If you're looking for a bright, modern space with room to grow in a prime central location, this is the home you'll want to move into next! (id:43934)
534 Rioja Street
Ottawa, Ontario
Available right away! A beautiful well maintained three bedroom townhouse with a finished basement in a great neighborhood of Kanata South. (id:43934)
714 Fairline Row
Ottawa, Ontario
Be the first to live in this brand new 4 bed, 3 bath townhouse in Abbotts Run, Kanata. The main floor features 9' Ceilings, a welcoming foyer, a spacious open concept dining/living room, a spacious kitchen with upgraded cabinets and gleaming quartz countertops, S/S appliances, center island and plenty of dining space. The second level boasts a bright large primary bedroom with a 3 piece ensuite and a walk-in closet. Three additional good sized bedrooms & a full bathroom and conveniently located laundry room can also be found on this level. 5 brand new appliances included. Available 1st January 2026. (id:43934)
168 Bandelier Way E
Ottawa, Ontario
Townhome located in Family Friendly Neighbourhood. Perfect blend of comfort, and convenience. Located in safe and desirable Neighbourhood ideal for Professionals and families alike. Seamless flow from Kitchen to living and dining areas. Kitchen with SS appliances as well as a large island for meal prep or casual dining. 3 generous bedrooms on the upper level, the Primary with full ensuite and walk in closet. Finished Basement Convenient location close to Shops, Schools, Parks and Public Transport and Major Commuter Routes Vacant ready for Immediate Occupancy (id:43934)
94 Selhurst Avenue
Ottawa, Ontario
Immaculate popular Tamarack, 1,833 sq ft, 9 ft ceilings. Hardwood and ceramic on main floor. Corner gas fireplace in Living Room w/ oversized mantel. Large master w/ walk-in closet, 4 piece ensuite with separate shower. Finish basement. Private back yard with patio.5 appliances, auto garage opener . Walk to schools, parks and close to all amenities. great location. Tenant maintains yard (grass cutting etc.) and all snow removal, tenants pays all utilities (water, heat, hydro) Minimum 1 year lease & liability insurance required. Please send fully completed rental application with references, Photo ID, proof of income, recent credit report(s). No smoking of any kind in the unit. If the tenant wishes to smoke it must be done outside and in a manner that prevents smoke from entering the unit. (1st & Last) Deposit required $5300. (id:43934)
202 - 255 Castor Street
Russell, Ontario
AVAILABLE FOR IMMEDIATE OCCUPANCY! Enjoy FREE INTERNET for your first year when you lease this brand new 3 bedroom, 2.5 bathroom two-storey apartment on Castor Street in Russell complete with TWO parking spots! This is the WELLINGTON model; a bright and spacious unit spread over two levels, featuring contemporary finishes and a smart, functional design. All three bedrooms are generously sized, including a primary with its own ensuite, plus an additional full bath and powder room. The open-concept living space is perfect for relaxing or hosting, with a modern kitchen outfitted with quartz countertops, stainless steel appliances, and in-unit laundry for added convenience. Step out onto your private balcony the perfect place to unwind. Stay comfortable year-round with central AC, and enjoy the bonus of snow removal included. Set in the heart of family-friendly Russell, you're just minutes from parks, schools, trails, and local amenities. A stylish, turnkey rental that truly has it all! Tenant pays rent plus Hydro (heating/lighting) & water. Easy to view! (id:43934)
914 - 324 Laurier Avenue W
Ottawa, Ontario
Enjoy Urban Living at its Best! Welcome to the chic downtown lifestyle at The Mondrian. Nestled in the heart of downtown Ottawa, this condo boasts 2 bedrooms and 2 full bathrooms, accompanied by unobstructed south-facing views from its expansive balcony. The interior is tastefully appointed with gleaming Brazilian cherry hardwood flooring and sleek quartz countertops. The 9 ft. ceiling and floor to ceiling windows flood the unit with natural light. The kitchen is equipped with high-end stainless steel appliances, and custom blinds adorn all the windows. Indulge in the luxurious amenities this condo provides, including a stunning outdoor terrace, a refreshing outdoor pool surrounded by resort-style cabanas, a well-equipped exercise room, and a versatile party/play room with a dining area ideal for hosting gatherings. Step outside the building, and you'll find yourself immersed in a abundance of shopping, dining and entertainment options that downtown has to offer. In addition to proximity to University of Ottawa & Parliament Hill, this condo allows you to embrace and enjoy city life to its full. Book your showing and don't miss out! (id:43934)
11 - 251 Castor Street
Russell, Ontario
IMMEDIATE OCCUPANCY AVAILABLE! Be the very first to call this brand new 3 bedroom, 2.5 bathroom two-storey apartment your home! Located on Castor Street in Russell, the MEADOWVIEW model (1150 sq.ft) offers a bright and modern layout designed for style and comfort. BONUS FREE INTERNET for your first year! Enjoy two full levels of living space with thoughtfully planned finishes and a smart, functional flow. All three bedrooms are well-sized, including a primary with private ensuite, plus a full main bath and convenient powder room. The open-concept living and dining area is ideal for both everyday living and entertaining, featuring a sleek kitchen with quartz countertops, stainless steel appliances, and in-unit laundry. Step out to your private balcony perfect for a morning coffee or evening unwind. With TWO parking spots, central AC and snow removal included this home checks all the boxes. Nestled in family-friendly Russell, you're close to parks, schools, trails, and local amenities. A turnkey rental that delivers space, style, and convenience. Tenant pays rent plus Hydro (heating/lighting) & water. (id:43934)
200 - 255 Castor Street
Russell, Ontario
AVAILABLE FOR IMMEDIATE OCCUPANCY with the BONUS PERK of FREE INTERNET for your first year! Welcome to the WELLINGTON END UPPER UNIT - a BRAND NEW 3 bedroom, 2.5 bathroom home offering 1150 sq ft of stylish, functional living space in RUSSELL! This two-storey end unit has been thoughtfully designed with contemporary finishes, an abundance of natural light, and smart use of space. The open-concept main floor boasts a bright living and dining area, a modern kitchen with quartz countertops & stainless steel appliances. Step outside to enjoy your own private balcony. Upstairs, you'll find three spacious bedrooms, including a primary suite with its own ensuite bathroom. With 2.5 baths in total, mornings will be a breeze for the whole household. Central AC ensures year-round comfort, and TWO PARKING SPOTS are included. Snow removal is taken care of for you, making this a true low-maintenance option. Ideally located in the growing community of Russell, you'll be just minutes from schools, parks, trails, shops, and all the amenities you need. Tenant pays rent plus Hydro (heating/lighting) & water. This end unit blends comfort, convenience, and modern style and is the perfect place to call home! (id:43934)
1 Berkshire Way
Ottawa, Ontario
This beautifully renovated 3-bed, 1.5-bath end-unit Barrhaven home, located on a premium corner lot, offers the privacy and feel of a detached home, since it's attached only by the garage. Inside, the main level greets you with a bright, airy foyer opening into a spacious, open-concept layout. The kitchen features expansive counter space, cream cabinetry, and a suite of stainless-steel appliances, with a pass-through to the dining area. The adjoining living and dining room shines with dark-stained hardwood floors, a cozy corner gas fireplace, and both a large window and sliding glass doors that deliver abundant natural light and direct access to the deck. Upstairs, the generous primary bedroom has wide-plank flooring, a statement light fixture, and a custom closet system hidden behind sliding barn doors. Two windows and a skylight enhance the bright, airy atmosphere. This level has two additional bedrooms, providing flexibility for a family or a home office. An updated full bathroom with a modern vanity, gold-accent mirror, and a tub/shower combo completes this level. The lower level significantly expands your living space, with a large recreation room, a sleek half bath, and a practical laundry room with a side-by-side washer & dryer (2024). Outside, the oversized fenced yard is a rare find with ample room for kids to roam, summer barbecues on the elevated deck, gardening, or simply relaxing in privacy. This home enjoys easy access to excellent schools, abundant parks and walking trails, and major amenities including shopping and dining at Chapman Mills Marketplace and Barrhaven Town Centre. Recreation opportunities are nearby at Walter Baker Sports Centre, and transit access via nearby OC Transpo routes makes this an excellent home for both growing families and professionals! (id:43934)
1045 Speedvale Court
Ottawa, Ontario
Welcome to 1045 Speedvale Court! This beautiful Monterey model townhome is situated on a quiet street in the desirable Arcadia community of Kanata, offering 3 spacious bedrooms, 3.5 bathrooms, and a fully finished basement. The bright, high-ceiling foyer leads to an open-concept main floor with a welcoming living and dining area, a powder room, and a modern kitchen featuring stainless steel appliances and laminate flooring throughout. Upstairs, the primary bedroom includes a walk-in closet and a 4-piece ensuite, complemented by two additional bedrooms, a full bathroom, and a convenient laundry area. The finished lower level provides a generous family or recreation room, perfect for extra living space. It also has a full bathroom in the basement level. Located steps from the bus stop on Campeau Road (soon connecting to Kanata Centrum) and minutes from top-rated schools, Canadian Tire Centre, Tanger Outlets, restaurants, cafés, parks, and trails, this home perfectly combines comfort, style, and convenience. Some photos were taken before. (id:43934)
95 Hemlo Crescent
Ottawa, Ontario
Welcome to 95 Hemlo Crescent. No rear neighbor!!! This beautiful and bright 3 bedroom 3 bathroom townhome with ovesized garage is delightful inside and out, Suited in a popular family-friendly neighbourhood of Kanata lakes and Close to everything. Spacious Foyer leading to formal Dining room & Sun-Filled Living room. The kitchen with generous counter space with brand new stove for the home cook. High end flooring through out. Beautiful hardwood staircase leads to the second level complete with a spacious great size primary bedroom with walk in closet and ensuite bathroom, 2 spacious bedrooms and a full bath as well. The finished lower level has a spacious rec room which is bright and tons of storage. Close to high-ranking school, Shopping, Park, High tech park, Highway 417 and more. Do not miss out on this great property and call for your private viewing today! 24 hours irrevocable on the offers. (id:43934)


