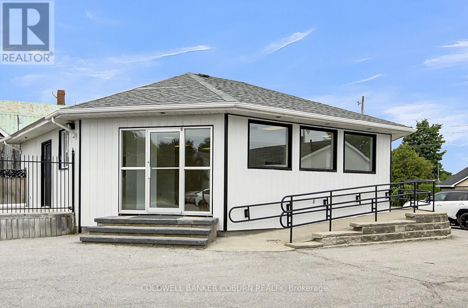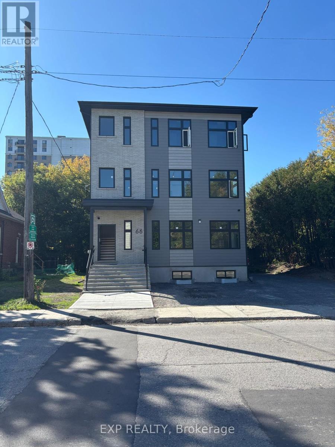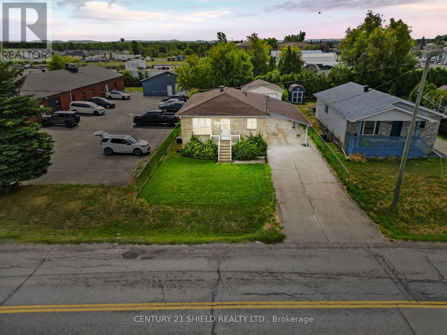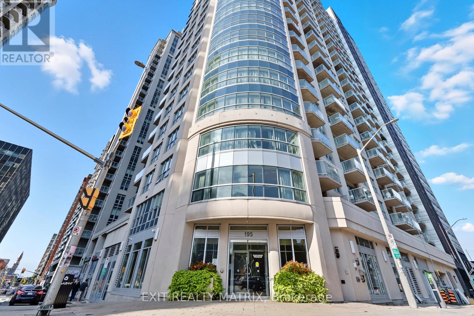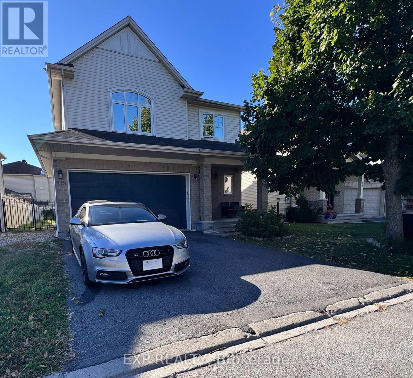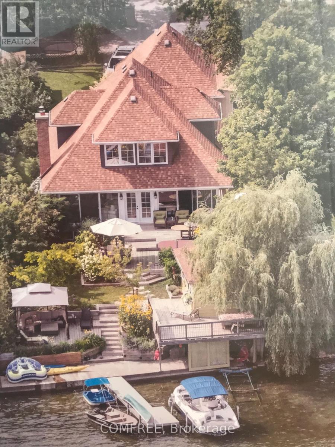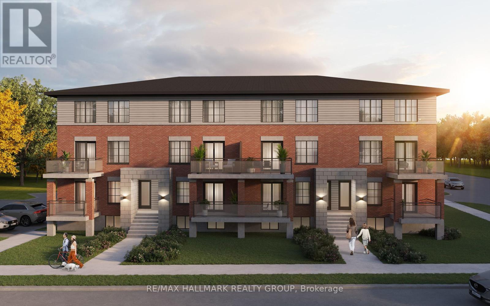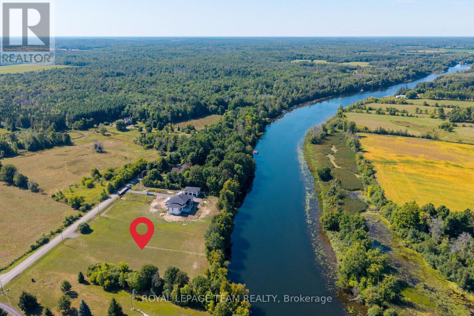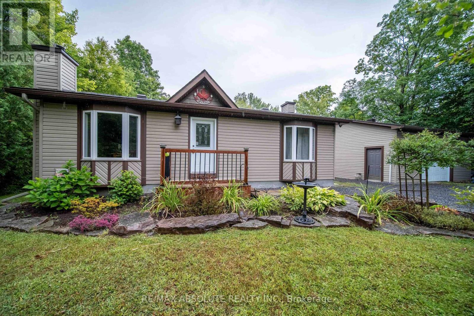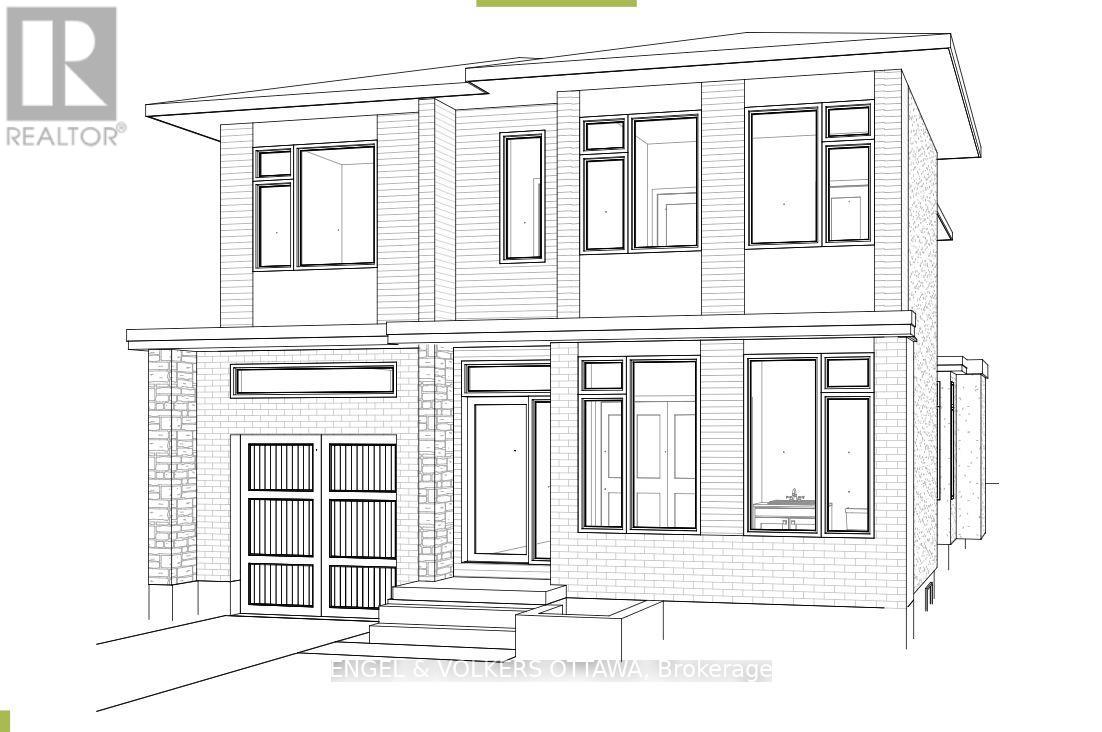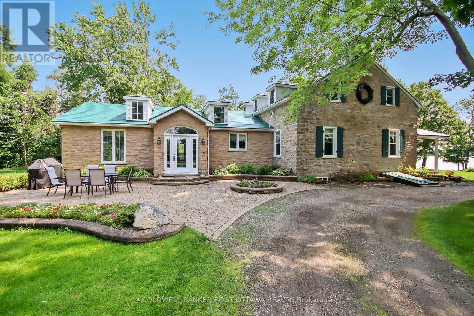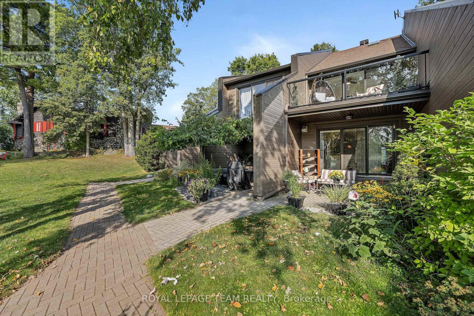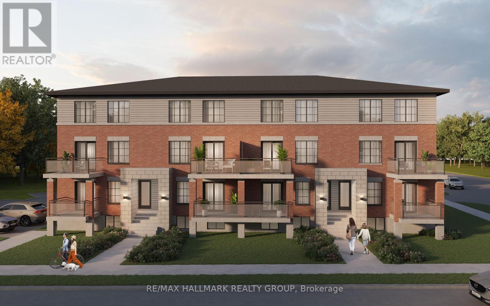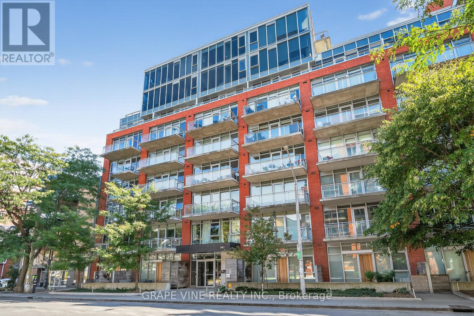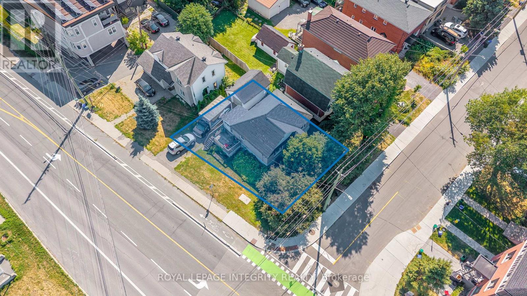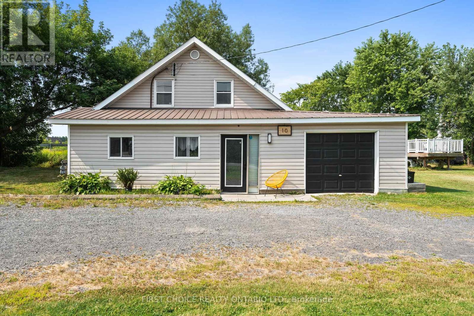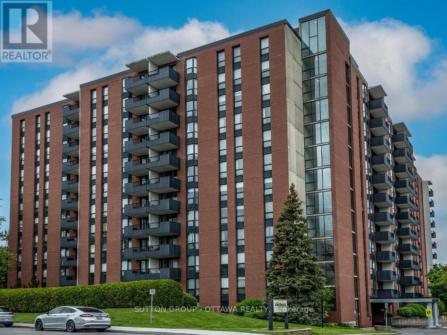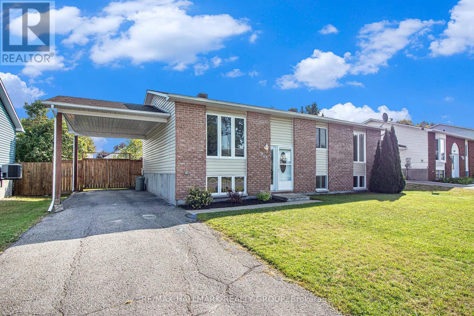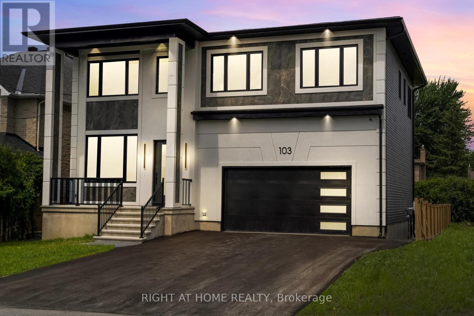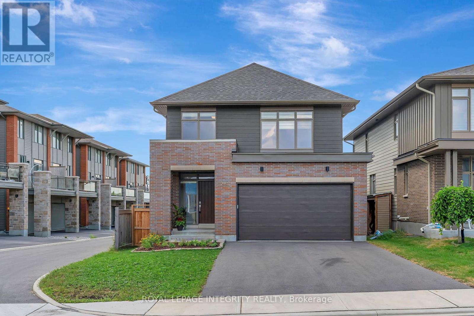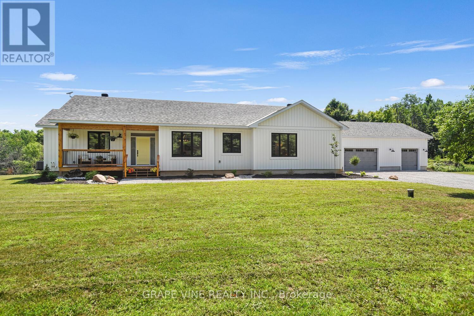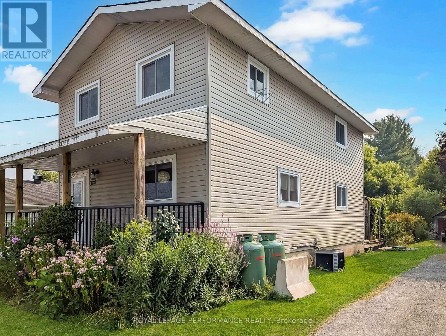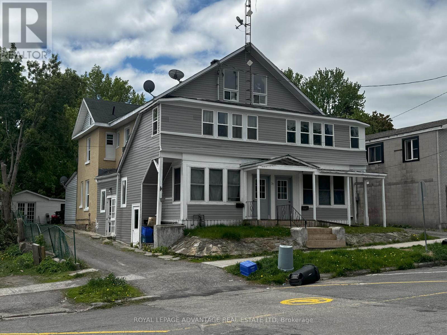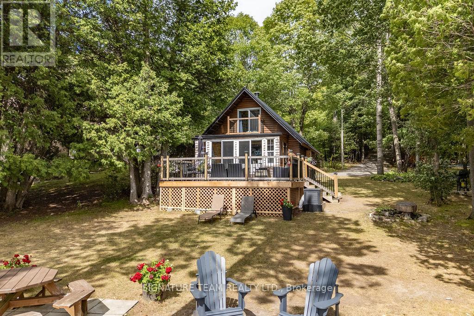We are here to answer any question about a listing and to facilitate viewing a property.
417 Rideau Street
North Grenville, Ontario
Retail or office this exceptionally bright building has just been totally re-finished ready for your buisness to move right in. New flooring, freshly painted both floors , mechanized doors for easy accessibility, window replacement, exterior siding and trim all new, eaves repaired. 1221 square feet on the main level with an additional 1000 square feet finished in the lower level. LOTS OF PARKING in the most visble location in Kemptville fronting on two streets. Looking for drive-by awareness this is the location for your business. Very flexible zoning. (id:43934)
66 Queen Mary Street
Ottawa, Ontario
Turnkey multiplex with 4 identical, modern 3 bed, 2 full bath units. Built in 2025 with brick/hardy board siding, ICF foundation, and asphalt shingle roof. Each unit features stainless steel appliances (owned), quartz countertops, white shaker cabinets, commercial-grade SPC flooring throughout, air exchanger, central A/C, and on-demand hot water. The basement unit also includes radiant in-floor heating. All appliances are owned no rentals or contracts. Building includes 4 parking spots (driveway), 2 landlord storage/maintenance rooms, and 5 security cameras. Zoned as a legal triplex with a 4th legal non-conforming basement unit. Excellent opportunity for investors or multi-generational living. High-end finishes throughout, fully self-contained units, and a total of 12 beds, 8 baths across the property. Don't miss this premium, income-generating property! (id:43934)
12 South Branch Road
Cornwall, Ontario
Introducing 12 South Branch, Cornwall Ont. Are you looking for a lifestyle with room to work, play, and everything in between? This truly unique property features a mixed zoning use: It can be used for either or both: Residential & Commercial! So if you dream of working and living in the same space, then this one's for you! Outside, you've got an extended double driveway, double carport and double garage and fully fenced on each side of the property! As you walk through the front door, you'll be greeted by an a sun-filled open-concept where hardwood floors set the stage for cozy living, while the functional main floor offers, 3 bedrooms and a full bathroom designed for comfort living and functionality. The heart of the home boasts a timeless oak kitchen, ready for family dinners or a quick coffee before starting the workday. And yes, a main floor laundry, because convenience matters: this would be the 3rd bedroom-laundry can be moved to bsmt if its a better option for the new owner. The fully finished lower levels offer a spacious floor plan with a convenient kitchenette, an electric fireplace for cozy ambiance, a full bathroom, and tons of storage space! Whether you are looking for a place to live, work, or simply enjoy, this one has you covered and then some! So why not make 12 South Branch Rd in beautiful Cornwall, Ont. your happy place! Please allow 48 business hours irrevocable with all offers. Estate is sold as is where is. (id:43934)
2803 - 195 Besserer Street
Ottawa, Ontario
Welcome to Unit 2803 at 195 Besserer St, a luxurious FURNISHED penthouse unit with no above neighbours and beautiful city views. This 2-bedroom, 2-bath unit exposes tons of natural light, making it bright and airy throughout. The modern kitchen, featuring sleek granite countertops, seamlessly flows into the open-concept living and dining areas - perfect for both entertaining and everyday living. The primary suite provides plenty of space and includes a 4-piece ensuite. The second bedroom offers versatility for guests or a home office. For added convenience, the unit includes an in-suite washer and dryer. Enjoy the fresh air with your own, very private, balcony! The building offers excellent amenities, including an indoor pool, a large gym, a party room, and an outdoor terrace with BBQs. Located just steps from Ottawa U, grocery stores, LCBO, and the lively ByWard Market, you'll have everything you need within easy reach. The rent includes water, heat, and air conditioning, making your living experience both comfortable and hassle-free. This unit also comes with one underground parking space and a storage locker for additional convenience. Don't miss the opportunity to live in this premium location in the heart of Ottawa! (id:43934)
119 Anfield Crescent
Ottawa, Ontario
Welcome to this quality-built 46 Ft lot, detached Tamarack home offering 4 bedrooms, 4 bathrooms, and a thoughtfully designed layout in one of Barrhaven East's most sought-after communities. Step into a spacious, welcoming foyer that opens to a bright, open-concept main floor featuring rich hardwood flooring, a dramatic cathedral ceiling in the dining area, and a stunning curved staircase.The elegant double-door primary suite includes a walk-in closet and a striking arched window, along with a luxurious ensuite complete with a soaker tub and separate shower. The second level boasts 4 generously sized bedrooms, and 2 full bathrooms, and an open loft area overlooking the main level. perfect as a reading nook or home office.Enjoy the warmth of the gas fireplace in the living room, the convenience of a main floor laundry/mudroom, and ceramic tile in all bathrooms. The fully finished basement adds even more living space with a 3-piece bathroom and a cozy corner den. ideal for guests, a home gym, or media room. Outside, the fully fenced backyard is beautifully interlocked, providing a low-maintenance and private outdoor retreat. Located in a family-friendly neighbourhood with a park just around the corner and only minutes to top-rated schools, big box shopping, and transit. Easy commute to downtown in just 15 minutes. (id:43934)
865 Adams Road
Innisfil, Ontario
CHARMING HOME ON 60 OF LAKE SIMCOE WATERFRONT! Welcome to this dream home or cottage on beautiful sought-after Lake Simcoe. Ideally located minutes to the heart of Alcona, Barrie and all amenities. Less than 1 hour from GTA. This move in ready home with almost 3,000 SQFT has been well maintained. This brick house combines modern and classic charm and is very welcoming and cozy. There is a wall of window in the main room facing south with unobstructed views of the lake, a wood burning fireplace, well laid out kitchen, 4 bedrooms, 2 bathroom, Pine floor through out, large rec room, separate entrance to basement. The outdoor space includes sauna, hot tub, 3-tiered level deck with dock, boat lift, marine rail, gazebos, boat house with guest quarters and detached double garage/workshop. Exclusive deeded access to ABC club with 400' of additional beachfront park with kids playground, volleyball & more. Start making memories in this beautiful home! (id:43934)
6104 Renaud Rd
Ottawa, Ontario
Available as of October 1, 2025. *Free Rogers 1.5 Gigabyte Internet & VIP TV for 1st Year * The RAPHAELLE MODEL - This stunning 2-bedroom, 1.5bath **UPPER interior unit** is available for lease in the highly sought-after, family-friendly Bradley Estates neighbourhood, offering the perfect blend of modern luxury and everyday comfort. Designed with an open-concept layout, this home features high-end finishes and thoughtful details throughout. The chef-inspired kitchen boasts designer quartz countertops, Italian millwork cabinetry with soft-close doors, and stainless steel appliances, including a slide-in range, fridge, dishwasher, and over-the-range microwave. Under-cabinet LED lighting enhances both functionality and ambiance. Enjoy a warm electric fireplace in the family room. Luxury vinyl plank flooring runs throughout, with carpeted stairs for added comfort, while spa-like bathrooms feature sleek quartz surfaces. Each bedroom includes designer blackout blinds for restful sleep, and a stacked high-efficiency washer and dryer add to the homes convenience. A large private balcony is perfect for morning coffee or unwinding in the evening, and an electric fireplace creates a warm and inviting atmosphere. Free TV/Internet for the first 12 months. For added value and convenience, ultra-fast 1.5-gigabyte internet and a premium VIP TV package are provided through a bulk service agreement with Rogers and are an additional $107.35 per month on top of the base rent, ensuring seamless, top-tier connectivity without the hassle of setup or fluctuating service fees. Large windows flood the space with natural light, complemented by energy-efficient LED lighting throughout. Enjoy peace of mind with 24/7 full-site CCTV camera monitoring, ensuring a secure and worry-free living experience. Don't miss the opportunity to call this stunning unit home! (id:43934)
1075 River Road
North Grenville, Ontario
2.3 ACRE WATERFRONT VACANT LOT INCLUDING DOCK SYSTEM - A rare opportunity to create your dream home on a spectacular, build-ready lot with over 275 ft. of water frontage on the picturesque Rideau River. High, dry, cleared, and level, this property is as build-ready as it gets, surrounded by neighbouring luxury homes and offering the perfect setting for a private estate with unparalleled water views. Conveniently located a short 30-minute commute to Ottawa, less than 3 hours to the GTA, and minutes to Kemptville or Merrickville amenities. Many recent improvements make this lot stand out: tree clearing completed, entrance culvert installed, geotechnical report and topographical survey completed; bell fibe & hydro service installed, a new main electrical panel with shore power system ($20k), plus a brand-new dock and stair system is underway (excavation, materials, and installation all prepaid/included for: water access stairs, a 6x6 dock landing, a 4x12 dock ramp, 8x20 floating dock, and floating single sea doo dock ($40k)) - providing safe and convenient waterfront access. Bring your own house plans and builder, or benefit from existing draft designs. The direct waterfront setting is ideal for boating, fishing, swimming, or simply enjoying the peaceful natural surroundings. Located on the main channel of the Rideau River, within the longest lock-free stretch of the entire historic Rideau Canal Waterway, extending from Burritt's Rapids to Manotick. Minutes to the award-winning eQuinelle Golf Course. A perfect canvas to bring your retreat to life. Please do not walk the lot without a showing. Minimum 24-hour irrevocable on all offers. HST included! (id:43934)
1127 Rollin Road
Clarence-Rockland, Ontario
Welcome to 1127 Rollin! Nestled in the quiet countryside of Saint-Pascal-Baylon, this charming 2-bedroom, 2-bath bungalow offers cozy country living with a modern touch. Featuring an open-concept layout and a gorgeous kitchen, this home is perfect for both daily living. Step outside to a large deck overlooking a private treed fenced backyard ideal for gatherings or simply enjoying the peace and quiet. Great double detached garage. Many recent renovations help make this home move-in ready. (id:43934)
48 Mcnaughton Avenue
Ottawa, Ontario
This brand-new, never-lived-in-before home in Old Ottawa East offers over 3,600 sq. ft. of total living space with premium finishes and high-performance systems throughout. The main level invites you in with a spacious tiled foyer, a stylish powder room, and a dedicated front office. The open-concept layout connects the living, dining, and kitchen, where natural light floods through many windows and is anchored by a gas fireplace. The designer kitchen features custom cabinetry, quartz countertops, a large central island, and direct access to a cedar deck and grassed rear yard. Upstairs, the primary suite offers a walk-in closet, a rear-facing balcony, and an en suite complete with a double vanity, oversized glass shower, and a water closet. Three additional bedrooms each offer generous proportions and dedicated closet space, with one additional 4-piece bathroom and a laundry closet completing the upper level. The finished lower level provides flexible living space ideal for a media room, recreation area, or lower-level family room with access to an additional 3-piece bathroom and a full-sized storage room. Built with sustainability in mind, this home features a high-efficiency Energy Star-rated HVAC system, Energy Star-rated windows with screens, and low-VOC finishes. Additional highlights include 9' ceilings on the main floor, hardwood throughout, designer light fixtures, and a solid maple staircase. 48 McNaughton Avenue places you in one of Ottawa's most prestigious neighbourhoods, just steps from the NCC pathways along the Rideau River and Rideau Canal, the shops and restaurants of the Glebe and Lansdowne, and a short drive to the Byward Market. Be the first to call this beautiful property home! (id:43934)
100 Loch End Road
Beckwith, Ontario
This extraordinary stone home sits on a breathtaking 13.47 acre property with approx. 363 feet of pristine waterfront on Mississippi Lake. This one of a kind home and property have been significantly and thoughtfully renovated and restored since purchase. The owners respected the unique architectural details, original materials, and distinctive features that reflect the home's history and construction era while updating to allow for modern conveniences. Every room offers picturesque views of the beautifully landscaped grounds. A spacious addition includes a sun-filled family room, eating area, laundry room and chef's kitchen with custom cherry cabinetry. The stunning stone and woodwork has been restored and are complemented with three impressive fireplaces, adding warmth and charm. A formal dining room, extensive living room, den and three piece bath round out the main level. Upstairs are three bedrooms plus a den - currently used as a fourth bedroom - but would make a beautiful office or nursery. Primary bedroom has a large walk-in closet. Soak away the day in the cast iron clawfoot tub. Enjoy your morning coffee on the covered porch overlooking the water. Out-buildings include an oversized two car garage with workshop and loft for storage. Bunkhouse with gas fireplace and four custom bunks. Waterfront screened gazebo with large deck. Utility shed to store all your water toys. Greenhouse with power and water for gardening enthusiasts. Two docks and your own boat launch make this the perfect summer gathering spot. Located just minutes from Carleton Place this offering combines convenience with the serenity of country living. A detailed property information sheet is available. Don't miss out on this rare opportunity. Book your private viewing today and experience this incredible retreat firsthand! (id:43934)
4 - 2890 Presquile Road
Alfred And Plantagenet, Ontario
Welcome to one of the coolest resort style condos in all of Canada! This is Presqui'le Island Resort. Imagine year round shimmering sunrises and spectacular sunsets from your exclusive maintenance-free riverfront home. Situated on Miller Island on the Ottawa River and accessible year round via the private causeway, this elegant unit boasts an open concept spacious main floor plan with large living room, cozy wood burning fireplace and dining area. There's a convenient main floor powder room and an absolutely stunning solarium providing postcard views of the Ottawa River, Laurentian Mountains and the famous Chateau Montebello Resort. Both of the large 2nd floor bedrooms have their own walk out rooftop terraces. The family bath has been exquisitely renovated and has an adjacent en-suite laundry room. Presqui'le Island Resort is a tight-knit community of 21 owners who share the fabulous resort amenities including the tennis courts, outdoor heated waterfront pool, docking for owners and their guests (power or sail or paddle) a cute children's playground, exercise room and last, but not least, historic 100 year-old Turtle Lodge. The Lodge with its amazing kitchen, massive "great" room and four rustic guestrooms that are available for owners, friends and families for a reasonable fee. Imagine the epic gatherings you could host There is even a full-time caretaker. Enjoy resort living year round just 1 hour from Ottawa or 90 mins from Montreal. Be sure to check out videos attached to this listing. (id:43934)
100 Casita Private
Ottawa, Ontario
Available as of October 1, 2025. *FREE ROGERS VIP TV & INTERNET FOR FIRST 12 MONTHS* The SAMUEL Model - This beautiful 3-bedroom, 1.5-bath lower end-unit is available for lease in the highly sought after, family-friendly Bradley Estates neighbourhood, offering the perfect blend of modern luxury and everyday comfort. Designed with an open concept layout, this home features high-end finishes and thoughtful details throughout. The chef-inspired kitchen boasts designer quartz countertops, Italian millwork cabinetry with soft-close doors, and stainless steel appliances, including a slide-in range, fridge, dishwasher, and over-the-range microwave. Under-cabinet LED lighting enhances both functionality and ambiance. Luxury vinyl plank flooring runs throughout, with carpeted stairs for added comfort, while spa-like bathrooms feature sleek quartz surfaces. Each bedroom includes designer blackout blinds for restful sleep, and a stacked high-efficiency washer and dryer add to the homes convenience. A large private balcony is perfect for morning coffee or unwinding in the evening, and an electric fireplace creates a warm and inviting atmosphere. Large windows flood the space with natural light, complemented by energy-efficient LED lighting throughout. Enjoy peace of mind with 24/7 full-site CCTV camera monitoring, ensuring a secure and worry-free living experience. For added value and convenience, ultra-fast 1.5-gigabyte internet and a premium VIP TV package are provided through a bulk service agreement with Rogers and are an additional $107.35 per month, ensuring seamless, top-tier connectivity without the hassle of setup or fluctuating service fees. Don't miss the opportunity to call this stunning unit home! (id:43934)
750 - 340 Mcleod Street
Ottawa, Ontario
Welcome to 340 McLeod St, in the stylish Hideaway apartment complex. This Park Chennai model (lower penthouse) is conveniently located in downtown Ottawa. This 1 bedroom suite offers open concept living with west facing views from the floor to ceiling windows, allowing plenty of natural light to flow throughout. Perfect for first time buyers, downsizers, and investors alike. 10 ft ceilings, and a modern kitchen with all brand new stainless steel appliances, hood fan, modern cabinetry and quartz countertops. Unique concrete ceilings and ductwork in the main areas. Enjoy relaxing on the private balcony with unobstructed views of the city. The bedroom is divided from the main living area by sliding doors, and includes wall to wall cupboard space. Convenient in suite laundry, and 4 piece bathroom. Amenities include a gym, beautiful outdoor salt water pool with lounge chairs, party/media room, movie theatre, and outdoor patio area. Heat, water, central air conditioning, and building insurance included in the monthly condo fee. Walking distance to all downtown has to offer, including shopping, restaurants, etc. (id:43934)
1 Caroline Avenue
Ottawa, Ontario
Calling all investors and developers. 1 Caroline Ave is your chance to plant a flag in one of Ottawas most coveted, high-demand pockets. Steps to Wellington St. W and a 4-minute walk to Tunneys Pasture O-Train (Line 1), this prime Wellington West infill/development opportunity offers true transit access, a high walkability score, and steady demand from nearby employment nodes. Daily errands are effortless with groceries, pharmacies, banks, gyms, cafés, and restaurants right around the corner. The Parkdale Market and the Wellington West food scene make fresh produce and great dining part of the routine; and the Ottawa River pathways and neighbourhood parks add easy outdoor time and bikeable commutes. Buy, build, and hold or take a polished multi-unit to market in a neighbourhood where quality product is always in short supply. (id:43934)
10 Campbell Reid Court
Ottawa, Ontario
PRICE IMPROVEMENT! Affordable Kanata home! This is a lifestyle opportunity...COUNTRY IN THE CITY ....perfect for discerning Buyers looking for value and affordability. If your perfect home requires privacy, large yard and value! Look no further...will appointed on a large lot this sun-filled 4 bedroom home w/ 1 attached garage offers this and more! Open the door to this bright entry offering both good sized closet and space for boots and shoes! The airy main level offers many updates and features: great cupboard and counter space, an open living/dining area with large windows and door to access back patio area. The main level also offers 2 good sized bedrooms, storage, powder room and main floor laundry. The upper level boasts: 2 large bedrooms with large windows and storage and full bathroom. Located on the edge of Kanata this home is ideal for people that want a country lifestyle while enjoying the conviences of a suburban living. Minutes to shops, great resturants and within great school boundries! Investor, singles and young families will certainly appreciate this opportunity to own a detached home under 700k! New furnace (Feb-2023) Natural gas (Aug-2023) Well water & sump pump replaced (2022) Hot water tank (2015) steel roof (2002) pool (2016). Things to note: large amount of parking, on a quiet cul de sac, no rear neighbours, on private well and septic. Buyer to verify zoning and future uses. Please note one photo with island in kitchen has been virtually staged. Quick Closing possible. (id:43934)
203 - 2951 Riverside Drive
Ottawa, Ontario
Outstanding value mere steps from beautiful Mooney's Bay Beach & Park, and the historic Rideau River! Welcome to "The Denbury" and to this spacious 3 bedroom / 2bath condominium with a great layout and fabulous amenities! Short walk to Hogs Back Falls, Vincent Massey Park, and the Terry Fox Stadium/Athletic Facility. Ride your bike to Carleton University or take the LRT minutes to downtown/Ottawa U! The unit offers a great layout and impressive storage, in addition to a dedicated storage locker in the basement. The older, high-end carpet, (which covers parquet hardwood flooring) has upgraded under pad and was just recently professionally steam cleaned. The large open concept Living/Dining area is quite flexible and conducive to creating a Den or Home office at either opening to the Kitchen. A small # of the photos were virtually staged for the benefit of the Buyer. Fantastic amenities include a 3-season outdoor heated pool, tennis court, well equipped gym with pool table, bike storage room, sauna, lounge/party room, library with WIFI, and two guest suites. Last, but not least, enjoy covered parking as well as guest parking. Convenient Laundry Room on each floor. Monthly condominium fee covers heat, hydro, water, building insurance, management, recreational facilities, and caretakers. This opportunity is perfect for a number of Buyer types: So affordable for first time Home Buyers wanting to get into the market and start building equity! Downsizing from a larger family home - way more space than most newer condominiums have to offer, and an established social community of long-time owners! Investor - if you are a Mom or Dad with a Son or Daughter moving to Ottawa to pursue higher education, this may be a perfect solution! Book your showing today! (id:43934)
945 Belvedere Avenue
Clarence-Rockland, Ontario
Welcome to this spacious high-ranch bungalow set on a beautiful 60 x 100 ft fully fenced lot in a family-friendly neighbourhood. Offering 3 bedrooms and a full bathroom on the main floor, this home features a bright and inviting living and dining area, strip hardwood floors, vinyl windows, and a well-designed kitchen that opens to the main living space. The lower level, with its large windows, provides even more living space with a partly finished recreation room, a bright versatile room that can serve as a home office or additional bedroom, a full bathroom combined with laundry, and plenty of storage. Step outside and you'll discover a true backyard retreat. A large deck and patio with gazebo make entertaining a breeze, while the mature apple tree adds a touch of seasonal charm just in time for fall harvest. Imagine enjoying crisp autumn days under its branches or baking pies with your own apples! Additional features include forced-air gas heating, central air conditioning, and an attached carport for added convenience (with potential to convert to a garage). This home offers the space, comfort, and outdoor lifestyle so many families are looking for. (id:43934)
103 Fieldrow Street
Ottawa, Ontario
Tarion Warranty Included , HST Included. This beautifully crafted home showcases modern luxury, spacious design, and high-end finishes throughout. The main floor features soaring ceilings with built-in ambient lighting ,an open-concept layout, a stunning gas fireplace, and agourmet kitchen with a large island, walk-in pantry, and direct access to the garage, mudroom, and backyard ideal for seamless indoor-outdoorliving. A sleek main-floor office with custom finishes provides a stylish and functional workspace.Upstairs offers 9-foot ceilings, five generously sized bedrooms each with its own ensuite and closet including a luxurious primary suite complete with a large dressing room and a spa-like 5-piece ensuite. A versatile family loft, spacious laundry room, and two linen closet add comfort and convenience.The finished basement impresses with 10-foot ceilings, a private home theatre featuring a 100 laser projection system and surround sound, an entertainment area, home gym, and a guest suite with its own ensuite.Finished with premium materials, hardwood flooring, detailed wall and ceiling accents, this elegant home is designed for modern family living at its finest.A Must-See (id:43934)
885 Moses Tennisco Street
Ottawa, Ontario
Experience luxury living at its finest in this Barry Hobin-designed Mariposa model, a Uniform-built masterpiece offering over 2,761 sq. ft. of impeccably crafted living space located right across from the community park. Every detail reflects a sleek, modern aesthetic, thoughtfully designed for both style and functionality. The chefs kitchen features pristine quartz countertops, high-end appliances, a walk-in pantry, and an open flow into the elegant dining area making it perfect for hosting. The sun-filled living room boasts a contemporary fireplace and serene backyard views. A private main-floor office offers the perfect work-from-home setup, while a full bath off the mudroom makes caring for pets or welcoming overnight guests a breeze. Upstairs, retreat to the spacious primary suite with a spa-inspired ensuite (including a sspace for future sauna or a dream make-up vanity) and a generous walk-in closet. Three additional bedrooms, a full bath, and a well-placed laundry room complete the upper level.mThe unfinished basement, with oversized windows, offers in-law suite potential with a rough-in for a full bath and kitchen. This home combines abundant space, premium finishes, and thoughtful touches such as custom blinds, high-end fixtures, and a space for every need. Ideally located in Wateridge Village, youll enjoy central access to the Blair LRT, Montfort Hospital, museums, the NRC, highways, and more. Luxury, location, and versatility all in one stunning package. (id:43934)
4421m Old Kingston Road
Rideau Lakes, Ontario
Welcome to your dream retreat! Set on 8.8 acres of picturesque countryside, this beautiful 3 bed 2.5 bath home offers the perfect blend of comfort, space and rural charm. The massive master bedroom features a luxurious ensuite and a customized walk-in closet built for both style and function. The chef's kitchen boasts high end appliances, a walk-in pantry, and a spacious island, flowing into an open-concept living and dining area ideal for gatherings. Enjoy your morning coffee on the large screened-in porch while taking in the peaceful views. A spacious laundry/mudroom keeps daily life organized, and the large heated/insulated garage is perfect for vehicles, toys, or a workshop. The partially finished basement is ready for your finishing touches - ideal for a rec room, home gym, or a guest space. Outside, you'll find a chicken coop and plenty of room to roam. This property is a rare find offering modern amenities with country living at its finest! (id:43934)
3782 Old Orchard Street
North Glengarry, Ontario
Nestled in the serene and picturesque village of Apple Hill, Ontario, this extraordinary rental opportunity awaits at 3782 Old Orchard. Priced at an unbeatable $2,400 per month, this super nice, spacious house is a true gem for families, professionals, or anyone seeking a peaceful retreat with all the comforts of modern living. The property sits on a generous 50x150 feet lot, providing ample outdoor space for gardening, barbecues, children's play areas, or simply enjoying the fresh country air. Step inside to discover over 1,500 square feet of beautifully designed living space, thoughtfully laid out across multiple levels for optimal fowl and functionality. The main floor greets you with an inviting open-concept layout that seamlessly connects the living room, dining area, and the heart of the home: a super big kitchen that's every chef's dream. This expansive kitchen boasts abundant counter space, high-quality cabinetry, modern appliances, and plenty of room for meal prep, entertaining guests, or casual family gatherings. Whether you're whipping up gourmet dinners or baking treats, the kitchen's size and efficiency will make every moment enjoyable. Natural light foods the space through large windows, enhancing the warm and welcoming atmosphere. Apple Hill's location offers the best of both worlds: the quiet charm of village life with easy access to essential amenities. Just a short drive from larger centers like Cornwall or Ottawa, you'll enjoy proximity to schools, shops, parks, and recreational facilities while basking in the community's friendly vibe. This house is not just a rental; it's a lifestyle upgrade at an incredible value. With its combination of size, features, and affordability, opportunities like this don't last long in today's market. Don't delay contact us today to schedule a private viewing and experience the magic of 3782 Old Orchard for yourself. Make this your new home and create lasting memories in one of Ontario's hidden treasures! (id:43934)
37 Main Street W
Smiths Falls, Ontario
Located in the heart of Smiths Falls, this 4-plex offers steady rental income and excellent future potential. The building includes three 2-bedroom units and one 3-bedroom unit and currently generates $5,100/month in rent, with all utilities included. The property is serviced by two furnaces and two electrical panels, with pony panels feeding each unit. Windows were updated in the last 10-15 years to enhance energy efficiency. Tenants benefit from ample on-site parking, and a detached garage offers dedicated storage space for three units a highly valued feature. Ideally located in the downtown core, residents enjoy convenient walkability to shops, restaurants, parks, and essential services. A solid, income-producing asset with room to grow ideal for investors looking to expand their portfolio in a growing community. (id:43934)
51 Maple Grove Lane
North Algona Wilberforce, Ontario
Welcome to your dream waterfront cottage on beautiful Mink Lake, just outside of Eganville, Ontario. Known for its crystal clear water, excellent swimming, and fantastic boating and fishing, Mink Lake is one of the Ottawa Valley's most desirable cottage destinations. This property features 76 feet of owned shoreline with gradual entry and firm sandy bottom, making it perfect for kids, swimming and launching water toys. A dock is included, giving you an easy spot to tie up the boat or relax by the water. the cottage itself is full of charm, offering a traditional wood exterior with durable metal roof and large deck that looks directly over the lake. Inside you will find three bedrooms-one conveniently located on the main level, and two upstairs, including a master with a private balcony overlooking the water. A 3 piece bathroom, kitchen and open concept living/dining room with woodstove provide everything you need for lakeside living. Appliances are included for turnkey convenience. The lot is thoughtfully laid out to maximize enjoyment, with plenty of outdoor spaces including a fire pit for evening gatherings, a patio at the waters edge, dedicated canoe storage, and room to park 4 vehicles plus additional road side parking. For overflow guests there is a 8x12 bunkie, while a detached 3 piece washroom with lake fed water and septic hook up adds extra comfort. the main cottage is serviced by a dug well and septic system. the owned shore road allowance forms part of the lot, giving you full use and enjoyment of the waterfront. Located just 10 minutes from Eganville for shopping and amenities, 30 minutes to Renfrew or Pembroke and an hour to Kanata, this property is easily accessible while offering the peace and tranquility of lakeside living. Whether you are looking for a family cottage, vacation rental investment, or year round retreat, this Mink Lake property has it all. (id:43934)

