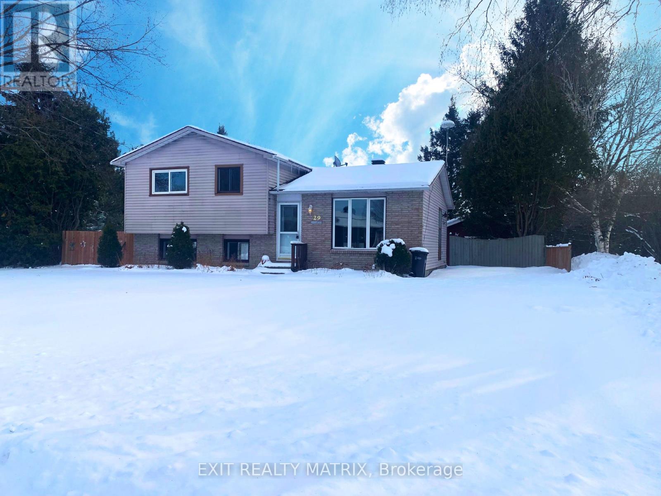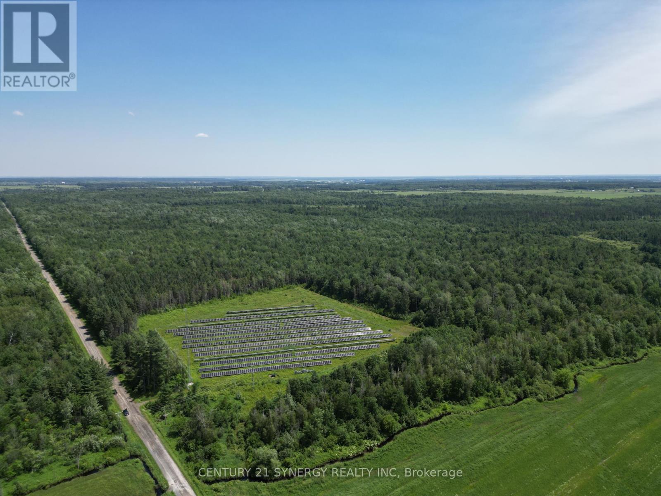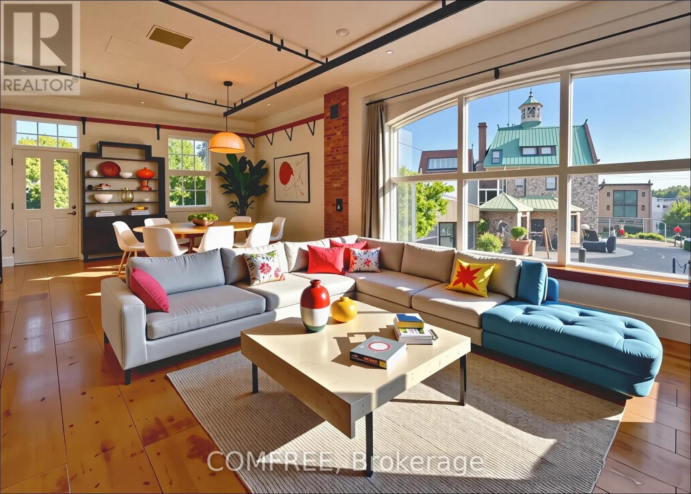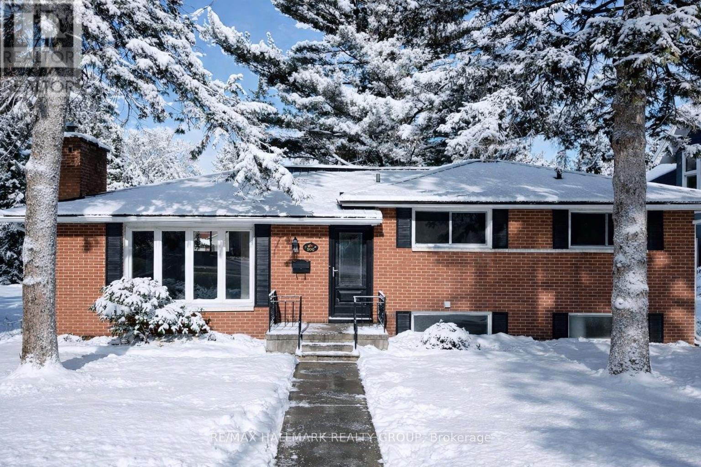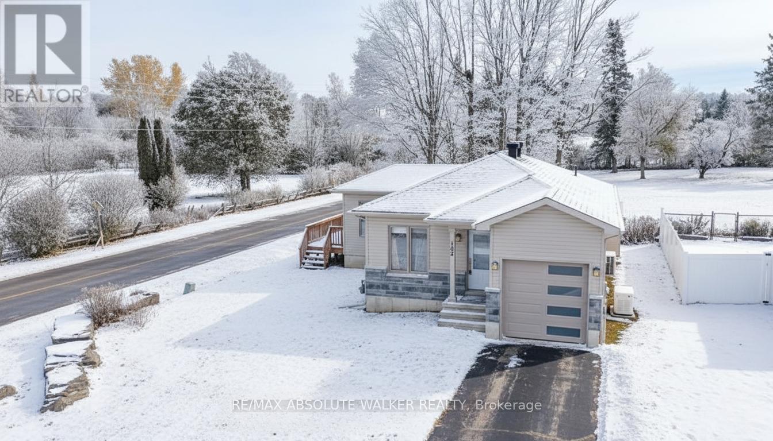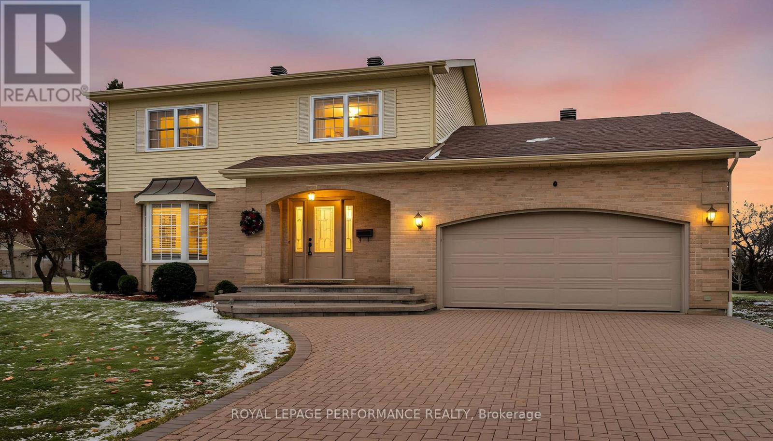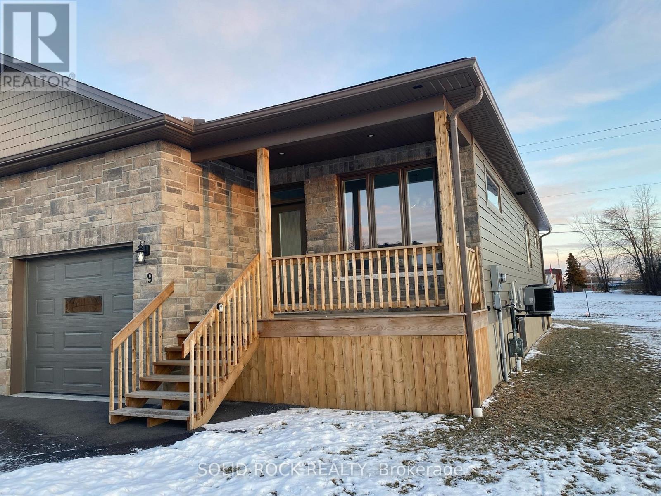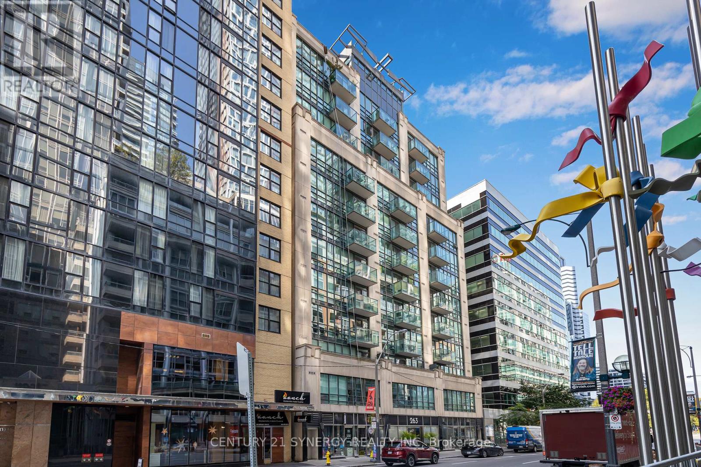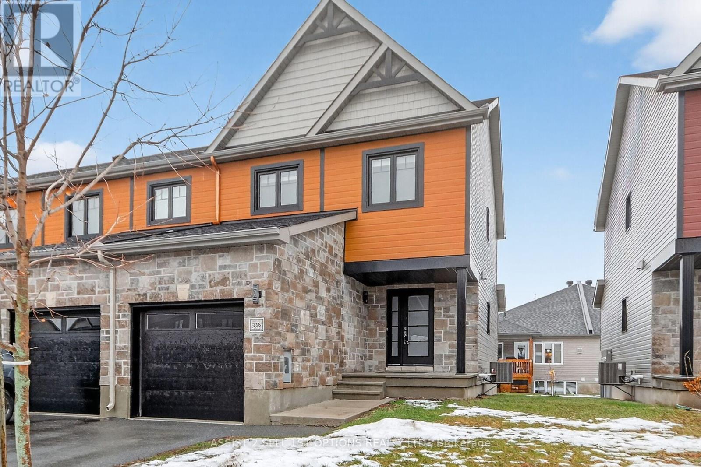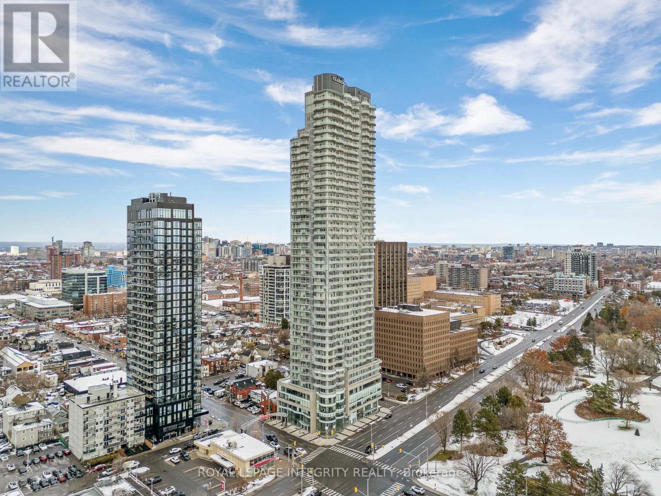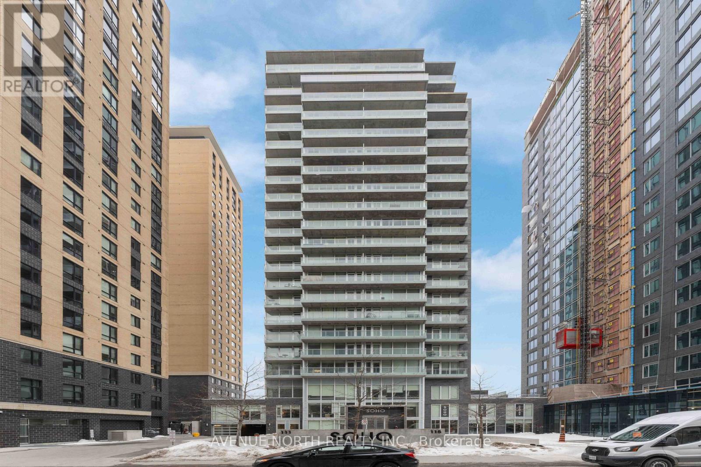We are here to answer any question about a listing and to facilitate viewing a property.
29 Louise Crescent
Russell, Ontario
Welcome to this charming 3-bedroom, 2-bathroom bungalow perfectly situated in one of Embrun's most desirable neighborhoods! This beautifully maintained home sits on a lovely corner lot surrounded by mature trees, offering both curb appeal and privacy. Step inside to discover a bright, open-concept layout where the kitchen, dining, and living areas flow seamlessly together, creating an inviting space ideal for family gatherings and entertaining. The spacious kitchen features ample cabinetry and counter space, while large windows fill the home with natural light throughout the day. Step outside to your backyard, a private, treed oasis complete with a large deck, perfect for summer barbecues, morning coffee, or simply enjoying the peaceful surroundings. Conveniently located close to parks, schools, and all of Embrun's amenities, this home blends comfort and location effortlessly. (id:43934)
00 Concession 4 Road
Alfred And Plantagenet, Ontario
Discover a breathtaking 99.033 acre estate of mature forest offering natural beauty, income stability, and endless potential. A 5 acre government-leased solar array provides a steady $14,400 annual income, secured by contract until 2038, with a 10-year renewal option a true turnkey investment. Zoned for residential use, this property invites you to build your dream home in complete serenity. Bordering Crown Land, it ensures unmatched privacy and long-term protection from future development. With 3-phase power, convenient road access, and proximity to local amenities, this land combines peaceful living with practical advantages a perfect retreat, residence, or investment in natures purest form.Tranquility, Reliability, Opportunity, all in one extraordinary property. (id:43934)
200 - 83 Little Bridge Street
Mississippi Mills, Ontario
This gorgeous second storey condo unit at Thoburn Mill is your new home in the heart of historic downtown Almonte.Massive panoramic living-room window overlooks shops, restaurants & cafes. Light-filled primary bedroom and guest room offer inspiring views of 19th century architecture. Granite kitchen counters, heritage pine floors and exposed brick walls. 10 ft. ceilings. Large welcoming foyer with another panoramic window overlooking downtown. Artistic wrought iron balcony overlooking Little Bridge Street for morning coffee and people watching. Primary bedroom with Juliette balcony overlooking trees, recreation trail and Mississippi River Concerts and plays around the corner. Waterfront pub and picturesque riverwalk out the condo's back door. Outdoor bike racks. Dock your kayaks next to the building. Dedicated outdoor parking. Mature building, pet-friendly, great for a retired single or a working / retired couple. The unit has a guest room, and an office/craft room with its own key-code door beside primary bedroom. Condo corporation has ample reserve fund and no history of "special assessments". Water, and gas (which powers stove, on-demand water heater and rooftop furnace/air conditioner) utilities are included in condo fees. There is an inside lift up to second level of building at front entrance, then it's a few steps up to unit 200 from the lift. The unit is currently unoccupied and freshly painted in gallery white so you can move in at any time. Carefree urban lifestyle in a culturally rich heritage-designated Ottawa Valley setting that's a 20-minute drive to Kanata and a 35-minute drive to Ottawa, or don't drive at all and walk (or cycle, or paddle) to everything you need! (id:43934)
500 King Street W
Brockville, Ontario
Welcome home to this charming and solid brick bungalow perfectly located in the heart of downtown Brockville. Walk to Swift Waters Elementary School, St.Lawrence Park,Or Downtown shops.Combining classic character with smart updates, this home delivers comfort, convenience, and value in one beautiful package. Step inside to find a bright and welcoming main floor with three spacious bedrooms, a full bath, and an open-concept living/dining space perfect for entertaining. The functional kitchen overlooks the private backyard - a great spot for morning coffee or evening BBQs. Downstairs, the finished lower level adds major versatility: a second full bath, and plenty of space for a rec room, home office, or gym. Outside, the low-maintenance metal roof and brick exterior promise durability and timeless curb appeal, while the fenced backyard offers peace and privacy. All of this just steps from downtown shops, restaurants, waterfront parks, and the St. Lawrence River. Walk to everything! 3 Bedrooms 2 Full Bathrooms Finished Basement Brick Exterior & Metal Roof Private Yard & Patio Prime Downtown Location & Perfect for families, professionals, or downsizers looking for easy living in a vibrant, walkable community. This one checks all the boxes - come see why Brockville living is so special! (id:43934)
102 Sophie Lane
Merrickville-Wolford, Ontario
Discover this exceptional 2 + 1 bedroom, 2 bathroom bungalow, built in 2020, offering modern elegance and comfort on an oversized corner lot, a rare find on this street. With a 1-car garage, this home seamlessly blends style, function and serenity. Step into a beautifully upgraded interior featuring top-of-the-line finishes throughout. The primary bedroom includes a convenient cheater ensuite for privacy and ease. Natural light floods the sunroom, creating a peaceful retreat, and from there you can step out onto the massive wrap-around deck, perfect for entertaining or simply soaking in the outdoors. Mature trees around the property provide a sense of seclusion and tranquility. A standout feature is the included 13 kW generator, offering peace of mind and ensuring your systems stay powered through outages. The fully finished basement adds an extra dimension to this homes appeal. Here you'll find a third bedroom, a full bathroom, and an expansive rec room, ideal for multi-gen living, guests, or a play and entertainment hub. Living in Merrickville means embracing a charming, historic village. Merrickville delights with its heritage architecture, vibrant arts scene, artisan galleries, boutique shops, cafés, and riverside trails. Outdoor enthusiasts will love the walking and biking paths along the Rideau ,boating, and garden attractions like the Rideau Woodland Ramble. Despite its peaceful village atmosphere, Merrickville maintains convenient access to larger centres, making this an ideal blend of tranquility and accessibility. This home offers turnkey luxury, flexibility, and a lifestyle that captures the essence of Merrickville living. Don't miss your opportunity to call this rare corner-lot bungalow your new home. (id:43934)
2902 - 805 Carling Avenue
Ottawa, Ontario
Welcome to elevated living at The Icon - Ottawa's most prestigious address. Perched on the 29th floor, this freshly painted corner-unit residence offers breathtaking views of the Gatineau Hills and radiant sunsets over the city. Designed for the discerning buyer, this 2-bedroom, 1-bath home is a masterclass in sophistication and comfort. Step inside to a bright, open-concept layout adorned with soaring 9-ft ceilings, floor-to-ceiling windows, and timeless finishes. Sleek hardwood floors flow throughout, anchored by the chefs kitchen complete with gleaming quartz countertops, modern cabinetry, and high-end stainless steel appliances. Both bedrooms offer large closets and access to a private, shared balcony - perfect for your morning coffee or evening wine with panoramic views. Enjoy the ease of in-unit laundry, underground parking, and a spacious storage locker. Resort-style amenities elevate your lifestyle: fully equipped gym with lake views, yoga studio, indoor pool, sauna, theatre, party room, rooftop terrace with BBQs, and 24-hour concierge service. Located beside Dows Lake and vibrant Little Italy, you're surrounded by Ottawa's best dining, cafés, festivals, and outdoor activities - skating, kayaking, cycling and more. Just minutes from downtown. Live above it all - luxury, lifestyle, location. Book your private showing today! (id:43934)
3400 Sunnyview Avenue
South Stormont, Ontario
Beautifully Maintained Home on Half an Acre in Rosedale Terrace. Welcome to this well-maintained 3-bedroom home offering nearly 2,400 sq ft of comfortable living space, set on a spacious lot in the desirable Rosedale Terrace subdivision. This property features a double attached garage, an interlocked driveway, and beautifully landscaped grounds. Inside, you'll find a large eat-in kitchen with oak cabinetry, a working island, built-in appliances, and a bright breakfast nook. The layout includes formal living and dining rooms, plus a welcoming sunken family room with built in shelving and a cozy gas fireplace. A convenient 2pc powder room completes the main floor.The second level offers three bedrooms, including a generous primary suite with its own ensuite bathroom.The partially finished basement adds excellent flexibility with a potential 4th bedroom, a den/office, a 3pc bathroom with shower, plenty of storage, and even a sauna for added relaxation. Step outside to a fully fenced backyard featuring a large deck, gas line for BBQ and garden shed-perfect for outdoor entertaining and family living. Roof shingles, high efficiency gas furnace, and central air 2017. Second floor windows 2017. Septic tank pumped and risers installed in 2025. A wonderful opportunity in a fantastic neighbourhood surrounded by schools, recreation and other amenities nearby-be sure to book your viewing! Quick commute to Montreal/Ottawa. *Some photos have been virtually staged. As per Seller direction allow 24 hour irrevocable on offers. (id:43934)
9 Billings Avenue W
South Dundas, Ontario
Iroquois-A great place to raise a family or retire! You will love the beautiful stone on front of your new bungalow & eye-catching James Hardie siding on the side & rear of home! Wall-to-wall ceramic tile & gleaming hrdwd in 1100 sq ft main level adds to the grandeur! The multitudes of big, bright windows make this brand-new Energy-Star semi feel like a single-family homeYou will be impressed with many builder upgrades from lifetime warranty shingles to 9 ft ceilings thru-out main level including in huge open concept grand room that extends from front door to rear patio door that leads to private rear deck & nice backyard! Soft close kitchen cabinets feature many pull-outs, custom hardware & crown moulding finished flush to ceiling at top of kitchen cabinetry-Centre island with breakfast bar will surely impress! Gorgeous new hi-end stainless steel energy efficient kitchen appliances as well as a brand-new washer & dryer! The east side of home features a spacious primary bedroom with large walk-in closet, 3-pc ensuite with quartz vanity countertops that match countertops in main level 4 pc bath as well as the quartz countertops in kitchen-Absolute wow-factor!-Other upgrade incl Inside entrance to the insulated garage as well as an 8 ft high garage door-Garage has both hot & cold water to wash your vehicle-Fully finished lower level has full height 8 ft ceilings & hi-end vinyl floor in both spacious bedroom with big egress windows, large family room & impeccable 3 pc bath for a possible in-law suite-200 amp breaker service, on-demand hot water & HE nat gas furnace-The bungalow has spray foam insulation on both levels incl utility room & even the garage! $70/mo. nat gas cost for heat/hot water-7-year new home warranty! -Walking distance to public school & high school-Anytime Fitness-grocery store-pharmacy-Tims-LCBO-RBC-24-hour gas bar-restaurants-one of the nicest beaches in Eastern Ontario-marina-waterfront golf course-Come for a look, you will be impressed! (id:43934)
306 - 263 Wellington Street W
Toronto, Ontario
Ideally situated just steps from Toronto's vibrant Entertainment and Financial Districts, this rarely offered corner suite presents an exceptional opportunity in a well-maintained boutique mid-rise building. Offering approximately 830 sq. ft. of thoughtfully designed living space, this meticulously cared-for one-bedroom plus den residence combines functionality, comfort, and timeless style.The spacious and versatile den easily accommodates a second bedroom, home office, or guest retreat, making the layout ideal for today's flexible lifestyle needs. Elegant hardwood and marble flooring extend throughout the suite, while expansive floor-to-ceiling windows flood the interior with natural light and enhance the airy, open feel. Brand-new designer roller blinds add a refined touch while providing both privacy and comfort.The open-concept living and dining area is perfect for everyday living and entertaining, seamlessly flowing out to a private balcony overlooking peaceful terrace views-an ideal setting to unwind in the heart of the city.Offering generous square footage, sophisticated finishes, and an unbeatable downtown location, this rare corner residence is perfectly suited for professionals, investors, or discerning buyers seeking refined urban living just moments from world-class dining, entertainment, transit, and financial hubs. (id:43934)
355 Twilight Avenue
Russell, Ontario
Welcome to 355 Twilight Ave in the sought-after Sunset Flats area of the Town of Russell-an exceptional END -unit townhome widened by 4 ft. and offering nearly 1,400 sq ft on the main level plus a finished basement . This bright 3-bedroom home features a welcoming foyer with ceramic floors and double closet, a modern kitchen with granite countertops, crown moulding above cabinets, stainless steel appliances, and hardwood flooring throughout the main level. The living and dining areas are filled with natural light from large, bright windows. The spacious primary bedroom with two closets and well-sized secondary bedrooms are complemented by a main bathroom with double sinks. The finished basement offers a large rec room and full bath, plus a unique separate door providing excellent rental or in-law suite potential. Close to parks, schools, shopping, trails, and community amenities, with easy access to downtown Ottawa. (id:43934)
3505 - 805 Carling Avenue
Ottawa, Ontario
** OPEN HOUSE: Sunday, November 30, at 2-4 PM ** Best Views in Town! Rare SOUTH- facing condo at The Icon 805 Carling with truly unobstructed views of Dow's Lake, and Commissioner's Park. This large 1-bedroom suite features 10 ft ceilings and floor-to-ceiling windows, filling the space with natural light all day. Inside, you'll find upgraded hardwood flooring, quartz counters, modern tile, and in-suite laundry smartly tucked into the bathroom. The unit has been freshly repainted, deep cleaned, and is move-in ready. Live a true luxury lifestyle with premium building amenities: full gym, yoga studio, saunas, pool, theatre, games room, party room, guest suites, and an outdoor terrace with BBQs. Unbeatable location: steps to the Civic Hospital, LRT, Little Italy, top-tier restaurants, and scenic recreational pathways. Includes underground parking and a same-level oversized locker for maximum convenience. A rare opportunity to secure both a view and a lifestyle at one of Ottawa's most iconic addresses. (id:43934)
601 - 111 Champagne Avenue S
Ottawa, Ontario
Luxury Corner Unit at SOHO Champagne with 2 Parking Spaces! This sun-filled 2-bedroom, 2-bathroom corner condo offers exceptional style and comfort. Formerly a model suite, it showcases floor-to-ceiling windows, hardwood and marble flooring throughout (no carpet), and custom window shades. The primary bedroom features a private balcony, a spacious walk-in closet large enough to serve as a den or office, and a luxurious ensuite with a soaker tub, glass-enclosed shower, and radiant heated flooring. The chef-inspired kitchen boasts quartz countertops, a large island, and spectacular views of Dow's Lake. Includes two parking spaces and one storage locker. Enjoy resort-style amenities including concierge service, hot tub, rooftop terrace, theatre room, fitness centre, and party room. Located in the heart of Ottawa, just steps to Carleton University, Dow's Lake, Little Italy, and Lansdowne Park, this condo offers unmatched convenience and lifestyle. (id:43934)

