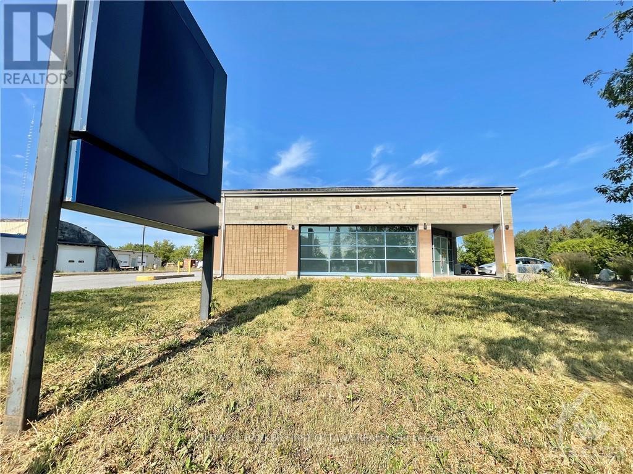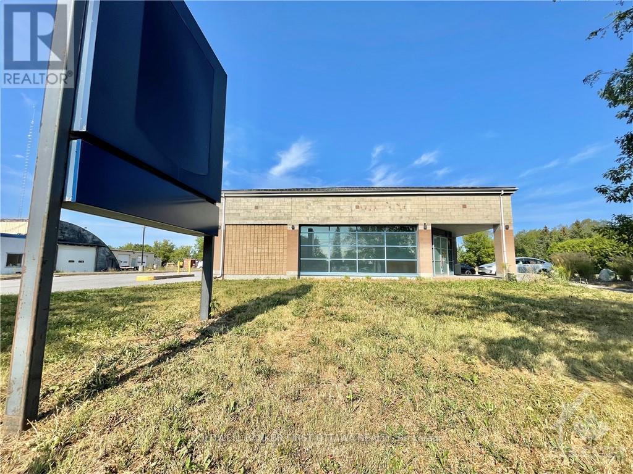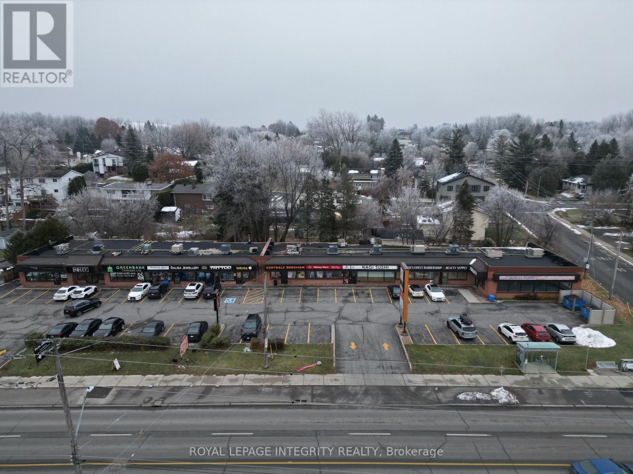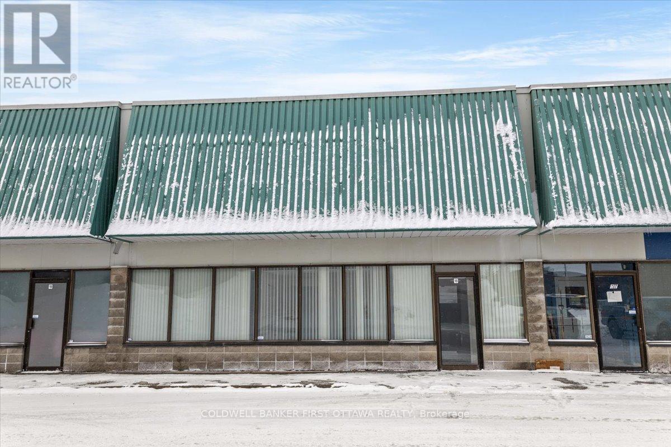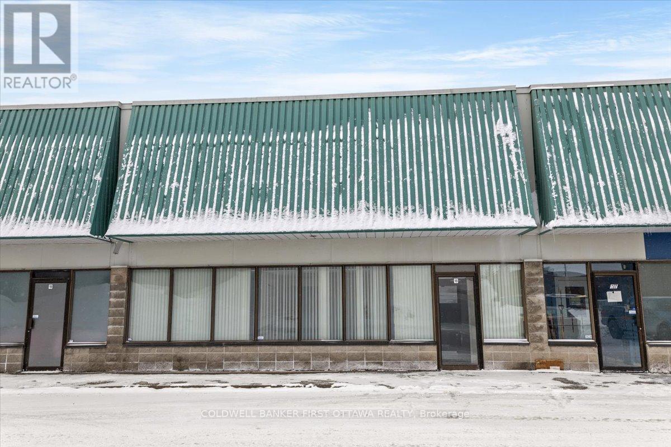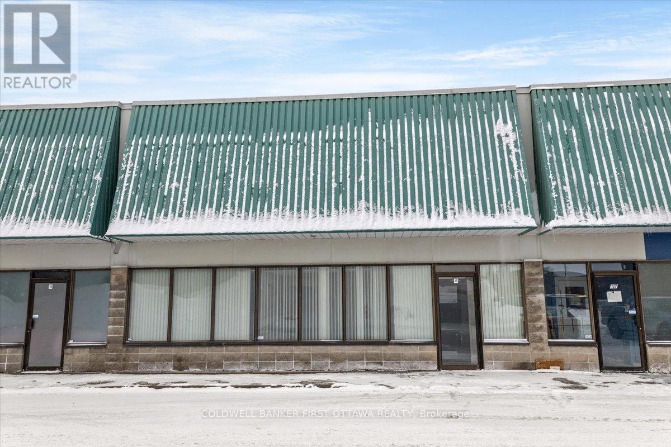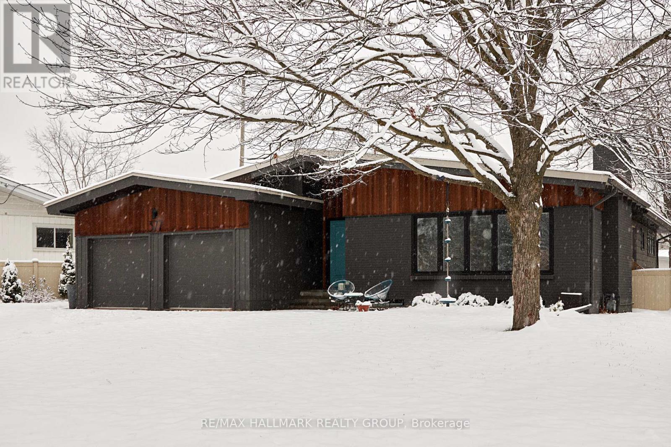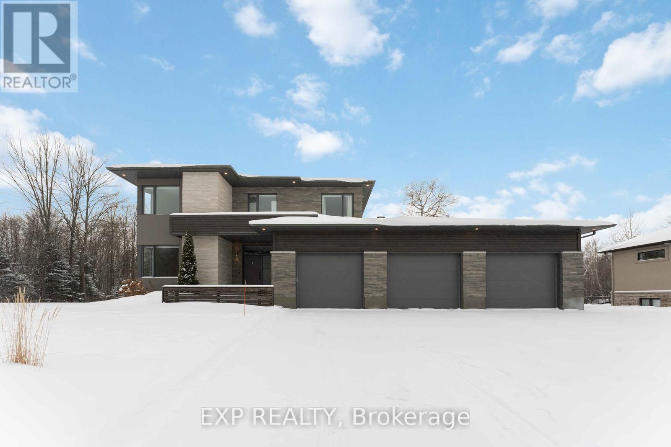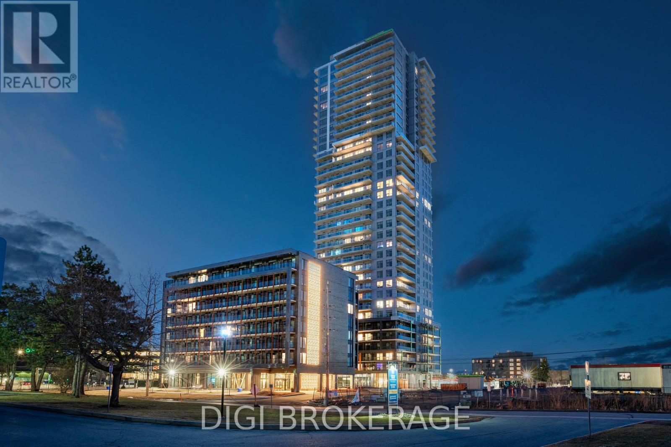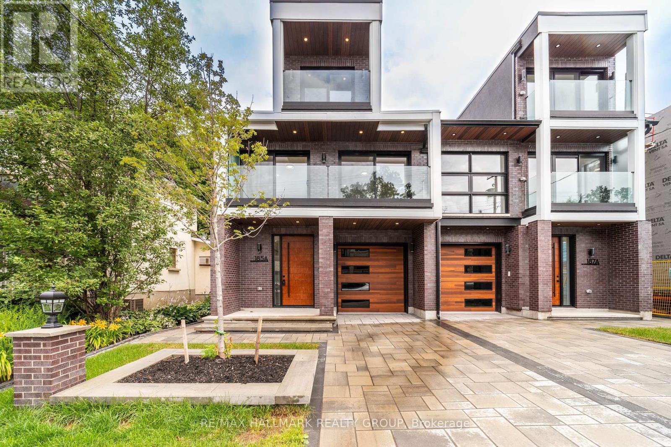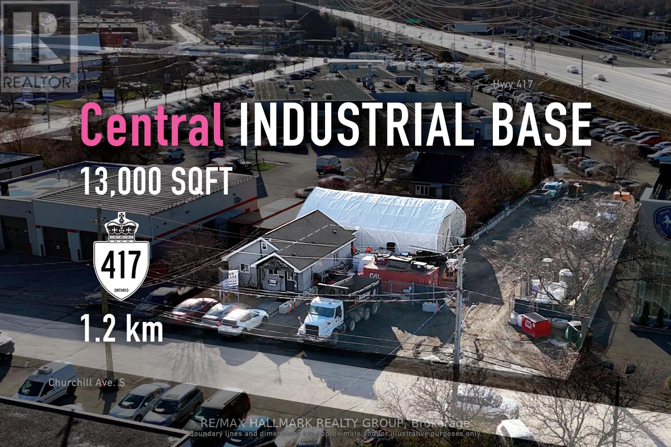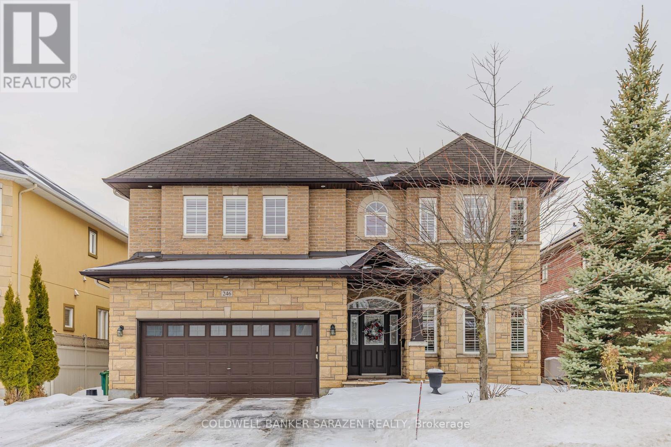We are here to answer any question about a listing and to facilitate viewing a property.
6683 Fourth Line Road
Ottawa, Ontario
Exceptionally constructed and built to last, this impressive 5,300 sq. ft. standalone commercial building offers a highly functional layout ideal for a wide range of uses. Formerly leased to RBC (Royal Bank of Canada), the property features two secure vaults, seven or more private offices, meeting rooms, a staff lunchroom, and washroom facilitiesall designed to accommodate professional, medical, dental, retail, or institutional tenants.With 28 on-site parking spaces, prominent street signage, a durable metal roof, 400-amp electrical service, and forced-air HVAC, this property is move-in ready and fully equipped to meet the needs of a modern business. The site operates on well and septic systems, offering independence and cost efficiency. Located in the heart of North Gower, this property enjoys excellent visibility and accessibility, with close proximity to Highway 416, providing convenient access to Ottawa and surrounding communities. Nearby amenities include restaurants, shops, local services, and community facilities making this a practical and strategic choice for your business. Ready for occupancy May/June 2026 (id:43934)
6683 Fourth Line Road
Ottawa, Ontario
Exceptionally constructed and built to last, this impressive 5,300 sq. ft. standalone commercial building offers a highly functional layout ideal for a wide range of uses. Formerly leased to RBC (Royal Bank of Canada), the property features two secure vaults, seven or more private offices, meeting rooms, a staff lunchroom, and washroom facilitiesall designed to accommodate professional, medical, dental, retail, or institutional tenants.With 28 on-site parking spaces, prominent street signage, a durable metal roof, 400-amp electrical service, and forced-air HVAC, this property is move-in ready and fully equipped to meet the needs of a modern business. The site operates on well and septic systems, offering independence and cost efficiency. Located in the heart of North Gower, this property enjoys excellent visibility and accessibility, with close proximity to Highway 416, providing convenient access to Ottawa and surrounding communities. Nearby amenities include restaurants, shops, local services, and community facilities making this a practical and strategic choice for your business. Ready for occupancy May/June 2026 (id:43934)
2208 St. Joseph Boulevard
Ottawa, Ontario
A high-traffic retail strip mall on St Joseph Blvd in Orleans, in the east end of Ottawa. This is a well-managed building that offers great exposure and on-site parking. Ideal for retail, office, fitness, and professional services. We have one unit remaining at the West end of the building. The space is 1,832 SF. The property has excellent sign visibility from the road with a large sign box directly on each unit. The leases at the property are triple net with a base rent of $28.00 per square foot for the first year, with annual escalations. The building's operating costs are currently $15.00 per square foot. Tenants will pay for their hydro, gas, and water in addition to the rent. Parking is included at no additional charge. The pylon sign rental is $75 per month. The interior of the space has been restored to its original base building form, providing an open canvas for the next tenant to complete their interior fit-up. One bathroom will be provided. New windows are being installed on the front of the unit to update the space. (id:43934)
18 - 77 Auriga Drive
Ottawa, Ontario
An excellent leasing opportunity for a well-maintained warehouse and office condominium offering a highly functional and professional layout. Located at 77 Auriga Drive in Ottawa's established Rideau Heights Business Park, this unit is thoughtfully improved with private offices, open-concept work areas, a dedicated boardroom, reception area, kitchenette, and a ground-floor warehouse component. Skylights on the mezzanine level provide abundant natural light, creating a bright and efficient work environment. The warehouse features a convenient grade-level loading door suitable for a variety of business operations. The property offers approximately 3,888 square feet in total, including approximately 930 square feet of warehouse space, 1,455 square feet of ground-floor office area, and 1,508 square feet of mezzanine-level office space. Seven on-site parking spaces are included with the unit. Strategically located with excellent access to Highway 417, Hunt Club Road, and St. Laurent Boulevard, the property provides efficient connectivity throughout the city. Nearby amenities include restaurants, cafés, fitness centres, banks, and retail services along St. Laurent Boulevard and Trainyards, offering added convenience for staff and clients. Public transit options are readily accessible, further enhancing the appeal of this well-positioned and versatile commercial space. (id:43934)
18 - 77 Auriga Drive
Ottawa, Ontario
An excellent leasing opportunity for a well-maintained warehouse and office condominium offering a highly functional and professional layout. Located at 77 Auriga Drive in Ottawa's established Rideau Heights Business Park, this unit is thoughtfully improved with private offices, open-concept work areas, a dedicated boardroom, reception area, kitchenette, and a ground-floor warehouse component. Skylights on the mezzanine level provide abundant natural light, creating a bright and efficient work environment. The warehouse features a convenient grade-level loading door suitable for a variety of business operations. The property offers approximately 3,888 square feet in total, including approximately 930 square feet of warehouse space, 1,455 square feet of ground-floor office area, and 1,508 square feet of mezzanine-level office space. Seven on-site parking spaces are included with the unit. Strategically located with excellent access to Highway 417, Hunt Club Road, and St. Laurent Boulevard, the property provides efficient connectivity throughout the city. Nearby amenities include restaurants, cafés, fitness centres, banks, and retail services along St. Laurent Boulevard and Trainyards, offering added convenience for staff and clients. Public transit options are readily accessible, further enhancing the appeal of this well-positioned and versatile commercial space. (id:43934)
18 - 77 Auriga Drive
Ottawa, Ontario
An excellent leasing opportunity for a well-maintained warehouse and office condominium offering a highly functional and professional layout. Located at 77 Auriga Drive in Ottawa's established Rideau Heights Business Park, this unit is thoughtfully improved with private offices, open-concept work areas, a dedicated boardroom, reception area, kitchenette, and a ground-floor warehouse component. Skylights on the mezzanine level provide abundant natural light, creating a bright and efficient work environment. The warehouse features a convenient grade-level loading door suitable for a variety of business operations. The property offers approximately 3,888 square feet in total, including approximately 930 square feet of warehouse space, 1,455 square feet of ground-floor office area, and 1,508 square feet of mezzanine-level office space. Seven on-site parking spaces are included with the unit. Strategically located with excellent access to Highway 417, Hunt Club Road, and St. Laurent Boulevard, the property provides efficient connectivity throughout the city. Nearby amenities include restaurants, cafés, fitness centres, banks, and retail services offering added convenience for staff and clients. Public transit options are readily accessible, further enhancing the appeal of this well-positioned and versatile commercial space. (id:43934)
377 Summit Avenue
Ottawa, Ontario
FULLY FURNISHED - ALL INCLUSIVE UTILITIES - Chalmers Mid Century Modern Bungalow in the heart of prestigious Alta Vista! 4 bed/3 FULL BATH is pro designed, making it the IDEAL TURN-KEY residence! Be welcomed into this architectural gem with soaring 12 ft ceilings w/ EXPOSED CEDAR BEAMS spanning the entire main-entertaining space! The OPEN CONCEPT kitchen feat. HIGH END SS APPLIANCES complete w/ GAS RANGE, & BUILT-IN CONVECTION OVEN & MICRO! Cozy up to TWO WOOD-BURNING FIREPLACES! The MAIN FL DEN is the ideal work from home office! The Master Retreat is SPACIOUS w/ DBL CLOSETS & DBLE SINK ENSUITE! The lower level feat. an additional 1600 sqft of living space: family room, full bathroom, 2nd mini Office, rec/play room, 2 STORAGE ROOMS & spacious LAUNDRY w/ FREEZER & AMPLE STORAGE! Walk to 3 hospitals: CHEO, Riverside & General. 1 km from Rapid Transit Station, 10 min. to D-TOWN; TOP Schools and dog-friendly Grasshopper Park 700m walk! (id:43934)
1961 Cedarlakes Way
Ottawa, Ontario
Welcome to this beautifully maintained 4-bedroom, 5-bath home located on a quiet cul-de-sac, offering spacious living and a truly low-maintenance lifestyle. Thoughtfully designed for comfort and functionality, the main level features a modern kitchen with a breakfast bar and bright eating area, flowing seamlessly into the inviting living room with a striking fireplace. A spacious dining area and a dedicated home office complete the main floor-ideal for working from home and entertaining. Upstairs, the generous primary suite offers a walk-in closet and private ensuite. Three additional well-sized bedrooms provide excellent flexibility, including a Jack-and-Jill bathroom with double sinks and an additional full ensuite bath with quartz countertops. The fully finished basement adds valuable living space and includes a full bathroom, perfect for a recreation room, home gym, or guest area. Enjoy your own private outdoor retreat featuring a covered patio, expansive deck, inground pool, and hot tub-perfect for relaxing or entertaining. An impressive 1,365 sq ft garage with 12-foot ceilings provides exceptional storage and workspace. Rent includes snow removal, lawn care, spring and fall window cleaning, water treatment system maintenance, pool opening and closing with weekly pool maintenance, and hot tub maintenance-allowing for a worry-free living experience year-round. A rare opportunity to lease a luxury home where maintenance is taken care of-simply move in and enjoy. (id:43934)
3503 - 1240 Cummings Avenue
Ottawa, Ontario
**Special Rent Promo - Up to 3 Months' Free Rent + $1,000 New Year Bonus** Welcome to Luxo Place, Ottawa's newest 35-storey landmark where elegance, comfort, and convenience reach new heights. This stunning 3-bedroom + den, 3-bathroom penthouse spans 1,437 sq. ft. on the 35th floor, offering contemporary design and breathtaking panoramic views of the Ottawa skyline. Floor-to-ceiling windows and soaring nine-foot ceilings fill the home with natural light. The designer kitchen features quartz countertops, sleek cabinetry, LED lighting, and premium stainless steel appliances, with a large island connecting to the open-concept living and dining area-perfect for entertaining or everyday living. The versatile den is ideal for a home office or reading nook, while the luxurious primary suite offers a walk-in closet and spa-inspired ensuite. Modern fixtures and refined finishes accent all three bathrooms. Step onto one of two private balconies to take in sweeping city views-ideal for morning coffee or evening cocktails. Luxo Place offers world-class amenities designed for wellness, productivity, and connection. Enjoy a fully equipped fitness center, yoga studio, hotel-inspired indoor lap pool, vibrant social lounge with bar and billiards, and professional co-working spaces. Additional conveniences include a pet spa, secure parcel lockers, bike storage, and beautifully appointed guest suites for visitors. Enjoy in-suite laundry and peace of mind in this pet-friendly, non-smoking community. Located steps from Cyrville LRT, Luxo Place provides effortless access to Ottawa's best shopping, dining, and green spaces. Modern luxury, panoramic views, and elevated living-your Luxo Place penthouse awaits. (id:43934)
A - 185 Carleton Avenue
Ottawa, Ontario
Welcome to 185A Carleton Avenue, a striking modern residence nestled in the heart of Champlain Park. This exceptional home redefines contemporary living through a thoughtful balance of design, comfort, and an unbeatable location.Offering 4 bedrooms and 4 bathrooms, the home is anchored by a stunning, custom-designed kitchen featuring high-end appliances, two-tone cabinetry, and oversized countertops. The kitchen flows effortlessly into a bright, open living space framed by floor-to-ceiling windows-ideal for everyday living and entertaining alike.The second floor hosts a serene primary bedroom complete with a private ensuite and custom walk-in closet, along with two additional well-proportioned bedrooms, each with their own balcony. Convenient second-floor laundry adds everyday functionality. The third-floor suite is a true private retreat, offering a loft-style layout, skylight, spa-inspired ensuite, second walk-in closet, and its own private balcony.Every detail has been carefully curated, from sleek modern finishes and custom lighting to Google Smart Home integration that allows seamless control of lighting, climate, and entertainment. Set among mature trees and professionally landscaped grounds, this home is just steps from the Ottawa River, beaches, Westboro, Wellington Village, top-rated schools, parks, cafés, and restaurants.A rare opportunity to own a truly unique, contemporary home in one of Ottawa's most sought-after neighbourhoods-where luxury meets lifestyle. Gas & Water are included in the monthly costs. (id:43934)
890 Churchill Avenue S
Ottawa, Ontario
Located in west-central Ottawa, this in-city industrial setup is built for operators who need yard efficiency and fast deployment-featuring a 700 sq. ft. office and an efficient 12,700 sq. ft. yard well-suited to contractor staging, fleet parking, equipment storage, and service logistics. Churchill frontage adds real operational value with visibility, straightforward routing, and quick access to Hwy 417 (Queensway) and key arterials for reliable east/west coverage and strong labour reach across the city. (id:43934)
246 Madhu Crescent
Ottawa, Ontario
Executive Rental located in the highly sought-after Moffat Farm / Mooneys Bay neighbourhood, a prestigious and mature community in the heart of the city, surrounded by nature yet offering exceptional urban convenience. Situated near the Rideau River and Moffatt Veterans Park, this home provides a perfect balance of tranquility and accessibility.The area is well known for its excellent school options, with public and Catholic elementary and secondary schools nearby. Daily amenities are close at hand, with South Keys Shopping Centre and Billings Bridge Shopping Centre just minutes away, offering grocery stores and essential services. Easy access to major roads and public transit ensures efficient commuting throughout the city.This detached residence offers four generously sized bedrooms, including large primary bedroom with sitting area, two bedrooms with Jack&Jill Bathroom, plus an additional guest bathroom on the second level. Main level features soaring ceilings and rich dark hardwood flooring throughout. The thoughtfully designed layout includes a grand foyer, private office/den, formal dining room, elegant living room, and a spacious family room highlighted by a floor-to-ceiling brick wall with gas fireplace.The gourmet chef's kitchen is equipped with stainless steel appliances, a gas stove, upgraded countertops and cabinetry, making it ideal for entertaining and everyday living. The finished basement offers an additional bathroom, recreation room, bar area, and ample storage, with direct access to the garage.Exterior features include an interlocked driveway, professionally landscaped front yard, and a low-maintenance backyard with an expansive stone patio-perfect for outdoor entertaining and summer enjoyment.An exceptional opportunity to secure a refined executive rental in one of Ottawa's most desirable neighbourhoods. (id:43934)

