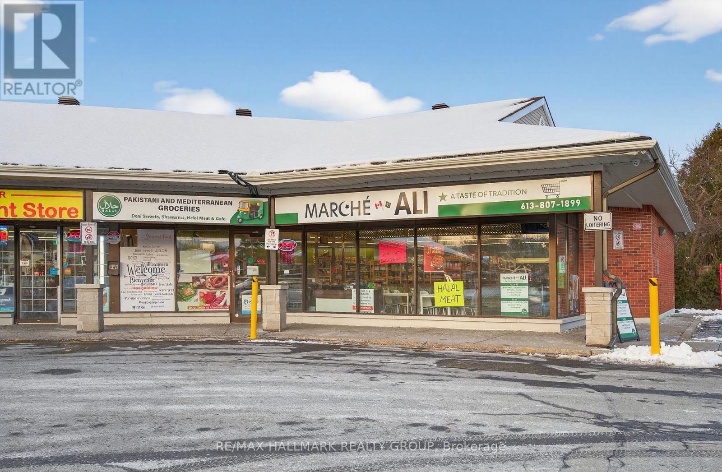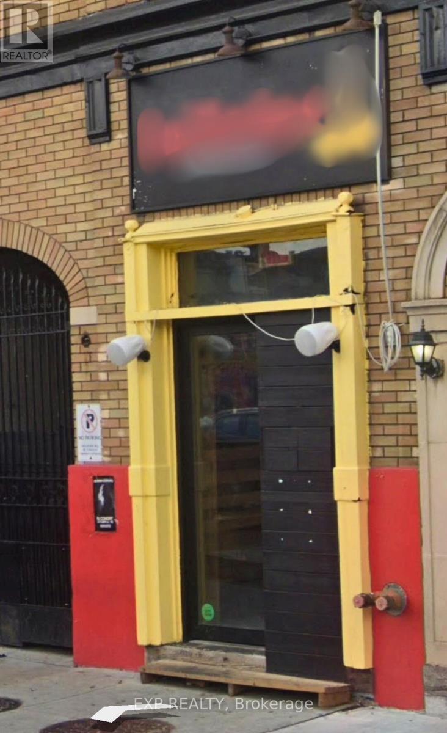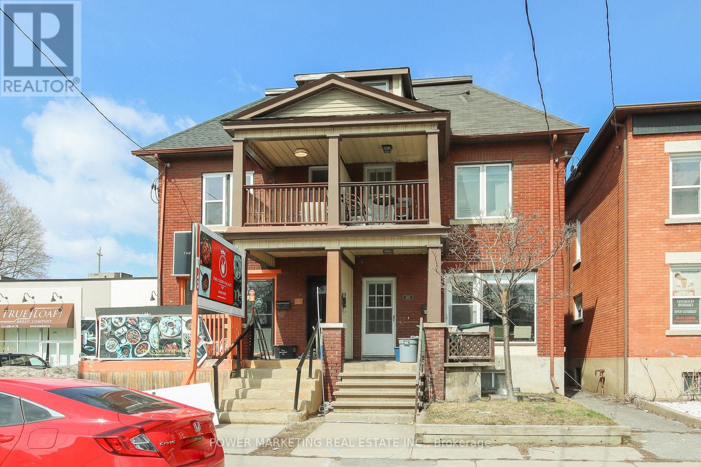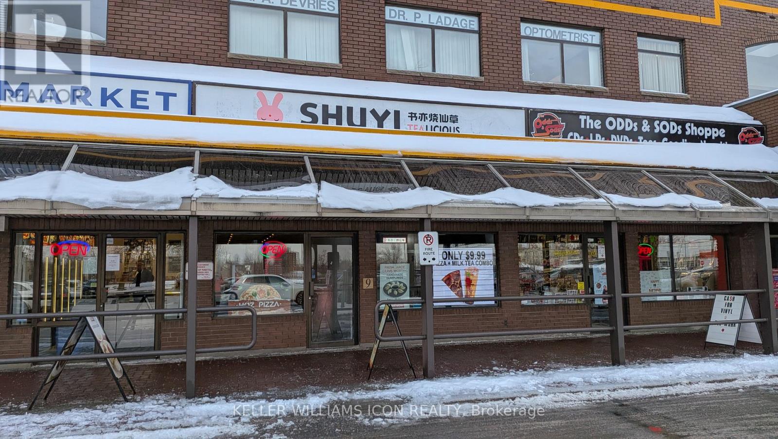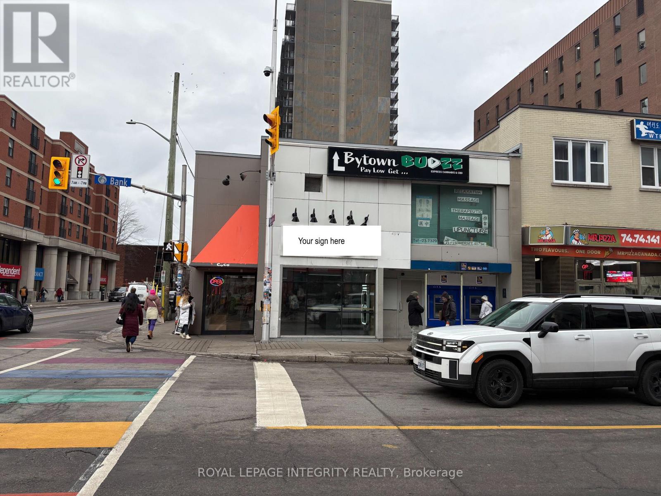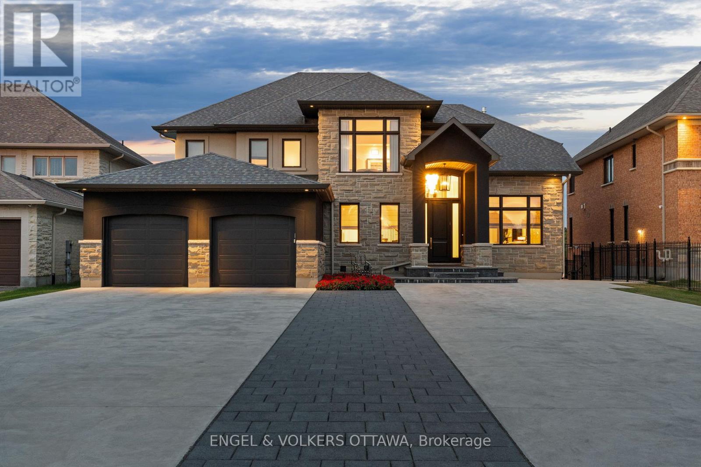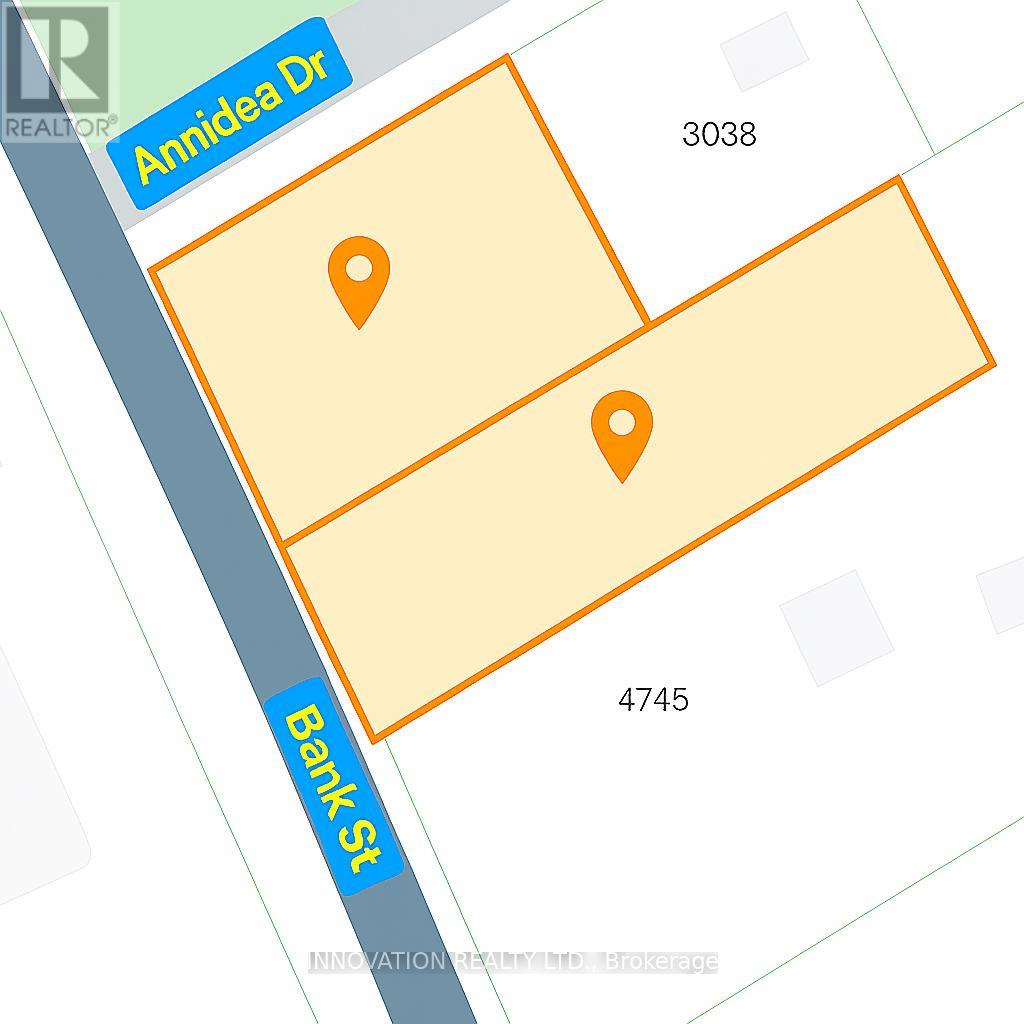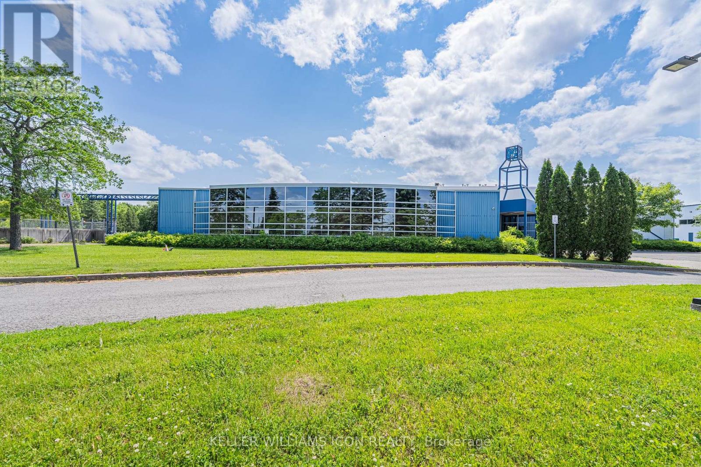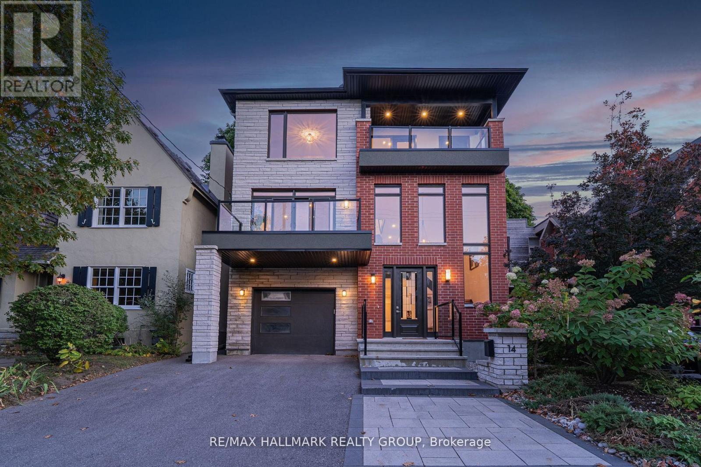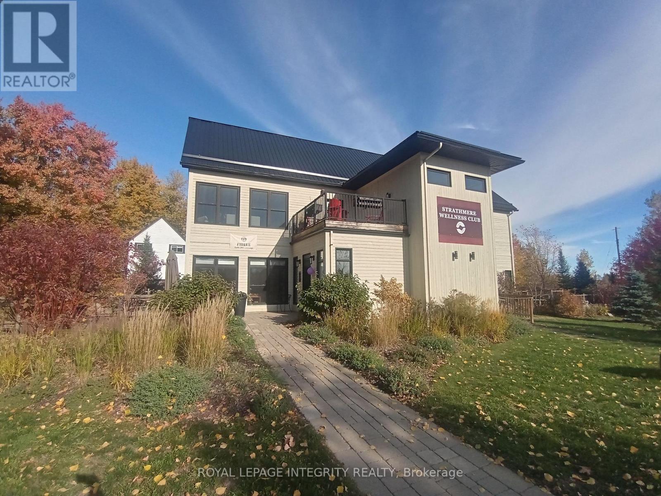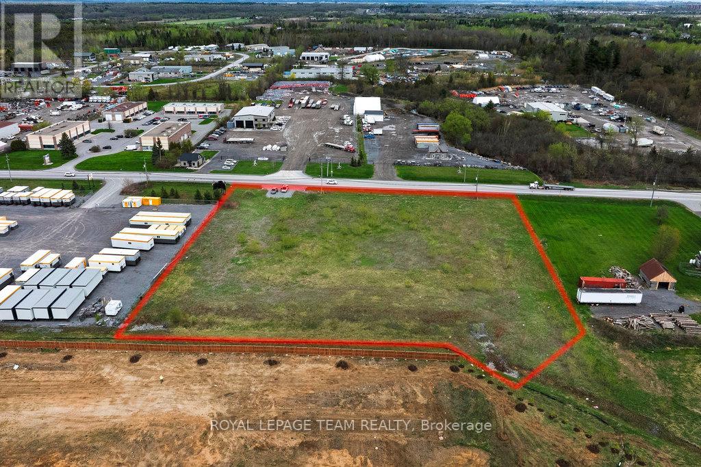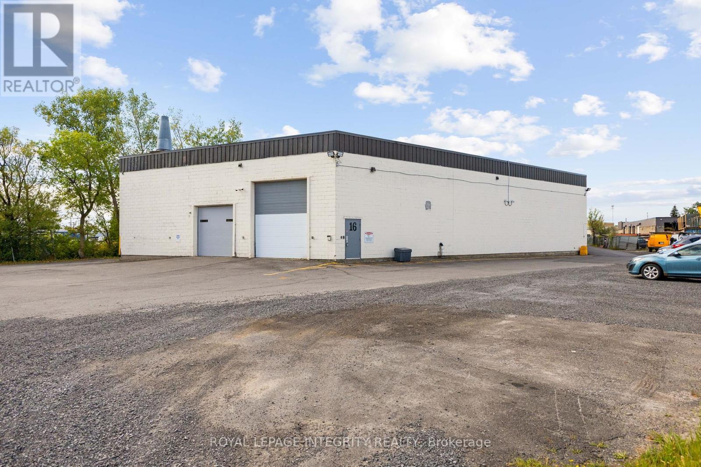We are here to answer any question about a listing and to facilitate viewing a property.
1 - 375 Des Epinettes Avenue
Ottawa, Ontario
Turnkey Market and café for sale in a prime corner location in the heart of Orleans. This 2,138 sq. ft. space has been converted into a flexible market and café concept that can easily adapt to a wide range of business ideas, including a specialty grocery, fruits and vegetables market, dine-in restaurant, or mixed café setup. The unit is fully equipped with a small hood, walk-in cooler, standing freezers, deep freezers, wooden shelves, café equipment, updated lighting, CCTV cameras, and a bathroom, allowing a new owner to step in and operate immediately. The layout supports selling coffee, food, groceries, or ready-made meals, and the café seating area adds to the customer experience. Located just off Tenth Line in a high-visibility corner unit with strong residential traffic, this business offers excellent potential for growth and customization. A great opportunity for entrepreneurs or operators looking for a ready business with room to build their unique concept. Serious inquiries only. (id:43934)
A - 105 Clarence Street
Ottawa, Ontario
RARE OPPORTUNITY to own a two-level, fully turn-key restaurant/bar in the heart of the ByWard Market! Offered as an Asset Purchase - Sale of Business, this beautifully designed and fully equipped restaurant on Clarence Street is ready for immediate takeover. Features include a functional commercial kitchen/prep area, existing bar and bar seating (approx. 20 seats total Interior), full bathroom, extra storage , existing liquor license, right-of-way outdoor café patio in Warmer Months (approx. 8 seats Exterior). Heat for Unit, Water/Sewer, and garbage removal are included in the Additional Rent, with snow removal handled by the landlord. Hydro, Gas for Appliances Only, and Insurance are payable by Tenant. Asset purchase price is $39,900 + HST. Seller is open to financing - Discuss with Listing Agent. New buyer/tenant may assume or negotiate a new lease. Total rent is $6,255 + HST per month; Includes: Base Rent of $3,400 + HST, Additional Rent of $2,505 + HST, Property Taxes & Rental Storage (Rent is Negotiable with Long Term Lease and Storage Rent is Optional). Located in a high-exposure pedestrian zone with strong year-round traffic, this space suits multiple concepts and offers tremendous potential for an operator seeking a prime Market location. Showings available any day before 3 PM with 1-hour notice; seller must confirm concept. (id:43934)
A - 569 Gladstone Avenue
Ottawa, Ontario
Great Restaurant Business in a great location with all equipment needed, Sold for equipment value only. Closed for 3 months. Rent is $3000/month + utilities.750 SQFT main floor + 500 SQFT lower level!A must see! Call Today! (id:43934)
Unit 9 - 1400 Clyde Avenue
Ottawa, Ontario
Business Only - Rare opportunity to acquire the second Ottawa location of the globally renowned Shuyi Tealicious. Strategically positioned with high-visibility frontage on Clyde Road, this turnkey operation benefits from the high-traffic Merivale commercial corridor. The business draws from a robust demographic of Algonquin College students, local schools, and a densely populated residential neighborhood. Join a premier brand with over 7,000 global locations and a dedicated local following. High-quality build-out, premium equipment, and established brand loyalty make this a secure and lucrative investment. (id:43934)
290 Bank Street
Ottawa, Ontario
Iconic Centre Town location available as an asset sale with lease assumption, situated at the high-visibility corner of Bank Street and Somerset Street West. This turn-key, beautifully finished space offers a contemporary interior ideal for a quick-service retail business.The 1,750 sq. ft. unit is positioned directly on the northwest corner of the intersection and features high ceilings, two bathrooms, a kitchen prep area, a service counter, and ample bench and chair seating. This is a rare opportunity to secure lease rights to a prime retail corner and elevate your business in one of Ottawa's most vibrant urban districts.Enjoy exceptional exposure with high pedestrian and vehicular traffic in the heart of the city. The existing lease runs until June 2028, providing strong long-term stability for the new operator.The lease is triple net (NNN) with a current base rent of $6,000 per month, with the tenant responsible for building operating costs, HST, and utilities in addition to the base rent. (id:43934)
151 Winding Way
Ottawa, Ontario
A rare opportunity to own a landmark waterfront estate, designed for those who expect more than just a home. This four-bedroom, seven-bath residence underwent a multimillion-dollar, award-winning transformation, reimagined to balance architectural sophistication with effortless livability. Walls of glass frame sweeping water views, blurring the line between indoors and out. Every detail has been considered with intention - from the flow of the open spaces to the craftsmanship of the finishes - creating an atmosphere of understated elegance. The property was carefully curated and enhanced by 2H Interior Design throughout, ensuring a cohesive vision of luxury and comfort. The kitchen isn't just a place to cook; it's a gathering space, anchored by sculptural stone surfaces and professional-grade appliances that disappear seamlessly into custom cabinetry. The primary suite is a private retreat, complete with his-and-hers spa-inspired bathrooms, dual walk-in closets, and direct access to a private balcony overlooking serene water vistas. Wellness is prioritized with a professional-grade fitness studio, that would rival the best private gyms, offering the ultimate convenience of health and training without ever leaving home. For evenings at home, the lounge bar beckons an intimate space where a baby grand piano sets the tone for cocktails and conversation. When entertaining on a grand scale, a full catering kitchen, media room and expansive outdoor living areas are at your disposal. Resort-inspired amenities include a pool and spa with integrated sound, heated decks for year-round enjoyment, a private dock with double Sea-Doo lifts and lushly landscaped grounds designed for both privacy and beauty. Set along a two-kilometre waterside boardwalk with access to a nature reserve and park and minutes from the city's best dining, shopping and culture, this estate is more than a residence - it's a lifestyle without compromise. (id:43934)
4743 Bank Street
Ottawa, Ontario
Prime Commercial Land for Lease - 4743 Bank Street, Ottawa, ON K1T 3W7 Exceptional opportunity to lease approximately 1.12 acres of high-exposure commercial land at the major intersection of Bank Street and Analdea Drive in South Ottawa's rapidly growing Leitrim community. This corner lot features approximately 270 feet of frontage, offering outstanding visibility and access to thousands of daily commuters and residents from the surrounding densely populated neighborhoods. Zoned Commercial, the site is ideally suited for an automobile dealership. Surrounded by established residential neighborhoods and located minutes from major highways and transit routes, this property is a strategic location for businesses seeking maximum exposure and long-term growth. Note, some of the images are conceptual. (id:43934)
90 A Bill Leathem Drive
Ottawa, Ontario
Conveniently located near the Barrhaven neighborhood and Prince of Wales Drive, the property offers high visibility and easy access to major roads and public transit.An exceptional opportunity to lease a move-in ready space with well-designed layout. The space includes multiple open areas and private rooms & meeting rooms, built-in stuff shower and lockers, making it ideal for schools, gyms, retail with showroom, educational institutions, training centers, professional offices, or health, wellness, and sports-related ventures that require shower and changing facilities. Ample onsite parking accommodates staff, clients, students, and visitors with ease. The lease is fully inclusive, monthly fix rent covers utilities ( heat, Air-conditing, water) and T.M.I., offering excellent value and predictable monthly costs. This turnkey space allows you to focus on growing your operations without unexpected overhead. Come for success! (id:43934)
14 Thornton Avenue
Ottawa, Ontario
LOCATION 14 THORNTON, Stunning & spacious high-end construction. Chic, stylish main-floor apartment in The Glebe, one of Ottawa's most sought-after neighbourhoods. This rarely available 4-bedroom single home has many tasteful upgrades you'll love. A gleaming new kitchen features quartz countertops and brand-new stainless steel appliances. A convenient second-level laundry room has a new front-loading washer and dryer. Four spacious bedrooms are adjacent to a luxurious updated bathroom. Doors lead to a large outdoor deck on the second and third levels. This property boasts a fully finished basement with a legal suite offering one full bedroom, full bathroom, and kitchen, providing additional living space or rental potential. Minutes from the Rideau Canal, fine dining, shopping, fashion boutiques, art galleries, and the theatre district, with transport, schools, shops, and leisure facilities within easy reach, walkable living at its best. (id:43934)
1980 Phelan Road W
Ottawa, Ontario
A stunning, fully equipped day spa facility is available for sublease on the beautiful Strathmere events venue estate in South Ottawa. Perfect for a growing beauty business or an entrepreneur seeking a ready-to-operate space with no start-up costs, this turn-key opportunity offers everything needed to begin operating immediately. The 1,700 sq. ft. second-floor spa features four private treatment rooms, a private washroom, a storage area, and a bright open-concept retail space with vaulted ceilings. All existing furniture and equipment are included at no additional cost, including manicure and pedicure stations, massage tables, and aesthetics equipment. A cozy client lounge area and private outdoor patio provide a relaxing atmosphere, while ample free on-site parking ensures convenience for guests. Set within a tranquil country estate just minutes from the city, the location also offers access to a charming café and day spa on the ground floor, where clients can enjoy food and refreshments before or after their treatments. The sublease runs until the end of 2028 with an option to extend, at a monthly rent of $10,000 inclusive of utilities and operating costs, plus HST. This is a rare and truly turn-key spa opportunity in one of Ottawa's most picturesque and desirable settings. (id:43934)
2679 Carp Road
Ottawa, Ontario
Prime commercial lot! Unique green field development land for lease with approximately 3.1 acres zoned Rural Commercial. Zoning allows many light industrial uses including: warehouse, office, retail, automobile service station, research and development, heavy equipment and vehicle sales...and many more! Ideal location close to Hwy 417, the Carp Airport and the Kanata North technology hub. The site is high and dry, with most of the area cleared of trees. Come and join the 300+ businesses in Ottawa's largest and fastest growing light industrial business park - The Carp Road Corridor. (id:43934)
16 - 3205 Swansea Crescent
Ottawa, Ontario
There is room to grow in this 7600+ sq foot industrial unit with office in the Hawthorne Industrial Park. Lots of parking with large turning radius in rear for large truck deliveries. Large adjacent fenced in yard space (available to rent separately) for even more outdoor storage. 20 ft clearances. Two large garage doors. Sprinklered. Security system and surveillance ready to go. 600v 400 amp 3 Phase Service as well as 200 amp 120/240 single phase service. Landlord is not accepting automotive use at this time. (id:43934)

