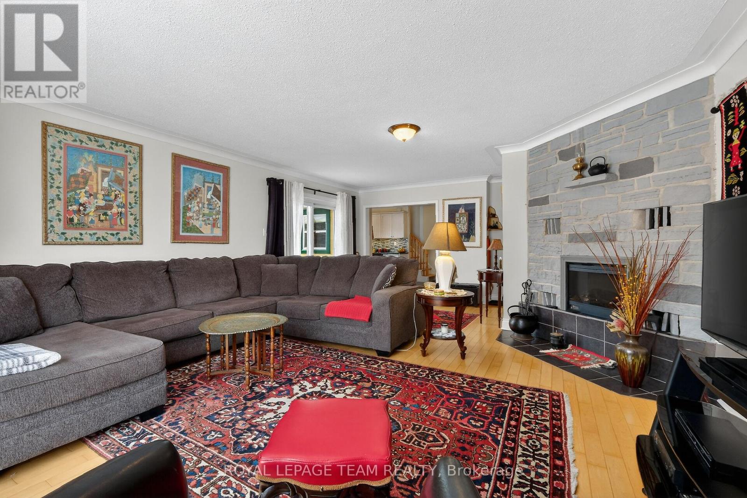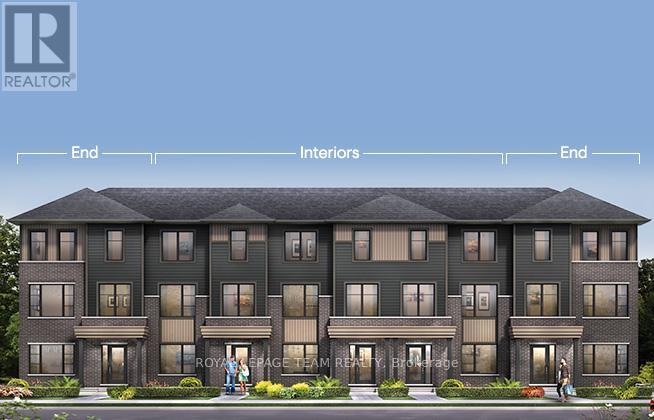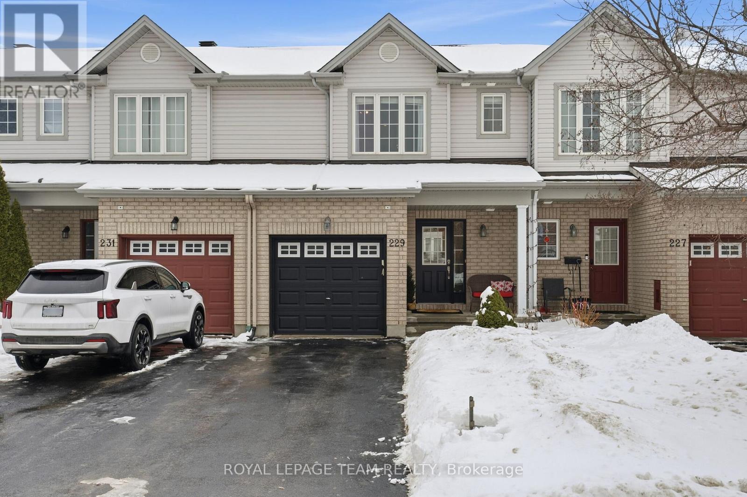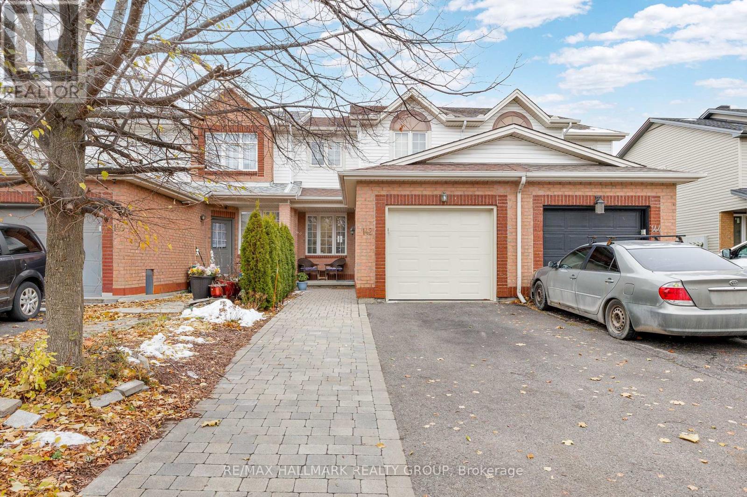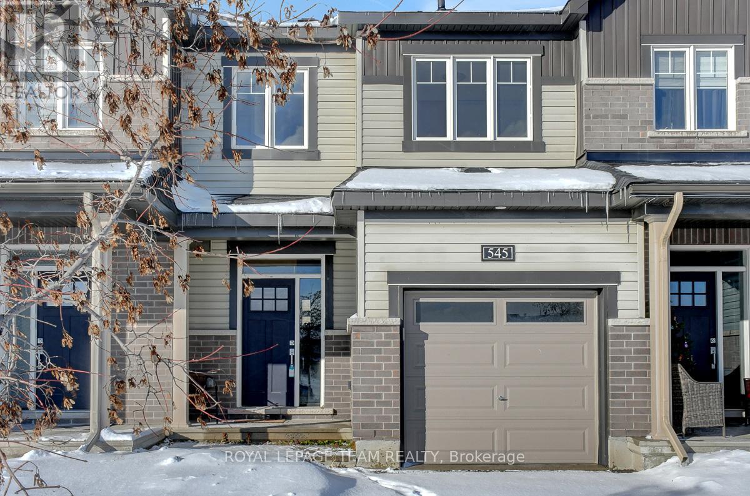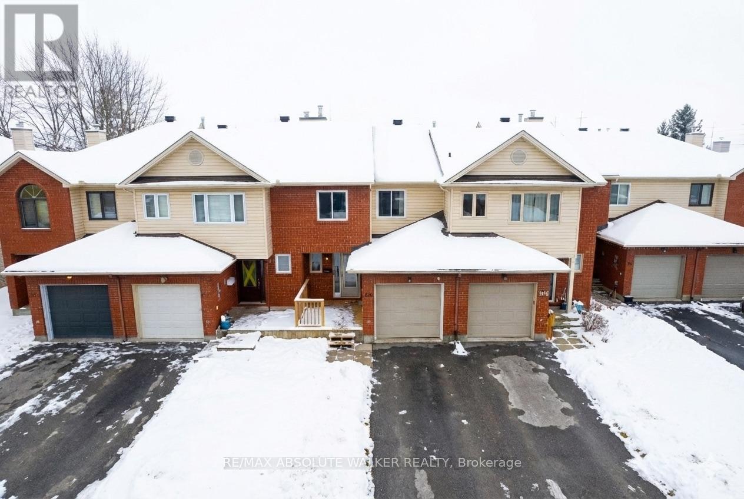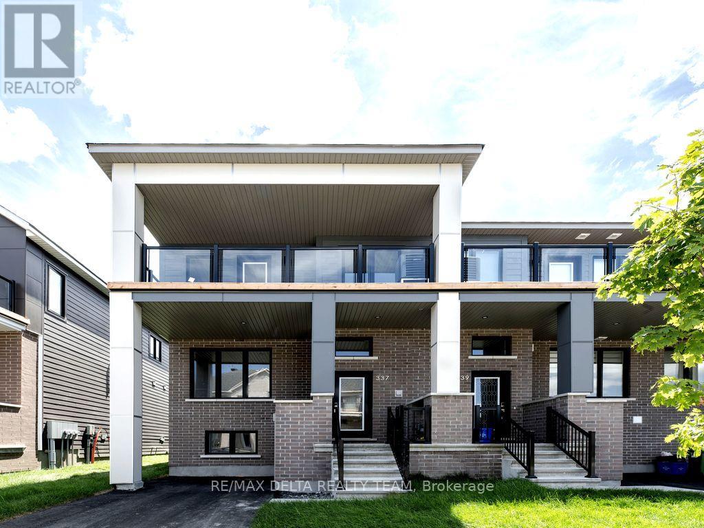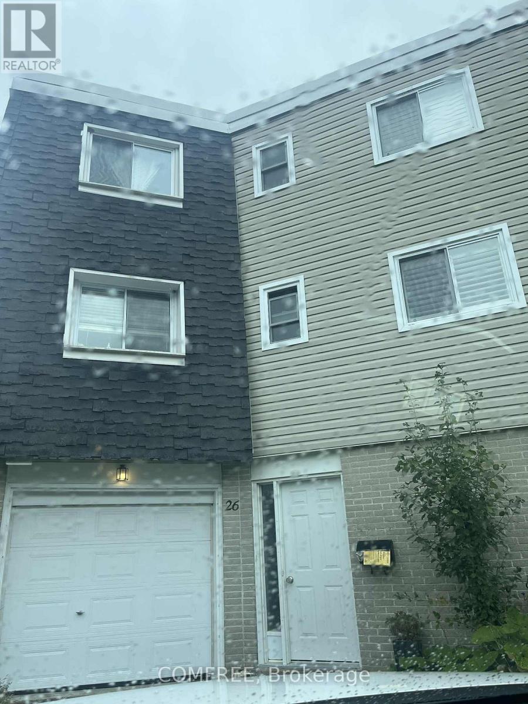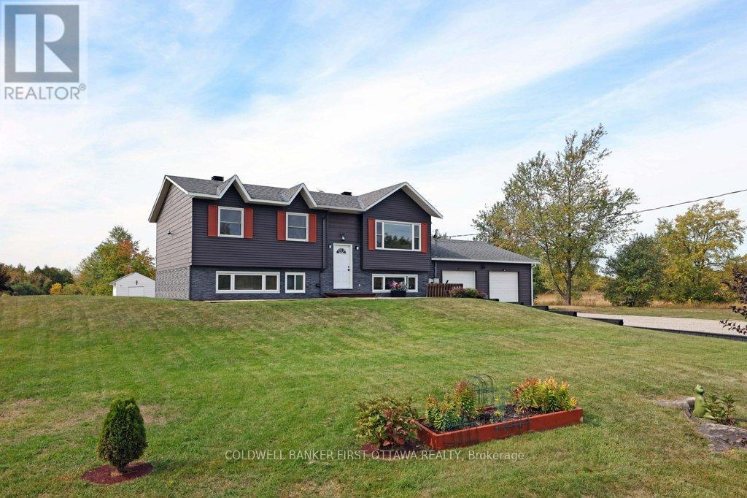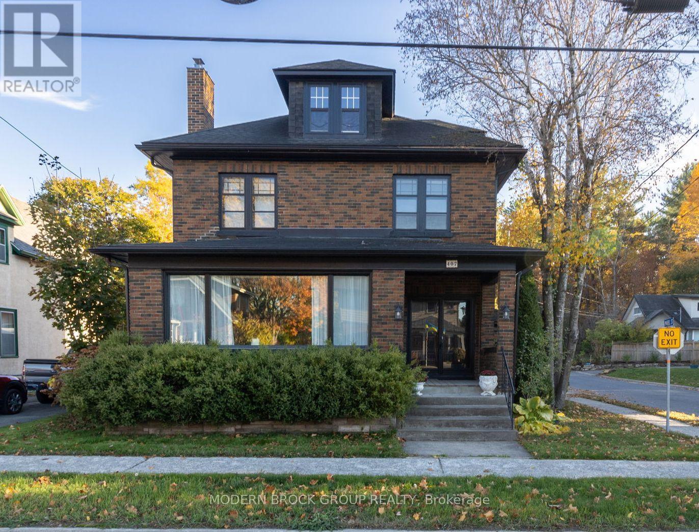We are here to answer any question about a listing and to facilitate viewing a property.
97 Woodward Street
Carleton Place, Ontario
Stop the Car! A charming, light-filled home in the heart of Carleton Place. Nicely updated and painted in a neutral palate. No carpets, enjoy hardwood and tile throughout. This inviting family friendly home has large principle rooms including an eat-in kitchen (updated appliances), a formal dining room and huge living room with stone fireplace and patio doors to a sizeable deck. Updated main floor bath along with 2 bedrooms & a laundry shoot complete this floor. Upstairs is a loft area perfect for a desk and bookshelf, large closet is located at the top of the stairs. Then enter a generous primary bedroom with 3pc ensuite (6' soaker tub!) Head outside to an enormous back yard, completely fenced. The oversized garage boasts extra high garage doors ( 9' plus) a large truck will fit with no issue and a second garage door at the back for added convenience. Some upgrades include Hot Water Tank 2024, Dishwasher Dec '25, Stove, Fridge, Washer (Dec '25) & Dryer; Crawl space spray foam closed cell insulation, some of the eaves. (id:43934)
868 Fairline Row
Ottawa, Ontario
Step inside and discover The Granville, a thoughtfully designed Urban Townhome that maximizes space and comfort. With three bedrooms, this Rear-Lane-Townhome provides ample room for your family to grow and thrive .This home also features a double-car garage, providing not only convenience but also security for your vehicles and additional storage space. Say goodbye to the hassles of street parking and revel in the convenience of having your own private parking area. Experience the epitome of contemporary living with the Urban Townhome. Its blend of practicality, style, and flexibility creates a haven you'll be proud to call home in Abbott's Run, Kanata-Stittsville. August 20th 2026 occupancy! (id:43934)
242 Maberly Station Road Nw
Tay Valley, Ontario
Your country paradise awaits on approximately 12+ beautiful acres! This charming bungalow welcomes you with a full-length screened-in porch-the perfect place to enjoy the country air with your morning coffee, evening cocktail, or a relaxing cup of tea. Step inside to the gorgeous great room, the heart of the home, which flows seamlessly into a sunroom featuring a cozy woodstove. It's an inviting spot to curl up with a book or simply sit back and savour the peaceful views of the rolling hills beyond.Your new backyard offers year-round enjoyment for the whole family, including the perfect toboggan hill for winter fun and a lovely above-ground pool just steps from the back door, where you can unwind and take in breathtaking sunsets. The cheerful country kitchen, highlighted by stainless steel appliances, opens to a casual dining area-ideal for entertaining or staying connected with family while preparing meals. The bright and spacious primary suite is filled with natural light from the patio door leading directly to the pool area-an ideal spot for a future hot tub. The ensuite features a deep soaker tub beneath a bay window for stargazing, along with a new glass corner shower. Two additional generous bedrooms and a 4-pc bath complete the main floor. One of the home's best features is the separate entrance that doubles as the main-floor laundry room. This space can be closed off from the rest of the home and offers direct staircase access to the lower level. The current owners operate a home business here, but the space easily doubles as an excellent family area or multi-generational living option. The lower level includes a large gathering room and several multi-functional rooms-many with sinks-thanks to the existing spa setup. With a new metal roof (2024), multiple sheds, abundant parking, and acres of land perfect for exploring on snowmobiles or ATVs-or investigate the possibilities for your very own hobby farm-this property truly is a rare country gem. (id:43934)
229 Opus Street
Ottawa, Ontario
Situated in the sought-after Bridlewood Trails community, this IMMACULATE 3-bedroom, 2.5-bathroom townhome is truly move-in ready and showcases exceptional pride of ownership throughout. A spacious ceramic-tiled foyer welcomes you into a bright open-concept living and dining area featuring rich hardwood flooring, perfect for both everyday living and entertaining. The adjacent kitchen is beautifully appointed with ceramic tile flooring, rich wood cabinetry, oversized brushed-nickel hardware, and a builder-upgraded backsplash, while overlooking a multi level deck-ideal for outdoor enjoyment. Upstairs offers comfortable bedrooms with wall-to-wall carpeting, while recent upgrades provide peace of mind, including a new roof (2024), new A/C (2024), new refrigerator (2025), dishwasher (2020), professional painting (2025), driveway seal and repair (2025), and professional carpet cleaning (2026). This meticulously maintained home is truly a "turn-the-key" opportunity in a fantastic family-friendly neighbourhood. (id:43934)
142 Inverkip Avenue
Ottawa, Ontario
Flooded with natural lights, this open concept home is warm and inviting! It reflects true pride of ownership! OVER $50,000,INVESTED IN RECENT UPGRADES. Featuring 3 bedrooms, 3 bathrooms, and an attached garage in the desirable Hunt Club area. This Claridge Sandpiper model ( SEE FLOOR PLAN ATTACHED) offers approximately 1,650 sq. ft. of comfortable living space. The main floor includes hardwood flooring in the living and dining areas, along with a spacious kitchen with a bright breakfast area. SELLERS ARE OFFRING $6000 TO THE BUYERS ON CLOSING FOR CARPETS REPLACEMENT. The second level hosts a generous primary bedroom with a 3-piece ensuite and walk-in closet, plus two additional bedrooms and a full bathroom. The mostly finished lower level flooded with natural lights through a panoramic window offers a cozy family room with a fireplace-perfect for relaxing. The exterior features landscaped grounds, upgraded, enlarged back yard patio, great for entertaining (see photos), and a fenced yard. Ideally located on a quiet street just steps from the Greenboro Community Centre & Library, parks, splash pads, pools, bike paths, schools, shopping, and parkland. Enjoy easy access to public transit, direct routes to downtown, and the nearby LRT station, as well as convenient proximity to the Ottawa Airport. Recent upgrades: New roof: 2015, New Entrance and Garage doors: 2020, New fresh paint: 2022, New interlock: 2023, Entrance landscaped with cedars: 2022, New Furnace 2024. Must have minimum overnite notice for showings (id:43934)
232 Cooks Mill Crescent
Ottawa, Ontario
Welcome to "The Manor" by Richcraft. This beautifully upgraded townhouse is located in the heart of Riverside South and features a spacious open-concept layout with 9' ceilings, large tiled foyer, and maple hardwood throughout the main level. The gourmet kitchen offers tall shaker-style cabinets, glass and stone mosaic tile backsplash, granite countertops with breakfast island and overhang seating, and an eat-in area. The main floor also includes a formal living and dining area and powder room. Upstairs, the primary bedroom boasts a walk-in closet and spa-like 4-piece ensuite with soaker tub and glass shower, alongside two large bedrooms, full bathroom, and laundry conveniently located on the second floor. The partially finished basement features a family room with gas fireplace and a 3-piece bathroom. Fully fenced backyard with deck. Close to all amenities, schools, parks, shopping, recreational spaces, nature trails. Property is being sold in "as is, where is" condition. (id:43934)
545 Decoeur Drive
Ottawa, Ontario
Welcome to 545 Decoeur Drive, a well-located townhome in a sought-after neighbourhood with a park right across the street-offering a compelling value for the location and overall offering. With 9' ceilings on the main level and a functional layout, this home delivers bright, comfortable living that's easy to step into and enjoy from day one. The open living and dining areas create a natural flow for both everyday living and entertaining. Upstairs, the spacious primary suite features a walk-in closet and ensuite, while two additional well-sized bedrooms provide flexibility for family life, guests, or a home office. A full bathroom completes the level. The finished lower level adds meaningful living space with a large family room, bright window, and a rough-in for a fourth bathroom-offering future potential without immediate work. Storage and laundry are thoughtfully tucked away, keeping the space practical and efficient. A private, non-shared driveway and a location close to schools, parks, shopping, and daily amenities further strengthen the appeal. Well maintained, move-in ready, and thoughtfully positioned in today's market, this home presents a balanced opportunity-combining space, location, and value in a way that stands out. (id:43934)
108 Cedarock Drive
Ottawa, Ontario
Welcome to 108 Cedarock Drive in sought-after Bridlewood, Kanata, a beautifully updated 3+1, 3.5 bath townhouse that blends modern upgrades with family-friendly comfort. Step inside to find a bright and inviting main level featuring brand-new luxury vinyl flooring (2024) and a stylish kitchen with new appliances (2024), perfect for daily living and entertaining. Upstairs, you'll find three generously sized bedrooms, including a spacious primary suite, along with freshly renovated bathrooms (2025) that offer a modern, spa-like feel. The finished basement expands your living space with a versatile fourth bedroom or recreation room and a full bathroom. Peace of mind comes with the many recent updates: roof (2018), AC (2021), main floor sliding door (2021), updated electrical panel (2018), and new carpet (2024). Outdoor living is just as enjoyable with a new deck (2024), perfect for summer gatherings. Located in one of the most family-oriented neighbourhoods in Ottawa, this home is steps away from top-rated schools, parks, trails, and all amenities, making it a wonderful place to grow your family. Don't miss your chance to own this move-in ready home in one of Kanata's most desirable communities! (id:43934)
337 Catsfoot Walk
Ottawa, Ontario
Welcome to Your Elegant New Home Ideal for First-Time Buyers and Savvy Investors! Step into this beautifully designed residence that perfectly balances style, comfort, and functionality. With its modern layout and thoughtful upgrades, this home is a true haven for everyday living and effortless entertaining. The open-concept main level is bathed in natural light from soaring windows, creating a warm and inviting ambiance. At the heart of the home is a stunning kitchen that flows seamlessly into the expansive great room, the perfect space for cozy family evenings or entertaining guests. Upstairs, retreat to the luxurious primary suite, complete with a walk-in closet, elegant ensuite, and private balcony, the ideal spot for morning coffee or evening relaxation. A second generously sized bedroom and a stylish full bathroom offer comfort and privacy for family members or guests. The fully finished basement adds exceptional versatility, featuring an additional bedroom with a walk-in closet, a full bathroom, and two large storage rooms to keep your home organized and clutter-free. Further highlights include tandem parking for two vehicles, a dedicated storage locker for seasonal essentials, and carpet-free flooring throughout for easy maintenance. This is more than a home its a lifestyle defined by modern elegance, comfort, and convenience. Welcome home! (id:43934)
26 - 60 Elmsdale Drive
Kitchener, Ontario
Welcome to 60 Elmsdale Drive, Unit #26, a beautifully maintained carpet-free 3-bedroom end-unit condo townhouse in Kitchener, Main floor bed room or can be used as family room, perfect for first-time buyers or families. Ideally located within walking distance to McLennan Park and close to transit, shopping, dining, and schools, this bright home features a spacious living and dining area, a convenient powder room, and a modern kitchen with stainless steel appliances (2021) and ample cabinet space. The lower level offers a large family room with a walk-out to a private deck backing onto a common area with a playground and pool, while the upper level includes three generous bedrooms and a 4-piece bath. Additional highlights include updated flooring(within the last two years), gas forced air heating, central air conditioning, in-unit laundry, a single-car garage, and two driveway parking spaces-everything you need for comfortable, low-maintenance living in a family-friendly community. (id:43934)
1181 Holbrook Road
Montague, Ontario
Awesome country quiet 3 + 2 bedroom 2 bath. Hi Ranch bungalow. This could be your country retreat. Enjoy the four season Sunroom, or stretch out in large lower level recrm. Play your favourite summer lawn sports in the spacious, cleared yard. Snowshoe or Xc ski this winter from your front door. So much to offer. Freshly painted, spacious rooms, landscaped and fresh gravel driveway. Access the lower level from the oversized 26x30 garage. Shingles 2019; some windows 2022; heat pump with AC as well as electric furnace, two sheds, sunroom, newer pressure tank, all newer ceiling light fixtures, electrical switched and plug upgraded and more. Laundry currently in small bedrm 3 on main flr, Starlink may be available. Call today! (id:43934)
407 King Street W
Brockville, Ontario
Welcome to 407 King Street West, a timeless 3-bedroom, 2-bathroom home in the heart of downtown Brockville, where character, comfort, and community meet. From the moment you step inside, you can feel the warmth of a home that's been filled with happy memories. Natural light floods every corner. Morning sun spills through the living and dining rooms, and soft evening light brightens the kitchen and bedrooms. Inside, classic details pair perfectly with modern updates. The spacious living room features a statement fireplace and stunning front windows overlooking the historic streetscape. The formal dining room is ideal for hosting, while the sunroom offers a bright, all-season retreat surrounded by nature and warmth. A second fireplace adds cozy ambiance to the family room, perfect for winter evenings in. Upstairs, you'll find three comfortable bedrooms, including a primary suite with walkout access to a private balcony, perfect for morning coffee or quiet reflection. Outside is where this home truly shines. A double lot creates a rare downtown oasis. Enjoy a paved patio, in-ground pool, and lush privacy surrounded by mature trees. The perfect space for entertaining, relaxing, or simply soaking up the sun. Located steps from downtown shops, restaurants, and the waterfront, this home offers the perfect blend of historic charm and modern living. Truly one of Brockville's hidden gems. (id:43934)

