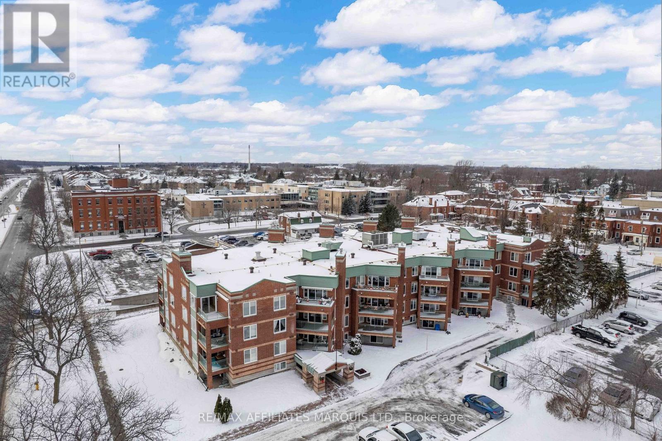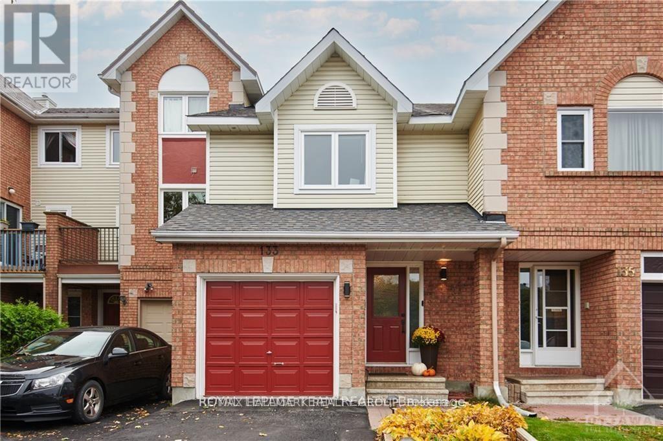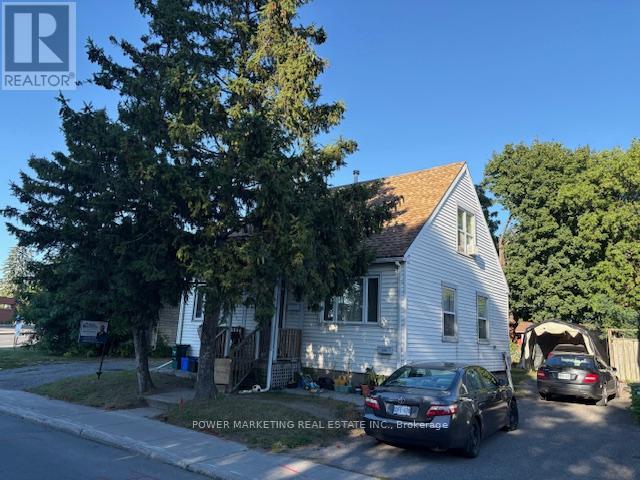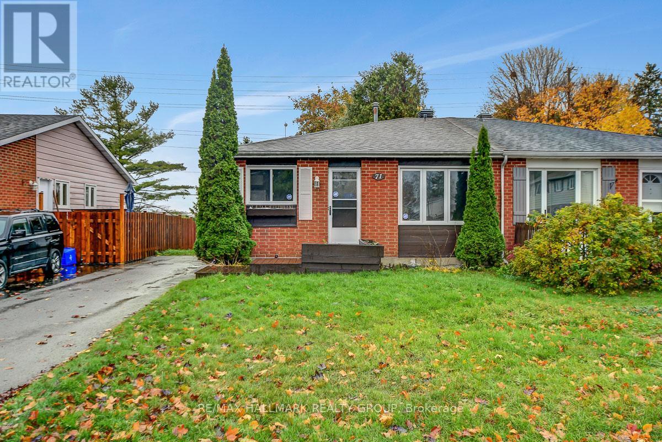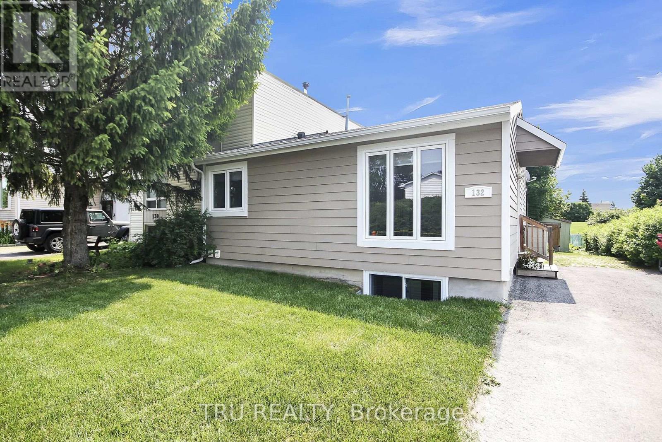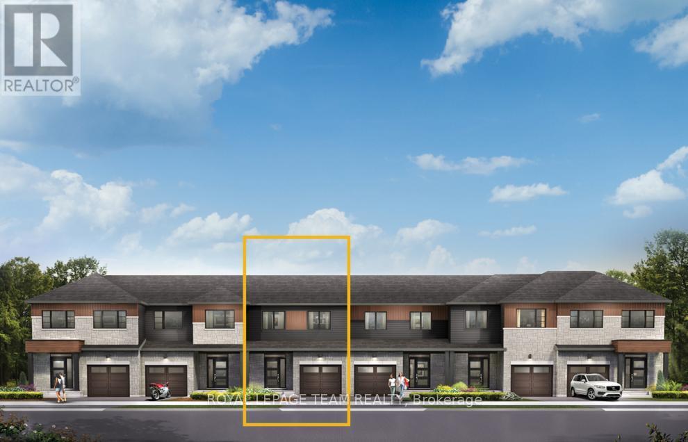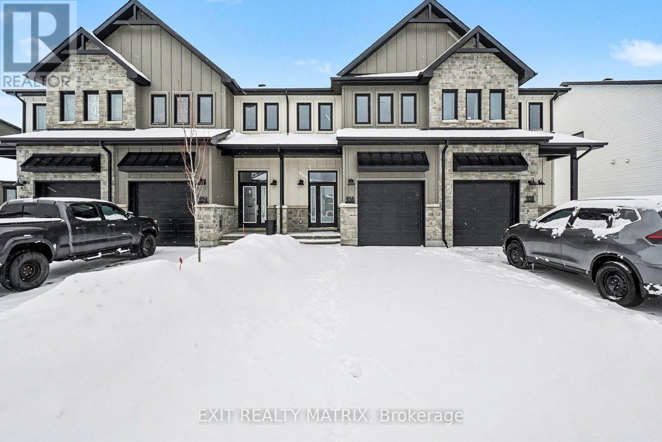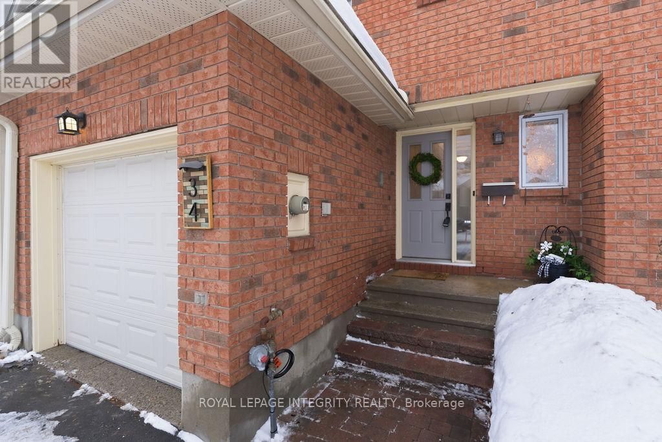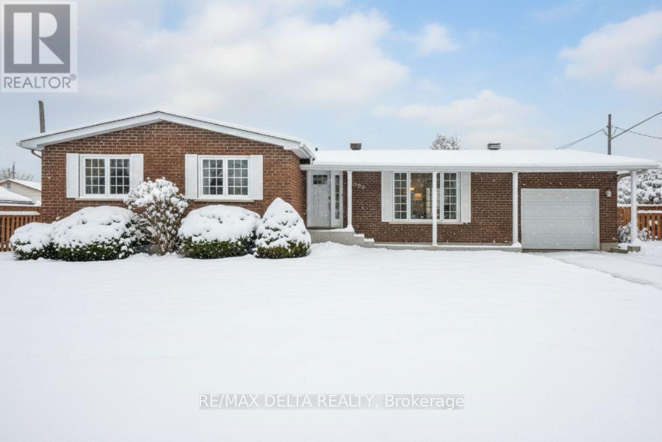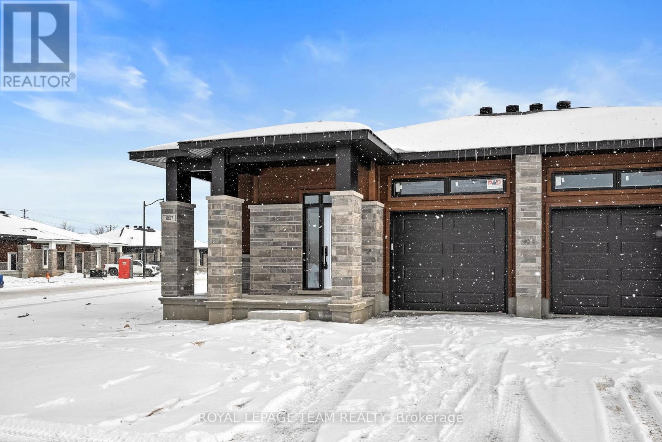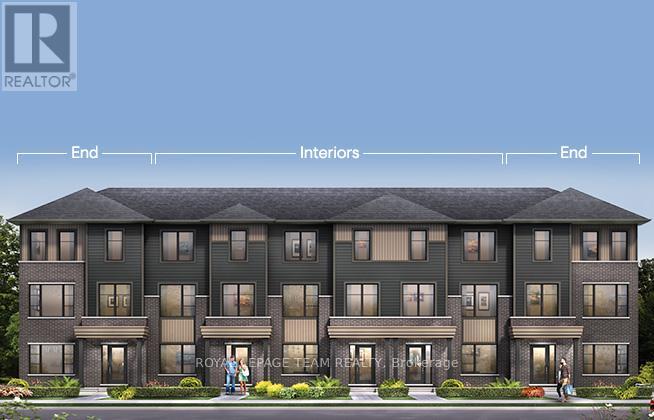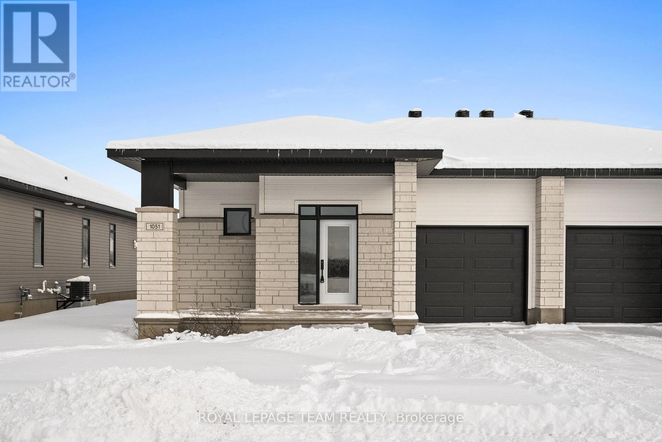We are here to answer any question about a listing and to facilitate viewing a property.
411 - 121 Water Street W
Cornwall, Ontario
Live life at the top! Stunning Top Floor Condo with Breathtaking Views! Imagine living in the best unit of a sought-after, professionally managed building. Perched at the front of the top floor, this unit offers you unparalleled views of Lamoureux Park and the picturesque St. Lawrence River. This beautifully renovated (2024) condo features high-end finishes and custom built-ins that create a perfect blend of luxury and comfort. With two spacious bedrooms and two full bathrooms, this home is designed for relaxation and day-to-day functionality. The inviting gas fireplace adds warmth to your stylish living space, while the bright and open layout promotes a seamless flow throughout the home. An additional sunroom or flex area provides the perfect spot for a home office, reading nook, or vibrant exercise zone. Enjoy the convenience of a large parking space, a dedicated storage locker, and a car wash area, all included for your ease. With condo fees that cover water taxes, gas heating and air conditioning, life here is both comfortable and stress-free. Located just steps away from downtown, you have easy access to shopping, restaurants, and all the vibrant events that Lamoureux Park hosts throughout the year. Don't miss the opportunity to embrace a lifestyle of comfort and elegance in this prime location! Schedule your viewing today and see why this stunning condo is the perfect place to call home. (id:43934)
133 Woodpark Way
Ottawa, Ontario
Welcome to 133 Woodpark Way. This meticulously maintained home is located central to schools, parks, transit systems, big box stores, libraries, recreation centers & much more within 10-15 mins drive. Main floor welcomes an abundance of natural light, open concept layout, modern upgrades with upgraded stainless-steel appliances, upgraded backsplash, breakfast bar will keep you touring the home. This home offers a very deep, landscaped, fenced & private backyard which is perfect for entertainment party ready. Current owners take pride in their ownership of more than 12+ years which can be seen through each and every upgrade and maintenance of the home. Fantastic second floor has the 3 bedrooms and a spacious washroom with soaker tub while the lower level offers a finished rec room with office space and separate entertainment area. Once you walk into this home you will not want to leave. LOCATION of this home is all investor's hot spot! Enjoy your visit. (id:43934)
803 Merivale Road
Ottawa, Ontario
Investor's Commercial Opportunity! Fantastic income-generating property with potential for two rental units in the highly desirable Royal & Civic Hospital area. This spacious home features 4 bedrooms, 2 full bathrooms, and sits on a large lot offering both space and long-term development potential. there are 2 bedrooms on second level and 1 bedroom in the main level, with 1 full bathroom, Upper level is currently rented at $1,500/month.Lower level: Non-confirmed bachelor apartment with full bathroom, currently rented at $750/month.A great opportunity for investors seeking strong cash flow or end users looking to live in one unit and rent the other. Close to hospitals, transit, shopping, and all amenities. (id:43934)
71 Morton Drive
Ottawa, Ontario
Welcome to this beautiful and move-in ready Semi-Detached Bungalow - the perfect blend of comfort, style, and convenience! Featuring 3 spacious bedrooms and 2 bathrooms, this home has been thoughtfully updated from top to bottom. Step inside to discover a newly renovated kitchen with Brand New cabinetry, counters, and contemporary finishes - ideal for everyday cooking or hosting family and friends. The main bathroom has also been renovated, offering a fresh and modern feel. Throughout the home, you'll enjoy new flooring and fresh paint, creating a bright and cohesive atmosphere that feels like new. Also over the years the place got Newer Roof, and Windows and a Brand New Electrical panel. The large basement provides endless possibilities - create a family recreation room, home office, gym, or playroom. With its generous open space, it's the perfect area to tailor to your lifestyle. Enjoy the outdoors in the exceptionally deep backyard, featuring a good-sized deck perfect for BBQs, entertaining, or simply relaxing in your own private retreat. Plus, the long and deep driveway offers a fantastic bonus! Located in the sought-after Glencairn/Hazeldean community, you're just minutes from shopping, public transit, parks, and well-regarded schools - everything your family needs right at your doorstep. This home is perfect for first-time buyers, downsizers looking for single-level living, young families, or anyone wanting a beautifully updated home in a mature and convenient neighborhood. Lots Don't miss your chance to make this charming bungalow your new home! (id:43934)
132 Rothesay Drive
Ottawa, Ontario
Step into this beautifully renovated 3+1 bedroom, 2 full bathroom semi-detached home located in highly desirable Glen Cairn! Backing directly onto the Trans Canada Trail, this rare, extra-deep lot offers no rear neighbors and an unbeatable combination of space, privacy, and nature. Inside, you'll find a bright open-concept main floor with a seamlessly connected living room, dining area, and a stylish kitchen featuring a breakfast bar perfect for casual dining or entertaining. The main floor bathroom was fully redone in 2025, showcasing modern finishes and thoughtful design. Enjoy the abundance of natural light streaming through the newly updated windows throughout the home, complemented by a sliding door that provides direct access to the backyard and deck, perfect for seamless indoor-outdoor living. The fully permitted lower level features a legal bedroom with egress window, a spacious recreation room ideal for movies or games, a separate office or hobby space, a convenient kitchenette, a full bathroom just steps from the bedroom, walk-in storage, and a combined laundry/furnace room. The home was completely re-wired with copper wiring and a new electrical panel fully inspected and approved by the ESA. The home was also pre wired with Cat6 Ethernet and RG6 coaxial cable for today's tech-savvy lifestyle. On the outside, the updates continue. The stucco was removed and replaced with rigid insulation and low-maintenance Hardie Board, giving the home a fresh, modern look. The roof was replaced with architectural asphalt shingles adding peace of mind for years to come. Major updates in 2025 include: Ceilings scraped and refinished (no more popcorn!) Fresh coat of paint throughout. Custom window coverings tailored for each room. There are too many upgrades to list, it truly must be seen to be appreciated. Move-in ready, lovingly upgraded, and close to schools, shopping, parks, trails and transit, this Glen Cairn gem won't last long! (id:43934)
2521 Esprit Drive
Ottawa, Ontario
Enjoy bright, open living in the Cohen Executive Townhome. The main floor is naturally-lit, designed with a large living/dining room connected to the kitchen to bring the family together. The second floor features 3 bedrooms, 2 bathrooms and the laundry room, while the primary bedroom offers a 3-piece ensuite and a spacious walk-in closet. The basement includes finished rec room. Located on a premium lot backing onto greenspace. Avalon Vista is conveniently situated near Tenth Line Road - steps away from green space, future transit, and established amenities of our master-planned Avalon community. Avalon Vista boasts an existing community pond, multi-use pathways, nearby future parks, and everyday conveniences. August 13th 2026 occupancy. (id:43934)
956 Cologne Street
Russell, Ontario
**PLEASE NOTE, SOME PHOTOS HAVE BEEN VIRTUALLY STAGED** Welcome to this stunning farmhouse-inspired 4-bedroom townhome, set on a rare private ravine lot with no rear neighbours. Perfectly balancing comfort, style, and location, this home offers both peace and convenience in one of the areas most desirable family-friendly communities. Inside, the bright open-concept layout is designed for modern living. At the heart of the home, the gourmet kitchen impresses with its abundance of cabinetry, large walk-in pantry, and inviting island with seating. The adjoining dining area is enhanced by oversized patio doors that frame serene ravine views while filling the space with natural light. A cozy living room nearby creates the ideal gathering place for family and friends. Upstairs, discover four spacious bedrooms, two full bathrooms, and a conveniently located laundry room. The primary suite is a true retreat with a generous walk-in closet and a private 3-piece ensuite. The lower level remains unfinished, offering endless opportunities to customize and expand to suit your lifestyle. Thoughtfully designed and beautifully situated, this rare find is ready to welcome its next family. Don't miss the chance to call it home! (id:43934)
34 Furlong Crescent
Ottawa, Ontario
Open House Sunday January 18th 2-4 PM Located on a family-friendly crescent in a lovely Bridlewood neighbourhood sits this freshly painted 3 bedroom 2.5 bathroom freehold townhouse! The main level includes a large living room with a wood fireplace, easy care flooring, a powder room, plus a white kitchen which has been expanded with additional cabinetry and a convenient breakfast bar! There is still ample room for a dining table off the kitchen from which you can enjoy views plus access to the deck in the fully fenced backyard. The mature pine trees beyond the backyard's fence are part of Deevy Pine Park, a large park with walking trails and access to basketball courts, soccer fields, and a baseball diamond. Additional features and upgrades included with this townhouse: windows (2019); natural gas furnace (2017); 5 appliances including stove (2025) + washer & dryer (2025); three bedrooms on second floor; renovated ensuite bathroom featuring a large walk-in shower, walk-in closet in primary bedroom; central air,+++! The long driveway leads to the single attached garage with easy access to the main level. The unspoiled basement provides flexibility for many uses, or perhaps a chance to create some additional living space! (id:43934)
1060 St Jacques Street
Clarence-Rockland, Ontario
Stunning 3-Bedroom, 2.5-Bath Bungalow on a Corner Lot in the Heart of Rockland. Beautifully maintained brick bungalow with numerous upgrades throughout, offering the perfect blend of comfort and style. The large, bright kitchen features solid oak cabinets and built-in appliances, flowing seamlessly into a spacious living room. The master bedroom includes a convenient 2-piece ensuite. The fully finished basement provides extra living space with a gas fireplace, abundant storage, and a newly renovated bathroom completed in 2024. Bedrooms feature new flooring installed in 2025. Enjoy a generous, fully fenced backyard with a pool, perfect for summer entertaining, and a corner lot that offers privacy. Additional updates include a 200amp electrical panel, owned on-demand hot water heater installed in 2023, air conditioning from 2009, and a roof replaced in 2014. Front windows and the front door have also been updated. All this, just a short walk to the village, parks, and local amenities. Move-in ready, with charm, upgrades, and a fantastic location-truly a must-see! (id:43934)
1057 Moore Street
Brockville, Ontario
Located in Brockville's Stirling Meadows, this semi-detached bungalow offers contemporary living with convenient access to Highway 401, shopping, dining, and recreational amenities. Built by Mackie Homes, the Winchester Model - corner unit provides approximately 1,377 square feet of living space, including two bedrooms, two bathrooms, and a one-car garage. The thoughtfully designed interior features a bright, open-concept layout with large windows and transoms that enhance the sense of natural light throughout. The kitchen is finished in a neutral palette with white cabinetry, granite countertops, a tile backsplash, a pantry, and a centre island with pendant lighting, ideal for everyday meals or casual gatherings. The dining area flows seamlessly into the living room, which is centred around a natural gas fireplace with a mantel above. A patio door extends the living space outdoors to the covered rear porch. The primary bedroom includes a walk-in closet and a three-piece ensuite. A second bedroom, a full bathroom, and a main-level laundry room complete this well-planned and functional layout. (id:43934)
872 Fairline Row
Ottawa, Ontario
Step inside and discover The Granville, a thoughtfully designed Urban Townhome that maximizes space and comfort. With three bedrooms, this Rear-Lane-Townhome provides ample room for your family to grow and thrive. This home also features a double-car garage, providing not only convenience but also security for your vehicles and additional storage space. Say goodbye to the hassles of street parking and revel in the convenience of having your own private parking area. Experience the epitome of contemporary living with the Urban Townhome. Its blend of practicality, style, and flexibility creates a haven you'll be proud to call home in Abbott's Run, Kanata-Stittsville. August 19th 2026 occupancy! (id:43934)
1051 Moore Street
Brockville, Ontario
Welcome to Stirling Meadows in Brockville. This newly built semi-detached Grenville model by Mackie Homes offers approximately 1,580 square feet of thoughtfully designed living space. With three bedrooms, two bathrooms, convenient main-level laundry, and a single-car garage with interior access, this home combines style and functionality. A covered front porch invites you inside to a bright, open concept layout where the kitchen, dining area, and living room flow seamlessly. The kitchen features white cabinetry with a warm wood centre island, open shelving accents, quartz countertops, a tile backsplash, and a pantry for extra storage. The spacious centre island serves as a natural gathering spot. The living room is enhanced by a natural gas fireplace and provides access to the sun deck, ideal for outdoor entertaining or relaxing. The primary bedroom includes a walk-in closet and a four-piece ensuite with a dual-sink vanity. Two additional bedrooms and a full bathroom complete the main-level layout. Set near shopping, dining, and recreational amenities, with quick access to Highway 401, this home blends modern style with everyday practicality. (id:43934)

