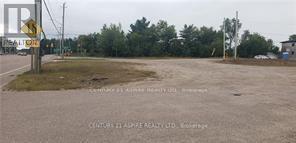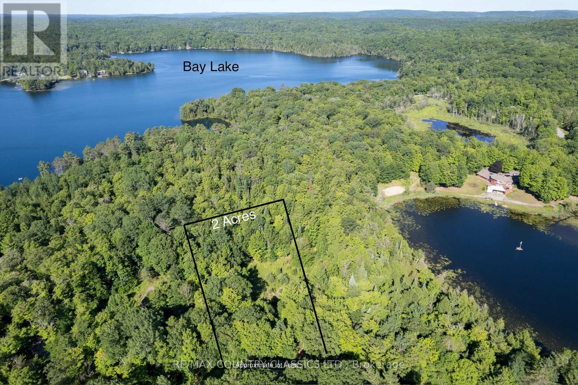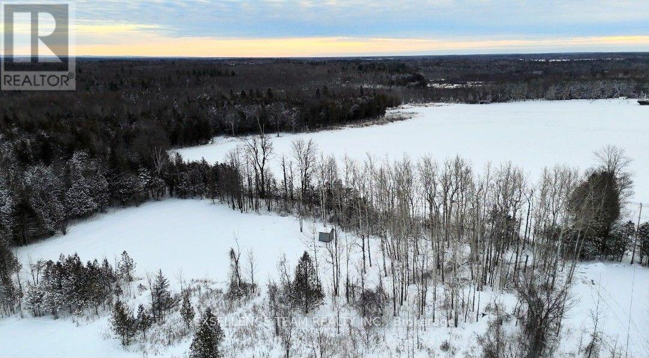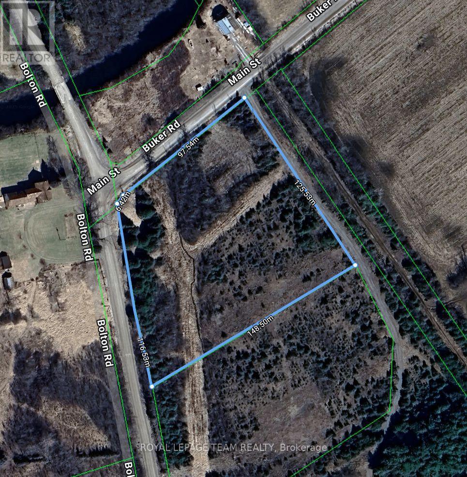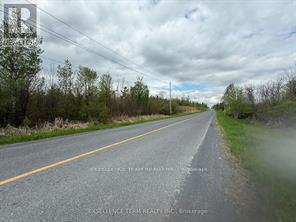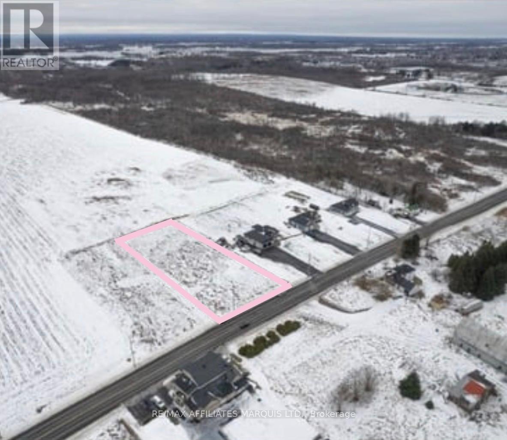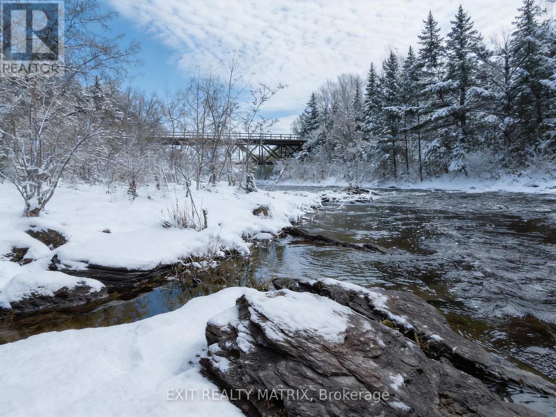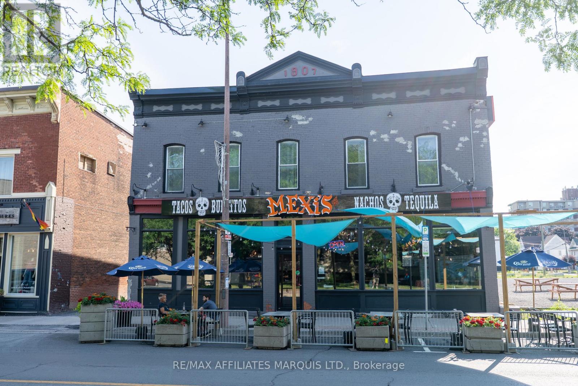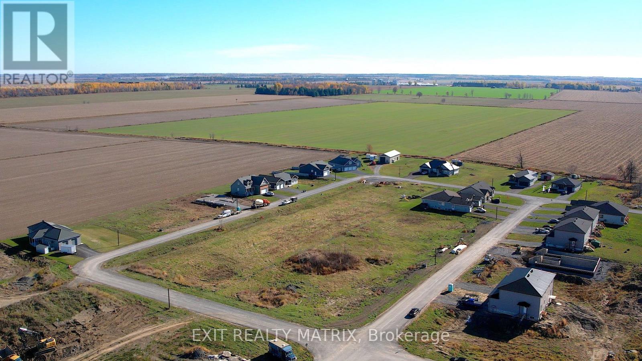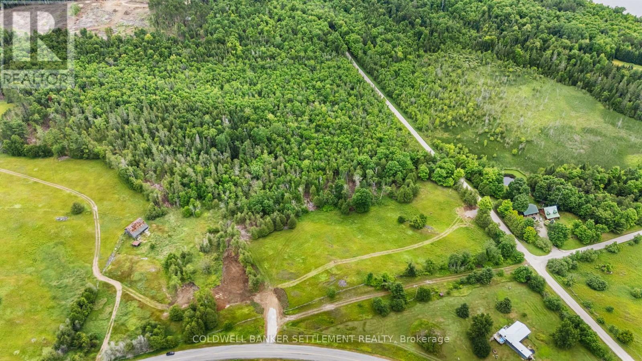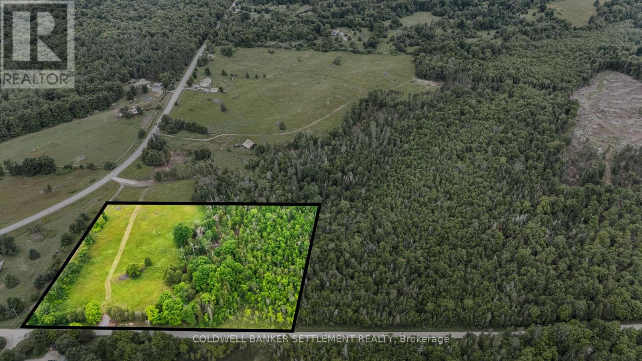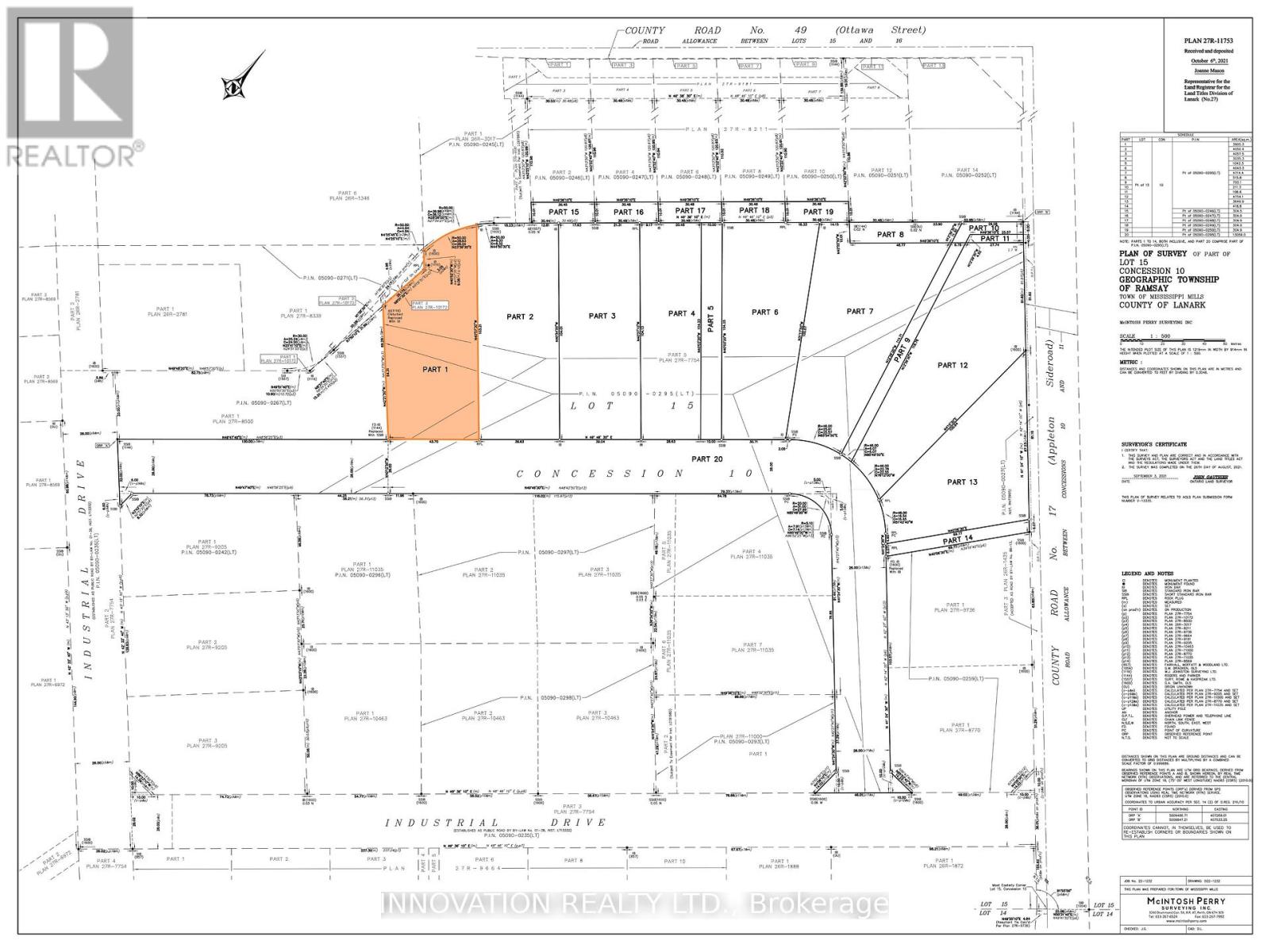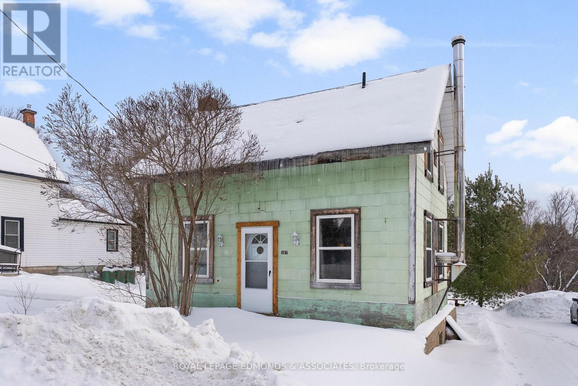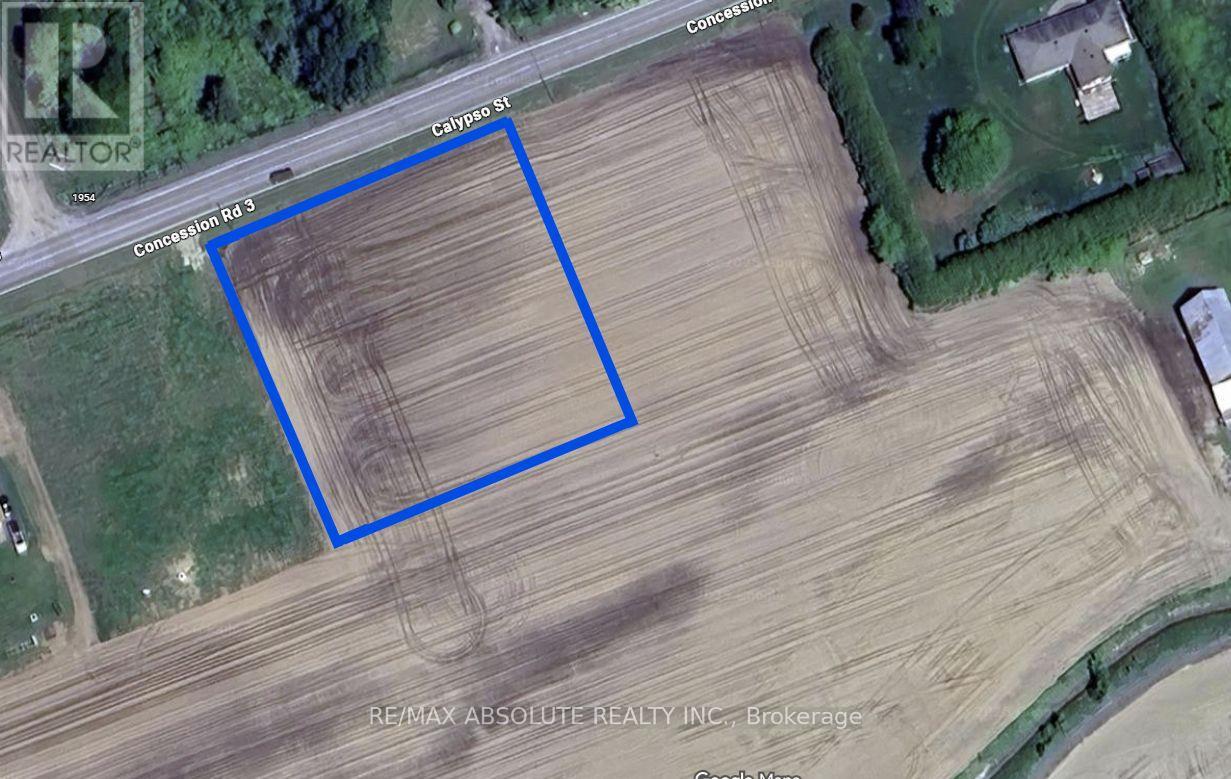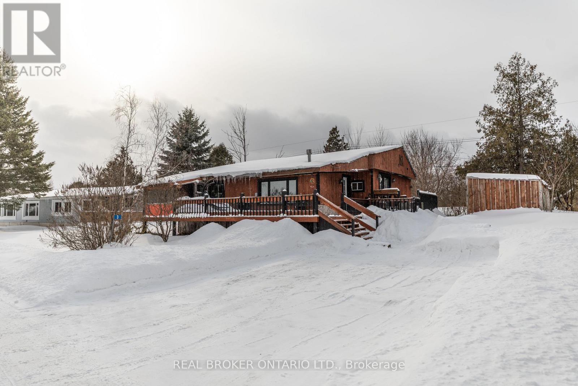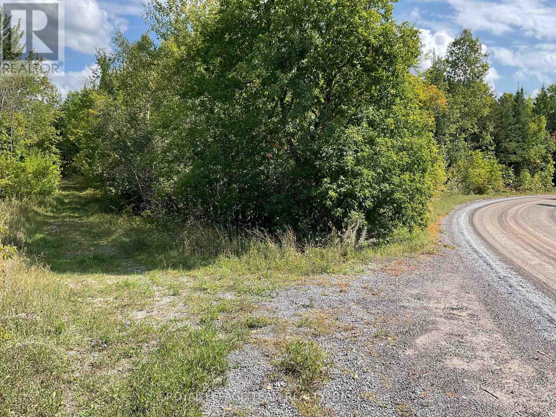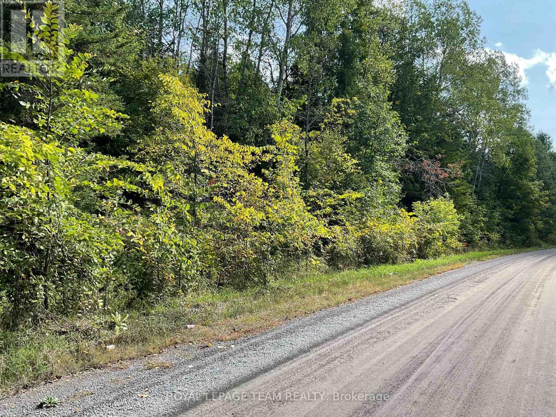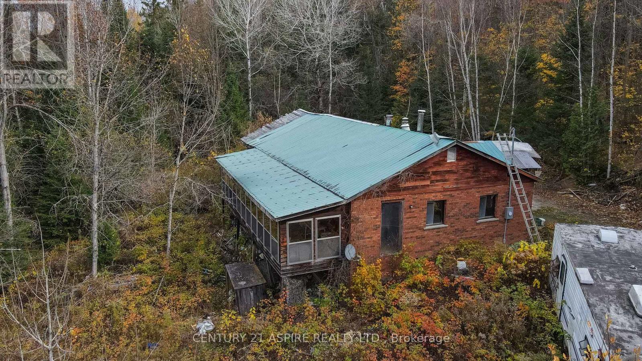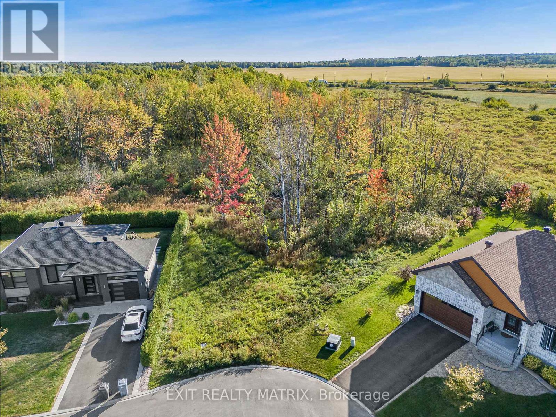We are here to answer any question about a listing and to facilitate viewing a property.
00 Libby
North Grenville, Ontario
Discover a one-of-a-kind opportunity to own 13 acres of recreational land on the picturesque Libby Island. This tranquil oasis, nestled on the Rideau waterway, offers the perfect private escape for you and your loved ones. Located just a short drive from Kemptville and an easy commute from Ottawa, this property provides a fantastic weekend camping option that's not too far from home! The island can be accessed via boat or car over the land causeway from Foster Memorial Park. With over 2000 feet of pristine shoreline, you'll have endless opportunities to explore and enjoy the beauty of the area. The property is environmentally protected, and it's a natural habitat for various species of wildlife and flora. Embark on exciting adventures and create unforgettable memories on Libby Island! (id:43934)
0 Albert Street S
Laurentian Hills, Ontario
VACANT COMMERCIAL/RESIDENTIAL PROPERTY FRONTING ON TRANS CANADA HIGHWAY 17, ALBERT AND PETER STREETS IN CHALK RIVER (id:43934)
1805 Bay Lake Road
Faraday, Ontario
This spacious 2+ acre lot is just a short walk to beautiful Bay Lake and only a 3-minute drive to Bancroft. Located on a year-round, township-maintained road with hydro and internet access available. The property previously had a building permit and features a cleared area ready for construction, surrounded by mature trees for added privacy. A drilled well is already in place with a well inspection completed November 2024, offering an excellent water supply. This is your chance to own the perfect piece of land to build your dream home or cozy cottage retreat. Whether you're planning a year-round residence or a seasonal getaway, this lot offers natural tranquility with amenities close by. (id:43934)
19604 Opeongo Line
Madawaska Valley, Ontario
Prime Development Opportunity in Barrys Bay on a vacant corner lot, perfectly situated in the heart of Barrys Bay - a rapidly growing and evolving countryside waterfront community. With a steadily increasing population, this location offers a prime opportunity for development. Building plans are available for a 188.54 SQ M structure featuring, two commercial spaces designed for Group E & D occupancy. An upper floor with two residential units, each boasting a thoughtfully designed 2-bedroom, 1-bath layout. All the groundwork has been completed for this project. Zoning, site plan approvals, and surveys are finalized. Positioned along the Highway 60 corridor, this lot provides excellent visibility and accessibility, connecting Eastern Ontario to the Muskoka region and Southwestern Ontario. With all the heavy lifting done, this project is ready for its next visionary investor to bring it to life. Comprehensive documentation is available upon request with a signed confidentiality agreement and serious offer. Don't miss this chance to invest in Barry's Bay promising future! (id:43934)
000 Van Camp Road
North Dundas, Ontario
West on Van Camp Rd to the intersection of Stormont, Dundas and Glengarry Country Rd #1, continue through to Van Camp Rd to Stop & Checkered sign. Beyond the stop sign it is accessible by foot, ATV or other suited vehicle to the property. (id:43934)
0 Kenyon Concession 1 Road S
North Glengarry, Ontario
If you've been looking to build your dream home or country retreat this is an excellence opportunity Approx.7.8 acre vacant lot, located in beautiful North Glengarry township.Approx.,209 feet frontage and 1,635 feet depth, you have plenty of options for your homes size and design.An ideal location that will allow the peace and tranquility that country living has to offer and the convenience of only being 20 minutes to Cornwall .PURCHASE PRICE INCLUDE = Full cedar hedge across the front for extra privacy, driveway installed, professionally installed 200A Hydro service.. A mix of mature trees, creating a peaceful and private natural setting ideal for nature lovers and outdoor enthusiasts.Here is your chance to build exactly what you want in a perfect location.The possibilities are endless in this peaceful country retreat.. Roll # to be created and will be provided by Seller's lawyer prior to completion.Buyers must do their due diligence in regards to obtain building permits and HST ( lot is confirmed buildable by municipality).Please note: visit to the property are to be accompanied by Agent. (id:43934)
Con7lt2 Buker Road
Merrickville-Wolford, Ontario
This beautiful, 3.65 acre building lot is situated on the corner of Buker and Bolton Road. This property offers an ideal backdrop to build the home of your dreams with ample space to design what you want in the peaceful town of Bishop Mills. Surrounded by trees, gives you ample privacy for a more, serene and peaceful life. (id:43934)
00 Kenyon Acres N
North Glengarry, Ontario
This is almost 50 Acres of wooded land that is close to the Alexandria, Are you looking for a private, peaceful property in the country? Look no further! This property is a mix of hardwood, pine and cedar trees. It is designated as wet land with a RU Zoning the township says biuilding will be allowed with a enginer approved filled for impact.and densnency.applroval, the selller is willing to hold a VTB if depoist and terms are favourable (id:43934)
4 Lot Tyotown Road
South Glengarry, Ontario
Beautiful 1 acre building lot ideally located just beyond the Cornwall city boundary, offering the perfect balance of peaceful country living with city convenience. Situated on Tyotown Road near Purcell Road, this property is only minutes from Cornwall Business Park, major warehouses and logistics centres offering the potential for a less than 5 minute commute to excellent employment opportunities. Three neighbouring lots have already been developed with stunning custom homes, adding to the appeal of this growing and desirable area. Hydro and natural gas are available at the property, and included with the lot are approved plans for a spacious 2 storey home featuring 5 bedrooms, 5 bathrooms, and a double attached garage, with open-concept main-floor living, a second-level primary suite with ensuite and walk-in closet, additional bedrooms with ensuites, a second-floor lounge, covered outdoor living areas, and a modern exterior with stone and siding accents, allowing you to start your build this spring. Enjoy a quiet, scenic setting surrounded by open fields, while being just close by to several excellent schools. A fantastic opportunity to build your dream home in a developing location close to town. Reach out now for more information. (id:43934)
12654 Lanark Road
Greater Madawaska, Ontario
Welcome to 12654 Lanark 511, where possibility meets peace. Nestled beside the original Madawaska River bed, this vacant lot offers more than just land; it offers a lifestyle. Imagine waking up to the soothing sounds of flowing water and ending your evenings with a view of the historic K&P train trestle just downstream. Whether you dream of a cozy retreat, a modern cabin, or a nature-inspired getaway, this property is your canvas. Located in the heart of Calabogie, this rare riverside gem places you minutes from year-round adventure. Spend your weekends carving down the slopes at Calabogie Peaks or feeling the rush at Calabogie Motorsports Park, both just 5 minutes away. Embrace the outdoors with nearby walking and off-road trails, or simply relax and enjoy the serenity of the setting. Only an hour from Ottawa, it's the perfect blend of rural tranquillity and city accessibility. Whether you're an outdoor enthusiast, an artist seeking inspiration, or someone looking to build a quiet weekend haven, the opportunities here are as vast as your imagination. Buyers are responsible for confirming building potential with local bylaws and approvals, but one thing is certain: the potential is undeniable. Your escape starts here! (id:43934)
58 Pitt Street
Cornwall, Ontario
Heres your chance to own a well-established restaurant in the heart of Cornwalls vibrant downtown core! Located right on the main strip, just one block from Lamoureux Park where Cornwalls biggest events and summer festivals take place. This location offers unbeatable visibility and foot traffic year-round. From Canada Day celebrations to Ribfest and beyond, the energy of the city is right at your doorstep. Directly across from the Cornwall Square Shopping Centre and surrounded by shops, offices, and attractions, this business benefits from a constant flow of both local and visiting customers. Mexis is a locally loved Mexican restaurant known for its bold flavours and warm, inviting atmosphere. The establishment features a spacious dining area, bar & lounge, striking artwork throughout, a fully equipped kitchen, licensed patio, and convenient private parking at the rear. A standout location in one of Cornwalls most high-traffic areas, perfect for restaurateurs ready to step into success. (id:43934)
39 Horizon Street
The Nation, Ontario
Build Your Dream Home on a Premium Corner Lot! Discover the freedom to design your custom, non-cookie-cutter home in the friendly village of St-Albert, just 30 minutes from Ottawa! This amazing corner lot in the sought-after Horizon Subdivision offers over 10,000 sq. ft. of space-perfect for creating a home that truly reflects your lifestyle. Enjoy rear privacy and endless possibilities: add an in-law suite, workshop, or extra parking for your RV or boat. With municipal sewers, natural gas, and Bell Fibe Internet already available, you'll enjoy modern convenience in a peaceful country setting. Located near a French elementary school and the iconic St-Albert Cheese Factory, this welcoming community combines small-town charm with everyday comfort. Just under 10 minutes from Casselman, this is your chance to live differently-and build the home you've always imagined. (id:43934)
Pt 2 Herron Mills Road
Lanark Highlands, Ontario
Welcome to this beautiful and private 7.23-acre property in Lanark Highlands Township, ideally located just 15 minutes north of downtown Heritage Perth and 40 minutes west of Kanata. With paved municipal road frontage, this mostly wooded lot offers the perfect blend of privacy and convenience. An ideal open area provides a great spot for your future home, while the balance of the property is forested, offering natural beauty, shade, and seclusion. The lot features a new entrance, hydro at the lot line, and has been professionally surveyed in 2025. Partially fenced and surrounded by peaceful countryside, this property is perfect for those looking to build a custom home, retreat, or hobby property. Enjoy the quiet of rural living with easy access to lakes, trails, and nearby amenitiesjust a short drive from both Perth and Ottawa. This property was recently severed; legal description to be verified. (id:43934)
Pt 3 Mitchell Road
Lanark Highlands, Ontario
This private 7.29-acre property in Lanark Highlands Township is perfectly situated just 15 minutes north of downtown Heritage Perth and 40 minutes west of Kanata. Fronting a quiet, township-maintained gravel road, the mostly wooded lot offers an ideal balance of seclusion and accessibility. A natural open area provides a great location for your future home, while the remainder of the property is forested, offering privacy and a peaceful setting. The lot includes a new entrance and was professionally surveyed in 2025. Partially fenced and surrounded by tranquil countryside, this property is an excellent choice for a custom home, retreat, or hobby farm. Enjoy rural living with convenient access to nearby lakes, trails, and amenities, just a short drive from Perth and Ottawa. Recently severed; legal description to be confirmed . (id:43934)
1 Frank Davis Street
Mississippi Mills, Ontario
Outstanding opportunity. Prime Business Park lots in the Friendly Town of Almonte. Located in Mississippi Mills these newly created lots range in size from approx. 1 acre to 1.48 acres & offer a blank slate to build what you need to grow your business. The lands are branded Employment Lands (Zoned E1) & are being sold by the Municipality. Almonte is the perfect town to source and attract employees to help your business move to the next level. Located on the Mississippi River, Almonte is 20 Minutes to Kanata & 35 minutes to downtown Ottawa. Time to grow? Time to become part of the Almonte Business Community. (id:43934)
8 Frank Davis Street
Mississippi Mills, Ontario
Outstanding opportunity. Prime Business Park lots in the Friendly Town of Almonte. Located in Mississippi Mills these newly created lots range in size from approx. 1 acre to 1.48 acres & offer a blank slate to build what you need to grow your business. The lands are branded Employment Lands (Zoned E1) & are being sold by the Municipality. Almonte is the perfect town to source and attract employees to help your business move to the next level. Located on the Mississippi River, Almonte is 20 Minutes to Kanata & 35 minutes to downtown Ottawa. Time to grow? Time to become part of the Almonte Business Community. (id:43934)
107 Bonnechere Street E
Bonnechere Valley, Ontario
Located right on Bonnechere Street, this cozy 1-bedroom, 1-bath home offers the perfect combination of small-town convenience and warm, rustic charm. The main level features in-floor radiant heat for year-round comfort, while the loft-style upper level adds a unique cabin feel. What truly sets this property apart is its large 200-foot-deep yard - a dream for anyone who values outdoor space. Whether you envision lush gardens, a fire pit and entertaining area, or simply a private place to relax, this expansive lot provides endless possibilities for recreation, projects, or future expansion. The yard pairs beautifully with the home's inviting layout, giving it both personality and potential - ideal for those who appreciate character and room to make it their own. Recent updates within the last decade include new windows, PEX plumbing, partial electrical work, plus a new shed built with poured concrete floor and tin roof. With solid bones and much of the heavy lifting already complete, this home is ready for your finishing touches to make it truly shine. Whether you're looking for a first home, a downsizer's retreat, or a weekend getaway near the Bonnechere River, this inviting Eganville property offers a unique opportunity to create your dream space in a welcoming community. 24-hour irrevocable on all offers. (id:43934)
143 Gypsy Lane
Ottawa, Ontario
Opportunity is knocking! Here is a chance to own waterfront property only 20 min to Kanata. Fall in love with the great outdoors right on your own property with kayaking, Canoeing or fishing steps from your dream house that you can build. Old cottage left on property but has been gutted ready to be dismantled. This property is being sold as vacant land building unusable and should not be entered. Do not heisitate please call to book your appointment to view this property today! As per form 244, 24 hours irrevocable on all offers property being sold "as is". (id:43934)
Ptlt 27 Calypso Street
The Nation, Ontario
Escape the hustle and bustle of city life and seize the opportunity to build your dream house on this stunning 1-acre parcel of rural residential land. With easy access to the 417 highway, commuting is a breeze, making this location perfect for those seeking a tranquil lifestyle without sacrificing convenience. Benefit from the proximity of an elementary school, providing a great educational environment for your family. Explore the vibrant Villages of Embrun and Casselman, offering a plethora of amenities, including shopping, restaurants, Calypso water park, and high schools. Embrace the charm of rural living while enjoying the modern conveniences offered by nearby towns. Bell Fibe is available, ensuring you stay connected with high-speed internet and telecommunications services. This is your chance to create a haven that perfectly blends the tranquillity of rural living with the convenience of modern amenities. Don't miss out on this exceptional opportunity! (id:43934)
3 Fetherston Lane
North Grenville, Ontario
Welcome to 3 Fetherston Lane, a well-cared-for 2-bedroom home offering comfort, affordability, and a relaxed lifestyle in the heart of North Grenville-perfect for first-time buyers or retirees.The home features an updated bathroom and a bright, functional layout designed for easy living. Cozy up by the new propane fireplace, or enjoy year-round comfort with ductless heating and cooling for efficient temperature control.Step outside to a beautiful, spacious deck overlooking the park entrance, an ideal spot for morning coffee, entertaining, or simply enjoying the peaceful surroundings. The property is enhanced by mature gardens, creating a serene outdoor space with minimal upkeep.Monthly fees of $472 include land tax and land rent, water and sewer charges, and snowplowing, offering excellent value and predictable costs-especially appealing for those looking to simplify and budget with confidence.With its quiet setting, scenic views, and low-maintenance lifestyle, 3 Fetherston Lane is a wonderful opportunity to enjoy comfortable living in a friendly, well-located community. (id:43934)
1196 Bellamy Road
Mississippi Mills, Ontario
It is your choice ! There are 2 beautifully treed 5 acre lots to choose from. Buy one or buy them both!!. Rolling treed lots with complete privacy. Trade your neighbours in for deer and all sorts of birds. Mother nature will be your new neighbour!! Rogers Tower has just been recently installed in the area to improve the internet and cell service. The quiet country life!!! (id:43934)
1170 Bellamy Road
Mississippi Mills, Ontario
It is your choice ! There are 2 beautifully treed 5 acre lots to choose from. Buy one or buy them both!!. Rolling treed lots with complete privacy. Trade your neighbours in for deer and all sorts of birds. Mother nature will be your new neighbour!! Rogers Tower has just been recently installed in the area to improve the internet and cell service. The quiet country life!!! (id:43934)
129 Mullen Road
Madawaska Valley, Ontario
Approximately 4.5 acres of land to make your dreams come true. With a keen eye and the means to fully renovate/reconstruct this home you could satisfy your dream of living on acreage. Located on a sloping lot with a pond and space to roam, this could be the perfect property for someone with the love for nature and the outdoors. Hydro and well are disconnected currently. All offers must contain 48 hour irrevocable. (id:43934)
740 Roxane Crescent
Hawkesbury, Ontario
Welcome to the epitome of modern living! This fully serviced oversized pie shape lot offers a remarkable opportunity to build your dream home in a community designed with your convenience and comfort in mind. The Domaine Henri neighborhood is the most modern living area in the town of Hawkesbury and is located walking distance to the local high school and the Cadieux municipal Park with splash pad in summer and outdoor rink in the winter. Hawkesbury is located midway between Montreal, Ottawa and the Laurentians making it an ideal location for commuters. This lot is ready to build with water, sewer and natural gas readily accessible for connection making the construction process seamless and efficient. Become a part of a vibrant and welcoming community where neighbors become friends and shared experiences create lasting memories. This fully serviced lot is not only a place to call home but also a solid investment for the future (id:43934)


