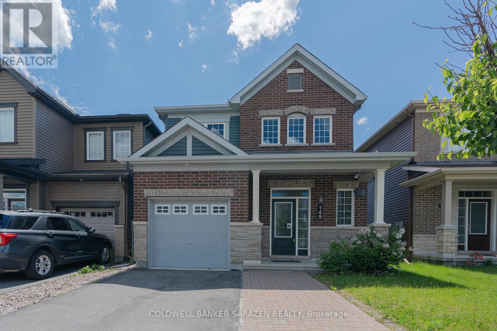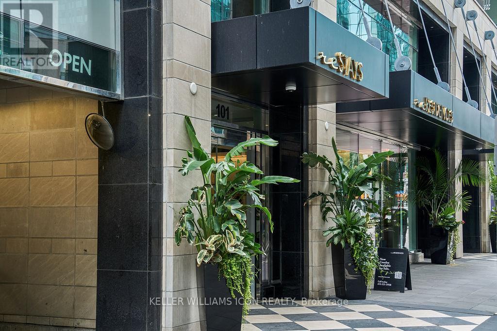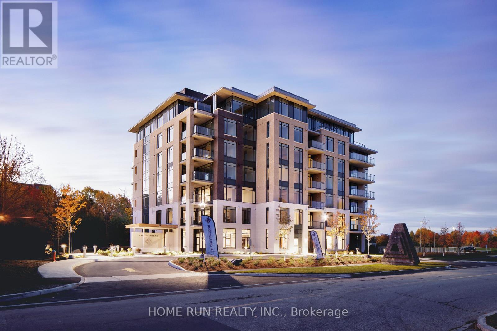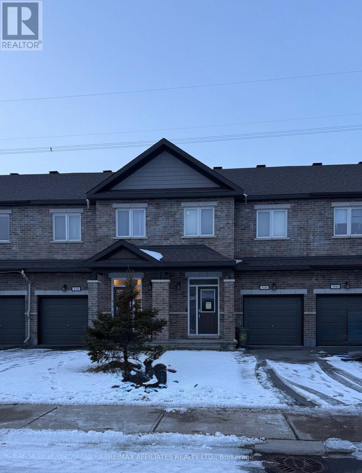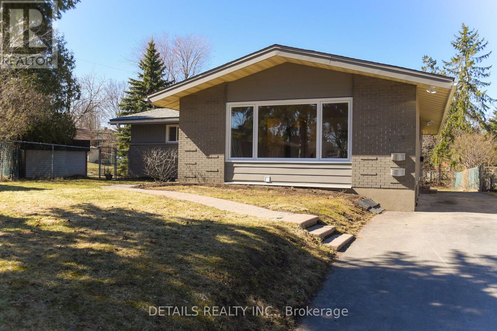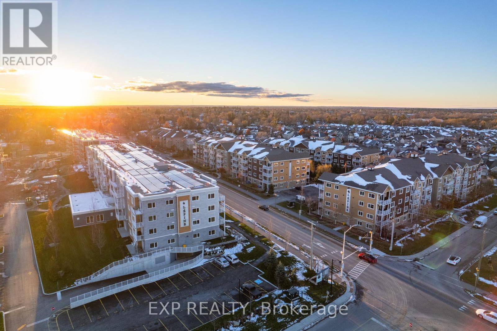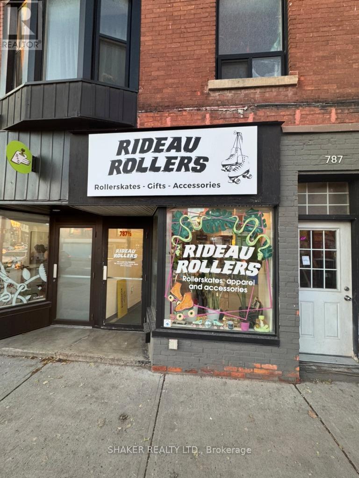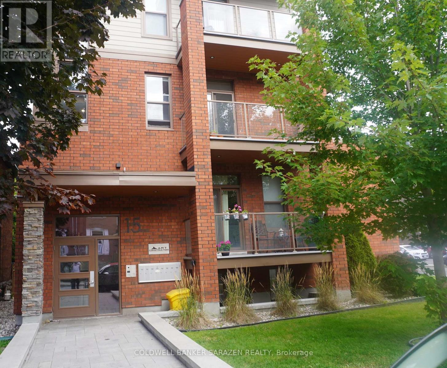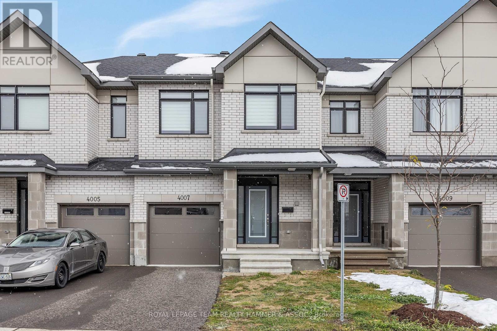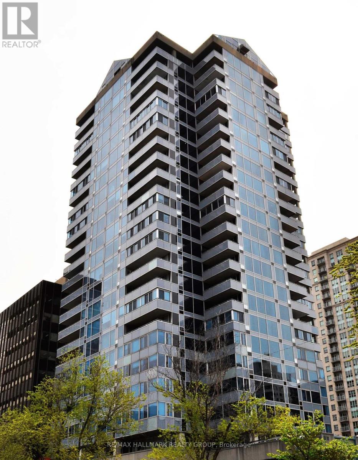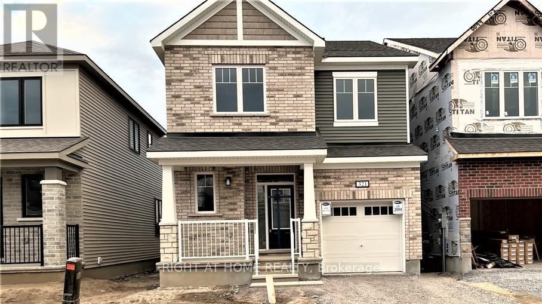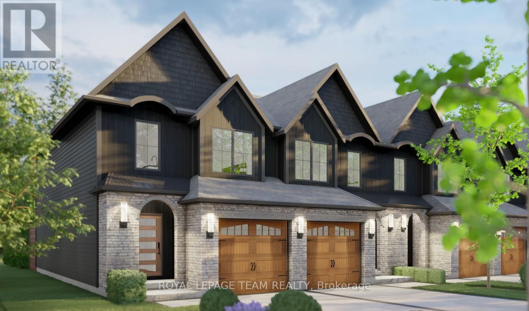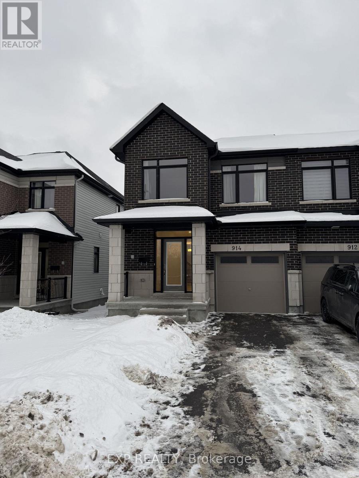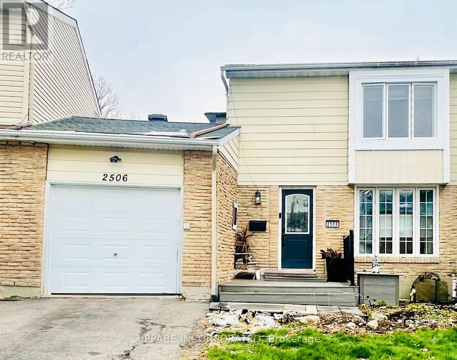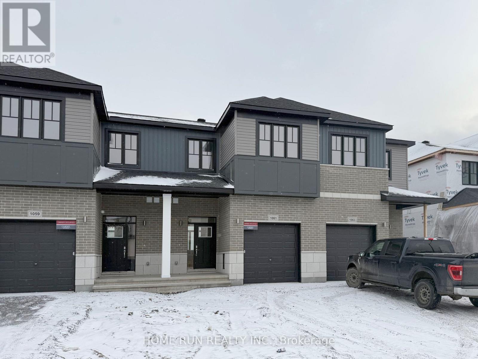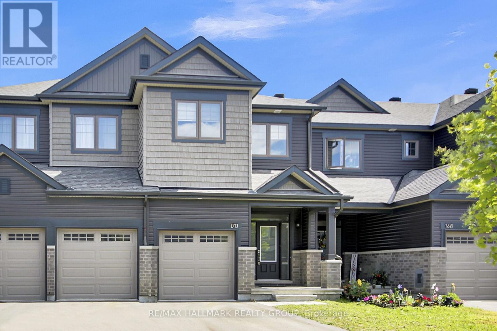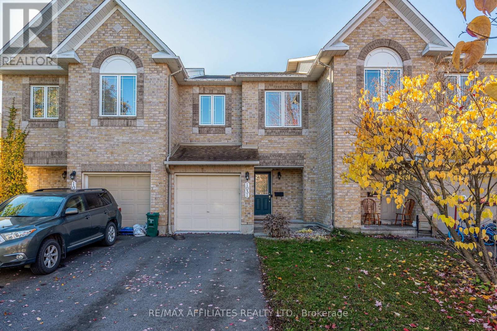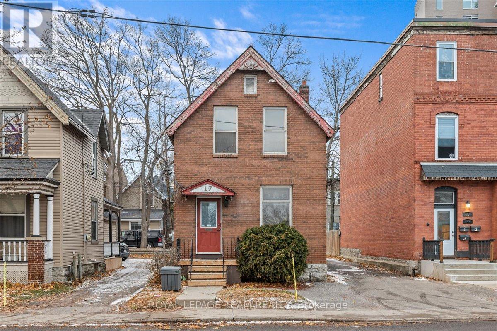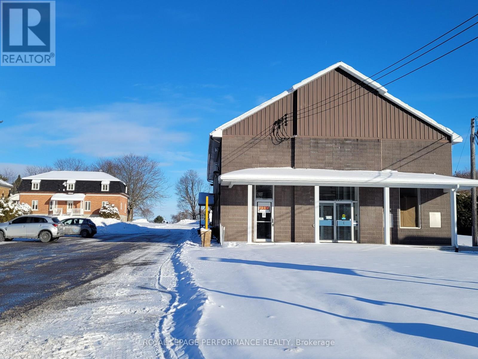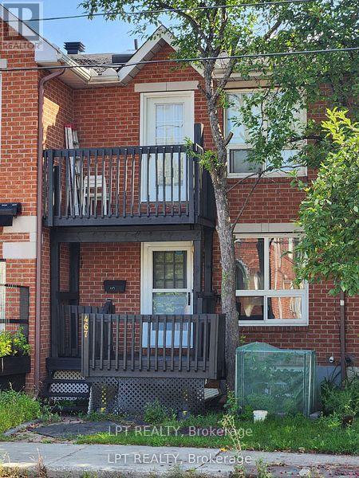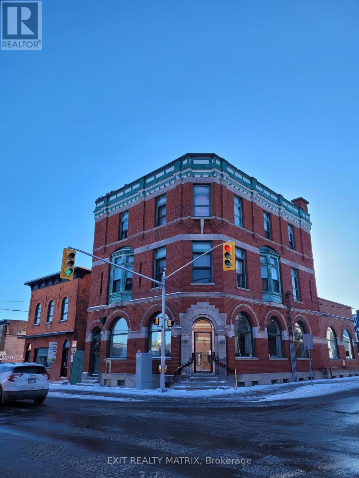We are here to answer any question about a listing and to facilitate viewing a property.
149 Westover Crescent
Ottawa, Ontario
Located in the Acadia community of Kanata Lakes, this detached home offers three bedrooms, 2.5 bathrooms, one garage parking and two driving parking. The southwest-facing backyard brings in abundant natural sunlight. The main level features a combination of hardwood and tile flooring, creating bright, inviting living and dining spaces. The kitchen and family room are well illuminated, and there is an additional Den on the first floor that can function as a home office or an extra dining area.The second floor includes three bedrooms. The primary bedroom is equipped with a walk-in closet and a 4-piece ensuite. The two additional bedrooms are serviced by a shared 4-piece bathroom, which also includes a window for natural light. The property is within the school boundaries of Earl of March, All Saints, and Maurice-Lapointe. (id:43934)
1409 - 101 Queen Street
Ottawa, Ontario
Fully Furnished! Discover the epitome of urban luxury at Canada's most iconic address: 101 Queen St RESIDENCES. Indulge in a lifestyle of unparalleled privilege and panache amidst inspired design & unrivalled amenities. Nestled steps away from Parliament Hill, Byward Market, and NAC, this location offers unmatched access to Ottawa's cultural & political heart. Experience the pinnacle of exclusivity with amenities such as the Sky Lounge, offering a front-row view of Parliament, a gym, & a superb party room complete with a catering kitchen, a game room, a movie theatre, a pet spa & concierge service. Suite 1409 presents a cleverly laid-out large one-bedroom model, boasting a flawless open-concept kitchen with/ a generous island & high-end built-in appliances. A computer niche is perfect for work from home. With 9-foot ceilings, floor-to-ceiling windows, and stunning finishes throughout, every detail is meticulously crafted to perfection. East-facing balcony! Please note that the office area has been virtually staged. The desk and chair shown are not included. (id:43934)
401 - 2 The Parkway Park
Ottawa, Ontario
Located in the Beaverbrook community in Kanata, right beside Earl of March Secondary School, the top secondary school in Ottawa, this 2-bedroom, 2-bathroom condo offers over 900 square feet of living space. The unit features 9-foot ceilings, maple hardwood floors throughout, and ceramic tile in the foyer and bathrooms. The open-concept kitchen is equipped with quartz countertops, a waterfall island, and stainless steel appliances, including a gas stove. The primary bedroom includes a walk-in closet and a 3-piece ensuite bathroom, while the 160-square-foot private balcony provides a gas BBQ hook-up and beautiful views. Additional features include in-suite laundry, central air conditioning, one underground parking spot, and a storage locker. Residents have access to building amenities such as a party room, exercise room, and guest suite, with the location providing easy access to Highway 417, Kanata Centrum, the Trans Canada Trail, and top schools. (id:43934)
308 Livery Street
Ottawa, Ontario
Fully furnished! This townhome has 3 bedrooms, 3 bathrooms and a fully finished basement. an open-concept kitchen with a breakfast bar and easy access to the living and dining. Warm hardwood flooring throughout the main level. Stainless steel appliances. Direct access to the rear yard through sliding glass patio doors. The primary Bedroom features a spacious walk-in closet. Modern 3-piece en-suite with a window for natural light and a subway tile surround for bath/shower. Deep under the sink storage and a bank of drawers. Two secondary bedrooms with large windows, and spacious closets. A fully finished basement extends the living space and provides ample storage & spacious laundry room. A great family oriented neighbourhood (id:43934)
B - 2176 Lambeth Walk
Ottawa, Ontario
ALL-INCLUSIVE and fully furnished, just renovated 4 bedrooms, 2.5 bathrooms in a modern lower level unit with open concept kitchen, Quartz counter-top, SS appliances, extra large living area. Large kitchen with generous island, lots of storage, in unit laundry, modern new furniture, lots of seating area. Parking on premisses for 2 vehicles, extra large shared backyard. Walking distance to Algonquin College, IKEA, Groceries and dining, short distance to major transit hub and 417 offering very easy commute to downtown Ottawa, UOttawa, Carleton University, Kanata and Barrhaven. Extra large shared backyard. (id:43934)
117d - 258 Coleman Street
Carleton Place, Ontario
Bright and modern, this 1-bedroom, 1-bath unit at 117D-258 Coleman Street in the sought-after Johanne's Court community of Carleton Place offers comfortable and stylish living. The open-concept living and dining area is filled with natural light from large windows, while the kitchen features elegant granite countertops. The spacious primary bedroom provides convenient Jack-and-Jill access to the full bathroom. Additional highlights include a private balcony, in-unit laundry, and access to high-end amenities such as a games lounge, yoga studio, indoor pool, fitness centre, and a tranquil communal garden and courtyard. Ideally located close to shopping, dining and stunning outdoor spaces, this unit combines convenience with a vibrant community lifestyle. (id:43934)
787 1/2 Somerset Street W
Ottawa, Ontario
Retail space available for Sub-Lease in a central Ottawa neighbourhood. Located on the north side of Somerset Street West close to Booth Street intersection. The space is in great condition, features exposed brick wall, a backroom for storage and a basement that includes a finished washroom and storage space. Available January 1, 2026. Current lease ends April 30th, 2028. New tenant to assume existing lease. Rent is as follows: $2,750 plus HST until April 30th, 2026 and $2,850 plus HST until April 30th, 2028. Tenant pays utilities. Tenant pays increases in property taxes, heating, water, and building insurance on an annual basis using a Base Year 2023. Opportunity to extend lease for full 5 year term. (id:43934)
8 - 15 Monk Street
Ottawa, Ontario
Prime Location! Nestled in the heart of the Glebe, this property offers unparalleled convenience just stepsaway from the vibrant Lansdowne Park. Enjoy easy access to TD Place, grocery stores, coffee shops, bars, restaurants, a movie theatre, event exhibitions, and a variety of activities.This modern unit boasts quartz countertops, stainless steel appliances (fridge, stove, dishwasher, microwave/hood fan, washer, and dryer), a stylish bathroom, vinyl and tile flooring, LED lighting, large windows, sleek modern doors and baseboards, video intercom, air conditioning, and more!Tenant pays only for hydro within the unit. Street parking is available through the city, and excellent transit connections are just around the corner on BankStreet.Experience upscale urban living in this stunning, brand-new building! (id:43934)
4007 Jockvale Road
Ottawa, Ontario
Welcome to 4007 Jockvale Street a beautifully upgraded 3 bedroom, 4-bath home in the heart of Barrhaven.Thoughtfully designed and updated throughout, this home offers modern finishes, functional spaces, and exceptional value for families, professionals, or investors. A bright, tiled foyer welcomes you inside and leads you up to the open-concept main level, where hardwood floors flow throughout. The kitchen has been extensively upgraded with soft-close cabinetry, 40" upper cabinets, deep drawers, quartz countertops, added pot lights, and a capped island light, creating a stylish and highly functional cooking and gathering space. The living and dining areas are filled with natural light and centered around a cozy electric fireplace, making this the perfect place to relax or entertain. Upstairs, the spacious primary bedroom features a walk-in closet and a full 3-piece ensuite. Two additional well-sized bedrooms and another bright 4-piece bathroom complete the upper level, offering plenty of room for family, guests, or a home office. The fully finished basement is a standout feature complete with a door for privacy, making it ideal as an office, additional bedroom, or family room. It includes a beautifully finished 4-piece bathroom with a skirted tub, an added landing with walls for separation, and updated lighting and electrical. Additional highlights include custom zebra blinds throughout and freshly cleaned carpets on the second level and basement. This home is within a five-minute drive to all daily necessities: Loblaws, Dollarama, Walmart, cafés, restaurants, and even entertainment like the local cinema. You're also less than 10 minutes to the highway, making commuting and weekend getaways easy and efficient. Located in a family-friendly Barrhaven community close to parks, schools, transit, and all amenities, this home combines comfort, functionality, and modern style.4007 Jockvale Street , move-in ready, beautifully upgraded, and designed for modern living. (id:43934)
706 - 160 George Street
Ottawa, Ontario
Experience the best of downtown Ottawa at The St. George, an established luxury condominium in the heart of ByWard Market. This spacious unit, totalling over 1,400 sq ft, includes two bedrooms and two full bathrooms, one with a large walk-in shower, the other with a combined bath and shower in the tub, offering elegant, open-concept living in a prime location. Inside, you'll find a generous living & dining area ideal for entertaining. The kitchen is well designed for both functionality and style. A standout feature is the enclosed balcony/solarium, which adds usable living space year-round and affords lovely views of the city skyline. The primary bedroom includes an ensuite bath and ample closet space. The second bedroom works perfectly for guests, a home office, or whatever suits your needs. Included with this condo are in-unit laundry, a private storage locker, and one assigned underground parking space. Additional parking is available for $150/month. Optionally, the unit can be furnished for an extra fee if desired. The 160 St. George offers extensive amenities: a heated indoor pool, fitness center, saunas and showers, a third-floor outdoor patio with BBQs and covered gathering areas, a guest suite, heated indoor parking, an indoor car wash, bicycle storage, and large individual storage lockers. Location is truly unbeatable. You'll be steps from restaurants, boutiques, markets, culture and transit. ByWard Market, Rideau Centre, Parliament Hill, Ottawa University, metro station, and more are all easily reachable right outside your door. This isn't just a unit, it's a lifestyle. (id:43934)
321 Crossway Terrace
Ottawa, Ontario
Welcome to this beautiful open concept Mattamy's popular Wintergreen model in sought after community of Stittsville North. Amazing 4bed/ 2.5 bath detached home with 9ft celling on the 1st/2nd floor and over 2150 sq.ft of living space in the above ground. Ceramic tiles in the kitchen and bathrooms and gleaming laminate throughout the first floor. Spacious dining room, huge family room with gas fireplace, large kitchen with separate breakfast area and large granite island with breakfast bar on the main floor. Second floor offer large primary bedroom with 4 piece en-suite and walk-in closet, 3 good size bedrooms with closets, full 3-piece bathroom and laundry room. Close to Tanger outlets, Canadian Tire Centre, access to HWY, restaurants and schools. (id:43934)
233 Pingwi Place
Ottawa, Ontario
This move-in-ready home features 3 bedrooms, 4 bathrooms, open-concept living on the main level. Kitchen with stainless steel appliances and walk-in pantry, granite counter tops and an island. Generous, bright living and dining rooms, access to back yard, with gazebo and deck. Upper level features generous primary bedroom with 3-piece ensuite bath; a four-piece main bathroom, 2 other well-sized bedrooms and a convenient 2nd level laundry. Lower level features a Finished basement with large, bright family room, 2-piece bathroom, as well as utility and storage areas. The flooring is laminate and tile on the main level, plush wall-to-wall carpet on the upper and lower levels. Available immediately. No Smoking. Completed Rental Application, **REQUIRED** proof of income/employment, pay stubs, current credit check, references, photo ID, and Schedule B to accompany the Agreement to Lease. Deposit $5,600 Some photos virtually staged. (id:43934)
708 Tailslide Avenue
Ottawa, Ontario
Brand new Executive End-Unit Townhome for Rent - offering striking curb appeal and thoughtful design, set on an extra-deep lot with NO REAR NEIGHBOURS in the highly sought-after Diamondview Estates community. This modern home features premium finishes throughout, designed for both style and durability. The exterior showcases genuine wood accents, a metal roof detail, wood-inspired garage door, and a charming arched entryway, plus a spacious 10' x 8' rear deck-perfect for relaxing or entertaining. Inside, enjoy 9' ceilings, high-end textured vinyl flooring on the main level, and a fully finished lower level recroom offering flexible living or work-from-home space. The designer kitchen is a standout, complete with oversized centre island, extended-height cabinetry, quartz countertops, stylish backsplash, pot lighting, and soft-close cabinetry throughout. Second-floor laundry area adds everyday convenience, while the generous primary bedroom features a large walk-in closet. Residents benefit from exceptional community amenities, including scenic walking trails, a first-class community centre with pickleball and basketball courts, playground, covered picnic area, and washrooms. Located just minutes from the village of Carp and quick access to Highway 417, this home offers the perfect balance of rural charm and easy commuting to Ottawa. Ideal for professionals, families, or tenants seeking a high-quality rental in a well-planned community. Available now - experience comfort, community, and modern living at Sheldon Creek in Diamondview Estates. (id:43934)
914 Alvarez Lane
Ottawa, Ontario
This bright and spacious end-unit home perfectly balances modern style and everyday comfort. Offering 3 bedrooms and 2.5 bathrooms, it showcases tasteful finishes throughout and is sure to impress from the moment you arrive. Step inside to a welcoming entryway where natural light streams through the front door, reflecting off sleek tile flooring and setting a warm, inviting tone.The open-concept main level features rich hardwood floors, a thoughtfully designed kitchen, and oversized windows that flood the space with natural light. One of the home's most striking features is the open staircase to the lower level-a smart design element that enhances the flow of light throughout the home. The cozy family room below is ideal for relaxing evenings, complete with a fireplace that adds comfort and ambiance.Upstairs, the primary suite offers a private retreat with a luxurious ensuite, including a double vanity and glass-enclosed shower. The additional bedrooms are bright and airy, highlighted by nearly floor-to-ceiling windows. Additional conveniences include an attached garage, second-floor laundry, and ample storage space for effortless organization.Stylish, functional, and full of charm, this home is truly move-in ready. Don't miss your opportunity-book your showing today! (id:43934)
2506 Autumn Hill Crescent
Ottawa, Ontario
Ottawa. Welcome to this beautiful 3+1 bedroom, 2 full bathroom Townhouse for rent in the heart of Blackburn Hamlet, offering exceptional comfort, functionality and privacy in a mature, tree-lined community. ***RENT-CONTROLLED UNIT***. Available Immediately with a flexible start date! The inviting front foyer with a closet leads to the spacious open concept living and dining rooms with hardwood flooring. The bright, updated eat-in kitchen features hardwood flooring, granite countertops, backsplash, extra built-in cupboards, wall-to-wall pantry, breakfast island and all stainless steel appliances (fridge, stove, dishwasher and wine cooler). Upstairs, the primary bedroom offers hardwood flooring, large windows and a walk-in closet. The updated 3-piece bathroom features an oversized glass shower. Two additional bedrooms of generous size provide excellent closet space and flexibility for family, guests or office use. The lower level includes a multi-functional, carpeted rec room and laundry area with storage-perfect for a family room, gym, or creative space. A bedroom and a 3-piece bathroom complete this level. The backyard oasis is fully fenced and boasts an in-ground, heated SALT WATER swimming pool, fountain, greenery and low-maintenance deck! Initial pool opening, along with monthly pool equipment checks and pool closing, will be provided by professional pool services. The attached single-car garage provides both front and rear doors for added convenience. The driveway also has room for 3 parking spots. A/C. HWT extra at $25/month. Located close to parks, green space, transit, shops, Hwy 417 and schools. (id:43934)
1061 Acoustic Way
Ottawa, Ontario
Nestled in the heart of the family-friendly Riverside South community, this brand-new Cardel Elm Model townhome offers an impressive 2,064 sq. ft. of finished living space (as per builder plans). With 3 Bedrooms and 3 Baths, this meticulously maintained home is truly a MUST-SEE.Conveniently located just minutes from shopping, parks, transit, the new LRT station, and schools, this home provides both comfort and lifestyle. The main level features an open-concept layout filled with natural light, hardwood and tile flooring, and a welcoming family room complete with a cozy gas fireplace-perfect for winter evenings. The upgraded kitchen offers abundant counter and cupboard space, a walk-in pantry, breakfast bar, and stainless steel appliances.The fully finished basement adds a versatile additional living area, perfect for a home office, playroom, gym, or media room. Upstairs, the second level impresses with spacious bedrooms, including a luxurious primary retreat featuring a walk-in closet and a beautiful 4-piece ensuite.With modern finishes, a bright and functional floorplan, and move-in ready condition, this stunning Cardel Elm Model is ready to welcome its next owners.Make this exceptional home yours! (id:43934)
170 Wabikon Crescent
Ottawa, Ontario
This 2022 EQ built town home is located in the sought after family-oriented neighbourhood of Findley Creek. It offers 1960 sqft living space(including the partially finished lower level of 317 Sq ft) as per builder plan. Front porch and sunken foyer welcome you into the fully open and bright main floor with 9' feet ceiling and gleaming hardwood flooring. Chef Kitchen features ample, contemporary cabinetries, S/S appliances, granite counters, island with breakfast bar, overlooking dining area and cozy family room w Cathedral ceiling. The laundry is conveniently located on the main level. The 2nd floor offers a large primary bedroom with WIC & 4 piece ensuite with oversized shower as well as two other generously sized bedrooms and 3 piece main bath. Lower level spacious Rec Rm provides extra living space for your family comfort with premium storage space in the basement. Tons of upgrades added to this home including quartz counter tops, custom blinds in all windows. Close to many amenities like shops, transit, parks. Don't miss this beautiful home! Virtual staging done for living, dining, kitchen and bedroom. No smoking and prefer no pets. Listing agent is one of the owners. (id:43934)
1031 Capreol Street
Ottawa, Ontario
Charming townhome located in the family-friendly and convenient neighbourhood of Avalon East. This quiet street in Orleans is located near parks, recreation, and amenities including restaurants and shopping. The layout is bright and functional, spacious living and dining room plus a gas fireplace creating a cozy atmosphere. The kitchen is spacious with plenty of storage for all your needs. The pass-through allows you to keep the conversation flowing while cooking or entertaining. The second level features a large primary bedroom with a walk-in closet and ensuite bathroom with soaker tub and separate shower. The second level is completed with 2 additional good-sized bedrooms and a full bathroom. Finished basement offers plenty of storage, large family room, and laundry. The backyard is perfect for relaxing or hosting guests with a nice deck. Ready for you to move-in and enjoy! (id:43934)
746 Fairline Row
Ottawa, Ontario
Beautiful NEW BUILT 4-bedroom Rockcliffe Executive corner townhome for rent in Abbott's Run (Kanata-Stittsville). This bright, open-concept home offers abundant natural light, no rear neighbours, and modern finishes throughout. The main floor features hardwood flooring, a stunning kitchen with quartz counters, a walk-in pantry, and brand-new appliances including fridge with water line, stove, dishwasher, washer, and dryer-being (installed later this week).The second level includes four spacious bedrooms, a full bathrooms with quartz counters, and a convenient laundry room. The primary suite offers an additional 3-piece ensuite and a large walk-in closet. Additional features include an energy-efficient Ecobee smart thermostat, instant hot water tank, a convenient garage, and a garage door opener. The large basement gives even more living opportunities. The driveway will be asphalted and the yard landscaped in the spring, enhancing the exterior appeal. Located in a growing modern community with easy access to Abbott Street, Terry Fox Drive, and the new Robert Grant Avenue extension connecting to Hazeldean Road. Walking distance to parks, schools (inlcuding Paul Demarais HS), and grocery plazzas. A perfect rental for families or professionals seeking space, privacy, and modern living. Aprox 2,200 square Feet (all floors, including finished basement). Preference for non-smoking, no pets (or small). Credit Check, Financials, References required. Min 12 months contract. Easy to book. Go and Show. Be the first teneant in this gorgeous and modern house! (id:43934)
17 Arlington Avenue
Ottawa, Ontario
Prime downtown commercial space for lease! Unlock the potential of this highly visible, centrally located property offering both main-level and upper-level workspace- perfect for a wide range of professional uses. This full-building lease features 2 bathrooms, multiple office areas, and a flexible layout that allows you to create your own kitchenette or customize the space to suit your business needs. Enjoy excellent street presence in a prime downtown location, ensuring your business gets noticed. Additional conveniences include rear parking for up to 4 vehicles, making access easy for staff and clients alike. Whether you're expanding, relocating, or launching a new venture, this versatile space is ready to be transformed into the ideal home for your business. Don't miss this exceptional opportunity. Please note: this is a 1-year lease (id:43934)
C - 3779 Champlain Street
Clarence-Rockland, Ontario
A rare commercial space is now available for lease in the center of Bourget. What was once the National Bank, this space is available for mixed use commercial rental. This could be a business office space or for a variety of other uses. It is being rented in an ''as is'' condition where the tenant can finish the space (mainly the floor) as they wish, with consultation with the landlord. The large windows let in a lot of natural light. The large vault can be used as a room or for storage. The 2 smaller vaults, located in the back hall and kitchen area are great for storage. All building materials currently located mainly in the vaults, will be removed and the area cleaned prior to occupancy. The total space is approximately 2500 sq ft and the useable area approximately 2200 sq ft. The parking area is located on the north side of the building with parking for 8. This location is a high traffic area, good for business. (id:43934)
467 Parkdale Avenue
Ottawa, Ontario
Great opportunity to rent in this desirable sought after neighbourhood near shopping, transit, restaurants, rec facilities, Parkdale Market, and numerous convenient amenities. Features include large eating area with main floor laundry, kitchen with Stainless Steel Appliances, gas stove, spacious living room and dining room, 3 piece bathroom on the main, parquet flooring throughout, skylight over the stairway to the second floor , attic access from the third bedroom, lots of storage in the basement high ceilings. Outdoor space includes porch in the front, large 9'x 11' deck in the back off the Eating Area. Second floor has semi enclosed deck off the back, and balcony off the primary bedroom in the front. Don't miss on this opportunity to live in this family friendly property in great centrally located community. Flexible Occupancy available. NB: Furnished Pictures are virtually generated. (id:43934)
32 Main St N Street S
North Glengarry, Ontario
PRIME COMMERCIAL LEASE OPPERTUNITY! Position your business for success in this highly visible 2800 sqft commercial space located at a busy, signalized intersection with strong daily traffic counts. The property offer excellent street exposure, prominent signage opportunities, and easy access for customers and employees alike. An open, flexible layout allows for a variety of commercial uses including retail, professional office, medical, or service based businesses. Close proximity to surrounding neighborhoods and established retailers further enhance this charming Victorian building in this prime location. Ideal for businesses seeking maximum visibility. Heat, Hydro and Water included. (id:43934)
309 - 100 Pinehill Road
North Grenville, Ontario
Coming June 2026: Kemptville Lifestyles is excited to propose a thoughtfully designed community that will cater to people at all stages of life (future retirement residences to be built). These are All Inclusive Apartments with many different floor plans to choose from! This brand new 1 Bedroom plus Den apartment will feature quartz countertops, luxury laminate flooring throughout, full sized appliances, and 9ft ceilings making the units feeling open and airy. Enjoy your coffee on your 60 sq ft balcony. The building amenities will include a gym, a party room, keyless entry to suite, garbage chute. Parking and storage are available. These future apartments which are well under construction - are perfect for anyone ready to make a move! If you have a house to sell, now is the ideal time to plan ahead and secure your dream apartment for the future. Contact to make an appointment at our sister location in Perth at 31 Eric Devlin Lane to view what the apartments will look like. (id:43934)

