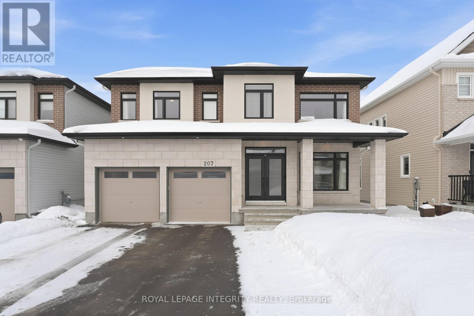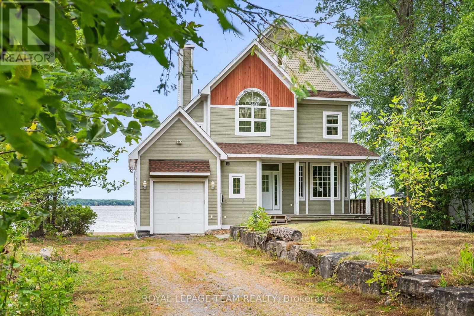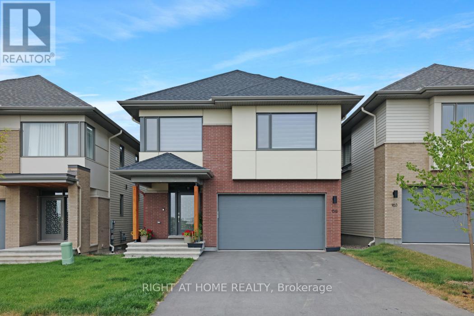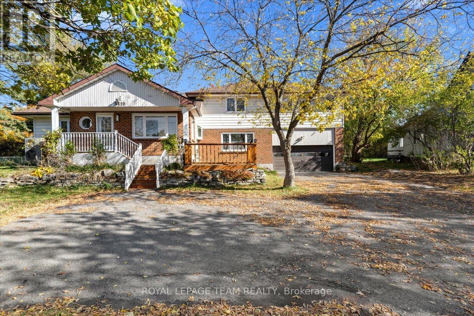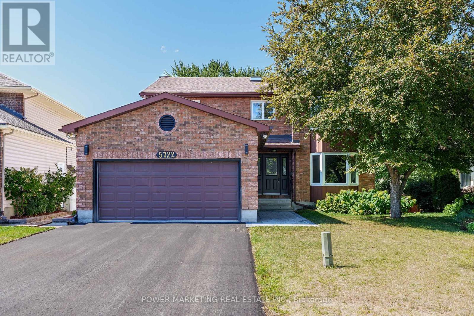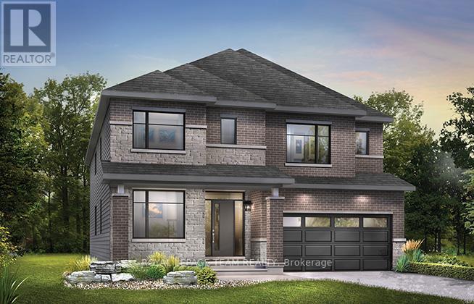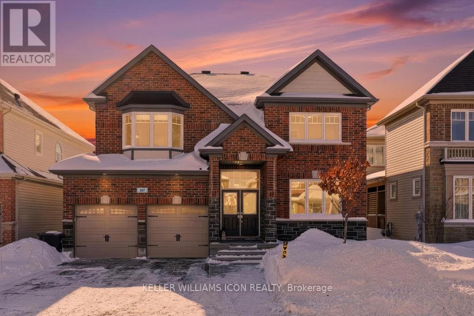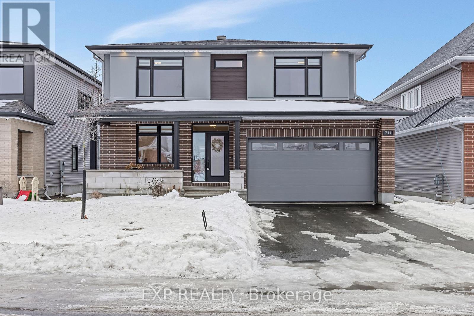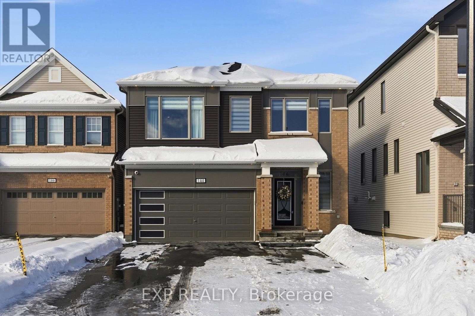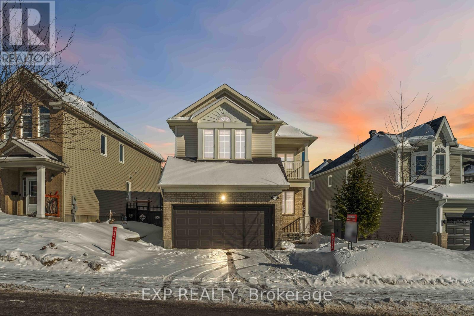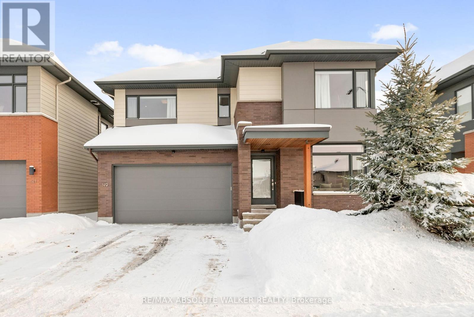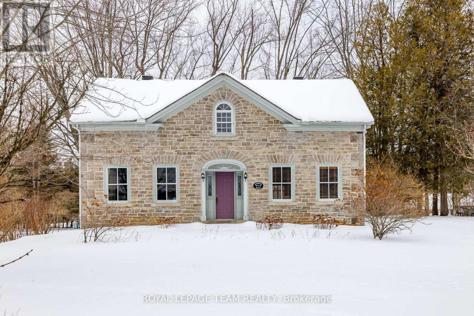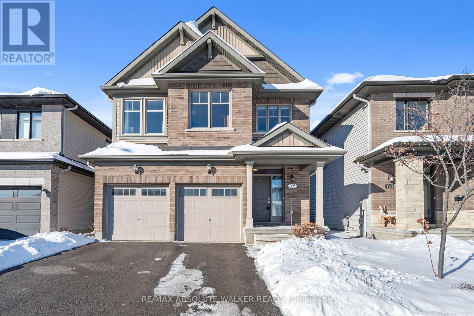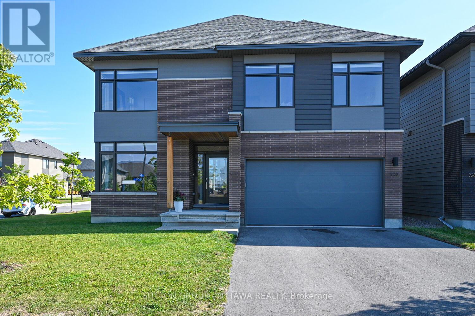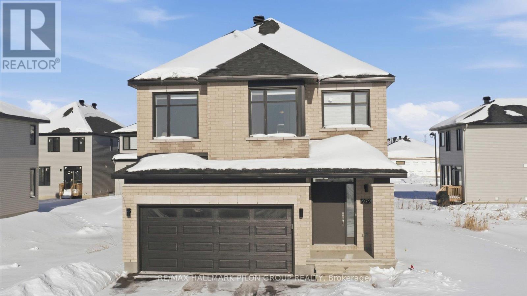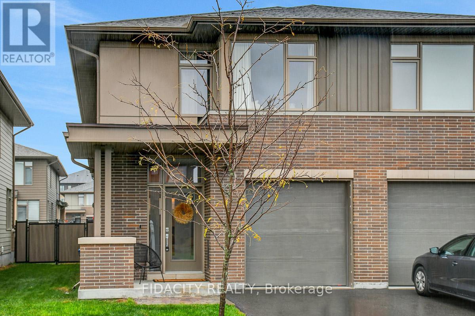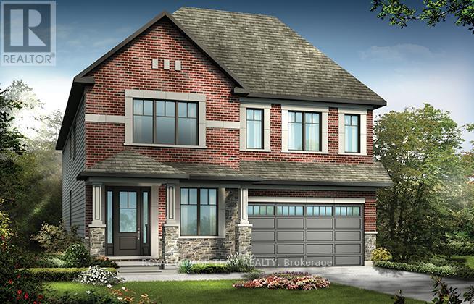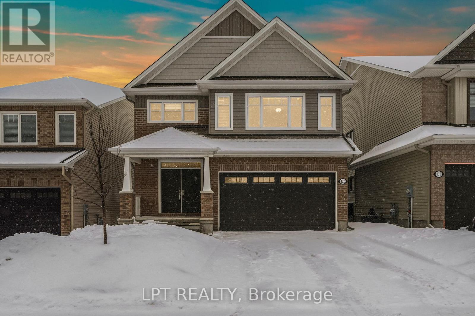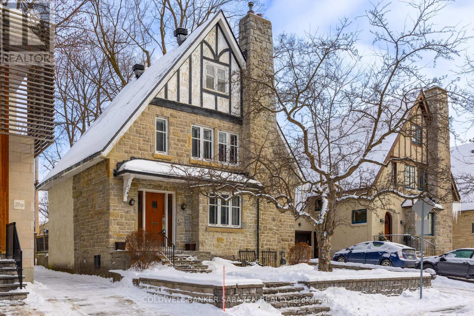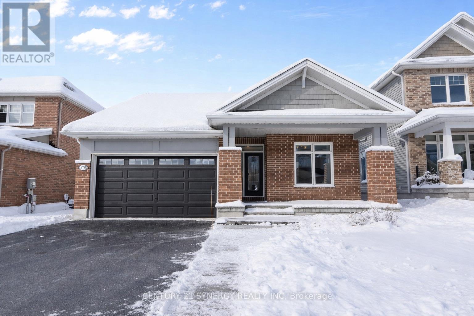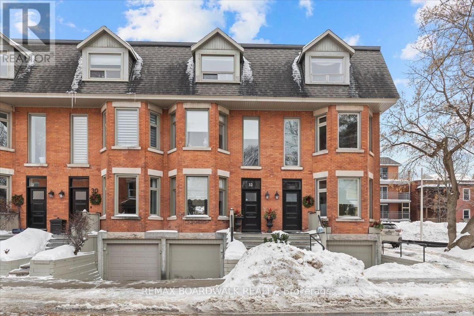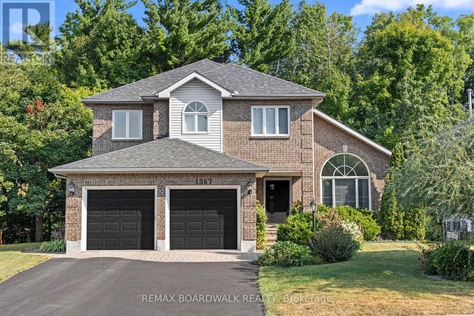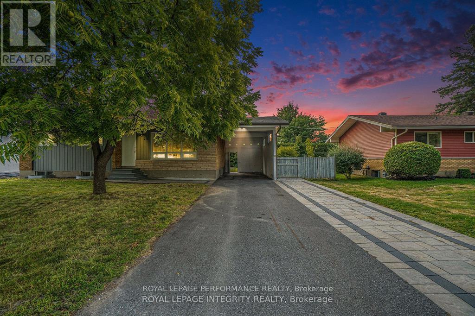We are here to answer any question about a listing and to facilitate viewing a property.
207 Osterley Way
Ottawa, Ontario
Welcome home. Situated on a quiet street in the heart of Stittsville, 207 Osterley Way offers exceptional space and functionality with over 3,500 sq. ft. above grade, plus a finished lower level designed to support modern family living. This Claridge Lockport II model is set within a mature, community-focused neighbourhood known for its schools, parks, and walkable amenities. The main floor opens with a welcoming foyer and a bright front family room filled with natural light. Hardwood flooring and vaulted ceilings elevate the formal dining area, while the thoughtfully laid-out floor plan allows each space to feel distinct yet connected. The kitchen serves as the central hub of the home, featuring quartz countertops, generous cabinetry, and a large island with seating. It opens directly to the living room, anchored by a gas fireplace, making it ideal for both everyday use and entertaining. A casual eating area provides direct access to the fully fenced backyard. A private main-floor office or den, complete with its own fireplace, offers a quiet retreat for working from home or unwinding. Nine-foot ceilings throughout the main level enhance the sense of scale and comfort. The second floor features a spacious primary suite with a walk-in closet and a well-appointed ensuite offering a double vanity, soaker tub, and glass-enclosed shower. Three additional bedrooms are generously sized and supported by a full family bathroom. The finished basement provides flexible space suitable for a recreation room, home gym, or media area. Additional highlights include a double-car garage, upgraded lighting, central air conditioning, and a fenced yard. Conveniently located close to highly rated schools, playgrounds, trails, shopping, and transit, this home offers a rare combination of size, layout, and location in one of Stittsville's most desirable family neighbourhoods. OPEN HOUSE SUNDAY FEBRUARY 15TH 2:00 - 4:00 PM! (id:43934)
4310 Armitage Avenue
Ottawa, Ontario
Welcome to your year-round waterfront home on the Ottawa River, just 30 minutes from Kanata. 4310 Armitage Avenue, welcomes you. This 3-bedroom, 2.5-bath home features high ceilings, beautiful maple hardwood floors throughout, a spacious primary bedroom, complete with a five-piece ensuite and large walk-in closet. Head upstairs to the third floor, where your all-in-one bonus space; an office, den, or recreation room, has you covered! Head back down to the main floor where the semi wrap-around deck and sunroom, set the stage for stunning, sunset-facing views over the water. Recent upgrades include a new GAF asphalt shingle roof (2021), Furnace and A/C both NEW September 2022. Close proximity to Eagle Creek Golf Club, Port of Call Marina and many elementary and secondary schools. Whether you're looking for a full-time residence or a year-round getaway, this Dunrobin property blends lifestyle, comfort, and convenience in one exceptional package! (id:43934)
159 Rockmelon Street
Ottawa, Ontario
Searching for a family home with a LEGAL INCOME SUITE in RIVERSIDE SOUTH...look no further...This impressive and imposing home welcomes you with a grand foyer with tall ceilings and an elegant gallery. Beautiful and functional layout with a Office/ flex space on the main that could be used in various ways, be it a meditation room, prayer room, kids play area or convert it into a cozy lounge, it's up to you! The warm and inviting living area and dining space accompanied with a kitchen that's a culinary haven with its upgraded long quartz countertop island is ideal for entertaining and hosting those memorable soirees and gatherings. The chef's kitchen is not just appealing to the eyes with its upgraded backsplash, quartz countertop and gas stove, the toe kick kitchen vacuum but also prioritizes functionality and efficiency! The sizable primary bedroom is the sanctum sanctorum of the home with its oversized walk in closet, the cozy nook in the corner and a luxurious 5 piece washroom with quartz countertop, his and her sinks, soak in tub and a separate glass shower and. This home boasts of generous size bedrooms with large windows, good sizes closets and a small loft area/ nook for an additional office area or whatever your heart desires! The laundry oasis on the second floor flaunts not only its size but the convenience it offers. Enjoy added value with a brand-new legal basement income suite, with 2 bedrooms, full kitchen & washroom and a living space, separate entrance; currently being built and to be finished before possession. This substantial home features an attached two-car garage which is equipped with a 240-volt outlet, for your electric vehicle charging needs. This home is a true definition of comfort meets luxury with its warm inviting vibe and sophisticated finishes! (id:43934)
5410 Old Richmond Road
Ottawa, Ontario
Step into this stunning home through a spacious, light-filled foyer and immediately notice the gleaming birch hardwood floors that flow throughout the main level. The large formal dining room is perfect for entertaining, complete with oversized windows that flood the space with natural light.The kitchen features stainless steel appliances, ample cabinetry, and generous storage while you can enjoy casual meals in the charming eat-in sunroom. The main level offers a convenient bedroom and full bathroom. You'll also love the expansive living room, complete with patio doors that open onto one of two oversized decks overlooking your spacious, fenced yard featuring heated in-ground pool and fire pit, perfect for summer fun and entertaining. Upstairs, you'll find three additional generous bedrooms and a luxurious main bathroom with a jetted soaker tub and walk-in shower. The primary suite features a walk-in closet and a private ensuite bath. Don't miss the bright and airy bonus loft- ideal for a home office, studio, or playroom! The finished basement offers a cozy wood stove, creating the perfect rec room retreat for chilly winter nights, along with plenty of storage space. The oversized heated garage (19ftx22ft) with insulated garage door offers plenty of space for parking, a workshop, or additional storage while the solar panels help offset hydro costs. Situated on an expansive lot with room to roam, this property checks all the boxes-space, style, and functionality-inside and out. (id:43934)
413 Fleet Canuck Private
Ottawa, Ontario
Explore the Bordeaux model by Mattino Developments. Situated on a PREMIUM LOT backing onto Carp Creek, your dream home awaits! This impressive 4 Bed/4 Bath 3580 sqft home offers a thoughtful layout to suit your family's needs. The layout includes a main floor study, perfect for a home office or quiet retreat. The chef's kitchen is equipped with ample cabinetry & extensive counter space, ideal for culinary enthusiasts. The living area offers a warm & inviting atmosphere for family gatherings and relaxation. The primary bedroom on the upper level serves as a private sanctuary, featuring a 5-piece ensuite & huge walk-in closet. Two bedrooms share a Jack & Jill bathroom. Fourth bedroom with ensuite. Customize this elegant home and make it truly yours ensuring this luxurious residence reflects your personal style & comfort. Images provided highlight builder finishes. Association fee covers: Common Area Maintenance and Management Fee. This home is to be built. (id:43934)
5722 Kemplane Court
Ottawa, Ontario
Welcome to 5722 Kemplane Court, a beautifully renovated home located in the desirable community of Blackburn Hamlet. This stunning property features a walkout basement that includes a second kitchen and laundry area, offering the perfect setup for a potential two-unit conversion or multi-generational living. Everything in the home has been updated this year, including a brand-new driveway, interlock, and modern finishes throughout. The roof has been done recently, adding to the home's long-term value and peace of mind. Enjoy summers in your private backyard with a fully fenced in-ground pool ideal for entertaining or relaxing with family. This move-in-ready home is close to schools, parks, and all amenities, making it an excellent opportunity for homeowners or investors alike. (id:43934)
922 Locomotion Lane
Ottawa, Ontario
Welcome to your future home! Nestled in a serene neighborhood, this Minto Mackenzie Model boasts 4 bedrooms and 3.5 bathrooms, offering ample space for comfortable living. Finished basement, complete with a versatile rec room and a meticulously crafted staircase. Upgrades throughout the house elevate its charm, including hardwood flooring on main level, elegant railings, and stylish kitchen and bathroom cabinetry. Imagine the joy of moving into this meticulously designed abode, where every detail has been carefully considered for your utmost convenience and pleasure. With its promise of luxury and functionality, this home eagerly awaits its new owners. Connect to modern, local living in Abbott's Run, a Minto community in Kanata-Stittsville. Plus, live alongside a future LRT stop as well as parks, schools, and major amenities on Hazeldean Road. Flooring: Hardwood, Carpet & Tile. June 11th 2026 occupancy. (id:43934)
307 Nonius Street
Ottawa, Ontario
Welcome home to 307 Nonius St, a stunning 4-bedroom, 3.5-bath residence nestled in the highly sought-after Blackstone community. Showcasing a beautiful brick façade and an impressive entry with soaring ceiling height, this home offers exceptional curb appeal and a grand first impression. Immaculate flooring flows throughout the main level, where you'll find a bright and welcoming living room along with a beautifully appointed formal dining room featuring an elegant decorative accent wall, perfect for hosting family gatherings and special occasions. The show-stopping kitchen is sure to impress with detailed cabinetry, a custom backsplash, quartz countertops, and high-end stainless steel appliances, making it a true chef's dream. The adjacent great room is bright and inviting, highlighted by a gorgeous gas fireplace framed by a striking stone-accent feature wall, the perfect centrepiece for cozy evenings or entertaining guests. A convenient main-floor laundry room adds everyday practicality. Upstairs, a versatile loft provides the perfect setting for a home office, study area, or children's playroom. The spacious primary suite features a walk-in closet and a luxurious 5-piece ensuite. The 2nd primary suite offers bay windows and its own 4-piece bathroom, ideal for guests or teens. Two additional bedrooms are generously sized, connected by a convenient 5-piece Jack & Jill bathroom. The lower level is ready for your future vision, complete with enlarged windows and a rough-in for an additional bathroom. Outside, enjoy enhanced curb appeal with an interlocked & extended driveway (2022, worth ~$80k), along with a backyard space perfect for relaxing, gardening, or creating your own outdoor retreat. Situated in a family-friendly neighbourhood close to parks, schools, recreation, public transit, and shopping, this exceptional home truly has it all. Don't miss your opportunity to make it yours. (id:43934)
711 Moonflower Crescent
Ottawa, Ontario
**OPEN HOUSE Sunday, Feb 22nd, 2-4pm** Pristine and sophisticated, this 3.5-year-old Tamarack 'Granger' model (Modern Elevation) sits on a premium lot, perfectly situated directly across from a park with unobstructed front views. Spread across three fully finished levels, this executive home offers 5 washrooms and a rare 4+1 bedroom layout. The sun-drenched main floor features hardwood flooring, an expansive open-concept living area, and a chef-inspired kitchen with an oversized walk-in pantry. A versatile main-floor 5th bedroom/study provides the ideal private retreat for a home office or guest suite. Upstairs, the generous primary suite is complemented by a lavish ensuite and walk-in closet, while three additional bedrooms are served by two full bathrooms. The 2nd-floor laundry room adds incredible convenience where it's needed most. The lower level has been thoughtfully finished to include a fantastic family room, an additional guest bedroom, and a modern powder room. With the remainder of the 7-year Tarion warranty in place, this "better than new" property offers a perfect blend of contemporary luxury and tranquil living in an unbeatable location. (id:43934)
144 Unity Place
Ottawa, Ontario
Welcome to 144 Unity Place, a beautifully upgraded Mattamy Parkside model set on an impressive 36 ft x 127 ft lot in the heart of Stittsville. With over $155k in builder upgrades, a premium lot upgrade, and 9-foot ceilings on the main and upper level, this four-bedroom, five-bathroom home offers exceptional space, thoughtful design, and high-end finishes across every level. The main floor features a flexible den or office at the front of the home that works perfectly as a bonus room. The kitchen is a standout with floor-to-ceiling upgraded cabinetry with crown mouldings, a waterfall quartz island, gas burner cooktop, built-in oven and microwave, chimney-style hood fan, and pot lighting throughout. Waffle ceilings and a fireplace with a masonry upgrade add warmth and architectural detail. A functional mudroom with a walk-in closet connects to an upgraded powder room for everyday convenience. Upstairs, hardwood flooring continues throughout, with an oak staircase, upgraded metal spindles, and carpet runners. All four bedrooms are located on this level, including a spacious primary suite with two walk-in closets and an upgraded ensuite. Another bedroom features its own private ensuite, while the other two share a well-designed Jack and Jill bathroom. An upgraded laundry room and reinforced ceiling support for a statement chandelier complete the level. The finished basement adds valuable living space with a full bathroom and a bar-style kitchen, ideal for entertaining or extended use. Outside, enjoy a deck, pergola, side interlock, exterior pot lighting, and a gas line for BBQs. The four-car driveway offers parking for up to six vehicles total. Additional highlights include 8-foot doors, upgraded trim and casings on all levels, raised countertops, EcoWater filtration system, and 125 amp electrical service. This is a home where quality, scale, and attention to detail are felt throughout. (id:43934)
413 Tillsonburg Street
Ottawa, Ontario
Welcome to this beautifully maintained and freshly painted family home offering over 3,000 sq ft of finished living space in one of Kanata's most sought-after neighbourhoods. Designed for comfort, functionality, and entertaining, this 4+1 bedroom, 3.5 bathroom residence checks every box.The main level features a bright, inviting layout anchored by a well-appointed kitchen with granite countertops, stainless steel appliances, and ample cabinetry-perfect for everyday living and hosting. Spacious principal rooms flow seamlessly, creating a warm and welcoming atmosphere. Upstairs, retreat to the primary bedroom oasis complete with a spa-like ensuite and a private balcony, the perfect spot to enjoy your morning coffee while watching the birds and soaking in the peaceful surroundings. Three additional generous bedrooms and a full bathroom complete the upper level, ideal for growing families.The fully finished basement expands your living options with a fifth bedroom, 3-piece bathroom, and flexible space perfect for games room, rec room, gym, or media room. Step outside to your private backyard retreat featuring a two-tier deck with gazebo, ideal for summer entertaining and relaxing evenings. Unbeatable location within walking distance to shopping, close to highly rated WEJ Public School and Earl of March Secondary School, Tanger Outlets, Kanata North Tech Park, the future LRT station, and with easy access to Highway 417. A turnkey opportunity combining space, location, and lifestyle-this is the one you've been waiting for. (id:43934)
149 Stonemeadow Drive
Ottawa, Ontario
Welcome to this beautifully maintained, carpet free, Byron model by HN Homes, offering the perfect blend of space, style, and thoughtful upgrades in a modern layout designed for real life. With three spacious bedrooms plus a large main floor den/home office, this home is ideal for growing families, professionals working remotely, or anyone seeking quality finishes & flexible living space.Step inside & enjoy over $65,000 in interior upgrades, including maple hardwood floors and stairs throughout, along with sleek glass railings that add a contemporary touch. The main floor den is enhanced by elegant double doors, creating the perfect private workspace or quiet retreat.At the heart of the home is the chef inspired kitchen, featuring quartz countertops & an oversized island with a stunning waterfall edge that comfortably seats four, perfect for entertaining, casual dining, or gathering with family and friends. Quartz counters continue throughout all bathrooms, creating a timeless & cohesive look. Upstairs, the primary suite is a true sanctuary, highlighted by a stylish tray ceiling, double, walk-in closets, & a luxurious five piece ensuite complete with a soaker tub for ultimate relaxation. The second bedroom offers the added convenience of cheater access to the main bath, making it an excellent option for guests or children. Downstairs, the unfinished basement provides incredible future potential & a blank canvas to create the rec room, gym, extra bedroom, or entertainment space you've been dreaming of.There is also a rough in for a full bath. Outside is where this home truly shines, with over $30,000 in professionally landscaped backyard upgrades. Enjoy two concrete patios perfect for summer hosting, lounging, or kids' play space, along with an inground sprinkler system to keep everything looking pristine with ease.This is the kind of home that checks every box, meaningful upgrades, & outdoor living already complete. (id:43934)
3651 Burritts Rapids Road
Ottawa, Ontario
Welcome to 3651 Burritts Rapids Rd, circa 1840, a beautiful stone home w/addition on 5.98 acres, located along the Rideau Waterway System, UNESCO World Heritage site! This home steeped in history offers 5 bedrooms +family room, 3 bathrms & many elegant rooms for entertaining. Known as the Campbell House, home to William Campbell, a surveyor for the Rideau Canal in 1815, this residence is situated on a property that features a gentle slope to the river, an open meadow, treed areas, an in-ground pool, a viewing platform by the water & a detached triple car garage w/ loft! A semi-elliptical wood transom over the front door welcomes you to a foyer w/ century staircase & leads to an elegant dining room & living rm w/original wide baseboards, deep window sills & pine flooring. 2nd entry from side porch leads to a stunning family rm w/reclaimed river pine floors, a NG fireplace, exposed stone wall & expansive windows designed to capitalize on the water view! Mudroom & powder room on main level. The kitchen w/its Elmira stove & s/s appliances offers a bright eating area & ample cupboard space. The 2nd level showcases 5 bedrms, a four-pc bathrm, a laundry closet & a large landing area perfect for an office! The primary bedroom w/walk-in closet, pine floors & incredible water views, leads to a lovely 4-piece ensuite bathroom w/claw foot tub w/shower. For more living space take the stairs from the family room down to the lower level recreation room w/walkout. The serene privacy of the property is sure to impress, with its beautiful grounds, mature trees, shrubs & perennial gardens. The subject property is a parkland where you can watch the sunset over the water from your own backyard. Only one lock away from 40 kms of unimpeded boating! Be a part of the vibrant Burritts Rapids community & enjoy the scenic Tip-to-Tip trail daily! An easy commute to Ottawa; the tranquility of watching boats and yachts traverse the Rideau River & substantial private acreage await. (id:43934)
119 Cambie Road
Ottawa, Ontario
The popular Richcraft Baldwin model offers a bright, open-concept layout designed with families in mind, and 119 Cambie Road delivers it beautifully. This well-appointed home features 4 bedrooms, 2.5 bathrooms, and a versatile bonus loft on the second level, ideal as a home office, kids' hangout, or reading nook. Large windows throughout flood the home with natural light, creating a warm and welcoming feel from top to bottom. The main level is thoughtfully laid out for both everyday living and entertaining, highlighted by a chef's kitchen upgrade with enhanced finishes and generous workspace, perfect for home cooks and hosts alike, while the kitchen opens seamlessly to the dining and living areas, making it easy to host or keep the family connected. Upstairs, the generous primary suite is complemented by three additional bedrooms and the open loft space, offering flexibility as your family's needs evolve. The finished basement adds valuable extra living space, including a rec area plus a dedicated workspace or workshop, ideal for the handy person or hobbyist of the household. Out back, step directly from the kitchen onto a large deck, perfect for summer dining and entertaining, while the yard offers a surprisingly private retreat, especially in the warmer months, with a beautiful vine-covered rear fence creating a lush, green backdrop and a true sense of seclusion, all while enjoying no rear neighbours. Located on a quiet street in Riverside South, this home backs directly onto Riverside South Secondary School and offers easy access to the Limebank LRT station, making commuting to downtown and beyond simple, and surrounded by parks, pathways, shopping, and everyday amenities, this home checks all the boxes for comfortable, well-connected family living. (id:43934)
732 Wooler Place
Ottawa, Ontario
PRICED TO SELL! This home offers INCREDIBLE VALUE for an HN-built property. With its luxury upgrades, soaring ceilings, natural light, and unbeatable location, 732 Wooler is more than a house; it's a home designed for modern family living. Model is the highly sought-after Kenson, crafted by one of Ottawa's top firms, Simmonds Architecture. Perfectly positioned on a premium corner lot in Findlay Creek, it's been extensively upgraded with over $130K of luxury features, blending modern style, thoughtful design, and generous living space. Inside, you'll find 4 bedrooms & full laundry room upstairs, a main floor office, a fully finished basement, a double-car garage, and ample storage. The chef's kitchen is a true showpiece, featuring Bosch Benchmark and 800 Series appliances, built-in fridge, induction cooktop with WiFi AutoChef, 30" wall oven, slide-out professional hood fan, and fully integrated dishwasher. Finishes include quartz counters, a full-slab backsplash, and a French EuroCave 44-bottle wine fridge - a dream setup for any entertainer. Natural light floods the home thanks to its abundance of windows and soaring ceilings in the living room, anchored by a striking floor-to-ceiling gas fireplace. Details like upgraded tiles in the entrance, mudroom, and all three bathrooms, double sinks in both the ensuite and second bath, & walk-in closets in the 2nd and 3rd bedrooms add everyday luxury. The primary suite and living room accent walls, custom hardwired electric blinds, and modern glass railings elevate the design even further. The finished basement offers an ideal entertaining area, a rough-in for a 4th bathroom, and plenty of storage. The home is pre-wired for alarm and includes a rough-in for central vac for added convenience. Located within walking distance to Starbucks, Canadian Tire, McDonalds, Tim Hortons, LCBO, FreshCo & more. Fred Barrett (Leitrim) Rink, excellent schools, parks, trails, & sports fields all minutes away - this home has it all! (id:43934)
272 Cornice Street
Ottawa, Ontario
Welcome to 272 Cornice, a stunning 2025 Richcraft Baldwin model offering over 3,000 sq. ft. of beautifully finished living space in one of Orléans' most sought-after communities. Loaded with approximately $130,000 in builder upgrades, this home truly shows better than new construction! Move-in ready with premium finishes already complete.From the moment you step inside, you'll appreciate the upscale feel of gorgeous hardwood flooring throughout the main floor, staircase, and upper hallway, creating a seamless and elevated look from level to level.Designed for modern family living, the home features 4 spacious bedrooms plus an upstairs loft, ideal for a second living area, kids' zone, or study space. A dedicated main floor office/den offers the perfect work-from-home flexibility.The chef-inspired kitchen is a true showstopper with a massive island, upgraded cabinetry, and elegant quartz countertops, flowing into the open concept living and dining areas. Cozy up by the natural gas fireplace in the living room, or enjoy movie nights and family time in the finished basement, complete with a second natural gas fireplace.Upstairs, retreat to the primary suite featuring a luxury ensuite designed for comfort and relaxation.Located close to all amenities Orléans has to offer including shopping, restaurants, parks, transit, excellent elementary and high schools. This is a rare opportunity to own a spectacular home without the wait of building. Some photos virtually staged. (id:43934)
864 Moses Tennisco Street
Ottawa, Ontario
Experience elevated living in this exquisite Uniform-built residence, where custom design and high-end upgrades set a new benchmark for style and sophistication. Every detail of this home showcases thoughtful craftsmanship, refined finishes, and modern luxury. The main level welcomes you with an open-concept layout featuring wide-plank hardwood flooring and a chef-inspired kitchen with a waterfall island, quartz countertops, two tone extended designer cabinetry, undermount lighting, large tiled backsplash and stainless steel appliances, including a gas range stove. The adjoining living area is centered around a gas fireplace, offering warmth and elegance-perfect for both entertaining and quiet evenings in. Ascend the hardwood staircase to the upper level, where the wide-plank flooring continues, creating a seamless flow throughout. The bright primary suite is a true retreat, boasting dual walk-in closets and a spa-like ensuite with double vanities, soaker tub, large walk in shower and premium finishes. Two additional spacious bedrooms, a full three-piece bathroom, and a versatile storage area (ideal for a future laundry room) provide both comfort and practicality for family living. The finished lower level enhances the home's versatility with a large family room, a full three-piece bathroom, and flexible space ideal for a home theater, fitness studio, or future guest suite. This exceptional property combines luxury, comfort, and convenience in perfect harmony-a true reflection of contemporary living at its finest. (id:43934)
2008 Wanderer Avenue
Ottawa, Ontario
The Mulberry boasts 4 bedrooms (each with a walk-in closet) and 3.5 baths. This home offers a harmonious blend of comfort and sophistication. Step inside to find a home adorned with numerous upgrades throughout. The kitchen is a chef's delight perfect for culinary adventures and entertaining guests. Main floor features an inviting ambiance, with ample space for relaxation and social gatherings. Finished rec room in basement. Take advantage of Mahogany's existing features, like the abundance of green space, the interwoven pathways, the existing parks, and the Mahogany Pond. In Mahogany, you're also steps away from charming Manotick Village, where you're treated to quaint shops, delicious dining options, scenic views, and family-friendly streetscapes. July 2nd 2026 occupancy. (id:43934)
132 Bonne Renommee Avenue
Ottawa, Ontario
Welcome to 132 Bonne-Renommée, a stunning Tamarack Hartland model II set on a premium lot in the highly coveted Cardinal Creek Village of Orléans. This exceptional home offers spectacular views of the Ottawa River and an elegant blend of comfort, space, and modern design. Boasting 4 bedrooms, 4 bathrooms, and a double car garage, this home features a beautifully designed kitchen with modern finishes and quartz countertops, ample cabinetry, and seamless flow into the open-concept living area. The inviting gas fireplace adds warmth and charm, making it the perfect space for entertaining or relaxing. An open staircase leads to the upper level, where the impressive primary bedroom offers generous proportions, a luxurious 5-piece ensuite, and a spacious walk-in closet. The second bedroom includes its own private ensuite, while the third and fourth bedrooms are connected by a convenient Jack and Jill bathroom. A beautiful and highly functional second-floor laundry room adds everyday convenience. The spacious walkout basement features 9-foot ceilings that offers exceptional flexibility and future potential, with direct outdoor access that enhances both functionality and lifestyle. Some of the many upgrades include: hardwood and tile flooring, over 20 pot lights, custom cabinetry and lighting, built in kitchen appliances and an epoxy floor finish in the garage. Set in a cozy, family-friendly community, this home is ideally located close to all amenities, future LRT, easy access to Highway 174, and just minutes from Petrie Island and scenic waterfront trails. A rare opportunity to own a premium home with breathtaking river views in one of Orléans most desirable neighborhoods. (id:43934)
211 B Melrose Avenue
Ottawa, Ontario
The Savvy buyer/ investor will realize that with some cosmetic updates an excellent ROI would be achieved unlocking below-market value equity. Located just steps from the Civic Hospital in a highly desirable neighborhood, this charming three-storey home offers the perfect blend of original character and thoughtful updates.Featuring hardwood throughout, the home boasts four spacious bedrooms and two full bathrooms.The main level includes a large, inviting living room with fireplace and a formal dining room, both filled with natural light and showcasing beautiful original details. The functional, well-laid-out kitchen provides access to a private deck and rear yard. Upstairs, the second floor offers three generously sized bedrooms and a full bathroom. The entire third level is dedicated to a spacious primary suite with its own full bathroom, creating a private and peaceful retreat.The finished basement offers additional living space and flexibility for a family room, home office, or recreation area. While the finishes may be dated, the basement is dry, in good condition, and full of potential for modern updates.Additional features include a new roof, Average hydro and heating costs available. With large rooms throughout, great bones, hardwood flooring, and loads of character, this home is move-in ready while still offering opportunities to make it your own. Don't miss the chance to own a truly special property in one of the city's most sought-after location. Average costs - Hydro $ 150.00, Heat $ 240.00, Water $120.00 (id:43934)
579 Baie-Des-Castors Street
Ottawa, Ontario
This impressive luxury bungalow offers exceptional design, high-end finishes, and an ideal location in Cardinal Creek backing onto peaceful green space and a scenic bike path. The exterior features an interlock walkway, covered front veranda, and landscaped grounds that enhance curb appeal. Inside, a spacious front foyer with subway tile flooring opens to 9' flat ceilings and an elegant open-concept layout. The chef's kitchen is the heart of the home, showcasing an oversized center island with breakfast bar, quartz countertops, two-tone cabinetry, a wine rack, and a deep 24" pantry. The recessed sink beneath a window provides backyard views, while the horizontal tile backsplash and modern lighting complete the look. The adjoining dining area offers access to an elevated balcony, perfect for outdoor dining or relaxing with a view. The living room is bright and welcoming, featuring hardwood flooring, high baseboards, wrap-around windows with a curved transom, cathedral ceiling, and a gas fireplace with tiled hearth. The rear primary bedroom includes a double-sided walk-in closet and a 4-piece ensuite with glass shower, stand-alone tub, and quartz vanity. A second bedroom or office with glass door, a 3-piece bath, and convenient main floor laundry complete the main level.The walk-out lower level is fully finished with 9' ceilings, pot lighting, and a spacious recreation room with patio access. Two additional bedrooms, a full 3-piece bath, and storage areas provide excellent flexibility for guests or family. The fenced backyard is beautifully landscaped and designed for relaxation and entertainment, gazebo, patio, putting green, and storage shed. Located close to walking trails and a short 15 minute walk to new LRT station, this property combines luxury, comfort, and convenience in one exceptional package. OPEN HOUSE SUNDAY FEB 22, 1-3pm (id:43934)
32 Waverley Street
Ottawa, Ontario
All brick Boston brownstone positioned on the eastern tip of Ottawa's Golden Triangle, moments from the Rideau Canal & surrounding parkland. The elevated walk-up entry & transom-topped three-panel door introduce interiors defined by ceiling height, natural light, & cohesive material continuity. The principal living level presents hardwood flooring, panoramic windows w/integrated bench seating, & a centrally placed fireplace that establishes architectural balance between living & dining areas. Rear-oriented glazing draws light deep into the plan, while the kitchen is organized w/tiled surfaces, detailed cabinetry w/valance lighting, quality appliances including four-door refrigeration & five-burner range, & a south-facing eating area opening through transom garden doors to the private exterior landscape. A discreet laundry room & powder room complete the level. An open staircase illuminated by a central skylight defines the vertical circulation. The second level offers three well-proportioned bedrooms w/double closets, including two oriented toward Canal waterway views, supported by a composed four-piece bath.The full third level is dedicated to the primary suite, arranged as a lofted retreat w/dormer articulation, architectural glass detailing within the ensuite, & direct passage to a secluded rooftop terrace functioning as an elevated outdoor room above the urban fabric. Private rear garden w/deck, patio, & gated access extends seasonal living, while a full-height basement & rare tandem-length garage w/interior entry provide functional completeness seldom found in this location. Immediate proximity to Canal pathways, cycling routes, cafés, dining, & downtown cultural amenities reinforces the property's integration of architecture, landscape, & walkable city living. 24 Hr Irrevocable on Offers (id:43934)
1367 Talcy Crescent
Ottawa, Ontario
Set on a quiet pie-shaped lot backing onto a mature ravine, this refined four-plus-one-bedroom residence offers a composed architectural presence defined by balanced rooflines, curved transom glazing, twin garage doors, & a timeless brick façade approached by an interlock walkway & covered entry. A modern front door framed by vertical transom glass introduces an interior shaped by proportion, light, & material continuity. Ceramic tiled foyer opens to a sculptural hardwood staircase rising through a dramatic two-storey volume. Formal living & dining spaces feature vaulted ceilings, wide plank hardwood flooring, expansive windows, & serene ravine views. Butler access leads to a centre island kitchen w/granite surfaces, marble backsplash, custom hood, built-in oven & microwave, induction cooktop, & deep pull-out pantry storage. Panoramic glazing defines the eating area, where twin garden doors extend living outdoors to an elevated entertainment deck surrounded by trees & privacy. Sunken family room w/marble framed wood burning fireplace anchors the main level, complemented by an open main floor den, powder room, & well designed laundry w/side entrance. Upstairs, the primary retreat features layered lighting, multiple windows, & a spa-inspired ensuite w/quartz dual vanities, a glass shower, & freestanding soaker tub oriented toward peaceful ravine views. Three additional bedrooms & a bright main bathroom complete the level. The lower level offers nine-foot ceilings, oversized windows, coffered detailing, a gas fireplace, an entertainment bar, a fifth bedroom, a bathroom, an exercise space, & generous storage. Mature trees frame the private rear setting, while inside access to the double garage completes a residence where architecture, comfort, and nature exist in quiet harmony. 24 Hour irrevocable on all offers. (id:43934)
26 Majestic Drive
Ottawa, Ontario
Steps from Algonquin College - Fully Legal Renovated Bungalow with Two Units (4+3 Beds). Exceptional income or multi-family opportunity in a prime location. This fully legal, renovated detached bungalow offers two self-contained units with separate entrances, featuring 3 new full bathrooms, 2 quartz-countertop kitchens, and stainless steel appliances. The main floor includes a bright family room, kitchen, dining area, laundry, 4 bedrooms, and a full bath. The lower unit offers its own kitchen, laundry, 3 bedrooms, and 2 full bathrooms (including en-suite) with large windows for excellent natural light . Major upgrades completed in 2024 (furnace, A/C, hot water tank). Located 5 minutes from Algonquin College, steps to transit, and close to Baseline Rd & Hunt Club. Parking for up to 5 vehicles with a covered carport and long double driveway. Two separate hydro meters.Vacant, move-in ready. Projected rent: $6,000/month. (id:43934)

