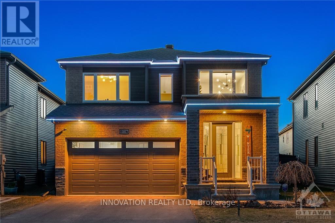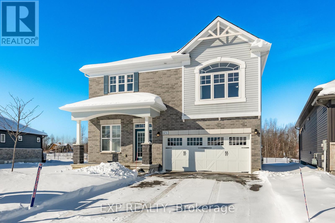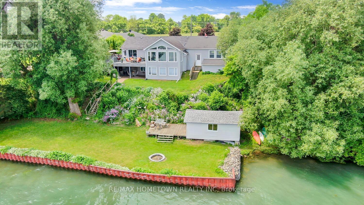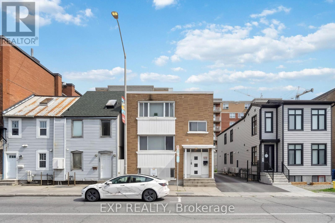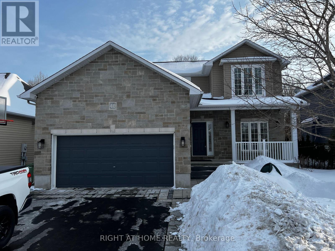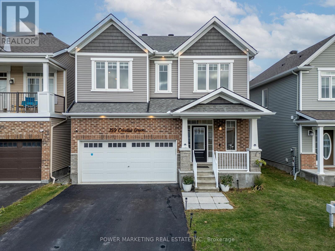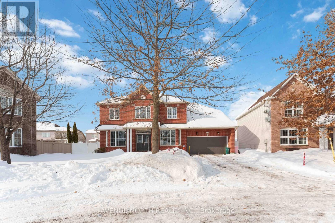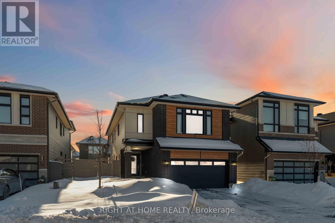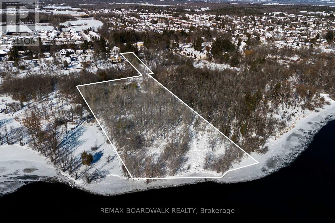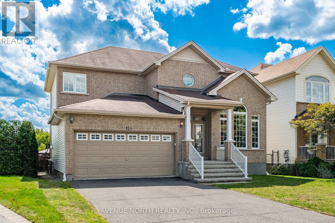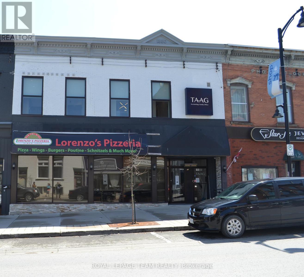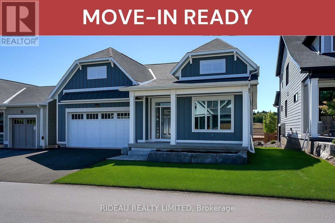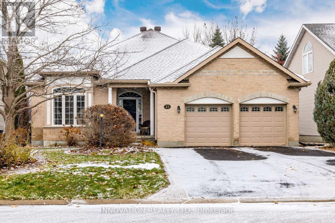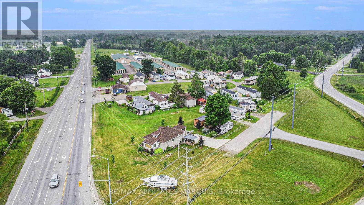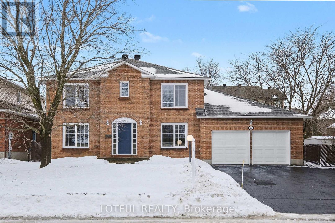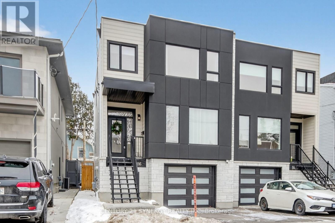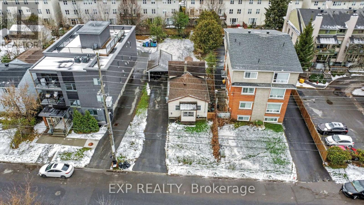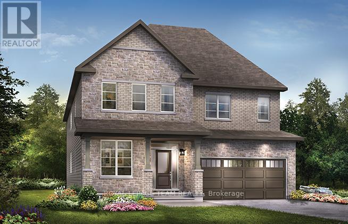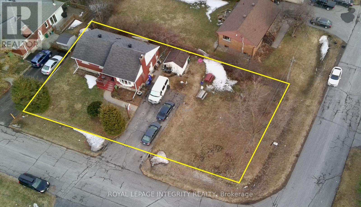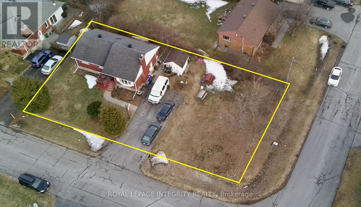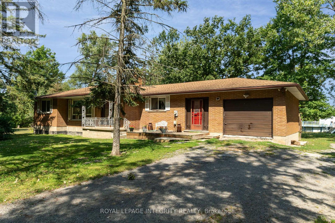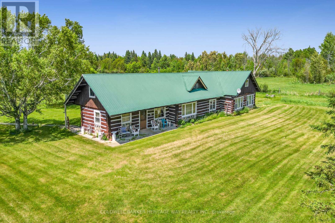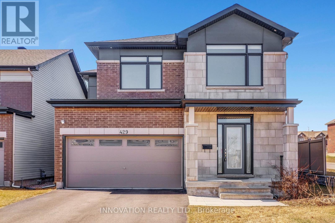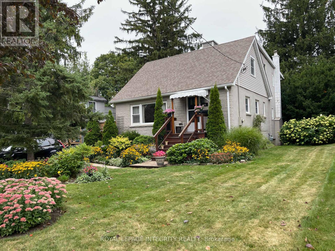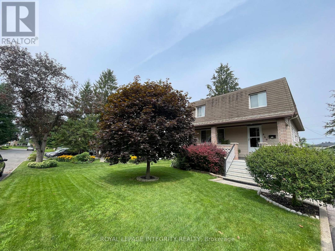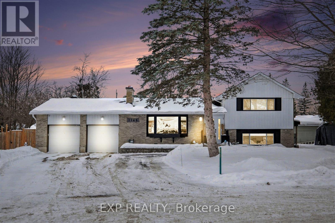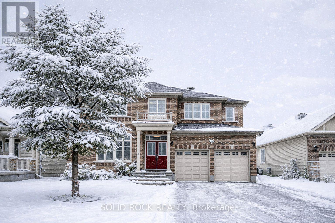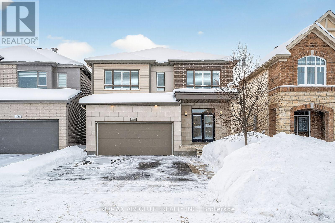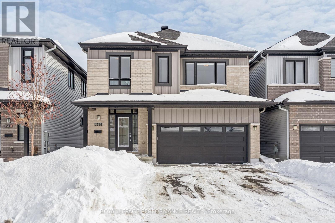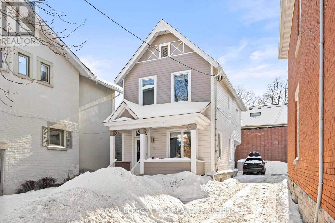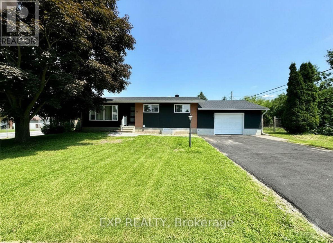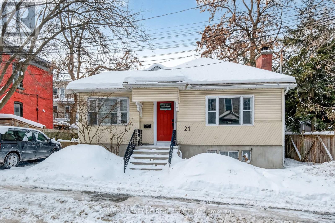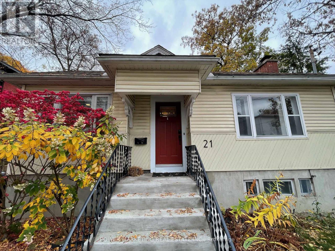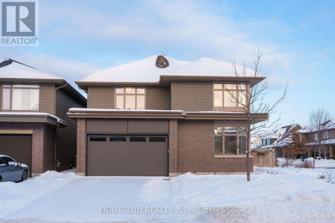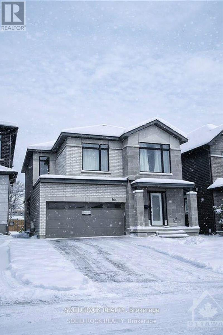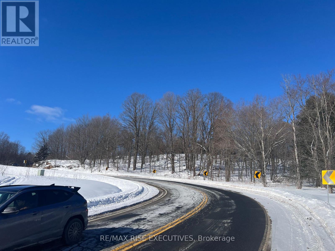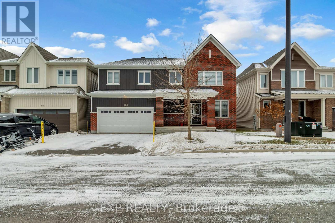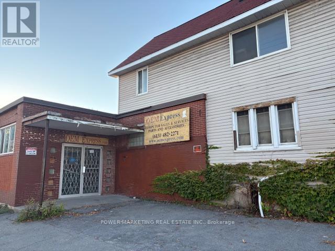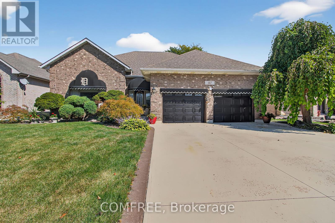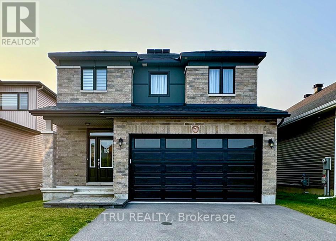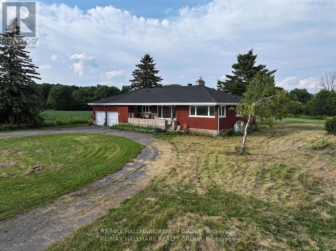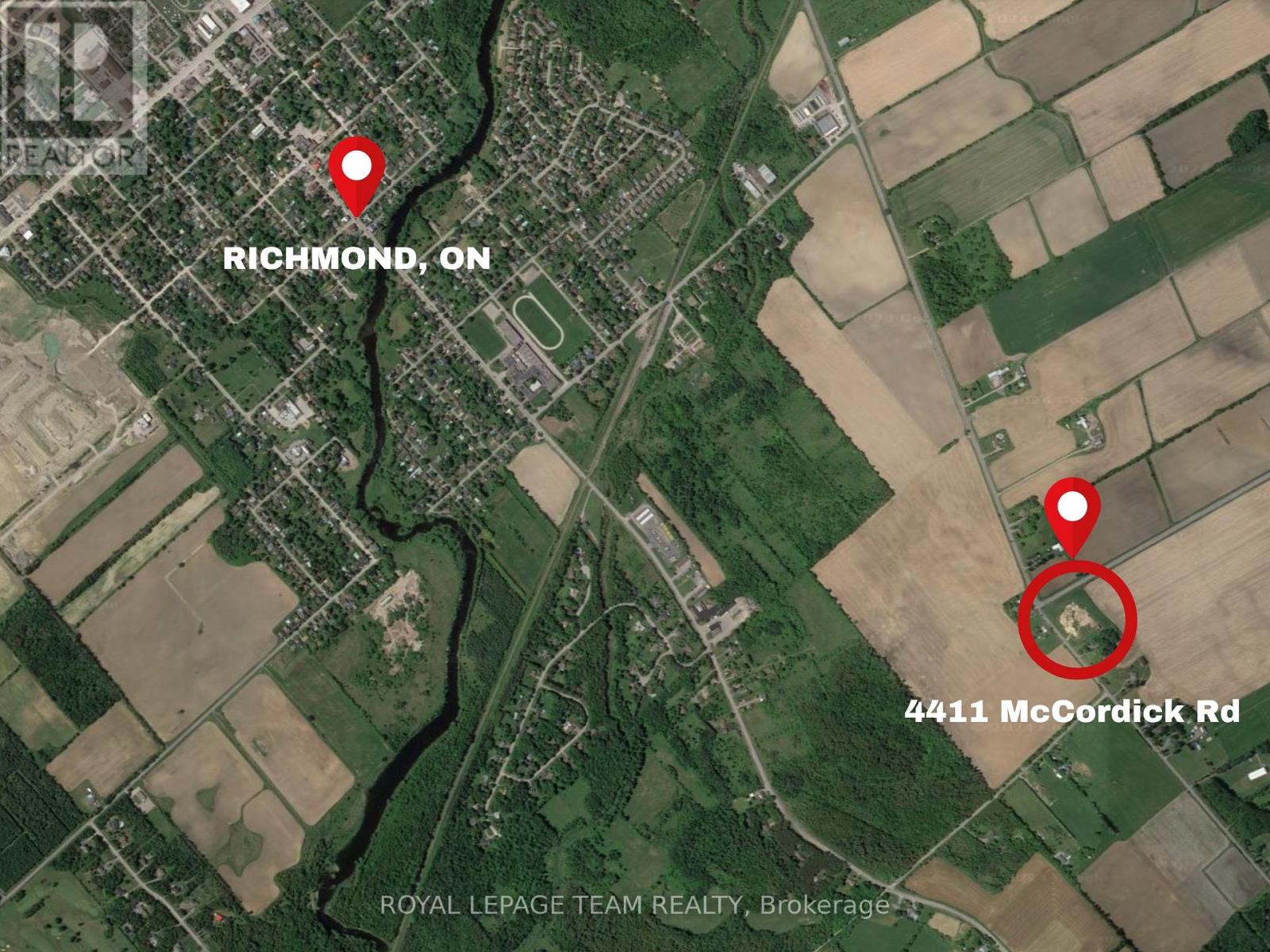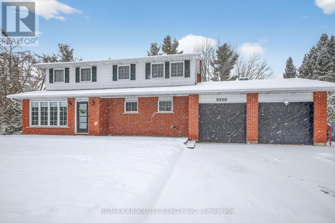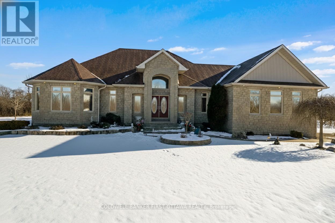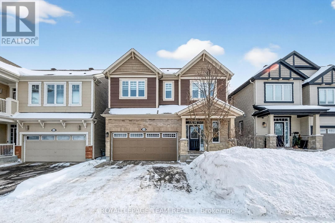We are here to answer any question about a listing and to facilitate viewing a property.
1007 Offley Road
Ottawa, Ontario
Introducing an exquisite gem in the world of real estate a truly stunning and highly upgraded home that epitomizes luxury and sophistication nestled in the prestigious neighborhood of Manotick. The main living area is a testament to exquisite taste and contemporary style. Bathed in natural light, the openconcept design seamlessly connects the living room, dining area, and gourmet kitchen, creating an ideal space for entertaining guests or enjoying quality time with family. High-end finishes, such as gleaming hardwood floors, custom lighting fixtures, and extra large windows, add an extra layer of allure to the ambiance. The chef's kitchen is aculinary enthusiast's dream come true with upgraded cabinetry, waterfall island and sleek stainless-steel appliances, elevating the kitchen's functionality and aesthetic appeal. With over $70,000 of beautiful upgrades,this home is less expensive than the model homes. Hot tub, Pool, Gazebo,and shed included. (id:43934)
676 Fisher Street
North Grenville, Ontario
Welcome to a rare offering in the sought-after eQuinelle community-where luxury living meets resort-style amenities. This exceptional 4-bedroom home enjoys one of the most coveted lots in Kemptville, backing onto a tranquil pond with no rear neighbours and breathtaking sunset views. A $110,000 premium lot, this exclusive setting offers unmatched privacy and year-round natural beauty. Inside, sun-filled spaces and elevated finishes define every room. The bright open-concept main floor captures serene views of the water and mature trees from both the living room and the chef's kitchen. Here, you'll find floor-to-ceiling cabinetry, soft-close features, and a 36" gas stove-perfect for the cook who wants both style and performance. Upstairs, the sought-after Billings model showcases a stunning great room with soaring 10-foot ceilings-an impressive, light-filled space ideal for entertaining or unwinding. The primary suite feels like a boutique hotel retreat, offering an upgraded soaker tub with handheld faucet, a glass-enclosed tiled shower with niche, and peaceful pond views to start and end your day. The fully finished lower level adds exceptional versatility, featuring lookout windows, a full bathroom, and abundant storage-ideal for guests, a home office, or a recreation zone. Beyond your door, eQuinelle's award-winning community elevates everyday living with access to the Resident's Club, heated pool, golf course, gym, and walking paths. Nature lovers will appreciate nearby attractions including the Rideau River, Ferguson Forest Trails, Libby Island, and more. With $50,000 in upgrades, an EV charger, no rear neighbours, and views that command attention, this is a one-of-a-kind opportunity to own a private oasis in one of Kemptville's most vibrant communities. A home of this caliber is rarely offered and impossible to forget. (id:43934)
1435 County Road 2 Road
Augusta, Ontario
Welcome to 1435 County Road 2, a rare find on the beautiful St. Lawrence River! If you're looking for peaceful waterfront living, step inside and be instantly greeted with a full view of the river through a wall of large windows. Open-concept living and dining areas. The built-in wall unit includes a buffet, china cabinets, lighting, and lots of storage. Custom walnut kitchen with a generous island, including a prep sink and seating, designed for creating great meals and gathering with friends. Just off the kitchen is a 3-piece bath with a walk-in shower and a separate laundry room with a built-in ironing board. 2-car oversized garage with workshop area.The primary bedroom offers built-in drawers and cupboards and a spacious walk-in closet. Access the large deck from the living room or bedroom. Enjoy quiet mornings with coffee and an expansive river view, and watch the ships go by. Soak in the river views sitting on the deck, with a railing of glass panels and a dining area with built-in seating and storage cupboards, ideal for year-round BBQs. The lower level offers the same large windows as the main-level living room and includes two additional bedrooms, a 4-piece bath with a large soaker tub, a large walk-through storage room, and a big flexible room that can be used as a family room or office.The view may be too distracting to get much work done! Walk out to a covered patio and follow the stairs to the river to a 100 ft wide lawn, a cabin for sleeping,storing kayaks,swimming and fishing supplies. Attached is another deck for dining or lounging. Beyond the cabin is a beach area. Wildlife abounds; every day when you see the resident bald eagle sitting on its perch in the trees, ready to dive for a fish. Sometimes you'll be greeted by a heron standing on the seawall or at the beach. Watch ships and sailboats float by on the mighty St. Lawrence. Surrounding the home are vibrant, low-maintenance perennial gardens and fruit trees (apple, pear, plum,cherry, saskatoon). (id:43934)
184 Murray Street
Ottawa, Ontario
Welcome to 184 Murray Street a rare, fully renovated freehold fourplex located just steps from the pulse of Ottawa's historic Lower Town and the ever-bustling Byward Market. This cash-flow-ready property offers a unique opportunity for savvy investors to secure a premium asset in one of the city's most dynamic and desirable urban hubs. This building is primed to deliver both immediate returns and long-term value. This exceptional property includes four vacant, fully renovated units: two generously sized 3-bedroom apartments and two stylish 1-bedroom units a total of 8 bedrooms. Whether you aim to attract top-quality tenants at todays strong market rents or explore the lucrative potential of short-term rentals (Airbnb), this investment gives you full flexibility. Furnishings are optional the seller is open to including all furniture, streamlining the setup for Airbnb or executive rentals. Extensive, high-quality renovations have been completed throughout the property. All units feature brand-new ductless A/C and heating systems, new flooring in three units (tile and durable laminate), four fully updated kitchens with new plumbing and appliances, and four modern bathrooms with new water and drain lines. Additional upgrades include a new laundry room, modern LED lighting, all new interior doors, casings, and fresh paint throughout. Safety and efficiency are top-tier with fire-rated doors, interconnected smoke/strobe detectors, and a new 400-amp hydro service with 5 separate meters. The property also includes four private parking spots (approx. $150/month each), adding up to an extra $600/month. Close to transit, shopping, restaurants, and the University of Ottawa, this property offers enduring appeal and strong rental growth. Photos shown are of Unit 4 (1 Bed, 1 Bath). (id:43934)
48 Station Trail
Russell, Ontario
Welcome to 48 Station Trail, a fully renovated gem backing onto a ravine biking paths. This stunning 4-bedroom, 3-bathroom detached home is nestled on a quiet street near the entrance to Russells most desirable neighbourhood. This beautifully updated home offers the perfect blend of comfort, style, and privacy. Set on a premium ravine lot with no rear neighbours, the property boasts an above-ground pool, a large backyard deck, and tranquil views you'll enjoy year-round. Step inside to discover a thoughtfully renovated interior featuring 9' ceilings on the main level, hardwood flooring throughout both the main and upper levels, and a practical main floor office, ideal for working from home. The heart of the home is a stunning, completely redesigned kitchen with double waterfall quartz countertops, ample cabinetry, and included stainless steel appliances, all opening seamlessly to the dining and living areas, perfect for both everyday living and entertaining. Upstairs, you'll find four spacious bedrooms, a convenient 2nd-floor laundry room, and a brand new ensuite bathroom complete with a standalone soaker tub, glass shower, and modern finishes. The fully finished basement adds even more living space, offering a large rec room and plenty of organized storage. Additional exterior updates include a new driveway and interlock walkway. Located just minutes from schools, parks, and local amenities, this turn-key home has been renovated from top to bottom, all you have to do is move in. Don't miss your chance to own this exceptional home in a quiet, well-connected community just 20 minutes to Ottawa! (id:43934)
159 Celestial Grove
Ottawa, Ontario
Experience modern living in the heart of Half Moon Bay at 159 Celestial Grove, a stunning 4+1 bedroom, 3.5 bath home offering style, space, and convenience. The main level features an open-concept living and dining room with 9ft smooth ceilings on both floors, laminate flooring throughout, and an upgraded gas fireplace with a designer backsplash. The upgraded two-toned kitchen impresses with stainless steel appliances, a cooktop with built-in oven, and extended cabinetry. This level also includes a main-floor den, custom decorative ceiling, abundant pot lights, and a hardwood staircase (to both the second level and basement) finished with elegant iron spindles.The second floor offers four spacious bedrooms, upgraded extra-tall doors with black hinges/handles, and laminate flooring throughout. The primary suite includes an oversized walk-in closet and a luxurious 5-piece ensuite with a glass shower. A large second-floor laundry room adds everyday convenience. The fully finished basement provides incredible flexibility with a full bath, kitchenette, living area, and a fifth bedroom-perfect for an in-law suite. The backyard is fully fenced and private, and the home is footsteps from the local pond, schools, transit, parks, and the new Food Basics plaza, making this the ideal family-friendly location. (id:43934)
107 Dugas Court
Ottawa, Ontario
Rare opportunity to own a spacious 4+1 bedroom home on a massive pie-shaped lot in one of Avalon's only cul-de-sac! With a double car garage, parking for 4 vehicles and offering over 4,000 square feet of beautifully designed living space, this impressive Minto Carolina II model delivers an exceptional layout ideal for entertaining and growing families alike. Full brick frontage, a grand and welcoming foyer showcases a stunning circular staircase, along with formal living and dining rooms featuring rich hardwood flooring and large windows that flood the home with natural light. A convenient main floor den provides the perfect home office or flex space. The main level also offers a functional mudroom/laundry room. The beautifully upgraded kitchen is a true showstopper, complete with quartz countertops, a waterfall island, stainless steel appliances, ample cabinetry and counter space, and a bright eating area. The kitchen flows seamlessly into the inviting family room highlighted by a cozy gas fireplace-perfect for everyday living and entertaining. Upstairs, you'll find four generously sized bedrooms, including a spacious primary retreat with a separate sitting area, walk-in closet, and luxurious 5-piece ensuite bathroom. Three sizeable guest bedrooms and a full bathroom complete this level. The fully finished basement expands your living space even further with vinyl flooring throughout, a large family room with pot lights, a versatile loft/den area, an additional bedroom, and plenty of storage space-ideal for guests, teens, or multi-generational living. Step outside to your oversized, fully fenced backyard oasis featuring interlock patio stones, a storage shed, and endless room to accommodate a deck, pool, play structure, and more. Located in a quiet, family-friendly neighbourhood close to parks, transit, and local amenities, this is a rare opportunity you won't want to miss. Welcome home! (id:43934)
339 Shuttleworth Drive
Ottawa, Ontario
****** OPEN HOUSE on Sunday 15 Feb-2026 **** Stunning 6-Bedroom Home with Luxurious Upgrades ,this exceptional 5 + 1 bedroom home with over 3,200+ sq. ft. of living space, including a fully finished basement - with walking closet. Designed for comfort and modern living, this Energy Star-certified home features over $100K in upgrades, making it the perfect choice for families or investors. Lot & Outdoor Space13' setback on one side for extra privacy. Large backyard ideal for entertainment or an Additional/Secondary Dwelling Unit (ADU/SDU).Gas BBQ line for outdoor cooking convenience. Floor Ceiling Height: 9' ft on both main and second floors. Chefs Kitchen: Large island and walk-in pantry. Granite countertops and gas line connection (current electric stove installed).Brand-new dishwasher .Grand Living & Dining Area: Spacious and elegant, perfect for gatherings. On main floor one Bedroom & Full Washroom. Quartz countertop and shower for a modern touch. First Floor-- Master Bedroom with Large walk-in closet.5-piece ensuite with a Roman tub, glass shower door, and return panel. Additional Bedrooms-Second bedroom with walk-in closet .Third and fourth bedrooms with ample closet space. Full washroom with quartz countertops. Finished Basement- One bedroom with walk-in closet .Full washroom. Spacious recreation area. Storage space and four large windows. Utilities & Features 200-amp electrical panel. Ring camera doorbells. EV charger wiring pre-installed. Air conditioning installed. Certifications & Warranty Energy Star certified for efficiency. Transferable Tarion warranty. A perfect blend of luxury and function, this home is move-in ready. (id:43934)
00 High Street
Carleton Place, Ontario
Incredible opportunity to acquire a rare approximately 6.93-acre waterfront parcel along the Mississippi River in Carleton Place. Located on High Street, this property offers significant water frontage and a prime setting within close proximity to town amenities. Properties of this size and location are seldom available. Property is being sold by Power of Sale, in as-is, where-is condition, with no representations or warranties of any kind. Buyer to conduct their own due diligence regarding zoning, lot size, permitted uses, taxes, and services. Lot lines in photos are approximate. (id:43934)
184 Felicity Crescent
Ottawa, Ontario
What a stunner! This beautiful, bright, well-maintained 4 bed, 3.5 bath home in Bradley Estates sits on a quiet street, offers gorgeous views to your rear facing NCC greenspace & an abundance of natural light! Welcoming you to your new home are Oak Hardwood floors, high ceilings & large windows! After passing the open-concept dining & living area w/ cathedral ceilings, you'll enter the family zone. Here, you'll find a large breakfast area, stunning kitchen w/ granite counters & sizeable family room ft. a 7.1 Surround Sound Home Theatre System w/ ceiling speakers, perfect for family movie nights. This area features 2 large patio doors for even more natural light and accessibility, both protected by automatic shutter metal doors. The entire backside of this space is covered w/ windows & doors for high visibility of the stunning views out back. The main level is completed by a large mudroom/laundry area & a 2pc bath. Continuing your journey up are your Oak Hardwood stairs & floors throughout the 2nd level. There, you'll find a generous Primary Suite complete w/ walk-in closet, 5pc ensuite bath & a TV for some late night entertainment. The 2nd level is completed by 3 more bedrooms & a well-maintained 4pc bath. On the lower level you'll find luxury vinyl-plank floors in your finished rec-room, a 3pc bath with stand-up shower & a large mechanical/storage space for your convenience. Add a couple of walls & a door & you'll have built an additional bedroom/guest room, whichever you need. Stepping into your beautifully landscaped backyard, you'll find a huge composite deck that's excellent for hosting parties & gatherings alike, giving your loved ones a taste of the daily views you get to admire. Jump into the crystal clear waters of your above ground pool w/ heater & salt water system, or catch some shade under the gazebo on a sunny afternoon. With schools, trails & amenities all nearby, this isn't one you'll want to miss! Be sure to check out the attached Video & 3D Tour. (id:43934)
129 John Street
Arnprior, Ontario
Prime Investment Opportunity in the Heart of Downtown Arnprior. Don't miss this exceptional opportunity to own a versatile commercial property ideally situated in the vibrant core of downtown Arnprior. The main level features a well-sized restaurant space, (which is closed) complete with a welcoming dining area, kitchen area, and bar area. Upstairs, the second level has been beautifully renovated into a modern and professional office environment. It includes: A spacious reception area, six private offices, a bright and airy boardroom, a lunch room and washroom facilities. This property also includes three dedicated parking spaces, a rare find in the downtown area. Whether you're an investor, business owner, or entrepreneur, this multi-use building offers endless potential and prime visibility in a high-traffic location. Note building for sale only, not equipment. (id:43934)
110 Hearthside Drive
Westport, Ontario
MOVE IN READY -- BENSON BUNGALOW -- by award winning Land Ark Homes. Move in READY for SPRING 2025. Over $14,000 in FREE UPGRADES. Net Zero Ready construction makes this the Tesla of building standards. Environmentally responsible, aesthetically beautiful & efficient to operate. Large open-concept main level boasting a designer finished kitchen with quartz countertops, large island, large upper cabinets and walk-in pantry. Hardwood floors throughout the main floor bedrooms, kitchen, dining and living rooms. A built-in electric fireplace gives a casual elegance to the home. Step out onto the extended, rear covered porch for comfortable outdoor living. Relax in the spacious primary bedroom with large walk-in closet and spa-like ensuite including modern glass shower and freestanding soaker tub. Finished family room in the basement. Discover Westport lifestyle with nature trails, nearby golf, winery, all from your home. (id:43934)
25 Kyle Avenue
Ottawa, Ontario
A Rare Find in Crossing Bridge - Premier Bungalow Living! Step into a well-built custom bungalow blending main-floor ease, smart accessibility features, and a highly desirable Crossing Bridge address. Wide hallways, 36" doorways, and exterior ramps support living at every life stage, framed by an oversized, beautifully landscaped lot. Inside, the grand open layout suits modern living and entertaining. The bright family room-with cathedral ceiling and cozy gas fireplace-flows into a generous eat-in kitchen. Granite counters, deep pot drawers, extensive pantry cabinetry, and high-end stainless steel appliances (including a Monogram gas stove with commercial-grade hood) make cooking a joy. A separate dining room welcomes family meals, shared laughter, and celebrations.The front bedroom serves as a home office, while the private primary suite boasts a walk-in closet and spa-like 4-piece ensuite with corner tub and separate shower. The second bedroom has cheater access to the second full bathroom; both feature durable granite countertops. A practical mudroom with direct ramp access from the garage ensures daily convenience. Summers shine here in the fully fenced backyard: interlock patios, heated saltwater pool (consistent 4'6" depth), pool house with retractable awning, and pergola-perfect for quiet mornings, family play, or warm summer evenings with friends. The lower level, with bathroom rough-in, offers potential for a gym, home theatre, games area, and generous storage. Bungalows of this size, quality, and condition rarely come available in Crossing Bridge. Enjoy spacious main-floor living steps from parks, pathways, restaurants, schools, and amenities in this friendly, community-focused neighbourhood. (A/C 2020, pool liner 2024, GAF roof 2016, Monogram stove 2022, front lawn irrigation ) (id:43934)
402 29 Highway
Rideau Lakes, Ontario
Looking for a stable investment, here you have a mobile home park with 19 privately owned mobiles, (leasing their lots), a 3-bedroom bungalow (owners' home), a 1-bedroom bungalow (owners rental now tenanted) plus a garage with a side office (owners). All packaged for sale together business, land and owned buildings. Seller looking to move once sold, leaving their home available for added revenue. Seller interested in continuing to rent his home and assist a new owner during the transition. Willing to move out also but asking for 3-4 months to do so.A rare opportunity for a live in investment or simply a hands-free opportunity. Known as Twin Oak Mobile Home Park, there are park owned septic fields and a park managed water supply. Solid land lease income with additional investment value and income potential for the owner owned buildings too. Interested parties must sign a Nondisclosure form to receive financial breakdowns. 48-hour notice preferred for property viewings. You don't see this special type of property come along often. Worth considering! (id:43934)
4 Spindle Way
Ottawa, Ontario
Beautifully maintained and thoughtfully updated home offering comfort, efficiency, ample storage and functionality throughout. The main floor features a formal dining room, a welcoming living room, and large windows that fill the space with natural light. Enjoy a cozy family room with a remote-controlled gas fireplace and a kitchen showcasing granite countertops, a double wall oven, new stainless-steel appliances (2025), and a convenient gas hook-up located beneath the cooktop cabinet. The main and second levels were freshly painted (2025) and feature updated lighting, including new pot lights (2025) and new flooring (2025) in key areas, including the entry way, kitchen, primary suite, both stairs and basement. The primary suite includes a custom walk-in closet, convenient in-suite laundry, and stunning En-suite bathroom complete with a standalone soaker tub and glass shower. Upstairs also features three additional bedrooms with custom closet shelving (2025) and a full bathroom. The fully finished lower level offers excellent multi-generational or income potential, featuring two large bedrooms, a full kitchen, separate laundry, full bathroom with in-floor heating, and large updated ScapeWEL egress windows providing natural light. Additional updates include new attic insulation (2023), freshly painted, large deck and landscaped yard (2025) and custom closet doors (2025). The true double garage features new garage doors and Wi-Fi-enabled openers (2025), extensive built-in storage solutions, and ample space for larger vehicles. The backyard is fully fenced, offering a perfect space for relaxation or entertaining. New roof (2019) Come see this home today! (id:43934)
116 King George Street
Ottawa, Ontario
Welcome to 116 King George Street! Enjoy the high-end finishes in an open concept format, utmost functionality and usability in one of Ottawa's most convenient locations. This floor plan focuses on maximizing the main and second floor functionality, open concept living space and natural light. This 3 bed, 3.5 bath, single family home features hardwood floors throughout, large eat in island, quartz countertops, spacious bedrooms, Spa like master bathroom with large custom shower, free standing tub and double vanity, plenty of natural light, second floor laundry, contemporary gas fireplace, Fully finished lower level, plus high end fixtures and design. The Fully fenced and private rear yard is perfect for entertaining or playground for kids. Every aspect of this home has been carefully designed and finished. Positioned close to all amenities and access to schools, hospitals and transit routes, call today and make this home. (id:43934)
280 Presland Road
Ottawa, Ontario
DEVELOPMENT OPPORTUNITY! A prime urban site for builders, investors or developers seeking a well-located property with significant future potential. Current zoning allows for 10+ units, with the possibility to apply for additional density of up to 18 units - or, alternatively, build 10 units without requiring site plan approval. Just five minutes from downtown Ottawa, this property offers excellent connectivity and everyday convenience in one of the best locations in the city! The LRT, VIA Rail, St. Laurent Shopping Centre, transit routes, parks and a wide range of amenities are all within walking distance. With quick access to Hwy 417 - only one exit from the downtown core - this location is ideal for multi-residential development or future redevelopment. A rare opportunity to secure land in a rapidly evolving part of the city. Property sold as-is, where-is. (id:43934)
366 Vibert Douglas Drive
Ottawa, Ontario
Welcome to your future home! This Minto Mackenzie Model boasts 4 bedrooms and 3.5 bathrooms, offering ample space for comfortable living. Finished basement, complete with a versatile rec room and a meticulously crafted staircase. Upgrades throughout the house elevate its charm, including hardwood flooring on main level, elegant railings, and stylish kitchen and bathroom cabinetry. Imagine the joy of moving into this meticulously designed abode, where every detail has been carefully considered for your utmost convenience and pleasure. With its promise of luxury and functionality, this home eagerly awaits its new owners. Brookline is the perfect pairing of peace of mind and progress. Offering a wealth of parks and pathways in a new, modern community neighbouring one of Canada's most progressive economic epicenters. The property's prime location provides easy access to schools, parks, shopping centers, and major transportation routes. Don't miss this opportunity to own a modern masterpiece in a desirable neighbourhood. August 27th 2026 occupancy. (id:43934)
176 Oakridge Boulevard
Ottawa, Ontario
This corner property presents a rare and timely infill land assembly opportunity strategically located in a high-demand, transit-oriented node near Algonquin College and the Baseline LRT Station. The property offers immediate revenue from its existing two-unit residential dwelling. Designated under the City of Ottawa's new planning framework for N3D Zoning, which is due to be enacted in early 2026, this future zoning permits significant intensification, specifically allowing for a maximum of 10 dwelling units per building and a height limit of 11 metres (3 storeys). Initial feasibility indicates potential for an 18-unit, two-building rental project on this single lot. The current upper-floor tenant is vacating at the end of December, providing a critical window for a developer to execute a live-in financing strategy while commencing the required planning and approvals for the high-density intensification immediately. All information regarding future zoning, development potential (including the 18-unit concept), and servicing capacity is based on draft documents. Buyers' intended use should be verified by the Buyer through independent due diligence. Opportunities to secure prime land under the new N3D density are extremely limited-act now to capitalize on the year-end vacancy! (id:43934)
176 Oakridge Boulevard
Ottawa, Ontario
This corner property presents a rare and timely infill land assembly opportunity strategically located in a high-demand, transit-oriented node near Algonquin College and the Baseline LRT Station. The property offers immediate revenue from its existing two-unit residential dwelling. Designated under the City of Ottawa's new planning framework for N3D Zoning, which is due to be enacted in early 2026, this future zoning permits significant intensification, specifically allowing for a maximum of 10 dwelling units per building and a height limit of 11 metres (3 storeys). Initial feasibility indicates potential for an 18-unit, two-building rental project on this single lot. The current upper-floor tenant is vacating at the end of December, providing a critical window for a developer to execute a live-in financing strategy while commencing the required planning and approvals for the high-density intensification immediately. All information regarding future zoning, development potential (including the 18-unit concept), and servicing capacity is based on draft documents. Buyers' intended use should be verified by the Buyer through independent due diligence. Opportunities to secure prime land under the new N3D density are extremely limited-act now to capitalize on the year-end vacancy! (id:43934)
5801 Bossert Road
Niagara Falls, Ontario
Wonderful opportunity to own this picturesque 10.35 acre hobby farm that is located appx 4 km away from the new hospital in construction and appx 14 minutes from Niagara Falls center. This 2 bedroom bungalow is nicely set in off the road which offers plenty of privacy. The home has loads of space with a formal living room and right next to a family room with an inviting wood fireplace & access to the sunroom, large country kitchen with a dining area and access to the enclosed breezeway. Oversized 4 pc bathroom, generous master bedroom and a 2nd bedroom. The unfinished basement is home to a laundry room area, utility room and lots of storage and offers endless possibilities. Heading outside you have this incredible 48x30 ft barn with hydro and water & metal roof. The barn has (6) 12x12 stalls and rubber matting on the main floor area. The beautiful paddocks are also perfectly located near the barn. Bring your horses home and enjoy your trails on the property or you could operate an amazing hobby farm. Many updates over the years which some include septic replaced appx 11 yrs, forced air natural gas furnace and central air appx 13 yrs, raised well head and jet pump appx 5 yrs, roof shingles appx 14 yrs, pool pump appx 4 yrs, pool filter appx 9 yrs. Minimal to zero heating cost appx. (id:43934)
956 Kidd Road
Beckwith, Ontario
Authentic rustic log farmhouse on 200 Scenic Acres. A rare legacy property that steps back in time and embrace the timeless charm of this authentic log farmhouse, nestled on a breathtaking 200-acres that offers the perfect balance of pastoral tranquility and practical functionality. Ideal for those seeking a self-sufficient lifestyle, equestrian pursuits, or a recreational retreat, this one-of-a-kind property is a true rural gem. The original log home exudes rustic warmth and character, featuring exposed beams, some hardwood floors, a wood-burning fireplace, and handcrafted details throughout. With 2+ bedrooms, 1 full baths, and generous living space, the home offers both charm and a lodge style atmosphere. A country kitchen, cozy living room, and front and back porch provide the perfect spaces to relax or entertain while taking in panoramic views of rolling fields and wooded ridgelines. Outside, the opportunities are endless. The 200 acres include a mix of fenced pasture, hayfields, mature forest, and an abundance of wildlife. Whether you're interested in farming, livestock, hunting, or simply escaping the city, this property has it all. Multiple outbuildings enhance the property's utility and value, including a large Quonset building (120ft x 40ft) great for equipment or hay storage, multiple classic log barns with electricity, chicken coop, tool sheds, and much more. The land supports a wide variety of uses and includes trails and hunting stands and there would be potential for conservation, agritourism, or future horse farm. Located in a peaceful, private setting yet still within reasonable distance of local towns, services, and major highways, this property offers the perfect blend of seclusion and accessibility. Don't miss this opportunity to own a legacy acreage with unmatched natural beauty and endless possibilities. Schedule your private showing today. (id:43934)
2026 Wanderer Avenue
Ottawa, Ontario
Discover the epitome of modern living in this spacious Minto Silver Maple model. Meticulously designed home boasting 4 bedrooms as well as a convenient guest suite, totaling 5 bedrooms in all. This home offers a harmonious blend of comfort and sophistication. Step inside to find a home adorned with numerous upgrades throughout. The kitchen is a chef's delight perfect for culinary adventures and entertaining guests. Luxurious touches extend to the bathrooms, exuding elegance and functionality at every turn. Main floor features an inviting ambiance, with ample space for relaxation and social gatherings. Retreat to the finished basement, ideal for recreational activities or a cozy movie night with loved ones. Don't miss out on making this dream home yours today. Convenient second level laundry. The finished basement rec room is perfect for family gatherings. Take advantage of Mahogany's existing features, like the abundance of green space, the interwoven pathways, the existing parks, and the Mahogany Pond. In Mahogany, you're also steps away from charming Manotick Village, where you're treated to quaint shops, delicious dining options, scenic views, and family-friendly streetscapes. April 30th 2026 occupancy. (id:43934)
429 Fernside Street
Ottawa, Ontario
Highly upgraded former Claridge model home; the Cumberland, sits in a prime corner lot in beautiful Findlay Creek. Main floor welcomed by a bright and inviting Foyer with upgraded tile, upgraded hardwood floors, spacious Living, Dining rooms, main floor Family room with an elegant double sided gas fireplace. Gourmet Kitchen with highly upgraded kitchen cabinets, quartz countertops, extended island, built in Oven / Microwave & Cooktop, upgraded chimney style Hood Fan. Hardwood staircase leads to the upper floor features a bright and spacious Primary Bedroom, walk in closet with custom shelves and a luxury 5-piece ensuite with double sink and freestanding bathtub, 3 good size secondary bedrooms, large loft with hardwood flooring, second floor laundry. Huge recreation room in the basement. Earth tone colors; easy to show. (id:43934)
465 Guy Street
Ottawa, Ontario
This 4-bedroom, 3-bathroom home is currently rented and being sold as a package with the adjacent house at 469 Guy Street. These are two contiguous single-family freehold homes packaged together for a multifamily redevelopment site or a buy-and-hold opportunity. An urban mature neighbourhood location in Ottawa's East, near St Laurent Shopping Centre, lots of retail plazas, restaurants, medical centres and other basic amenities. Proximity to Highway 417. The new official zoning designation for the property once finally approved by the city will be N4B. This will permit a height allowance of 12.5 meters, rear yard set back of 7.5 meters, front yard set back of 3 meters, and side yard set backs of 1.8 meters combined. No parking will be required with the new zoning. The total frontage is 120 feet by 120 feet in depth, offering a combined lot of 14,402 square feet. Initial estimates project a floor plate of approximately 9,690 sf with the incoming zoning. Both homes are rented for a combined amount of $6,100 per month. Utilities extra. Great passive income during a redevelopment planning period. The two homes must be sold together. (id:43934)
469 Guy Street
Ottawa, Ontario
This three-bedroom, two-bathroom home is available for sale as a package deal with the adjacent house at 465 Guy Street. These are two contiguous single-family freehold homes packaged together for a multifamily redevelopment site or a buy-and-hold opportunity. An urban mature neighbourhood location in Ottawa's East, near St Laurent Shopping Centre, lots of retail plazas, restaurants, medical centres and other basic amenities. Proximity to Highway 417. The new official zoning designation for the property once finally approved by the city will be N4B. This will permit a height allowance of 12.5 meters, rear yard set back of 7.5 meters, front yard set back of 3 meters, and side yard set backs of 1.8 meters combined. No parking will be required with the new zoning. The total frontage is 120 feet by 120 feet in depth, offering a combined lot of 14,402 square feet. Initial estimates project a floor plate of approximately 9,690 sf with the incoming zoning. Both homes are rented for a combined amount of $6,100 per month. Utilities extra. Great passive income during a redevelopment planning period. The two homes must be sold together. (id:43934)
1143 Jean Park Road
Ottawa, Ontario
This is more than a home - it's a rare lifestyle and income opportunity on one of Manotick's most sought-after streets. Located on an oversized pie-shaped lot in desirable Long Island, this exceptionally well-maintained property offers outstanding flexibility for homeowners, multi-generational living, or buyers seeking built-in income potential. The main residence features 2 bedrooms and 2 full bathrooms, with thoughtfully renovated interiors designed for comfort, efficiency, and long-term value. Improvements have been completed with care and intention, creating a home that lives beautifully while offering lasting performance. A key highlight is the professionally renovated, fully self-contained secondary unit, completed in Spring 2021, offering 2 bedrooms and 1 bathroom. This space is ideal for rental income, extended family, or a private work-from-home setup. With excellent privacy, generous outdoor space, and long-term versatility, opportunities like this - combining location, flexibility, and future value - are rarely available on Long Island. (id:43934)
173 Culloden Crescent
Ottawa, Ontario
If you're looking for SPACE- this is the home you have been waiting for! room for everyone! Set on a quiet crescent in Stonebridge, you will be wowed from the moment you walk in the door. MAIN FLOOR: Living Room, Study, Dining Room & Family Room - Plus an Eat In Kitchen and Mud Room/Laundry off the garage. The Family Room has a gorgeous Accent wall + fireplace. And the Kitchen? Granite Counters, huge Eating Area with a bay window facing the yard. There is natural light everywhere! Then there is all the space upstairs! A large Primary Bedroom with an absolutely HUGE Ensuite bathroom. Plus 3 more bedrooms - One with it's own ensuite and the other 2 share a jack + jill bathroom. There's a Bonus walk-in Linen closet as well as a reading nook. The Large backyard is fully fenced and landscaped with a fantastic patio. And finally - the unfinished basement is ready for you to make it your own. Sold Under Power of Sale, Sold as is Where is. Seller does not warranty any aspects of Property, including to and not limited to: sizes, taxes, or condition. (id:43934)
1008 Manege Street
Ottawa, Ontario
A beautiful modern exterior sets the tone with the stone & brick front & modern lighting! EXTENSIVE landscaping in the front & back with a flawless blend of soft & hard scape! NO maintenance LUX artificial grass in the front & backyard. Be the envy of the neighborhood! Oversized foyer! LOTS of amazing upgrades within this PERFECTLY cared for home! Open living & dining room! Chef's kitchen offers cabinets that go to the ceiling, subway tile backsplash, quartz countertop, 2-year-old stainless appliances including a gas range. Gas fireplace in the great room! All custom drapery & California shutters throughout! The 2nd level landing offers a BONUS "Tech nook"(ideal for homework area or family computer) The primary is HUGE & so is the walk-in closet! 5-piece ensuite offers a soaker tub, dual sinks with quartz countertop & a oversized GLASS shower! 3 additional large bedrooms & a main bath that offers a door between the vanity area & the tub / shower combo area! There is access from the garage directly to the lower level, you do NOT need to go through the home to access the lower level making it an ideal space for a PRIVATE office or in-law suite. FULLY finished lower level offers a good size family room, den or gym & a FULL bath with heated floors! The FENCED western facing backyard offers a 24 x 20 COMPOSITE deck , a gazebo , BBQ pad- enjoy the outdoors in a very low maintenance backyard! EV rough in (id:43934)
845 Snap Hook Crescent
Ottawa, Ontario
Welcome to this beautifully maintained newer built 4-bedroom, 3.5-bath detached home offering approximately 2,898 ft of generous living space, quality finishes, and a functional layout for modern family living. Rich red oak hardwood flooring flows throughout the home, creating a warm and cohesive feel across all levels. The main floor features bright, open-concept living and dining areas, anchored by a well-appointed kitchen with Deslauriers custom cabinetry, stainless steel appliances, ample storage, and a large island, ideal for everyday living and entertaining. Upstairs, the spacious primary bedroom offers a walk-in closet and a private ensuite complete with a relaxing soaker tub. Three additional well-sized bedrooms and a full family bath provide plenty of room for a growing family or guests. A convenient second-floor laundry room adds everyday ease. The fully finished basement offers excellent additional living space, ideal for a rec room, home gym, office, or guest area, along with another full bathroom. Enjoy the convenience of a double-car garage and a spacious backyard with room to relax, garden, or entertain. Located in a family-friendly neighbourhood in Barrhaven close to parks, schools, and everyday amenities, this move-in-ready home offers comfort, space, and thoughtful finishes throughout. (id:43934)
92 Third Avenue
Ottawa, Ontario
Your Private Oasis Awaits. It is rare to find such a peaceful retreat so close to all the action. 92 Third Ave sits back from the road, offering a quiet, light-filled sanctuary just a short stroll from the vibrant shops and schools of the Glebe. The heart of the home is an updated, kitchen that flows seamlessly into the living/dining space-perfect for modern family life. Upstairs, the high ceilings and bright windows create an expansive feel across all three bedrooms. Primary bedroom with ensuite bath and 2 additional family sized bedrooms. Hardwood flooring throughout. Fully finished basement with a cozy family space or office and plenty of storage space. An additional 2 piece bath. With a newer heating system (2023) and fresh updates throughout, all that's left to do is enjoy a morning coffee on your front porch or a sunset walk along the nearby Canal. Don't miss out on this gem. (id:43934)
44 Sherry Lane
Ottawa, Ontario
RARE INCOME PROPERTY! This legal secondary dwelling unit (SDU) features 2 units, a 3 bedroom and a 2 bedroom, that sits on a desirable, large 75 ft x 100 ft corner lot. This is a Great opportunity for investors, big families OR Home owner who wants a LEGAL SECONDARY UNIT with a SEPARATE ENTRANCE Basement to help pay your mortgage. The entire property has undergone a comprehensive, professional renovation, including a redone exterior with modern pot lights. Inside, two high-end units share 2 newer full bathrooms, two newer quartz-countertop kitchens, and a total of 12 newer appliances. The bright main level unit offers its own newer kitchen, separate in-unit laundry, three generous bedrooms, and a modern full bathroom. The equally appealing lower level unit, accessed via its own private entrance, provides its own newer kitchen, two oversized bedrooms, and a full bathroom, plus its own separate laundry. Comfort is ensured with large basement windows for excellent natural light and a newer, owned tankless hot water tank. Located just 5 minutes from Algonquin College, the home is steps from major transit routes. Enjoy a prime location just 5 minutes from Algonquin College, steps from major public transit on Baseline/Hunt Club, and offering fast, easy access to both the 416 and 417 highways, all complemented by exceptional parking featuring a long double driveway fitting 4 vehicles and an oversized 2-car garage that has been recently insulated and drywalled. Both units are rented and the property is generating $5300 monthly. *some photos virtually staged and taken before tenants moved in* (id:43934)
4512 Kelly Farm Drive
Ottawa, Ontario
Welcome to this stunning Richcraft Baldwin, perfectly positioned on a premium lot adjacent to a walking path in the sought-after community of Findlay Creek. Featuring high-end upgrades and an open, light-filled layout, this home blends comfort, style, and function seamlessly. Offering 4 bedrooms, a loft, and a finished basement, its ideal for modern family living. Step inside to discover 9-ft ceilings on the main floor, wide plank engineered hardwood, and upgraded lighting throughout including LED spotlights, extra kitchen and living area lighting, and striking fixtures. The chefs kitchen is a showpiece, boasting extended cabinetry, a full-slab backsplash, quartz counters, stainless steel appliances, an upgraded sink, a built-in pantry, and an extended island. The spacious great room with a gas fireplace and separate dining area provides the perfect setting for entertaining, complemented by a versatile space with custom cabinetry that can be used as a home office, secondary living room, or designated dining room. The main floor also features a mudroom off the garage entrance. Seamless wooden spindles lead to the upper level, where you'll find custom blinds, a versatile loft, and a large laundry room. The primary suite offers a walk-in closet with custom shelving and a spa-like 5-piece ensuite with premium tile, upgraded sinks, toilets, and more. A secondary bedroom also includes its own walk-in closet with custom built-in shelving. The finished basement is bright and spacious, featuring multi-colour smart lights and a three-piece bathroom. Outdoors, enjoy the fully fenced, generously sized backyard. This home is loaded with thoughtful, designer-inspired upgrades and is steps from parks, schools, shopping, and trails. Move-in ready and waiting for you book your private showing today! (id:43934)
21 Perkins Street
Ottawa, Ontario
Builders life time opportunity! Great lot 58.5X59 Feet lot beside the new Festival Center,at Lebreton Flats, New Stadium, Central Library, Ottawa River and new development! Right now there is a sun-filled bungalow on this lot with a great layout on a quiet cul-de-sac. This great updated home is rented presently. Call Now! (id:43934)
21 Perkins Street
Ottawa, Ontario
Builders life time opportunity! Great lot 58.5X59 Feet lot beside the new Festival Center,at Lebreton Flats, New Stadium, Central Library, Ottawa River and new development! Right now there is a sun-filled bungalow on this lot with a great layout on a quiet cul-de-sac. This great updated home is rented presently. Call Now! (id:43934)
100 Lochhouse Walk
Ottawa, Ontario
Architecturally designed corner-lot home, built by Uniform Developments (2019), located in the desirable Orchard community of Stonebridge. This 42' Havelock model offers 2,477 sq. ft. above grade, 5 bedrooms, and 3 full bathrooms on a quiet, low-traffic corner lot. Bright and airy throughout with abundant windows and excellent natural light. The main floor features a large front-facing office that can function as a home office or main-level bedroom, complemented by a full bathroom with shower. Open-concept living and dining area with gas fireplace and clean sightlines. Kitchen with full-height cabinetry, granite countertops, and ample storage. Main-floor laundry. Unfinished basement is rough-in ready and waiting for your unique disign. Set within one of Ottawa's most livable communities, surrounded by Stonebridge Golf Club, parks, recreation facilities, and everyday amenities-this home combines architectural quality, flexible living space, and a premium neighbourhood setting. (id:43934)
764 Ovation Grove
Ottawa, Ontario
This well-maintained Claridge Homes Cumberland detached residence offers 2,590 sq. ft. above grade, plus a builder-finished basement, and is ideal for practical family living. Built in 2022, the home shows clear pride of ownership throughout.The main level features hardwood flooring in the principal rooms and ceramic tile in the kitchen and powder room. The open-concept layout is enhanced by large windows that bring in plenty of natural light. The kitchen is equipped with granite countertops, island, pantry, generous cabinetry, and a bright eating area, flowing into the main living spaces.A double-sided gas fireplace is positioned between the family room and living/dining area, adding functionality to both spaces. The second level includes four spacious bedrooms, a loft area, a full main bathroom, and a primary bedroom with walk-in closet and 4-piece ensuite.The finished basement adds approximately 765 sq. ft. of additional living space and includes a large recreation room, oversized windows, bathroom rough-in, utility room, and extra storage.Additional features include a double-car garage with inside entry and automatic opener, and a convenient location close to schools, parks, and shopping. Built by Claridge Homes in the Findlay Creek community. (id:43934)
0 County Road 46
Brockville, Ontario
140.75 acres of raw land includes granite outcroppings and forested areas as well, that can be sold as separate parcels.32.67 acres in Brockville zoned as open space. 108.08 acres in Elizabethtown zoned A1 and A2 with restrictions. Quarry possibilities. (id:43934)
208 Douglas Fir Street N
Ottawa, Ontario
Welcome to this exceptional 50 foot lot beautiful home offering over 3,100 sq. ft with many many upgrades and all the upgrades are available on pdf file upon request, it is also attached on MLS. This lot is sold currently by the builder at $1, 039, 990 without any upgrades. The main level features 9 ft. ceilings, upgraded hardwood flooring throughout most of the home, high-end stainless steel appliances, a dedicated home office/study, and a chef-inspired kitchen complete with an oversized island and premium quartz countertops. Sun-filled living and dining areas create an inviting environment ideal for both relaxation and entertaining. Upstairs, you'll find Five generously sized bedrooms, each thoughtfully placed. The spacious primary suite boasts a luxurious 5-piece ensuite with a spa-like atmosphere . The finished lower level with spacious recreation room includes a full bathroom. Located in a vibrant neighborhood perfect for your lifestyle. Act now, this gem won't last! Book your private showing today! All measurements and taxes are approximate and should be verified by the buyer (id:43934)
566 Bay Street
Ottawa, Ontario
Investors /Builders take note! This is a great and unique offering features a commercial building with approximately 3,000 sq. ft. of functional space, complemented by a single-family home on-site. Both buildings need work! Large lot of roughly 5,888 sq. ft., Right on Catherine, the property provides excellent potential for mixed-use purposes. Its versatile layout allows for a combination of commercial operations and residential use, making it an attractive opportunity for investors, owner-users, or redevelopment. Located at corner of Catherine and Bay Street, this property benefits from strong visibility, convenient access, and proximity to surrounding amenities. With ample square footage and dual-use potential, it represents a rare chance to secure a flexible asset in a prime location. (id:43934)
187 Terra Lou Drive
Lakeshore, Ontario
Spacious 2000 square foot bungalow featuring 3+1 bedrooms and 2 bathrooms. The home offers an attached garage, brick and vinyl siding exterior, and a low-maintenance landscaped yard. Notable updates include a new on-demand water heater and garburator. The backyard is designed for outdoor enjoyment with a golf green, covered patio, in-ground sprinkler system, and a gazebo located at the waters edge with direct access. Located in close proximity to golf, hospital, lake/pond area, park, and school. Property is on the school bus route. (id:43934)
00 Maple Avenue N
Pembroke, Ontario
DEVELOPMENT OPPORTUNITY . +/- 4.1-acre parcel of Fully Serviced land on the Ottawa River. Potential for 116-unit residential development. Minutes walk to Downtown Pembroke, the Pembroke Marina, Algonquin College, Restaurants, and more. Environmental study and conceptual development plans already completed. Rare Ottawa River views and Access. Adjacent to the Algonquin Trail. Zoned for residential development . One of the last remaining vacant lots on the Ottawa River. (id:43934)
670 Parade Drive
Ottawa, Ontario
Welcome to the stunning Bradley 2-Storey Model Home by Valecraft Homes, one of Ottawa's most trusted and respected builders. Professionally designed and upgraded from top to bottom, this home showcases exceptional craftsmanship, luxurious finishes, and pride of ownership throughout. Step inside to discover a bright, move-in ready interior featuring wide 6 Oak hardwood and elegant ceramic tile flooring across the main level. The heart of the home is the breathtaking two-storey great room, anchored by a dramatic full-height fireplace wall a true showstopper. The chef-inspired kitchen boasts timeless white cabinetry, a large island with raised breakfast bar, stainless steel appliances including a built-in microwave and stove, and thoughtful finishes that combine style with functionality. Upstairs, the primary suite is a true retreat, featuring a spa-like ensuite complete with a freestanding soaker tub and a glass-enclosed walk-in shower. The home continues to impress with a fully finished basement, offering a cozy fireplace and a full 3-piece bathroom ideal for guests, entertaining, or family movie nights. Best of all, all furniture can be included, making this an incredible turnkey opportunity. Whether you're upsizing, relocating, or simply looking for a home that stands apart, this is a rare chance to own a former model home loaded with upgrades and timeless design. Schedule your viewing and bring us your offer today! (id:43934)
6050 Old Richmond Road
Ottawa, Ontario
Welcome to an exceptional opportunity in the rapidly growing community of Richmond! This rare 2-acre property, ideally situated on the main stretch of Old Richmond Road, offers a unique blend of residential comfort and business potential.Featuring a large both levels floor plans,spacious 2-car garage plus a separate workshop, this versatile property is perfect for entrepreneurs, hobbyists, or anyone seeking space to grow. A charming creek runs alongside the lot, adding to the property's natural appeal. Zoned for Agriculture (AG1), permitted uses include everything from single-family homes, equestrian centers, animal boarding/daycare, and home-based businesses to agri-tourism, roadside stands, and bed & breakfasts. There is also future potential for uses requiring Agricultural Land Commission approval, such as veterinary clinics or utility projects. just minutes from Barrhaven, Highway 416 access, Costco, Amazon, and other key amenities, this property combines country living with unmatched convenience. Whether you're looking to live, invest, or operate a business, this parcel presents endless possibilities. Don't miss out on this rare investment in one of Ottawas most promising growth corridors. New Roof (2025). (id:43934)
4411 Mccordick Road
Ottawa, Ontario
Build your dream on this central piece of land, almost 4 acres in size! This lot is located on the corner of Brophy and Eagleson/McCordick, a few minutes outside the growing village of Richmond, within the city of Ottawa, and provides many options to build your dream vision. Highway 416 is a few minutes away for an easy commute, and the village of Manotick is 10km away. Road allowances removed already in preparation for future plans. Don't let this opportunity pass by! (id:43934)
6560 Michelangelo Court
Ottawa, Ontario
Welcome to this beautifully upgraded 4-bedroom, 3-bathroom residence situated on an impressive 0.82-acre lot in the heart of North Gower, offering refined living in a peaceful setting. The main level features a formal living room, a chef-inspired newer two-toned kitchen with double oven, cooktop, additional prep sink, large island, extensive quartz counter space and stainless appliances. An elegant dining area/ family kitchen complete with a wine/coffee bar, and huge wall of windows overlooking the mature trees of the expansive yard. The warm family room off the kitchen is highlighted by an updated gas fireplace with patio door to deck. Flooring on main-floor is hardwood/tile and luxury vinyl plank, and lower level is quality laminate. The carpeted staircase leads you to the upper level which showcases a spacious primary suite with a walk-in closet and a well-appointed 3-piece ensuite with glass shower, along with three additional generously sized bedrooms and a full 4-piece family bathroom. The fully finished lower level provides excellent recreational space and includes a versatile den or home office. Large storage area is perfect for all the kids extras, with shelves. This area houses the UV water treatment and water softener (2024), as well the natural gas furnace. Central air for those hot evenings. Outdoors, enjoy a private backyard retreat with park-like setting, and no rear neighbours. Mature trees, a large deck, in-ground chlorine pool (heater is working but as-is), and fire pit-ideal for entertaining or relaxing. Large storage shed at back of the yard and gazebo perfect for lounging next to the pool. Set within a welcoming and tranquil community, this exceptional North Gower home seamlessly blends luxury, comfort, and lifestyle appeal. Minutes to Barrhaven, Richmond, and Manotick. Quality, modern light fixtures throughout. Roof 2009. New septic in 2020. Furnace & AC 2009. You won't be disappointed, come see for yourself! (id:43934)
556 West Point Drive
Drummond/north Elmsley, Ontario
Impressive architectural details create a home of intrinsic elegance, on 2.4 lovely landscaped acres in family-friendly country subdivision. Plus, home has attached, oversized, three-car heated garage. You'll love how light cascades through this spacious 3+1 bedroom, 3.5 bathroom bungalow, full of warm family comforts. Bordered by perennials, the interlock front walkway leads to grand pillared porch. Front foyer's soaring ceiling conveys a great sense of space. To left of foyer is inviting den with attractive tray ceiling. To right, is formal entertainment-sized dining room. Architectural features include dramatic arched pillars framing the open living room with propane fireplace flanked by tall windows. Sparkling white kitchen designed with superior style and gourmet function. Kitchen's wall of cupboards has two built-in oven plus microwave; the granite peninsula has sink and prep area. Open to the kitchen is bright sunny dinette in windowed alcove, with garden doors to expansive deck. The primary suite is a relaxing respite with three-sided propane fireplace connecting sleeping area to your own private sitting nook featuring wall of windows and garden door to deck. The primary suite also has big walk-in closets and spa ensuite with two vanities, glass shower and soaker tub. Two more large bedrooms, each with wall of windows. These two bedrooms share 4-piece Jack & Jill bathroom. Main floor powder room. Lower level has 8' high ceilings and radiant in-floor heating flowing through the generous-sized family room, office, fourth bedroom and 3-pc bathroom. Lower level also has convenient yard door to outside. The attached 3-car garage includes new 2024 overhead propane heater and extra large garage doors. Generator panel and elaborate security system. Located on paved municipal maintained road with curbside garbage pickup and school bus route. Just 3 min drive to picturesque Rideau Ferry with public boat launches on both Upper and Lower Rideau Lakes. 10 mins to Perth. (id:43934)
326 Eucalyptus Circle
Ottawa, Ontario
Welcome to 326 Eucalyptus Circle where you will find this rarely offered and highly desired "Parkside" model by Mattamy Homes waiting for you. This home is the perfect choice for the growing family and an absolute MUST SEE as it offers 4 large bedrms all w/walk in closets (2 w/ensuite bathrms and 2 w/ jack n' jill bathrm) stunning Primary bedrm complete with 5 pc ensuite, glass shower, quartz top vanity w/double faucets and luxurious soaker tub. Huge walk in laundry on 2nd level. Features of the main level include a chef inspired, gourmet kitchen complete w/upgraded Maple cabinets, Quartz counters, and high end Stainless appliances including a 36" Bertazzoni dual fuel oven and stove, sunfilled greatrm hi-lited by cozy gas fireplace and beautiful reclaimed wooden mantle, formal diningrm area, main floor office/den plus 2 walk in coat closets! Additional upgrades incl 9' ceilings on main/upper levels, hardwood floors on main level + upper level hallway, primary bedrm and staircase, flat ceilings throughout home. The WALK-OUT lower level is unspoiled and offers direct access to the fully fenced & super private backyard oasis that backs onto existing/mature neighbourhood and features large interlock patio and soothing hot tub. PREMIUM LOCATION on quiet low traffic circle just minutes to playgrounds, bus routes,schools,Tanger mall, Canadian Tire Center and so much more. Don't miss it!! 24 hr irrevocable for offers (id:43934)

