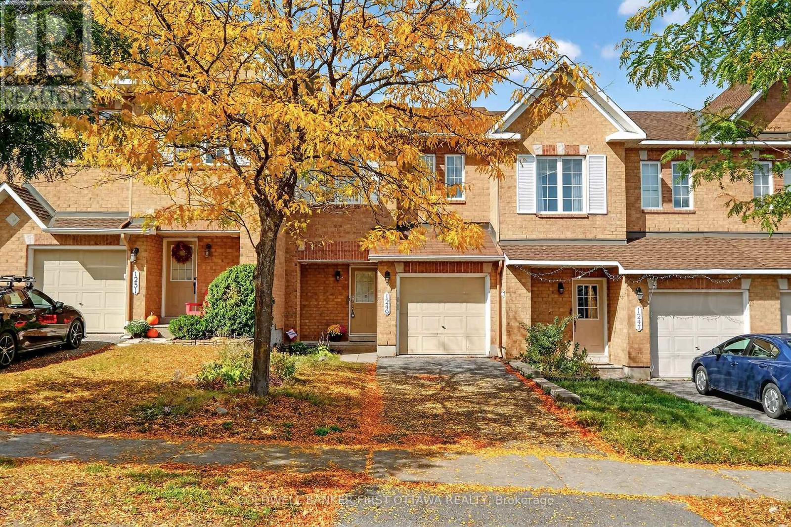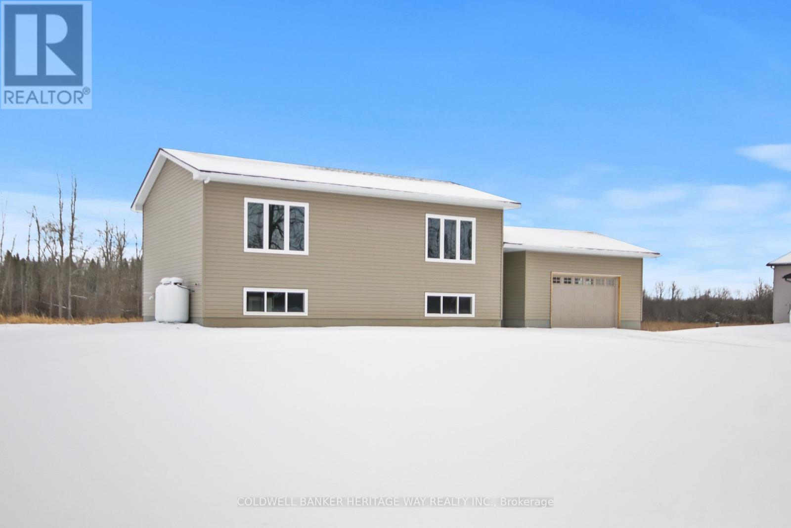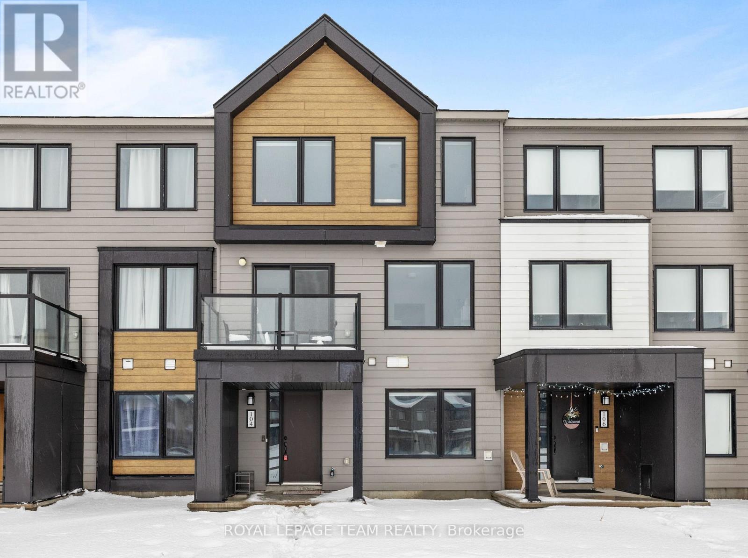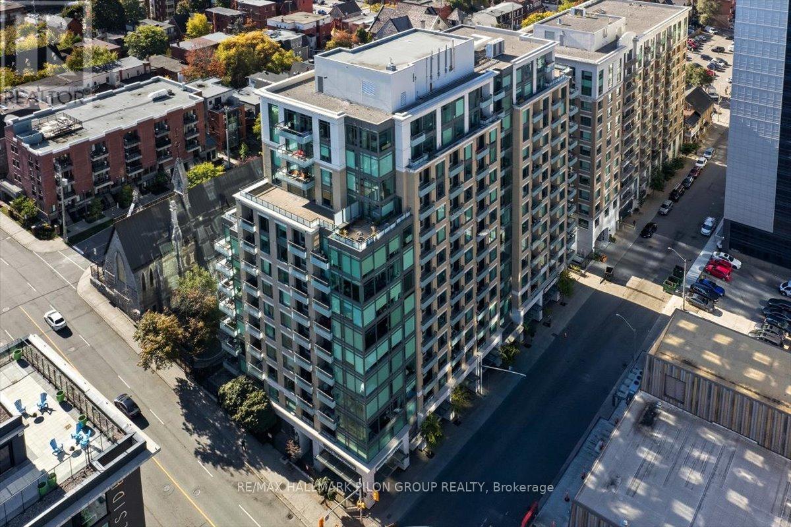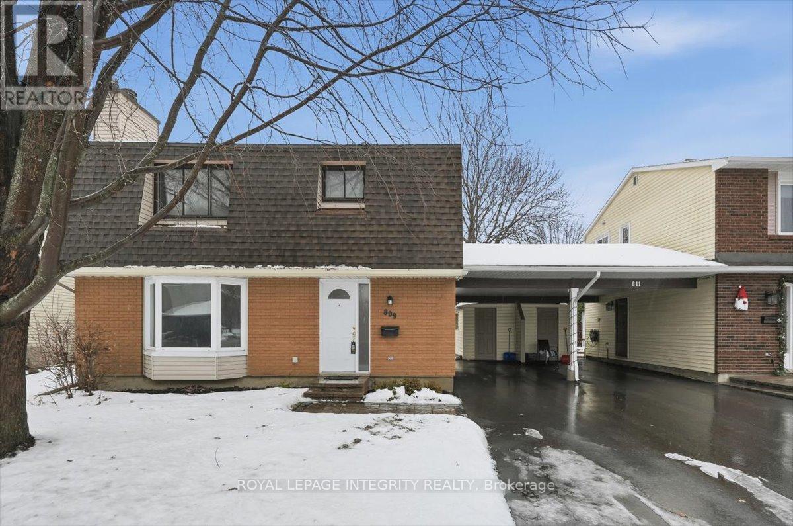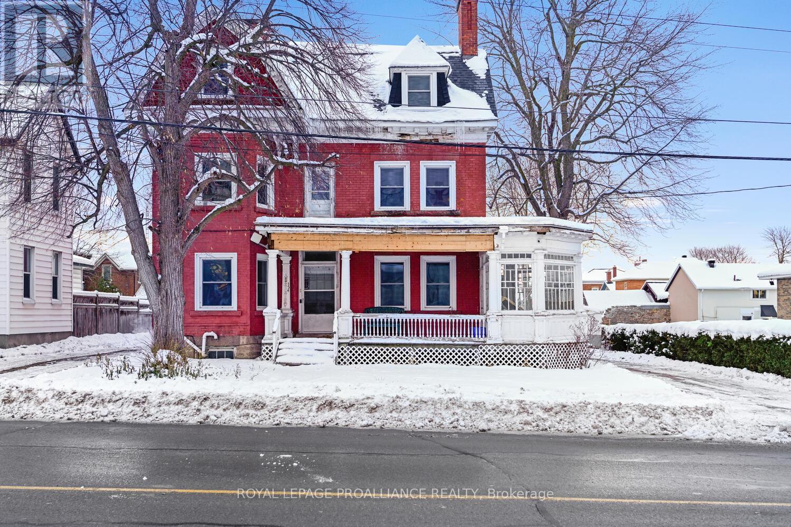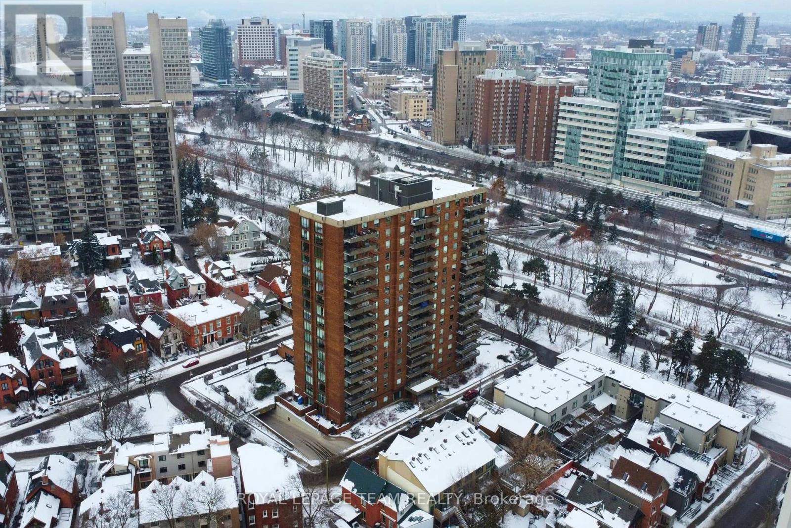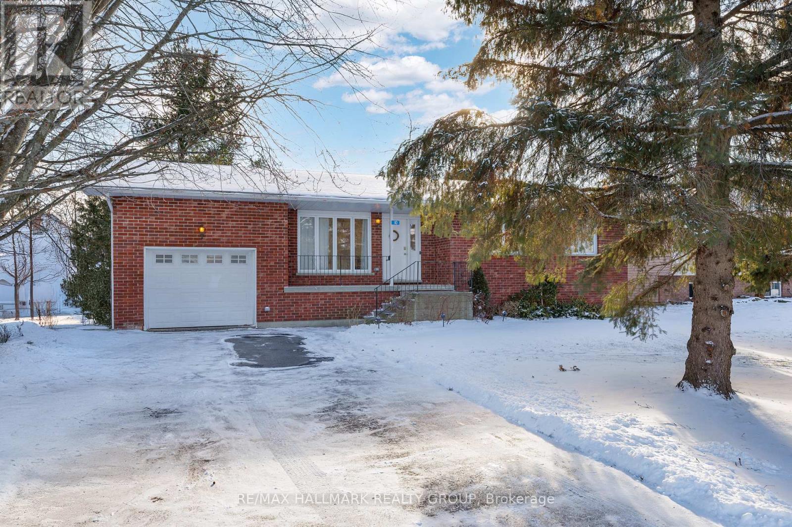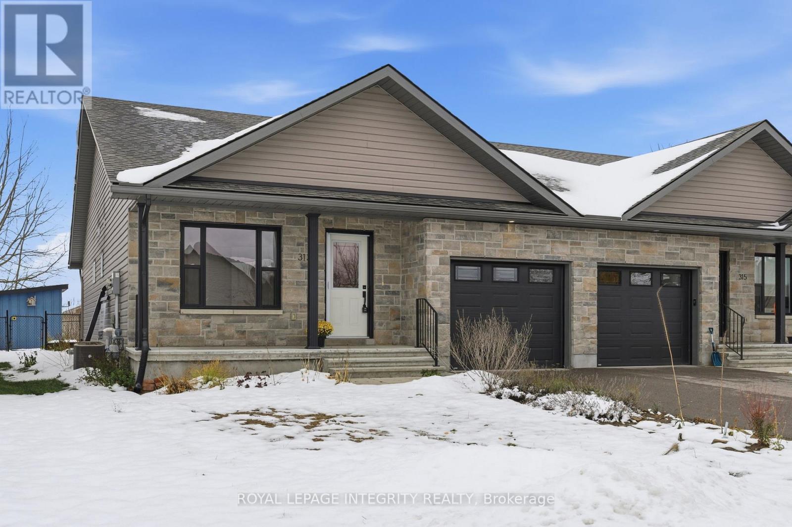We are here to answer any question about a listing and to facilitate viewing a property.
355 Voyageur Place
Russell, Ontario
Location, location, location! If you have an active lifestyle & are looking for a home with no rear neighbours, then seize this rare opportunity. Corvinelli Homes offers an award-winning home in designs & energy efficiency, ranking in the top 2% across Canada for efficiency ensuring comfort for years to come. Backing onto the10.2km nature trail, with a 5 min walk to many services, parks, splash pad and amenities! This home offers an open concept main level with engineered hardwood floors, a gourmet kitchen with cabinets to the ceiling & leading to your covered porch overlooking the trail. A hardwood staircase takes you to the second level with its 3 generously sized bedrooms, 3 washrooms, including a master Ensuite, & even a conveniently placed second level laundry room. The exterior walls of the basement are completed with drywall & awaits your final touches. Please note that this home comes with triple glazed windows, a rarity in todays market. Lot on Block 3, unit A. *Please note that the pictures are from similar Models but from a different unit. End unit on right side.* (id:43934)
1249 Klondike Road
Ottawa, Ontario
Welcome to 1249 Klondike Road, a Beautifully Maintained Minto Empire freehold townhouse offering 3 spacious bedrooms, 2.5 bathrooms, and approximately 1,742 sq ft of modern, comfortable living. This home perfectly combines style, functionality, and turnkey convenience. The main level impresses with gleaming maple hardwood floors, a cozy gas fireplace, and a bright open-concept living and dining area - perfect for family gatherings and entertaining. Upstairs, the generous principal suite features a walk-in closet and a luxurious ensuite with a separate shower and soaker tub. Two additional well-sized bedrooms and a full bathroom complete the second floor. The fully finished lower level offers a cozy family room plus laundry space - ideal for movie nights, play, or a flexible home office. Major systems have been recently maintained, including electrical and plumbing, so you can move in worry-free. Step outside to your private, fully-fenced backyard, an outdoor oasis with a wooden deck topped by a pergola - perfect for alfresco dining - and built-in raised garden planters for gardening enthusiasts. Location is key: just minutes from Kanata's Tech Park, DND, top-rated schools, parks, shopping, public transit, and with easy highway access for commuting. Air Conditioning Unit 2022. This is a turnkey, move-in ready home in a highly sought-after Morgan's Grant neighborhood. Stylish, functional, and peaceful - it's the perfect choice for families or professionals looking for a ready-to-enjoy lifestyle in Kanata. (id:43934)
742 Fairline Row
Ottawa, Ontario
Unwind in the Ashbury Executive Townhome. The open-concept main floor is perfect for family gatherings, from the bright kitchen to the open-concept dining area to the naturally-lit living room. The second floor features 3 bedrooms, 2 bathrooms and the laundry room. The primary bedroom includes a 3-piece ensuite, a spacious walk-in closet and additional storage. Connect to modern, local living in Abbott's Run, Kanata-Stittsville, a new Minto community. Plus, live alongside a future LRT stop as well as parks, schools, and major amenities on Hazeldean Road. Immediate occupancy! (id:43934)
2435 Drummond Conc 7 Road
Drummond/north Elmsley, Ontario
New Home on nearly 5 acres minutes from Perth and Lanark. This 2 bedroom home offers a functional layout with great use of space. The basement boasts nearly 9' ceilings and large windows creating a bright and open area that can easily be finished to add an additional bedroom, recreation room, storage and bathroom (Plumbing rough in included). Some photos have been virtually staged (id:43934)
104 Kyanite Lane
Ottawa, Ontario
PREPARE TO FALL IN LOVE! Rarely offered DOUBLE CAR GARAGE 2000+ sqft townhome that also faces the park; with multi-generational living capabilities! Welcome to this lovely 4 BEDROOM 4 BATHROOM home, ideally located in the heart of Barrhaven! Just 4 years old and impeccably maintained, this bright and modern home offers over $30,000 in upgrades and a functional layout designed for today's lifestyle. The main level includes a private bedroom with walk-in closet and 3 PIECE ENSUITE, ideal for guests, multi-generational living, or a home office. The second level features a spacious open-concept living area with laminate flooring, oversized windows on BOTH SIDES of the home, and abundant natural light. The chef-inspired kitchen offers quartz countertops, stainless steel appliances, modern backsplash, ample cabinetry, and generous counter space, alongside a convenient powder room. The living area walks out to an OVERSIZED balcony deck, perfect for hosting! Upstairs, the primary bedroom boasts a walk-in closet and 3-piece ensuite with glass shower, while two additional bedrooms share a full family bathroom. Enjoy serene park views, multiple balconies, and excellent proximity to St. Joseph Catholic High School, parks, shops, restaurants, and public transit! Home is equipped with 240V EV Car charger in garage! Home is still under limited Tarion Home Warranty! (id:43934)
413 - 238 Besserer Street
Ottawa, Ontario
Luxurious corner condo in the heart of downtown Ottawa! Welcome to this stunning 2-bedroom, 2-bathroom corner suite, perfectly positioned at the edge of Ottawa's vibrant ByWard Market. Offering an unparalleled urban lifestyle, this condo combines contemporary finishes with an unbeatable location. Step inside to discover a bright, open-concept living space where floor-to-ceiling windows flood the home with natural light. Custom blinds add both style and function, while the spacious layout seamlessly connects the chef's kitchen, complete with granite countertops, stainless steel appliances and a central island to the inviting living and dining areas. This is the ideal space for entertaining or simply enjoying quiet evenings at home. The primary suite boasts a sleek 3-piece ensuite, while the second bedroom is served by a full 4-piece bathroom, making it perfect for guests, family or a home office. Additional highlights include a welcoming foyer, ample in-unit storage, a private balcony, an owned underground parking spot and a dedicated storage locker. Life here extends well beyond your front door. Residents enjoy first-class amenities including an indoor swimming pool, sauna, fully equipped fitness centre and a games room. Location is everything and this condo certainly delivers. Step outside and find yourself moments away from the city's best dining, cafes, shops and nightlife. Walk to the Rideau Centre, University of Ottawa, Parliament Hill and the National Arts Centre or take advantage of two nearby LRT stations for effortless connectivity across the city. Everything you need is truly at your doorstep. An exceptional opportunity for students, professionals, downsizers or investors, this property offers the best of downtown Ottawa living. Option to purchase fully furnished at an additional cost. (id:43934)
809 Vinette Crescent
Ottawa, Ontario
Beautifully updated 3 bedroom, 2 bathroom home located on a quiet crescent in a mature neighbourhood! This inviting home features new luxury vinyl flooring throughout, leading you to the bright and spacious living room with a cozy wood fireplace, flowing seamlessly into the dedicated dining room. The updated kitchen offers warm wood cabinetry, new backsplash and quartz countertops, stainless steel appliances, as well as an eating nook with patio doors leading to the the large yard with patio area and storage shed - a great layout for families and entertaining! Upstairs you'll find a generous primary bedroom with cheater access to the beautifully updated full bathroom, along with two additional well-sized bedrooms. The finished basement provides valuable extra living space, perfect for a family room, home office, or gym. Fantastic location, just steps from parks, bike trails, schools, the Ottawa River and everyday amenities, with easy highway access and proximity to the LRT for quick and convenient commuting. This one is a must see - book a showing today! (id:43934)
75 Antonakos Drive
Carleton Place, Ontario
OPEN HOUSE SUNDAY DEC 21ST, 2-4 pm. Discover comfort, space, and style in this beautifully maintained 3-bedroom + loft, 3-bathroom semi-detached home located in one of Carleton Place's most desirable family communities.The heart of the home is the expansive kitchen, featuring a massive centre island, elegant granite countertops, and ample cabinet space ideal for cooking, entertaining, or gathering with family and friends.Enjoy the open-concept layout on the main floor, filled with natural light and modern finishes. Upstairs, you'll find three generous bedrooms, including a primary suite with ensuite and walk-in closet, plus a bright and versatile loft area perfect as a home office or playroom.The unfinished basement offers excellent future potential for a rec room, home gym, or extra storage. A private backyard, attached garage, and welcoming curb appeal complete the package. (id:43934)
454 Edward Street S
Prescott, Ontario
Circa 1850, this impressive historic 2 1/2-storey home has been converted into a legal four-plex and is situated on a generous double lot measuring approximately 68' x 158'. The building offers three 2-bedroom units and one 1-bedroom unit, each self-contained. Zoning permits 4 residential units, and there is ample on-site parking for tenants. Significant updates include a gas boiler system installed in 2014 and an updated flat roof, adding value and peace of mind. The property is ideally located within walking distance to the downtown core, the St. Lawrence River, schools, churches, and other local amenities.With approximately 3360 sq.ft. of living space, this property is ideal for investors or owner-occupiers-live in one unit and let the others offset your mortgage, or hold as a long-term investment with strong cash flow. A detailed information/workshop package is available upon request. (id:43934)
101 - 20 The Driveway Drive
Ottawa, Ontario
Welcome to 20 The Driveway - a rarely offered ground-floor condo in one of Ottawa's most coveted locations. This well maintained and freshly painted 2-bedroom, 2-bath unit offers generous living space and an easy, low-maintenance way of life. The standout feature is the large walk-out terrace - a peaceful, private outdoor space that feels like an extension of your living room. Perfect for gardening, relaxing with a book, or hosting family and friends, it provides the charm of a backyard without any of the upkeep. Inside, the thoughtful layout includes a spacious living/dining area, a functional kitchen, two well-sized bedrooms, and two full bathrooms - ideal for hosting guests or creating a dedicated hobby or office space. The unit also includes underground parking, offering year-round comfort and convenience. Just steps from the Rideau Canal, you'll enjoy all-season recreation - morning walks, scenic bike rides, or winter skating - right at your doorstep. The Glebe, Elgin Street, Lansdowne, and local cafés and shops are all a short stroll away, making it easy to stay connected to the neighbourhood and the city's best amenities. This ground-floor terrace unit is an ideal next chapter for those looking to simplify without compromising on lifestyle. (id:43934)
10 Frederick Street
Lansdowne Village, Ontario
Welcome to 10 Frederick Street, a charming all-brick bungalow offering timeless curb appeal, an attached garage, and an incredible rear yard you'll fall in love with. Step inside to a functional, family-friendly floor plan beginning with a bright living room and flowing down the hall to three comfortable bedrooms. The spacious primary bedroom features its own 3-piece ensuite, accompanied by a full 4-piece main bathroom. Just off the living room, the kitchen and dining area provide an inviting space for everyday meals, with garden doors leading to the back deck-perfect for easy indoor-outdoor living. Tucked around the corner is a versatile flex space that can serve as a formal dining room, home office, play area, or cozy secondary living room. The lower level offers even more potential, with finished walls ready for your choice of flooring to complete a fantastic rec room. A fully finished bedroom adds convenience for guests, teens, or extended family.Outside, the private backyard is a rare find-tall trees on all three sides, an above-ground pool, and plenty of room to relax or entertain. Homes in this desirable area don't come up often. Enjoy being walking distance to schools and shops, with quick 401 access, just 30 minutes to Brockville and 15 minutes to Gananoque. Move-in ready with room to grow- this is one you won't want to miss! (id:43934)
313 Napier Court
Mississippi Mills, Ontario
A two-bedroom BUNGALOW with TWO FULL BATHS on the main level and a FULLY FENCED backyard in ALMONTE. Need I say more? This charming semi sits on a quiet cul-de-sac where you can unwind on your large front porch or host friends on your spacious deck. There's room to garden, plus a handy storage shed to keep everything organized. Inside, the kitchen checks every box: generous counter space, ample cabinetry, a functional layout, and a peninsula island. Sunlight floods the home through oversized windows, while main-floor laundry makes everyday life effortless. The partially finished lower level awaits your vision - rec room, hobby space, or extra storage, the possibilities are endless. Just minutes from Almonte's amenities and set in a sought-after community, this home blends comfort and convenience seamlessly. Builder: Almonte Highland Builders | Approx. Utilities (Monthly): Gas $91 Hydro $70 Water $130 (every 2 months) Hot Water Tank $44.58 (id:43934)


