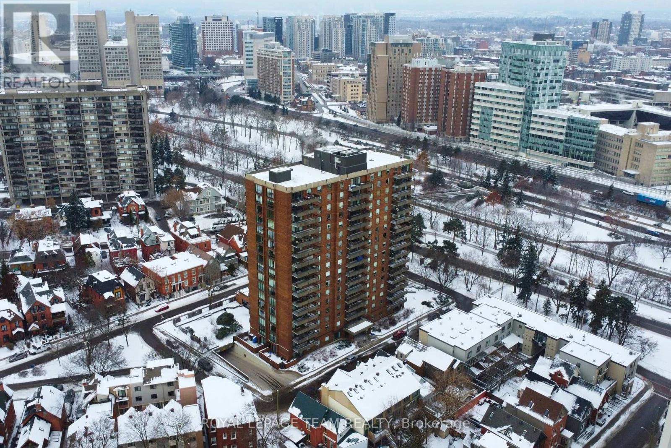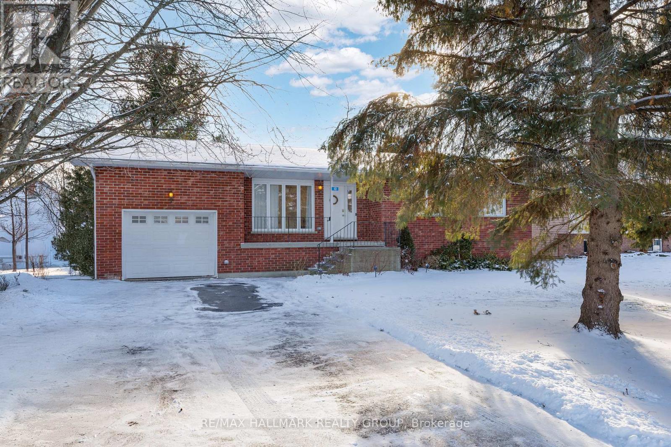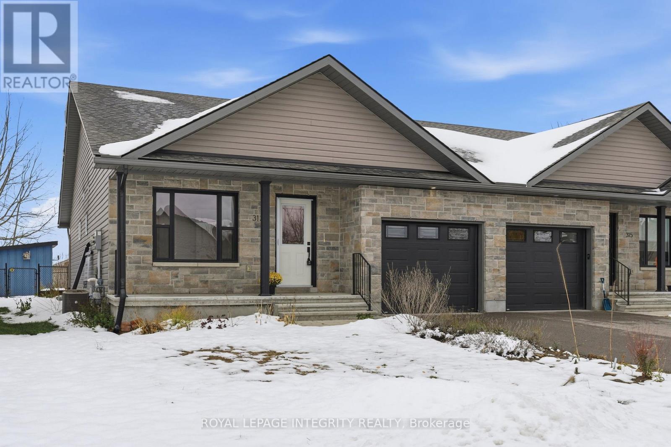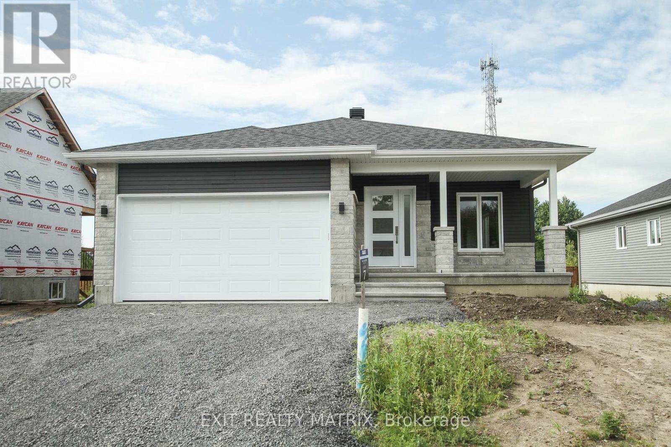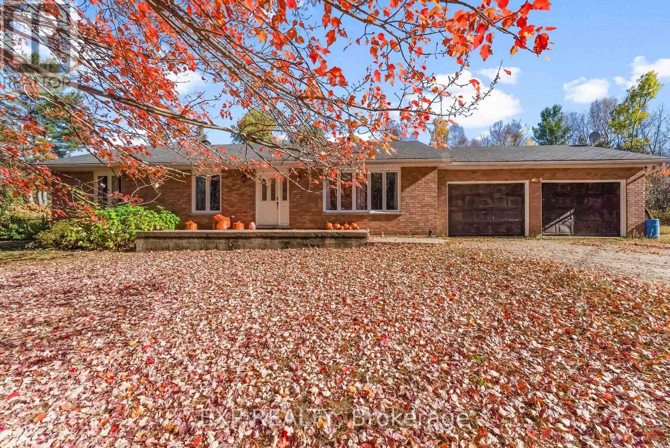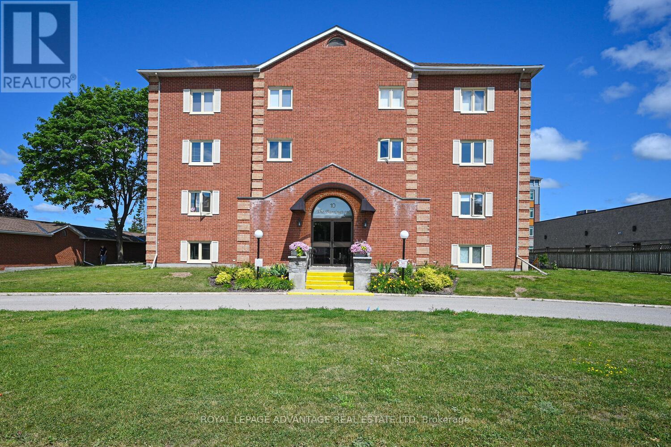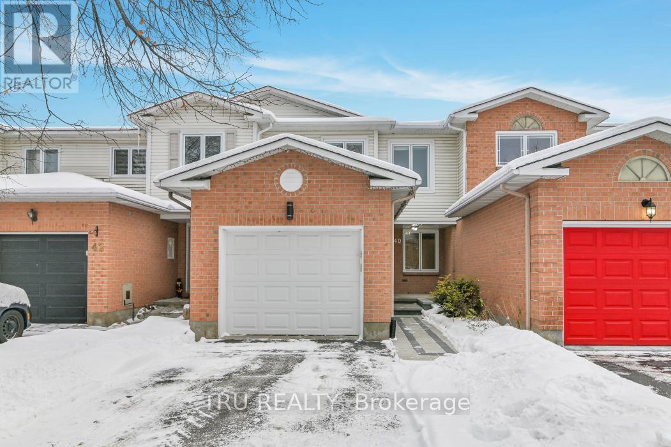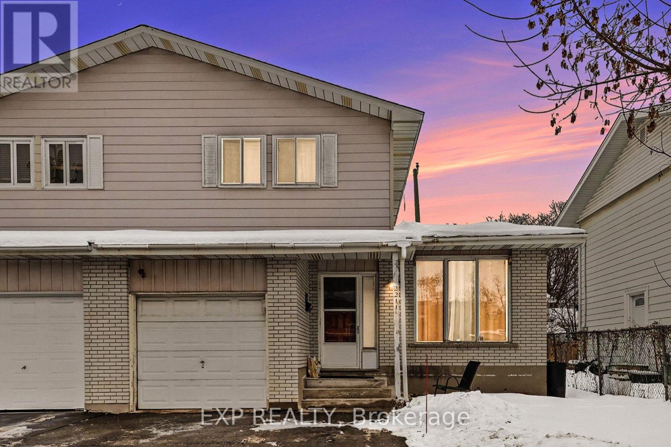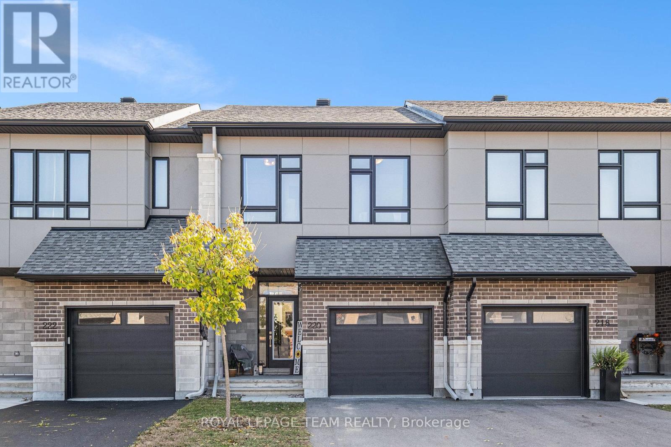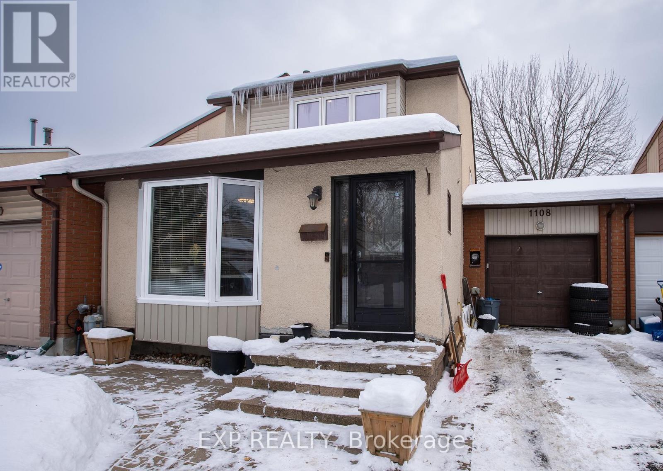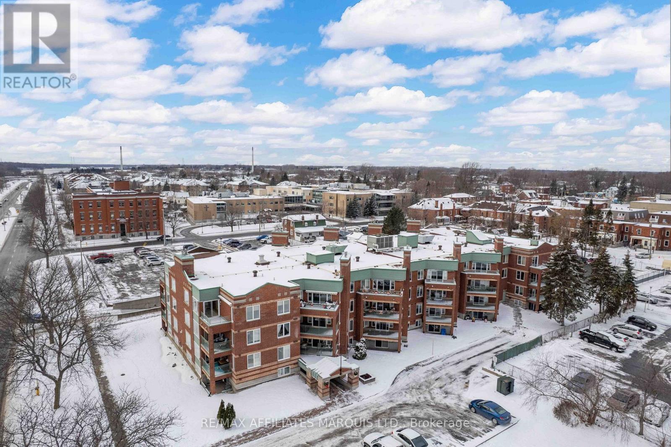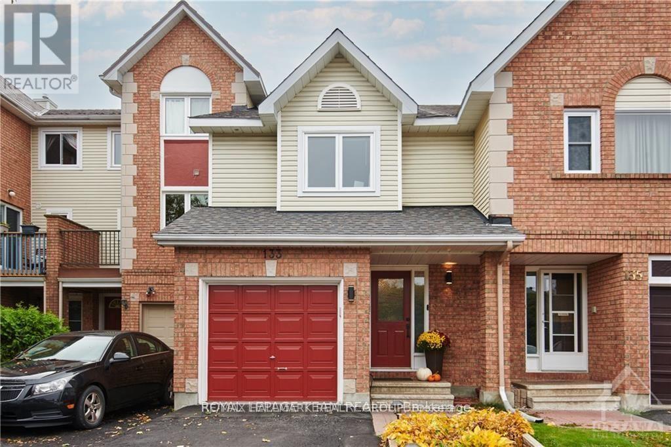We are here to answer any question about a listing and to facilitate viewing a property.
101 - 20 The Driveway Drive
Ottawa, Ontario
Welcome to 20 The Driveway - a rarely offered ground-floor condo in one of Ottawa's most coveted locations. This well maintained and freshly painted 2-bedroom, 2-bath unit offers generous living space and an easy, low-maintenance way of life. The standout feature is the large walk-out terrace - a peaceful, private outdoor space that feels like an extension of your living room. Perfect for gardening, relaxing with a book, or hosting family and friends, it provides the charm of a backyard without any of the upkeep. Inside, the thoughtful layout includes a spacious living/dining area, a functional kitchen, two well-sized bedrooms, and two full bathrooms - ideal for hosting guests or creating a dedicated hobby or office space. The unit also includes underground parking, offering year-round comfort and convenience. Just steps from the Rideau Canal, you'll enjoy all-season recreation - morning walks, scenic bike rides, or winter skating - right at your doorstep. The Glebe, Elgin Street, Lansdowne, and local cafés and shops are all a short stroll away, making it easy to stay connected to the neighbourhood and the city's best amenities. This ground-floor terrace unit is an ideal next chapter for those looking to simplify without compromising on lifestyle. (id:43934)
10 Frederick Street
Lansdowne Village, Ontario
Welcome to 10 Frederick Street, a charming all-brick bungalow offering timeless curb appeal, an attached garage, and an incredible rear yard you'll fall in love with. Step inside to a functional, family-friendly floor plan beginning with a bright living room and flowing down the hall to three comfortable bedrooms. The spacious primary bedroom features its own 3-piece ensuite, accompanied by a full 4-piece main bathroom. Just off the living room, the kitchen and dining area provide an inviting space for everyday meals, with garden doors leading to the back deck-perfect for easy indoor-outdoor living. Tucked around the corner is a versatile flex space that can serve as a formal dining room, home office, play area, or cozy secondary living room. The lower level offers even more potential, with finished walls ready for your choice of flooring to complete a fantastic rec room. A fully finished bedroom adds convenience for guests, teens, or extended family.Outside, the private backyard is a rare find-tall trees on all three sides, an above-ground pool, and plenty of room to relax or entertain. Homes in this desirable area don't come up often. Enjoy being walking distance to schools and shops, with quick 401 access, just 30 minutes to Brockville and 15 minutes to Gananoque. Move-in ready with room to grow- this is one you won't want to miss! (id:43934)
313 Napier Court
Mississippi Mills, Ontario
A two-bedroom BUNGALOW with TWO FULL BATHS on the main level and a FULLY FENCED backyard in ALMONTE. Need I say more? This charming semi sits on a quiet cul-de-sac where you can unwind on your large front porch or host friends on your spacious deck. There's room to garden, plus a handy storage shed to keep everything organized. Inside, the kitchen checks every box: generous counter space, ample cabinetry, a functional layout, and a peninsula island. Sunlight floods the home through oversized windows, while main-floor laundry makes everyday life effortless. The partially finished lower level awaits your vision - rec room, hobby space, or extra storage, the possibilities are endless. Just minutes from Almonte's amenities and set in a sought-after community, this home blends comfort and convenience seamlessly. Builder: Almonte Highland Builders | Approx. Utilities (Monthly): Gas $91 Hydro $70 Water $130 (every 2 months) Hot Water Tank $44.58 (id:43934)
2 Glenco Road
South Stormont, Ontario
***HOUSE TO BE BUILT*** Welcome to The Monarch, a beautifully designed home offering a modern open-concept layout that flows effortlessly between the main living areas-perfect for everyday living and entertaining. The kitchen is a true standout, featuring upgraded cabinetry to the ceiling, elegant quartz countertops, soft-close doors and drawers, pots and pans drawers, and a built-in garbage/recycling pull-out for added convenience. Both bathrooms showcase quartz countertops and tiled shower walls, combining style with durability. Step outside to enjoy a 14' x 8' covered rear patio, ideal for relaxing or hosting guests, along with a large covered front porch that enhances the home's curb appeal. Don't miss your chance to customize this beautiful new build - contact your REALTOR today for more details! Photos are from a previous build and may not reflect the same house orientation, colors, fixtures, or finishes. (id:43934)
91 Hillcrest Avenue
Killaloe, Ontario
Welcome to 91 Hillcrest Avenue, Wilno - Canada's First Polish Settlement! Discover this charming brick bungalow perched atop the scenic Wilno hills, offering privacy and country tranquility at the end of a quiet dead-end road. This spacious 5-bedroom, 1-bath home is perfect for families or those seeking a peaceful rural retreat. Inside, you'll find a bright and inviting living room that flows seamlessly into the open-concept kitchen with peninsula and dining area-ideal for family gatherings or entertaining. Step through the dining area to your private backyard oasis, featuring an in ground pool-the perfect place to relax and unwind after a long day.The large two-car garage provides ample space for vehicles, storage, or hobbies, while the generous yard offers plenty of room to play, garden, or simply enjoy the outdoors. The lower level is ready for your personal touch, offering great potential to create additional living space or a recreation room. Located just minutes from Wilno's historic landmarks, including the Wilno Heritage Park and the iconic Wilno Tavern, this property blends small-town charm with access to beautiful trails and outdoor activities. Only 50 minutes to Pembroke and 2 hours to Ottawa, it's the perfect mix of convenience and country living. (id:43934)
401 - 10 Armstrong Drive
Smiths Falls, Ontario
Step into the future of refined living with this executive condominium in the heart of Smiths Falls. Spanning nearly 3,000 square feet, this recently updated condo isn't just a home it's a statement, effortlessly blending high-end design with ultimate functionality. From the instant you enter the welcoming foyer the expansive layout reveals itself. Forget rigid, dated floor plans. Here, a formal dining room flows into an elegant living room, anchored by a striking double-sided fireplace that creates a warm, sophisticated ambiance perfect for high-level entertaining or unwinding after a demanding day. The private office/den is a sanctuary for the modern professional. Custom, streamlined built-ins and a discreet wet bar with a built-in fridge make it the ideal hub for focused work, virtual meetings, or casual client cocktails. The chef-inspired kitchen is a stunning, minimalist workspace built for both serious cooking and social connection. It features an oversized island, a dedicated baking station, and a massive walk-in pantry-everything a modern gourmet requires to create and host with ease.The primary suite is a true retreat. It offers two separate, spa-like ensuite bathrooms and dual walk-in closets, providing an unprecedented level of privacy and personalization. A connected, versatile bonus room with a Murphy bed offers flexible space easily transitioning from a private yoga studio or home gym to guest accommodations. A second generously sized bedroom provides impeccable comfort for guests or family, complete with its own four-piece ensuite.Beyond the main living areas, the condo is designed for seamless, modern life: a large laundry/utility room offers substantial extra storage, and the rare convenience of two private garages provides secure, direct access and ample space for vehicles and gear.This is more than a home; it's an elevated lifestyle for discerning buyers ready to embrace luxury and convenience in a vibrant, growing community. (id:43934)
40 Baton Court
Ottawa, Ontario
OPEN HOUSE SUNDAY JANUARY 18th 2-4 PM Welcome to 40 Baton Court in Kanata! This well maintained quality built Holitzner townhome, with 3 bedrooms, 2.5 bathrooms, is located in the sought-after area of Kanata/Katimavik. Steps to the Kanata Leisure Centre and Wave Pool , Holy Trinity Catholic High School, and public transit! The main level has a bright and airy living room with large windows; the kitchen has ample counter and storage space plus an eating area overlooking the fenced backyard. Main floor includes a powder room and inside entry to the garage. Upstairs, you'll find a spacious primary bedroom with walk-in closet and 4 piece ensuite; 2 additional bedrooms and a full bathroom. The private backyard is the perfect spot to enjoy warm summer nights or host a BBQs with friends. This home includes a 240Vac outlet ready for your own level 2 EV charger. Close to shopping, restaurants, parks, and schools, offering the perfect combination of comfort and convenience. UPGRADES INCLUDE: All new laminate flooring 2025, New carpet on stairs 2025, New Fridge, Stove & Hoodfan 2025, New toilets & sink taps in both 2nd level bathrooms 2025, Shingles 2020, Additional attic insulation 2020, Nest thermostat 2020, Upgraded main floor bathroom 2019, Windows 2019, HWT 2019, High efficiency furnace 2011. Don't miss out on this incredible opportunity as your new home! (id:43934)
2211 St Laurent Boulevard
Ottawa, Ontario
Located in Highly Desirable Central Ottawa, this 3+1 Bedroom, 1.5 Bath Duplex presents an excellent opportunity for buyers looking to unlock its full potential. Situated along a Major Transit Route with quick access to Downtown, Old Ottawa East, The Glebe, and surrounding neighbourhoods, the property offers exceptional connectivity to Shopping, Restaurants, Parks, Schools, and Amenities. Inside, the main level features a Spacious Family Room with Hardwood Floors, providing a Solid Foundation for Daily Living or Entertaining. Just beyond, the kitchen offers a window overlooking the Fully Fenced Backyard, filling the space with Natural Light and presenting the perfect opportunity to design a custom kitchen tailored to your style and needs. Off the kitchen, the sunken living room with a Wood-Burning Fireplace creates a warm, character-filled retreat-ideal for relaxing, movie nights, or hosting guests. Sliding Glass Doors lead directly to the backyard, offering Privacy and Endless Potential for Outdoor Living and Entertaining. The Lower Level includes an additional Bedroom, Laundry Area, and Storage, making it a Versatile Space that could easily be transformed into a Home Office, Recreation Room, Family Room, or Guest Suite. With its Prime Location and Strong Renovation Potential, this Semi offers opportunity to add value and create a personalized home or investment property in one of Ottawa's most sought-after areas. Schedule your showing today! (id:43934)
220 Bristol Crescent
North Grenville, Ontario
This stunning Galileo model, built in 2022 by Urbandale Construction, offers the perfect blend of modern living and nature-loving tranquility. Nestled in "The Creek" community, enjoy nearby walking trails, cross-country skiing, and peaceful paddling along the creek, just steps from your front door, while still just minutes from shops, schools, and all the essentials your family needs. Inside, sleek 6-inch luxury vinyl flooring flows seamlessly throughout the entire home, even up the stairs, where modern spindles and railings add a touch of style. With soaring 9-foot ceilings on both the main and upper floors, each room feels open, airy, and bathed in natural light. The main floor includes a convenient powder room, while recessed pot lights provide a warm, inviting ambiance. The living room is a true masterpiece, featuring a soaring 15' cathedral ceiling and a natural gas fireplace that serves as a dramatic yet cozy focal point-ideal for relaxing evenings or entertaining guests. The kitchen is both stylish and functional, boasting quartz countertops, stainless steel appliances, high upper cabinets, a ceramic tile backsplash, and clever storage solutions like pot-and-pan drawers and a full wall pantry. Upstairs, discover three spacious bedrooms, including a magnificent primary suite with a walk-in closet and a spa-inspired ensuite complete with a soaker tub and glass-enclosed shower. A second full bathroom, convenient upper-level laundry, and a generous linen closet enhance everyday living. The finished basement offers additional versatile living space, with a bathroom rough-in ready for customization. Outside, enjoy a low-maintenance yard with PVC fencing on two sides, chain link at the back, and a spacious 16' x 20' deck-perfect for summer barbecues or morning coffee under the sun. Whether starting a family, downsizing, or seeking a move-in-ready home in a peaceful, vibrant community, this property is a perfect choice. (id:43934)
1108 Grenoble Crescent
Ottawa, Ontario
Welcome to 1108 Grenoble Crescent, a beautifully updated home offering 3 bedrooms, 2.5 bathrooms, a finished basement, and an attached tandem garage.The main level features a bright, spacious layout with a large renovated kitchen (2020) showcasing granite countertops, stylish cabinetry, and stainless-steel appliances. The adjoining eat-in area includes a built-in electric fireplace, while the combined living and dining rooms provide an inviting space for entertaining. A sunken family room highlights a gas fireplace (2019) along with new pot lights and modern light fixtures.The lower level is finished and currently used as a storage space, offering flexible living space. Exterior highlights include an interlock front walkway and a tandem garage accommodating up to two small vehicles. Recent updates include: kitchen (2020), roof (2020), light fixtures (2020), gas fireplace (2019), bay window and select windows (2020), entrance and storm doors (2020), and fresh paint throughout (2020-2021). Ideally located minutes to Place d'Orléans, the Queensway, and the LRT station, this home offers comfort, convenience, and value. Book your showing today! (id:43934)
411 - 121 Water Street W
Cornwall, Ontario
Live life at the top! Stunning Top Floor Condo with Breathtaking Views! Imagine living in the best unit of a sought-after, professionally managed building. Perched at the front of the top floor, this unit offers you unparalleled views of Lamoureux Park and the picturesque St. Lawrence River. This beautifully renovated (2024) condo features high-end finishes and custom built-ins that create a perfect blend of luxury and comfort. With two spacious bedrooms and two full bathrooms, this home is designed for relaxation and day-to-day functionality. The inviting gas fireplace adds warmth to your stylish living space, while the bright and open layout promotes a seamless flow throughout the home. An additional sunroom or flex area provides the perfect spot for a home office, reading nook, or vibrant exercise zone. Enjoy the convenience of a large parking space, a dedicated storage locker, and a car wash area, all included for your ease. With condo fees that cover water taxes, gas heating and air conditioning, life here is both comfortable and stress-free. Located just steps away from downtown, you have easy access to shopping, restaurants, and all the vibrant events that Lamoureux Park hosts throughout the year. Don't miss the opportunity to embrace a lifestyle of comfort and elegance in this prime location! Schedule your viewing today and see why this stunning condo is the perfect place to call home. (id:43934)
133 Woodpark Way
Ottawa, Ontario
Welcome to 133 Woodpark Way. This meticulously maintained home is located central to schools, parks, transit systems, big box stores, libraries, recreation centers & much more within 10-15 mins drive. Main floor welcomes an abundance of natural light, open concept layout, modern upgrades with upgraded stainless-steel appliances, upgraded backsplash, breakfast bar will keep you touring the home. This home offers a very deep, landscaped, fenced & private backyard which is perfect for entertainment party ready. Current owners take pride in their ownership of more than 12+ years which can be seen through each and every upgrade and maintenance of the home. Fantastic second floor has the 3 bedrooms and a spacious washroom with soaker tub while the lower level offers a finished rec room with office space and separate entertainment area. Once you walk into this home you will not want to leave. LOCATION of this home is all investor's hot spot! Enjoy your visit. (id:43934)

