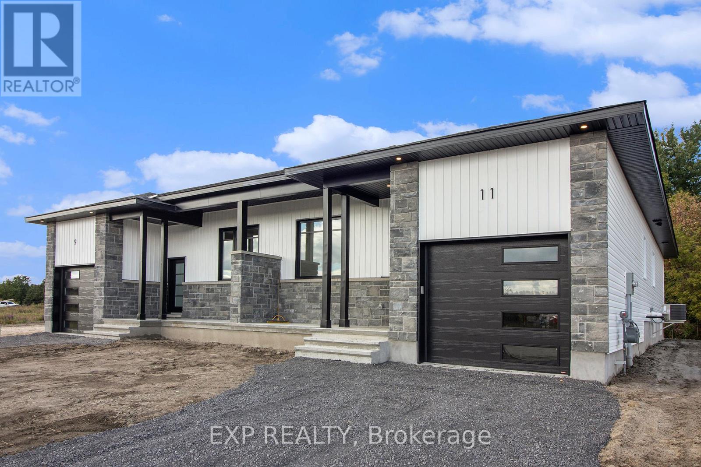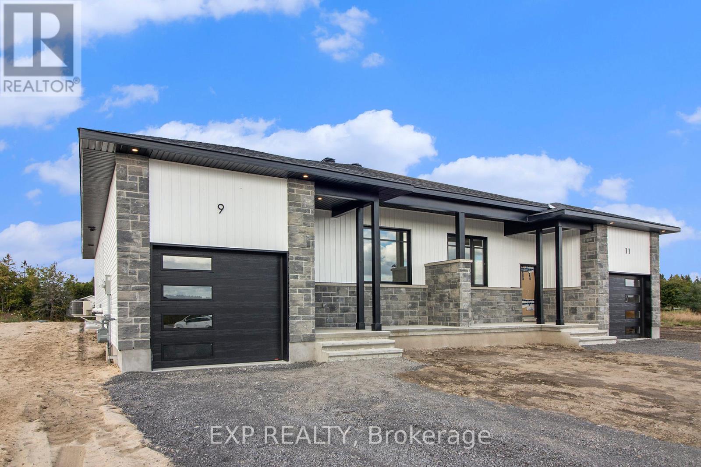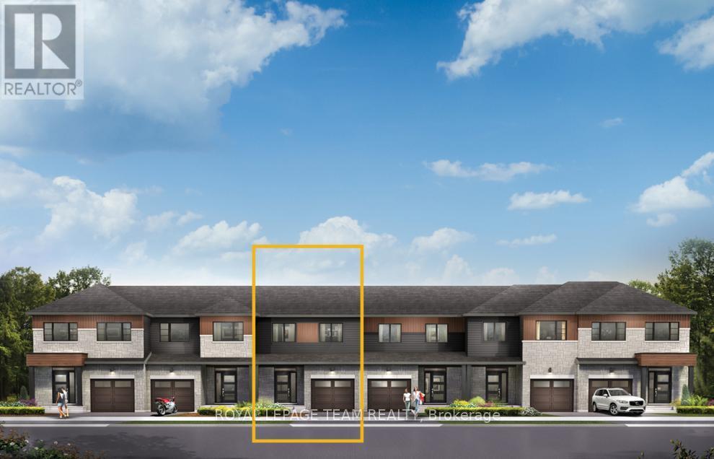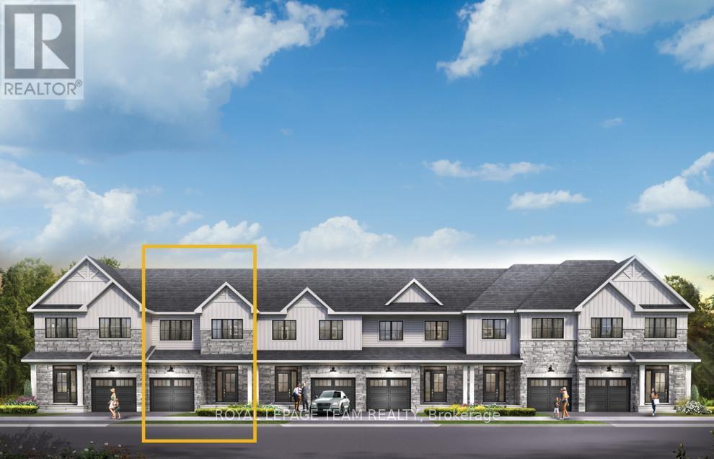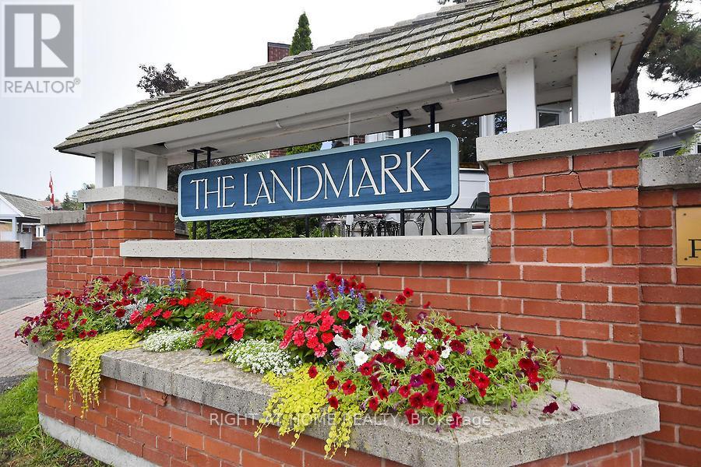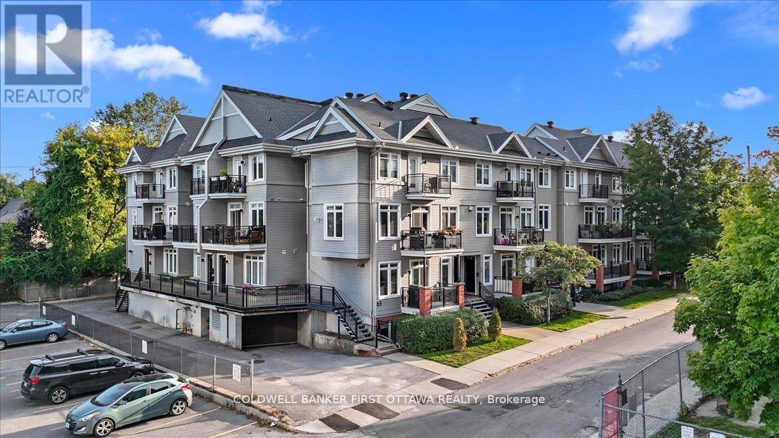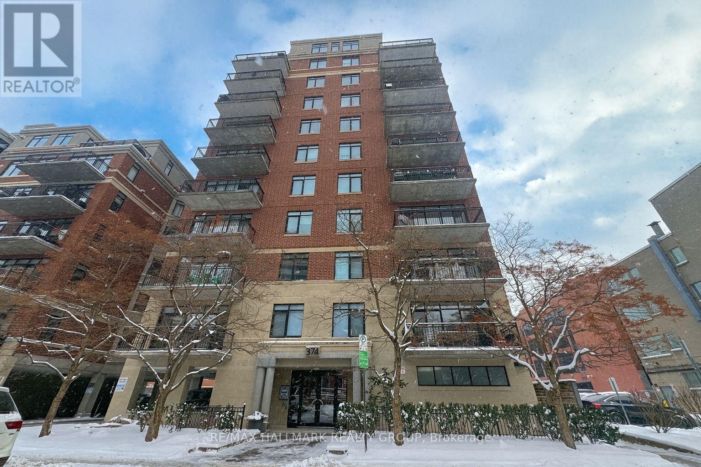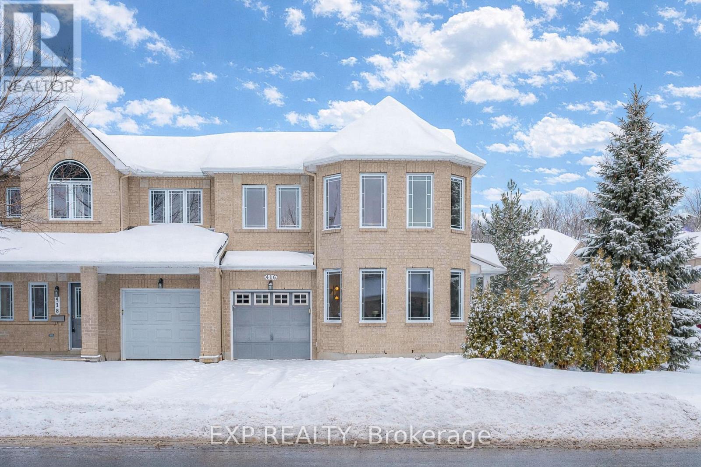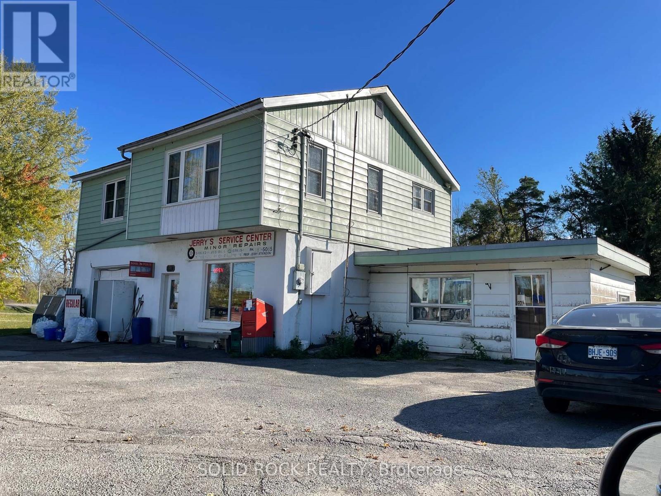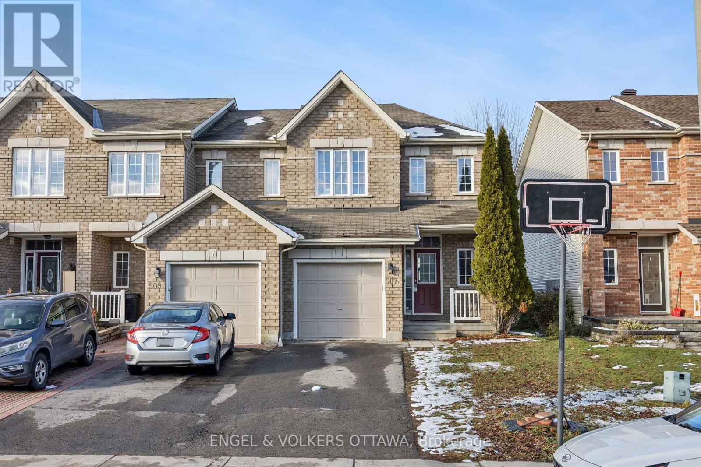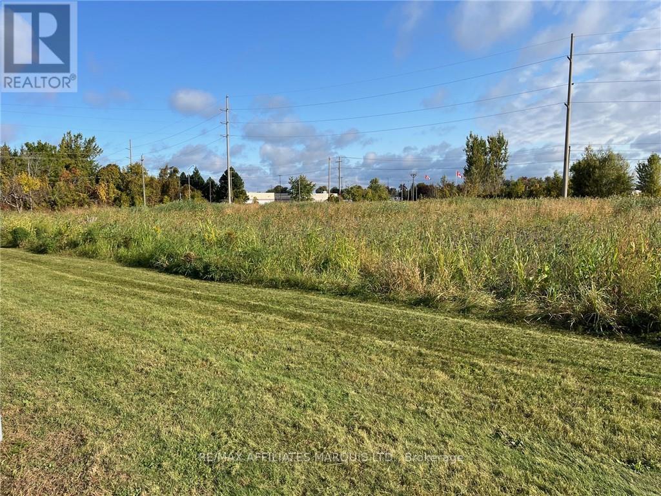We are here to answer any question about a listing and to facilitate viewing a property.
775 Lacroix Road
Clarence-Rockland, Ontario
TO BE BUILT by Fossil Homes - 2026 OCCUPANCY! Nestled in the peaceful community of Hammond, this quality built semi-detached bungalow by Fossil Homes will be set on a large lot offering the perfect blend of country tranquility and city convenience. Buyers will have the opportunity to personalize their finishes, from flooring and cabinetry to countertops and fixtures, creating a home that's truly their own.This 3 bedroom design features approximately 1,466 sq.ft. on the main level, with 9-ft ceilings and an abundance of natural light enhancing the open-concept living, dining and kitchen areas. The custom kitchen boasts ample cabinetry, quartz countertops, and a spacious island. The primary suite includes a walk-in closet and a 3 pc ensuite, while two additional bedrooms, a full bathroom and a convenient mudroom/laundry combination complete the main floor. An unfinished basement provides flexibility - choose to have it finished by the builder or complete it yourself at your own pace. Additional highlights include 12+4 pot lights, a water line to the fridge, gas line to the deck, and a single garage with opener. Serviced by Municipal Water and Natural Gas. Experience country living with an easy commute to Ottawa, just 5 minutes to the Hammond Golf Course & Brewery, 15 minutes to Rockland and 30 minutes to Ottawa. Tarion warranty! (id:43934)
773 Lacroix Road
Clarence-Rockland, Ontario
TO BE BUILT by Fossil Homes - 2026 OCCUPANCY! Set in the peaceful community of Hammond, this quality-built semi-detached bungalow by Fossil Homes, to be built on a large lot, offers the perfect blend of country living with city convenience. The buyer has the opportunity to select their preferred finishes, from flooring style to cabinetry, making this home truly their own! This 3 bedroom home will offer approximately 1,466 sq.ft. on the main floor with 9-ft ceilings and plenty of natural light highlighting the open-concept living, dining, and kitchen area. Enjoy a custom kitchen with abundant cabinetry, quartz countertops, and a generous island - all customizable to your taste. The primary suite includes a walk-in closet and 3 pc ensuite. Two additional bedrooms, a full bathroom and a combined mudroom/laundry area complete the main level. An unfinished basement offers the upgrade flexibility of being finished by the builder or completed by you at your own pace. Additional features include 12+4 pot lights, water line to fridge, gas line to deck, single garage with opener. Serviced by Municipal Water and Natural Gas. Enjoy country tranquility with an easy commute to Ottawa - just 5 minutes to the Hammond Golf Course & Brewery, 15 minutes to Rockland, and 30 minutes to Ottawa. Tarion warranty! (id:43934)
2523 Esprit Drive
Ottawa, Ontario
Enjoy bright, open living in the Cohen Executive Townhome. The main floor is naturally-lit, designed with a large living/dining room connected to the kitchen to bring the family together. The second floor features 3 bedrooms, 2 bathrooms and the laundry room, while the primary bedroom offers a 3-piece ensuite and a spacious walk-in closet. The basement includes finished rec room. Located on a premium lot backing onto greenspace. Avalon Vista is conveniently situated near Tenth Line Road - steps away from green space, future transit, and established amenities of our master-planned Avalon community. Avalon Vista boasts an existing community pond, multi-use pathways, nearby future parks, and everyday conveniences. August 18th 2026 occupancy. (id:43934)
764 Fairline Row
Ottawa, Ontario
Take your home to new heights in the Eagleridge Executive Townhome. A sunken foyer leads to the connected dining room and living room, where families come together. The kitchen is loaded with cabinets and a pantry. The open-concept main floor is naturally-lit and welcoming. The second floor features 3 bedrooms, 2 bathrooms and the laundry room, while the primary bedroom includes a 3-piece ensuite and a spacious walk-in closet. Connect to modern, local living in Abbott's Run, Kanata-Stittsville, a new Minto community. Plus, live alongside a future LRT stop as well as parks, schools, and major amenities on Hazeldean Road. June 1st 2026 occupancy! (id:43934)
17 - 38 Kettering
Ottawa, Ontario
House is being sold "as is". Wonderful opportunity to own a piece of paradise in the sought out community of the Landmark and turn it into the home of your dreams. This private oasis feels like a park setting that has everything you want in a private community setting: walking paths, custom designed gardens, incredible trees, the list goes on. Roof, windows and garage doors recently replaced, and a yearly maintenance contract on furnace. Brand new kitchen floor and walls recently painted. Two bedrooms on main floor, two full baths and garden/office room overlooking back gardens. The model is the Castleton and floor plans are attached to the listing. Unfinished basement offers a multitude of possibilities. Amenities include lawn maintenance, snow shoveling right up to both house and garage doors. Common elements include salt water pool, community center, party room and kitchen, sauna, library, private trails, tennis and pickle ball courtt . Steps to McCarthy woods, short drive to South Keys Shopping Center and 10 minutes to the airport. Status certificate on file and possession is flexible. Several rooms have been virtually staged. (id:43934)
F - 414 Nepean Street
Ottawa, Ontario
Nestled in the heart of Ottawa, this exquisite townhouse offering approx 1200sqft+ of living space with an unparalleled blend of urban convenience and tranquil living. Set in a prime location, it provides easy access to the citys finest attractions, including Parliament Hill, the ByWard Market, and the Rideau Canal just moments from boutique shopping, gourmet dining, and cultural landmarks. Designed for both comfort and elegance, this home boasts three spacious bedrooms, two refined bathrooms, gleaming hardwood floors, and lofty ceilings, creating an airy and inviting ambiance. The private treeline views over neighboring gardens offer a serene retreat, making it a true urban oasis.Rare for downtown living, this residence includes a secure underground parking space and a storage locker, along with low condo fees and utilities. The balconys gas hookup is perfect for effortless outdoor entertaining. Combining location, luxury, and practicality, this meticulously crafted townhouse presents a rare opportunity to own a distinguished property in one of Ottawas most desirable and quiet neighborhoods you can find! (id:43934)
401 - 374 Cooper Street
Ottawa, Ontario
Modern sophistication meets unbeatable location in this spacious 2-bedroom corner condo at the prestigious Metropolitan II. Boasting nearly 1,200 sq ft of beautifully appointed space with 9-foot ceilings, this light-filled residence offers a seamless blend of comfort and elegance. Nestled in the heart of vibrant Centretown, just steps to trendy dining spots, boutique shopping, Parliament Hill, the ByWard Market, Rideau Canal, NAC, museums, Lansdowne Park, and more. This sought-after floor plan benefits from north, west, and southern exposures, filling the home with an abundance natural sunlight. The kitchen boasts ample cabinetry, sleek granite countertops, a stone backsplash, stainless steel appliances and a large island with breakfast bar. The inviting living room features a cozy gas fireplace and custom wall shelving that adds both function and elegance. The spacious primary bedroom includes great closet space and cheater access to the 4-piece main bathroom, complete with a glass shower, soaker tub, and granite vanity. Enjoy your private balcony with natural gas hook-up for BBQs and views of downtown. Additional highlights include in-suite laundry, carport parking, and a secure storage locker. Experience the ideal blend of contemporary style, everyday convenience and the best of urban living! (id:43934)
416 Cresthaven Drive
Ottawa, Ontario
Welcome to this LARGE, BRIGHT, CORNER LOT townhome that truly understands how families live. From the moment you step inside, you are greeted by a SPACIOUS, SUN FILLED FOYER that immediately sets the tone, with a HUGE FLEX SPACE right off the entrance that can be a dining room, kids play zone, home office, guest suite, in law space, or simply that we will decide later room because this one refuses to be boxed in. Head to the back of the home and enjoy a COMPLETELY OPEN CONCEPT kitchen, dining, and living area where everyone stays connected and no one is yelling from room to room, anchored by a COZY FIREPLACE perfect for movie nights, snowy evenings, and everyday family moments. Upstairs features THREE BEDROOMS and TWO FULL BATHS, including a MASSIVE, SOUTH FACING PRIMARY BEDROOM flooded with natural light, elegant BAY WINDOWS, and a BONUS SITTING AREA ideal for a TV nook, dressing table, or a quiet work from home space. The SPACIOUS ENSUITE offers a LARGE WINDOW, bringing in beautiful daylight that makes mornings feel lighter. Outside, enjoy rare privacy for townhome living with MATURE CEDAR HEDGES surrounding this CORNER LOT, creating a peaceful backyard setting where kids can play, pets can roam, and you can relax without feeling on display. Family friendly, flexible, and full of warmth, this is a home that grows with you and feels right from the moment you walk in. Walk to grocery, restaurants, trails, schools even Park-and-Ride! (id:43934)
24 County Rd 17 Se
Elizabethtown-Kitley, Ontario
Potential Gold Mine; The one & only retail Business property in Hustling Village of Jasper. Same Family ownership for 65 years. High volume Gas & Diesel sales, well stocked convenience store. Ample room to expand to an LCBO outlet. no local competition, only 2 party time local employees. Excellent opportunity to install a truck rental franchise. Open Week Days 6 Am to 7 PM, Saturday 8AM to 7 PM and Sunday 9AM to 7PM. Open Hour times need to be expended plenty of unused side and rear yard space available. Exceptionally bright and Spacious second floor. Owners apartment featuring a Lovely 24' X 22' living room and three Bedroom and 4 Pc Bath. Roofs are all less than 5 Year old, with exception of a Steel Roof age unknow. (id:43934)
3827 Mcbean Street
Ottawa, Ontario
This vacant lot, zoned RG3[151r], offers a unique opportunity for investors, developers, or business owners. With a lot size of 23,702 sq. ft., the zoning allows for a mix of light industrial and select commercial uses, making it suitable for a range of business ventures. Located along a high-traffic corridor, the property boasts excellent visibility and accessibility. The current construction of a new residential subdivision directly behind the site further enhances its appeal and long-term growth potential. Whether you're considering a new business location, mixed-use development, or long-term investment, this property is ideally positioned in the thriving and ever-expanding Richmond community. Red coloured lot lines are for illustration purposes only, based on both GeoWarehouse and geoOttawa, and are not to be relied upon as exact measurements. Buyers must conduct their own due diligence regarding zoning and development potential. A survey is available to serious buyers after a property viewing. Contact listing agent Dean Caillier at 613-299-6243 or email dean.caillier@evrealestate.com. 24-hour irrevocable on all offers. List price excludes HST. (id:43934)
507 Salzburg Drive
Ottawa, Ontario
This bright and spacious end-unit townhome-one of the largest models on the street-is perfectly located on a quiet dead-end road, just steps from grocery stores, restaurants, schools, and everyday conveniences. The main level offers hardwood floors, a cozy gas fireplace, and a functional galley-style kitchen, all freshly painted and move-in ready. Upstairs, you'll find three bedrooms including a generous primary suite with double-door entry, a walk-in closet, and a private ensuite, along with an open loft that can easily be converted into a fourth bedroom, home office, or playroom. The finished basement adds valuable living space, and the fully fenced backyard provides privacy for relaxing or entertaining. A fantastic opportunity in an incredibly convenient, walkable location. (id:43934)
786 Seventh Street W
Cornwall, Ontario
This is a prime location, ideal for hotel, motel, restaurant, possibly a strip mall. The property is for sale only as a development site with the Seller as general contractor who will build and lease back to a tenant or complete a full build out under contract and on completion convey the developed property to the Buyer. The property is located adjacent to the Benson Centre, a multiplex sports facility with 3 rinks, an indoor soccer pitch & more. There is approximately 1.35 acres of land roughly square in shape, It is close to Brookdale Ave with direct access to Hwy 401 and the Bridge to the USA. There is no street number assigned, and the realty tax value was taken from Assessment and 2024 Tax rates. Buyers are cautioned to verify these numbers values as they are only intended as a guide. (id:43934)

