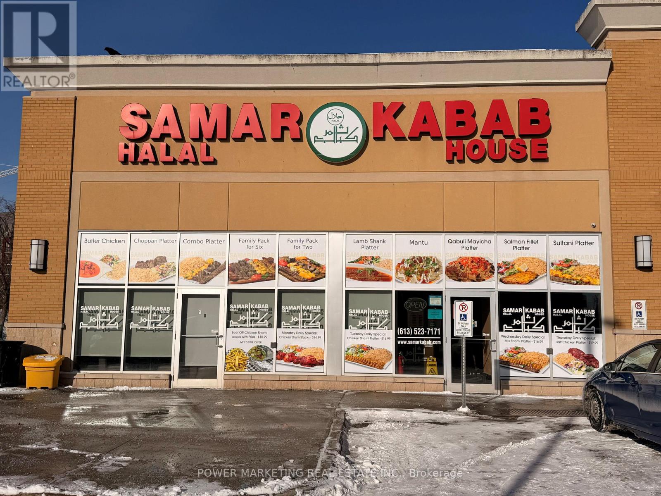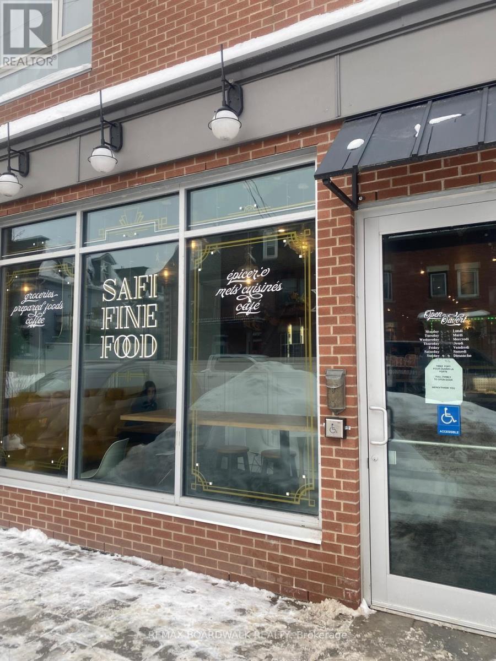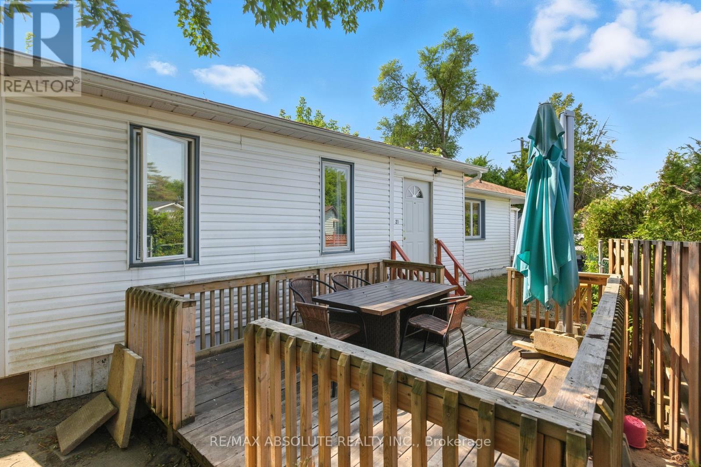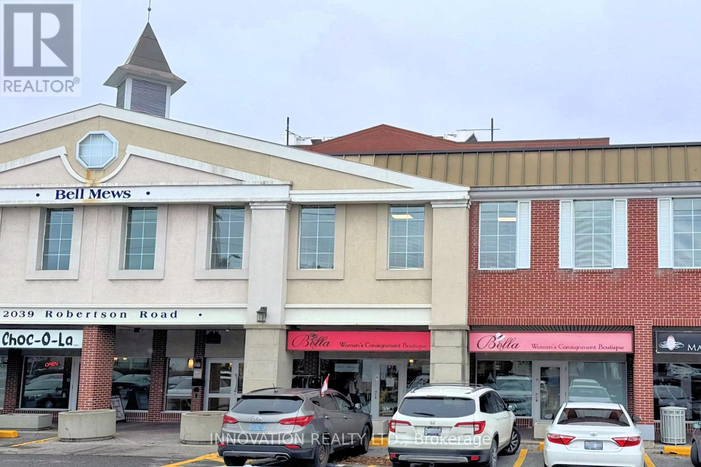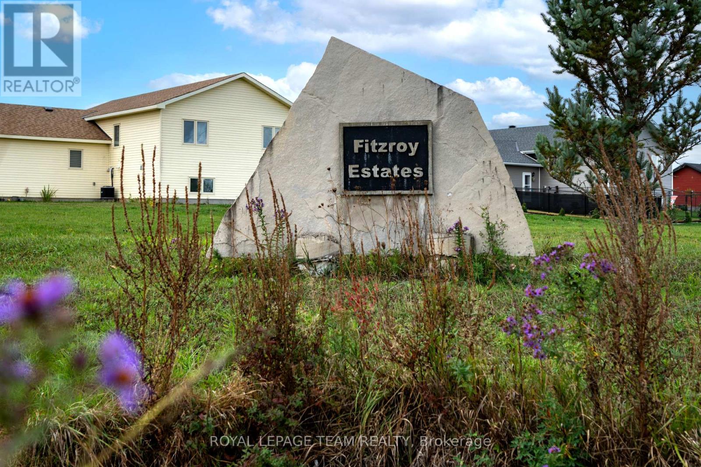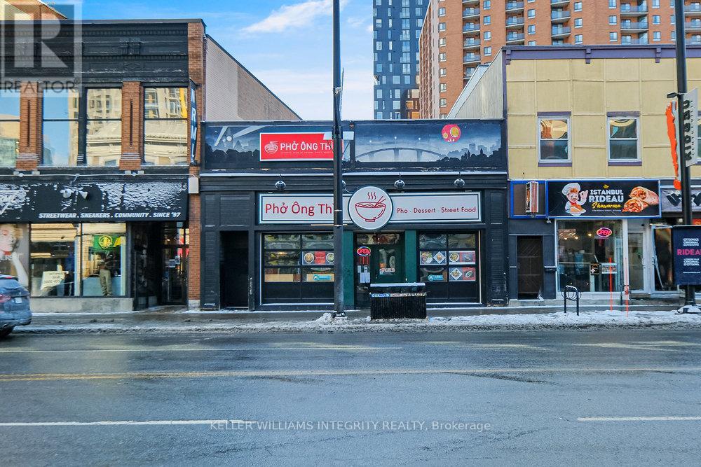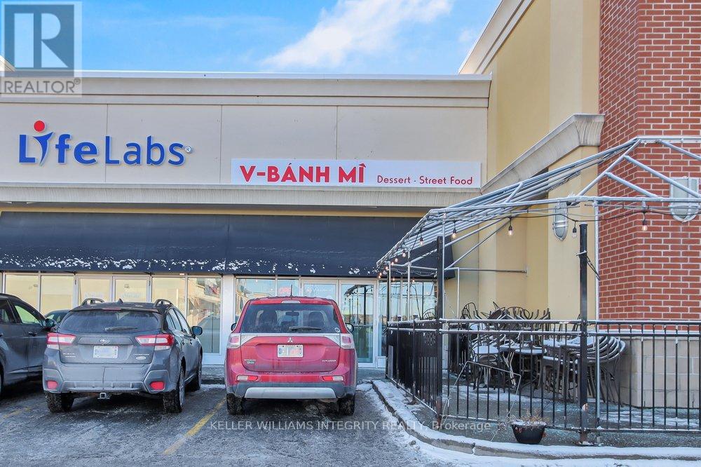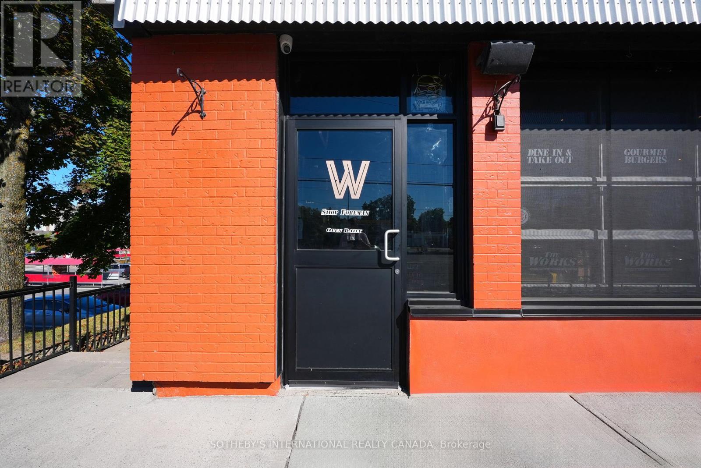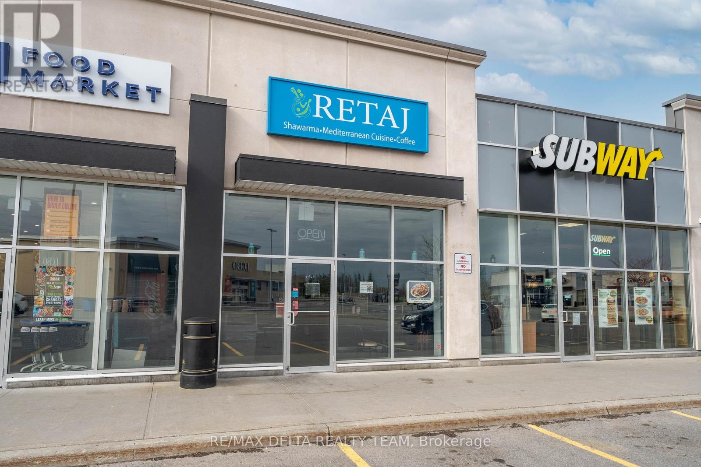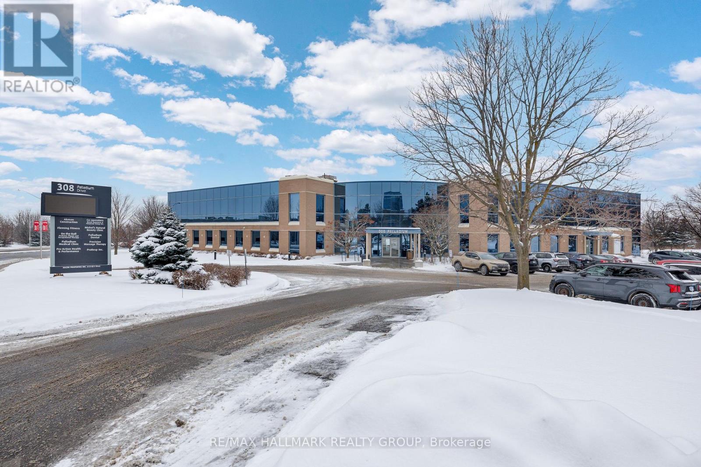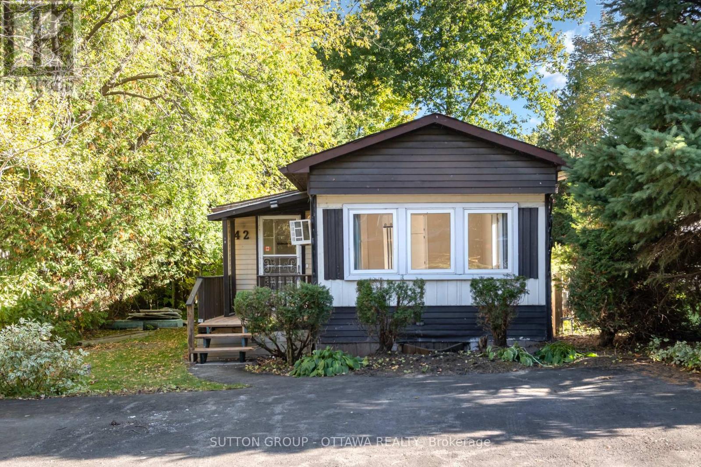We are here to answer any question about a listing and to facilitate viewing a property.
1 - 1729 Walkley Road
Ottawa, Ontario
Great opportunity for business owners and franchises to expand their business in a high-visibility, high-traffic location. Situated at 1729 Walkley Road in the sought-after Hunt Club-South Keys area, this prime commercial location benefits from excellent exposure, strong daily traffic counts, and easy access to Walkley Road, Hunt Club Road, and Highway 417. Surrounded by established residential neighborhoods, major retailers, offices, and transit routes, the area offers a steady customer base and exceptional growth potential. Ideal for a wide range of business uses or franchise concepts looking to establish or expand their presence in a thriving and well-connected commercial hub. (id:43934)
296 Somerset Street E
Ottawa, Ontario
Business Opportunity! Well established restaurant and in fantastic location. This property opens up endless possibilities to increase foot traffic business run well with students and new development. With a lot more room to grow, this restaurant is ready for your new business skill set. It provides a welcoming atmosphere for clients. Turnkey operation with immediate income. Excellent location and huge client base as well! Four blocks away from University of Ottawa. This restaurant business allows you to create a space tailored to your own creative business ideas as well. Strong established customer base with great exposure. Don't miss out on this incredible opportunity in a prime area. This is an opportunity you do not want to pass. Show it today! (id:43934)
21 Bonner Street
Ottawa, Ontario
Welcome to this beautifully updated mobile home in Bellwood Estates, a quiet and well-maintained community in the heart of Bells Corners. This home offers a perfect blend of comfort and practicality, starting with a fully renovated kitchen featuring modern finishes, ample storage, and great counter space for cooking and entertaining. The spacious living room is filled with natural light and provides plenty of room to relax or gather with family and friends. The bathroom has been tastefully updated with a walk-in shower and contemporary fixtures, while the two large bedrooms offer comfortable retreats with generous closet space. Step outside to enjoy your private outdoor space, complete with a large deck. The oversized driveway provides plenty of parking for multiple vehicles. Located close to schools, shopping, parks, and public transit, this home is ideal for first-time buyers, downsizers, or anyone seeking affordable, move-in-ready living in a convenient and welcoming neighborhood. (id:43934)
9 - 2039 Robertson Road
Ottawa, Ontario
Turnkey Business Opportunity. Bella Women's Consignment Boutique. This well-established retail boutique is now available for purchase, offering a strong brand identity, a reliable customer base, and a proven revenue model. The store benefits from established supplier and consignment relationships, along with a solid online presence and active social media following. Fully trained staff may be included, and transition support is available to ensure a smooth handover for the new owner. This opportunity is ideal for an entrepreneur looking to take over a profitable and well-loved boutique with significant potential for continued growth. (id:43934)
77 Learmonth Avenue
Ottawa, Ontario
Attention Builders, Developers, and Rural Lifestyle Enthusiasts! A fantastic opportunity awaits in the approved Village of Fitzroy Harbour Subdivision to build your dream single-family home with no time limit to build! This impressive 452' x 379' x 246' (1.072 acre) reverse pie-shaped lot is the largest in the subdivision and offers plenty of space and privacy to create your ideal country living retreat. Enjoy the charm and tranquility of Fitzroy Harbour, a friendly community where you can truly embrace rural living from peaceful nights under the stars to year-round local activities. Convenient nearby amenities include a fire station, general store, LCBO, post office, and Harbor Pizzeria, along with St. Michaels School (Grades 1-8) for families. Don't miss your chance to secure this exceptional lot in one of the Ottawa Valleys most sought-after rural villages! 24-hour irrevocable on all offers. Buying Realtor and/or Buyer to verify and satisfy themselves regarding all Subdivision Covenants and requirements. HST is in addition to the purchase price and is payable by the Buyer to the Seller. (id:43934)
180 Rideau Street
Ottawa, Ontario
An exceptional opportunity to own Pho Ong Thin, a beloved dessert and pho restaurant located in the heart of Ottawas vibrant downtown! With a seating capacity of at least 44 and a prime location surrounded by university students and visitors, this establishment enjoys a steady flow of loyal customers. Renowned for its excellent service, delicious food, and indulgent desserts, offering healthy options and customizable dishes, making it a go-to spot for any craving. Whether youre looking for the best pho in Ottawa or a sweet treat to end your day, this restaurant delivers unmatched value and flavor. Embrace this rare chance to own a thriving business with a passion for love, authenticity, and culinary excellence. Act now to secure this downtown gem! Note: Rent: $9,040/month, including utilities / Seller willing to consider VTB up to 60 % for approved buyer. (id:43934)
129 Riocan Avenue
Ottawa, Ontario
A fantastic opportunity to own V-Banh Mi, a popular dessert and pho restaurant in a high-traffic Nepean location! Situated in a bustling Riocan Mall surrounded by LCBO, Canadian Tire, Home Depot, Dollarama, Walmart, Cineplex, and Loblaws, this restaurant enjoys excellent exposure and foot traffic. With seating for 44, a cozy atmosphere, and a prime location, this turn-key operation is perfect for those seeking to grow a thriving business. V-Banh Mi is celebrated for its innovative approach to desserts, blending traditional flavors with modern creativity. Customer reviews rave about the friendly staff, fast service, delicious offerings, and perfectly executed sweet treats. Extended hours until 10 PM make it a favorite destination for late-night dessert lovers. Dont miss out on this rare chance to own a gem in the heart of Nepeans retail hub! Note: Rent: $6,599.75/month / Seller willing to consider VTB up to 60 % for approved buyer. (id:43934)
2525 Bank Street
Ottawa, Ontario
Exceptional opportunity to own an award-winning The Works franchise, proudly serving Ottawa since 2001. Ideally located in one of the city's busiest and most desirable corridors just minutes from Hunt Club, South Keys, and Findlay Creek this established restaurant enjoys excellent visibility in a high-traffic plaza directly off Bank Street. The 2,050 sq. ft. space features seating for 80 guests, a welcoming patio (seats 25), abundant natural light, and ample free parking. The restaurant is fully equipped with a chefs production kitchen designed to handle high volumes efficiently, along with an extensive list of top-quality equipment included in the sale. This turnkey operation offers exceptional brand recognition, loyal clientele, and comprehensive training and ongoing support from the franchisor, ensuring a smooth transition for new ownership. The current lease is HIGHLY favorable at $7,046.02 per month tax and garbage removal included, with three years remaining plus two extendable five-year terms. Ideal for an owner-operator or entrepreneurial couple seeking a proven business with six-figure income potential and manageable hours. A beautifully maintained and profitable operation in a prime Ottawa location ready for you to step in and build on its success. Serious buyers only. Financial statements are available upon signing an NDA and after providing proof of funds. Those with industry experience will thrive. Business-only sale. (id:43934)
8 - 4456 Limebank Road S
Ottawa, Ontario
TURN KEY restaurant for sale. It is located in a busy commercial plaza in the heart of the city's growing Riverside South "Urbandale Plaza," quickly becoming one of Ottawa's most desirable communities. Sitting on the corner of Limebank and Spratt Road, this is a high-traffic area and the future home of an LRT stop on the new. There is Ample parking and a convenient location, The restaurant has a loyal client base with strong online reviews and is renowned for its popular Shawarma. business opportunity for someone who has a passion for the hospitality industry and looking for a profitable business. Do not speak with staff. Endless opportunities in terms of repeat and walk-in customers and catering. Please call to enquire about more details. Please do not talk to the staff. appointments through the listing agent only. The price is not based on income and expenses. A new operator and concept is ideal. You don't have to wait to set up a new location. (id:43934)
143 Gypsy Lane
Ottawa, Ontario
Opportunity is knocking! Here is a chance to own waterfront property only 20 min to Kanata. Fall in love with the great outdoors right on your own property with kayaking, Canoeing or fishing steps from your dream house that you can build. Old cottage left on property but has been gutted ready to be dismantled. This property is being sold as vacant land building unusable and should not be entered. Do not heisitate please call to book your appointment to view this property today! As per form 244, 24 hours irrevocable on all offers property being sold "as is". (id:43934)
308 Palladium Drive
Ottawa, Ontario
Well-established and reputable Natural Beauty & Aesthetic Clinic offering a turnkey opportunity in a prime Kanata location. Mishel's Natural Beauty Clinic is known for its loyal clientele, strong brand presence, and focus on natural, refined aesthetic results. The clinic features a modern, welcoming interior, fully equipped treatment rooms, and a professionally designed layout suitable for a wide range of aesthetic and wellness services. an organic SEO-powered lead system that consistently generates bookings. This business benefits from consistent repeat clients, excellent online reputation, and strong growth potential. Ideal for an owner-operator or investor looking to enter or expand within the thriving medical aesthetics and beauty industry. Training and transition support may be available. Confidentiality agreement required. 5+5 Lease available. All financial documents available with Non-Disclosure Agreement (NDA). (id:43934)
42 - 7481 Mitch Owens Road
Ottawa, Ontario
Welcome to 42-7481 Mitch Owens! Discover an exceptional opportunity to own a well-maintained 2-bedroom, 1-bathroom modular home on an oversized lot surrounded by mature trees. Inside, you'll find a bright and inviting eat-in kitchen and a cozy living room filled with natural light. The main level offers two comfortable bedrooms and a well-appointed 4-piece bathroom, complete with a tucked-away laundry area for added convenience. A functional mudroom serves as the main point of entry, providing ample space for storage and everyday organization. Step outside to enjoy the large back deck, perfect for entertaining or relaxing, while the shed offers space for hobbies, DIY projects, or extra storage for tools and equipment. Enjoy peace of mind with land lease fees of approximately $500/month, which include: land rent, property taxes & water. This property combines comfort, functionality, and the charm of country-style living, don't miss your chance to make it your own! (id:43934)

