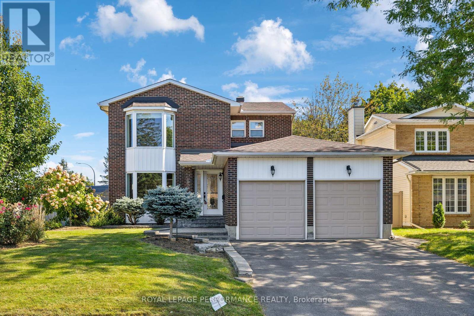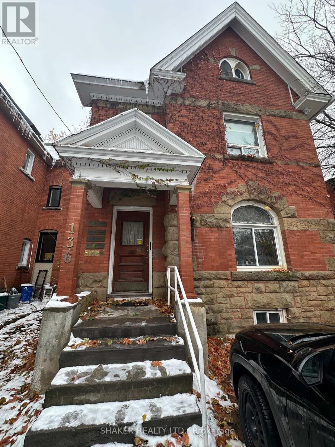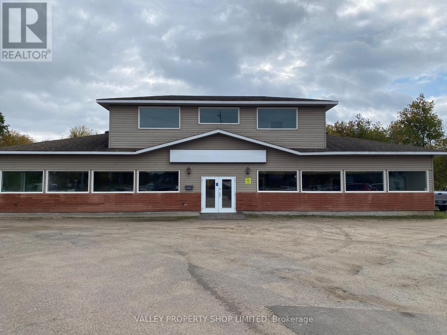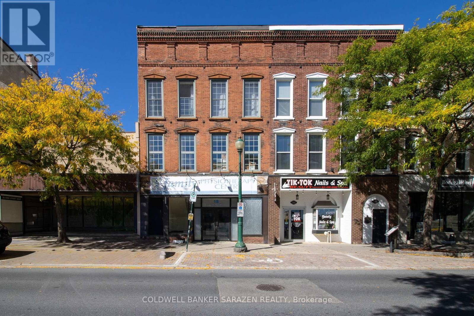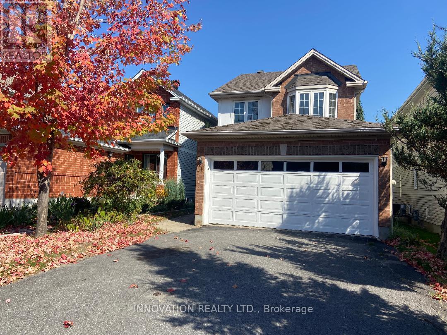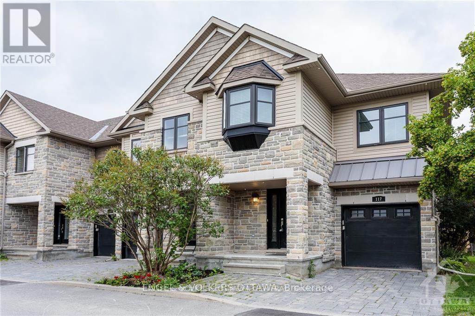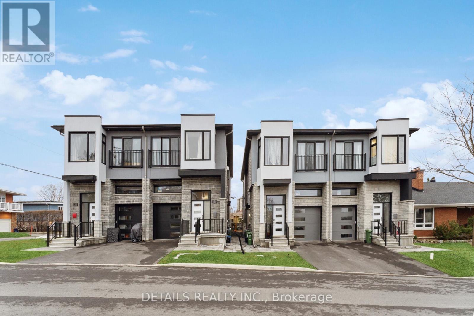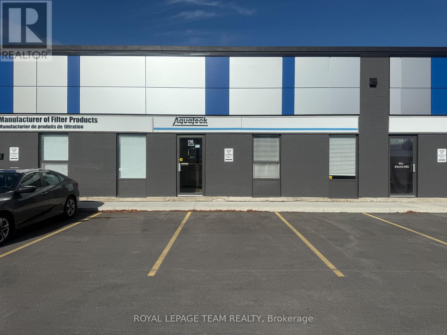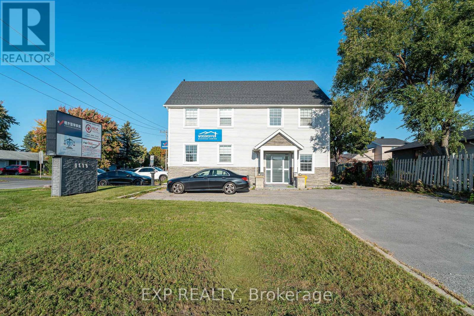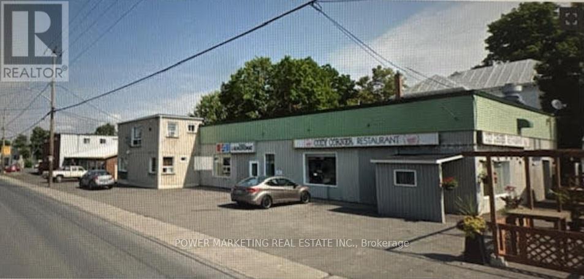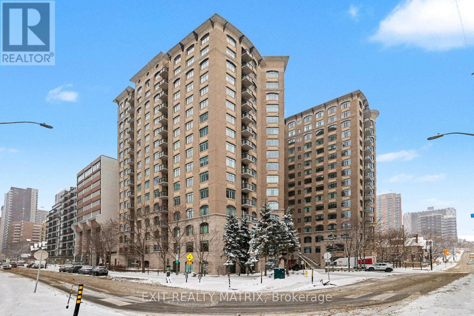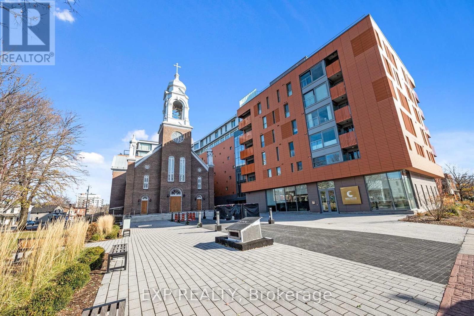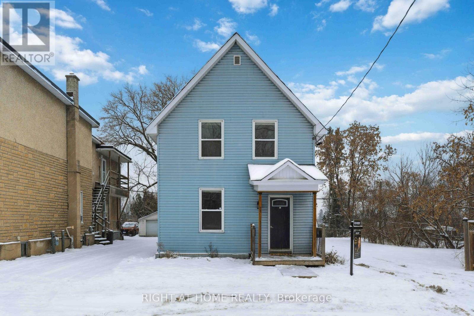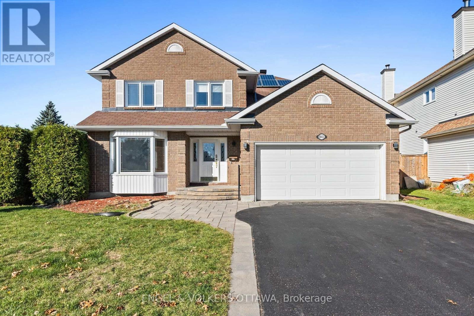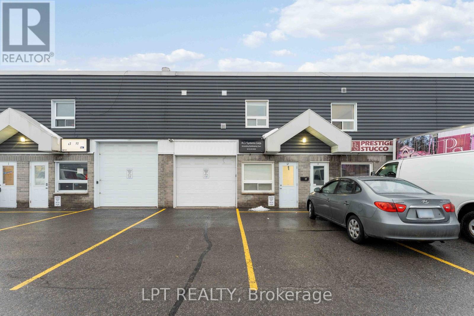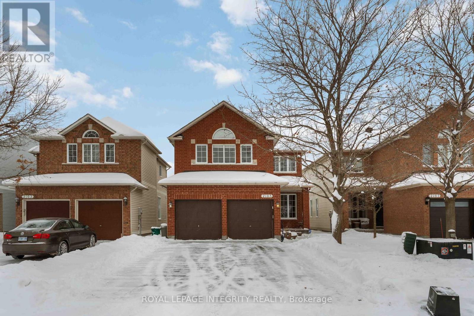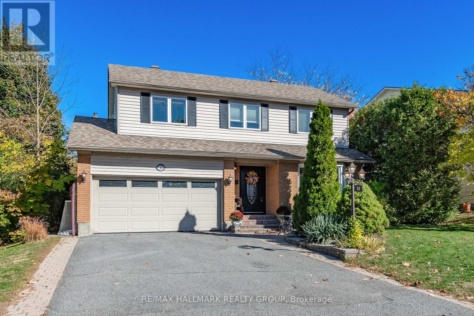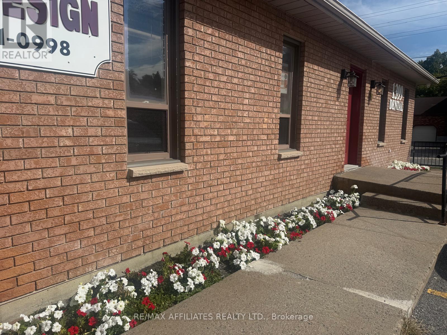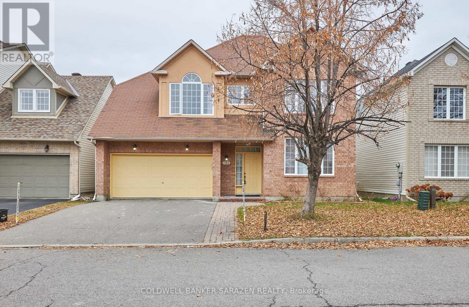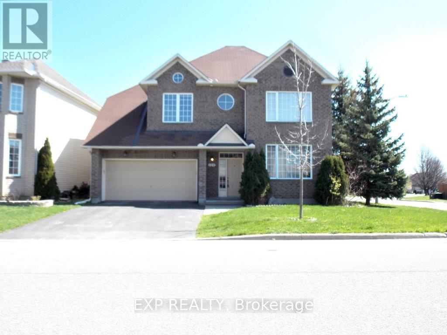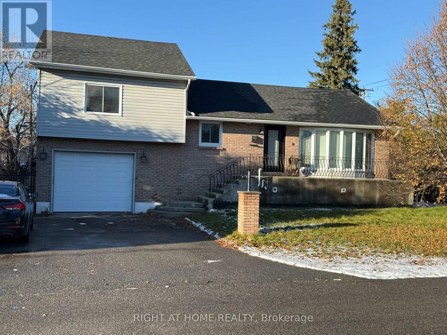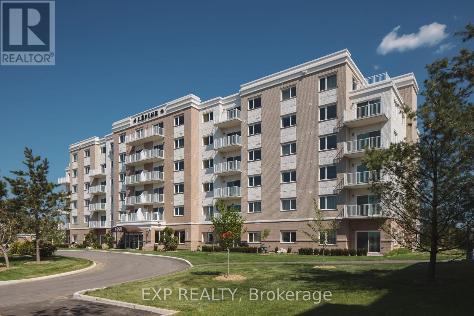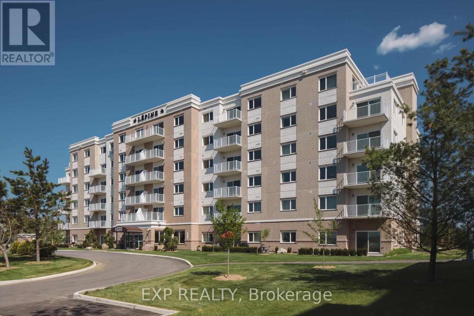We are here to answer any question about a listing and to facilitate viewing a property.
1873 Du Clairvaux Road
Ottawa, Ontario
This beautifully maintained corner-lot home in Chapel Hill offers exceptional curb appeal, a bright modern interior, and a private backyard retreat with an in-ground pool. The welcoming foyer opens to a spacious living and dining area featuring resurfaced hardwood floors and large windows that fill the space with natural light.The renovated kitchen includes granite countertops, stainless steel appliances, and a stylish tumbled-marble backsplash. A sunken family room with vaulted ceilings, a gas fireplace, and views of the backyard provides the perfect place to relax.Upstairs, the primary bedroom offers generous closet space and a refreshed ensuite bathroom. Two additional bedrooms feature updated hardwood flooring and share a modern 4-piece bath.The fully finished basement adds even more living space with a large recreation room, an electric fireplace, a fourth bedroom, and a convenient powder room-ideal for guests or a home office setup.Step outside to enjoy a private backyard oasis complete with a composite deck, an in-ground pool, and low-maintenance landscaping highlighted by white river stone and a new stone pathway.Additional features include an insulated garage, updated bathrooms, newer windows in key areas, a modern staircase, and recent mechanical upgrades ensuring comfort and efficiency.Situated in the highly sought-after Chapel Hill community, this home is close to excellent schools, parks, trails, Racette Park, shopping, transit, and easy access to Highway 174. (id:43934)
136 Lewis Street
Ottawa, Ontario
Heritage office building across from the beautiful Minto Park in the Golden Triangle. Second and third floor space available. Gross lease includes all utilities and two parking spots. Very reasonable rent for great location. Ideal for professional offices such as lawyers, accountants, or anyone appreciating creative space in a heritage building. Available January 1st 2026. (id:43934)
480 Boundary Road E
Pembroke, Ontario
Newer Commercial Building for Lease. Purpose built as a drive through Quick Serve Restaurant and Convenience Store. Located at busy intersection along main artery. High Traffic and Visibility. Easy entry and exit from Parking Lot. Fully accessible main level. Large parking area and outdoor space. Commercial Kitchen Area. Building design allows for many uses. (id:43934)
1 - 18 King Street W
Brockville, Ontario
Welcome to 18 King Street West - Main Level, a bright and versatile approx. 2,500 sq. ft. commercial unit located in the heart of downtown Brockville.This open, well-maintained space offers excellent street exposure, high foot traffic, and flexible layout options - making it ideal for a wide range of uses such as professional offices, retail, wellness clinics, studios, or boutique services. Prominent storefront visibility along King Street West. Private entrance and large display windows. On-site parking (shared, up to 6 spaces for the building). Located just steps from the waterfront, restaurants, shops, and VIA Rail. C2 X2-1 zoning allows for a variety of commercial and service uses. Whether you're an established business or an entrepreneur ready to open your doors, this space combines prime location, charm, and functionality in one of Brockville's most vibrant areas. (id:43934)
11 Cedar Park Street
Ottawa, Ontario
Welcome to 11 Cedar Park Street - a beautifully maintained 3-bedroom, 3-bathroom detached home in the heart of Central Park. Just 15 minutes from downtown Ottawa, this property offers the perfect blend of comfort, convenience, and charm, with upgraded hardwood floors, stairs and bathrooms. Step inside to an open-concept main floor featuring tile flooring and a sunlit living and dining area, flowing into a modern kitchen complete with stainless steel appliances. Upstairs, three spacious bedrooms await, complemented by the renovated main bathroom. The fully finished basement includes an additional bathroom ideal for guests or a cozy rec room. Conveniently located near top-rated schools, shopping, and restaurants, this home is perfect for families or professionals seeking a vibrant, connected community. (id:43934)
140 Montauk Pvt
Ottawa, Ontario
Wonderful lifestyle rarely offered in this small enclave of houses, quietly nestled in well established Carleton Heights community. Beautiful executive home with LEED Platinum rating in central Ottawa. Easy access to the downtown core; airport and minutes from the NCC Rideau Canal. This two storey, three bedroom, 4-bath home also has a finished rec room in basement and a full bath! Could be a second primary bedroom! Ground floor is open concept living/dining/kitchen with six appliances, gas fireplace & convenient powder room. Inside entry to garage. The second floor has a large sized principal room w/ 5-piece ensuite; walk in closet. There are two other good- sized bedrooms, a full bath; laundry room to complete the second floor. House built with green technology, floor plan is attached from similar unit for more pictures and virtual tour follow the link.Visit www.ottawatownhomesforsale.ca for more info. Video of units: https://db.tt/oTsuLuZZIC Photos and video are from similar unitUnit also for sale - MLS. Measurements are approx. Photos from similar unit as currently occupied. 24 Hours mandatory on all offers as seller often out of country. (id:43934)
A - 137 Duford Street
Ottawa, Ontario
Four-bedroom three-bathroom home in an excellent location close to downtown Ottawa, UOA, and beechwood ave. This beautiful home is stylish with loads of natural light, high ceilings, and tastefully selected upgrades. The main unit offers a modern open-concept kitchen, living room with electric fireplace, spacious dining area, powder room, large foyer, and garage entrance. Second-story spacious four bedrooms, including master bedroom with ensuite bath and walk-in closet. Second full bathroom, and laundry. Private fenced backyard. This home is unique and rare to find. (id:43934)
116 - 2700 Lancaster Road
Ottawa, Ontario
Fantastic 1,150 SF office, workshop, light assembly, studio space available for lease immediately. Freshly renovated, this space features a glass entry vestibule, 3 enclosed offices, one open office, kitchenette, in-suite washroom and rear storage area. Signage available above unit entrance and on street pylon. Rent is calculated as follows: $20/SF/YR + $15/SF/YR, utilities included. (id:43934)
1415 Woodroffe Avenue
Ottawa, Ontario
Prime Office Space on Woodroffe Ideal for ProfessionalsExceptional opportunity to lease a renovated office space located on Woodroffe Avenue, offering excellent visibility and easy access to major highways. This bright and modern space is perfect for professional businesses such as law firms, medical or dental clinics, real estate brokerages, accounting offices, consulting firms, tech start-ups, or wellness practices.The unit features a modern layout, ample natural light, and a professional setting designed to impress clients and support productivity. Conveniently situated near public transit, shopping, and other amenities, this location provides both accessibility and exposure for your business.Ideal for professionals seeking a move-in-ready office in a high-traffic, high-visibility area. (id:43934)
85 Main Street N
North Glengarry, Ontario
Create 3 garages , approx. 3500 square feet for your Existing business old new venture! This great a space is good for Dealership, mechanic shop, wholesale or any other businesses. It can be divided in three parts as well and each part can be rented for $1500 plus utilities. (id:43934)
1505 - 85 Bronson Avenue
Ottawa, Ontario
Premier Downtown Ottawa Living! For rent Fully Furnished! 15th floor Corner Unit with 2 Beds and 2 full Baths; features a spacious, open-concept design to maximize light and space. The Unit is appointed with high-end finishes, including hardwood floors and granite kitchen countertops. Floor-to-ceiling windows that provide stunning views of the Ottawa River, Gatineau Hills, and vibrant LeBreton Flats. Completed in 2004 by the award-winning developer Charlesfort and designed by architect Barry J. Hobin; The Gardens at 85 Bronson Ave is a definitive luxury address in Ottawa's Centretown, Blending Art Deco inspiration with modern functionality, this high-rise offers a sophisticated balance of urban energy and natural tranquility. This units is of the 1194 sq.ft. Olmsted Design, boasting a large primary bedroom w/ 4pc ensuite bathroom + lots of closet space. The 2nd bedroom has double closets and full bathroom right across the hall. Well equipped kitchen, all appliances included for your use and convenient indoor parking for you AND your visitors. The unit is non-smoking, possibly could accommodate a small pet. This inviting unit is ideal for tenants seeking a clean, quiet, and well-managed building. Utilities are all inclusive. Proof of income, credit check, deposit and rental application required. (id:43934)
203 - 135 Barrette Street
Ottawa, Ontario
Fully furnished and all inclusive 2 bed, 2 bath unit in the luxurious St Charles Market! Found in the heart of Beechwood Village, you are steps to public transit, cafes, restaurants, shops and parks. The St Charles Market is a local gathering spot and a community within itself. You'll be greeted by a secured lobby and daytime security. Access your parking space from the lobby as this building features an electronic valet. Prepare to be impressed when you walk into this unit. Fully furnished with quality furnishings, this 1000 square foot unit feels like a sun soaked model home. Very-bright northern exposure with floor-to-ceiling balcony windows. Gourmet kitchen complete with stainless steel appliances, quartz countertops, large island Premium Fisher & Paykel double-drawer dishwasher and duel full gas-electric range. Built-in premium Liebherr refrigerator and large custom pantries from Irpinia. The open concept living space encompasses the living room and sitting area. Soak in the sun on your private balcony. The primary features its own ensuite with a relaxing soaker tub. The second room is perfect as a den space for those working from home or a guest bedroom. All inclusive including internet and cable. This building features a party room, rooftop terrace, yoga studio and gym space. Simply bring your personal belongings and enjoy this exquisite space! (id:43934)
71 Carruthers Avenue
Ottawa, Ontario
Discover the perfect blend of charm, space, and location in this detached home ideally situated in Hintonburg. Enjoy access to the LRT, Wellington Village's shops and cafés, Parkdale Market, Tunney's Pasture, and nearby river pathways while being minutes from downtown. Inside, the home offers 3 bedrooms, a versatile main-floor den which can be used as a study or guest bedroom, 2 full baths, and bright, comfortable living areas. With 4 dedicated parking spaces, this property delivers exceptional value in one of Ottawa's most vibrant communities. (id:43934)
841 Montcrest Drive
Ottawa, Ontario
Situated in Fallingbrook, this well-maintained family home offers generous living spaces and a warm, welcoming atmosphere, set on a private, sun-filled corner lot surrounded by mature greenery. Passing the freshly asphalted driveway and interlock porch, the main level welcomes you with a sweeping, curved staircase that leads to the adjoining living and dining rooms, which feature rich hardwood flooring, smooth ceilings, and crown moulding. The updated kitchen has sleek white cabinetry, ample counter space, stainless steel appliances, and a layout that opens to the family room, which is anchored by a wood fireplace and large windows overlooking the backyard. Upstairs, the expansive primary suite features hardwood flooring, abundant natural light, and a 5-piece ensuite bathroom with a deep soaker tub, dual-sink vanity, bidet, and separate shower. A den space and three additional bedrooms provide flexibility, each with large windows, generous closet space and one with a 4-piece ensuite of its own. A second 4-piece bathroom on this level services the other two secondary bedrooms, while a skylight adds brightness to the entire level. The fully renovated lower level features a spacious recreation room, recessed lighting, and built-in cabinetry. Two additional spaces, a 2-piece bathroom and a storage area complete this level. Outdoors, the private backyard is framed by mature hedges for privacy and features a large grass area, making it a great gathering space for the family. Set in a peaceful, family-oriented neighbourhood, this home offers proximity to top-rated schools, beautiful parks, and walking trails, including Princess Louise Falls. With quick access to major routes and the upcoming Orléans LRT extension, this is the perfect home for families and professionals alike! Notable features include a central communication system, a central water filter, solar panels, a HEPA Air filter, and central heat & cooling are supplemented by a thermopump for added efficiency. (id:43934)
12 - 81 Auriga Drive
Ottawa, Ontario
Turn-key office space ideally suited for small businesses, located in the heart of Rideau Heights Industrial Park. This well-maintained unit is configured over two levels, offering a functional and efficient layout that was previously used as a professional office. Flexible zoning allows for a variety of business uses, including office, research and development, high-tech, studio, and light industrial support operations. The ground floor features a welcoming reception area and main entry, along with loading access, storage space, and a 10' x 10' overhead door-ideal for businesses requiring light shipping or equipment access. The second level includes three enclosed offices and a 3 piece bathroom, plus additional storage, providing separation between client-facing and administrative areas. Equipped with a security and alarm system, this clean, move-in-ready unit offers an excellent opportunity for businesses seeking a professional and adaptable workspace. Contact the listing agent to schedule a viewing. (id:43934)
395 Mackay Street
Ottawa, Ontario
Only MINUTES from downtown Ottawa, the Rideau River, the charming shops of Beechwood Village, and Stanley Park with its JUNGLE GYM and TENNIS COURTS. Enjoy the convenience of a minute walk to Starbucks and Metro, and quick access to Ashbury College and Elmwood School. This CENTRALLY LOCATED 3-storey townhome is truly a RARE FIND! Featuring 3 bedrooms, 2.5 bathrooms, and a PRIVATE GARAGE with inside entry. A front PORCH plus a SOUTH-FACING back balcony provide perfect OUTDOOR spaces, while the extremely low-maintenance yard supports an EFFORTLESS LIFESTYLE. The main level offers an ideal flow for entertaining. The dining room features an impressive 2-storey ceiling with skylight, and the living room includes a gas fireplace, hardwood floors, and abundant pot lights. The spacious kitchen provides generous counter space and a charming breakfast bar. The second floor includes two generous bedrooms, a full bathroom, and laundry, all with hardwood flooring. The primary suite occupies the entire third level, offering maximum privacy, great space, and a luxurious ensuite with a Roman tub and separate shower. The lower level includes a cozy family room, additional under-stair storage, and direct garage access. The owner added UV to ensure a healthier environment. (id:43934)
2165 Sojourn Street
Ottawa, Ontario
Wonderful Place to Call Home in a family-oriented neighbourhood. 4+1 beds, four baths. Open concept Kitchen. The master bedroom includes a large 4-piece en suite and a walk-in closet. Family room on the main floor. The professionally finished basement also offers ample storage, a large recreation room with a fifth bedroom, and a full bathroom. In the summer months, you can enjoy the multi-level deck and above-ground pool, transit at your doorstep, shopping, recreation, and great schools nearby. First and Last Months Rent, Proof of Employment, full credit report (Equifax or TransUnion) and Rental Application Required. (id:43934)
35 St Remy Drive
Ottawa, Ontario
Attractive landscaping & interlock stone walkway enhance the curb appeal of this lovingly maintained home. Pride of ownership is evident as you step inside a bright foyer with tile floor and a double coat closet. A traditional floor plan features spacious living room and dining room, which are set apart for formal entertaining. These rooms are enhanced with large bay windows and gleaming hardwood floor which is extended throughout the main level. Cooking will become an enjoyable task in the updated kitchen offering sleek granite countertops, shaker-style cabinetry including pot drawers, tile backsplash, and every cook's dream, a wall-to-wall pantry. The bright eating area enjoys tranquil views of the back yard setting and is open to the family room, featuring an attractive fireplace, built-in cabinetry, and patio doors offering plenty of natural light and easy access to the back yard. Mud room with extra-large closet (originally housing the laundry, which has been relocated to the lower level), and powder room are conveniently located. Hardwood staircase leads to the 2nd level. Originally a 4-bedroom, the 4th bedroom has been converted to a luxury walk-in closet for the primary bedroom (seller will reinstate if requested), which also enjoys a private ensuite bath with a glass shower stall. Two additional bedrooms are well proportioned with ample closet space, and the main bath is a 4-piece. The lower level has been developed to include a recreation room with a second fireplace and wall-to-wall cabinetry, office/hobby room and the oversized relocated laundry with plenty of storage space. Last but not least! Enjoy the private fully-fenced back yard with deck, hot tub, patio and plenty of room to personalize this space. Quiet, family-friendly crescent within easy access to all the fabulous amenities that Barrhaven offers. Quiet crescent with excellent amenities nearby. Come back to stay! Day-before notice for showings. 24-hrs on offers. (also for sale MLS X12473227) (id:43934)
1399 Ellsworth Lane
Ottawa, Ontario
Welcome for this rare find leasing opportunity in Greely! Featuring versatile VM (Village Mixed-Use) zoning, this property opens up endless possibilities for business development. 1500 square feet in the basement with walkout door. This spacious property allows you to create a space tailored to your business needs. ample Parking is provided. Previously the lower level had a beauty salon. Don't miss out on this incredible opportunity to lease such a true gem that offers boundless possibilities. Show it today! (id:43934)
198 Annapolis Circle
Ottawa, Ontario
Open concept , Sunny and bright 4 Bedrooms , 3.5 bath , single family, detached home invites a family , in a highly sought after Hunt Club location, featuring a large fully finished basement which provides versatility for family and friends , it is close to Schools, shopping , public transport and airport. Tenant pays Utilities + yard maintenance and snow removal . Two months Deposit required after the acceptance of the offer (id:43934)
129 Annapolis Circle
Ottawa, Ontario
Gorgeous CORNER LOT home in Hunt Club, 4 Bedrooms approx. 2500sq2 rooms flow seamlessly on the main floor; from the living room to the dining room and kitchen/family room. Granite counters, and stainless steel appliances. Family room with gas fireplace. Patio door lead out to private and fully fenced back yard. Four bedroom and large main bath with ample counter and storage. Stunning Primary Bedroom with large walk in closet, reading nook and 5PC ENSUITE bath. The home has over $65,000.00 in upgrades. Available NOW!. ALSO AVAILABLE FULLY FURNISHED at $3,800.00 (id:43934)
97 Rita Avenue
Ottawa, Ontario
Welcome to 97 Rita Avenue, a bright beautiful home situated on a large sized lot. Upon entering, you'll be greeted by a welcoming, freshly-painted and updated main floor that features a spacious living area with large bay window that brings in lots of light. The functional kitchen is also located on this floor and overlooks the dining area which has access to the large deck in the back to spend your summers having BBQ's and family gatherings. There is a bedroom and 4 piece bath on the this level with the bedroom having its own access to the Deck from the room. On the second floor you have the Master bedroom with a 3 piece ensuite and a third bedroom. On the lower level you have your rec room along with a bar area and storage room. The large yard offers plenty of outdoor space to do whatever your heart delights. Located near schools, shopping, hospitals, transit, and parks, this property provides easy access to all the amenities you need. Don't miss out on the opportunity to see this home with all the space it offers. (id:43934)
B311 - 459 Barnet Boulevard
Renfrew, Ontario
Welcome to this bright and functional 2-bedroom + den, 2-bath unit. An inviting office space greets you upon entry, beside a kitchen with granite countertops, ceramic tile flooring, and a stylish backsplash that overlooks the bright open-concept living area with 9-foot ceilings. A dedicated dining room offers direct access to the balcony - perfect for entertaining or relaxing. The primary bedroom features ample closet space and a private ensuite bathroom, while the secondary bedroom is complemented by a full bathroom with convenient ensuite laundry. Residents enjoy an exceptional list of amenities, including a games lounge, fitness centre, yoga studio, saltwater pool, courtyard, pond, communal gardens, terrace, pickleball court, and more. A modern, comfortable unit with resort-style living - ideal for anyone seeking both convenience and an elevated lifestyle. (id:43934)
B502 - 459 Barnet Boulevard
Renfrew, Ontario
Welcome to this bright and functional 2-bedroom + den, 2-bath unit. An inviting office space greets you upon entry, beside a kitchen with granite countertops, ceramic tile flooring, and a stylish backsplash that overlooks the bright open-concept living area with 9-foot ceilings. A dedicated dining room offers direct access to the balcony - perfect for entertaining or relaxing. The primary bedroom features ample closet space and a private ensuite bathroom, while the secondary bedroom is complemented by a full bathroom with convenient ensuite laundry. Residents enjoy an exceptional list of amenities, including a games lounge, fitness centre, yoga studio, saltwater pool, courtyard, pond, communal gardens, terrace, pickleball court, and more. A modern, comfortable unit with resort-style living - ideal for anyone seeking both convenience and an elevated lifestyle. (id:43934)

