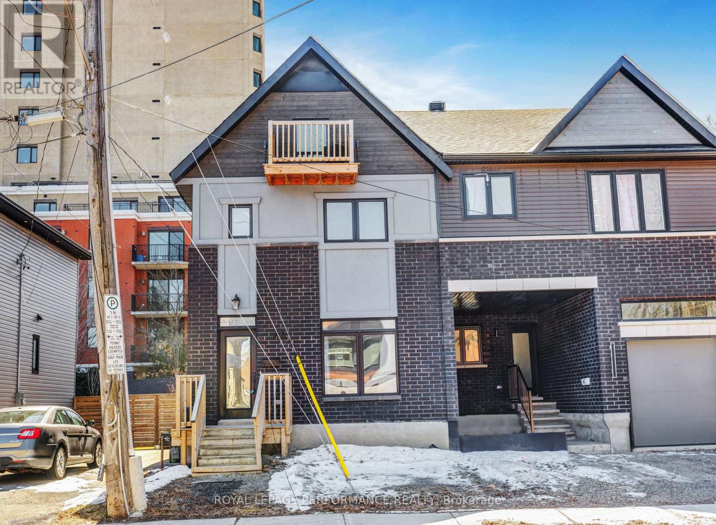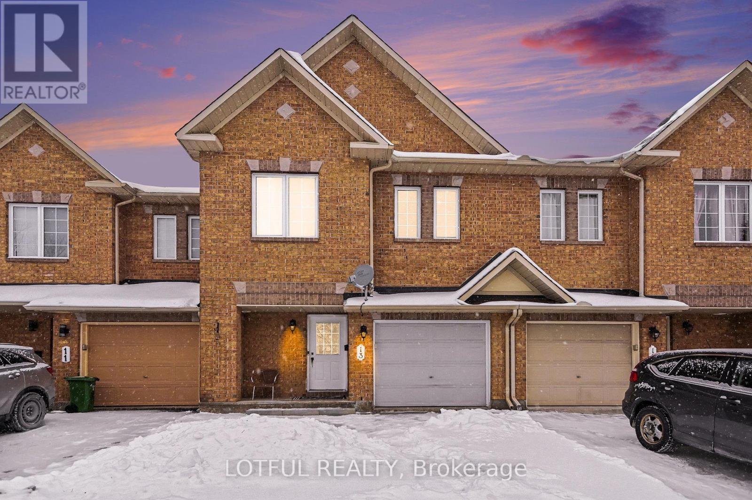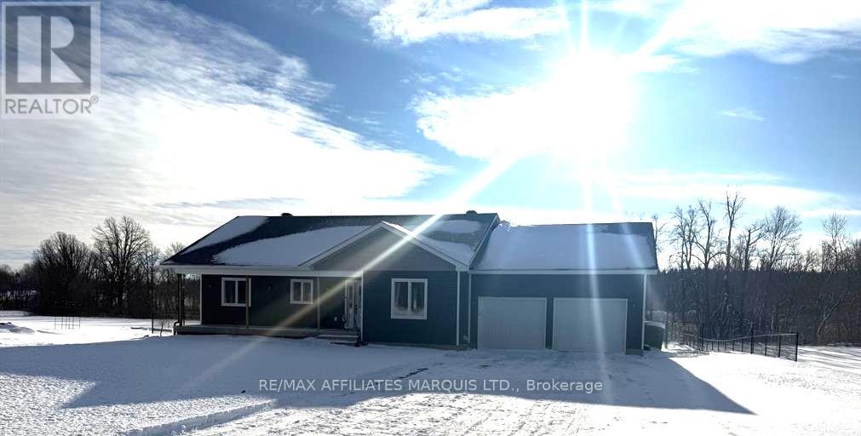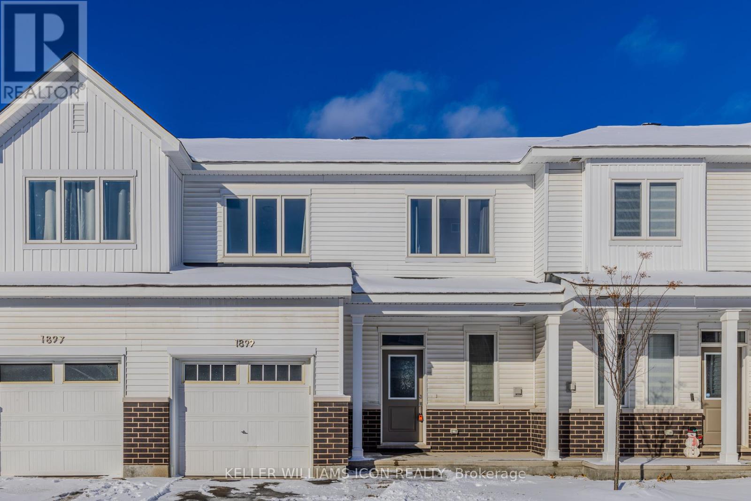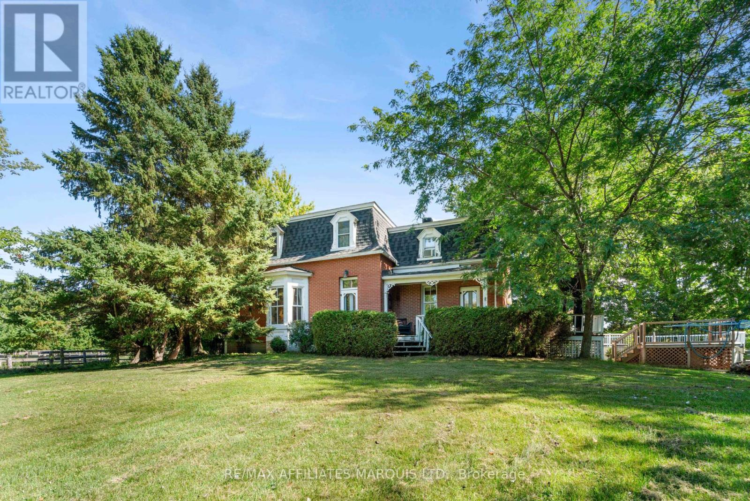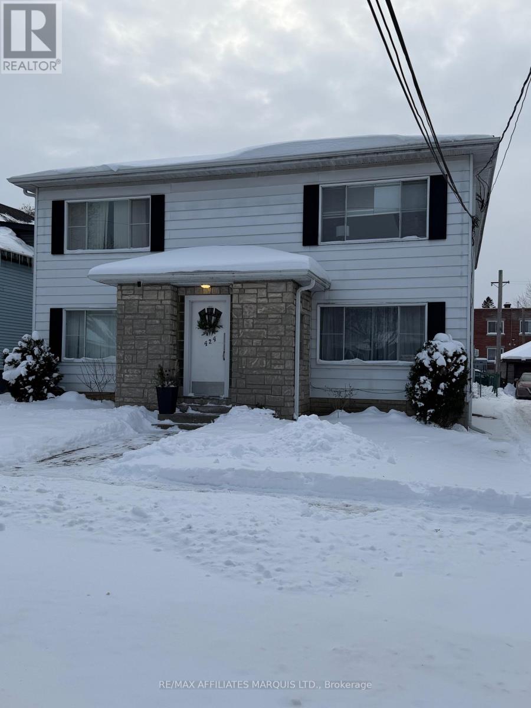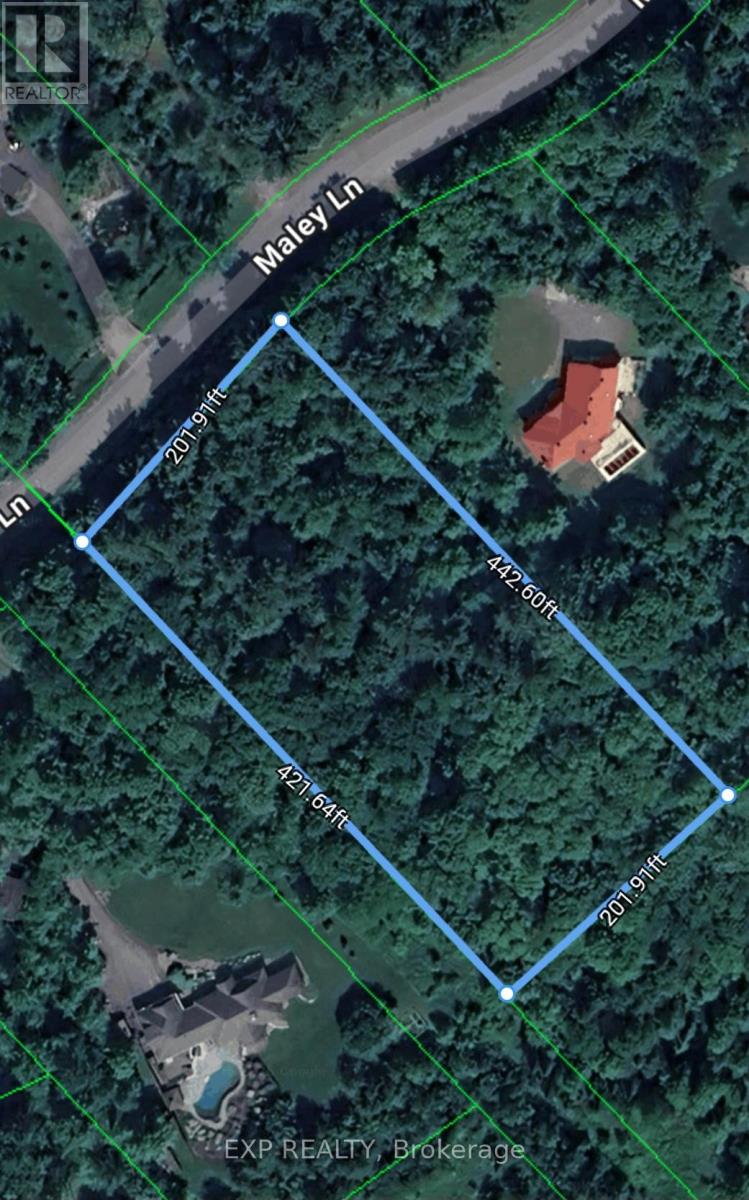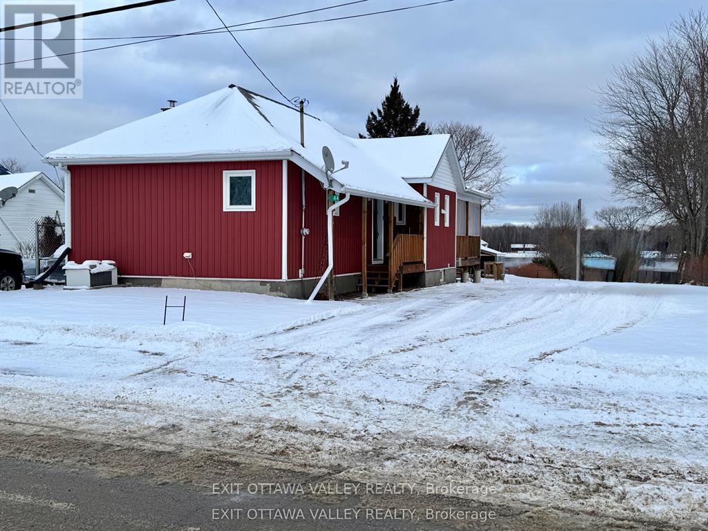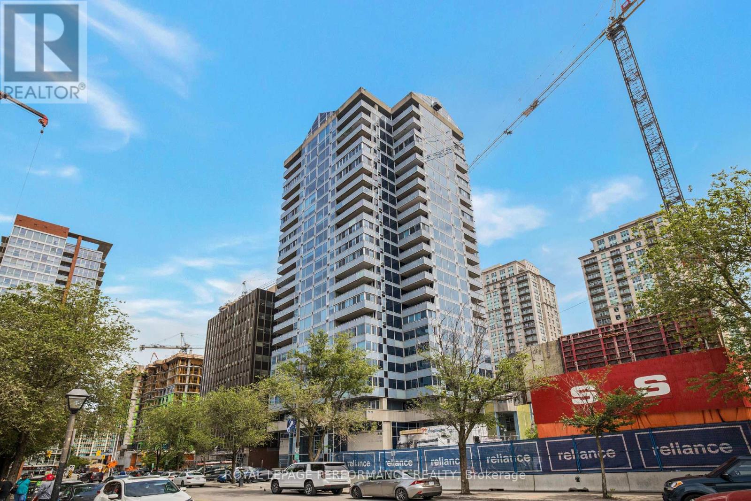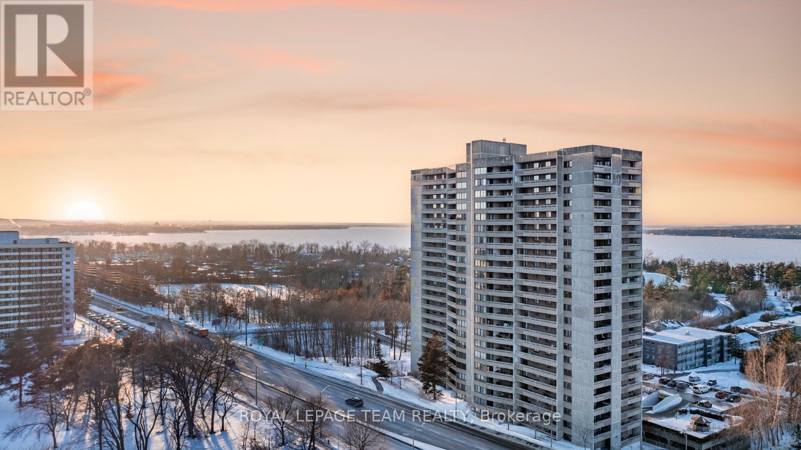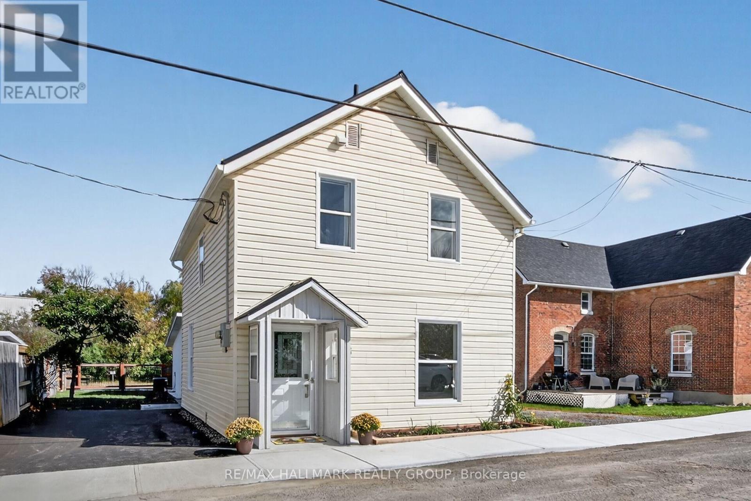We are here to answer any question about a listing and to facilitate viewing a property.
68 Prince Albert Street
Ottawa, Ontario
Ideally located on a cul-de-sac in the gentrifying community of Overbrook, this three-storey 3bed/3bath semi-detached home provides modern finishes, tons of living space, a functional floorplan, and all of the practicalities of living in a lovely urban community just east of Ottawa's downtown core. Warm and inviting front foyer. Open-concept kitchen with breakfast bar, timeless white cabinetry, quartz countertops. Kitchen overlooks main living area which features hardwood floors, pot-lights and patio-door leading to backyard. Convenient main floor powder-room. Bonus main floor family room ideal for secondary living space or home office. Second level features primary bedroom with 3-piece ensuite and walk-in closet, two well-proportioned secondary bedrooms, and a renovated 4-piece bathroom. Walk-up the hardwood staircase to third-floor fully-finished loft for even more living space. Partially-finished lower-level with bonus rec-room, utility room and tons of space for all of your storage needs. Enjoy everything Overbrook has to offer with easy access to 417, NCC Park along the Rideau River, Ottawa's expansive bicycle path network, Rideau Sports Centre, Loblaws, Footbridge to Sandy-Hill, and the recently revamped Riverain Park featuring dog park, tennis courts, basket-ball courts, splash-pad and skate park. (id:43934)
13 Villandry Street
Ottawa, Ontario
Welcome to 13 Villandry Street in Barrhaven. This 3-bedroom, 2.5-bathroom home features a spacious foyer and an open-concept living and dining area that flows seamlessly into the kitchen, complete with a bright breakfast area. This is perfect for investors or Handy first time homebuyers looking to make the space their own! The second floor offers a generous primary bedroom with a walk-in closet and a 4-piece ensuite featuring a standing shower, along with two additional well-sized bedrooms and a full main bathroom.The finished lower level includes a large recreation room with a cozy gas fireplace and ample storage space. Step outside to a fully fenced and landscaped backyard, perfect for relaxing or entertaining.Ideally located just steps from Fresco Plaza, Tim Hortons, grocery stores, retail shops, public transit, and scenic walking trails, this home offers the perfect blend of comfort, space, and unbeatable convenience. (id:43934)
16980 Valade Road
South Stormont, Ontario
Experience the tranquility of this picturesque country home, nestled along the Black River. Constructed in 2021, this captivating bungalow features a two-car attached garage and an open-concept design infused with an abundance of natural light. The spacious primary suite boasts a generous ensuite and shower for two, while a spare bedroom and additional powder room with washer and dryer on the main floor provide added convenience. The property's expansive fenced-in area measures 115 feet by 175 feet, situated on 4.5 acres of land. The unfinished walk-out basement is ready for customization, equipped with heated floors and Plumbing for future bathroom ready for finishing. Hot water on demand. Utility costs are approximately $80-$120 per month for electricity and $1200 per year for propane. Arrange a private viewing !! (id:43934)
1899 Haiku Street
Ottawa, Ontario
Welcome to 1899 Haiku St.This stunning 2-storey townhome combines thoughtful design with comfortable modern living. The main floor features a bright, open layout highlighted by 9' ceilings and expansive windows. A stylish kitchen anchors the space with plenty of cabinetry, granite counters, a breakfast bar, ceramic tile backsplash, and stainless steel appliances. The foyer includes inside entry from the single-car garage and a convenient 2-piece bath.The living and dining areas are filled with natural light and open directly to the backyard-ideal for hosting family and friends. Upstairs, two well-sized bedrooms sit near the 4-piece main bath, while the primary suite is set apart as a peaceful retreat with its own walk-in closet and elegant 4-piece ensuite.The finished lower level offers even more versatility with a cozy family room, a large walk-in closet for added storage, and a rough-in for a future bathroom. Laundry and additional storage space complete this level.Beautifully maintained and thoughtfully laid out, this home delivers style, functionality, and room to grow-an excellent opportunity you won't want to pass up. (id:43934)
5639 County Rd 34 Road
South Glengarry, Ontario
Horse Farm with Century Home on 10 Acres! Step back in time with this enchanting brick century home, built in the 1860s & set on approximately 10 acres of countryside just minutes from Lancaster & Alexandria and about an hour from Montreal & Ottawa. Bursting with charm & character this property is the perfect blend of history, comfort & rural living. The tree-lined laneway, bordered by a natural rustic wood fence, leads you to the homes welcoming front yard, complete with a graceful weeping willow & a classic tire swing, a picture-perfect country setting. Inside, the three-bedroom home showcases original flooring, soaring main-floor ceilings, & authentic trim & moldings, with sun-filled windows in every room. The kitchen island with cooktop & seating for two is ideal for quick meals, while the formal dining room offers an elegant space for family gatherings or entertaining guests. The living room features a cozy gas fireplace & expansive windows overlooking the grounds, while the parlor highlights a charming three-part bay window with views of the treed front yard. Step outside to enjoy the porch, perfect for morning coffee or evening relaxation, continue to the above-ground pool for family fun, barbecues, or simply soaking in the peaceful sounds of nature. For equestrian enthusiasts, the property is complete with a 4-stall barn, 2 paddocks, & a large pasture, a turnkey setup for horses & country living. This timeless property offers more than a home, it offers a lifestyle, combining historic elegance with the serenity of the countryside. (id:43934)
424 Guy Street
Cornwall, Ontario
424 Guy Street is a well-maintained fourplex offering an excellent opportunity for investors or owner-occupiers, featuring one owner-occupied unit and three income-producing units with a total current monthly rental income of $3,161. The property consists of four 2-bedroom units, each offering a 4-piece bathroom and functional layouts with eat-in kitchens. All tenants pay their own utilities. Each unit includes its own washer and dryer hookup and a locked storage area located in the basement, making this a well-laid-out and attractive multi-unit property. 24 hour irrevocable on all offers. 24 hour notice required for all showings. (id:43934)
1550 Maley Lane
Ottawa, Ontario
Don't miss out on this opportunity to build your dream home in the highly desired Marchvale Estate area on this beautiful lot. Please contact listing agents for more details! (id:43934)
44 Lacroix Bay Road
Whitewater Region, Ontario
Welcome to 44 Lacroix Bay Road in the friendly village of Lapasse a charming riverfront property that combines comfort, functionality, and miles of Ottawa River lifestyle. This like new 2-bedroom, 1-bath home is tastefully decorated throughout, creating a warm and inviting atmosphere that is move-in ready. Step outside to enjoy the covered deck space, ideal for morning coffee or shaded summer afternoons, or relax and entertain on the expansive concrete patio that flows seamlessly into the generous yard.A delightful bunkie offers a great guest retreat, while the large storage shed with an attached tool shed provides exceptional utility with the potential to be finished into another living space or bunkie. The property has been thoughtfully developed with infrastructure to support multiple RV's, along with additional water lines distributed throughout the grounds, making it practical for seasonal gatherings or long-term enjoyment.With an abundance of green space, theres room for recreation, gardens, or simply soaking in the peace and quiet of this natural setting. The true highlight is the direct access to the Ottawa River, where youll enjoy miles and miles of boating, fishing, and water sports right from your doorstep. The shoreline and views create an ever-changing backdrop that will delight in every season.Whether you are seeking a cozy year-round residence, a downsizing opportunity, or the perfect cottage retreat, 44 Lacroix Bay Road offers it all tasteful interiors, well-planned outdoor living areas, versatile outbuildings, and waterfront access that is second to none. A rare opportunity to own in a sought-after stretch of the river with space to relax, play, and entertain. (id:43934)
402 - 215 Somerset Street W
Ottawa, Ontario
Immediate possession available. If you're looking for large living space in a downtown condo this is it. There is nothing larger in this price range.This 4th floor home overlooks the well landscaped courtyard with views towards Elgin Street. The long term owners take pride in maintaining all common areas as exhibited by the beautifully maintained gardens and grounds. Original floorplan was greatly modified adding more interior living space and larger primary bedroom and walk in closet. At approx. 1500 sq.ft. the main living area allows for separate themes as well as a bright dining area. The kitchen includes an eating bar and sitting area. One underground exclusive parking space as well as a spacious locker unit. Just steps from Elgin Street this building offers all required amenities within walking distance. This location has a walkability of 12 out o 10. Enjoy the Rideau Canal, historic Spark St. and of course a stroll around parliament. This building is well known for it's mature and professional owners who cooperate in maintaining all common areas. Sharpen your skates! Pets are not allowed with the exception of licensed medical support and emotional support animals. (id:43934)
1905 - 160 George Street
Ottawa, Ontario
Experience elevated living at 160 George Street, a prestigious address in Ottawas vibrant ByWard Market! Perfectly situated just steps from the University of Ottawa, Rideau Centre, Parliament Hill, and countless shops and cafés, this bright and spacious 2-bedroom, 2-bathroom residence offers over 1,600 square feet of fully renovated luxury. The custom kitchen is a true show-piece, complete with sleek lacquer cabinetry, marble countertops, stainless steel appliances, an island, and a built-in wine fridge-designed for both everyday living and entertaining. The serene primary suite features a walk-in closet and a sleek ensuite bathroom, while the second bedroom offers versatility as a guest room or spacious home office. Both modern bathrooms are beautifully finished with high-end details, providing a spa-like retreat at home. Residents of The St. George enjoy outstanding amenities, all conveniently located on the third floor of the building, including a heated indoor pool, fitness centre, sauna, guest suite, 24-hour security, and a beautifully maintained terrace with BBQs. This unit also includes one underground parking space and an exclusive-use storage locker. Don't miss your chance to call 160 George Street, Unit 1905 home. Visit NickFundytus.ca for more details. (id:43934)
2004 - 415 Greenview Avenue
Ottawa, Ontario
Perched high above the city, this stunning condo at The Britannia offers breathtaking views, modern upgrades, and effortless luxury. This rarely available, beautifully appointed unit features a bright, open layout with a gleaming quartz countered kitchen, smart touch-latch cabinetry, induction stove, hands-free faucet. Sunlight floods through triple-glazed Low-E windows, highlighting the spacious sunken living room a expansive private balcony w panoramic views of Britannia Park a Ottawa's skyline. The serene primary suite boasts three closets, balcony access, and a spa-like ensuite with a deep walk-in shower. A second bedroom, plus a flexible third room perfect for a home office or guest space, adds versatility. Thoughtful upgrades include sound proof doors, premium lighting, and in-unit laundry. Enjoy resort-style amenities: indoor pool, fitness centre, sauna, racquet courts, and more. Steps from Britannia Beach, parks, shopping, and transit an unbeatable location for effortless city living! (id:43934)
45 Carleton Street
Mississippi Mills, Ontario
Renovated and restored in 2025 single home on Coleman Island in Almonte. Very bright new kitchen with pot drawers, quartz counter top, ceramic back splash, large chef size under counter ss sink, new ss dishwasher, new ss stove, new ss exhaust hood, new led light fixtures, ss fridge, new vinyl plank flooring. Home completely repainted. Main floor family room & adjoining laundry room. Convenient 2 pc main level bath. Upstairs 3 bedrooms w/new closet doors, original red pine floors, & spacious 4 pc bath. Large insulated and wired games room or future in-law suite or additional bedroom (with separate entrance). New paved driveway, top soil, sod, landscaping, c/air in 2025. Steel roof, eaves troughing, high efficiency gas furnace. This home is very maintenance free. Private yard with view of parkland and river, and almost completely fenced. 24 hours irrevocable on all offers as seller is often out of town. Property is owned by the listing realtor. Schedule B must accompany all offers. This renovation has been done with the intent of maintaining the character of the vintage of the home w/high baseboard trim throughout, extra wide window treatment, & restored original red pine floors where possible. Vinyl & steel siding. Home is located on a child friendly very quiet area of Almonte, close to downtown & all amenities. Room measurements to be verified. Parking for 2 cars & lots of guest parking on street. Some rooms are virtually staged. Public park & Mississippi River waterfront located just behind the residence, and beyond neighbour's back yard. Great views! Monitored alarm is leased month to month. (id:43934)

