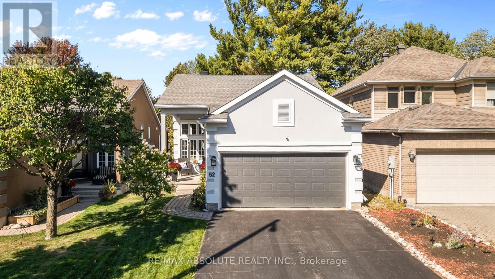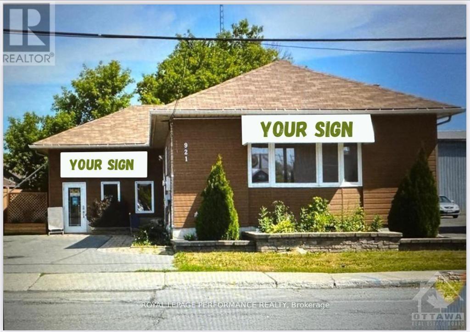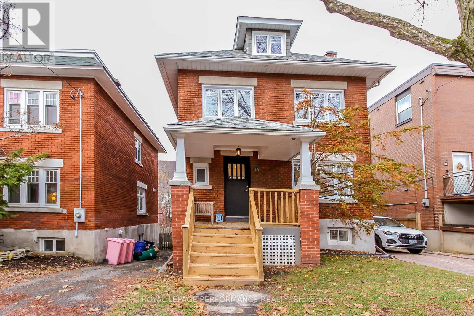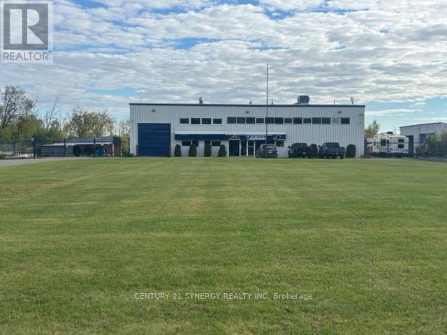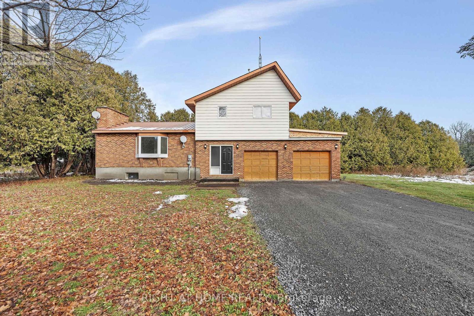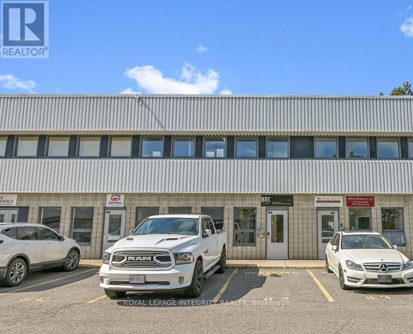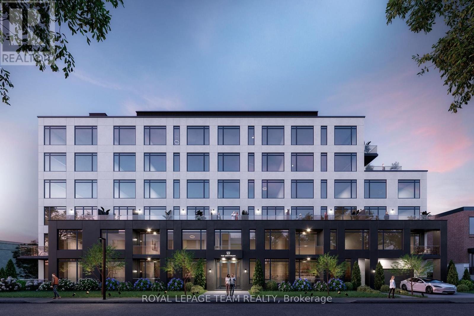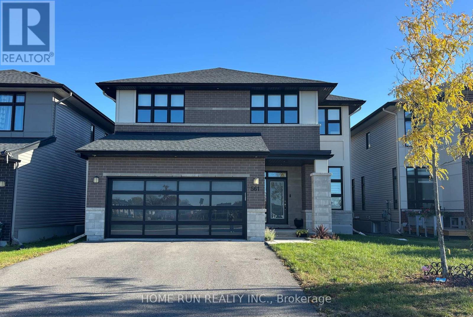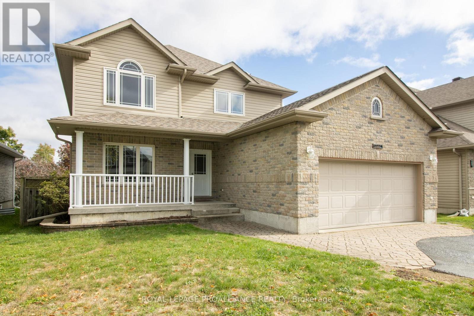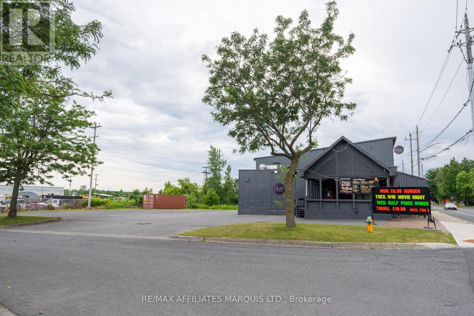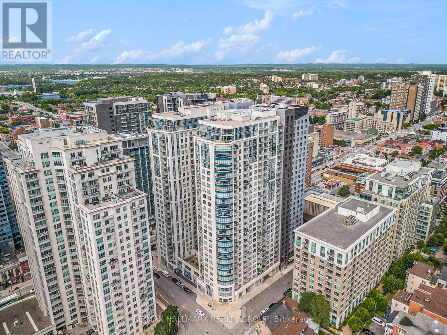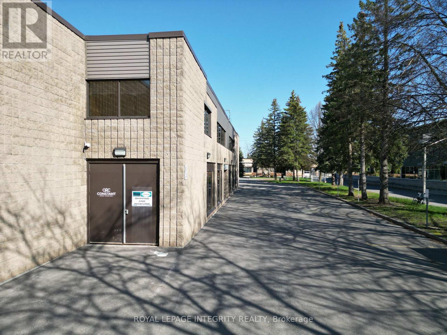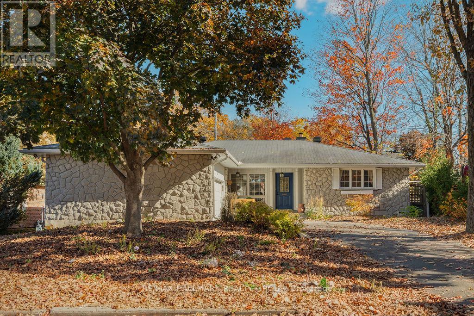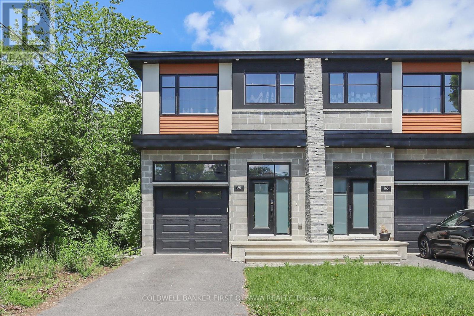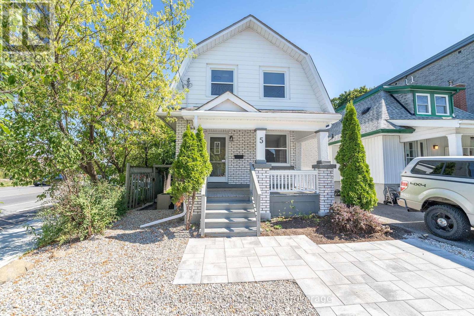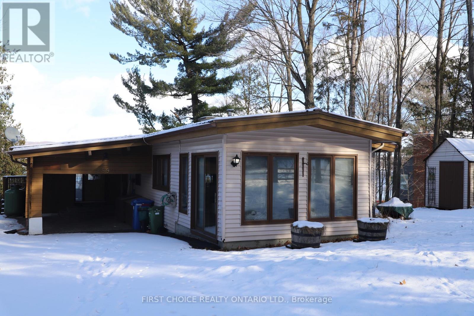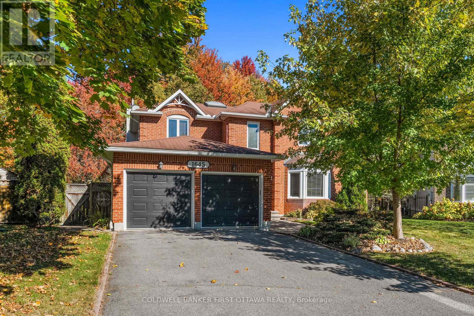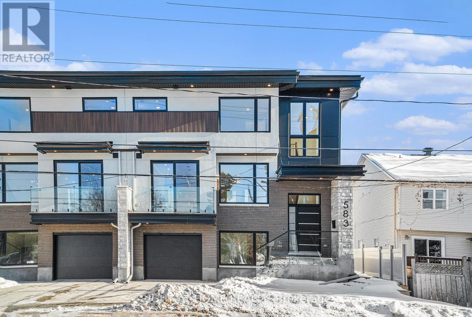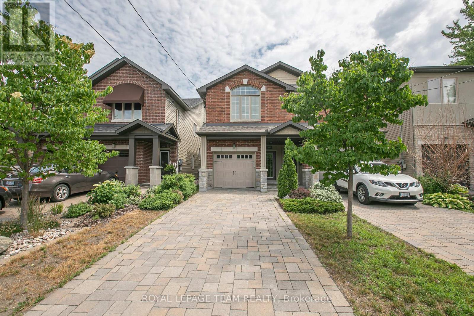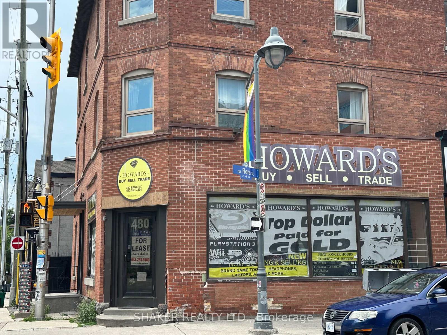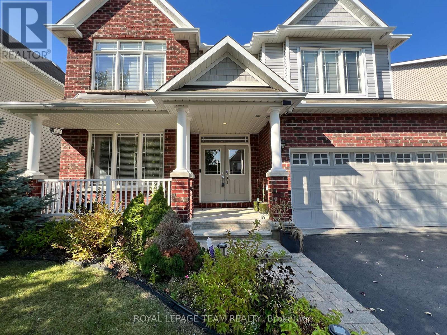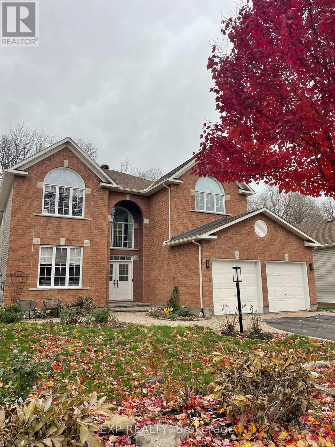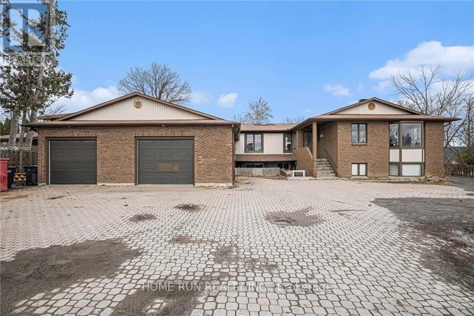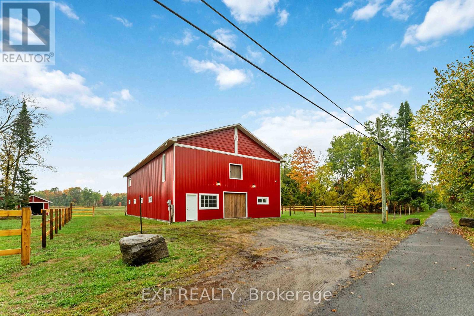We are here to answer any question about a listing and to facilitate viewing a property.
52 Stonecroft Terrace
Ottawa, Ontario
Minimum 6 month lease! ONE OF A KIND on the Kanata Golf Course! Incredible views from your private backyard that is complete with a balcony overlooking the mature trees, a perfect very easy to manage salt water pool (20 FT X 12FT) & a covered ALL cedar "Florida" space! This open airy home offers around 2800 square feet! of finished space (including lower level) An in law suite in the lower level would be a breeze to accommodate! The nice OPEN floor plan offers 10-foot COFFERED ceilings in the living room & dining room! NO carpet in this home, site finished hardwood on the main level & a luxury vinyl in the lower! The kitchen was JUST totally renovated (2024) with white shaker style cabinets, subway tile backsplash & a HUGE granite island with seating for 4 & built in cabinets! Easy access to the balcony from the kitchen that offers INCREDIBLE views of the golf course, glass railings so your view is not obstructed! A STUNNING floor to ceiling window in the kitchen has to be seen in person to really appreciate, it's breathtaking! GOOD size primary & walk in closet! The RENOVATED 5 piece ensuite offers a free-standing tub, oversized walk-in shower, 2 basins & granite countertops! The finishes are gorgeous throughout!! FULLY finished WALKOUT lower level, you do NOT feel like you are in a basement as this entire floor is very bright thanks to the LARGE windows & 2 sets of new patio doors! A large rec room, TWO additional bedroom, a room with built in kitchenette, a FULL bath with a WALK IN SHOWER. The backyard is an absolute oasis STEPS to shops, grocery, transit & so much more Kanata Lakes has to offer! (id:43934)
921 Notre Dame Street
Russell, Ontario
Prime Retail / Office Space in the Heart of Embrun!Exceptional opportunity to lease a high-visibility commercial space in one of Embrun's busiest corridors. Located directly on Notre Dame Street, this property offers outstanding exposure, ample on-site parking, and easy access for both vehicles and pedestrians - ideal for businesses seeking strong community presence and daily traffic flow.The space is well-suited for a wide range of uses including professional offices, medical or dental clinics, retail shops, service-based businesses, or boutique showrooms (subject to zoning). The layout provides flexible open-concept areas that can be customized to your operational needs.Key Features:Excellent street visibility with strong signage potentialLarge display windows offering natural light and storefront appealHigh daily traffic count and established neighbouring businessesAmple on-site and visitor parkingEasy access from major routes and just minutes from Hwy 417Modern façade with professional curb appealSuitable for a variety of commercial and retail uses Embrun is a fast-growing community in Russell Township, only 25 minutes east of Ottawa - making this location ideal for entrepreneurs, franchises, and service providers looking to expand into a thriving suburban market.Don't miss this opportunity to establish your business in a sought-after commercial corridor! (id:43934)
14 Clarey Avenue
Ottawa, Ontario
3 storey red brick home with 4 bedrooms/3 baths, located on a quiet dead-end street in the Glebe! This beautifully renovated executive property offers convenient modern amenities and old world charm - a perfect home to enjoy the sought-after Glebe lifestyle. The bright and open concept main floor is perfect for cozy family living or stylish entertaining, complete with a two-sided fireplace and a handy powder room. From the kitchen and dining room step out onto a large elevated deck, overlooking the south facing back yard. The second floor features 3 large bedrooms, a family bathroom plus a bonus room leading to the 3rd floor master retreat with a modern ensuite bathroom and radiant floors. The basement has a family/playroom and a large laundry room. Private surface parking for 2+ and a charming front porch complete the picture. The Canal, Lansdowne, shops and restaurants on Bank Street, the farmers market, great schools and so much more - all literally just steps away. (id:43934)
#3 - 2729 Stevenage Drive
Ottawa, Ontario
Industrial Lease Opportunity - Hawthorne Business Park! Gated and secure industrial unit available for lease in the desirable Hawthorne Business Park. This space features a 44' x 19' heated grade-level bay with a 12' wide x 14' high overhead door and 19' clear height. Includes front and rear man doors and a small office/lunchroom area, ideal for contractors, trades, or service-based businesses. Enjoy excellent access to Highway 417, Innes Road, Walkley Road, Hunt Club Road, and the Ottawa Airport. Additional options available, including outdoor yard space, a larger drive-thru bay, and office space. Note: Automotive repair uses are not permitted by the landlord at this time. (id:43934)
1864 Manotick Station Road
Ottawa, Ontario
FOR RENT THE PERFECT LOCATION FOR A HOME BUSINESS - Discover your own private sanctuary at the end of a quiet dirt lane off Manotick Station Road - a beautifully renovated 3-bedroom, 3-bathroom home tucked away on nearly 2 acres of treed land with no visible neighbours and absolute seclusion. What truly sets this property apart is the incredible workshop and outbuildings that make it perfect for anyone running a home-based business. The massive insulated and heated shop comes with its own 200-amp panel, high ceilings, everything a carpenter, welder, contractor, or tradesperson could need to live in the house and work just steps away without ever commuting again. Multiple storage sheds and a detached garage plus generous gravel parking for trucks, trailers, and equipment complete the package. Only 10 minutes to charming Manotick Village, 15 minutes to Riverside South, and 25 minutes to downtown Ottawa, yet you'll feel a world away in your own secluded piece of heaven. Available IMMEDIATELY, FOR $4500 per month, plus utilities. Minimum one-year lease, references and credit check required. No smoking. Rare opportunities like this almost never appear on the rental market - contact today for your private viewing before it's gone (id:43934)
A4 - 2285 St Laurent Boulevard
Ottawa, Ontario
St. Laurent Business Park, 1,795 sq ft commercial/industrial space perfect for businesses looking for a professional, functional, and centrally located workspace. This two-storey unit features a bright and efficient layout, two washrooms, and a convenient kitchenette. With flexible zoning, this space is well-suited for light industrial operations, warehousing, a retail showroom, service businesses, trades, studio users, and a wide range of commercial applications. Located just minutes from the 417, Walkley Road, and St. Laurent Boulevard, the property provides excellent access for staff, clients, and logistics. Offered at $4,500/month plus hydro and gas. Available January 1, 2026. A fantastic opportunity for growing businesses seeking a clean, flexible, and well-maintained commercial space in one of Ottawa's most established industrial parks. (id:43934)
106 - 398 Roosevelt Avenue
Ottawa, Ontario
Move in on May 1, 2026, when this brand-new boutique rental residence opens its doors. Designed with a limited number of suites, The Westmount offers a quiet, intimate environment that stands apart from larger apartment buildings, creating a calm and comfortable place to call home.This remarkable 2 + den ground-floor residence is one of the building's standout suites, featuring an exceptionally large private backyard that offers the space and outdoor freedom typically found in a single-family home. Inside, high ceilings and premium finishes create an inviting sense of openness. A private, quiet entry off the lobby enhances the feeling of exclusivity the moment you walk in.The heart of the home is the oversized kitchen, designed with premium stone countertops, modern cabinetry, and ample workspace - ideal for cooking, hosting, or day-to-day living. The bright living area overlooks your private backyard, blending indoor comfort with outdoor enjoyment. The versatile den can easily serve as a guest room, home office, or gym nook, while two well-proportioned bedrooms and two full bathrooms offer practical flexibility. In-suite laundry is tucked neatly into its own nook, keeping daily routines simple and unobtrusive.The building itself is thoughtfully equipped with everything you need. Residents will enjoy underground parking, secure bike parking, and private storage lockers, along with the peace of mind that comes from a secure, controlled-access building. A welcoming resident lounge provides a comfortable space to relax or work, and a dedicated dog wash makes life easier for pet owners.With its boutique character, rare private outdoor space, and a full suite of conveniences, this ground-floor home at The Westmount is truly one-of-a-kind - available May 1, 2026. (id:43934)
561 Honeylocust Avenue
Ottawa, Ontario
Luxurious Single Home in Bradley Commons, Kanata South, situated on a premium lot with a park at the front! Built by Urbandale Construction in 2020, this meticulously upgraded home offers 4 spacious bedrooms and three full baths on the second floor, including two suites. All 3 front-facing bedrooms enjoy breathtaking park views. As one of Urbandale's most sought-after 44' floorplans, the main floor features a grand family room with a striking two-storey, open-to-above design, anchored by a 46" linear gas fireplace and a beautifully adorned fireplace wall. The kitchen offers generous counter and storage space, complete with full-height cabinetry featuring under-cabinet valance lighting, high-end appliances, and a convenient pantry. This home also provides ample living space with two dining areas (breakfast and formal dining) and two living rooms (family room and living room), along with a dedicated home office. A classic curved staircase connects the first and second floors, leading to four well-sized bedrooms. The primary suite is a true retreat, featuring 10' ceilings, large windows, a luxurious 5-piece ensuite bathroom, and two walk-in closets. Three additional bedrooms overlook the front yard, adjacent to a vast community park-perfect for year-round enjoyment! One of the guest bedrooms has its own ensuite, while the other two share a full bath. The fully finished basement includes an extended recreation area and an additional full bath, providing even more space for relaxation and entertainment. This exceptional home is within walking distance to the Hazeldean shopping strip, Walmart Supercenter, Kanata South shopping center, Cardel Recreation Center, and both English and French schools. The nearby Trans Canada Trail offers excellent opportunities for outdoor activities. (id:43934)
1009 Crestwood Drive
Brockville, Ontario
Welcome to 1009 Crestwood Drive... nestled in the heart of the sought-after Bridlewood Subdivision, where comfort meets elegance in this bright and spacious 2-storey home. With 5 generously sized bedrooms (3+2), this property is perfectly designed for families looking for both space and style. As you step inside, you are greeted by an abundance of natural light cascading through large windows, illuminating the stunning hardwood floors that flow seamlessly throughout the entire home. The open-concept layout creates an inviting atmosphere, perfect for both entertaining and everyday living. The heart of this home is undoubtedly the custom kitchen, featuring exquisite granite countertops that offer both beauty and functionality. Whether you're a culinary enthusiast or simply enjoy casual family meals, this kitchen is equipped with modern appliances, ample storage, and a generous island that serves as the perfect gathering spot. Convenience is key with a well-appointed main floor laundry room/mud room, making household chores a breeze. This thoughtful addition helps keep your living space tidy while providing easy access to the garage. The fully finished basement adds immense value, offering 2 additional bedrooms and 3 piece bath, providing ample space for guests or a growing family. Don't miss the chance to own this beautiful haven in a desirable neighborhood...schedule your viewing today and experience the perfect blend of comfort and style! (id:43934)
830 Second Street W
Cornwall, Ontario
Discover Cornwalls premier nightlife destination Shooters Pub & Nightclub. (Business for sale/ space for lease). Perfectly set up for entertainment, this fully renovated venue offers everything you need to keep the good times rolling. Inside, youll find a lively dance floor, DJ booth, pool table, slot machines, and comfortable booths and tables for guests to relax and enjoy. The beautifully decorated interior features a brand-new kitchen, fully stocked and renovated bar, and stylish new bathrooms. With a total capacity of approximately 170 people, its designed to handle vibrant nights with ease. Step outside to a spacious covered patio ideal for warm-weather evenings plus abundant on-site parking for easy access. Currently operating on weekends, Shooters presents a fantastic opportunity for expansion into weekday service, private events, or themed nights. Whether youre continuing its legacy as Cornwalls go-to night spot or bringing your own vision to life, this turnkey venue is ready for you to step in and start pouring. A rare chance to own a fully equipped, popular entertainment hub in a prime location. (id:43934)
2706 - 195 Besserer Street
Ottawa, Ontario
Experience the pinnacle of urban living in this stunning 2-bedroom, 2-bathroom penthouse, perfectly located in the heart of the nation's capital. The thoughtfully designed layout is ideal for entertaining, seamlessly blending open-concept living, dining, and kitchen areas. Expansive windows throughout the unit, fitted with controlled blinds, flood the space with natural light, creating a warm and inviting atmosphere. The chefs kitchen is a true showpiece, featuring high-end custom finishes, quartz waterfall countertops, and ample cabinetry. Step outside onto the expansive 316 sq ft terrace, where panoramic views provide a spectacular backdrop for gatherings with family and friends. Enjoy front-row seats to the Canada Day fireworks, making every celebration extraordinary! Building amenities include a gym, sauna, indoor pool, lounges, and 24-hour concierge service. The unit also offers two premium parking spaces and a spacious storage locker for added convenience. (id:43934)
Ground Floor - 155 Terence Matthews Crescent
Ottawa, Ontario
2,093 square feet located on the ground floor. The unit offers a double-man door at grade level facing the street for loading into the warehouse area. Half of the unit is a warehouse with approximately 18 feet of clear ceiling height. The remaining half of the space is configured as three move-in-ready offices, a boardroom, a reception, and a kitchenette. Heating and cooling throughout the premises. The unit comes with five parking spaces at no additional cost. Rent is on a triple-net basis. The net rent is $16 per square foot. Building operating costs are $9.69 per square foot. The total monthly rent is calculated at $4,480.76 plus HST. Utilities (gas and electricity) are shared on a proportional basis with the office space on the second floor of this condo unit. The operating costs include property tax, condo fee, HVAC maintenance and property management. Snow removal, landscaping, building insurance, water, and exterior general building maintenance are included in the condo fee. If you're looking for a space in Kanata with a warehouse and office space, give us a call to book a showing. The unit will be available November 1, 2025. (id:43934)
275 Crocus Avenue
Ottawa, Ontario
Welcome to 275 Crocus Ave! This FULLY FURNISHED bungalow sits on a quiet street in the sought-after neighbourhood of Alta Vista, being very close to The Ottawa Hospital & CHEO, Carleton University, highly ranked schools, Lansdowne Park, biking/walking paths, all shopping and amenities within minutes, & only a short commute downtown! As you first walk in, the spacious main level offers tons of natural light and a functional layout - with a large living room, formal dining room, sun-room, fully renovated designer's kitchen which boasts granite counters, custom cabinets & tons of storage/counter space. On main level you will also find 2 bedrooms in a separate wing with the oversized Primary bedroom offering double closets, a powder bath near the front entrance and a 2nd full beautifully renovated bathroom with stand-up shower. Quick access to garage through kitchen back door makes it convenient to access the double car garage equipped with auto-opener. Fully finished basement offers large family & rec room with fireplace, 2 more spacious bedrooms, full bath with deep soaker tub/shower with heated floors, separate toilet room & a built-in Sauna! Lower level also offers a laundry room & tons of storage! With the convenience of this fully furnished home, just pack your bags and move in! Tenant pays all utilities. 12 or 18 month lease option available. Available January 1st! *Full list of inclusions available upon request*. (id:43934)
165 Wesley Avenue
Ottawa, Ontario
WELCOME TO 165 WESLEY AVE. IN WESTBORO!!! This Lovely Semi-Detached is Offering 3 Generous Size rooms & LOFT on the 2nd level and 1 Bedroom in the Lower Level (Total 4 BEDROOMS), Large Primary Bedroom with 5 piece En-Suite and Walk-in Closet, Bright Rooms Filled with Natural Light all around with Large Windows. Spacious Kitchen with Eating Area, Spacious Living Room Gas Fireplace. Close to Many Amenities Including Parks, Community Centers and Shopping Plazas. Fully Finished Basement with a 4th bedroom and a Full Bathroom. QUALITY THROUGHOUT!!! (id:43934)
5 Gilchrist Avenue
Ottawa, Ontario
Step into this extensively updated 3-bedroom, 3-bathroom home, where modern comfort meets timeless charm. The inviting front porch leads to a bright and airy main level with spacious living areas, a stylish kitchen featuring island seating and stainless steel appliances, and a cozy family room with a convenient side entrance - perfect for a home office or small business. Upstairs, you'll find three generously sized bedrooms and a brand-new full bathroom, while the partially finished basement offers additional storage, a second full bathroom, and space awaiting your personal touch.Outside, enjoy a private, landscaped fully fenced yard ideal for entertaining or unwinding, complete with a large patio deck, interlock walkway, fresh sod and low-maintenance gardens. With upgrades including new plumbing, electrical, insulation, windows, kitchen, and roof, this property offers peace of mind and effortless living. Perfectly located near shopping, dining, and transit, with easy LRT access at Tunneys Pasture Station. (id:43934)
2890 Barlow Crescent
Ottawa, Ontario
New Listing! This home is a truly exceptional retreat, with warm wood log interior, positioned with unobstructed water views on a premium in the ultra-private and sought after majestic Dunrobin Shores...where every day feels like an escape to nature's most peaceful and inspiring landscapes! From the moment you open the door, the craftsmanship and warmth of the home are unmistakable, with its rich cedar, exposed beams, and inviting architectural character that blends rustic charm with modern comfort. Note the renovated kitchen and bathroom! A spectacular 37-foot deck spans the entire length of the home, offering panoramic views of the Ottawa River and the Gatineau Hills-an ideal setting for morning coffees, golden sunsets, or gatherings with family and friends. Inside, wall-to-wall windows flood the interior with natural light, while the stunning floor-to-ceiling stone wood-burning fireplace becomes the heart of the home and a retreat year round. Numerous updates enhance the property, including a beautifully redesigned kitchen featuring sleek, modern cabinetry, stone countertops, and high-end appliances that make cooking a pleasure. A cozy four-season room which had been used as an office and a bedroom overlooks the front gardens. The walkout lower level expands your living space with a bright recreation room, bathroom, and workshop, along with a spacious patio door leading to the covered lower deck, where you can unwind rain or shine in either the soft tub... ready for use... or enjoy a quiet sitting area with a coffee and a book! Meticulous landscaping, mature trees, and thoughtfully curated gardens surround the entire property, creating a sense of tranquility and privacy rarely found so close to city conveniences. Located on prestigious Barlow Crescent-one of Dunrobin's most sought-after addresses-this home stands as one of its finest offerings, merging the very best of country living with easy access to every amenity. 20 Minutes to Kanata High Tech! (id:43934)
1645 Des Ravins Place
Ottawa, Ontario
Situated on a large pie-shaped lot with ravine views, 1645 Des Ravins sits among a canopy of trees on one of Chapel Hill's most sought after streets. This spacious 4-bedroom, 3.5-bath home offers everything you're looking for both inside and out. The main level offers a living room plus an additional family room, dining room and eat-in kitchen looking out to the private fenced yard. You'll also find a convenient 2pc bath next to the laundry room with inside access to the double garage. Upstairs, the primary suite offers a true retreat experience - a spacious bedroom and separate sitting area, both overlooking the forest, a walk-in closet and a renovated ensuite featuring a soaker tub, separate glass shower, granite counters. You'll also find three great sized additional bedrooms and a full bath. The fully finished basement adds incredible versatility, with a small kitchen area, den/office, full bathroom, and tons of storage PLUS a workshop area. Located close to top-rated schools, parks, shopping, and easy transit access, this home perfectly combines space, setting, and convenience. (id:43934)
583 Codd's Road N
Ottawa, Ontario
Designed with a bright, open-concept layout and enhanced by luxurious finishes, this residence seamlessly blends style, comfort, and functionality. Featuring 3+1 spacious bedrooms, 3.5 elegant bathrooms, and a grand living, dining, and kitchen area complete with a cozy fireplace, high-end appliances, and custom window coverings, the home is perfect for both everyday living and entertaining. Premium custom cabinetry, striking quartz and natural stone countertops, designer lighting, and beautiful white oak hardwood flooring create a refined and timeless atmosphere throughout. The garage includes a rough-in for a 60-amp EV charging station, offering convenience and future-ready living. Ideally located just minutes from shopping centers, Montfort Hospital, top-rated schools, and essential amenities, this property combines modern luxury with unmatched convenience. The home can also be fully furnished for a higher price. (id:43934)
691 Edison Avenue
Ottawa, Ontario
Gorgeous modern Semi Detached home located within walking distance of Broadview Public School and Dovercourt Rec. Center, Westboro shops and transit way. Quiet family oriented neighbourhood with private parking and yard. Main floor welcomes you with a spacious foyer and 2pc bath. Just a few steps up to the Open concept design living area with 9' ceilings, gorgeous strip oak hardwood floors (which run throughout the main and 2nd floors) and stunning stacked stone fireplace. Spacious kitchen with granite counters, rich rosewood cabinets and modern appliances. Double doors off of the living area lead to a large cedar deck overlooking a private fenced yard. The 2nd level features a stunning primary bedroom with a huge picture window. There is also a luxurious 5pc bath en suite bath with a soaker tub, glass walk in shower, double sinks and granite counters. Curved walls lead to the 2nd and 3rd bedrooms with double closets, and large bright windows. The laundry closet is also conveniently located on the 2nd floor, close to the bedrooms. Lower level is bright and cheery! Relax in the spacious family room with pot lighting and cozy stacked stone fireplace. Beautiful private back yard with entertainment sized cedar deck and fenced lot. A durable Permacon interlocking paver driveway and lovely landscaping along with the stone facade, make for very attractive curb appeal and easy maintenance. (id:43934)
480 Bank Street
Ottawa, Ontario
Prime Corner Location (Bank & Flora). Wide Storefront. 1450 sq ft plus basement. TMI: $7.45 psf plus heat and hydro paid by Tenant. Water costs depending upon use. Garbage is extra paid by Tenant. Next to the popular "Pizza Nerds Restaurant". Ideal for many retail uses. KFC, Dominos Pizza, 3 Tarts, LCBO, and many other retails next door or across the street. Many newer residential apartments & condos nearby. (id:43934)
129 Tapestry Drive
Ottawa, Ontario
Approx. 2700 detached house for rent in heart of Barrhaven. Walk to shopping area, parks and highly ranked schools, 30 minutes drive to downtown, super convenient for family living. Four large bedrooms upstairs, master with ensuite, high end walk in closet, upgraded kitchen and bathrooms, formal family, dining and living space, laundry on main floor, fully finished basement with pool table, interlock front and backyard, a true living style. Rental application required with employment and credit score are must presented (id:43934)
59 Maple Stand Way
Ottawa, Ontario
Welcome to this fabulous family home with no nearby neighbours, backing onto the serene NCC forest and a peaceful creek! Featuring 9-foot ceilings on the main floor, elegant hardwood and tile flooring, and a wonderful open layout. The arched entrance opens into a double-height foyer with a picturesque window cutout overlooking the spacious open-concept living and dining area. The stunning kitchen and family room area is the perfect space to relax and enjoy treed views of the private backyard. The kitchen features modern waterfall counters and direct access to the beautiful two-level cedar deck - ideal for outdoor enjoyment. There are four spacious bedrooms, including a private primary suite with serene treed views and a luxurious ensuite bathroom, as well as a bright office/den - perfect for working from home or quiet study time. The basement offers plenty of storage or flexible space for your needs. This home is also conveniently located near excellent schools, including Adrienne Clarkson Elementary School, St. Andrew Elementary School, and Longfields-Davidson Heights Secondary School, making it a fantastic choice for families. Lovingly maintained and thoughtfully upgraded, this home offers a warm atmosphere, exceptional layout, and breathtaking greenspace views - perfect for family living. (id:43934)
6346 Deermeadow Drive
Ottawa, Ontario
An exceptional opportunity for equestrian professionals to elevate their business. This fully equipped 65 x 40 premium stable is designed for trainers, horse owners, and equine therapy operators seeking a turnkey facility that blends functionality with comfort. The main stable features seven spacious stalls each with water, a window, fan, and power outlet along with a wash bay equipped with a pressure washer and swing arm, tack and feed rooms, a bathroom, and security cameras for peace of mind. The second floor offers a large hay storage area, two modern washrooms with custom showers, an office for daily management, and a spacious boardroom complete with a lounge area, large table, and wet bar An exceptional opportunity for equestrian professionals to elevate their business. This fully equipped 65 x 40 premium stable is designed for trainers, horse owners, and equine therapy operators seeking a turnkey facility that blends functionality with comfort. The main stable features seven spacious stalls each with water, a window, fan, and power outlet along with a wash bay equipped with a pressure washer and swing arm, tack and feed rooms, a bathroom, and security cameras for peace of mind. The second floor offers a large hay storage area, two modern washrooms with custom showers, an office for daily management, and a spacious boardroom complete with a lounge area, large table, and wet bar ideal for meetings or events. Located in Greely, this property is perfect for someone ready to take their equestrian operation to the next level. Ideal for meetings or events. Located in Greely, this property is perfect for someone ready to take their equestrian operation to the next level. (id:43934)

