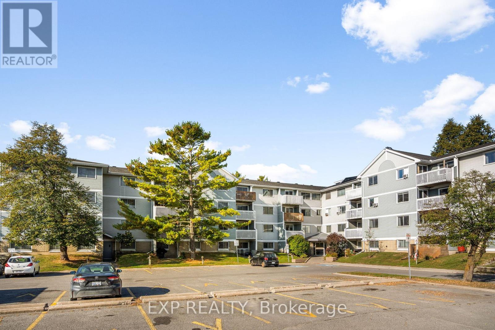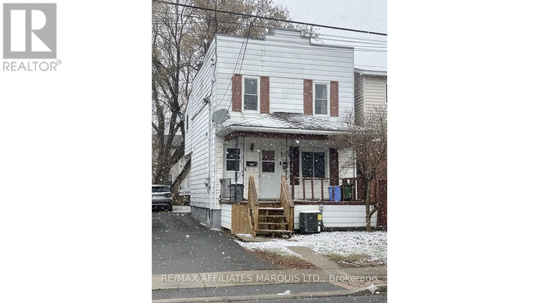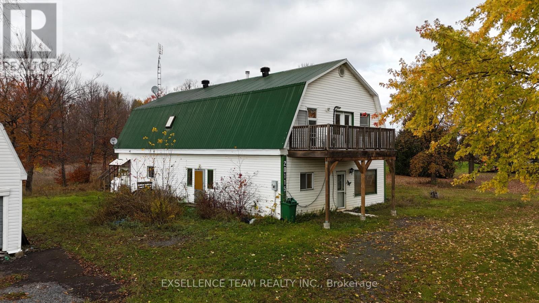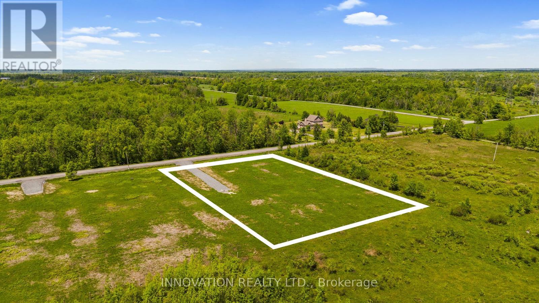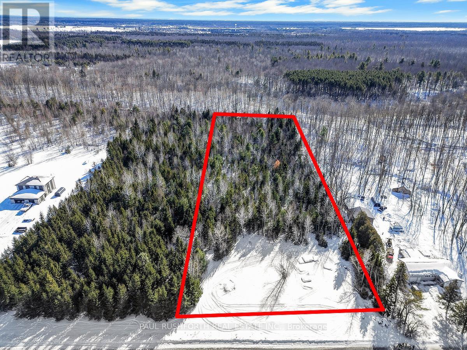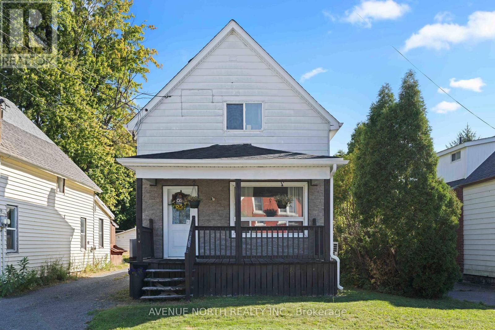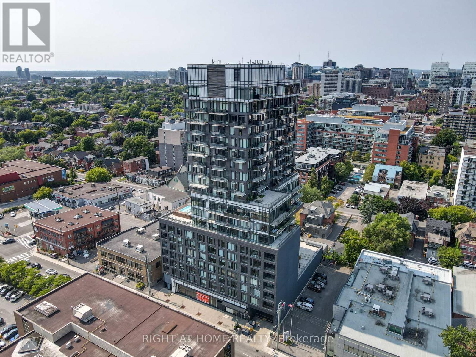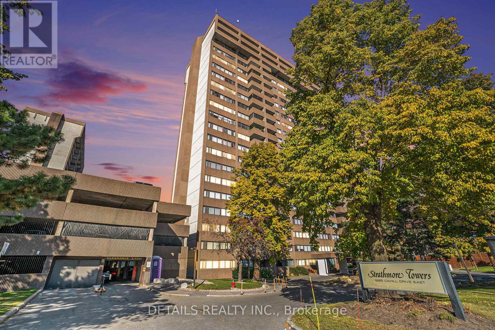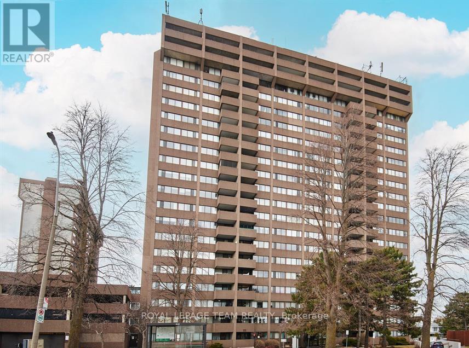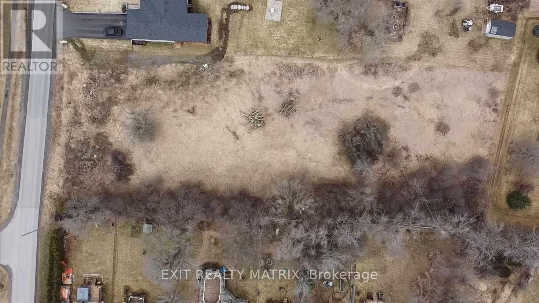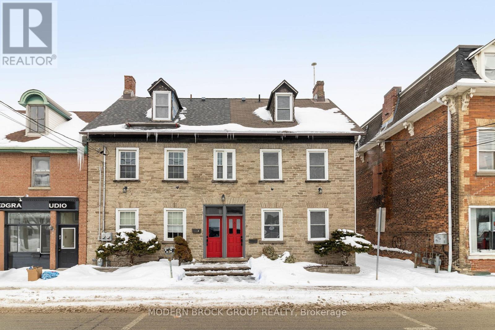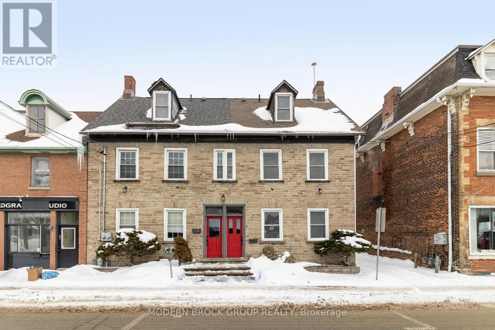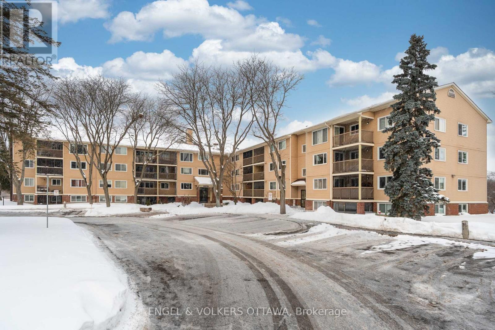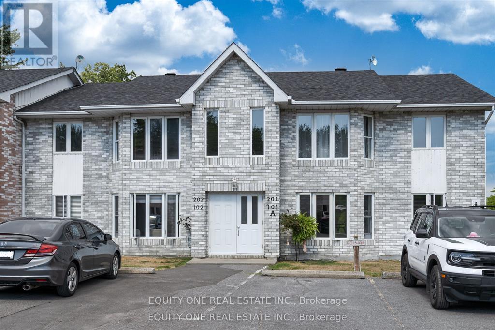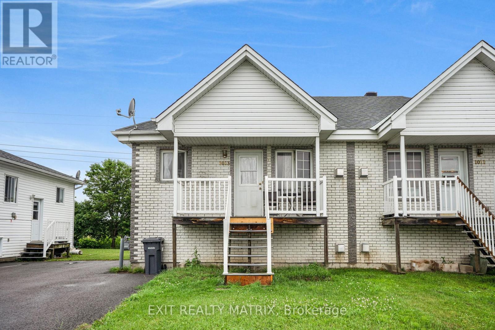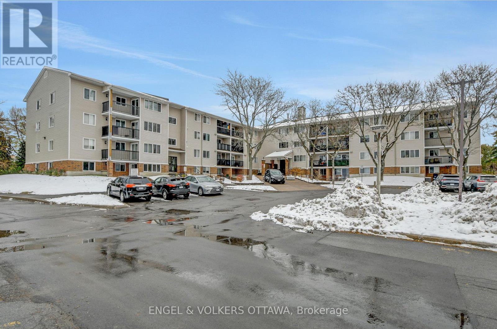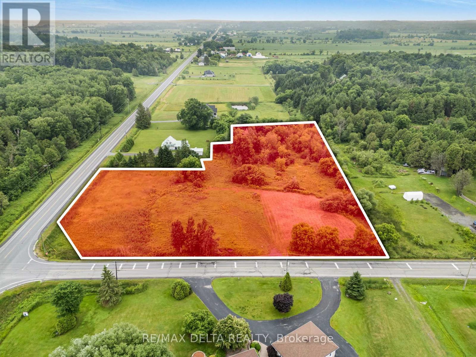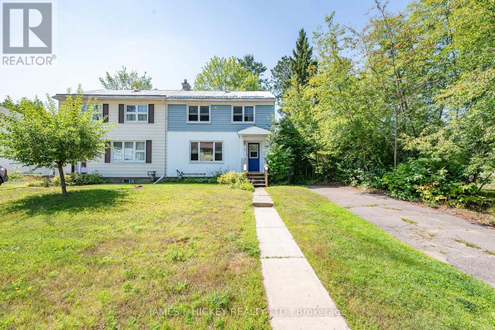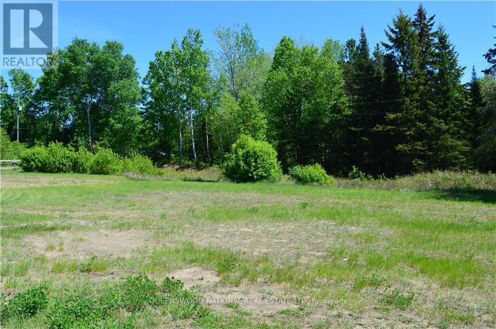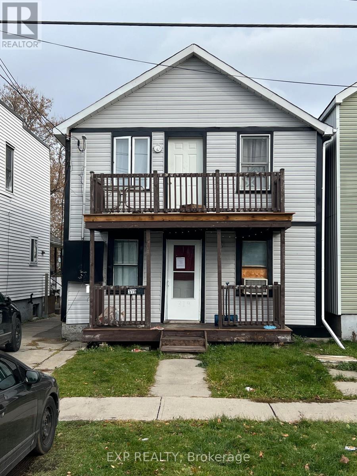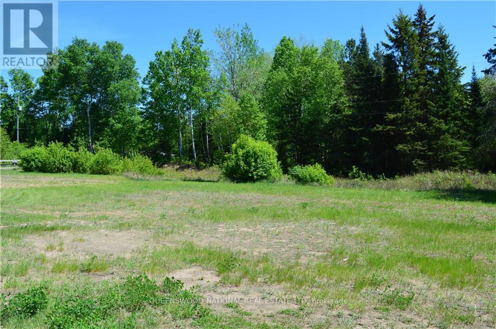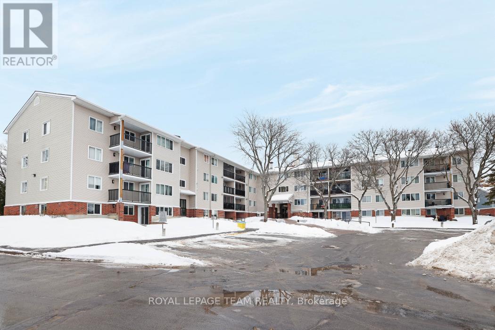We are here to answer any question about a listing and to facilitate viewing a property.
209 - 214 Viewmount Drive
Ottawa, Ontario
WOW! Affordable and well located 1 Bedroom Corner Unit Condo right in the heart of Ottawa, in Viewmount Woods. Close to Shopping, Schools, Parks, and Transit. This 1 Bedroom condo offers an affordable entry to the housing market, and offers tons of amenities nearby. The well thought out layout offers a spacious kitchen with ample storage, and an open concept living area with a bright and airy feel. The large main bedroom offers plenty of room, and a generous closet. The living area boasts a patio door for added light and offers private access to your own patio balcony. In unit laundry, a recently updated building, and elevator add to the easy convenience of this unit. Once outside, you'll find everything you need within minutes...close to Grocery stores, Shopping, Dining, and Public transit. Nearby parks, bike-friendly streets and a straightforward commute to downtown Ottawa are all perks of this location. A great choice for investors, first time buyers, and more. Why pay rent when you can own for a great price? (id:43934)
302 Mcconnell Avenue
Cornwall, Ontario
Fantastic investment opportunity! This well-maintained duplex features many recent updates and is ideally located in the heart of downtown-just steps from amenities, transit, shopping, and restaurants. Both units offer bright, functional layouts and reliable rental potential. Whether you're looking to expand your portfolio or begin investing, this turnkey property is an excellent choice. Don't miss out on this solid income-generating opportunity! Main floor rent is $1179.96/mth & pays own gas/electric. Upstairs rent is $1000/mth electric heat/hydro included. Cost; Electric $834/yr, Insurance $1980/yr, Property tax $1869/yr, Water/Sewer $1130/yr NOI 20,346.84 (id:43934)
20115 Beaupre Road W
South Glengarry, Ontario
This building is not move in condition, there was a water leak upstairs that leaked down through the lower level causing damage. There is visible mould on the lower level. An ozone sterilizer has been used which seems to be helping, the mouldy smell has been drastically reduced..The building is being sold as is. There is a drilled well on the east side of the house and an approved septic system ( B-95-11) on the west side of the house. The property consists of a two-story building with a workshop on the main level, which was previously a kitchen cabinet shop and a three bedroom apartment above it. Please check with the Township of South Glengarry for any uses you may have for the main level, including converting it to an Inlaw suite or apartment. Their phone number is 613-347-1166.. The building has 1544 ft. of finished living space upstairs and 1800 sq. ft. of what was a workshop which needs renovation/repairs /clearing out. (id:43934)
7370 Jock Trail Road
Ottawa, Ontario
Have you been dreaming of that perfect country road to call home? Welcome to 7370 Jock Trail. Tucked just outside of Richmond, this beautiful 1.97-acre lot offers all the peace and quiet of country living without giving up city convenience. Imagine wide open skies, the sound of birds in the morning, and the space to build your dream home-all just 10 minutes from grocery stores, parks, the library, and the small town charm that Richmond and Munster have to offer. This property already comes complete with a drilled well and culvert, making it ready for your vision and building plans. Opportunities like this don't come up often. Reach out today for more details. (Lot lines in photos and video are approximate. Taxes not yet assessed. Severance is completed) (id:43934)
000 Belvedere Road
Clarence-Rockland, Ontario
STUNNING 5.2-ACRE ESTATE LOT ON BELVEDERE RD - THE ULTIMATE BLANK CANVAS for your custom home. Stop dreaming and start building. This rare 5.2-acre sanctuary on prestigious Belvedere Road offers the space, privacy, and BELL FIBE high-speed connectivity you've been searching for! Why settle for a 1-acre lot when you can have the privacy of 5acres. UNBEATABLE FEATURES: FIBRE INTERNET-rare city-tier speeds in a tranquil rural setting. SITE PREP STARTED: The CULVERT IS ALREADY INSTALLED and the front is partially cleared, offering a perfect "window" to visualize your future driveway and home site. NATURAL PRIVACY: The land features a lush young-growth forest that provides immediate green screening while remaining incredibly easy and cost-effective to develop. Perfectly positioned for a 25-minute commute to Ottawa via Hwy 174 or the 417, and minutes from Hammond Golf and Larose Forest. This is the best value-per-acre in Clarence-Rockland. Secure this stunning 5.2-acre gem today!A spectacular BACKDROP FOR YOUR DREAM HOME. (id:43934)
117 Bedford Street
Cornwall, Ontario
Charming single family home with detached 1 car garage. This delightful residence offers a bright and inviting atmosphere with all the essentials for comfortable living. Enjoy a spacious kitchen with included appliances and patio doors that open onto a large deck perfect for morning coffee or evening entertaining. The sunlit living room provides ample space for both relaxation and dining, making it ideal for everyday living and hosting. Upstairs, you'll find two cozy bedrooms and a well-appointed 4-piece bathroom. The home sits on an impressive 179' deep lot featuring a private backyard oasis and a detached garage. Enjoy your own secluded retreat in the heart of the city. This home has been well taken care of, affordable and move-in ready offering unbeatable convenience and peace of mind. Whether you're a first-time buyer or looking to downsize, this is a must-see opportunity! (id:43934)
705 - 203 Catherine Street
Ottawa, Ontario
Great Studio in sought after SoBa condominium. This is a great investment opportunity or a great way to get into the Real Estate Market. Enjoy the the shops and restaurants in Centretown and the Glebe. Enjoy walks to Lansdown, Elgin St. and the the Canal. This south facing studio is located on the 7th. floor with a view into the Glebe and has pre-engineered hardwood floors, European style kitchen with stainless steel appliances including a gas range and built-in oven. Open concept kitchen living/dining room and Combination room/Bedroom. Unit comes with window blinds and storage locker. Don't miss out on this opportunity. Some pics are when unit was tenant occupied prior to unit being vacant. (id:43934)
906 - 1285 Cahill Drive
Ottawa, Ontario
Welcome to one of the few open kitchen concept two-bedroom layouts in Strathmore Towers, offering a noticeably more spacious and functional design compared to the building's typical enclosed kitchen floor plans. This unit is approximately 50 sq. ft. larger than most other two-bedroom units in the building, a difference reflected in the generous living area and overall flow. Located on the desirable 9th floor, the condo offers unobstructed views and an expansive balcony that extends the living space. Natural light fills the room, which also features the added convenience of in-unit laundry and a walk-in storage closet. Residents enjoy secure above-ground covered parking, an outdoor pool, sauna, party room, and guest suites. Ideally situated within walking distance to South Keys shopping, restaurants, transit, and everyday amenities, this well-maintained condo offers exceptional space, comfort, and convenience in a prime location. (id:43934)
1607 - 1285 Cahill Drive
Ottawa, Ontario
Welcome to unit 1607 at 1285 CAHILL Drive! WE ARE OFFERING ONE OF THE RARE UNITS WITH 2 EXCLUSIVE PARKING SPOTS, 2 BEDROOMS, & 2 BATHROOMS, 1 STORAGE LOCKER AND AN AMAZING PANORAMIC VIEW OF OTTAWA! A lifestyle & community in the Strathmore Towers building that is a must see! This unit was just professionally renovated with modern touches throughout, including brand new luxury vinyl plank flooring, brank new kitchen counter-tops, and fully repainted in July 2025! Condo fees include heat, hydro, & water. Conveniently located in the South Keys neighbourhood, directly across from the South Keys Shopping Centre (including restaurants, banks, etc.), and public transit (LRT station and bus service) and a short trip to the airport and Carleton University. Enjoy the outdoor pool in the summer, the sauna, party room, a billiards room, wood shop and more. NO SPECIAL ASSESSMENT AMOUNT OWING FOR THIS UNIT! Everything is up to date and ready to go! Don't miss out! Book your showing today! (id:43934)
2315 - 105 Champagne Avenue S
Ottawa, Ontario
Welcome to Envie II! This bright 365 Sq Ft Studio Condo includes UNDERGROUND PARKING and offers modern finishes; exposed concrete features, quartz countertops and stainless steel appliances. Centrally located in the Dow's Lake/Little Italy area, steps from the O-Train, Carleton University, The Civic Hospital, restaurants, walking/biking paths & more. Perfect for students or young professionals. The building amenities include: concierge, a fitness centre, study lounges, penthouse lounge with a games area. This unit is being sold fully furnished. Condo fees include heat, a/c, water and amenities. (id:43934)
6 - 1210 St Felix Road
Clarence-Rockland, Ontario
Welcome to this RENOVATED 3 bedroom MOBILE HOME in the tranquil setting of Larose Forest Mobile Home Park! Experience low maintenance country living at its best with this property, located on leased land, close to ATV trails, hiking/biking trails, snowmobiling/skiing trails and so much more. Head in to discover a bright open concept kitchen/living/dining area finished in neutral tones. Head onwards to find a generous sized primary bedroom and two further bedrooms - all served by a main bath. Convenient mud room. LOW Monthly fee of $266 includes land, water and sewer. Annual Taxes of $585 includes garbage pickup. Buyers must be approved by the park. A great down sizer option! Easy to view! Quick closing possible! (id:43934)
2572 Dow Street
Ottawa, Ontario
Discover the perfect setting for your future home on this spacious 1.5-acre lot located on quiet Dow Street in the charming village of Metcalfe. Enjoy a family-friendly lifestyle with the park and ball diamonds just across the street, providing endless opportunities for recreation and community engagement. With four schools within walking distance, its an exceptional location for families seeking both convenience and small-town charm.Located just a short drive from the city, yet nestled in a peaceful village setting, this property offers the best of both worlds. Whether you're ready to build now or planning for the future, don't miss this incredible opportunity to secure your spot in one of Rural Ottawa South's desirable communities. (id:43934)
33 Perth Street
Brockville, Ontario
A rare chance to own a character-filled mixed-use property in the heart of downtown Brockville, offering immediate residential income with vacant space ready for your vision. The main-floor unit features exposed stone and brick accents, a fireplace, and a two-piece bathroom, creating a warm and distinctive atmosphere ideal for professional services, boutique retail, studio space, or office use. The unit is currently connected to the adjoining unit at 35 Perth Street, providing flexibility for an expanded footprint if purchased together, or it can be closed off and operated independently. The upper floor is a tenanted, multi-level residential apartment, offering stable rental income. The unit includes a functional layout spread across two levels, with defined living areas, kitchen, bathroom, and bedroom spaces. The property also includes three parking spaces located in the lot behind the building, with rear access via Church Street. The laneway beside the building is owned, adding valuable access, servicing, and operational flexibility. An important feature in a downtown core setting. Located steps from shops, restaurants, services, and waterfront amenities, this property benefits from strong pedestrian exposure while maintaining the charm and permanence of Brockville's historic core. (id:43934)
35 Perth Street
Brockville, Ontario
Centrally located mixed-use property offering flexible main-floor space suitable for commercial or residential use, paired with an upper-level residential unit. The main floor features a kitchen and three-piece bathroom, allowing for a variety of potential configurations depending on buyer needs. The layout provides functional separation between living and work areas, with character elements throughout. The main floor space is currently connected to the adjoining unit at 33 Perth Street, allowing for an expanded footprint if purchased together, or it can be closed off and operated independently. The second floor unit is a tenanted residential apartment, providing consistent rental income. This unit offers a practical layout with defined living areas, kitchen, bathroom, and bedroom space. The property includes rear access via Church Street, along with two parking spaces located in the lot behind the building. Positioned steps from shops, restaurants, and waterfront amenities, 35 Perth Street benefits from strong pedestrian exposure while maintaining the enduring appeal of Brockville's historic stone and brick architecture. (id:43934)
201 - 6376 Bilberry Drive
Ottawa, Ontario
Charming 1 Bed, 1 Bath condo located on the second floor of a quiet, well-maintained building. Enjoy peaceful living just steps from the Ottawa River and scenic trails-perfect for those who love the outdoors. Start your mornings on the private deck, sipping coffee while soaking in the serene surroundings and morning sun. Inside, the thoughtfully designed layout maximizes space and functionality, offering a cozy yet spacious feel throughout. The bedroom provides a relaxing retreat, while the well-sized bathroom offers ample room for everyday comfort. The open-concept living area is ideal for entertaining or unwinding at the end of the day. Additional highlights include dedicated parking for added convenience. Ideally located close to restaurants, grocery stores, main transit routes, and downtown, this condo offers the perfect blend of tranquility and accessibility. (id:43934)
202a - 185 Du Comte Street
Alfred And Plantagenet, Ontario
Welcome to your new home, perfectly tucked away among mature trees with serene views of the South Nation River. This inviting 2-bedroom, 1-bathroom condo offers the best of comfort and nature.Step inside to find an open-concept living and dining area that flows seamlessly into a modern kitchen, complete with generous cabinetry, a breakfast bar, and walkout access to a private balcony. Sip your morning coffee, listen to the birds, and take in the peaceful river views.Two spacious bedrooms, a full bathroom, and convenient in-unit laundry provide everything you need for easy everyday living. Added bonuses include dedicated parking and low condo fees, making this home as practical as it is charming. Whether you're a first-time buyer, downsizing, or simply seeking a tranquil retreat, this condo is ready to welcome you home. (id:43934)
1013 Jacynthe Street
Hawkesbury, Ontario
Solid semi detached home. Currently rented to a long term tenant on a month to month basis. A main level open concept kitchen/living room with natural gas fireplace. Large main floor bedroom and a full bath with washer dryer connections. A full finished basement with a great family room and second gas fireplace along with two additional bedrooms. A great investment for a first time home buyer! (id:43934)
112 - 6532 Bilberry Drive
Ottawa, Ontario
Exceptional opportunity to own a beautifully updated main-floor suite offering the perfect blend of comfort, convenience and value. Ideally situated in a well-established and easily accessible neighbourhood, surrounded by mature trees and steps from NCC parkland as well as the Ottawa River. Residents enjoy endless opportunities for outdoor recreation with nearby walking, cycling, and cross-country ski trails. Everyday conveniences are just around the corner with Metro, LCBO, and pharmacy within walking distance, while the future LRT and Highway 174 provide effortless access to downtown Ottawa. Inside, the open-concept living and dining area extends to a private outdoor patio, creating a smooth transition between indoor and outdoor living. The unit has been tastefully modernized with updated flooring, trim, lighting, and hardware throughout, a updated kitchen with a bar counter, upgraded cabinetry and countertops, and a contemporary bathroom featuring a new vanity, fixtures, and tile. With an affordable price point, reasonable condo fees, and a peaceful urban setting, this condo presents an ideal opportunity for first-time buyers, investors, or anyone seeking low-maintenance living with comfort and peace of mind. (id:43934)
Pt Lt 1 Con 6 Road
Clarence-Rockland, Ontario
Build the home you've always dreamed of on this spacious 3.76-acre corner lot, located in the peaceful and fast-growing community of Clarence-Rockland. This prime residential lot offers ample space to build. Enjoy the perfect blend of country living with the convenience of being just a short drive to schools, shopping, restaurants, and other amenities. A rare opportunity to own a large, buildable lot in a sought-after location! Don't miss this opportunity! (id:43934)
123 Algonquin Street
Deep River, Ontario
This 3 bedroom 2 Storey semi-detached home is an excellent opportunity for the first time Buyer! Features a spacious living room/dining room,3 bedrooms and a 4 piece bath on second level, full basement with Rec room, gas heat. updated windows, vinyl siding and Metal roof, fridge, stove, washer, dryer included. Enjoy the private back yard with gazebo. The single detached garage backs onto the rear lane for easy backyard access. great central location close to school, golf club, shopping and more. Call today! Minimum 24 hour irrevocable required on all offers. (id:43934)
0 Highway 60
Madawaska Valley, Ontario
Prime Commercial lot! 1.075 acre commercial lot in a desired location in the heart of Barry's Bay. Just 100 feet from a very busy Tim Hortons. Municipal sewer and water to the lot and a "Y' in place. On one of the busiest corridors between Huntsville and Ottawa, within easy walking distance to the local High School, Community Arena, active subdivision and downtown. Ample parking space. (id:43934)
319 Carleton Street
Cornwall, Ontario
Solid income opportunity in Cornwall's east end. This well-located duplex offers main level unit one-bedroom rented at $1,280/mth and vacant upper two-bedroom apartment, providing immediate cash flow for an investor or owner-occupant looking to plan ahead. Situated in an established residential neighbourhood close to schools, shopping, transit, and waterfront amenities. The property is being sold as-is, where-is, with existing tenancies in place. Buyers to assume tenants. Ideal for investors seeking a straightforward rental property in a consistently strong rental area of Cornwall. (id:43934)
0 Highway 60
Madawaska Valley, Ontario
Want to be on the Highway where everyone is travelling? Prime Commercial lot! 1.075 acre commercial lot in a desired location in the heart of Barry's Bay. Just 100 feet from a very busy Tim Hortons. Municipal sewer and water available to the lot and a "Y' in place. On the busy corridor between Huntsville and Ottawa, within easy walking distance to the local High School, Community Arena, active subdivision and downtown. Ample parking space. (id:43934)
205 - 6532 Bilberry Drive
Ottawa, Ontario
Welcome to this bright 1 bedroom, 1 bathroom condo with an open-concept living room and kitchen that enjoys morning sun. Step out onto the generous sized balcony overlooking Jeanne d'Arc Blvd, an easy spot to start the day with coffee. The unit is located on the second floor with convenient access by elevator or a short walk-up. It includes one outdoor parking space and an in-unit storage room with shared laundry located on the third floor. The hot water tank was purchased in 2021. Just one block away from groceries, a pharmacy, fast food, and other daily essentials, this home offers everyday convenience. The unit is ready for your personal touch perfect for a investor, first-time buyer or down-sizer. Parking Space # 119. (id:43934)

