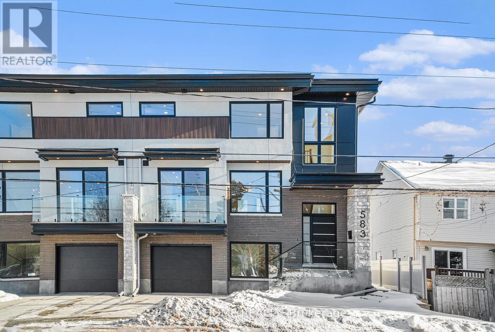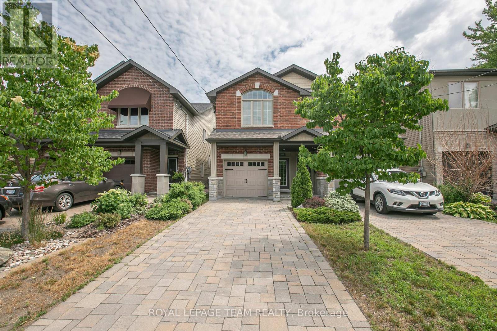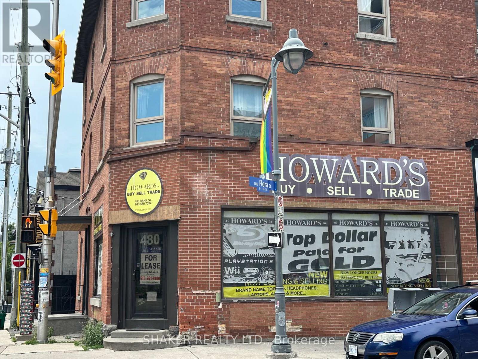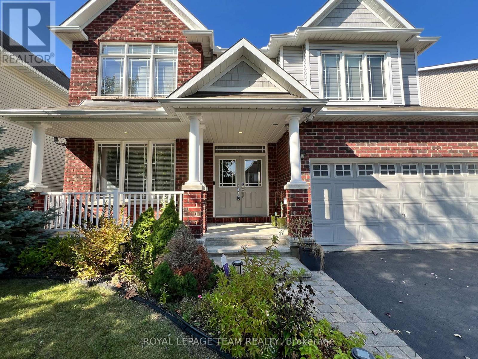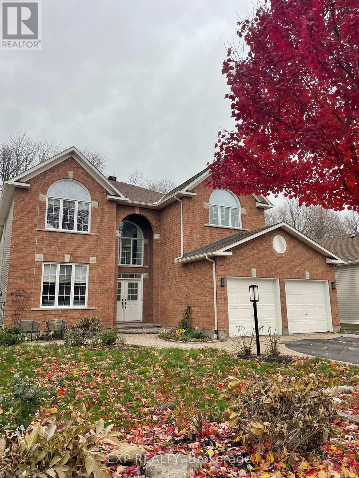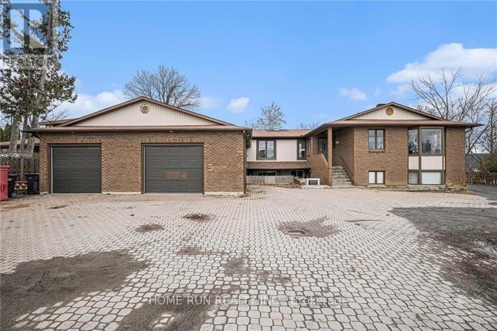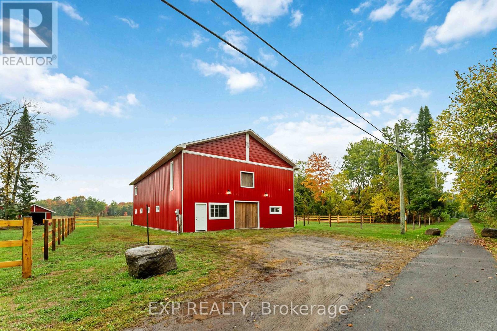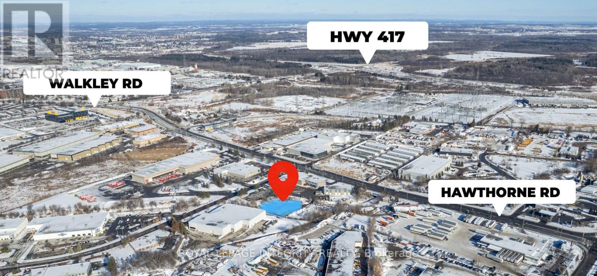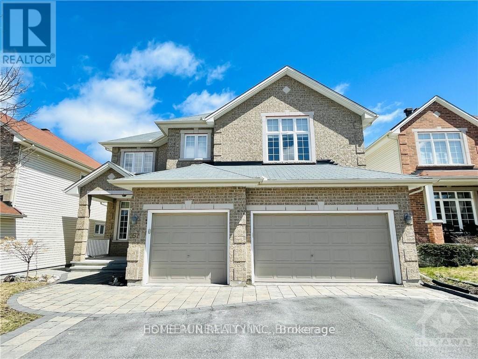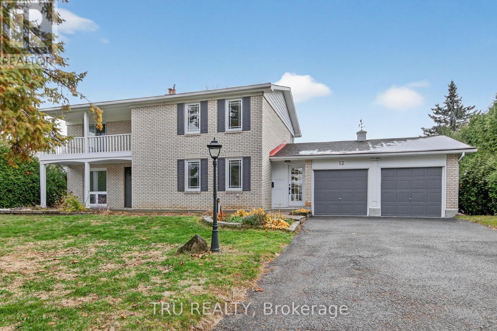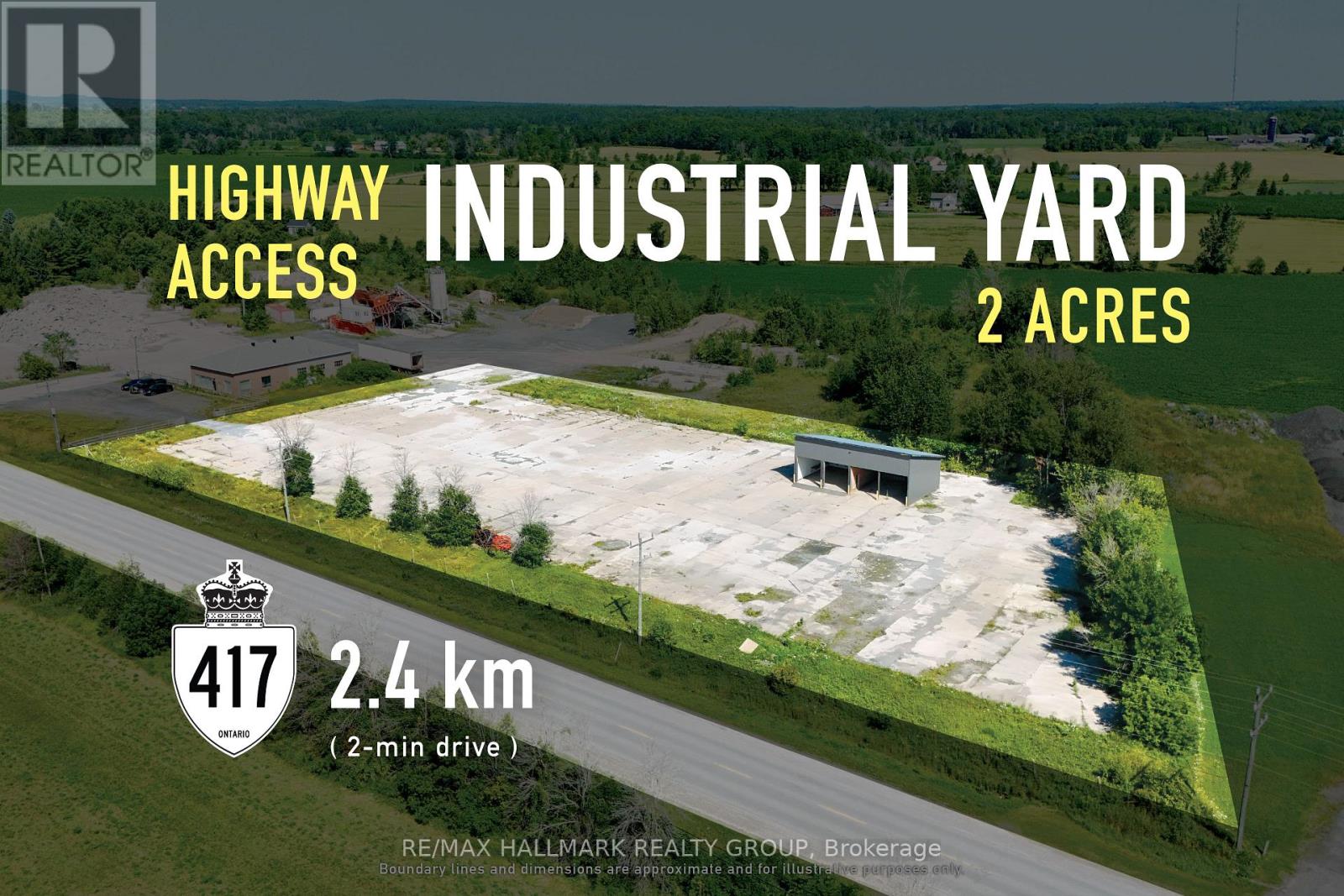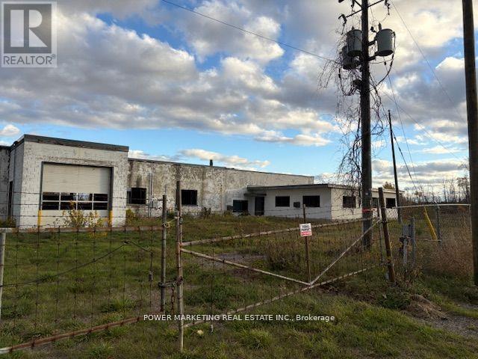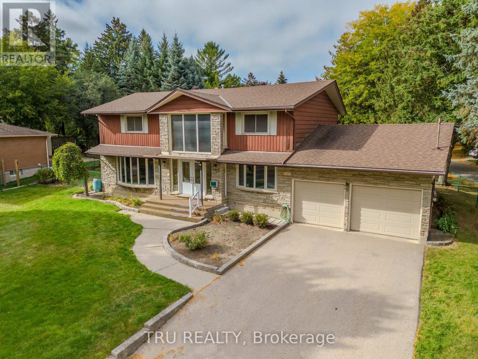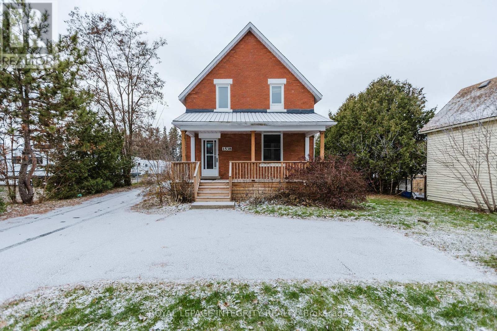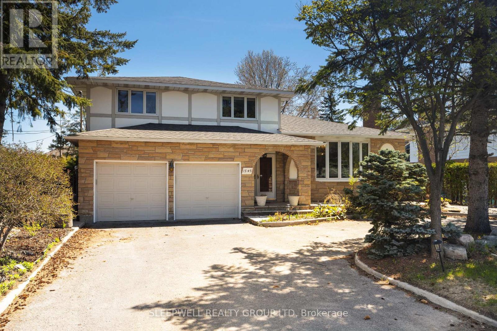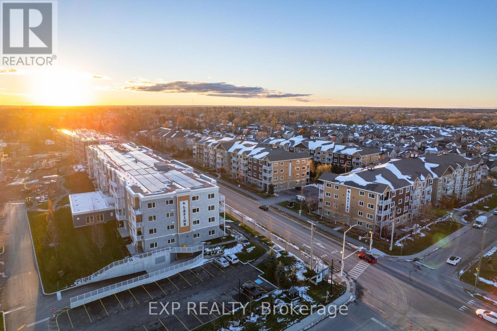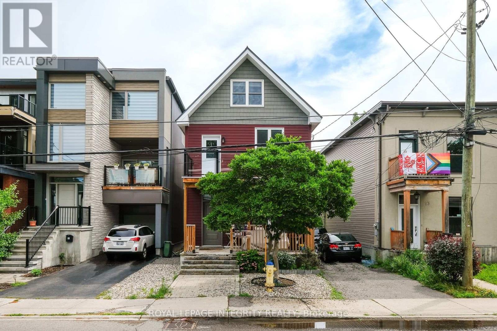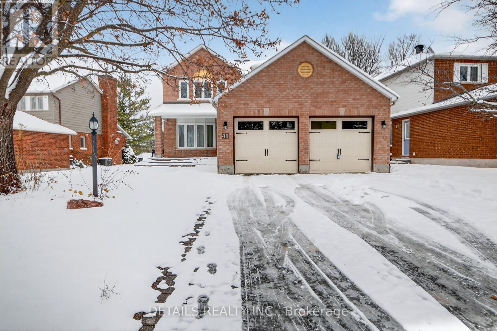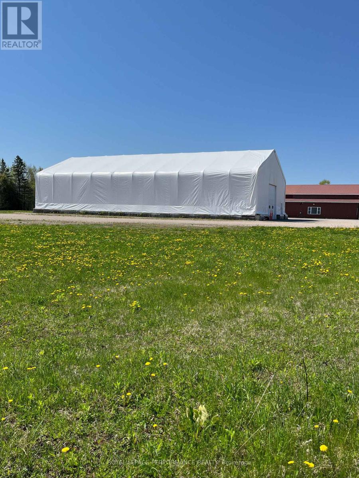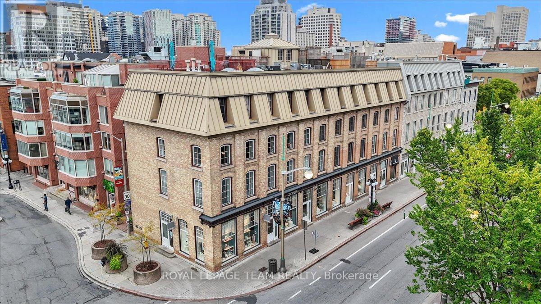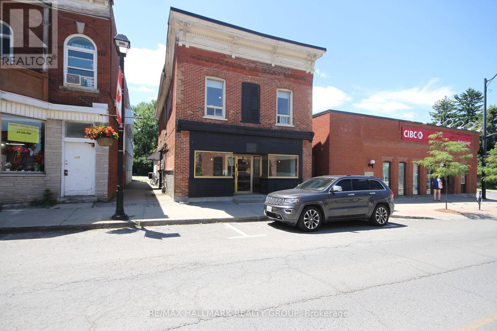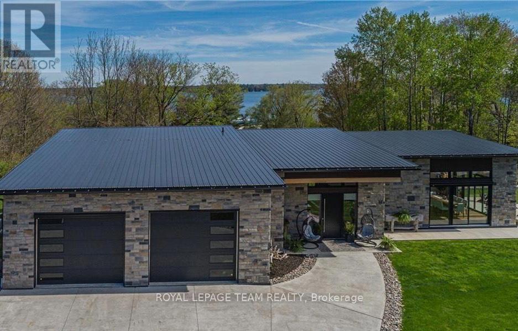We are here to answer any question about a listing and to facilitate viewing a property.
583 Codd's Road N
Ottawa, Ontario
Designed with a bright, open-concept layout and enhanced by luxurious finishes, this residence seamlessly blends style, comfort, and functionality. Featuring 3+1 spacious bedrooms, 3.5 elegant bathrooms, and a grand living, dining, and kitchen area complete with a cozy fireplace, high-end appliances, and custom window coverings, the home is perfect for both everyday living and entertaining. Premium custom cabinetry, striking quartz and natural stone countertops, designer lighting, and beautiful white oak hardwood flooring create a refined and timeless atmosphere throughout. The garage includes a rough-in for a 60-amp EV charging station, offering convenience and future-ready living. Ideally located just minutes from shopping centers, Montfort Hospital, top-rated schools, and essential amenities, this property combines modern luxury with unmatched convenience. The home can also be fully furnished for a higher price. (id:43934)
691 Edison Avenue
Ottawa, Ontario
Gorgeous modern Semi Detached home located within walking distance of Broadview Public School and Dovercourt Rec. Center, Westboro shops and transit way. Quiet family oriented neighbourhood with private parking and yard. Main floor welcomes you with a spacious foyer and 2pc bath. Just a few steps up to the Open concept design living area with 9' ceilings, gorgeous strip oak hardwood floors (which run throughout the main and 2nd floors) and stunning stacked stone fireplace. Spacious kitchen with granite counters, rich rosewood cabinets and modern appliances. Double doors off of the living area lead to a large cedar deck overlooking a private fenced yard. The 2nd level features a stunning primary bedroom with a huge picture window. There is also a luxurious 5pc bath en suite bath with a soaker tub, glass walk in shower, double sinks and granite counters. Curved walls lead to the 2nd and 3rd bedrooms with double closets, and large bright windows. The laundry closet is also conveniently located on the 2nd floor, close to the bedrooms. Lower level is bright and cheery! Relax in the spacious family room with pot lighting and cozy stacked stone fireplace. Beautiful private back yard with entertainment sized cedar deck and fenced lot. A durable Permacon interlocking paver driveway and lovely landscaping along with the stone facade, make for very attractive curb appeal and easy maintenance. (id:43934)
480 Bank Street
Ottawa, Ontario
Prime Corner Location (Bank & Flora). Wide Storefront. 1450 sq ft plus basement. TMI: $7.45 psf plus heat and hydro paid by Tenant. Water costs depending upon use. Garbage is extra paid by Tenant. Next to the popular "Pizza Nerds Restaurant". Ideal for many retail uses. KFC, Dominos Pizza, 3 Tarts, LCBO, and many other retails next door or across the street. Many newer residential apartments & condos nearby. (id:43934)
129 Tapestry Drive
Ottawa, Ontario
Approx. 2700 detached house for rent in heart of Barrhaven. Walk to shopping area, parks and highly ranked schools, 30 minutes drive to downtown, super convenient for family living. Four large bedrooms upstairs, master with ensuite, high end walk in closet, upgraded kitchen and bathrooms, formal family, dining and living space, laundry on main floor, fully finished basement with pool table, interlock front and backyard, a true living style. Rental application required with employment and credit score are must presented (id:43934)
59 Maple Stand Way
Ottawa, Ontario
Welcome to this fabulous family home with no nearby neighbours, backing onto the serene NCC forest and a peaceful creek! Featuring 9-foot ceilings on the main floor, elegant hardwood and tile flooring, and a wonderful open layout. The arched entrance opens into a double-height foyer with a picturesque window cutout overlooking the spacious open-concept living and dining area. The stunning kitchen and family room area is the perfect space to relax and enjoy treed views of the private backyard. The kitchen features modern waterfall counters and direct access to the beautiful two-level cedar deck - ideal for outdoor enjoyment. There are four spacious bedrooms, including a private primary suite with serene treed views and a luxurious ensuite bathroom, as well as a bright office/den - perfect for working from home or quiet study time. The basement offers plenty of storage or flexible space for your needs. This home is also conveniently located near excellent schools, including Adrienne Clarkson Elementary School, St. Andrew Elementary School, and Longfields-Davidson Heights Secondary School, making it a fantastic choice for families. Lovingly maintained and thoughtfully upgraded, this home offers a warm atmosphere, exceptional layout, and breathtaking greenspace views - perfect for family living. (id:43934)
6346 Deermeadow Drive
Ottawa, Ontario
An exceptional opportunity for equestrian professionals to elevate their business. This fully equipped 65 x 40 premium stable is designed for trainers, horse owners, and equine therapy operators seeking a turnkey facility that blends functionality with comfort. The main stable features seven spacious stalls each with water, a window, fan, and power outlet along with a wash bay equipped with a pressure washer and swing arm, tack and feed rooms, a bathroom, and security cameras for peace of mind. The second floor offers a large hay storage area, two modern washrooms with custom showers, an office for daily management, and a spacious boardroom complete with a lounge area, large table, and wet bar An exceptional opportunity for equestrian professionals to elevate their business. This fully equipped 65 x 40 premium stable is designed for trainers, horse owners, and equine therapy operators seeking a turnkey facility that blends functionality with comfort. The main stable features seven spacious stalls each with water, a window, fan, and power outlet along with a wash bay equipped with a pressure washer and swing arm, tack and feed rooms, a bathroom, and security cameras for peace of mind. The second floor offers a large hay storage area, two modern washrooms with custom showers, an office for daily management, and a spacious boardroom complete with a lounge area, large table, and wet bar ideal for meetings or events. Located in Greely, this property is perfect for someone ready to take their equestrian operation to the next level. Ideal for meetings or events. Located in Greely, this property is perfect for someone ready to take their equestrian operation to the next level. (id:43934)
3170 Hawthorne Road
Ottawa, Ontario
Give your business space to grow with this approximately 20,000 square foot (1/2 acre) gravelled compound conveniently located in the heart of the city next to highway 417 and Hunt Club road. Half of the compound is currently fenced and the landlord is willing to fence the rest to suit. Electrical service on site with the possibility of installing lights or security cameras. Quick access to 417 and Hunt Club Road. (id:43934)
357 Laughlin Circle
Ottawa, Ontario
Welcome to this luxurious Urbandale "Menlo Park" home, ideally located on a quiet street and offering 3,285 sq. ft. of refined living space. A rare 3-car garage and a desirable walk-out basement make this home truly stand out.Gleaming hardwood floors run throughout the main and second levels. The gourmet kitchen flows seamlessly into the open-concept living and dining areas, highlighted by a dramatic cathedral ceiling and oversized windows that fill the family room with abundant natural light, creating a bright and inviting atmosphere.The thoughtfully designed main floor includes a private office, ideal for working from home, as well as a practical mudroom with direct garage access. This home offers excellent space for families, with two bedrooms featuring private ensuites and walk-in closets.The spacious primary suite provides a peaceful retreat with large walk-in closets and a luxury ensuite complete with double sinks, a glass shower, and a soaker tub. An additional bedroom includes a 4-piece ensuite, while two other generously sized bedrooms share a 5-piece main bathroom, completing the second level.Tenants are required to submit a rental application, employment letter, and credit check.Don't miss this exceptional opportunity-schedule your private showing today! Must see (id:43934)
12 Apache Crescent
Ottawa, Ontario
Welcome to 12 Apache Crescent - your private oasis in the city! Nestled on a beautifully landscaped lot with mature trees and hedges, this fully renovated home blends style, comfort, and space in perfect harmony. Featuring 4 bedrooms, 3.5 bathrooms, and a double garage, there's room for everyone and everything. The main level offers a bright, open-concept layout with a spacious living room and cozy wood-burning fireplace, a dining room that seamlessly flows into the family room, and a stunning white kitchen with quartz countertops and high-end appliances - ideal for cooking and entertaining. Hardwood flooring and a showpiece staircase add elegance throughout.Upstairs, you'll find three generous bedrooms, a full bathroom, and a luxurious primary suite with a spa-like ensuite. The fully finished basement adds even more living space with a large recreation room for movie nights or game time, a full bathroom with shower, a laundry area, and tons of storage - perfect for guests or teens wanting their own space.Step outside to a massive 9,000 sq. ft. lot - perfect for BBQs, playtime, or sun-soaked relaxation.This home truly has it all - fresh style, thoughtful upgrades, and great energy - and it's ready for its next chapter! Applications, credit reports, and proof of income required. (id:43934)
482 Russett Drive
Mcnab/braeside, Ontario
FOR LEASE: Located at 482 Russett Dr in Arnprior's industrial corridor, this 2-acre light industrial parcel offers a mostly concrete yard, partial frontage fencing, and a 4-bay open garage structure (10ft x20ft bays, 10ft clear height). Hydro is available. Suited for outdoor storage, fleet parking, or contractor use. Immediate possession. Minutes from the Hwy417/17 junction with direct access to Ottawa and the Upper Ottawa Valley. Gross lease; utilities and ground maintenance are the tenants responsibility. (id:43934)
482 Russett Drive
Mcnab/braeside, Ontario
FOR LEASE: Located at 482 Russett Dr in Arnprior's industrial corridor, this 2-acre light industrial parcel offers a mostly concrete yard, partial frontage fencing, and a 4-bay open garage structure (10ft x20ft bays, 10ft clear height). Hydro is available. Suited for outdoor storage, fleet parking, or contractor use. Immediate possession. Minutes from the Hwy417/17 junction with direct access to Ottawa and the Upper Ottawa Valley. Gross lease; utilities and ground maintenance are the tenants responsibility. (id:43934)
13210 River Road
North Dundas, Ontario
Opportunity Knocks! Water front commercial for your business! Approximately 13000 square feet comprised of 3 buildings On 4.33 acre lot. 3 buildings need some renovations, One building was used as an office, one was workshop and one was used a a barn and all 3 are connect. The great fenced FLAT Lot has 777 Feet frontage on the Nation River Right in the town of Chesterville. Great for variety of businesses ! Well and septic already in the lot and Natural Gas And High voltage power on the lot line. The zoning commercial C grateful automotive business or mechanical shop or Body Shop. No showings without the listing broker's permission! A must see call today! (id:43934)
55 Amos Avenue
Waterloo, Ontario
For Rent - /UNFURNISHED/55 Amos Avenue, Waterloo Experience mid-century charm in the heart of Old Beechwood. This spacious and light-filled home offers soaring ceilings, a dramatic spiral staircase, and an open layout perfect for family living and entertaining. Enjoy oversized living and dining areas, a flexible bonus room ideal for an office or playroom, and a main floor bedroom with stylish design touches. Upstairs, four large bedrooms include a primary suite with three closets and a private ensuite. The bright lower level features high ceilings, large windows, and multiple spaces perfect for recreation, hobbies, or a home studio. Set on a beautifully treed, oversized lot, this home combines privacy, character, and community in one of Waterloo's most sought-after neighborhoods. Mid-century style meets modern comfort - welcome home to 55 Amos Avenue. (id:43934)
1538 Stittsville Main Street
Ottawa, Ontario
Looking for main street office/retail space on an almost 0.5 ACRE lot? 1538 Stittsville Main Street offers a variety of rental options and exceptional exposure in a well-maintained building with flexible leasing opportunities. The property features ample parking at the rear and is fully wheelchair accessible. Inside, a warm, welcoming reception area leads to the main floor, which includes three generously sized offices and a powder room. The second floor offers three additional offices, a full bath, and a convenient kitchenette. The basement boasts over 9-foot ceilings, a spacious 15x15-foot open area perfect for an office or additional workspace, and plenty of storage. Recent upgrades including new LVP flooring in the main floor office enhance the property's appeal. Available ASAP. Tenant is to pay: property taxes, insurance, snow removal, lawn maintenance, utilities, maintenance. (id:43934)
1545 Prince Of Wales Drive
Ottawa, Ontario
Welcome to this beautifully upgraded and incredibly unique home offering over three levels of thoughtfully designed living. Featuring 4 spacious bedrooms, 4 full bathrooms, 1 powder room, and TWO fully renovated kitchens, this property is perfect for multigenerational living or extended family arrangements. The main level boasts a sun-drenched sunroom, a cozy sitting room, and a stylish living room complete with a built-in bar ideal for entertaining. The modern kitchen is outfitted with stainless steel appliances and a breakfast bar, creating a warm and functional heart of the home. Downstairs, the fully finished basement presents a second renovated kitchen, a generous living and dining area, and a full bathroom creating a perfect in-law suite or secondary living quarters. Upstairs, you'll find four generously sized bedrooms, three of which feature their own private ensuite bathrooms, offering ultimate comfort and privacy for each occupant. Step outside to enjoy a spacious backyard with patio stonework, perfect for outdoor dining, relaxation, and summer gatherings. A large detached garage provides excellent storage or workspace options. Situated on Prince of Wales Drive, this home offers great accessibility with a U-shaped driveway and an attached two-car garage making arrivals and departures a breeze. This is a rare opportunity to own a home with this level of space, versatility, and curb appeal in a prime location. (id:43934)
123d - 258 Coleman Street
Carleton Place, Ontario
Bright and modern, this 2-bedroom + den, 2-bath unit at 123D-258 Coleman Street in the sought-after Johanne's Court community of Carleton Place offers comfortable and stylish living. The home features a den space and an open-concept layout with dedicated dining and living areas filled with natural light from large windows while the kitchen features elegant granite countertops. The primary bedroom includes a large closet and private ensuite bathroom. Second bedroom, full bathroom and a large private terrace complete this unit. Additional highlights include in-unit laundry and access to high-end amenities such as a games lounge, yoga studio, indoor pool, fitness centre, and a tranquil communal garden and courtyard. Ideally located close to shopping, dining, and stunning outdoor spaces, this unit combines convenience with a vibrant community lifestyle. (id:43934)
93 Hamilton Avenue N
Ottawa, Ontario
Stay connected in your own large fully updated 4 bedroom house. All on 3 levels & right in the heart of Ottawa's arty, accessible, urban, green residential lifestyle neighbourhood. This home is all on hardwood, spacious and offers both gathering and private spaces throughout. + 3 bathrooms + 3 tandem parking + an awesome rear yard and bbq deck. Seconds on foot to a trendy shopping and dining scene with cool boutiques, bistros, vegan cafes and coffee shops and pubs of Wellington Street West. Steps to Parkdale Market. Please allow 24 hours notice to existing tenants for showings. (id:43934)
41 Weslock Way
Ottawa, Ontario
Immaculate updated three-bedroom executive home in sought-after Kanata Lakes, ideally situated backing onto a beautifully treed area of the Kanata Golf & Country Club's 13th hole. The custom open-concept kitchen offers abundant cabinetry, generous counter space, and stainless-steel appliances including a JennAir gas range-perfect for the avid cook. The bright family room features large windows and a wood-burning fireplace, creating a warm, inviting space for gatherings. Upstairs, the spacious primary suite includes a walk-in closet and a well-appointed ensuite bath. The lower level adds a newly finished family room with a shower, vanity, and full bathroom (2022), plus excellent storage and workshop potential. Enjoy the outdoors on the expansive deck overlooking the private yard and in-ground pool (2021)-a perfect retreat for morning coffee or evening barbecues. Notable updates include: Insulated garage door (2018)Triple-pane windows (2018) Eavestroughs with gutter guards (2018) Kitchen renovation (2012-2013) Krumper blinds on six windows (2018) Furnace (2014) Upgraded stair carpeting with premium underlay (2020) Roof (2002) and A/C (2003) New windows in living room and upper bedroom (2021) Main floor powder room and laundry remodel (2021) Epoxy-finished garage floor (2022) Full interior repaint (2023) Extras include a gas BBQ hookup, alarm system, extra fridge, and freezer. Pets allowed. This property combines elegance, comfort, and a truly exceptional location. (id:43934)
15747y Highway 7 Highway
Drummond/north Elmsley, Ontario
Six coverall buildings of approximately 3,000 sq ft each available with 12' wide and 14' high doors at either end, providing excellent circulation for trucks, equipment, and materials. For lease with a minimum term of two years. Each Coverall building comes with a contractor yard for IOS (industrial outdoor storage) and free parking. Your rent is all-inclusive plus HST. Clear-span interiors (no posts) with ~22-ft peak height - ideal for storage, light manufacturing, or contractor shops. Join a successful group of companies in this new business park called "Perth 747 Trade Park: VISIBILITY-ACCESSIBILITY-OPPORTUNITY." Just 35-mins west of Canadian Tire Centre, 7-minutes east of Perth and 18-minutes from Carleton Place on the Trans Canada Highway. Perth serves as the county seat for Lanark County and the town is a historic military settlement and one of the oldest towns in Ontario. It's now a hub for light industry, trades, and logistics, serving the growing corridor between Ottawa and Kingston. Industrial opportunities like this are rare... excellent visibility, superior access, and flexible space for companies ready to grow in Eastern Ontario's next great industrial corridor. Ideal for Trades & Contractors + Landscapers, Fabricators, Makers, and Artisans, Creative & Experiential Products and Services, Food, Beverage & Lifestyle Concepts, Professional & Light Industrial Services, Education, Events & Community Users, Permanent vendors and more... Note also that a beautiful showroom building, indoor and outdoor vendor market stalls/booths, industrial warehouse space are also available. Enquire for more details. (id:43934)
5 - 10 Clarence Street
Ottawa, Ontario
Welcome to Unit #5 at 10 Clarence Street , where history and modern living meet in the vibrant heart of Ottawa's Byward Market. Tucked inside a heritage building that has stood for over a century, this one-of-a-kind FURNISHED corner unit condo blends timeless character with contemporary comfort. Offering more than 1,400 square feet of thoughtfully designed space, this rare find is as spacious as it is charming. Step inside to discover soaring windows that bathe the home in natural light, highlighting newer hardwood floors and a warm, inviting layout. The generous living and dining areas are anchored by a cozy gas fireplace, perfect for unwinding or entertaining. A beautifully updated kitchen with stainless steel appliances makes for enjoyable everyday living. The primary suite is a true retreat, featuring an abundance of closet space and a full 4-piece ensuite bath. Two additional bedrooms provide flexibility for family, guests, or even a stylish home office. A second full bathroom and convenient in-unit laundry add to the comfort and practicality of this downtown escape. Heritage charm flows through every detail, but modern upgrades ensure an easy, urban lifestyle. Enjoy underground parking and a storage locker. Step outside and you're just moments from Ottawa's best restaurants, boutique shops, cultural landmarks, and the LRT for effortless commuting. Also available fully furnished for $4200/month. (id:43934)
126 Prescott Street
North Grenville, Ontario
Incredible opportunity to launch your business in this versatile multi-use rental commercial space on one of the main streets in the shopping district of downtown Kemptville. Great location for a commercial venture location surrounded by trendy cafes, boutique restaurants, next to CIBC & steps from the Post Office. This well designed & highly renovated building is located in a prime location of downtown Kemptville, one of the fastest growing communities in Eastern Ontario. The properties highly sought location includes a rare large lot with private parking at the back of the building and the neighborhood also features plenty of street parking and public parking lots. This commercial ground floor offers 2 versatile commercial spaces totaling approx. 1,500 sq ft, 1 powder room, and 3 designated parking spaces at the rear of the building. Zoned C1-Downtown Commercial this property offers excellent flexibility for this multi-use rental commercial space. Exterior signage is available at the tenants' own expense. Base rent is $4,000 + Hst per month for year 1 to year 3. Additional costs: the tenant will be responsible for their proportionate share of the property taxes, building insurance, snow plowing, garbage, operational costs, maintenance costs, and their total utility usage costs. This prime location provides businesses with a dynamic, accessible environment to thrive. (id:43934)
118 Finn Court
Ottawa, Ontario
Perfect for Diplomats or doctors, This spacious furnished Claridge Thames model in sought after Alta Vista/Ridgemont area offers over 3500 square feet. 9 foot ceilings on main floor + Fully finished basement with kitchenette, 5th bed and bath great for nanny suite. 4 bedrooms upstairs, a main floor den. Well appointed with hardwood and ceramic. Amazing privacy with no rear neighbours. Also has interlock walkway in front, patio at back as well as PVC fence and a shed. This home offers great value. Available for immediate occupancy. Sorry no pets or smokers (id:43934)
8 Headlands Way
Leeds And The Thousand Islands, Ontario
Experience refined living in this stunning custom-built executive home located in the heart of the 1000 Islands. This immaculate 2-bedroom, 2-bath residence offers exceptional craftsmanship, elegant design, and a brilliant open-concept layout all on one level. The home is filled with natural light from expansive windows that showcase partial views of the St. Lawrence River. The chef's kitchen is an entertainer's dream, featuring two large islands, a gas range, and high-end finishes throughout. Vaulted ceilings and stylish details elevate every room, creating a bright and inviting atmosphere. Step outside to your private backyard retreat, complete with a hot tub and patio - perfect for enjoying your morning coffee or evening relaxation. The property also includes a large heated garage with oversized doors, offering ample space and convenience. Situated on a quiet cul-de-sac, just steps from the parkway path and marina, this home combines luxury and lifestyle. (id:43934)

