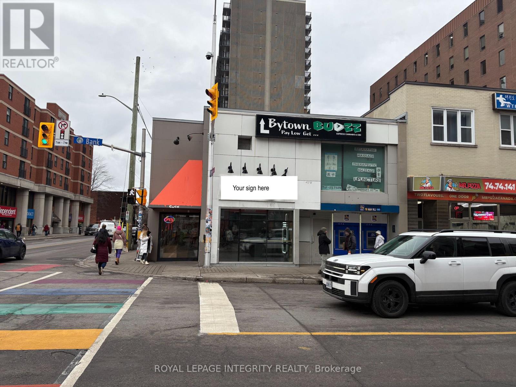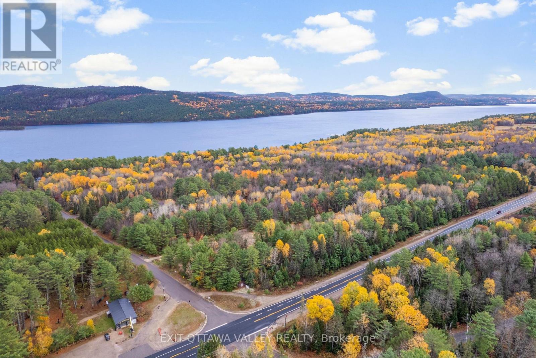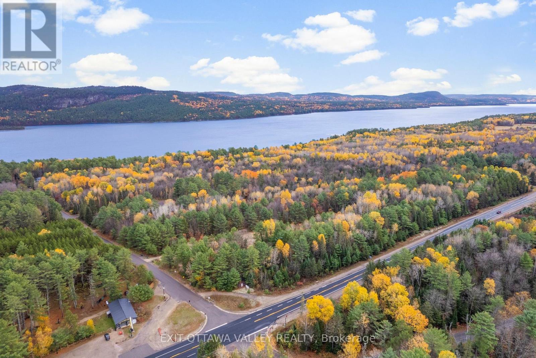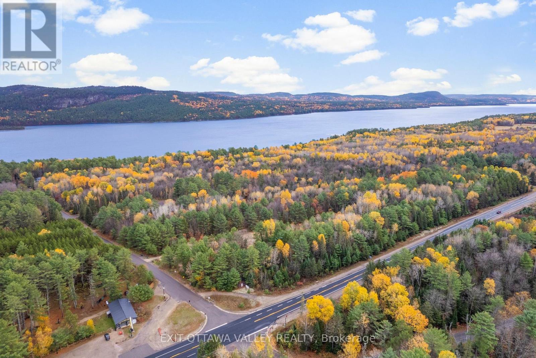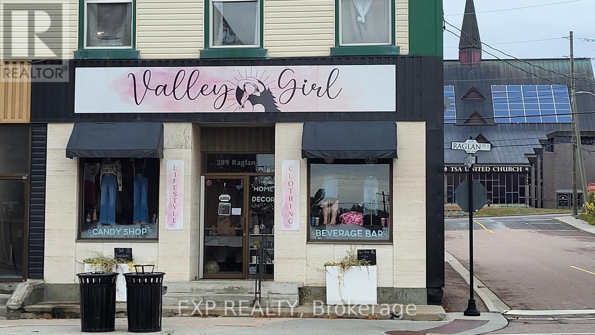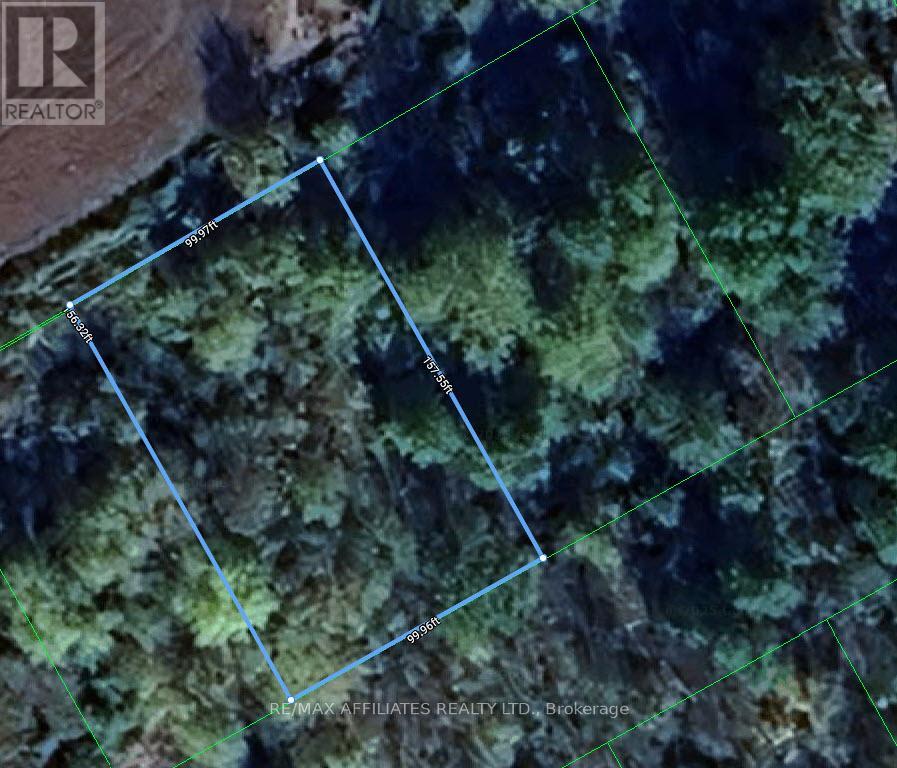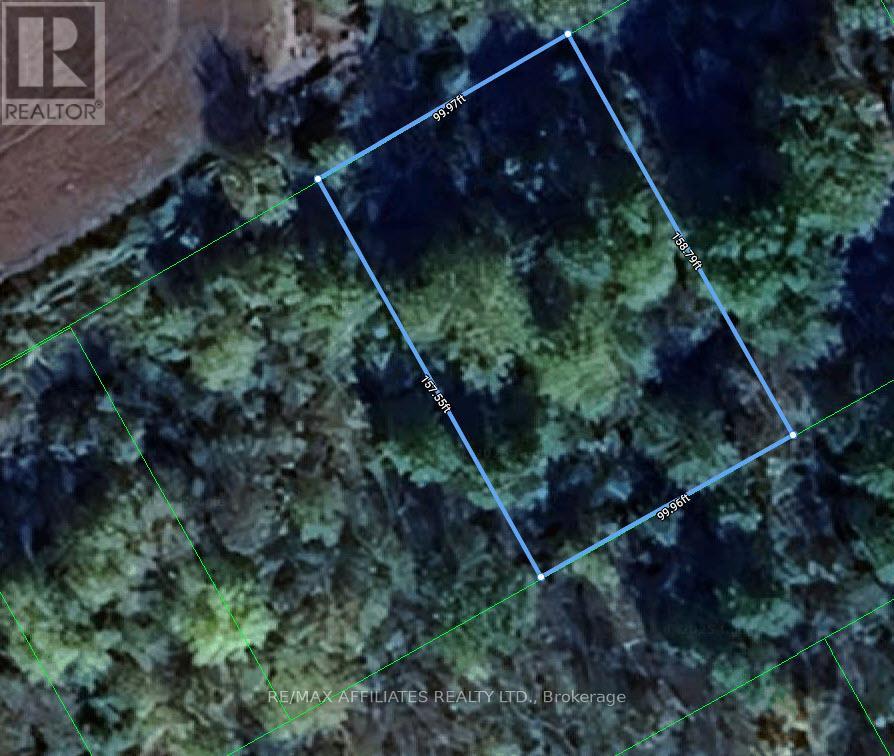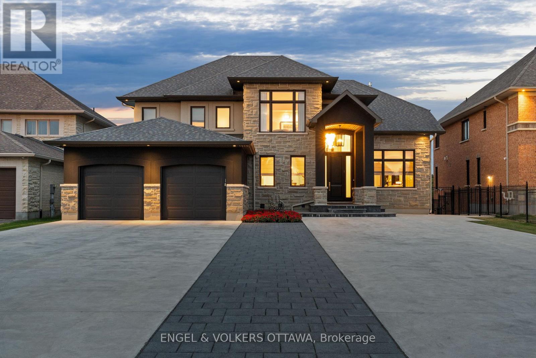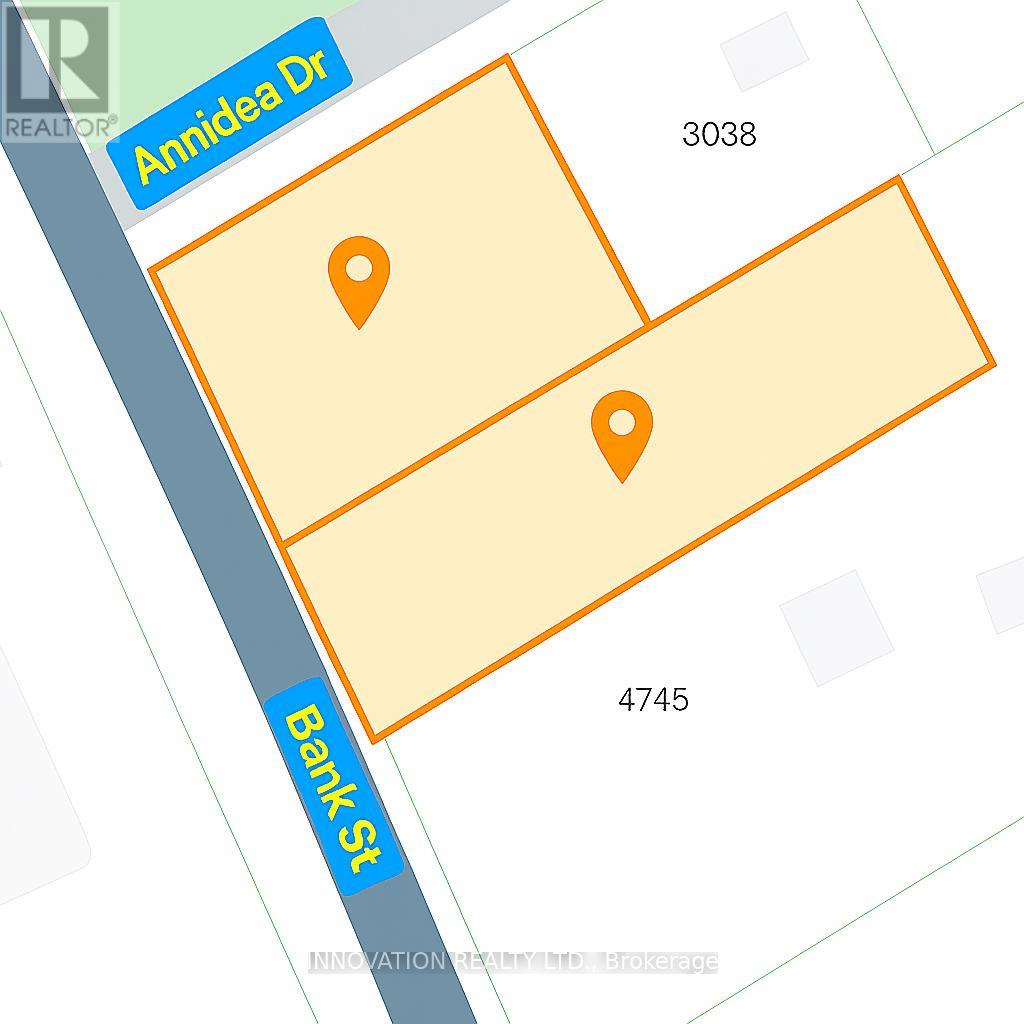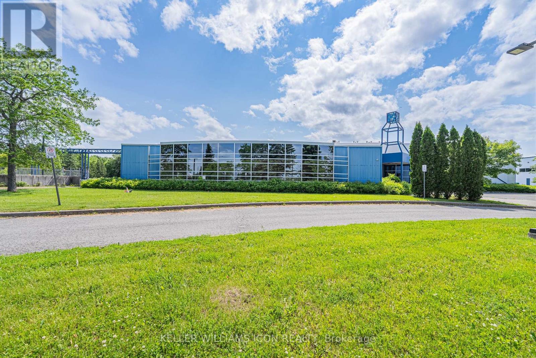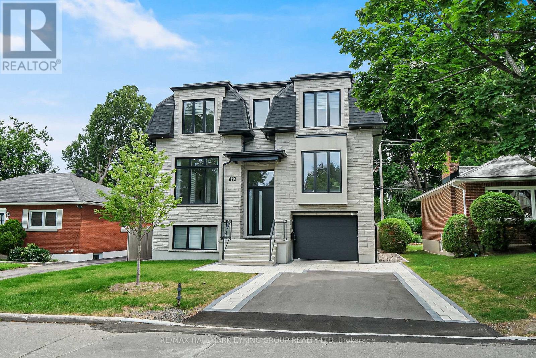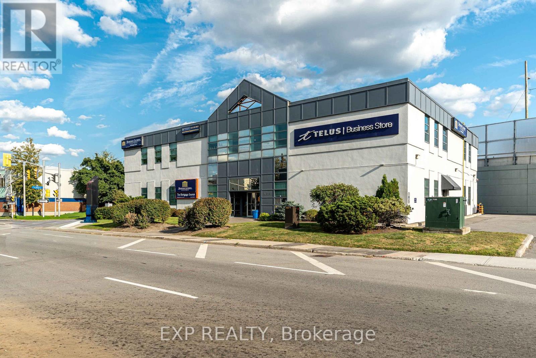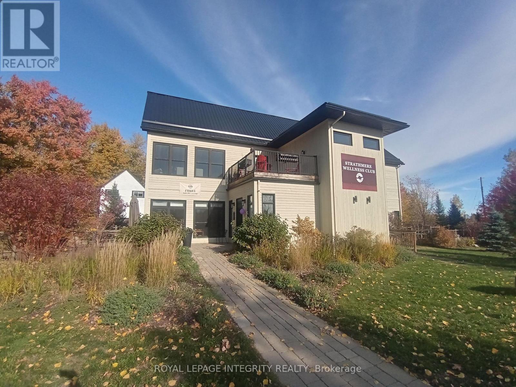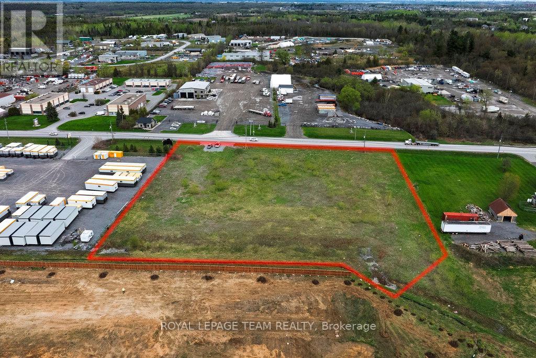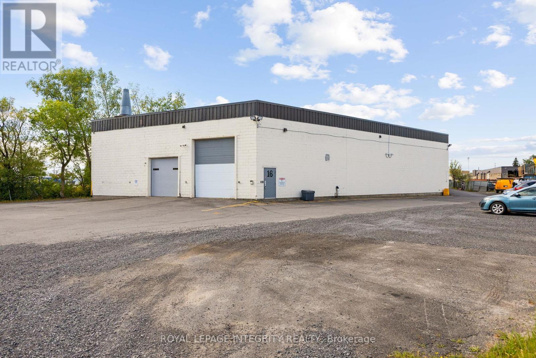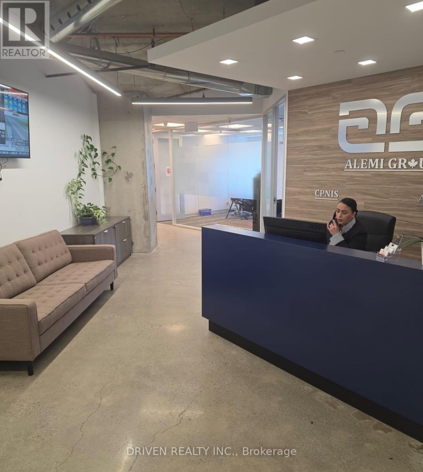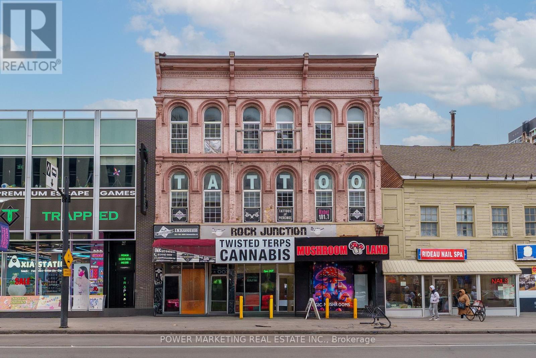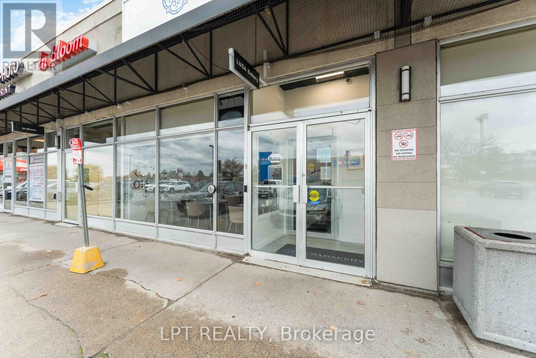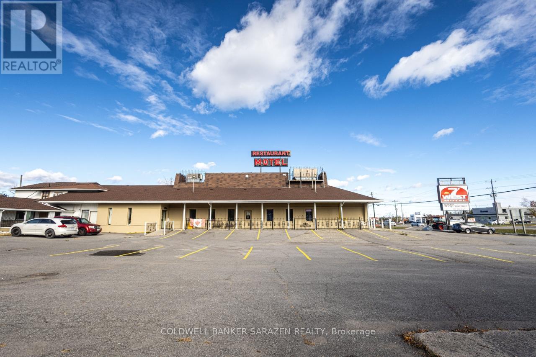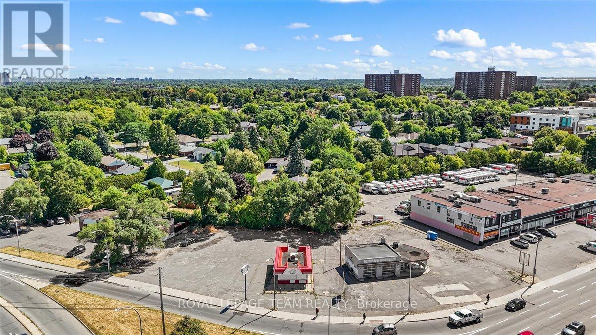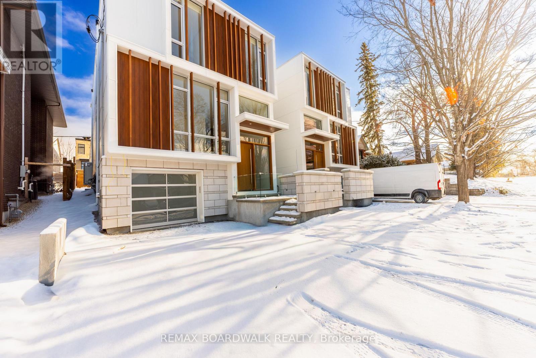We are here to answer any question about a listing and to facilitate viewing a property.
290 Bank Street
Ottawa, Ontario
Iconic Centre Town location available as an asset sale with lease assumption, situated at the high-visibility corner of Bank Street and Somerset Street West. This turn-key, beautifully finished space offers a contemporary interior ideal for a quick-service retail business.The 1,750 sq. ft. unit is positioned directly on the northwest corner of the intersection and features high ceilings, two bathrooms, a kitchen prep area, a service counter, and ample bench and chair seating. This is a rare opportunity to secure lease rights to a prime retail corner and elevate your business in one of Ottawa's most vibrant urban districts.Enjoy exceptional exposure with high pedestrian and vehicular traffic in the heart of the city. The existing lease runs until June 2028, providing strong long-term stability for the new operator.The lease is triple net (NNN) with a current base rent of $6,000 per month, with the tenant responsible for building operating costs, HST, and utilities in addition to the base rent. (id:43934)
Lot County Road 28 Road N
South Dundas, Ontario
Building Lot For Sale! Don't miss this great opportunity to own a vacant lot with a newly installed driveway and culvert, a solid head start for your future plans. Whether you're looking to build your dream home, a weekend retreat, or invest in land, this property offers potential and flexibility. Buyer to verify zoning and permitted uses with the municipality. Quiet setting, natural surroundings, and room to grow, bring your vision to life here! Pls allow 24 hrs irrevocable on all offers. (id:43934)
Part 12 Moose Avenue
Deep River, Ontario
Treed building lots on quiet Moores Road-minutes to Deep River and Hwy 17-with additional access to select parcels via Moose Avenue and Red Deer Trail. Choose from several wooded packages offering privacy, mixed hardwood/softwood cover, and natural high-and-dry building sites. Various size options available ( current lot map parcels are in the pictures). Year-round municipal road on Moores Rd; buyer to verify road status/maintenance on Moose Ave and Red Deer Trail. Close to the Ottawa River, beaches, boat launches, schools, and four-season trails. Ideal for a custom home, cottage-style retreat, or land bank. Buyer to confirm zoning, permits, and availability of utilities/services (id:43934)
Part 16 Moores Road
Deep River, Ontario
Treed building lots on quiet Moores Road-minutes to Deep River and Hwy 17-with additional access to select parcels via Moose Avenue and Red Deer Trail. Choose from several wooded packages offering privacy, mixed hardwood/softwood cover, and natural high-and-dry building sites. Various size options available ( current lot map parcels are in the pictures). Year-round municipal road on Moores Rd; buyer to verify road status/maintenance on Moose Ave and Red Deer Trail. Close to the Ottawa River, beaches, boat launches, schools, and four-season trails. Ideal for a custom home, cottage-style retreat, or land bank. Buyer to confirm zoning, permits, and availability of utilities/services (id:43934)
Part 5 Red Deer Avenue
Deep River, Ontario
Treed building lots on quiet Moores Road-minutes to Deep River and Hwy 17-with additional access to select parcels via Moose Avenue and Red Deer Trail. Choose from several wooded packages offering privacy, mixed hardwood/softwood cover, and natural high-and-dry building sites. Various size options available ( current lot map parcels are in the pictures). Year-round municipal road on Moores Rd; buyer to verify road status/maintenance on Moose Ave and Red Deer Trail. Close to the Ottawa River, beaches, boat launches, schools, and four-season trails. Ideal for a custom home, cottage-style retreat, or land bank. Buyer to confirm zoning, permits, and availability of utilities/services (id:43934)
289 Raglan Street S
Renfrew, Ontario
Thriving retail opportunity in the heart of Downtown Renfrew! Step into a turnkey retail business in one of Renfrew's most high traffic and visible locations. This thriving multi-faceted business brings together fashion, home decor and a charming candy/bakeshop, creating a unique shopping experience that keeps locals and visitors coming back. Tastefully decorated and beautifully maintained. Business only for sale. Two parking spaces at the rear. Please allow 24 hours irrevacable on all offers. (id:43934)
00 Cain & Glen Street
South Stormont, Ontario
This vacant lot is part of Churchill Heights, an undeveloped subdivision in the Township of South Stormont. Prospective purchasers must conduct their own due diligence with the Township to determine any present or future allowable uses. No infrastructure has been installed in the subdivision, and there is currently no road access to the properties. Churchill Heights is located north of Cornwall Centre Road and east of Highway 138. Postal code provided corresponds to residences in the surrounding area. The property is being sold as is where is. (id:43934)
00 Cain & Glen Street
South Stormont, Ontario
This vacant lot is part of Churchill Heights, an undeveloped subdivision in the Township of South Stormont. Prospective purchasers must conduct their own due diligence with the Township to determine any present or future allowable uses. No infrastructure has been installed in the subdivision, and there is currently no road access to the properties. Churchill Heights is located north of Cornwall Centre Road and east of Highway 138. Postal code provided corresponds to residences in the surrounding area. The property is being sold as is where is. (id:43934)
1014 Dawson Road
Thunder Bay, Ontario
Great potential! Commercial land near major high way and community centre. The land was previously used as a gas station and underground oil tank possibly exists. It is being leased as is. The tenant is responsible for the verification and obtaining permit before any development. (id:43934)
151 Winding Way
Ottawa, Ontario
A rare opportunity to own a landmark waterfront estate, designed for those who expect more than just a home. This four-bedroom, seven-bath residence underwent a multimillion-dollar, award-winning transformation, reimagined to balance architectural sophistication with effortless livability. Walls of glass frame sweeping water views, blurring the line between indoors and out. Every detail has been considered with intention - from the flow of the open spaces to the craftsmanship of the finishes - creating an atmosphere of understated elegance. The property was carefully curated and enhanced by 2H Interior Design throughout, ensuring a cohesive vision of luxury and comfort. The kitchen isn't just a place to cook; it's a gathering space, anchored by sculptural stone surfaces and professional-grade appliances that disappear seamlessly into custom cabinetry. The primary suite is a private retreat, complete with his-and-hers spa-inspired bathrooms, dual walk-in closets, and direct access to a private balcony overlooking serene water vistas. Wellness is prioritized with a professional-grade fitness studio, that would rival the best private gyms, offering the ultimate convenience of health and training without ever leaving home. For evenings at home, the lounge bar beckons an intimate space where a baby grand piano sets the tone for cocktails and conversation. When entertaining on a grand scale, a full catering kitchen, media room and expansive outdoor living areas are at your disposal. Resort-inspired amenities include a pool and spa with integrated sound, heated decks for year-round enjoyment, a private dock with double Sea-Doo lifts and lushly landscaped grounds designed for both privacy and beauty. Set along a two-kilometre waterside boardwalk with access to a nature reserve and park and minutes from the city's best dining, shopping and culture, this estate is more than a residence - it's a lifestyle without compromise. (id:43934)
4743 Bank Street
Ottawa, Ontario
Prime Commercial Land for Lease - 4743 Bank Street, Ottawa, ON K1T 3W7 Exceptional opportunity to lease approximately 1.12 acres of high-exposure commercial land at the major intersection of Bank Street and Analdea Drive in South Ottawa's rapidly growing Leitrim community. This corner lot features approximately 270 feet of frontage, offering outstanding visibility and access to thousands of daily commuters and residents from the surrounding densely populated neighborhoods. Zoned Commercial, the site is ideally suited for an automobile dealership. Surrounded by established residential neighborhoods and located minutes from major highways and transit routes, this property is a strategic location for businesses seeking maximum exposure and long-term growth. Note, some of the images are conceptual. (id:43934)
90 A Bill Leathem Drive
Ottawa, Ontario
Conveniently located near the Barrhaven neighborhood and Prince of Wales Drive, the property offers high visibility and easy access to major roads and public transit.An exceptional opportunity to lease a move-in ready space with well-designed layout. The space includes multiple open areas and private rooms & meeting rooms, built-in stuff shower and lockers, making it ideal for schools, gyms, retail with showroom, educational institutions, training centers, professional offices, or health, wellness, and sports-related ventures that require shower and changing facilities. Ample onsite parking accommodates staff, clients, students, and visitors with ease. The lease is fully inclusive, monthly fix rent covers utilities ( heat, Air-conditing, water) and T.M.I., offering excellent value and predictable monthly costs. This turnkey space allows you to focus on growing your operations without unexpected overhead. Come for success! (id:43934)
623 Rowanwood Avenue
Ottawa, Ontario
Welcome to 623 Rowanwood. This impressive 5 bath 6 bed custom McKeller Park family home is one of the finest listings to arrive on the Ottawa Spring Market. This thoughtfully designed 5 bed 6 bath was completed in 2024 with beautiful craftsmanship and attention to quality finishes. The main floorboasts11ftceilings with unparalleled luxury in the chefs kitchen complete with a butlers pantry, a dedicated coffee station & bar. The expansive, open layout with soaring high ceilings, create an airy, light-filled space perfect for both entertaining & daily living. At its heart lies a striking waterfall island featuring a seamless Dekton Laurent countertop that effortlessly blends elegance with durability. Equipped with state-of-the-art Cafe appliances, the kitchen offers both functionality & style, ensuring a culinary experience that's as efficient as it is enjoyable. Unique lighting fixtures have been thoughtfully integrated to highlight the architectural features & create a warm, inviting ambiance. An artfully designed hood box stands as a true statement piece, complemented by a continuous porcelain background that stretches from the countertop to the ceiling. This kitchen is not just a place to cook, but a showcase of luxury & design excellence, promising an exceptional living experience. A sun filled office, large Great room & living room complete this floor. The second floor features a master retreat with double entry doors, a stunning dressing/walk-in closet & exquisite ensuite with large shower stall, separate free-standing bath & double sinks. This floor also includes a good sized laundry room & 3 other large bedrooms, each with their own bathroom & large walk-in closets. Flooded with natural light & impressive 9 ft ceilings, the walkout basement is ideally suited as a nanny suit or entertaining. It includes a second kitchen, complete with a dishwasher, a large sun filled bedroom & a full bath. (id:43934)
Suite 1 - 424 Catherine Street
Ottawa, Ontario
Discover a versatile office lease opportunity offering a rare blend of professional workspace and functional garage space. Suite 1 provides a total gross area of approximately 5,039 sq. ft., including 3,250 sq. ft. of built-out office, a 1,000 sq. ft. garage (four interior parking spots) and 789 sq. ft. of common area. The layout features fifteen private offices, a welcoming reception, kitchenette, meeting/dining area and storage, ideal for teams that value both comfort and productivity.The attached garage adds valuable flexibility for secure parking, storage or equipment. On-site parking includes eight exterior stalls plus four interior stalls within the garage, offering excellent accessibility for staff and clients. Located just off Highway 417 at Catherine Street, this is a standout option for any business seeking a well-designed office with functional ancillary space in a prime central location.All-inclusive gross rent of $25/sq. ft., plus HST. No additional operating costs. One of the best-priced office opportunities in this node. (id:43934)
1980 Phelan Road W
Ottawa, Ontario
A stunning, fully equipped day spa facility is available for sublease on the beautiful Strathmere events venue estate in South Ottawa. Perfect for a growing beauty business or an entrepreneur seeking a ready-to-operate space with no start-up costs, this turn-key opportunity offers everything needed to begin operating immediately. The 1,700 sq. ft. second-floor spa features four private treatment rooms, a private washroom, a storage area, and a bright open-concept retail space with vaulted ceilings. All existing furniture and equipment are included at no additional cost, including manicure and pedicure stations, massage tables, and aesthetics equipment. A cozy client lounge area and private outdoor patio provide a relaxing atmosphere, while ample free on-site parking ensures convenience for guests. Set within a tranquil country estate just minutes from the city, the location also offers access to a charming café and day spa on the ground floor, where clients can enjoy food and refreshments before or after their treatments. The sublease runs until the end of 2028 with an option to extend, at a monthly rent of $10,000 inclusive of utilities and operating costs, plus HST. This is a rare and truly turn-key spa opportunity in one of Ottawa's most picturesque and desirable settings. (id:43934)
2679 Carp Road
Ottawa, Ontario
Prime commercial lot! Unique green field development land for lease with approximately 3.1 acres zoned Rural Commercial. Zoning allows many light industrial uses including: warehouse, office, retail, automobile service station, research and development, heavy equipment and vehicle sales...and many more! Ideal location close to Hwy 417, the Carp Airport and the Kanata North technology hub. The site is high and dry, with most of the area cleared of trees. Come and join the 300+ businesses in Ottawa's largest and fastest growing light industrial business park - The Carp Road Corridor. (id:43934)
16 - 3205 Swansea Crescent
Ottawa, Ontario
There is room to grow in this 7600+ sq foot industrial unit with office in the Hawthorne Industrial Park. Lots of parking with large turning radius in rear for large truck deliveries. Large adjacent fenced in yard space (available to rent separately) for even more outdoor storage. 20 ft clearances. Two large garage doors. Sprinklered. Security system and surveillance ready to go. 600v 400 amp 3 Phase Service as well as 200 amp 120/240 single phase service. Landlord is not accepting automotive use at this time. (id:43934)
1000 - 4950 Yonge Street
Toronto, Ontario
Prime Turnkey Office Sublease In The Heart Of North York Centre!Located At The Prestigious 4950 Yonge Street, This Bright, Modern Office Suite Offers A Professional And Sophisticated Setting Ideal For Law Firms, Consulting Practices, Financial Services, Or Boutique Offices Seeking A Move-In-Ready Space. Approximately 2,000 Sq Ft Of Efficiently Designed Space Featuring Glass-Enclosed Private Offices, A Large Executive Corner Office With Stunning City Views, A Spacious Boardroom, And An Open Reception/Work Area. The Suite Includes A Contemporary Kitchenette With Built-In Cabinets, Sink, Fridge, Microwave, And Coffee Station, Along With Polished Concrete Floors In The Common Area And Upgraded Carpet Tile In Offices For A Clean, Modern Look.Floor-To-Ceiling Windows Flood The Space With Natural Light, Creating A Bright And Inviting Work Environment. Fully Furnished Option Available With Modern Desks, Chairs, And Storage - Ready For Immediate Occupancy. Building Amenities Include 24/7 Access, Professional On-Site Management, Secure Entry, And Ample Underground Parking.Situated Steps From The North York Centre And Sheppard-Yonge Subway Stations, Providing Direct Access To Both Line 1 & Line 4. Surrounded By Restaurants, Cafés, Retail, Banks, Fitness Centres, And The North York Civic Centre. This Highly Accessible Location Offers Exceptional Convenience For Clients And Staff Alike, With Quick Connections To Downtown Toronto And Major Highways (401 & 404).Don't Miss This Rare Opportunity To Secure A Prestigious Office Address In One Of North York's Most Sought-After Business Towers. Flexible Sublease Terms Available. Perfect For Professional Users Seeking A Turnkey Office Solution In A Vibrant, Amenity-Rich Urban Hub. (id:43934)
298 Crestview Road
Ottawa, Ontario
Executive Rental in Faircrest Heights Available Mid-June | $9,500/month + Utilities. Experience luxury living in the heart of prestigious Faircrest Heights with this stunning4-bedroom, 5-bathroom custom-built home, available for lease starting mid-June. Situated on one of the most sought-after streets in the area, this modern residence offers a thoughtfully designed layout, premium finishes, and exceptional natural light throughout. Step inside to find expansive windows dressed with contemporary blinds, elegant Canadian maple hardwood flooring, and high-end ceramic tile. A show-stopping floating staircase with solid maple treads and sleek glass/metal railings sets the tone for this architecturally inspired home. The gourmet kitchen is a chefs dream featuring bespoke cabinetry, quartz countertops, and a suite of luxury appliances including a Thermador panel-ready fridge/freezer, 36 Wolf gas range, Viking hood, Asko dishwasher, and Marvel beverage center. All bedrooms are generously sized, offering ample storage and comfort. The second-floor laundry room is equipped with a premium LG washer and dryer for added convenience. Perfect for professionals, diplomats, or executives seeking a turnkey lifestyle in one of Ottawa's premier neighborhoods. Minimum 12-month lease. Utilities not included. Rental application required, credit check, employment letter and Lease Agreement. (id:43934)
A - 151 Rideau Street
Ottawa, Ontario
Prime ground-floor commercial space available at 151 Rideau Street, located at the high-traffic corner of Rideau and Dalhousie in the ByWard Market. Offering 636 sq ft up to 900 sq ft, this unit is ideal for retail or restaurant use. Just one minute walking distance to the Rideau Centre and walking distance to Parliament Hill, the location provides exceptional visibility and foot traffic. Water is included, and the unit benefits from over 40 years of successful business history at this address. Contact for more details. (id:43934)
8 - 420 Hazeldean Road
Ottawa, Ontario
Step into this beautifully designed, fully equipped Portuguese Bakery and café located in one of Kanata's most high-traffic corridors. This profitable business offers a rare opportunity to take over a modern, established operation with loyal clientele, strong daily walk-in traffic, and significant growth potential. From the moment you enter, you're welcomed by a bright, open-concept layout with floor-to-ceiling windows that fill the space with natural light. The inviting café seating, warm tones, and contemporary European-inspired décor create an atmosphere that feels both cozy and vibrant - the perfect place for a morning espresso, fresh pastry, amazing hot meals, or a quiet afternoon catch-up. The business is known for its fresh baked goods, specialty coffees, and authentic deli and grocery selection - blending the best of a boutique café with a convenient grab-and-go model. The commercial-grade kitchen and display equipment are in excellent condition, allowing a new owner to operate seamlessly from day one. Ideally positioned along Hazeldean Road, this location benefits from excellent visibility, parking, and accessibility. With the roadwork nearing completion, exposure and convenience will only improve - positioning this business for continued growth in one of Ottawa's most dynamic retail zones. Whether you're an experienced operator or an ambitious entrepreneur looking to expand into a proven concept, this is a rare chance to acquire a thriving bakery with a loyal following and limitless potential. HIGHLIGHTS: Profitable and turnkey operation, Modern design and inviting atmosphere, High foot traffic with growing community base, Prime Kanata location with strong future exposure, Fully equipped with quality fixtures and appliances (id:43934)
10470 Highway 7 Highway
Carleton Place, Ontario
Restaurant/Bar on Highway 7, Carleton Place. This is an exceptional opportunity to own a fully equipped and licensed restaurant and bar offering maximum visibility on busy Highway 7 in the fast-growing town of Carleton Place. Situated on a high-traffic corridor and directly connected to a successful 23-room motel, this property benefits from steady customer flow and high daily exposure, making it ideal for any food and beverage concept. The restaurant spans approximately 4200 square feet with a flawless and functional layout. It is licensed for 150 indoor seats plus an additional 60-seat outdoor patio. Inside, the space features a spacious dining area, a dedicated bar, two washrooms for patrons, and a private office. The commercial kitchen is fully equipped and ready for immediate operation. A large pylon sign along the highway ensures excellent visibility for branding, while the expansive on-site parking lot easily accommodates guests and staff alike. Zoned Highway Commercial, there are no restrictions on the type of restaurant or menu, offering ultimate flexibility for operators. Whether you envision a banquet hall, family restaurant, sports bar, fine dining venue, or multicultural eatery, the location and infrastructure are ready to support your vision. The close connection with the adjacent motel creates additional opportunities for breakfast service, room service, catering, and event hosting, making this a multi-revenue stream business. This is a rare turnkey offering in one of Eastern Ontario's most rapidly developing communities. (id:43934)
1503 Merivale Road
Ottawa, Ontario
Iconic Corner Pad Site Land Lease Opportunity at 1503 Merivale Road! This prime -acre corner site offers unmatched exposure at one of Ottawa's most recognizable intersections, with massive daily traffic and build-to-suit potential for your next QSR, café, bank, or retail flagship. Featuring generous frontage, excellent access, and abundant on-site parking, it is ideal for a drive-thru or standalone retail. The signalized intersection provides premium visibility and signage opportunities, while the surrounding national brands highlight the strength of this thriving arterial corridor. With the landlord open to a long-term NNN ground lease, this is a rare chance to secure a marquee location on Merivale Road where traffic, access, branding, and growth all come together. Lease price: $9000 per month. (id:43934)
577 Melbourne Avenue
Ottawa, Ontario
Luxury at its finest! Be the FIRST to live in this stunning NEWLY BUILT 4 bedroom custom dream home by renowned architect Christopher Simmons. Filled with extensive upgrades & inclusions, you are sure to be impressed the moment you walk in. Main floor boasts an inviting foyer with hardwood flooring throughout, surround sound system, an attractive open-concept design featuring a spacious sun-filled living/dining area with gas fireplace & floor to ceiling windows overlooking fenced-in backyard. Tastefully designed kitchen with eat-in island, Wolf & Subzero appliances & walk-in pantry. Bonus front area perfect for separate dining area, office or extra living space. Upper level offers master retreat with glass shower, soaker tub and walk-in closet all heated with radiant heated flooring. Three additional generous sized bedrooms with full bath (also radiant heating floor) & convenient laundry area. Fully finished lower level with radiant heated flooring, powder room & walk out to DOUBLE tandem garage complete this masterpiece. You will be sure to enjoy the heated driveway in the winter! Don't miss this opportunity! (id:43934)

