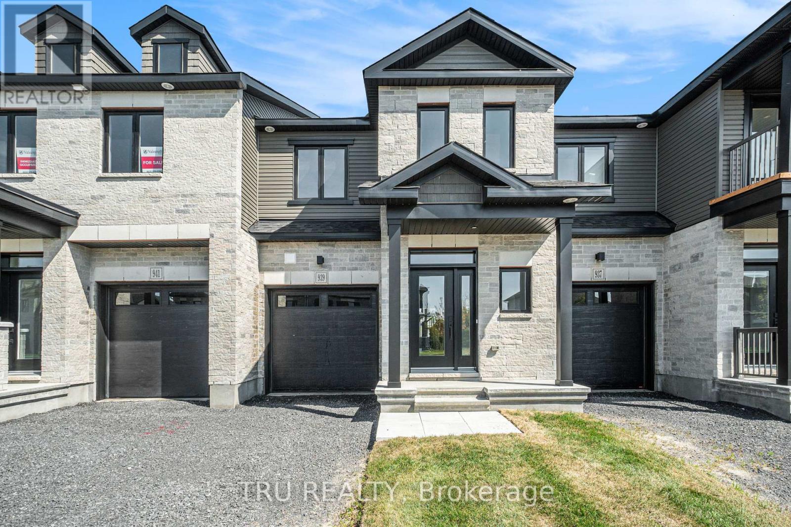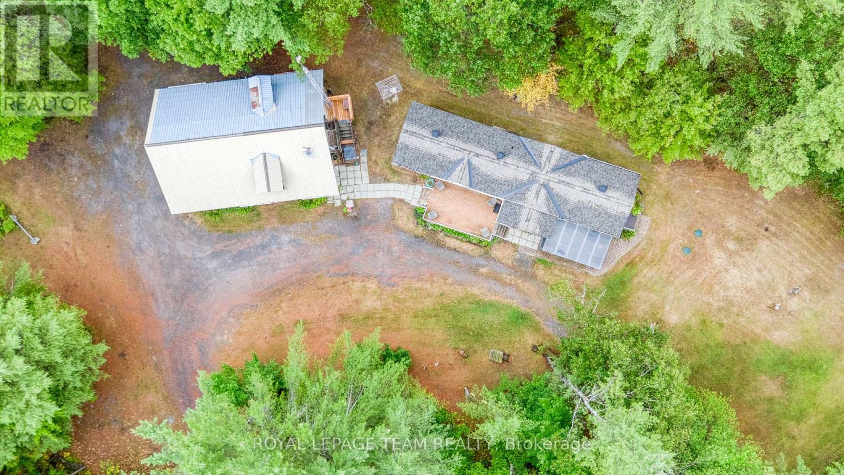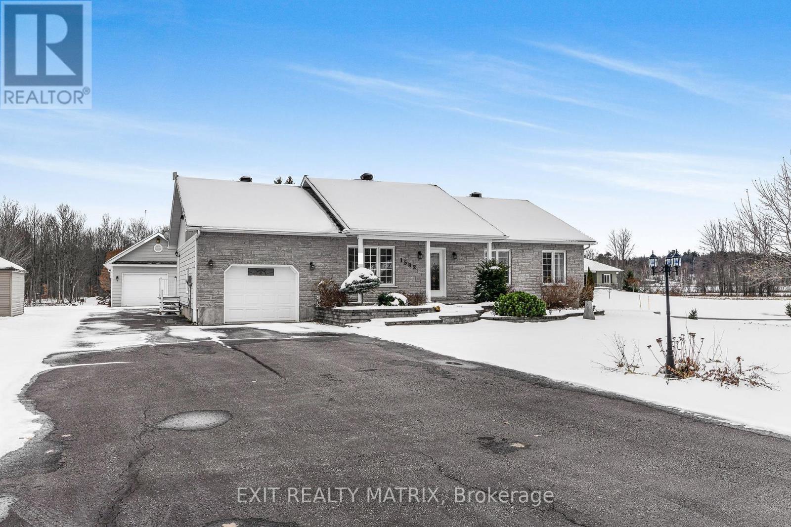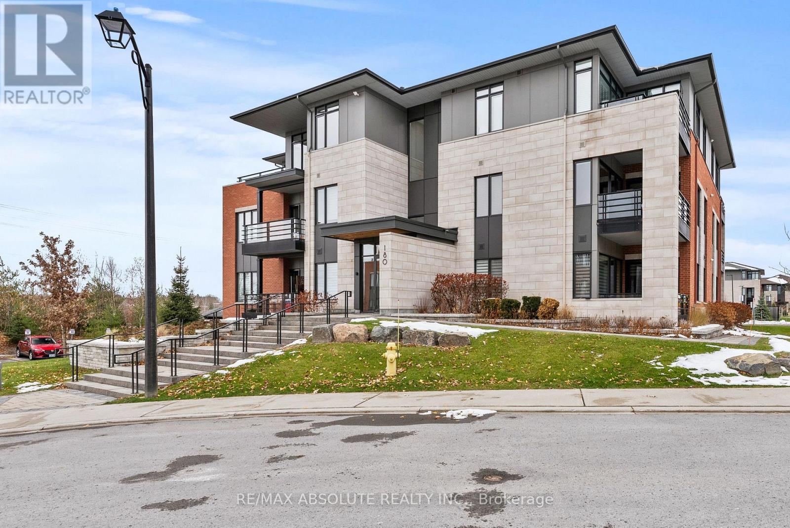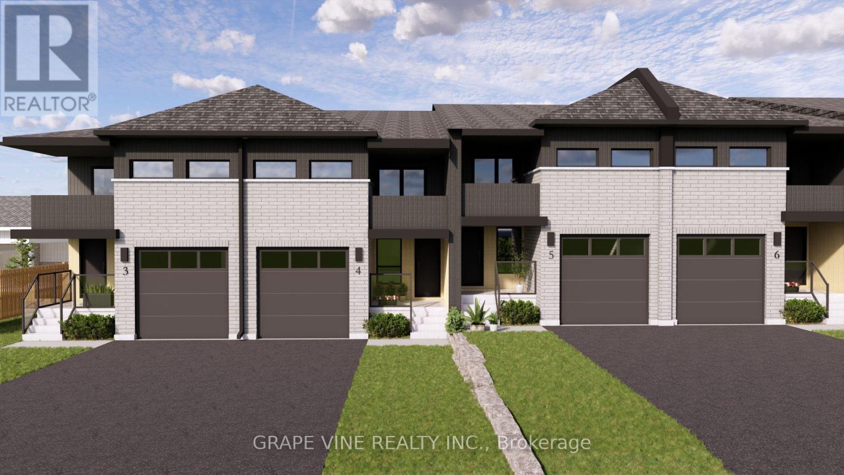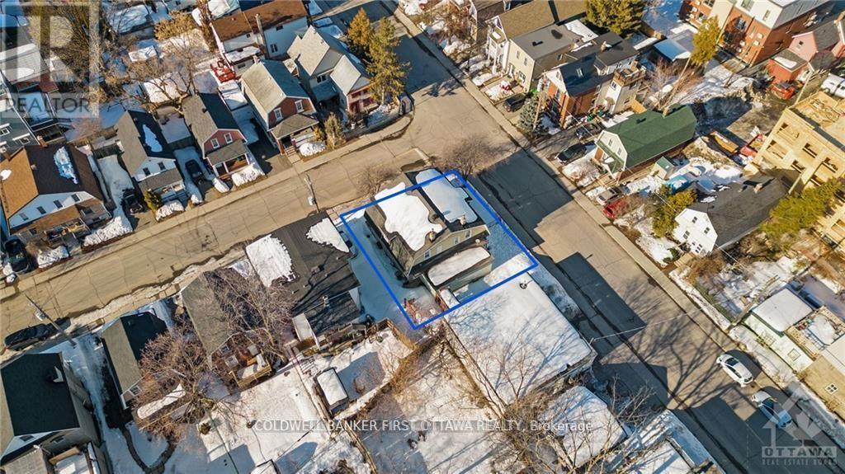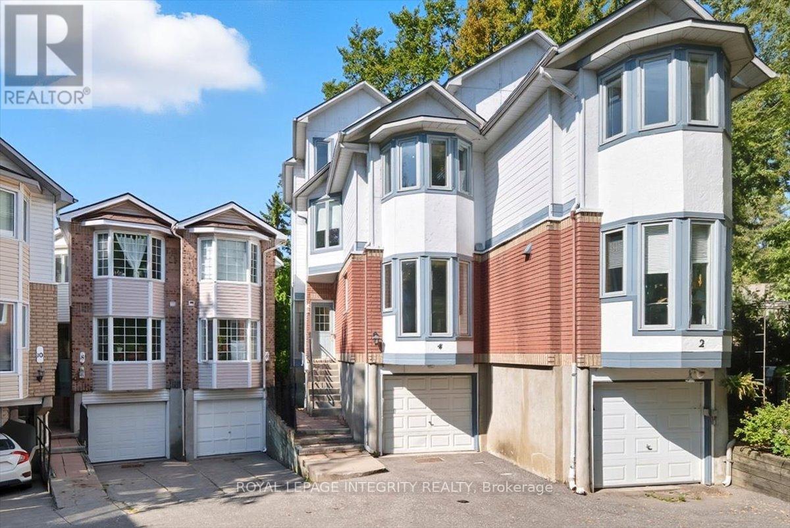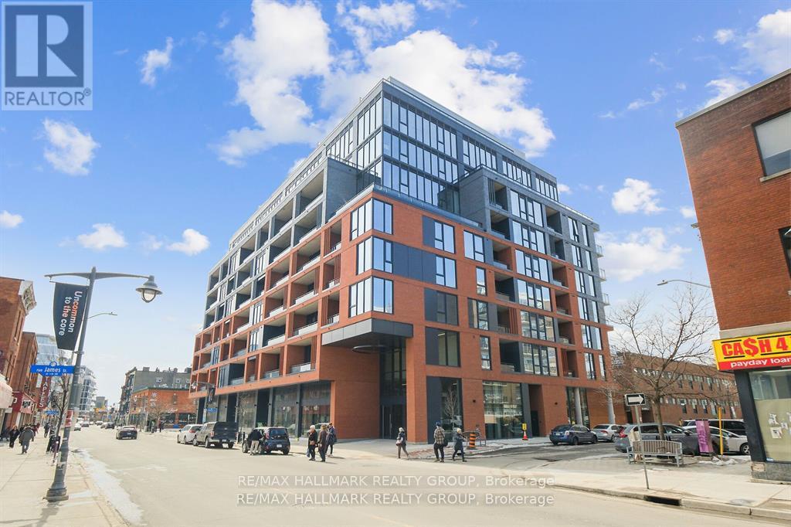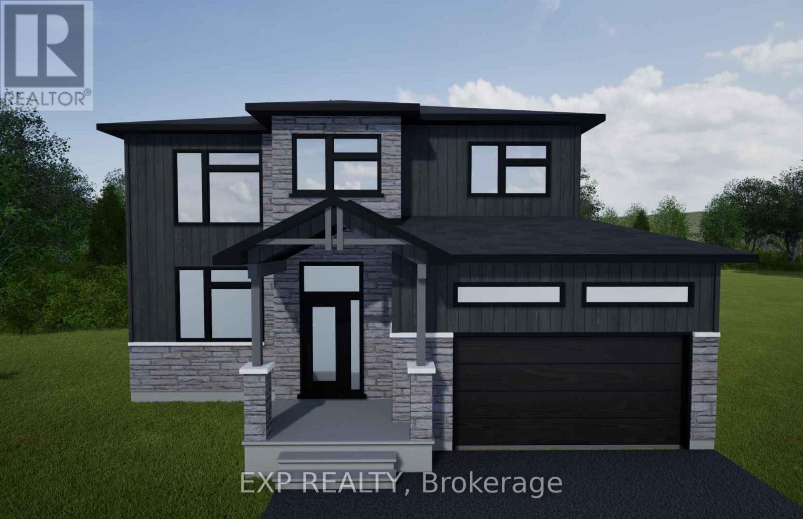We are here to answer any question about a listing and to facilitate viewing a property.
3641 Principale Street
Alfred And Plantagenet, Ontario
Discover this beautiful waterfront property in Wendover, offering year-round cottage-style living. Spend warm summer days boating on the Ottawa River or enjoying sunset views around the firepit. In winter, take advantage of skating, ice fishing, and tobogganing right outside your door. Start your day on the upper deck with a cup of coffee and a spectacular view of the river. The main floor features an open-concept kitchen, dining, and living area, along with two bedrooms - including a generous primary suite with a walk-in closet - and a full 3-piece bathroom. The fully finished lower level offers a walkout to a screened-in porch ideal for a hot tub, a home office with river views, a 3-piece bathroom with a soaker jet tub, a wood-burning fireplace, a third bedroom, and laundry/storage rooms. The fenced front yard includes a shed and additional storage beneath the deck. Built on a hill, this home offers privacy and elevated views. Located just 10 minutes from Rockland, you'll have quick access to coffee shops, restaurants, shopping, medical/dental services, and more. (id:43934)
74 Beckwith Street E
Perth, Ontario
Discover the perfect blend of historic town charm and resort-style living with this fantastic 3 bedroom, 1.5 bathroom home, ideally situated in the heart of Perth. Imagine the convenience of being just three blocks from the vibrant downtown core, offering unparalleled walkability to acclaimed restaurants, charming shops, artisan bakeries, and local schools.The true showstopper is the incredible, fully fenced, 200' deep backyard oasis! Step into your private paradise featuring a gorgeous in-ground pool, perfect for summer refreshment and entertaining. The rustic charm of the square timber 3-season sunroom boasts a vaulted ceiling, providing a wonderful spot to relax with a book or host gatherings, no matter the weather. Even with these amazing amenities, there is still ample green space for children to play and for gardening enthusiasts. A valuable perk is the standalone workshop, offering great storage or a sheltered spot to keep a vehicle out of the snow during winter.Inside, the home welcomes you with a charming front porch, the ideal place for your morning coffee and friendly chats with neighbours. The main floor features a cozy living room complete with a wood stove for those chilly evenings, a dedicated dining area, and a kitchen full of potential ready for you to expand and design the culinary space of your dreams. Practicality is key with a rear mudroom hosting convenient main-floor laundry. Upstairs, you'll find three comfortable bedrooms and a recently renovated beautiful appointed spa-like main bathroom, a calming serene retreat to unwind at the end of a busy day. This property offers an enviable lifestyle in a prime location. Don't miss the opportunity to make this central Perth gem your own! (id:43934)
939 Cologne Street
Russell, Ontario
Experience modern living in The Huntley, a thoughtfully designed 3-bedroom townhome by Valecraft Homes, located in the sought-after community of Place St. Thomas in Embrun just 35 minutes from downtown Ottawa. The main floor boasts a bright and spacious open-concept layout, where the contemporary kitchen flows seamlessly into the dining area and great room, ideal for both everyday living and entertaining. Elegant hardwood flooring and stylish finishes create a sophisticated atmosphere throughout. Upstairs, the primary suite offers a beautiful ensuite complete with a separate tub and walk-in shower, along with a generous walk-in closet. Two additional bedrooms and a full bath provide comfort and flexibility for family or guests. The finished basement adds valuable living space, featuring a cozy rec room with a gas fireplace perfect for family gatherings, movie nights, or a quiet retreat. With its quality craftsmanship, functional design, and family-friendly setting, The Huntley is the perfect place to call home. (id:43934)
200 Smith Lane
Mississippi Mills, Ontario
I wanted to share details about an incredible property that truly offers a unique living experience. Imagine a charming 2-bedroom, 1-bathroom bungalow home nestled on 25 acres of mature, mixed hardwood bush. This property is perfect for those who love the outdoors, boasting direct access to trails that lead all the way to the Hydro Lines ideal for ATV adventures, dirt biking, or leisurely bicycle rides. Adding to its appeal is a spacious 30' x 40' shop with a loft, providing ample space for hobbies, storage, or creative projects. This is truly an outdoorsman's dream, offering ultimate peace and quiet. This is one of those places you truly have to see for yourself to appreciate its full beauty and potential. Bell Fiber internet is available at home(not connected) (id:43934)
1582 Sandy Hill Road
Champlain, Ontario
Looking for a great family home on a beautiful country lot? Just a few minutes from all amenities this bungalow checks off all the boxes. A welcoming living room with plenty of natural light and hardwood flooring. A well designed kitchen with ample cabinets, counters space, peninsula with lunch counter and stainless appliances. Adjacent dining area with patio doors giving access to a back deck and huge backyard. Three good size bedrooms on the main level along with a full bath with soaker tub and separate shower and practical main level laundry space. A fully finished basement offers a great family room, home office space, a potential kitchen area for in law suite purposes, and a 3 piece bath. Added features include attached garage with inside entry, detached heated garage/workshop, full Generac, natural gas heat and central air. Freshly repainted! Immediate possession is available. Call for a private tour. (id:43934)
205 - 180 Boundstone Way
Ottawa, Ontario
Welcome to this open concept Horizon model by Uniform at "The Elements of Richardson Ridge." This luxurious 2-bedroom, 2-bathroom condo + den offers a sophisticated and modern lifestyle. With hardwood and ceramic throughout, no carpet anywhere. The primary bedroom boasts a walk-through closet and a 3-piece ensuite bathroom with quartz countertops, providing a private retreat. One of the highlights of this condo is the beautiful balcony, offering unrivalled North Westerly views and a serene outdoor space to unwind. The open-concept living area is complimented by picture windows with views of Carp River Conservation paths, creating the perfect ambiance for relaxation and entertaining. The second bedroom is close to the guest bath with tub, shower, and quartz countertops. The kitchen showcases quartz countertops and contemporary lighting, bringing an elegant touch to the open-concept space. An oversized breakfast bar is featured in the principal living area, easily accommodating four stools, and is perfect for culinary enthusiasts. Walking distance to the Conservation area with 4 km of trails, bike trails and paved walking paths. Take in the activities at the Richardson House, the 150-year-old Heritage House community building for unit owner use only. Close to Kanata North hi-tech community. Walking distance to Heritage Hills Plaza, the Signature Center, and Kanata Centrum. 2 parking spots included and a storage locker. All blinds are included, in as is condition. (id:43934)
10 Ambrosia Way
Brighton, Ontario
Discover the perfect blend of comfort, style, and community living in this beautifully designed two-storey townhouse by Mistral Developments.Step inside through the spacious foyer, which opens into a bright and inviting open-concept living, dining, and kitchen area - ideal for entertaining or relaxing with family.Upstairs, you'll find two generously sized bedrooms, a full bathroom, and convenient laundry access. The primary suite is a true retreat, featuring a large walk-in closet, a beautiful ensuite, and a private balcony - the perfect place to enjoy your morning coffee or unwind at the end of the day.The Mistral community at Applewood Meadows is designed with lifestyle in mind, offering future access to exceptional amenities including a gym, spa, café, and community garden - creating a welcoming space to connect and thrive. Property under construction, not yet assessed - Photos are renderings (id:43934)
4 Oxford Street
Ottawa, Ontario
FABULOUS MULTI UNIT DEVELOPMENT OPPORTUNITY IN PRIME HINTONBURG! Corner lot with R4UB zoning steps to LRT, Wellington Village and Westboro. Don't let this small lot size fool you. Conceptual drawings in place for 10 unit building (6 x 2 bedroom, 4 X 1 bedroom) with 2 ground floor accessible units. Vendor is a reputable builder and can also build out for you. (id:43934)
4 - 2949 Richmond Road
Ottawa, Ontario
Welcome to this rarely available 4 bedroom, 4 bath freehold townhome - freshly painted and move-in ready! Perfectly situated near Bayshore Shopping Centre, transit, Highways 416/417, DND, the LRT, Britannia Beach, and miles of walking and biking trails, this property offers the perfect blend of convenience and tranquility. Nestled in a private, tree-lined enclave with no rear neighbors, you'll enjoy breathtaking views of the Ottawa River and Gatineau Hills - your own private retreat in the city. Step inside to a welcoming foyer with a spacious closet, leading to the open-concept main floor featuring hardwood flooring throughout. The bright kitchen offers white cabinetry and generous storage, complemented by a dedicated dining area and convenient powder room. The living room, complete with a charming bay window, opens onto a balcony overlooking nature. The second floor hosts a primary suite with its own balcony, wall of closets, and 3-piece ensuite, along with two additional bedrooms and a full bathroom. The entire top level is dedicated to a secondary primary retreat, boasting vaulted ceilings, a walk-in closet, 4-piece ensuite, and spectacular views. The finished walk-out lower level adds even more flexibility, with a versatile room perfect for a family room, office, or additional bedroom, plus patio doors leading to a private deck. A laundry area, ample storage, and inside access to the garage complete this level. With most major updates already done, this rare gem is ready for immediate occupancy - just move in and start enjoying! (id:43934)
6779 Roger Stevens Drive
Montague, Ontario
Discover the warmth and character of 6779 Roger Stevens Drive, a lovingly cared-for Halliday-built home set in the peaceful countryside of Montague. Surrounded by mature trees and wide-open space, this property offers the best of rural living while keeping everyday conveniences within easy reach. Inside, the heart of the home is the beautifully redesigned custom kitchen-bright, spacious, and equipped with stainless steel appliances, generous cabinetry, and a large island perfect for cooking, hosting, or gathering with loved ones. The main living room delivers comfort and charm with its built-in shelving and wood-burning fireplace, creating a cozy retreat for quiet evenings or family time. Natural light pours through the windows, highlighting updated finishes and the scenic views outside. The layout offers thoughtful flexibility, with one bedroom on the upper level and three more below, making it ideal for growing families, visiting guests, or multi-generational living arrangements. The refreshed 3-piece bathroom adds a clean, modern feel, while the main level extends your living space even further. Outdoors, the property shines with an expansive yard, freshly gravelled driveway, wood shed, and an insulated attached garage featuring a poured concrete floor, side entrance, and plenty of room for tools, gear, or hobbies. Major upgrades-including 200-amp electrical service, sump pump, pressure tank, and improvements to the laundry pump chamber-ensure added confidence and lasting value. Move-in ready and full of potential, this welcoming home offers comfort, space, and serenity in a beautiful country setting. Come see everything it has to offer! (id:43934)
617 - 10 James Street
Ottawa, Ontario
This 2-bedroom, 2-bathroom unit offers 725 sq ft of contemporary living space, complemented by a 115 sq ft balcony perfect for quiet moments of relaxation. Located in a striking 9-storey brick and glass midrise by RAW Design, the condo showcases modern sophistication throughout. Floor-to-ceiling windows fill the space with natural light, while the open-concept kitchen is outfitted with sleek finishes, including quartz countertops and built-in stainless steel appliances. Offering both style and functionality, this residence is ideally situated in the heart of Centretown. (id:43934)
Lot 2 1 Finch Street
North Stormont, Ontario
NEW! NEW! NEW! A modern 3 bed 3 bath, two storey house with a garage spacious enough to hold 2 large cars! Be the very first to live in this new build right in the heart of Finch! Live the small town life with the modern luxuries, a home built with only the finest of craftsmanship. Enjoy the bike trails, arena, and walking trails, surrounding yourself with beautiful nature. Customizable finishes and layouts available - choose your preferred flooring, cabinetry, countertops, and more to create a home that truly reflects your style. (id:43934)



