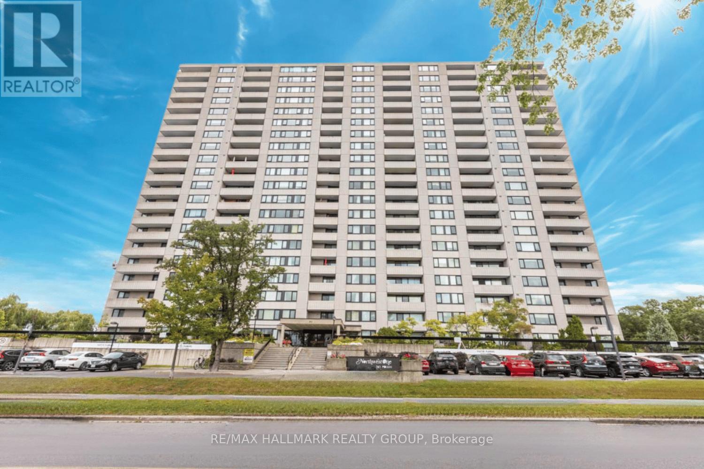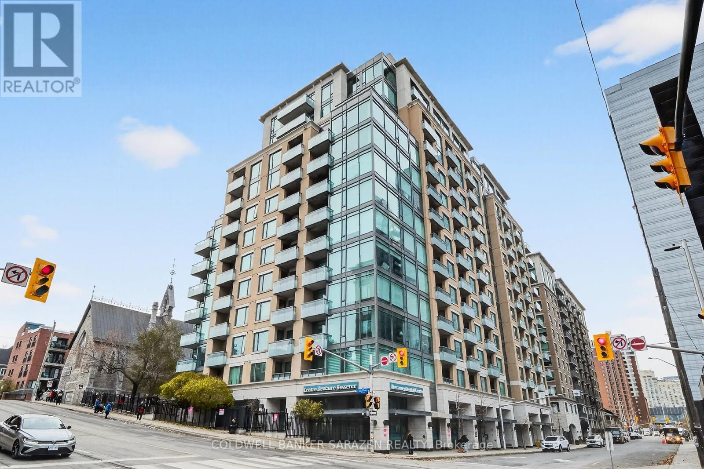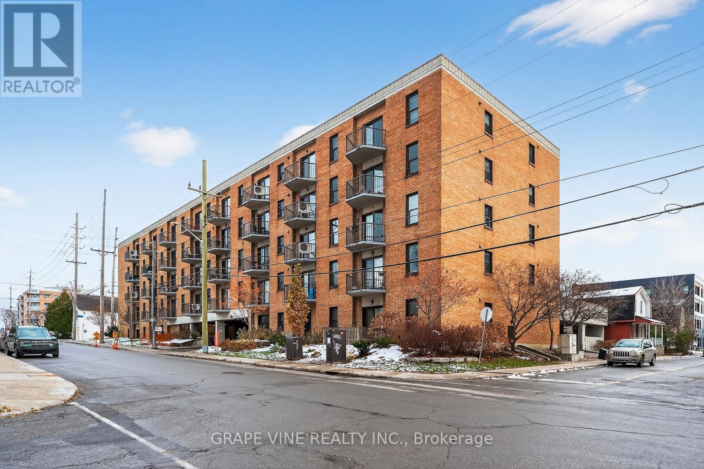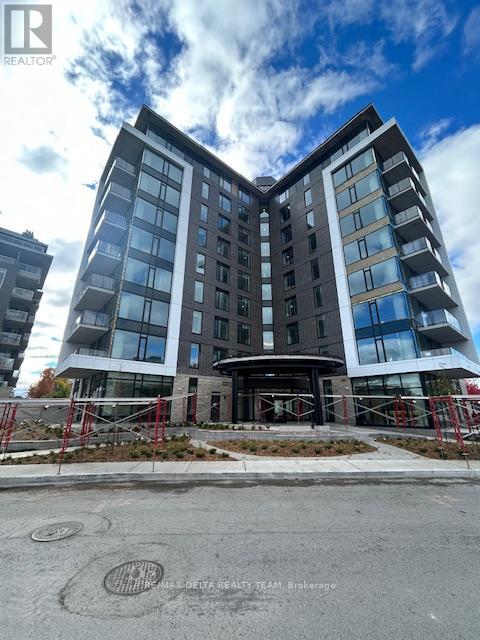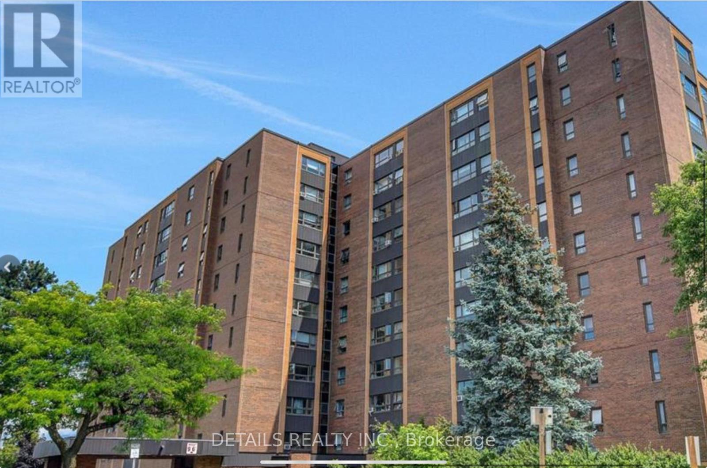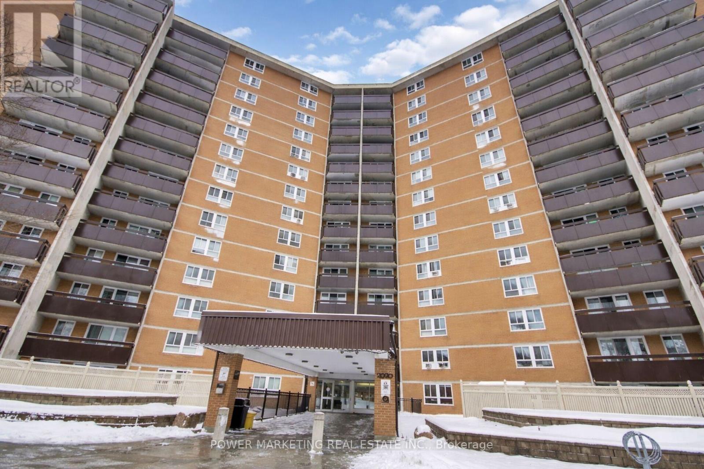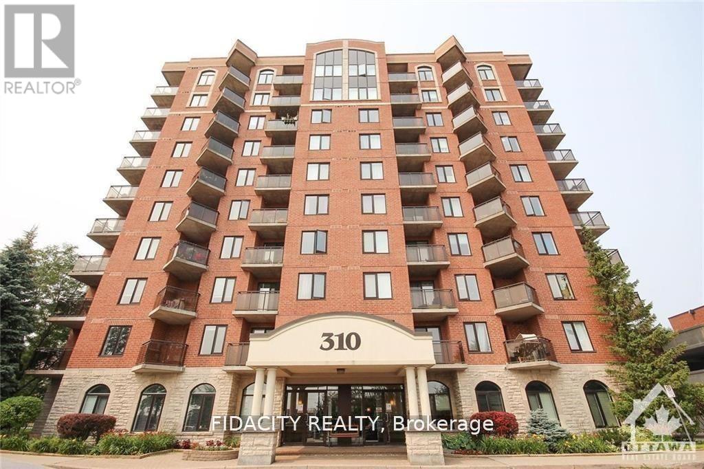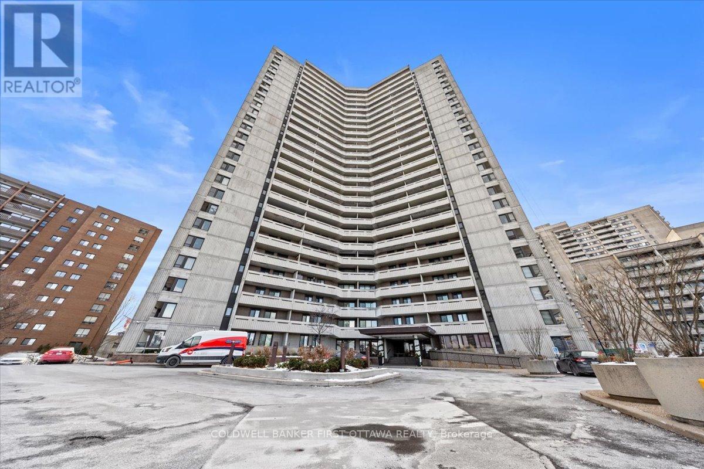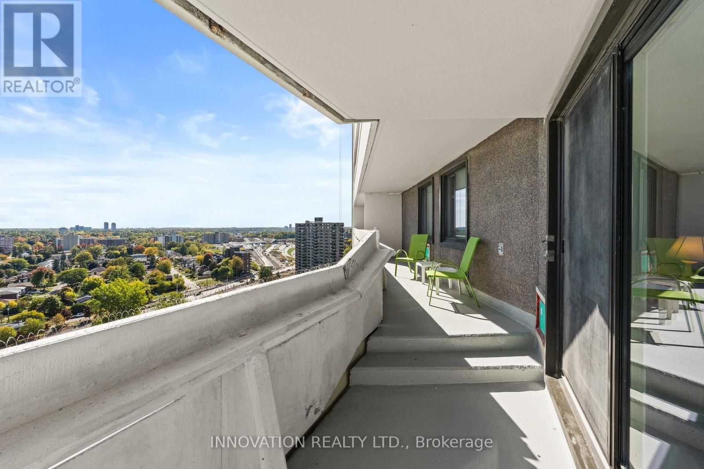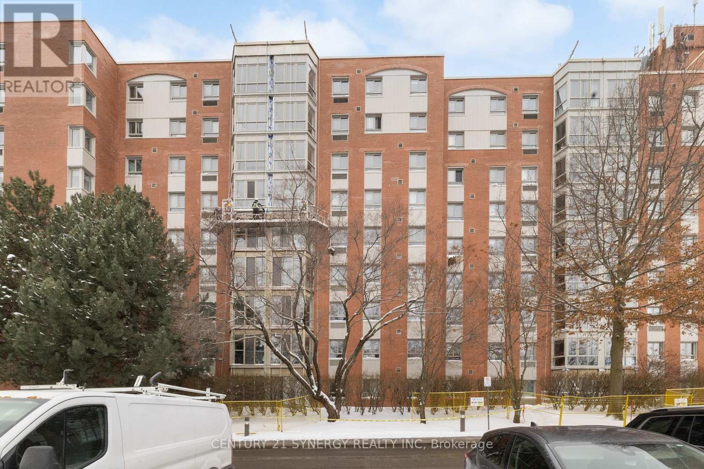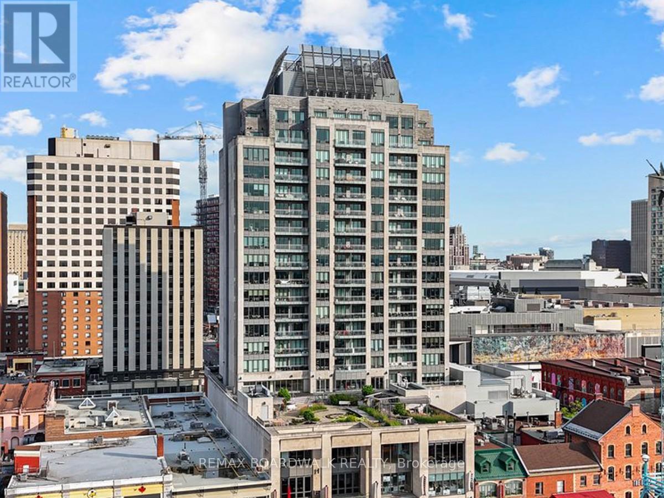We are here to answer any question about a listing and to facilitate viewing a property.
805 - 265 Poulin Avenue
Ottawa, Ontario
Welcome to 265 Poulin Avenue, Unit 805 where an open layout meets a panoramic view. Step into the unit and you're greeted by a bright foyer w/mirrored sliding doors that keep coats and shoes neatly organized. From here, the home opens into a spacious living&dining area filled w/natural light. Large windows showcase the unobstructed view of the Ottawa River, creating a peaceful backdrop that changes beautifully w/each season. The open layout gives you freedom to arrange your space however you like cozy reading corner, dining by the window, or an open entertaining setup. Step through the patio doors to your private balcony, an ideal spot to unwind after a long day or simply take in the views of lush treetops and the water beyond. The kitchen is designed for both function and comfort. Bright white cabinets offer generous storage & ample space makes meal preparation enjoyable. Tile flooring adds a clean touch in the kitchen & transitions seamlessly into warm hardwood floors that flow through the main living areas & bedroom. The bedroom is bright & spacious, filled w/natural light. A large wardrobe w/sliding doors provides plenty of organized storage. A modern bath completes the layout, featuring clean white finishes & excellent cabinet space. An in-unit storage room adds extra convenience, perfect for pantry items or seasonal belongings. The unit also includes 1 underground parking spot as a bonus during Ottawa's winter. You'll enjoy access to fantastic building amenities including an indoor pool, sauna, fitness room, party room, library, pool table, laundry facilities, and outdoor tennis courts. Outside, you're steps from Mud Lake, Britannia Beach, and the scenic walking & biking trails along the river. Beachconers Ice Cream Shop is just down the street, and schools, grocery stores, restaurants, and Bayshore Shopping Mall are all nearby. Perfect for anyone seeking comfort, convenience, and a relaxed lifestyle with a view, this condo truly offers it all. (id:43934)
212 - 238 Besserer Street
Ottawa, Ontario
Welcome to 212-238 Besserer Street - a stylish 1-bedroom condo offering exceptional urban living in the heart of downtown Ottawa. Listed at $279,900, this bright and inviting unit delivers comfort, convenience, and a fantastic walkable lifestyle. Step inside to an open and functional layout with a well-designed kitchen, comfortable living and dining space, and great natural light throughout. Enjoy your own private retreat with a lovely balcony-perfect for morning coffee or unwinding at the end of the day. The unit also features in-unit laundry and ample storage, making everyday living effortless. The building offers excellent amenities including a spacious outdoor terrace with barbecues, ideal for entertaining or enjoying warm summer evenings. There is also a well-appointed party room available for larger gatherings and celebrations. You'll love the unbeatable location-truly steps from everything. Walk to the ByWard Market, the University of Ottawa, the Rideau Centre, cafes, restaurants, transit, and countless downtown amenities. Whether you're a student, young professional, investor, or someone looking to enjoy the energy of downtown living, this condo has it all. Have a look. You'll be glad you did! (id:43934)
102 - 50 Burnside Avenue
Ottawa, Ontario
Welcome to 50 Burnside Ave., Unit 102, a 1 bedroom, 1 bathroom condo conveniently located on the first floor. Centrally located in desirable Hintonburg, and steps to Tunney's pasture, Wellington Village, the Parkdale Market, shops, cafes, transit (including LRT), and the Ottawa River trails. Perfect for first time buyers, downsizers, and investors alike. Affordable, spacious unit with separate, bright eat-in kitchen, including loads of cupboard space, combined living/dining area, and large bedroom with closet. There is also a small storage space within the unit to store your extra belongings. Come bring your creative touches to make this place your own. Pet friendly building, low condo fees and has laundry available within the building on the 2nd floor. (id:43934)
209 - 265 Poulin Avenue
Ottawa, Ontario
Welcome to your new home in beautiful Britannia! This inviting 1-bedroom condo offers the perfect balance of comfort and lifestyle. The open living and dining space flows to a private balcony ideal for relaxing mornings or evening gatherings. Outdoor enthusiasts will love the location, just steps from Britannia Beach, Mud Lake, and a network of scenic trails for every season. Enjoy peace of mind with heated indoor parking, brand-new windows (2021), and custom window coverings with blackout blinds for restful nights. With storage and laundry conveniently on the same floor and high-speed internet options from Rogers and Bell, this move-in ready condo checks all the boxes for a smart investment or a cozy retreat close to nature. (id:43934)
106 - 360 Deschatelets Avenue
Ottawa, Ontario
The Spencer in Greystone Village is modern and iconic! It is surrounded by cafes, restaurants and biking/walking trails along the Rideau Canal. This condo is the ideal space for out of town professionals needing a bachelor in downtown Ottawa or student. Slick finishes and 10 Feet ceilings are sure to impress! Dishwasher, Fridge, Stove, Microwave, Washer and Dryer are included. There is a convenient laundry room in the unit and a storage locker and bicycle storage in the garage. The building amenities includes a Fitness Studio with both cardio and strength training. The Rooftop Terrace is perfect place to relax and enjoy the sunshine with lounge areas, prep-kitchen, dining table, gas fireplace and breathtaking views of the Rideau River. Parking available. Presently rented. (id:43934)
1102 - 1356 Meadowlands Drive E
Ottawa, Ontario
Welcome to this sunlit and roomy condo at 1356 Meadowlands Drive. Offering two spacious bedrooms, a flexible den that can serve as a home office or guest space, and a full bathroom, this unit is a smart choice for first-time homeowners, those looking to downsize, or investors alike. The open-concept living and dining areas are warm and inviting, filled with natural light, and connect seamlessly to a practical kitchen with plenty of storage and counter space perfect for everyday meals or hosting friends. The den adds valuable versatility, whether used as a study, hobby room, or extra storage. The bathroom is well-maintained, and the entire condo is move-in ready. Being in one level means no stairs to navigate ideal for those seeking ease of access. You will also enjoy the benefit of a quieter corridor, nearby building amenities, and direct outdoor access to the landscaped green space and summer pool. Located close to shopping, public transit, schools, parks, and just minutes from both Algonquin College and Carleton University, this property blends comfort, convenience, and community in one attractive package. Currently Tenant occupied, Tenants can potentially stay if somebody buying as investment (id:43934)
1116 - 2020 Jasmine Crescent
Ottawa, Ontario
Welcome to the Premium Corner Suite!!This exceptional corner layout offers unparalleled privacy and abundant natural light, with windows in every room, including all three bedrooms and the living room. Experience a sun-drenched retreat from sunrise to sunset. Dual-LRT Connectivity: Strategically positioned between Blair Station and the newly constructed Montreal Road LRT station ,this location is a commuter's dream, providing unrivaled transit access. Panoramic Views: -Enjoy views of the Pine View Golf Course from the balcony and every window. The scenery effortlessly combines natural beauty with city convenience, as you can also see the LRT and the Hwy 417/174 split. Car Parking Potential: The unit includes one owned parking spot, easily visible from the balcony and windows for enhanced security. It has potential of securing two extra rental parking spots $60/parking ,Ideal for multi families or investors. Bonus Storage: A dedicated, private storage space in the basement adds an extra layer of convenience. Lifestyle: Described as a sun-filled sanctuary, this home is trilingual-family ready and perfectly situated for effortless commuting. Dishwasher: Brand new LG dishwasher (Dec 2023). High-efficiency and in excellent condition. Microwave: Recently purchased unit in 2024.Stove/Oven, Hood Fan, Fridge, & Deep Freezer All appliances in excellent working condition and well-maintained. Building amenities include Indoor Pool, Sauna, Tennis Court, Party Room, Storage Locker, and Visitor Parking. (id:43934)
5l - 310 Central Park Drive
Ottawa, Ontario
Bright & sunny one bedroom one bath condo in sought after Central Park! The open-concept living and dining area is bright and airy, featuring large windows that flood the space with natural light. The well-appointed kitchen comes with ample cabinet space, and a breakfast bar, making it a great place to whip up your favorite meals. In-unit washer and dryer. Don't miss out on this fantastic opportunity. Please note some photos were taken when property was vacant. (id:43934)
808 - 1171 Ambleside Drive
Ottawa, Ontario
A beautifully renovated, turnkey condo and thoughtfully upgraded. This condo offers 2-bedroom, 1full bathroom that showcases stunning cityviews and a bright, inviting layout. The home features new laminate flooring throughout, an updated bathroom, and a spacious sunken livingroom that fills with natural light. The large Kitchen provides ample cabinetry spaces alongside new appliances coupled with a dining areacomfortably accommodates a full dining set with room to spare, making it ideal for hosting. Both bedrooms are generously sized and offersubstantial closet space. Step outside to a private, oversized balcony perfect for morning coffee or unwinding at the end of the day. This suitealso includes one heated underground parking space and a storage locker.The monthly condo fee provides exceptional value, covering water/sewer, hydro, and more. Residents enjoy access to an impressive list of amenities, including guest suites, an exercise room, party room, billiardsroom, squash court, indoor pool, sauna, workshop, car wash bay, and more.Ideally located within walking distance to the future LRT, with easyaccess to transit, shopping, and everyday conveniences.A move-in ready, turnkey opportunity. Minimum 24 hours irrevocable on all offers.Kitchen appliances have been virtually staged. (id:43934)
1905 - 1171 Ambleside Drive
Ottawa, Ontario
Adorable and Affordable! This 2 bedroom, 1 bathroom condo in sought-after Ambleside 2, has been well cared for over the years and is ready for your creative touch. The main living area offers open concept floorplan with formal dining and spacious sunken living room with lots of light. You will absolutely love your huge balcony with cityscape view!! Just steps to the Ottawa River walking paths, LRT, Busses and wonderful shops and stores of Westboro. (some of the building amenities include, Indoor pool, library, exercise room, gym, sauna, Outdoor patio and BBQ area, games room, squash court, billiards room, workshop, guest suites, underground parking, bike storage, storage locker, car wash.) reach out for more details today!! (id:43934)
815 - 960 Teron Road
Ottawa, Ontario
Discover bright, spacious condo living in the desirable Atrium Buildings in Kanata. This well-designed 2-bedroom, 2-bathroom unit offers large windows, a functional layout, and tranquil views overlooking the city and gardens. Inside, you'll find an open-concept living and dining space perfect for relaxing or hosting friends. The sunny solarium adds valuable extra living area-ideal for morning coffee, reading, or simply enjoying the natural light. The kitchen is thoughtfully laid out with plenty of cabinetry and generous counter space.The primary bedroom features a large closet and its own 3-piece ensuite, creating a comfortable private retreat. A second bedroom sits conveniently near the main 4-piece bath and can easily serve as a guest room, office, or hobby space. In-suite laundry and ample storage throughout add everyday practicality. Residents enjoy a smoke-free, professionally managed building with impressive amenities, including an outdoor pool, hot tub, tennis and squash courts, party room, billiards room, and workshop. Set in a peaceful location while remaining close to public transit, shopping, recreation facilities, scenic trails, and easy Highway 417 access. One covered garage parking space and a basement storage locker are included. Please note: no dogs permitted. Covered parking space #517, locker $570 (id:43934)
1003 - 90 George Street
Ottawa, Ontario
Luxury one bedroom at 90 George St on the 10th floor w/a beautiful unobstructed southern sun filled view, secure entrance w/concierge, glamorous reception, front foyer w/ceramic tile, double wide closet, high baseboards, pot lighting, flat ceilings & wide planked hardwood flooring, centre island kitchen w/granite countertops, 3/4 split recessed sink, multiple drawers, 12 deep pantry, tile backsplash, upper & lower mouldings, open living room & dining room w/multiple full height windows, covered balcony w/curved glass railing, primary bedroom w/wall of closets, 3 pc main bathroom w/tiled walls & flooring, wave sink vanity & double wide glass door shower, in-unit laundry, exclusive storage locker in front of underground parking, amenities include 4th floor roof top terrace, in-door lap pool, hot tub, sauna, exercise/yoga & entertainment dining room w/kitchenette, building hosts Holts Spa, steps from the LRT transit, grocery, eateries, cafes & entertainment, easy access to to Parliament Hill, U of O & Government building, any exciting place to live w/the comforts of home. (id:43934)

