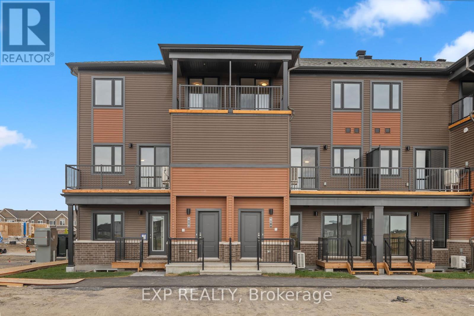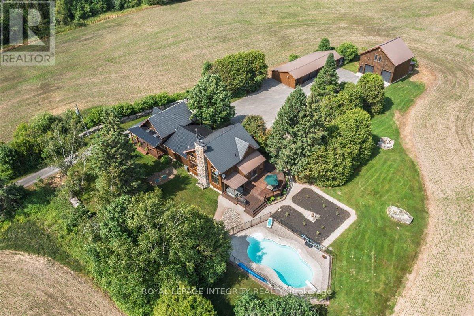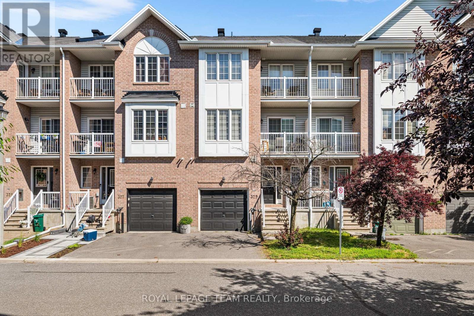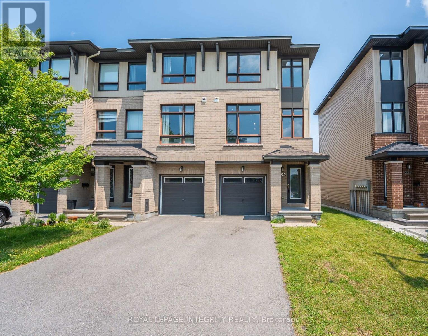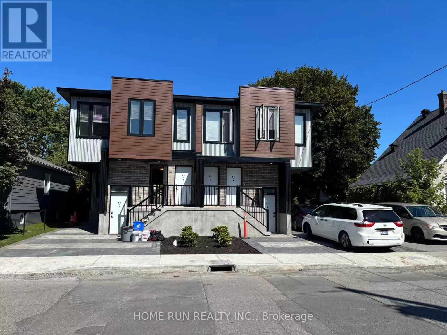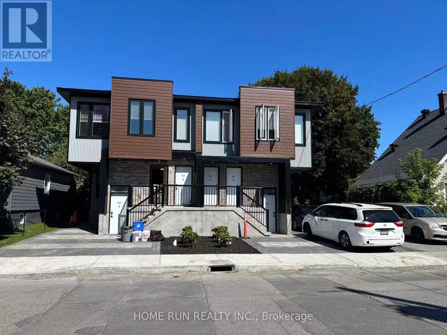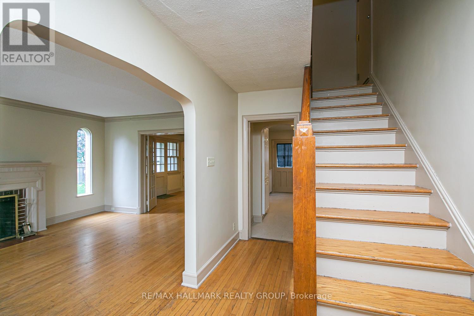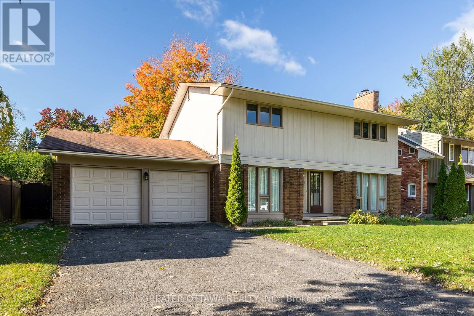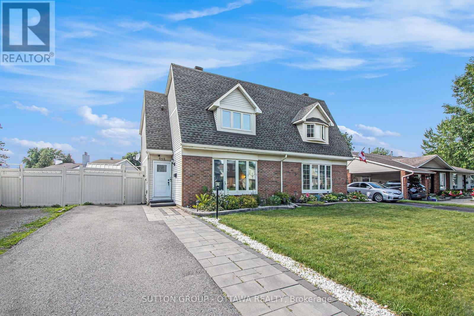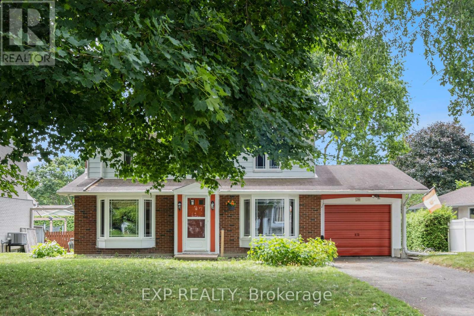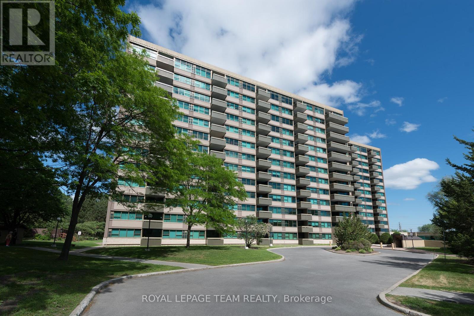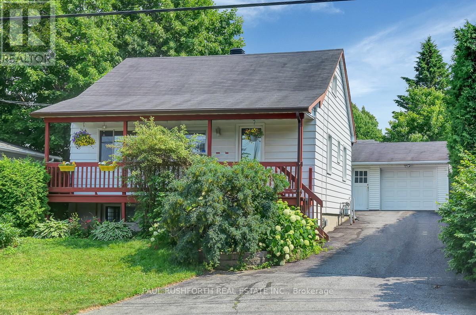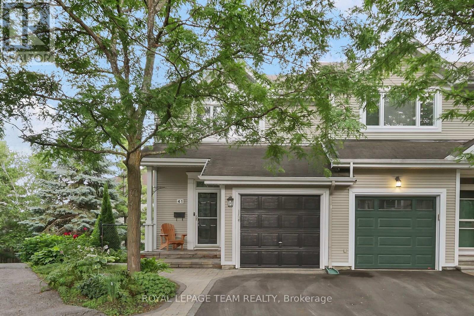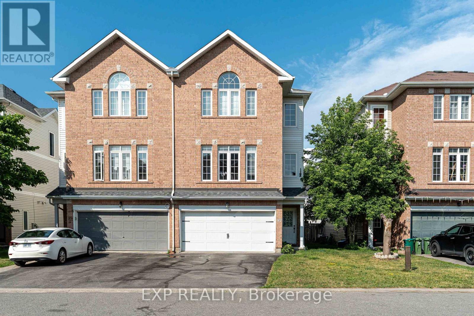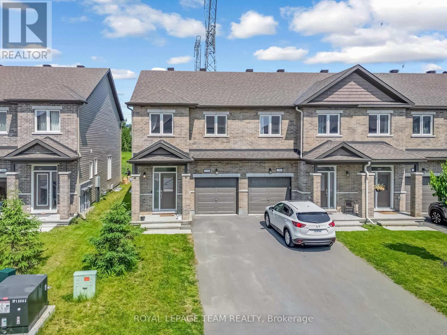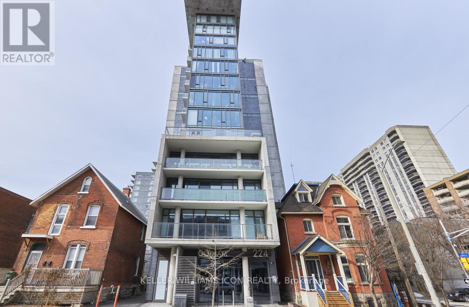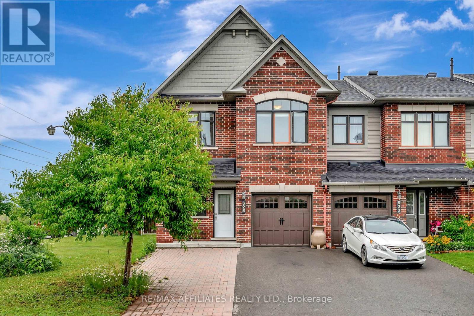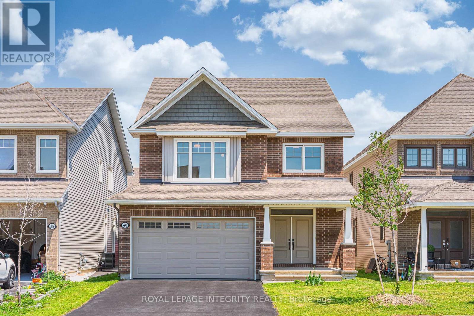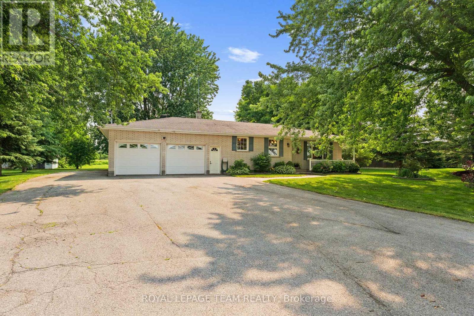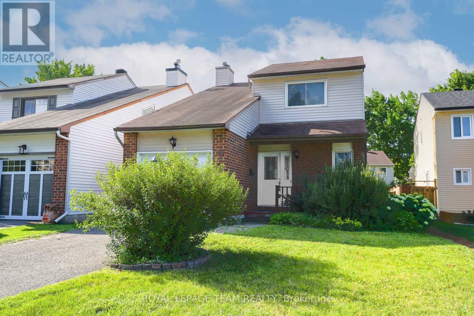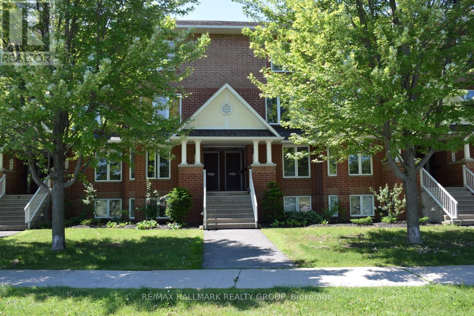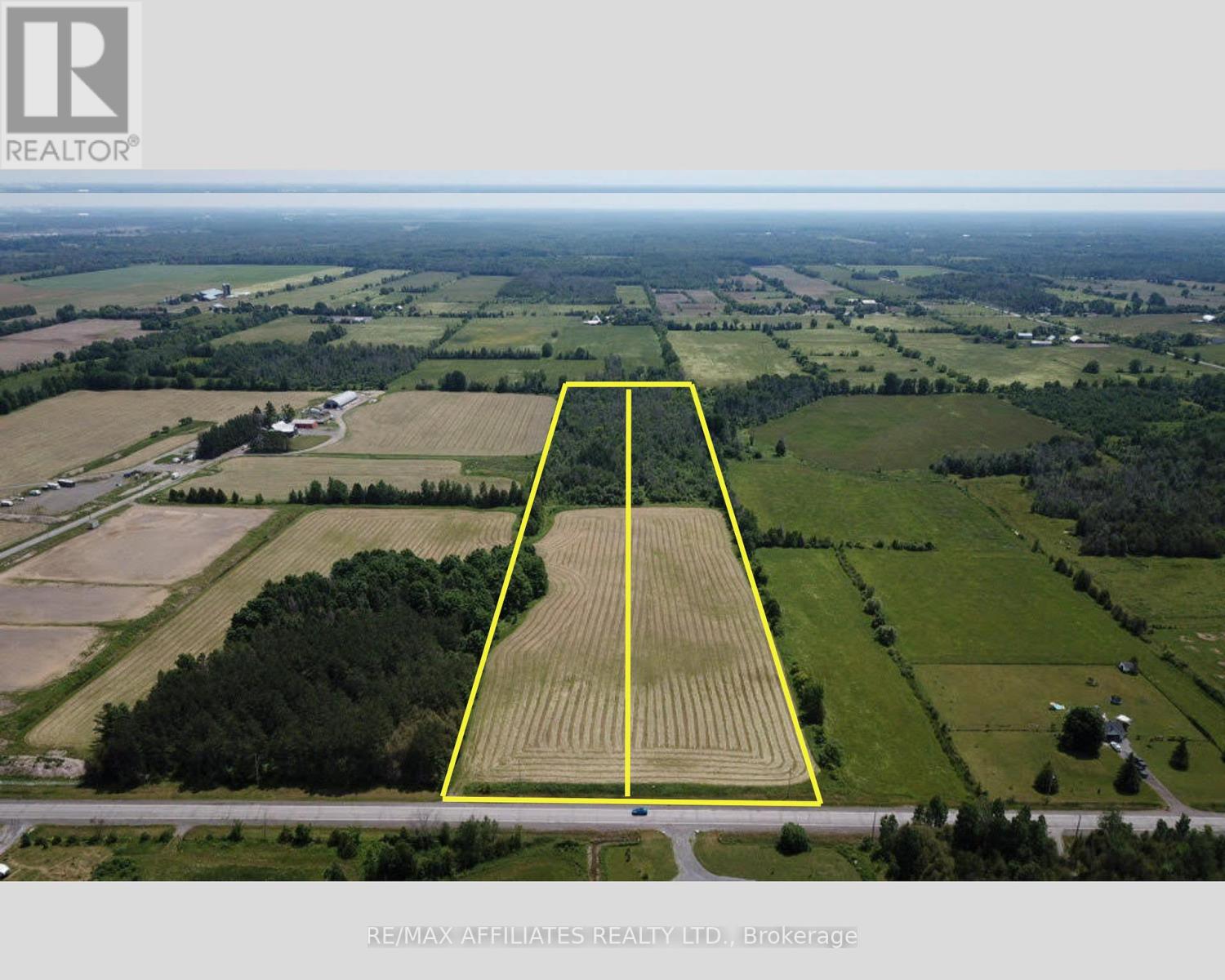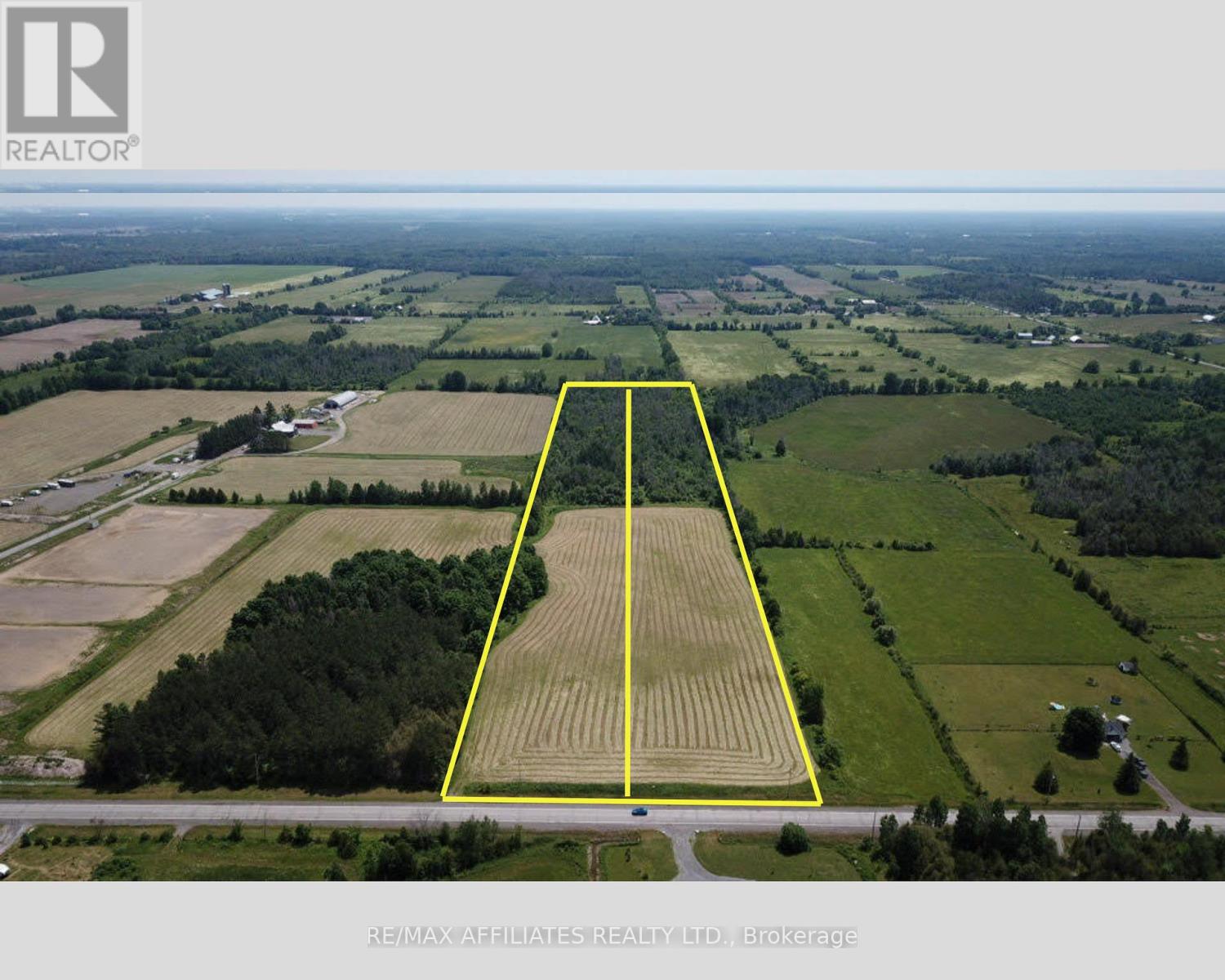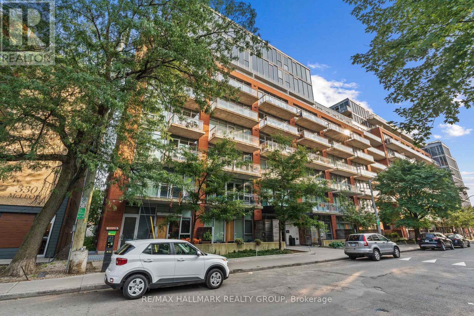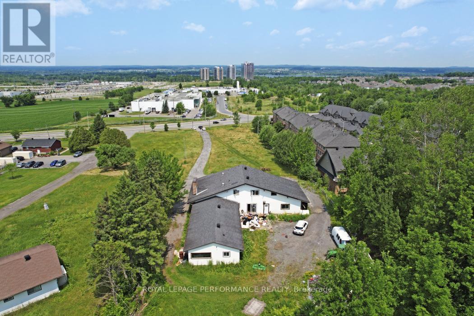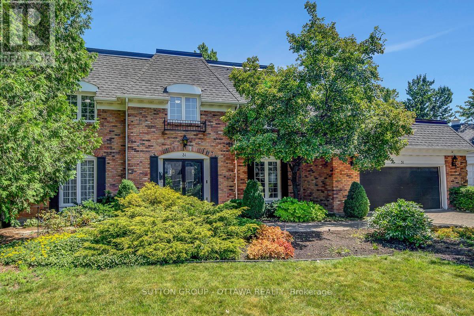We are here to answer any question about a listing and to facilitate viewing a property.
3 - 1952 Othello Avenue
Ottawa, Ontario
Be the FIRST to call this beautiful top-floor unit home! This bright and airy 2-bedroom apartment offers modern finishes, a thoughtful layout, and abundant natural light throughout. The fully equipped kitchen features sleek quartz countertops and stainless steel appliances, including a fridge, stove, microwave/hood fan, and dishwasherperfect for everyday living and entertaining. Enjoy the convenience of in-unit laundry with your own washer and dryer. The spacious and stylish 3-piece bathroom is fresh and modern, completing this turnkey space. Large windows complement the light-toned flooring, creating a warm and inviting atmosphere in every room. Included with the unit are two parking spaces, offering added convenience and flexibility. Just steps from Elmvale Acres Shopping Centre, youll have quick access to Your Independent Grocer, Rexall, Starbucks, and a variety of shops and restaurants. Enjoy a short 20-minute drive downtown or take advantage of excellent transit options with a bus stop just a 5-minute walk away. (id:43934)
2 - 1952 Othello Avenue
Ottawa, Ontario
Welcome to this NEWLY renovated main-level 2-bedroom unit that combines comfort and modern living. Filled with natural light from large windows, the unit features light-toned flooring that enhances its bright and open feel. The fully equipped kitchen boasts quartz countertops and stainless steel appliances, including a fridge, stove, microwave with hood fan, and dishwasher ideal for cooking and entertaining. Laundry is made simple with an in-unit washer and dryer, and the stylish 3-piece bathroom offers clean, contemporary finishes. One parking space is included for your convenience and peace of mind. Just steps away, Elmvale Acres Shopping Centre offers Your Independent Grocer, Rexall, Starbucks, plus plenty of shops and dining options. Enjoy easy access to downtown with a quick 20-minute drive, or take advantage of nearby transit stops just a short 5-minute walk away. (id:43934)
A - 58 Wigan Drive
Ottawa, Ontario
Welcome to this charming and well-maintained main-level unit for rent, situated on a spacious lot in the quiet and family-friendly Parkwood Hills neighborhood. This home features a bright and inviting living and dining area, complemented by a renovated kitchen. It offers three generously sized bedrooms and a full bathroom. Enjoy the convenience of a single-car garage and a large backyard -- perfect for outdoor relaxation and entertaining.Ideally located close to Carleton University, Algonquin College, Downtown Ottawa, parks, shopping centers, schools, and other essential amenities.Utilities: Hydro is based on usage (metered). Water, gas & HWT rental are a flat fee of $135/month (this fee may be adjusted every six months based on actual usage.) (id:43934)
B - 58 Wigan Drive
Ottawa, Ontario
Welcome to this charming and recently renovated lower-level unit for rent, located on a spacious lot in the peaceful and family-friendly Parkwood Hills neighborhood. This unit offers a large, open-concept living and dining area paired with a beautifully updated kitchen. It features two generously sized bedrooms plus a versatile flex room -- perfect as a third bedroom or home office, and a full bathroom. The expansive backyard provides an ideal space for outdoor relaxation and entertaining. Conveniently situated near Carleton University, Algonquin College, Downtown Ottawa, parks, shopping, schools, and other essential amenities. Utilities: Hydro is based on usage (metered). Water, Gas & HWT rental are a flat fee of $135/month. (id:43934)
218 Tandalee Crescent
Ottawa, Ontario
Discover the perfect blend of space, style, and convenience in this stunning Urbandale Pacifica end-unit townhome, nestled on a pie-shaped lot in a sought-after neighbourhood. Offering well-designed living space (plus a partially finished walkout lower level), this home is ideal for families and professionals alike. Step inside to find rich hardwood floors, a warm and inviting gas fireplace in the open-concept living/dining area, and an upgraded kitchen featuring a breakfast bar and sun-filled eating area. Upstairs, you'll find three generous bedrooms, including a spacious primary bedroom with a walk-in closet and en-suite. A second full bath completes the upper level. The walkout basement offers a versatile family room with plenty of natural light. Located just a short walk to top-rated schools, parks, shopping, and everyday amenities, this home combines location and unbeatable value. Don't miss this exceptional opportunity! (id:43934)
317 Glenbrae Avenue
Ottawa, Ontario
Welcome to this stunning, sun-filled END UNIT townhome nestled in the highly desirable Morgan's Grant community! Elegantly updated and meticulously maintained, this home exudes style and comfort throughout.Step into the open-concept main living area, featuring designer luxury vinyl flooring and a beautifully appointed kitchen with solid oak cabinetry, gleaming OVERSIZED GRANITE COUNTERTOPS, a spacious BREAKFAST NOOK, and stainless steel appliances, perfect for everyday living and entertaining.Enjoy the elegance and functionality of CUSTUM CALIFORNIAN SHUTTERS THROUGHOUT, adding a sophisticated touch and privacy to every room. Upstairs, the generous primary suite features a SPA-LIKE full ensuite bath, and another full bathroom offers DOUBLE-SINK VANITY! The lower level family room invites cozy evenings with a GAS FIREPLACE and BUILT-IN CEILING SPEAKERS, wired for sound to elevate your movie nights or music sessions. The PROFESSIONALLY DESIGNED DECK and ENCLOSED PERGOLA offer a private outdoor oasis ideal for summer gatherings, morning coffee, or quiet relaxation. Located just minutes from Kanata's Tech Park, schools, parks, and shopping, this move-in ready home combines location, lifestyle, and luxury. OTHER FEATURES: Fresh Paint (2025); Dishwasher (2024); Stove (2023); Roof (2019); Granite counter tops; California shutters in all windows; Wired Ethernet on all floors (14 port switch in utility room); Ceiling Speakers in basement for a home theatre set up; USB charging ports in basement and on main floor; Large deck in back yard 16x20 with a 10x10 4 season gazebo. Whole home surge protection; Custom mantel; New carpets (approx. 2021); Central vac; All new lighting inside and out (approx. 2021); LED under cabinet lighting; Nest fire and carbon monoxide (2021); Railings at front door. Monthly utility (approx.):Gas $48-$50 (summer) & $110 -$120 (winter); Hydro around $110-$120; Water $124/2months. (id:43934)
618 Parnian Private
Ottawa, Ontario
Welcome to the the 2024 build Aster model, offering 2 bedrooms with ensuite bathrooms and additional powder room. The charming front porch leads you upstairs to a bright, open-concept kitchen and living/dining area. Patio doors extend the space to a private balcony, ideal for indoor/outdoor entertaining. The kitchen features a cozy breakfast bar for extra prep space and a discreet powder room for guests. Upstairs, both bedrooms have ensuite bathrooms, with a laundry room conveniently nearby. The primary bedroom offers ample closet space, while the second bedroom enjoys natural light and its own private balcony, perfect for morning coffee or evening stargazing! (id:43934)
2365 Ashton Station Road
Ottawa, Ontario
Experience timeless elegance and modern comfort in this extraordinary 5-bedroom, 4-bathroom estate set on 26.34 acres of pristine countryside. Originally constructed in the 1870s and masterfully expanded in 1996, this home blends historic charm with upscale finishes, including hickory hardwood and wide-plank engineered flooring, granite countertops, and stainless steel appliances. Recent upgradestwo propane furnaces (2024), a new hot water tank (2025), HRV, and a full water systemensure peace of mind and efficiency. Entertain in style with an in-ground saltwater pool, hot tub, and a rare indoor synthetic ice rink. The showstopping two-storey garage features steel beam construction, soaring ceilings, two garage doors, cement flooring, two electric heaters, additional drive-through toy storage, and a sunlit loft with oversized windowsideal for a studio, gym, yoga studio or guest suite. Plus an additional 72 ft Drive Shed. With five separate electrical panels, a 220-ft drilled well, and a permitted septic system, this property is as functional as it is beautiful. Currently taxed as working farmland, this luxurious rural retreat offers unmatched character, privacy, and potential. (id:43934)
551 Casabella Drive
Ottawa, Ontario
Welcome to 551 Casabella Where Style, Space & Comfort Meet! This beautifully updated 3-bedroom, 2.5-bathroom townhome offers nearly 2,000 square feet of thoughtfully designed living space perfectly move-in ready and packed with modern upgrades. Freshly painted throughout, this home features brand-new carpet on the stairs and second floor, a newly refinished backyard deck, and a new AC system (2023). Step inside to an open-concept main floor that seamlessly blends the spacious living and dining areas, ideal for everyday living and effortless entertaining. The bright, oversized kitchen is a chefs delight, showcasing elegant quartz countertops, newer stainless steel appliances (2023/2025), and a sunny breakfast nook with sliding doors that open directly to the back deck your private outdoor escape. Upstairs, you'll find three generous bedrooms, including a large primary suite complete with a walk-in closet and a private 4-piece ensuite. The fully finished lower level offers even more living space with new laminate flooring and featuring a cozy fireplace that's perfect for family movie nights or a peaceful retreat. Outside, enjoy a spacious backyard with a freshly updated deck ideal for summer BBQs, morning coffee, or simply soaking in the sunshine. Located in a desirable neighborhood within walking distance to grocery stores and restaurants, this home is a rare find. Not your average townhome this is elevated living at its finest. Some photos virtually staged (id:43934)
207 - 250 Brittany Drive
Ottawa, Ontario
Nestled in the sought-after Viscount Alexander Park, this well-designed one-bedroom, one-bathroom condo offers a bright and inviting living space. It boasts a west-facing private balcony that fills the home with natural light. The thoughtfully arranged galley kitchen features a spacious cutout that opens into the living room, enhancing the flow of the space. A double patio door leads to the treed balcony, perfect for relaxing. The kitchen has stainless steel appliances and newer stacked washer and dryer. The generously sized bedroom offers an amazing, large walk-in closet. This home is freshly painted and move in ready. Residents enjoy top-tier amenities, including an exercise center, indoor and outdoor pools, racquet courts, sauna, tennis courts, and a party room. All units in building have paid parking available if needed ($45.00 a month). Utilities average $100-$110.00 a month. 2 Photos are virtually staged. No dogs allowed. Birds and Cats allowed. To apply provide photo ID, a rental application (I can forward) a complete credit report from either Equifax or TransUnion, along with a current letter of employment and your pay stubs from the past two months. (id:43934)
329 Gotham Private S
Ottawa, Ontario
Fabulous 2 bedroom plus den offered for rent in Central Park. There is a welcoming generous foyer offering inside access to the attached garage and powder room. Further down the hallway on the entry level you will find the den, perfect for the work from home space. On the second floor the open concept layout of the principal rooms offers lots of options for entertaining along with patio doors leading to a private balcony with views of the Experimental Farm. The kitchen offers stainless steel appliances, plenty of cupboards and breakfast bar. Up on the 3rd level you will find the master bedroom with walk-in closet and balcony for star gazing. Good sized second bedroom and full bath complete the 3rd level. The basement offers extra storage as well as laundry and utilities. No pets requested. (id:43934)
323 Twinflower Way
Ottawa, Ontario
Welcome to this stylish and spacious 3-storey end-unit townhome in Barrhaven. Freshly painted and move-in ready, this home offers 3 bedrooms, 2.5 bathrooms, and a functional layout perfect for modern living. The bright main floor features a family room with direct access to the backyard ideal for relaxing or entertaining. On the second level, enjoy hardwood flooring throughout, an open-concept kitchen with a breakfast nook, and a combined living and dining area that opens onto a large balcony. Upstairs, you'll find the perfect primary bedroom complete with a 3-piece ensuite and walk-in closet. Two additional bedrooms offer large windows and ample closet space. A full bathroom and convenient upstairs laundry complete the upper level. The unfinished basement offers excellent storage or potential for future living space. An attached 1-car garage, driveway parking, and a backyard ready for summer barbecues add even more value. Located just steps from a beautiful park and within walking distance to schools, transit, and shopping, this home is a fantastic opportunity for both families and investors. Don't miss it! Some photos have been virtually staged. (id:43934)
B - 89 Queen Mary Street
Ottawa, Ontario
Welcome to your modern new home! This brand-new built, main floor apartment, Almost 950 Sqft of habitable space. Offers a spacious 2-bed, 2-bath (The Primary bedroom boasted with Ensuite bathroom) layout, open-concept living, dining space, and abundant natural light. The bright kitchen features quartz counters and brand-new stainless steel appliances, while the living/dining area creates a perfect space for entertaining. Enjoy the convenience of in-unit laundry and a central location, close to Ottawa University, Carleton University ,and many other Primary and high schools, 2 minute driving distance to highways, and multiple government departments(RCMP, CMHC,) close by as well. Details: Available from July 1, 2025 ; Utilities extra; Parking space available; Documents Required: Rental application, Government-issued photo ID, Full credit report, Proof of income (Pay stub, Job letter, Notice of Assessment, or reference letter). Don't miss this pristine, move-in-ready home! (id:43934)
1695 Gage Crescent N
Ottawa, Ontario
**Open House Saturday July 5th 2-4pm Sunday July 6th 2-4pm **** Welcome to your next opportunity in the prestigious Bel-Air Heights community just minutes from Algonquin College and College Square! Featuring potential secondary dwelling unit (SDU). This beautifully laid-out 3+1 bedroom, 2-bathroom bungalow with a rare main-floor den delivers unmatched versatility perfect for multi-generational living or savvy investors eyeing $4,000+ monthly rental income. Boasting sun-drenched living spaces, hardwood flooring, and a fully finished lower level, this home offers endless potential. Whether you're seeking passive income, space for extended family, or a polished primary residence, this property delivers. Step outside to a generous, private backyard and enjoy life in one of Ottawa's most connected neighborhoods close to transit, top-rated schools, parks, shopping, and dining. Turn the key and unlock value, lifestyle, and location all in one. ** This is a linked property.** (id:43934)
C - 89 Queen Mary Street
Ottawa, Ontario
Welcome to your modern new home! This brand-new built, Lower level apartment, Almost 900 Sqft of habitable space. Offers a spacious 2-bed, 2-bath open-concept living, dining space, and abundant natural light. Insulated Concrete Foam foundation plus the foam insulated basement slab making this lower level unit feels warmer in the winter, cool and dry in the summer. The bright kitchen features quartz counters and brand-new stainless steel appliances, while the living/dining area creates a perfect space for entertaining. Enjoy the convenience of in-unit laundry and a central location, close to Ottawa University, Carleton University ,and many other Primary and high schools, 2 minute driving distance to highways, and multiple government departments(RCMP, CMHC,) close by as well. Details: Available from July 1, 2025 ; Utilities extra; Parking space available; Documents Required: Rental application, Government-issued photo ID, Full credit report, Proof of income (Pay stub,Job letter, Notice of Assessment, or reference letter). Don't miss this pristine, move-in-ready home! (id:43934)
50 Tyndall Avenue
Ottawa, Ontario
Welcome to this charming 3-bedroom, 2-bathroom unit boasting original hardwood floors, high ceilings and large windows. Classic 1940s features include French doors between the living and dining rooms, built-in corner cupboards and arched windows by the fireplace. Enjoy your morning coffee on the upper balcony or your exclusive use ground-level patio, both overlooking the fully fenced yard. The inviting yard is shared with the other two units. One parking space included. Tenant pays hydro. The galley kitchen has ample counter space and fridge, stove, dishwasher and hood fan. The washer & dryer are located in the unfinished basement area. Main level boasts a two piece powder room with a full 4-piece bath on the second level. Walk to the eclectic Hintonburg area with shops, cafes, restaurants and transit. Fisher Park is just across the street. Easy access to HWY 416, downtown and the Ottawa River area. Schedule a viewing today and make this beautiful home yours. 24 hrs notice for showing required due to current tenancy. 48 hours irrevocable on all offers to rent, which must include, a completed rental application, full & recent credit report(s), photo id(s), and verification of employment. An Agreement to Lease with Schedule A&B (available in the listing attachments) is also required. Occupancy is August 1st. Photos taken prior to current tenancy. (id:43934)
15 Rutherford Crescent S
Ottawa, Ontario
Here's an outstanding 2460 Sq. Ft. Beaverbrook home in one of Kanata's most Iconic locations. Sitting on a 120' deep lot in an established neighborhood, that is over 7800 Sq. Ft. in size, in a tranquil location with mature trees. This home has a Centre Hall plan with great flow, and a main floor Den. It features HUGE room and four beautiful extra large Bedrooms. Ready to move-in - Upgrades include flooring and Carpeting (23), Central Air and Paint (23), and a premium Alarm System (fully wired & Pet friendly). Backyard has a South-Western exposure with lots of sunshine, or enjoy working from home on a covered patio. Incredible location, seconds to shopping and transit. and Ottawa's top rated Schools!!!!! Remember it's all about size - Large private Lot - Large Driveway - Large Rooms and an Amazing Location!!! (id:43934)
848 Borland Drive
Ottawa, Ontario
Welcome to 848 Borland Avenue Your Family's Next Chapter Starts Here! Ready for a quick closing and immediate move-in! This charming home is nestled in a friendly, established neighbourhood in the heart of Orléans, just steps to top-rated schools, lush parks, shopping, and transit. Featuring beautiful hardwood flooring throughout the main, lower and upper levels, complemented by easy-care tile in the kitchen, foyer, and bathrooms. This home has a solid layout and unbeatable location, make it the perfect canvas for your family's dreams. Enjoy easy access to Hwy 174, Place d'Orléans Shopping Centre & transit station, and countless amenities; everything you need is right at your doorstep! Don't miss the opportunity to put down roots in one of Orléans most desirable pockets, come see the potential today! (id:43934)
60 - 98 Mcclintock Way Way
Ottawa, Ontario
Rarely available 3-bedroom, 2-bathroom end unit offers the privacy and outdoor space you have been waiting for. Situated in a family-friendly neighbourhood close to all amenities, enjoy your own fenced backyard with direct access to ample greenspace. Parking directly in front with visitor parking close by. Inside, the home has been meticulously maintained by long-time owners. The newer bright, modern kitchen features newer appliances and generous cabinetry. The open concept living and dining area is filled with natural light and features beautiful new laminate flooring in excellent condition. Upstairs you will find three spacious bedrooms, including a primary with an oversized closet and a well-appointed 4-piece bathroom. With new freshly installed laminate flooring on the stairs, hallways and bedrooms. Completely repainted, this home feels and looks like a new home. The finished basement adds even more versatility with a cozy den, a second full bathroom, and a laundry/utility room. Newer high efficiency furnace "low heating bills". Vacant ready to move in now. Interior pictures coming on July 7th. There are no pet restrictions. (id:43934)
28 Ashgrove Crescent
Ottawa, Ontario
4 bedroom, 3 bathroom home nestled in the quiet, family-friendly community of Briargreen! This charming single-family residence offers a rare opportunity to own in one of Ottawa's most desirable west-end neighbourhoods. Set on a generously sized lot surrounded by mature trees, the property boasts a fully fenced backyard ideal for outdoor entertaining, gardening, or letting kids and pets roam safely. Inside, the home features timeless hardwood flooring that runs throughout much of the main level. The front-facing living room is bright and inviting, with a large bay window that fills the space with natural light and a classic wood-burning fireplace that adds warmth and character. The dining area offers a seamless flow into the thoughtfully laid-out kitchen, where a large window over the sink offers a peaceful view of the backyard. Ample cabinetry and counter space make this a highly functional hub for daily life or future renovation ideas. Upstairs, spacious bedrooms offer comfortable living, while the finished basement adds valuable extra space, including two versatile rooms perfect for a home office, playroom, or media room. This level presents excellent potential for customization, whether you're looking to create a guest suite or a personal gym. Well-situated within walking distance to top-rated schools, parks, and the NCC Greenbelt, this home combines suburban tranquility with urban convenience. Briargreen's welcoming streets, tree-lined paths, and proximity to transit and shopping make it an excellent location for families and professionals alike. With solid bones and classic charm, this home is an ideal canvas for those with a vision. Whether you're a first-time buyer eager to personalize your space or a renovator ready to enhance its value, this property delivers an outstanding foundation in a prime location. Schedule your viewing today! *Some Pictures Virtually Staged* (id:43934)
Ph9 - 555 Brittany Drive
Ottawa, Ontario
High above the treetops, situated in a tranquil corner of the city, this penthouse at 555 Brittany offers a rare blend of serenity, style, and urban convenience. From the moment you step inside, the feeling is unmistakable this is not just a condo, its a home with heart. A welcoming foyer sets the tone, with a practical front hall closet ready for every season Ottawa brings. Just beyond, the open living and dining area reveals itself spacious, sunlit, and anchored by a striking stone-clad fireplace. Its easy to imagine cozy winter evenings or spirited summer dinners, all set against a backdrop of expansive windows and a large balcony that showcases the ever-changing beauty of nature below. Entertaining here is effortless. The galley-style kitchen is both tucked away and accessible, letting conversations flow freely while meal prep stays behind the scenes. Ceiling-height cabinets and generous counters offer both elegance and function perfect for the home chef. Two bedrooms each with oversized windows and deep closets make comfortable living a reality. The primary bedroom is a quiet retreat, complete with a four-piece ensuite and panoramic views that promise a peaceful close to every day. Throughout, natural light spills into every corner, highlighting thoughtful finishes and a layout designed for ease. Beyond the walls, enjoy access to a saltwater outdoor pool, a fitness centre, garden barbecue area, and indoor parking amenities that make every day feel like a vacation. With the CMHC, Montfort Hospital, and NRC just steps away, and transit, parks, and bike paths nearby, this is effortless living in one of Ottawa's most connected enclaves. Discover the comfort of condo life with no compromises. Your future home awaits, come see it for yourself. (id:43934)
7028 Notre Dame Street
Ottawa, Ontario
Step into homeownership with confidence: no condo fees, just charm, space, and potential! This inviting 4-bedroom home is nestled on a quiet, family-oriented street where kids ride bikes and neighbours know your name. The main floor offers a thoughtful layout with a bright, functional kitchen boasting ample cabinet space ideal for meal prep and family gatherings. The cozy family room is perfect for relaxing evenings or entertaining, while the main floor primary bedroom and full 4-piece bath provide comfort and convenience. Upstairs, you'll find three surprisingly spacious bedrooms each with great storage making it easy to grow into the space or set up a home office or guest room. The finished lower level is a true bonus, featuring a large rec room ready for movie marathons, game nights, or even a home gym, plus even more storage to keep life organized. Step outside to your private backyard retreat perfect for summer BBQs, gardening, or simply unwinding under the stars. A large detached garage offers space for your car, bikes, tools, or workshop dreams, with ample driveway parking for family and friends. With major updates already done (AC 2021, Furnace 2020), and located close to schools, parks, transit, recreation, and shopping, this warm and welcoming home offers incredible value and the freedom to make it your own. Start making lifelong memories here! Some photos have been virtually staged. (id:43934)
41 Maxton Private
Ottawa, Ontario
***Open House Sun July 6th 2-4pm *** Immaculate Domicile Built WalkOut End-Unit FreeHold TownHome in Small Enclave of "WELLESLEY FIELD" sits on a Huge Premium Private pie-shaped lot siding onto parkland - Come see this move-in ready, low maintenance urban home for yourself! Ceramic Entry w/ Inside Access to Garage - Oak hardwood on Main, Functional Spacious Kitchen with Maple Cabinetry, Pantry & PullOuts, Stainless Appliances, Eating Area, Breakfast Bar & Access to Balcony - 2nd Floor hosts Generous Primary Bedroom with custom WalkIn California Closet & Vaulted Ceiling + 2 additional Bedrooms and Full Bath - Lower Level Finished with Large GreatRoom w/gas fireplace & walkout to amazing fenced yard, secluded patio & perennial gardens - Hunter Douglas Silhouette windows blinds incl - Roof'13 - CAir'21- Superb location...walking distance to NRC / CSEC / CSIS / Blair Towers / LRT / Transit ... Quick access to 417 / Collège La Cité / Monfort Hospital / DND StarTop / Restaurants & Shops / Ottawa River Parkway & Trails ...so much more!! (id:43934)
97 Castle Glen Crescent
Ottawa, Ontario
VERY LARGE SEMI DETACHED AVAILABLE! Located in a quiet, family-oriented neighbourhood, this spacious and beautifully updated home offers comfort, style, and unbeatable access to the outdoors. With 5 bedrooms total (4 on upper level and 1 on main), there's plenty of room for growing families, home offices, or guest space. Just a 2 minute walk to the Trans-Canada Trail, you'll enjoy direct access to scenic walking and biking paths, making this the ideal home for nature lovers and active lifestyles. Inside, the home has seen major upgrades including a fully renovated kitchen and luxurious primary ensuite in 2022, a new roof in 2023, and central AC updated in 2021. The dining room features a cozy fireplace and oversized sliding glass doors that flood the space with natural light and lead to an elevated balcony overlooking the backyard. With 3 full bathrooms and a main-level powder room, this home is designed for comfort and functionality. The kitchen features a huge fridge ideal for busy households, and the finished lower level adds bonus living space, complete with an additional bedroom. The fully fenced backyard is perfect for entertaining or relaxing, featuring a lower deck, garden setup and storage shed. Come check it out for yourself! (id:43934)
1537 Briarfield Crescent
Ottawa, Ontario
A Rare Gem in Fallingbrook North, Orleans! Tucked away on a quiet crescent in a sought-after family-friendly neighbourhood, this beautifully maintained freehold townhome backs onto lush greenspace with no rear neighbours, offering peace, privacy & direct access to a scenic walking path. Enjoy the outdoors right from your backyard, w pathways that lead to parks, elementary & high schools, Princess Louise Falls, & the Ray Friel Recreation Complex (arena, pool, soccer fields, fitness centre). You're also within walking distance to FreshCo & Giant Tiger, making daily errands and recreation convenient and accessible. Just a short drive away, enjoy the sandy beaches of Petrie Island, shopping at Place d'Orléans Mall, a seasonal outdoor farmers market, & other major amenities. Commuters will appreciate the easy 5-minute drive to the OC Transpo train station & Highway 174, offering quick access to downtown Ottawa. One of the larger models on the street, w 3 parking spots (1 garage, 2 surface), this 3 BR, 2.5 bath home offers generous space & thoughtful upgrades throughout: stove (2025), fridge (2024), dishwasher (2023), AC (2022), kids windows (2023), other windows (~2010/15), roof (~2015), carpet free main level, new kitchen flooring, freshly painted main level & modern ceiling lights on main floor. The bright & inviting living area features a wood-burning fireplace (no WETT certificate - as is). Upstairs, the spacious primary bedroom boasts a private ensuite, walk-in closet & a bonus sitting area or home office. The finished basement adds a flexible space for a rec room, gym, or additional work-from-home area. Cold room in basement. This is a turnkey opportunity in a safe & quiet neighbourhood, ideal for first-time buyers, families or anyone looking for a perfect blend of nature, comfort, & convenience. View link for additional pictures, 3-D tour & video. Lets make this your next home! Contact listing agent for more details. (id:43934)
453 Edison Avenue
Ottawa, Ontario
Experience over 1,700 sq. ft. of luminous, contemporary living in this exquisite end-unit Brownstone nestled within the serene enclave of Ravenhill Commons. Winner of a first-place Annual Design Award in 2015 and thoughtfully crafted by architect Barry Hobin, this home is a standout gem in the heart of Westboro. Surrounded by designer boutiques, artisanal coffee shops, acclaimed restaurants, and art galleries, the location offers unmatched walkability and lifestyle. The main floor presents an elegant open-concept layout, featuring a stylish living and dining area warmed by a sleek gas fireplace, framed by oversized windows, and finished with rich hardwood flooring. The gourmet kitchen impresses with quartz countertops, stainless steel appliances, and soft-close cabinetry. Step through to a private, low-maintenance patio - set against manicured communal greenspace in this impeccably managed community. Upstairs, a sun-filled family room with custom built-ins, hardwood floors, and a private balcony offers a cozy yet refined space to unwind or entertain. This level also includes a generous secondary bedroom and an adjacent 4-piece bath featuring tile, a quartz vanity, and stylish finishes. The top level is a dedicated primary suite sanctuary. A spacious bedroom opens to a sunlit terrace, complemented by a massive walk-in closet and a spa-inspired ensuite with a glass walk-in shower, double vanity, and timeless design elements. The lower level includes a large den ideal for a home office or gym, a convenient 2-piece bath, and two private storage rooms with direct access to the secure underground garage. With transit access on Churchill Avenue and proximity to future LRT stations along Scott Street, commuting is effortless. Enjoy weekend strolls to Westboro Beach or bike rides along the Ottawa River Pathway, all just minutes from your door. This rare offering blends architectural pedigree, premium urban lifestyle, and modern functionality into a truly exceptional home. (id:43934)
288 Livery Street
Ottawa, Ontario
Step into this beautifully maintained 3 bedroom, 2.5 bath Mattino townhome with no rear neighbours, ideally located just minutes from parks, shops, and schools. A charming walkway leads into the bright open-concept main floor featuring 9-foot ceilings, hardwood flooring, a powder room, and inside entry from the garage for added convenience. The stunning chefs kitchen offers white-tone cabinetry, ample counter space, and extra storageperfect for everyday living and entertaining. Upstairs, the spacious primary bedroom includes a 4-piece ensuite with a tile stand-up shower and soaker tub. Two additional bedrooms feature large windows, and the main bath includes a tub/shower with tile surround. The second level also features a convenient laundry closet and a separate linen closet. The fully finished lower level provides a generous family room ideal for movie nights or hosting guests, along with an additional full bath. Located within walking distance to schools, parks, and grocery stores, this home truly has it all. Don't miss out! (id:43934)
2411 Esprit Drive
Ottawa, Ontario
This versatile 2-bedroom, 3-bathroom terrace home condo in Orleans, offering low condo fees and endless possibilities for first-time buyers, roommates, or investors. This modern 2-storey gem is perfect for owning your first home, renting a room, or leasing to two tenants, thanks to its smart layout and high rental appeal. Step into a bright main level where rich hardwood floors flow through the open-concept dining and living areas, ideal for hosting friends or relaxing. The spacious kitchen, complete with a cozy breakfast nook and stainless steel appliances, blends style and functionality. A convenient powder room adds practicality for guests. Downstairs, two generously sized bedrooms each boast private ensuites and large closets, ensuring privacy and comfort, perfect for roommates or tenants. Outside, your private terrace is ready for summer BBQs or quiet evenings. Located in the heart of Avalon, facing a park, steps from public transit, schools, shops, and restaurants, this move-in-ready condo combines affordability with an unbeatable lifestyle. Whether you're starting out, sharing, or investing, 2411 Esprit is your key to smart homeownership. Schedule your viewing today! (id:43934)
904 - 1356 Meadowlands Drive E
Ottawa, Ontario
Welcome to this bright and spacious 2 bedroom + den condo, offering 1,010 square feet of well-designed living space. Perfectly located within walking distance to shops, parks, and recreation, this unit offers ultimate convenience.All utilities are included, and you'll also enjoy the added bonus of underground parking and a private storage locker. The open-concept living and dining area seamlessly transitions into a partially enclosed den ideal for a home office, creative space, or cozy reading nook. The spacious primary bedroom features a walk-in closet, while the second bedroom offers great versatility.Take advantage of the impressive building amenities: outdoor pool, fitness centre, party room, library, and guest suite. Everything you need is right at your doorstep; comfort, convenience, and community all in one. (id:43934)
911 - 224 Lyon Street N
Ottawa, Ontario
1 bedroom + den luxury condo for rent in the sought-after Gotham building at 224 Lyon St N, available August 1st. This spacious 750 sq ft unit + 70 sq ft balcony is one of the largest 1-bedroom layouts in the building, featuring floor-to-ceiling windows with south facing Balcony, 9-ft ceilings, quartz countertops, engineered hardwood floors, stainless steel appliances, natural gas stove, and in-suite laundry. The den is perfect for a home office or fitness space. Rent also include water, and heating plus building amenities like concierge, party room, visitor parking, secure bike storage. Just minutes from Parliament, the O-Train, Ottawa River Pathway, and Gatineau Park, this is downtown living at its best. Photos from previous listing. (id:43934)
212 - 197 Lisgar Street
Ottawa, Ontario
Discover urban living at its best in this 2-storey loft in Tribeca Lofts. Just one block from Elgin Street and two blocks from Bank Street, you'll be close to downtown's best shops and restaurants, with Farmboy, Rexall, and the Wine Shop just steps away.This south-facing apartment is bright and airy, thanks to floor-to-ceiling windows with automated blinds, and features a private balcony with a natural gas hookup for BBQs. The main level includes a spacious entrance, powder room, utility room, storage, laundry, living area, and a beautifully finished kitchen. Upstairs, the loft offers a large bedroom area with room for a desk, a walk-in closet, and a four-piece bathroom.Amenities include a party room, indoor pool, gym, sauna, and rooftop patio. The unit also comes with one storage locker. PARKING is often available to rent for an additional $150-$200/month. Tenant responsible for all utilities. Pictures were taken prior to current tenant moving in. (id:43934)
625 Trigoria Crescent
Ottawa, Ontario
Spacious & Sun-Filled rarely offered 4-bedroom executive end-unit townhome on a premium corner lot in the heart of Avalon, Orléans. With 2,040 square feet of stylish, functional living space, this sought-after Minto Mulberry model offers the feel of a single-family home with the convenience of townhome living. Step inside to discover an abundance of natural light, thanks to the corner orientation and numerous windows throughout. The main floor features a large eat-in kitchen, a formal dining room, and a spacious living room perfect for entertaining or relaxing with family. Upstairs, you'll find four generously-sized bedrooms, including a bright and airy Primary retreat complete with a walk-in closet and modern 3-piece ensuite bath. A well-appointed 4-piece main bath serves the secondary bedrooms, offering plenty of room for a growing family or guests. The builder-finished basement includes a dedicated laundry room, a cozy recreation room or play space, a plumbing rough-in for a future fourth bath, and an impressively large storage room ideal for keeping things organized! Enjoy outdoor living in the extra-wide, fully fenced backyard with a bonus natural gas line for the BBQ, and plenty of room to garden, play, or entertain. Plus, with neighbouring greenspace beside the home, you'll enjoy added privacy and an open, airy feel. Immerse yourself in a good book out of the rain on your covered front porch. Complete with an attached 1-car garage, and ample 4-car driveway parking provided by beautiful interlock stonework. This is your chance to own a standout property in one of Orléans most family-friendly communities just steps from schools, parks, shops, and transit. Call today to book your private tour! (id:43934)
40 Aconitum Way
Ottawa, Ontario
Step into this stunning home in the heart of Findlay Creek Village, where modern elegance meets family-focused living. With parks, top-rated schools, and shopping just steps away, this vibrant community is the perfect place to call home. Quality built in 2020 by Tamarack Homes, this home boasts nearly 2,500 sq ft of thoughtfully designed living space, featuring 4 spacious bedrooms, a main-floor den, and 3.5 bathrooms -- ideal for growing families or those who love to entertain.The open-concept main level impresses with a seamless flow between the kitchen, dining, and living areas. The chefs kitchen is a standout, offering extended cabinetry, sleek high-end black appliances, and a large center island with bar seating perfect for casual meals or hosting guests. Just off the kitchen, step outside to a fully fenced backyard with a generous deck, creating the perfect setting for morning coffee or summer barbecues. The main-floor den offers flexibility for a home office, playroom, or cozy lounge.Upstairs, retreat to the luxurious primary suite, complete with a 5-piece ensuite and a spacious walk-in closet. Three additional well-sized bedrooms, a full family bathroom, and a convenient second-floor laundry room complete the upper level. The fully finished basement adds even more versatility, featuring a large recreation area, a full bathroom, and an additional den -- ideal for a media room, gym, or guest quarters.This is a turnkey home in one of Ottawas most desirable neighbourhoods a perfect blend of space, style, and location. Don't miss your chance to make 40 Aconitum Way your forever home! (id:43934)
24 James Long Court
Ottawa, Ontario
Tucked at the very end of a peaceful cul-de-sac, this detached 2-storey home sits proudly on an oversized pie-shaped lot, wrapped in mature trees and privacy you didn't think you could find this close to schools, parks, transit, and shopping. "A house is made of bricks and beams, but a home is made of hopes and dreams" - and this one has all the right ingredients. Step inside to a classic layout with no carpet anywhere, a sweeping curved hardwood staircase, and a sunken family room with a cozy fireplace overlooking the fully fenced backyard. The upgraded kitchen is a showstopper - granite counters, cabinets to the ceiling, and seamless flow to the large deck with gazebo, perfect for summer gatherings. The family room, rec room, and even the primary suite each feature their own fireplace, adding warmth and character throughout. Upstairs, you'll find three bedrooms and two full baths, including a generous primary retreat with ensuite and walk-in closet. The fully finished basement offers flexibility for your lifestyle, with a home gym, office or guest space, another powder room, and excellent storage. Major updates are already taken care of: roof shingles (2022), furnace with high-end steam humidifier (2022), hot water tank (2020), and washer/dryer (2021), garage door (2022). The sprinkler system in both front and back yards helps keep everything lush with ease. With its rare lot size, timeless layout, and thoughtful upgrades, this is more than a house- it's a quiet chapter waiting to be written in a vibrant, family-friendly neighbourhood. (id:43934)
68 Eagleview Street
Ottawa, Ontario
Welcome to 68 Eagleview Street, a move-in-ready townhome in the heart of Kanata's Emerald Meadows. With parks, top-rated schools, trails, and all your go-to shops just minutes away, this is the kind of neighbourhood where people put down roots and stay awhile. Inside, the layout makes life easy, with three bedrooms, two full bathrooms, a main floor powder room, and a finished basement with plenty of room to stretch out. The updates make it even better: luxury vinyl plank flooring throughout the main and second floors, newer windows, fresh carpet, updated bathrooms, and a clean, neutral feel that's ready for whatever style you bring to it. The eat-in kitchen is practical and bright, with a dedicated pantry and lots of cabinet space. The open living and dining area is filled with natural light, and the finished basement offers bonus space to work, play, or unwind. Upstairs, the spacious and sunny primary bedroom features a 4 piece ensuite bath, walk-in closet and private vanity nook, with two more bedrooms and a refreshed full bath just down the hall. A fenced yard with an interlock patio and gardens gives you space to entertain or try your hand at growing something new. And that sweet front porch? It's perfect for morning coffees. If you've been looking for a home that feels easy to live in and a location that just makes sense, this might be the one. 48 hour irrevocable on all offers as per Form 244. (id:43934)
74 Tapadero Avenue
Ottawa, Ontario
Your Private Oasis Awaits. Stunning 4-Bedroom Home with No Rear Neighbors and uninterrupted sunset views available for rent in the prestigious Blackstone community. This meticulously maintained 4-bedroom, 3-bathroom home offers nearly 2,800 sq. ft. of thoughtfully designed living space - perfect for modern family living. Step inside to a sunlit open-concept layout featuring a spacious foyer, elegant living and dining areas, and a cozy family room with gas fireplace and pot lights. Stylish upgrades like premium stair spindles and posts add a sophisticated touch throughout. The chef-inspired kitchen is the heart of the home boasting extended tall cabinetry, granite countertops, a gas range, and a premium Zephyr 1000 CFM hood fan for high-performance cooking. The bright eat-in area overlooks your backyard oasis. Step outside and discover effortless outdoor living: a composite deck (no staining ever needed), PVC fencing, custom stone patio, and natural gas BBQ hookup - no propane tanks required! A gazebo, BBQ, and outdoor furniture are all included, so you can move in and entertain right away. Upstairs, the primary suite offers hardwood flooring, a luxurious spa-like en-suite, and his-and-hers walk-in closets. Three additional bedrooms, a full bathroom, a charming balcony, and a convenient second-floor laundry room complete this level. The professionally finished basement (2022) adds a spacious recreation room perfect for movie nights, a kids' zone, or home gym plus three storage areas. Potential tenants must have stable jobs with full time income & good credit or co-signer/co-applicant required. Tenant responsible for snow cleaning, yard maintenance & utilities (hydro, gas, water, hot water tank rental).Available September 1 for 1+ year lease. (id:43934)
482 Trident Mews
Ottawa, Ontario
Spacious End unit upgraded home with large living room, spacious eat-in kitchen with lots of cupboards, large living and dining room, bright & room primary bedroom with large walk-in closet and 4 piece ensuite bathroom, finished lower level with large family and lots of storage area, finished garage, and more!! Walk to all amenities! Call now! (id:43934)
5483 Spratt Road
Ottawa, Ontario
Why Settle for a Townhouse When You Can Have This? First-time buyers, just imagine ... instead of sharing walls and giving up space for a postage-stamp yard, you could own a quaint 3-bedroom bungalow on a large, peaceful country lot, just a short drive from Manotick and Riverside South. This isn't just a house, it's your own slice of countryside. Scenic Views: Watch the sunrise over open farmers' fields front and back every single day. Brand New Kitchen (2023): Thoughtfully redesigned with ample cabinetry and a charming bar area for casual dining or entertaining. Spacious Mudroom: Complete with full wardrobes and direct garage access, practical for rural living. Updated Comfort: Furnace, A/C, and hot water (2017); main bath recently modernized; laminate flooring throughout. Room to Grow: Oversized lower-level family room with wood-burning fireplace, cold storage, and massive utility space ready for your creative touch. Dream Garage: 28x23 with two man doors perfect for a workshop, gym, or mancave. Plus, a shed out back for even more storage. Instead of squeezing into a cramped townhouse, you can wake up to fresh air, starry skies, and space to breathe without giving up access to amenities. This lovingly maintained home is ideal for first-time buyers who want more than just a starter home. Its a lifestyle upgrade. (id:43934)
39 Benlark Road
Ottawa, Ontario
Welcome to 39 Benlark Road, a detached two-storey home located in the heart of Barrhaven - On the Green. Set on a quiet, tree-lined street in a family-friendly neighbourhood, this 3-bedroom, 1.5-bathroom home blends the best of neighbourhood living with a central location. The main floor features an open-concept living and dining area with direct access to the backyard, perfect for entertaining, plus a convenient powder room. Upstairs, you'll find three well-sized bedrooms and a centrally located full bathroom. The finished basement offers additional flexible living space. Attached 1-car garage with inside access, additional laneway parking, a cozy wood-burning fireplace, and a spacious backyard. You're near parks, shopping, amenities, and public transit. The neighbourhood offers mature trees, giving you plenty of privacy. Whether this is a starter home or you're downsizing, there are no condo fees, no association fees, no attached neighbours, and you're well under $600,000. NOTE: Home is being sold in "as-is" condition with no warranties. All offers must include Schedules B, C & D (in Attachments). ** This is a linked property.** (id:43934)
281 Aquaview Drive
Ottawa, Ontario
An excellent opportunity awaits with this bright and spacious 2-bedroom, 3-bathroom condominium in a desirable Orleans location. Ideally situated close to shopping, transit, schools, and a park across the street, this well-laid-out unit features an open-concept living and dining area with large windows, and access to a private balcony and steps to common area green space. The functional kitchen includes ample cabinet space and stainless steel appliances. Both bedrooms are generously sized, with each having their own ensuite bathroom. While the home has been tenant-occupied and could benefit from a deep clean and some inexpensive repairs, it presents a fantastic chance to add value and make it your own. With in-unit laundry, two full bathrooms, one powder room, storage space and great bones throughout, this is a promising investment or starter home in the vibrant, growing community of Avalon. Interior photos of the home are from prior to the current tenant. (id:43934)
1304 - 40 Nepean Street
Ottawa, Ontario
AMAZING INVESTMENT OPPORTUNITY Welcome to Tribeca East - an affordable contemporary studio apartment including heated underground PARKING and a storage locker. Located in an amenity-filled building with a beautiful indoor pool, fitness centre, party room, outdoor patio with BBQs, a rooftop terrace, guest suites and concierge/security. Bonus access to Farmboy without even having to leave the building! Ideal during the winter months. The unit itself is a clever and practical layout, offering modern finishes including hardwood floors, stone countertops and stainless steel appliances. Walking distance to the Parliament LRT Station, Rideau Centre Shopping Centre, Canal, Elgin Street, Bank Street, Restaurants, Coffee Shops, Museums, Pharmacies, Parks and the Queensway - you name it! Whether you are a professional that often travels to Ottawa for work, work downtown, a student, or someone who enjoys simplicity and luxury, this unit is for you! Condo fees include Heat (gas), A/C and Water! VACANT POSSESSION AVAIL. AUG. 1st. (id:43934)
7020 Fallowfield Acres
Ottawa, Ontario
Amazing opportunity to build your dream home and much more out of one of two 10 Acre lots. These lots are located west on Fallowfield Road and would make for beautiful lots. Both lots face Fallowfield Road and have easy access. They are within 13 mins to 417 Queensway, 13 mins to Hwy 7, 10 mins to 416 Hwy, 15 mins to Canadian Tire Center, 18 mins to Centrum Mall, 15 mins to Tanger Mall, 18 mins to Kanata Hi tech sector, 28 mins To Downtown, Do not access the lot without your agent presence. 24 HR Irrevocable on all offers please. (id:43934)
6980 Fallowfield Acres
Ottawa, Ontario
Amazing opportunity to build your dream home or your dream compound and much more out of one of two 10+/- Acre lots. These lots are located west on Fallowfield Road and would make for beautiful lots. Both lots face Fallowfield Road and have easy access. They are within 13 mins to 417 Queensway, 13 mins to Hwy 7, 10 mins to 416 Hwy, 15 mins to Canadian Tire Center, 18 mins to Centrum Mall, 15 mins to Tanger Mall, 18 mins to Kanata Hi tech sector, 28 mins To Downtown, Do not access the lot without your agent presence. 24 HR Irrevocable on all offers please Seller is offering VTB to qualified buyers (id:43934)
438 - 340 Mcleod Street
Ottawa, Ontario
Welcome to "The Hideaway" by Urban Capital in the heart of Centretown. Modern aesthetic meshes with upscale amenities, all while being primely located close to vibrant Bank and Elgin Streets. North facing 1 Bed + DEN Evason floor plan ensures the unit is bright with unobstructed views of downtown. Modern kitchen features stainless steel appliances. Den is perfect for work-from-home arrangements. Large balcony has privacy on fourth floor with no building directly across. Building features, outdoor pool and lounge deck great for summer get-togethers. Indoor party room, gym along with LCBO, Starbucks, Shoppers being at the base of the building mean you will never have to travel far for activity, delicacies or household staples. (id:43934)
1016 Old Montreal Road
Ottawa, Ontario
Opportunity alert for developers and investors, don't miss out on this lucrative prospect! A proposed 2x24 units.Discover this spacious 3 bedroom bungalow situated on a 1.411-acre lot (119.70' frontage x 528.59' depth) in the heart of Orléans on Old Montreal Road. Located on the south end of the desirable Spring Ridge neighbourhood, the property is just a short walk to the Light Rail Transit at Trim Road. It borders newer residential developments and sits directly across from planned commercial amenities including shops and restaurants. A fantastic opportunity for development in a thriving area. 24-hour irrevocable on all offers. (id:43934)
500 Reardon Private
Ottawa, Ontario
Rare opportunity to own a private parking space near Bank and Walkleyperfect for local residents, commuters, or investors looking for a hassle-free solution in a high-demand area. Conveniently located just minutes from South Keys, Greenboro O-Train station, and major transit routes, this secure spot offers reliable year-round access and is ideal for those tired of renting or shoveling in the winter. Whether you're looking to use it yourself or lease it out, this is a smart, low-maintenance investment in one of Ottawa's most accessible neighbourhoods. (id:43934)
31 Chinook Crescent
Ottawa, Ontario
Nestled on one of Qualicum's most coveted crescents, 31 Chinook is a grand family residence offering timeless design, generous proportions, and a backyard retreat that is nothing short of extraordinary. Set on a premium creekside lot, the landscaped grounds feature a heated in-ground pool, new composite deck with glass railing, in-ground sprinkler system, and a private footbridge leading across Graham Creek to a quiet wooded section all within your own property boundaries. It's a rare blend of nature, privacy, and resort-style living in the heart of the city. Inside, this classic center hall plan offers 3,657 sf above grade, with hardwood flooring throughout and elegant, well-scaled rooms. The living room with wood-burning fireplace and space for a grand piano is ideal for entertaining. A formal dining room, bright updated kitchen, main floor den, and a family room with a second fireplace offer spaces for both connection and retreat. Upstairs are five spacious bedrooms, including a generous primary suite with renovated ensuite and walk-in closet. A second bedroom enjoys a cheater ensuite, and the remaining bedrooms are served by a refreshed full bath. A powder room on the main level and two staircases to the lower level add to the home's thoughtful layout. The basement has been recently finished with stylish vinyl plank flooring, offering flexible space to suit your family's needs. With garage and driveway space for up to six vehicles, the home is as practical as it is elegant. This is more than a home. It's a legacy property designed for lasting memories in one of Ottawa's most prestigious neighbourhoods. From backyard pool parties to fireside holidays and room to grow, this is where family traditions begin and thrive for generations to come. Within walking distance to parks, top-rated schools, and moments to Queensway Carleton Hospital and Bayshore, this home offers the best of both community and convenience for the modern family. A rare offering - don't miss it! (id:43934)
415 - 354 Gladstone Avenue
Ottawa, Ontario
*1 rental parking spot included with this unit!* Welcome to Central 1 Condominiums, ideally located in the heart of Centretown. This stylish 2-bedroom, 2-bathroom condo blends industrial design with cozy charm. Enjoy an open-concept layout with hardwood floors, floor-to-ceiling windows, and 9ft exposed concrete ceilings that fill the space with natural light. The modern kitchen features a trendy subway tile backsplash, sleek island, and just the right amount of space to cook and entertain. The primary bedroom is a private retreat with an ensuite bath, while the second bedroom is perfect for guests or a home office. Step out onto your private balcony to enjoy your morning coffee or a relaxing evening. This unit also includes in-suite laundry and a storage locker for added convenience. Residents enjoy premium amenities including a concierge, fitness centre, party room, and outdoor BBQ area. Unbeatable location with Shoppers, Starbucks, and the LCBO right at your doorstep, plus quick highway access. You're just a short walk to Bank Street, Elgin, Lansdowne Park, the Glebe, and the Rideau Canal! Urban living at it's best! (id:43934)







