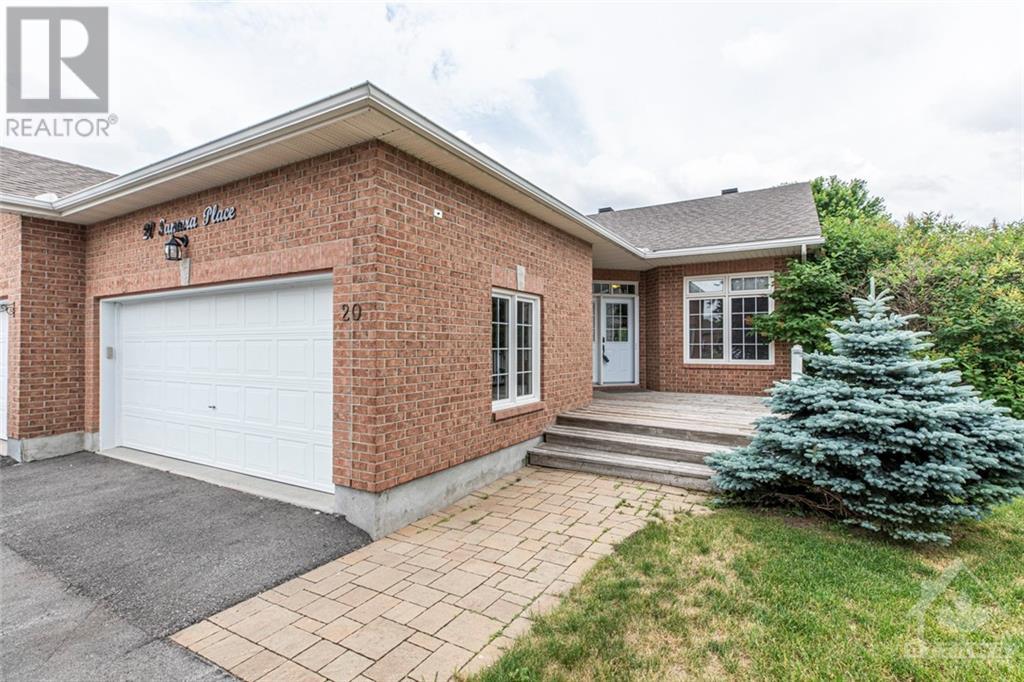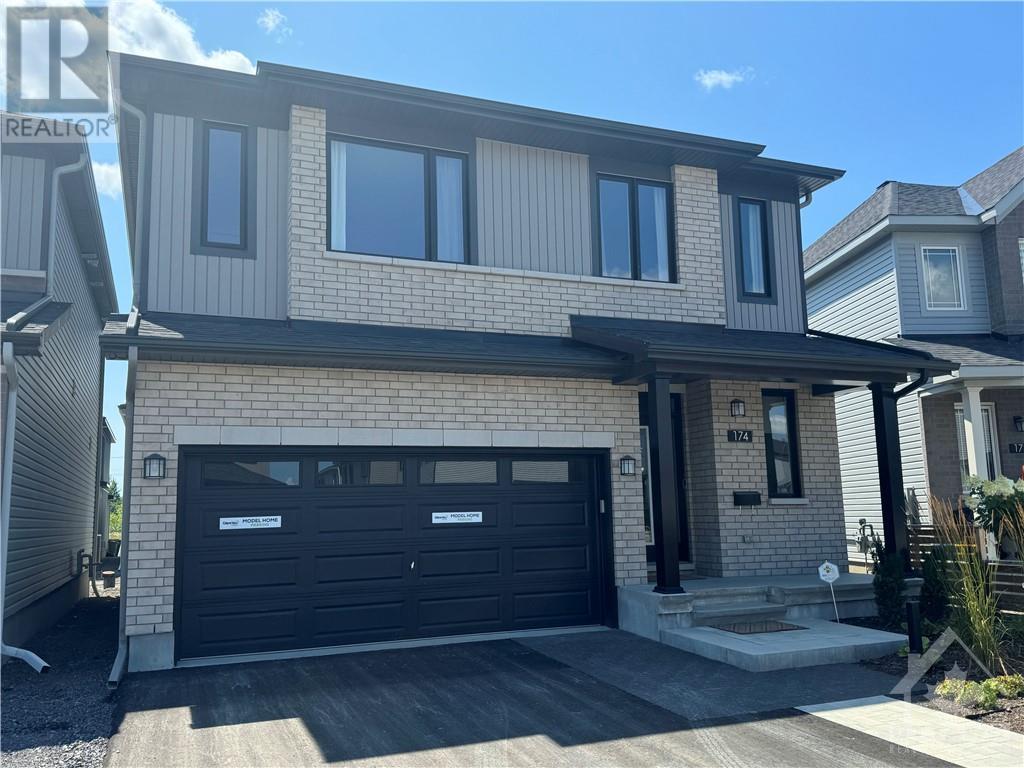We are here to answer any question about a listing and to facilitate viewing a property.
20 Samara Place
Ottawa, Ontario
Welcome to an adult lifestyle living on a quiet Cul-de-Sac in popular Stittsville. Beautiful bungalow situated on an oversized yard in upscale Timbermere. Open-concept, 9-foot ceiling, living/dining with brand new flooring, and a fireplace ideal for entertaining family and friends. Spacious kitchen with plenty of cabinetry, generous working space, and a breakfast bar. Bright and spacious primary bedroom with walk-in closet and 3-pc ensuite. Generous size second bedroom next to a 4-pc bath. Convenient main floor laundry room with storage cabinetry. Enjoy the view of the beautiful large pie-shaped yard from the back porch. Double car garage. Professionally painted and new flooring in living/dining room (2023). Check out the multimedia video! 24hrs irrevocable on all offers as per form 244. (id:43934)
2022 Carp Road
Ottawa, Ontario
Discover this beautifully updated lower level apartment, featuring three spacious bedrooms with new flooring and fresh paint throughout. Enjoy the convenience of in-unit washer and dryer, plus a newly renovated kitchen perfect for culinary enthusiasts. The modern bathroom boasts a stylish stand-up shower, ensuring comfort and convenience for all residents. Step outside to your private walk-out backyard access, perfect for relaxing or entertaining. This unit is ideally located close to Highway 417, offering easy access to nearby amenities and commuting routes. Don't miss this fantastic opportunity to call this stylish unit your new home! NOTE: This unit is located on the lower level ( walk out basement) with independent access. (id:43934)
175 Succession Court
Stittsville, Ontario
TO BE BUILD, completion July 2025: A home designed for large families to enjoy through all ages and stages. This home features an open-concept living space with a full guest suite on the main floor. Discover the benefits of how a main-level suite can provide a family with more privacy, including four additional bedrooms on the second level for children, company or in-laws – everyone will get to enjoy more spacious living space throughout the home. Featuring Hardwood throughout main floor & finished basement carpeted. This spectacular Glenview home can be designed to your exact taste & style, with an extra $7500. in bonus upgrades of your choice. Oversized Pie lot & explore the standards & upgrades that are included with every Glenview Home on the Attachments. There is a model home in Orleans which can be viewed anytime. (id:43934)
803 Indica Street
Ottawa, Ontario
Welcome to your new home in the heart of the thriving community of Poole Creek Village! This stunning 3 bedroom, 2.5 bathroom row unit is sure to impress with its open concept floor plan, fully finished basement, and many upgrades. The modern kitchen features stainless steel appliances, ample counterspace, and a large pantry, perfect for hosting dinner parties. Relax in the spacious living room by the electric fireplace, or step outside through the sliding doors to your private backyard. Upstairs, the large primary bedroom features a walk-in closet and 4pc luxury ensuite, while two other bedrooms provide ample space for your family or guests. A 3pc bathroom and laundry room complete the upper level. This property is in a prime location, close to many schools, parks and trails, shopping, and other essential amenities. Don't miss out on this amazing opportunity to live in a home that offers both comfort and convenience. Schedule a viewing today! (id:43934)
212 Purchase Crescent
Stittsville, Ontario
In the beautiful neighbourhood of Porter Place in Stittsville, this beautifully updated 3 bedroom 2.5 bathroom townhome with a finished lower level is the perfect house for you. Turn key and loaded with upgrades and features a great layout with plenty of natural light, it simply feels like HOME. This is a must-see. Priced to sell!! Don’t hesitate to book your private viewing today. (id:43934)
229 Mazon Street
Stittsville, Ontario
NEW PRICE!! Welcome to your future dream home, nestled on a quiet street ACROSS FROM A PARK, in the middle of Stittsville & Kanata. This stunning 5 bed, 5 bath newly built home by Tamarack (Hartland 2610 sqft AG) features a welcoming open concept layout that is flooded with natural light. This modern residence showcases a formal dining room, cozy gas fireplace, 9' ceilings and gleaming hardwood floors. It boasts a chef-inspired kitchen with quartz counters, SS appliances and tons of cabinet space. The retreat style primary offers park views with a walk in closet and 5 piece ensuite. Upstairs laundry and 3 additional generous sized bedrooms with an ensuite and Jack & Jill bathroom complete the upper level. Downstairs is fully finished with 9' ceilings, a rec room, legal bedroom w walk in closet & 5th bathroom with plenty of storage space. The expansive fenced in yard with large deck is perfect for entertaining guests. Located in the sought-after neighbourhood of Poole Creek. (id:43934)
775 Campolina Way
Ottawa, Ontario
Discover sustainable living in this stunning 3000+ sqft net-metered home in the sought-after Traditions II neighborhood. This exceptional property features 15.3 kW solar panels and a 7.6 kW inverter, effortlessly powering the home and a solar car charger. The beautifully upgraded interior offers an open-concept floor plan with formal living and dining, a spacious kitchen, and family room. Enjoy the elegance of hardwood floors and large windows that fill the home with natural light. The dream kitchen boasts a butler's pantry, upgraded cabinets, quartz counters, and high-end appliances. The loft can serve as a playroom, office, or fitness area. All four above-grade bedrooms have access to an ensuite bath (one Jack and Jill). The primary bedroom features a spacious layout, a spa-inspired ensuite, and a large walk-in closet. Situated on a large, PRIVATE lot with landscaping and a PVC fence, this home is close to amenities and just a short walk to Guardian Angels and Westwind Schools. (id:43934)
1586 Stittsville Main Street
Ottawa, Ontario
Calling on all investors. This is a true investment for you. It is zoned TM9 -Height 15m, Lot size ~100 x 165, think about what you can make out of this large lot. As for commercial uses, the following is a short list of permitted use: animal care establishment, instructional facility, day care, community center, school or training center, place of worship, dine in or take out restaurants, nursery and for residential, it is permitted to build stacked dwelling townhouse dwelling planned unit development. The current building on the property can generate money for you until you finalize your paperwork. Main level is easily rentable at 2600 and lower level at 1500 a month. A retail plaza project with 7 stores was drawn by Razzmal Group Engineering Ltd. This property is zoned TM9H(15), Traditional Mainstreet with a maximum height of 15 meters. It is also listed as residential. ML#: 1403169 (id:43934)
1586 Stittsville Main Street
Ottawa, Ontario
Calling on all investors. This is a true investment for you. It is zoned TM9 -Height 15m, Lot size ~100 x 165, think about what you can make out of this large lot. As for commercial uses, the following is a short list of permitted use: animal care establishment, instructional facility, day care, community center, school or training center, place of worship, dine in or takeout restaurants, nursery and for residential, it is permitted to build stacked dwelling townhouse dwelling planned unit development. The current building on the property can generate money for you until you finalize your paperwork. Main level is easily rentable at 2600 and lower level at 1500 a month. A retail plaza project with 7 stores was drawn by Razzmal Group Engineering Ltd. This property is zoned TM9 H(15), Traditional Mainstreet with a maximum height of 15 meters. Also listed as commercial MLS# 1403170 (id:43934)
213 Kimpton Drive
Ottawa, Ontario
Check out this stunning Minto home, built in 2018, freshly painted, discover an absolutely amazing living space you'll love to call your own! The main floor has 9' ceilings and is flooded with natural light, featuring a modern open-concept kitchen that flows into a spacious and cozy living area. With beautiful laminate floors and a versatile pantry, the kitchen is truly a standout. Upstairs, you'll find three generously-sized bedrooms, the primary features a walk-in closet and an ensuite, and a full bathroom to serve the other two bedrooms. The finished basement provides ample storage and extra living space to suit your needs with a rough in for an additional bathroom. The property also includes an attached garage for secure parking and additional storage. Step outside to enjoy the well-maintained backyard, perfect for outdoor gatherings. Plus, it's conveniently located just a few blocks from the gym, shops, restaurants, and only minutes from Hwy 417 and Tanger outlet. Don't miss out!! (id:43934)
2273 Shea Road
Ottawa, Ontario
Nestled amidst serene rural landscapes yet conveniently close to city amenities, this extensivley renovated farm home offers a harmonious blend of modern comforts & historic charm. Set on a picturesque 3/4 acre property zoned 'Agricultural', it boasts versatile outbuildings including a sturdy chicken coop. The main level features an inviting country-style kitchen, formal dining & living areas, a 3-piece bathroom and a spacious primary bedroom, ideal for accessibility. Enjoy the added comfort of in-floor heating in key areas like the bathroom, mud room & primary bedroom. Upstairs, three bedrooms & a luxurious 4-piece bathroom with a six-foot soaker tub await. The lower level is newly finished featuring a welcoming rec-room. A durable steel roof ensures sustainability, efficiency & aesthetic appeal, while the home's secluded positioning provides tranquility & privacy. For those seeking the essence of country living with city conveniences. Open house Sat and Sun 2-4pm. (id:43934)
6930 Fallowfield Road Unit#1
Ottawa, Ontario
Amazing opportunity to build your dream home and much more out of one of two 10 Acre lots. These lots are located west on Fallowfield Road and would make for beautiful lots. Both lots face Fallowfield Road and have easy access. They are within… 13 mins to 417 Queensway, 13 mins to Hwy 7, 10 mins to 416 Hwy, 15 mins to Canadian Tire Center, 18 mins to Centrum Mall, 15 mins to Tanger Mall, 18 mins to Kanata Hi tech sector, 28 mins To Downtown, Do not access the lot without your agent presence. 24 HR Irrevocable on all offers please Seller is offering VTB to qualified buyers (id:43934)












