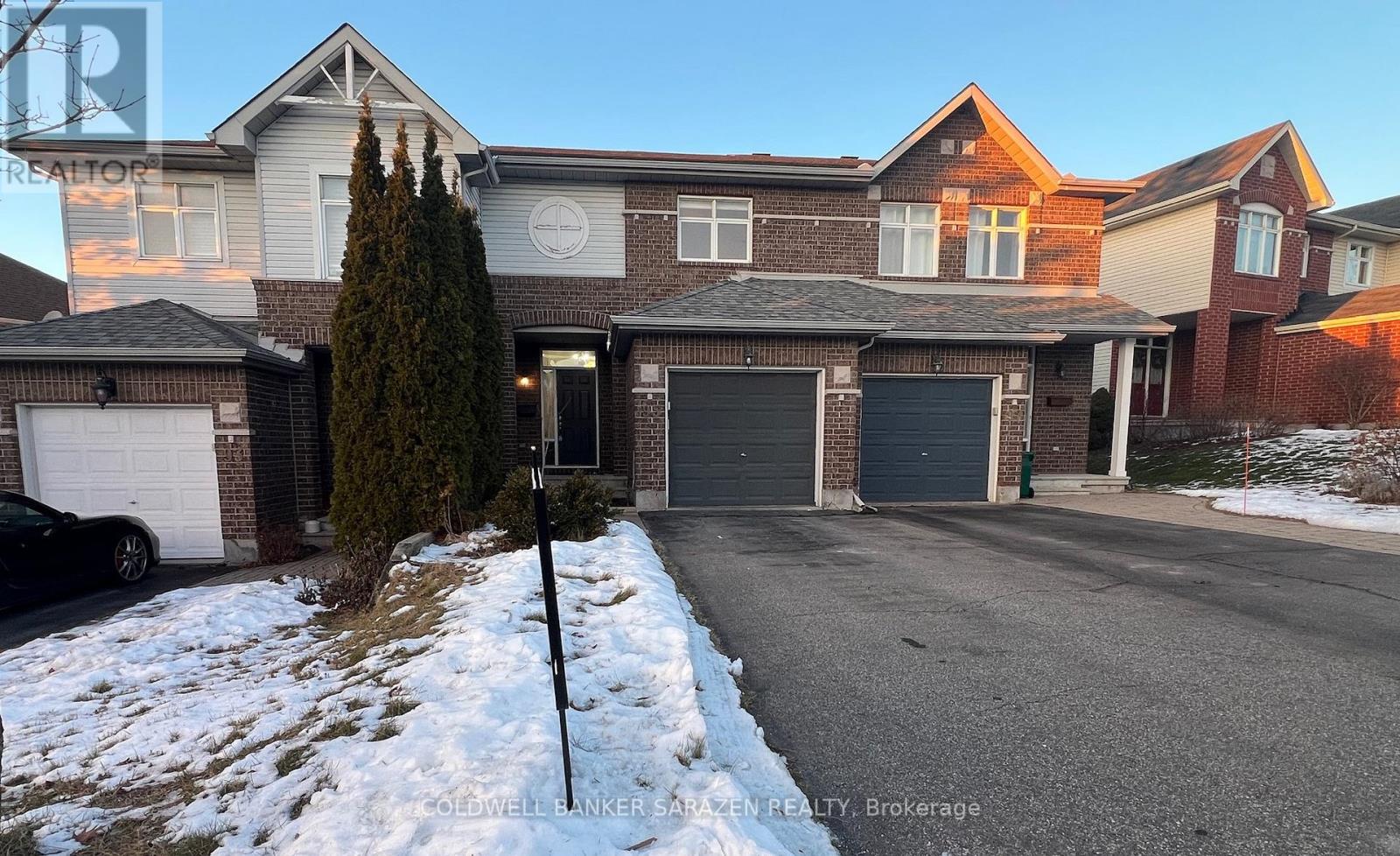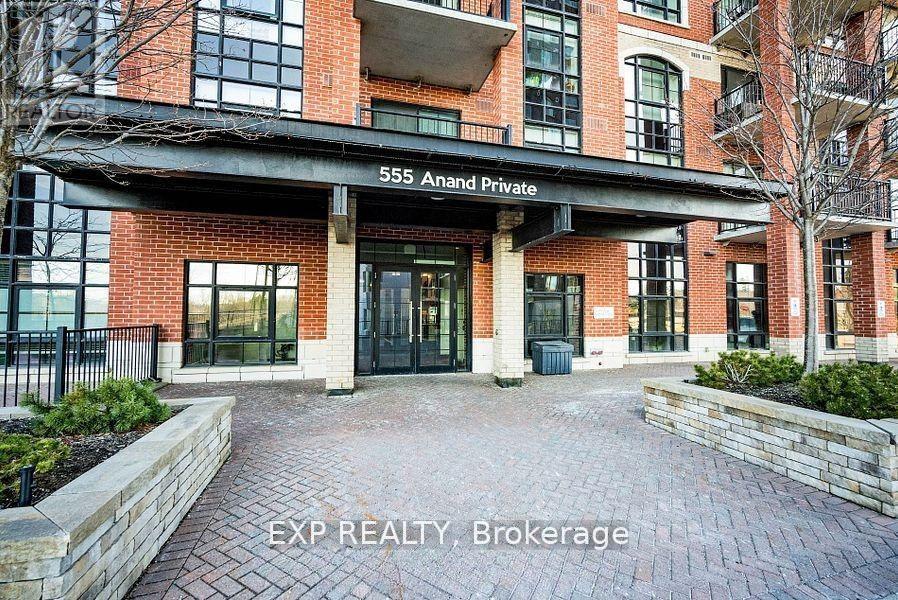We are here to answer any question about a listing and to facilitate viewing a property.
95 Kimberwick Crescent
Ottawa, Ontario
This stylish freehold townhouse in Quinterra showcases a contemporary layout. The Tamarack Hudson model, connected to neighboring bungalows, is bathed in natural light. It features a chef-inspired kitchen and spa-like bathrooms, complete with custom cabinetry, granite countertops, and sophisticated finishes. Hardwood flooring spans the main and upper levels, while the fully finished basement provides additional living space. The primary bedroom offers a private sink and direct access to the main bathroom. Patio doors from the breakfast area lead to a spacious deck, perfect for entertaining. Conveniently located near Mooney's Bay, with easy access to kayaking, cycling, and walking trails. The roof was replaced in 2014. Move-in ready with flexible possession, this home is a true standout.Enjoy exceptional living just steps from the Rideau River! Close to local amenities, Mooney's Bay, Hunt Club Golf Course, Ottawa Airport, and more. (id:43934)
706 - 555 Anand Private
Ottawa, Ontario
Modern 1-bed, 1-bath condo with parking and locker! This bright north-facing unit (689 sq. ft.) features brand-new flooring, new appliances, exposed brick, and sleek vessel sinks. Oversized windows bring in tons of natural light. Enjoy a stylish kitchen with quartz countertops, floating shelves, breakfast bar, and stainless steel appliances and a balcony. Top-tier amenities: full gym, pet spa, party/lounge room with WiFi, scenic walking paths & more. Underground parking + locker included. Steps to the new Walkley LRT station, close to Carleton U, Mooneys Bay, shopping, dining, and 417 access. Move-in ready. Urban, sleek, and unbeatable location. (id:43934)


