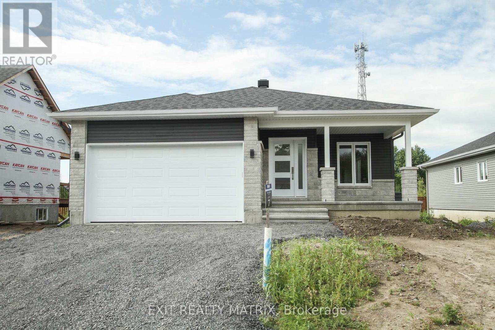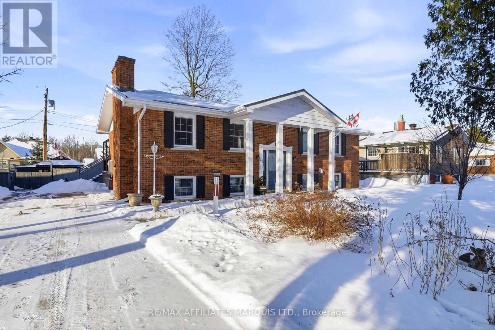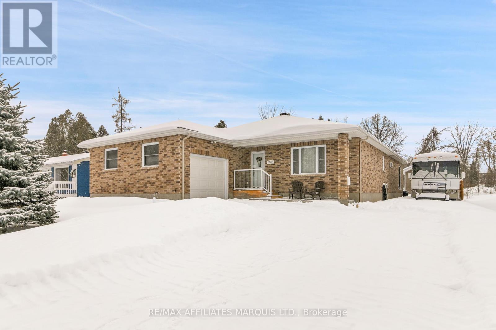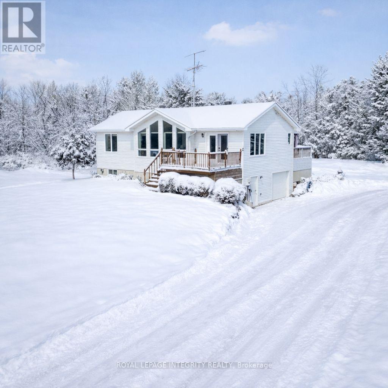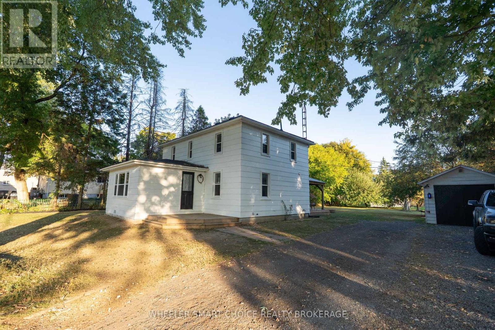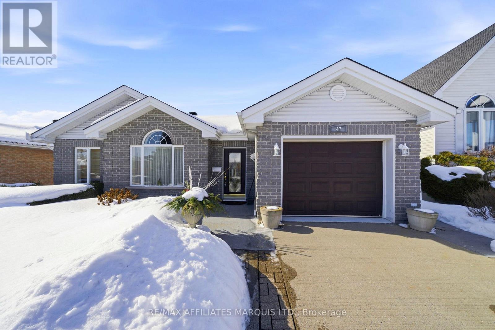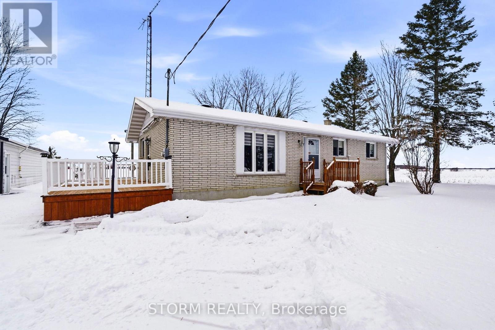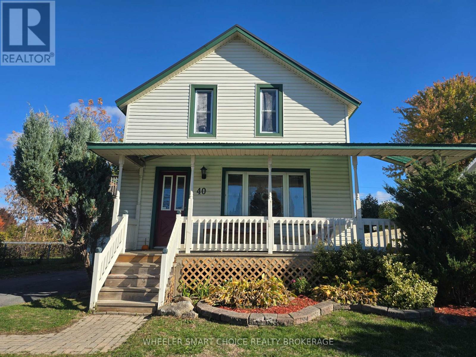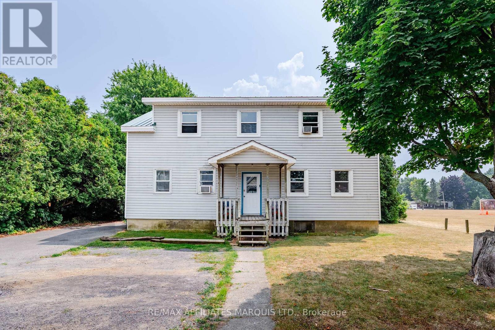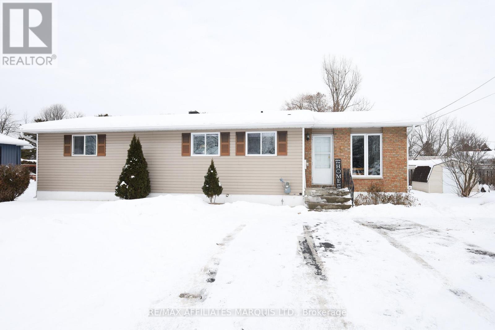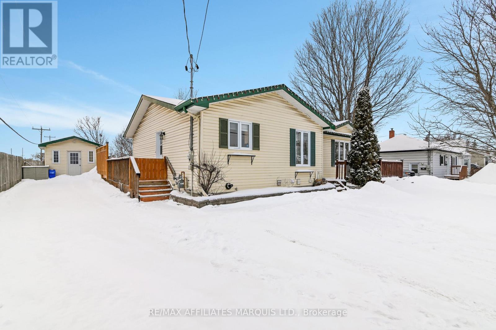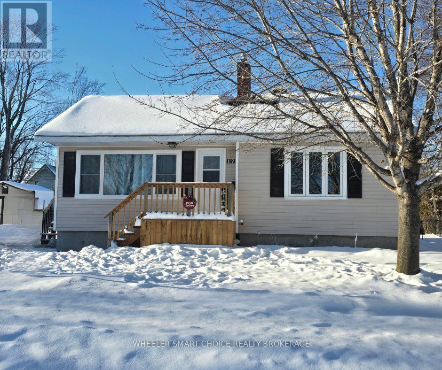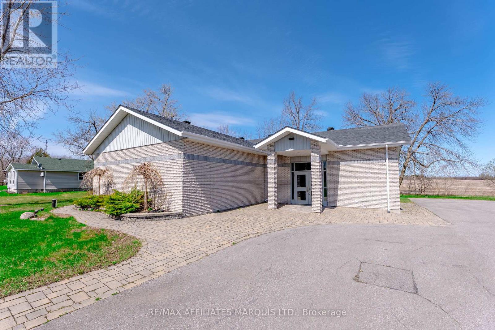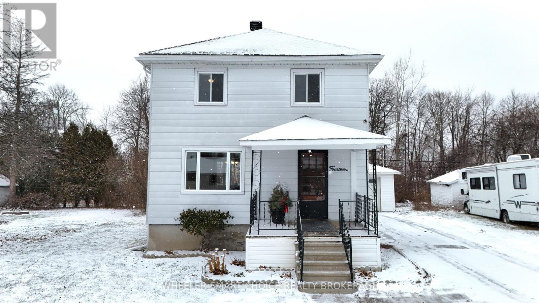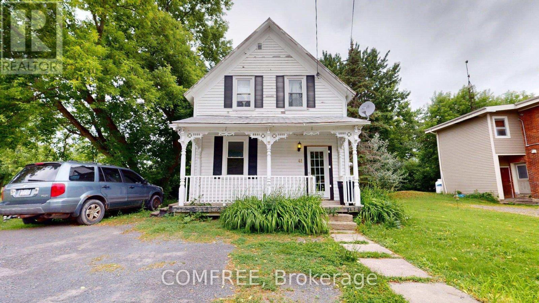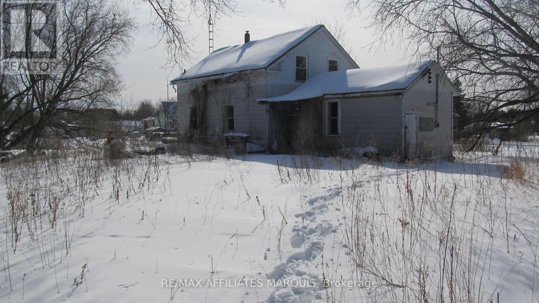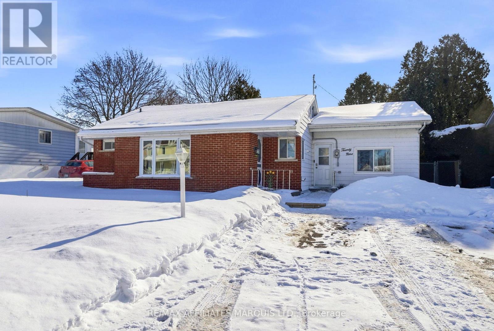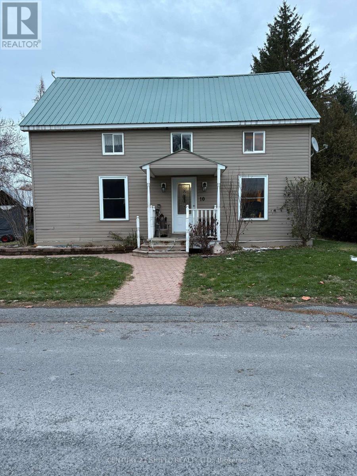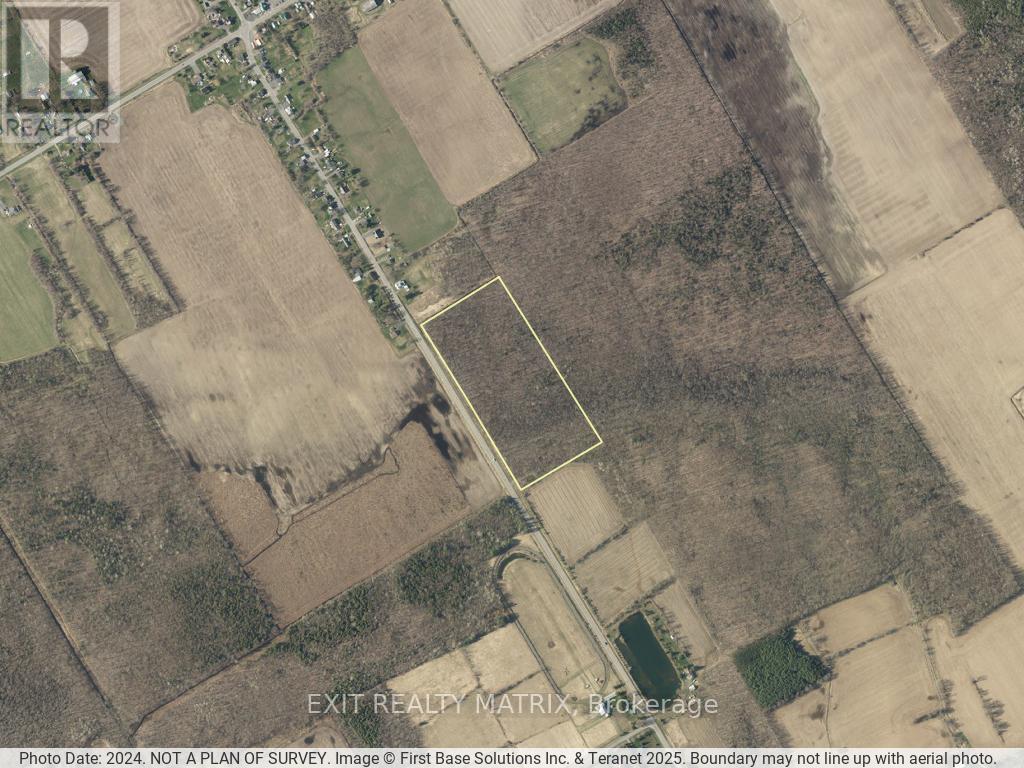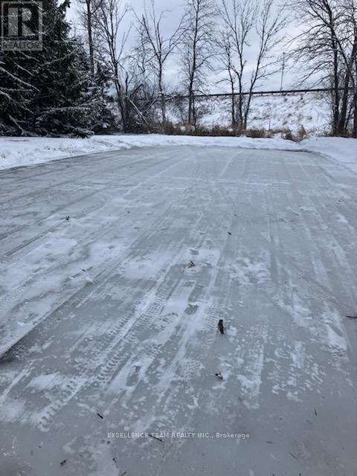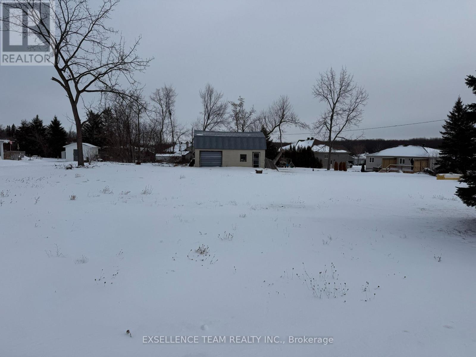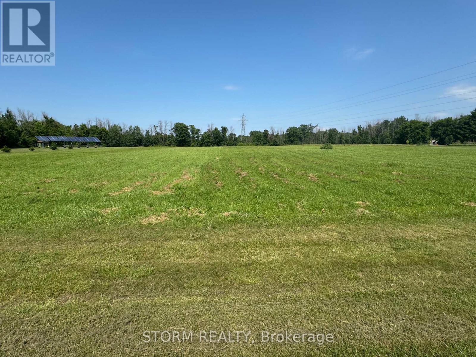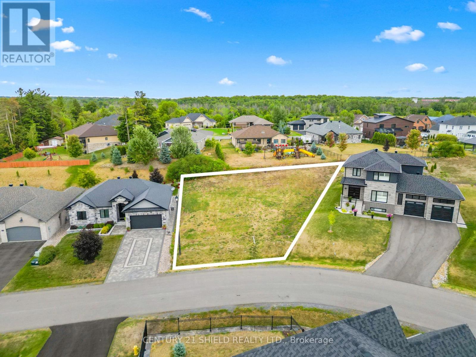We are here to answer any question about a listing and to facilitate viewing a property.
2 Glenco Road
South Stormont, Ontario
***HOUSE TO BE BUILT*** Welcome to The Monarch, a beautifully designed home offering a modern open-concept layout that flows effortlessly between the main living areas-perfect for everyday living and entertaining. The kitchen is a true standout, featuring upgraded cabinetry to the ceiling, elegant quartz countertops, soft-close doors and drawers, pots and pans drawers, and a built-in garbage/recycling pull-out for added convenience. Both bathrooms showcase quartz countertops and tiled shower walls, combining style with durability. Step outside to enjoy a 14' x 8' covered rear patio, ideal for relaxing or hosting guests, along with a large covered front porch that enhances the home's curb appeal. Don't miss your chance to customize this beautiful new build - contact your REALTOR today for more details! Photos are from a previous build and may not reflect the same house orientation, colors, fixtures, or finishes. (id:43934)
21 Spruce Street
South Stormont, Ontario
Bright, well maintained, and thoughtfully designed, this high-ranch bungalow is nestled in a quiet residential neighbourhood in the Village of Ingleside and offers exceptional versatility for today's lifestyles. Whether you're a young family, someone seeking the convenience of single-level living, or looking for a true multi-generational setup, this home delivers space, comfort, and flexibility. The main floor offers just over 1,200 sq ft of inviting living space featuring a semi-open concept kitchen, dining, and living area filled with natural light. Two well-proportioned bedrooms, a 4-piece bathroom, and a finished laundry room--large enough to accommodate additional storage and extras--complete the upper level.The lower level is perfectly suited as a private in-law suite, complete with its own separate entrance for added privacy. This level features a full kitchen, eating and living area highlighted by a gas stove, a comfortable bedroom, a 4-piece bathroom, and a dedicated laundry room--making it ideal for extended family, guests, or additional living flexibility. Outside, you'll appreciate the fully fenced yard, deck for outdoor enjoyment, large garden shed, and generous double driveway offering ample parking. Significant capital improvements have already been completed, including a durable metal roof, fully automated Generac system, high-efficiency natural gas furnace, updated windows, C/A, and more--providing peace of mind for years to come. Ideally located close to schools, shopping, parks, bike paths, and the St. Lawrence River, this move-in-ready home offers both comfort and convenience in a desirable, family-friendly community. The property is complete with all kitchen appliances on both levels, as well as washers and dryers, making it an outstanding opportunity in a sought-after village setting. Click on the Multi-Media link for virtual tour & floor plan. The Seller requires 24 hour Irrevocable on all Offers. (id:43934)
3502 Bruce Street
South Stormont, Ontario
This spacious all-brick, slab-on-grade bungalow offers nearly 1,800 sq. ft. of comfortable one-level living in a quiet, friendly neighbourhood. With 2 bedrooms and 2 bathrooms, the layout is ideal for both everyday living and hosting guests. A bright and welcoming family room provides the perfect space to relax or entertain, while the screened-in patio lets you enjoy the outdoors in comfort. The home also features both an attached garage and a detached garage, offering plenty of storage and workspace. Lovingly maintained and move-in ready, this property offers a wonderful blend of space, convenience, and peaceful living on a quiet street you'll be proud to call home. (id:43934)
14977 Country Rd 2 Road
South Stormont, Ontario
Charming 2-bedroom, 2-bathroom bungalow built in 2005, set on a spacious double lot. This bright and inviting home features a living room with wall-to-wall, ceiling-high windows that fill the space with natural sunlight. The kitchen opens to a large back deck, perfect for entertaining, while the dining area offers walkout access to a front deck. The basement includes a finished rec room and potential to expand by dividing the extra-large heated, insulated garage double deep for a workshop or abundant storage. The oversized driveway provides ample parking and a 50-amp RV hookup. The property is on septic and well and city water is at the road ready for hook up. This home is just waiting for a family who loves the outdoors. Call today for a private viewing. (id:43934)
15904 Manning Road
South Stormont, Ontario
This meticulously maintained 4 bedroom home is full of character and modern comfort. Ideally located just steps from restaurants, shopping, the St. Lawrence River, and the Long Sault Parkway, its perfect for families who love fishing, boating, and beach days. Inside, you'll find a bright and airy main floor with a fantastic open concept space, quartz countertops in kitchen, large windows that flood the home with natural light and a main floor bedroom. Upstairs offers three bedrooms and a spacious family bathroom perfect for growing families. The generous lot features mature apple trees, a cozy firepit, and plenty of room for kids to play. Large deck with gazebo, fire pit, detached garage and long driveway provide ample parking. This home has been lovingly cared for, with significant updates including a new septic tank (2014), windows and doors (2016), hot water tank & furnace (2020), and electrical panel (2021). Don't miss this rare opportunity to own a beautiful home in a sought-after Seaway location. If you want to feel like you are living in the privacy of the country but right in the sweet spot of Long Sault book your private showing today! (id:43934)
47 Barnhart Drive
South Stormont, Ontario
Welcome to 47 Barnhart Drive in the quaint Village of Long Sault. This beautifully maintained slab-on-grade home is the perfect opportunity for those looking to downsize or enjoy the convenience of single level living. Offering 1,360 sq ft, the home features a bright, functional layout filled with natural light and evident pride of ownership throughout. Nestled in a quiet residential neighbourhood, this property offers comfort, simplicity, and ease of living. Upon entering, you are welcomed into an inviting living room highlighted by cathedral ceilings that enhance the sense of space and light. The adjoining dining area provides an ideal setting for hosting family gatherings or entertaining guests. For more relaxed evenings, the cozy sitting room with a fireplace is located just off the kitchen, creating a warm and comfortable space to unwind. Patio doors lead directly to the backyard where you will find a large pergola overlooking a private, fully fenced and beautifully landscaped yard. Whether enjoying morning coffee, summer barbecues, or tending to your garden, this outdoor space is both peaceful and practical, complete with a garden shed for additional storage. Additional features include in-floor radiant heat for consistent year round comfort, ductless air conditioning, and an attached garage. A convenient workshop and utility room located off the garage includes a shower and wash tub, offering a thoughtful bonus space ideal for hobbies. If you are seeking low maintenance living in a welcoming community, 47 Barnhart Drive is ready to welcome you home. Click on the Multi-Media link for virtual tour & floor plan. The Seller requires 24 hour Irrevocable on all Offers. (id:43934)
3410 Goldfield Road S
South Stormont, Ontario
Welcome to 3410 Goldfield Road South! This charming 3 bedroom, 1 bathroom home sits on approximately one acre of land, offering the perfect blend of space, privacy, and country living. The property features a detached 2 car garage, ideal for vehicles, storage, or hobby space. With room to enjoy the outdoors, entertain, or simply relax and take in the peaceful surroundings, this home offers endless potential. Whether you're looking for a quiet retreat or a place to put down roots, this property is a wonderful opportunity to enjoy rural living with plenty of space to make it your own. (id:43934)
40 St Laurent Avenue
South Stormont, Ontario
Welcome home to this spacious & character-filled 5 bedroom century home in the heart of Long Sault- the perfect place for your family to grow. This beautifully maintained property offers timeless charm, plenty of living space, and a warm, welcoming atmosphere throughout. Inside you'll find large principal rooms filled with charm, a large open kitchen with granite countertops, and main floor laundry. In addition to five bedrooms, there's a dedicated office and a cozy den- both easily adaptable as extra bedrooms, playrooms or hobby spaces. One of the upstairs bedrooms even features it's own private deck- an ideal spot to enjoy your morning coffee or quiet evening retreat. The main floor opens onto a charming wrap-around deck and an enclosed rear porch, perfect for seasonal enjoyment. Outside, the large yard provides plenty of room for gardening and gatherings. This home has a stylish metal roof and tons of curb appeal! Located in a friendly village setting, you're just minutes from local shops, dining and waterfront trails along the scenic St. Lawrence River. With space, character, and a wonderful community feel, this Long Sault home is ready to welcome your family!! Don't miss your opportunity to own this gem. Upstairs bathroom updated in 2017, New tub/shower with tiled surround in 2023. Additional duct work upstairs in 3 rooms in 2016. Metal roof 2014 w/ 50 year transferable warranty. As per form 244 , 24 hour irrevocable on all offers. (id:43934)
52 Elm St Ingleside Street
South Stormont, Ontario
Welcome to 52 Elm Street! This fully occupied fourplex is nestled in the sought-after village of Ingleside a location where opportunities like this don't come along often. Situated beside a park, close to local amenities, and just a short walk to the St. Lawrence River, its an ideal setting for tenants.Each of the four 1-bedroom units is currently rented:Unit 1: $810.07/month (hydro included) Unit 2: $915.32/month (+ utilities) Unit 3: $908.78/month (+ utilities) Unit 4: $888.42/month (+ utilities). The property generates a gross annual income of $42,271.08 through the rent roll, with additional revenue from a coin-operated washer and dryer accessible to all tenants.If you're ready to expand your investment portfolio in a prime location, this is a property you'll want to see. All offers to include a 24-hour irrevocable clause.ocation where opportunities like this don't come along often. Situated beside a park, close to local amenities, and just a short walk to the St. Lawrence River, its an ideal setting for tenants.Each of the four 1-bedroom units is currently rented:Unit 1: $810.07/month (hydro included) Unit 2: $915.32/month (+ utilities) Unit 3: $908.78/month (+ utilities) Unit 4: $888.42/month (+ utilities). The property generates a gross annual income of $42,271.08 through the rent roll, with additional revenue from a coin-operated washer and dryer accessible to all tenants.If you're ready to expand your investment portfolio in a prime location, this is a property you'll want to see. All offers to include a 24-hour irrevocable clause. (id:43934)
3 Fraser Street
South Stormont, Ontario
Welcome to this charming four-bedroom bungalow nestled on a quiet dead-end street in the desirable village of St. Andrews West, South Stormont. Offering 1,121 sq. ft. of main floor living space, this home is ideal for anyone seeking peaceful small-town living. Enjoy the perfect balance of tranquility and convenience, with easy access to both Highway 401 and 417, placing major cities less than an hour away while still enjoying the close-knit feel of a friendly village community. The main level features a bright and spacious living room filled with natural light, complete with patio doors leading to an extra-deep backyard-perfect for outdoor entertaining, gardening, or relaxing in privacy. The kitchen and dining area offer functional space for everyday living, while four comfortable bedrooms and a 4-piece bathroom complete the level. Downstairs, the finished lower level provides a large open-concept space ready to be customized to suit your needs-whether it's a family room, home office, gym, or a combination of all three. Additional highlights include ample storage space and a separate utility room. Located in a great neighbourhood and surrounded by quiet streets, this home is truly a must-see for those looking for comfort, flexibility, and small-town charm. (id:43934)
3200 Bruce Street
South Stormont, Ontario
This inviting 3+1 bedroom bungalow offers a newer updated kitchen, a modernized bathroom, and a large bright living room, creating a comfortable and stylish space for everyday living. The fully finished basement features a great recreation room with a cozy wood stove, perfect for relaxing or entertaining. Step outside to enjoy the large fully fenced yard, complete with a gazebo and a nice shed. All appliances are included, and the shingles were replaced in 2023 for added peace of mind. With many updates throughout, this move-in-ready home is a wonderful place to call home. (id:43934)
17 Adam Dixon Avenue
South Stormont, Ontario
This charming, efficient 3 bedroom bungalow is located in Long Sault - a friendly and very desirable village in South Stormont offering an exceptional quality of life close to the St. Lawrence River, the Long Sault Parkway, beaches, camping, bike trails, churches, a small plaza, Tim Hortons, restaurants and easy access to the 401. This cute and well-maintained home has been thoughtfully updated and is freshly painted. The home includes a centrally located kitchen with an island and a full wall of counter space providing a great workspace and storage. The main level features an open concept layout which includes the living room with a cozy, natural gas fireplace and dining area and the kitchen. The main level also features a master bedroom with a freshly painted ensuite bathroom, two additional bedrooms and a freshly redecorated main bathroom.The lower level expands your living options: a separate laundry room, a partially finished family room ideal for kids, quiet space or a media area, plus generous storage and potential in the unfinished portion of the original basement. Relax on the back deck and enjoy a large fenced-in backyard with an above-ground pool and 2 handy sheds. Comfortable, practical and move-in ready - this bungalow combines smart updates including shingles in 2023, new living room windows and doors in 2025, front deck in 2025 and parging in 2022. It is sure to be attractive to first time home buyers, small families or retirees looking to downsize. The vibrant village location is perfect for those seeking community amenities such as the Long Sault Arena, a public library, the Township office, a large park with splash pad, play structure, baseball diamonds, play structure, beaches and camping, beach volleyball and bike paths. Additionally, the location is 15 minutes to Cornwall, less than 10 minutes to the neighbouring village of Ingleside and an hourish to Ottawa and Montreal. Book a showing to see how this Long Sault gem fits your lifestyle. (id:43934)
14233 County Rd 18 Road
South Stormont, Ontario
Just 20 minutes from Cornwall, this well-kept, wheelchair-accessible approximately 2,100 sq. ft. building on 0.84 acres offers exceptional versatility. Formerly used as a place of worship, it's perfectly suited for a wide range of business uses! The spacious layout features a welcoming lobby, reception area, coat room, and kitchenette-ideal for greeting clients or supporting day-to-day staff needs. Two accessible washrooms provide added convenience for employees and visitors. Additional rooms include a cleaning room, storage areas, and a utility room. Recent upgrades include a newer roof, modern HVAC system, refreshed interior, paved parking, interlocking, updated landscaping, exterior lighting, and more. A major renovation and addition completed in 2001 further elevates the property's functionality. Ample outdoor space and a large parking lot boost its overall convenience and appeal. Whether you're looking to stop renting or expand your operations, this property presents a fantastic opportunity to invest in a versatile space with endless potential. Come explore everything it has to offer! As per form 244 Seller requires 24h irrevocable on all offers. (id:43934)
14 Saunders Avenue N
South Stormont, Ontario
Quaint and full of charm, this lovely home in the Village of Long Sault, once a classic Seaway home, has been thoughtfully updated while preserving its original character. The interior features extensive renovations, including an updated kitchen with refreshed cabinetry, stylish backsplash, updated countertops, and new flooring, flowing into a warm and inviting dining and living room-perfect for everyday living. A beautiful wooden staircase leads to three upper-level bedrooms and a freshly updated four-piece bathroom. Enjoy quiet moments on the front veranda, ideal for relaxing and a morning coffee. The clean, fresh basement offers excellent storage space, while the exterior boasts a generous lot and detached garage, completing this charming and well-maintained property. 48 Hours on all offers (id:43934)
41 Main Street
South Stormont, Ontario
2-storey country home on a double corner lot. Offering 2 well-sized bedrooms and 1 full bathroom, this home is perfect for those looking for a nice place to call home. Inside on the main level, you'll find new flooring through-out the Large Kitchen, 2 living rooms, a hall closet and a nice sized den. Upstairs, are the 2 nice sized bedrooms, a hall closet and a full bath. In the crawl space you will find a propane furnace, water softener, water heater, sump pump and electrical panel. Outside, enjoy the open space while the of the property has trees for privacy. There is also a old barn type structure on the back of the property that is currently used as storage. (id:43934)
15554 Saving Street
South Stormont, Ontario
MOTIVATED SELLER, Rare find in Newington this country home sits on 8 acres and awaits its transformation. Home is in need of extensive repair, property currently has a draft approval for 6 lots, and has loads of possibilities. Call today before this deal is gone. (id:43934)
29 Johnson Crescent
South Stormont, Ontario
This well-maintained approximately 1,150 sq. ft. 2-bedroom, 1-bath bungalow is located in the much sought-after Village of Long Sault and offers a bright living room, functional kitchen, and a comfortable family room featuring a cozy natural gas stove. Recent updates include a refreshed bathroom with modern finishes and updated flooring throughout key living areas, creating a clean, contemporary feel while maintaining a practical layout. The home is equipped with forced air natural gas heating, central air conditioning, and a durable metal roof for long-term peace of mind. An excellent opportunity for first-time buyers, downsizers, or anyone seeking a move-in-ready home in a quiet, established community. Please allow 24hr irrevocable on offers. (id:43934)
5590 St Andrews Road
South Stormont, Ontario
This is a parcel of vacant land that is located Just north of 5610 Hwy 138. The lot has 175.6 ft of frontage on Hwy 138 and 302 .31 ft of frontage on Cline St. which is unopened. In Total there is 1.21 acres of land. There is another parcel of available land for sale immediately south of the subject property and west of 5610 Hwy 138. This lot is an irregularly shaped parcel approximately 90 ft x 243 ft or 0.65 acres in size. Please see MLS listing # X12133366 for information on the adjacent property that buyers could merge this lot to and form a larger site for redevelopment. Property Taxes represent only those portions of the Property that are currently assessed for Tax purposes. Those parts of the property being offered for sale that were part of a former road allowance are not assessed for tax purposes at the present, but will be assessed and taxed after completion. (id:43934)
10 Ash Street
South Stormont, Ontario
Welcome to 10 Ash Street! Located on a quiet, family friendly street in Newington! Main floor features open concept kitchen and dining area with plenty of counter space and cabinetry, separate living room and large laundry room with 2 piece bathroom. Upstairs features large primary bedroom with hardwood floors and generous closet space, updated bathroom, another large 2nd bedroom and a nice-sized 3rd bedroom. Deep back yard with deck for entertaining. In need of outdoor storage, this place has three storage sheds and one is insulated. Steel roof installed less than 5 years old. With a few updates, you can make this your own! Book a showing today! As per Seller's direction, all offers to include a minimum 24 hour irrevocable. (id:43934)
Lot6 Con3 County 12 Road
South Stormont, Ontario
18.38 acres along county rd 12 just south of Lunenburg. (id:43934)
0 Speer Road
South Stormont, Ontario
Build Your Dream Home on This Private 2.95+/- Acre Lot! Welcome to this stunning Building Lot, Ideally Located on the Peaceful Outskirts South Stormont, just minutes from the City of Cornwall! Tucked behind a row of Mature Evergreen, this irregular-shaped lot offers natural privacy and a serene setting- perfect for those seeking a quiet lifestyle with quick access to urban conveniences. Natural Gas Line runs along the road as well as High Speed Internet ready for your future Home. Potential for a possible future severance (Buyers are to verify with Governing Authorities and cover Associated Costs). Whether you're dreaming of a spacious Yard or a Custom Family Home, this lot gives you the freedom to create your perfect space. Easy access to Highway 138, Hwy 401 and Cornwall. Private Treed Frontage for added seclusion, Prime location with lots of potential. Don't miss out on this rare opportunity to own a versatile building lot in a Desirable Location. This may be the One You Have Been Waiting For! Do Not walk the property without an Appointment. All Viewings for this property require an appointment. (id:43934)
0 County 15 Road
South Stormont, Ontario
Large building lot, on level ground with a large garage to work out when building your dream home. (id:43934)
Lot 18 County 14 Road
South Stormont, Ontario
This beautiful 3.73 acre property offers the perfect blend of open space and opportunity. Located just minutes north of Ingleside, the land is ideally situated in a quiet rural setting while still being close to town conveniences. This property is a fantastic opportunity for developers, investors, or anyone looking to build in a desirable location. There is also municipal water at the road of the property. A rare find with room to grow, reach out to us today for more information! (id:43934)
7 Matthew Kieran Crescent
South Stormont, Ontario
In a neighbourhood where every home is a showstopper, yours could be next! Nestled in one of the citys most prestigious neighbourhoods, the prestigious Arrowhead Estates community, only min. to Cornwall & an hour to MTL/Ottawa: This prime lot offers a rare opportunity to build the home of your dreams in a community defined by elegance and sophistication. This 0.244-acre lot is fully serviced with municipal water, sewer, natural gas, cable, and Bell. Surrounded by executive estates, manicured landscapes, and tree-lined streets, this property combines exclusivity with convenience just minutes from the waterfront scenic trails, dining, shops, top-rated schools, and picturesque parks. Furthermore, you will also enjoy the nearby St. Lawrence River, beaches, bike paths, marinas, golf courses, and the Upper Canada Bird Sanctuarya paradise for outdoor lovers and nature enthusiasts. Whether you envision a contemporary architectural masterpiece or a timeless estate, this lot provides the perfect canvas to bring your vision to life. With its desirable location and refined surroundings, its not just land its a lifestyle investment in one of the most sought-after addresses. Municipal services on the street are available. TBC with the township for hook-ups & costs/permits. Buyer to do their own due diligence. Please allow 24 business hours irrevocable with all offers. (id:43934)

