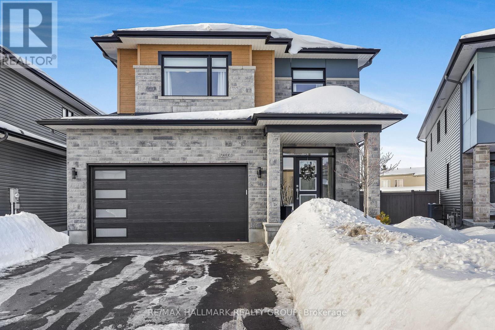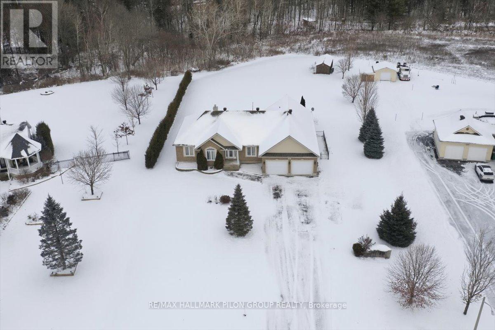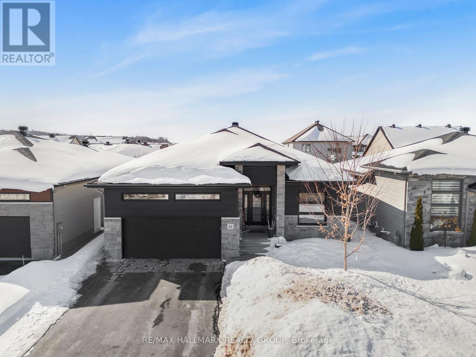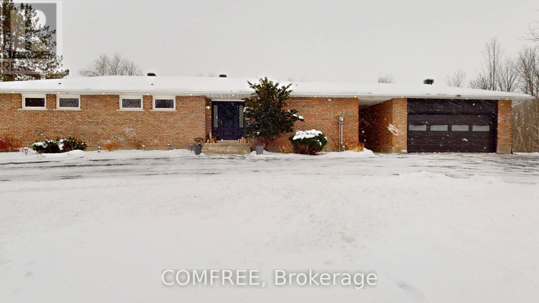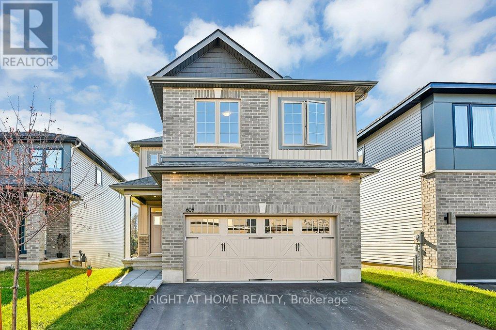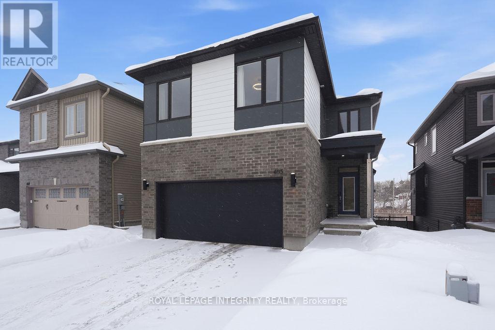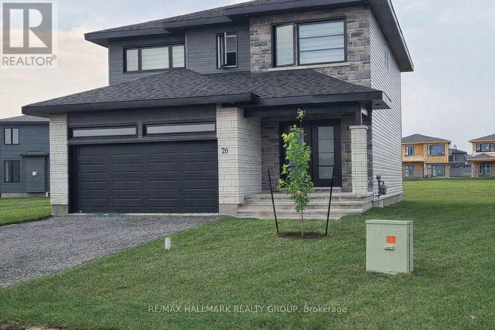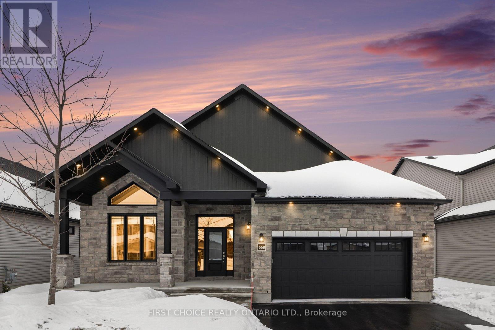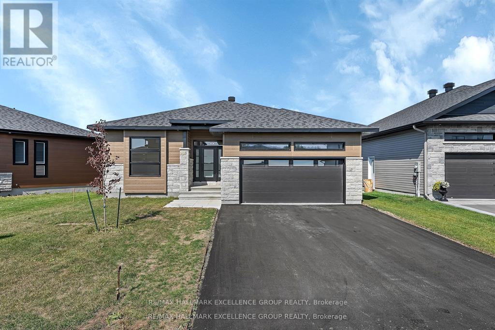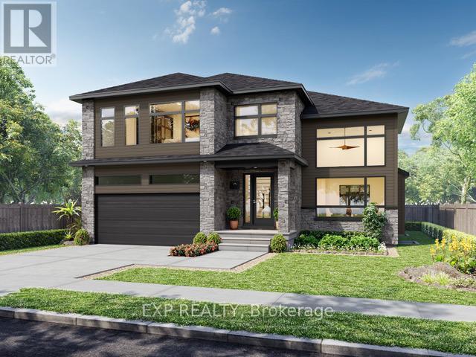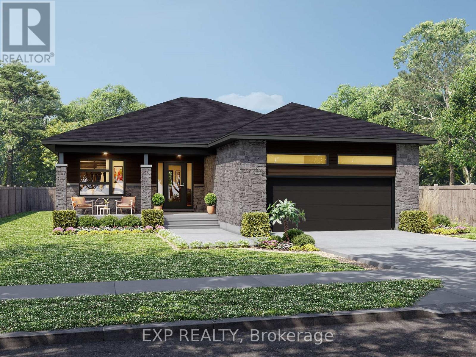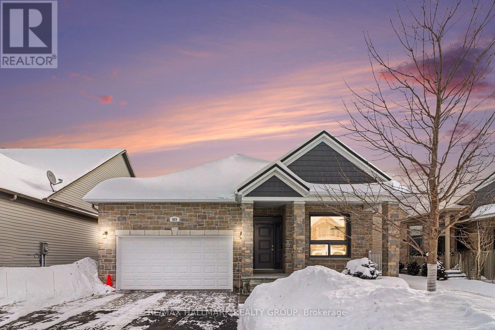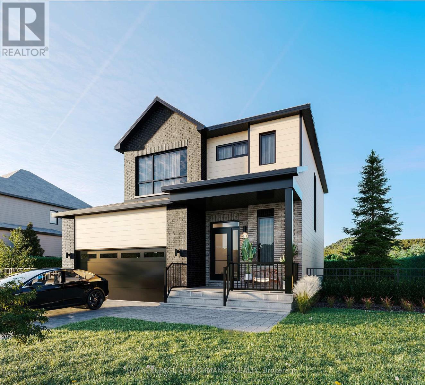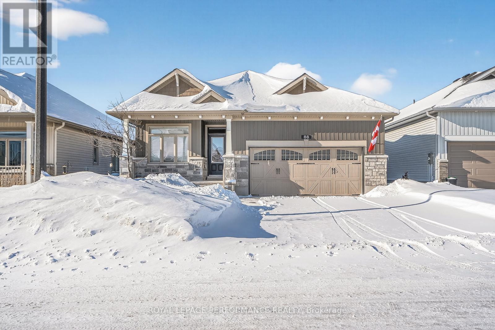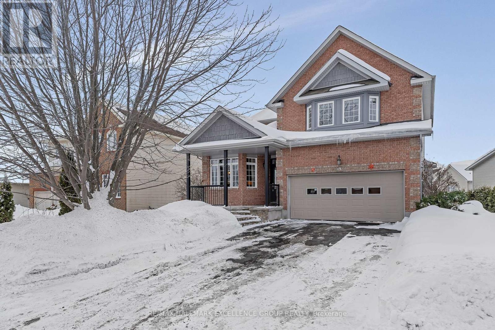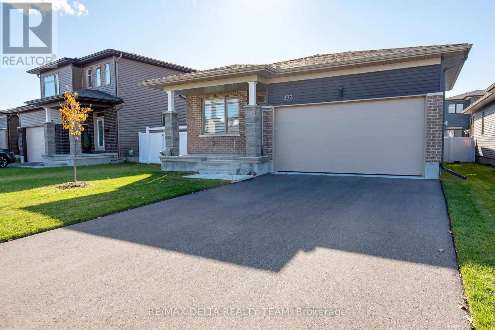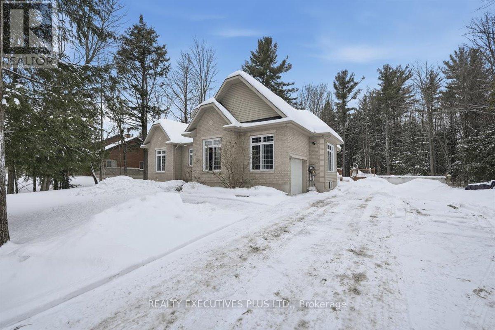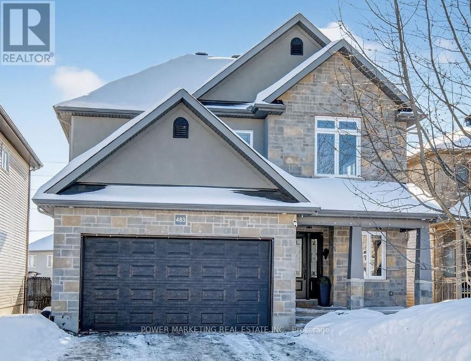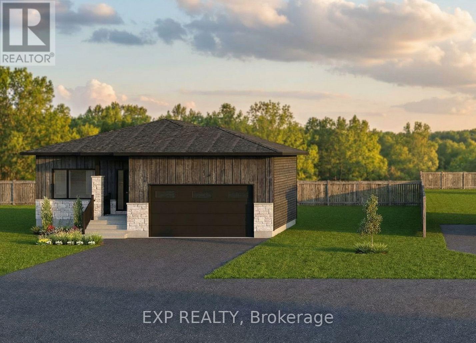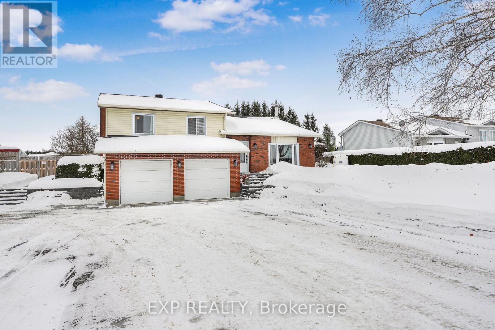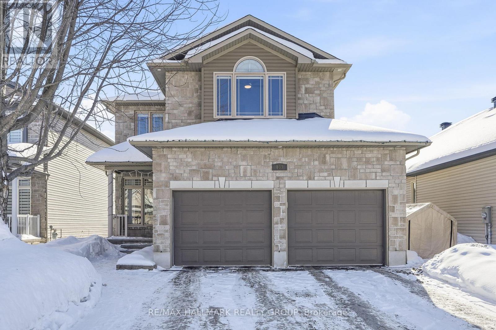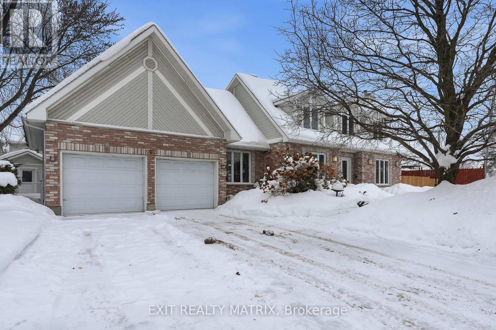We are here to answer any question about a listing and to facilitate viewing a property.
1204 Diamond Street
Clarence-Rockland, Ontario
Set on an oversized, PREMIUM pie-shaped LOT offering expanded backyard space; Welcome to 1204 Diamond Street. Built in 2023, this Longwood 2,638 sqft Clermont model features 4 bedrooms and 3 bathrooms with a double car garage. Located walking distance from parks & schools in a prestigious & family oriented street of Morris Village while being ONLY 25 minutes from Ottawa. Main level leading to the open-concept layout featuring a stunning living room with cozy gas fire place and welcoming dining room. The striking gourmet kitchen is outfitted with quartz countertops, ample up to ceiling cabinetry, stainless steel appliances and centre island. Upper-level features a primary suite with a 4-piece ensuite & 2 walkin closets; another 3 good size bedrooms; 3-piece main bathroom & a convenient laundry area. Almost fully finished lower level offering a huge recreational room, 3pce rough in for futur bathroom and plenty of storage space. Good size backyard with plenty of deck space with 2 gazebo's, a huge 30' x 15' above ground pool perfect for entertaining all summer long. Featuring; custom blinds throughout; PVC fencing; brand new LG Refrigerator (2026) and much more. BOOK YOUR PRIVATE SHOWING TODAY!!! (id:43934)
180 Sophie Street
Clarence-Rockland, Ontario
Welcome to 180 Sophie Street, a beautiful bungalow set in Rockland's premier neighbourhood, Clarence Point. This home offers an incredible blend of comfort, space, and privacy on a stunning 1.25 acre lot.The main floor features rich hardwood floors, a bright dining room, a large kitchen with an eat in area, and a warm family room with lovely views of the property. A versatile flex room adds even more functionality and can serve as a living room, office, playroom, or whatever suits your lifestyle. You'll also find three generous bedrooms, two and a half bathrooms, and a convenient main floor laundry room. One of the true highlights is the oversized heated double garage, measuring an impressive 25' by 24'. It's ideal for parking, hobbies, storage, or a workshop. The lower level offers a massive unfinished space with endless potential and includes a rough in for a future bathroom. Whether you're dreaming of a home gym, theatre, extra bedrooms, or a recreation area, the space is yours to create. Step outside to your huge private backyard with no rear neighbours. Enjoy peaceful views, room to entertain, garden, play, or simply relax. This oversized lot gives you rare breathing room while still being close to parks, schools, amenities, walking trails and only about 30 minutes from Ottawa. A fantastic opportunity in one of Rockland's most sought after areas. This is country style living with modern comfort at its best. (id:43934)
61 Granite Street
Clarence-Rockland, Ontario
Welcome to 61 Granite Street. Built in 2020, this custom REMATEX 1,677 sqft bungalow home features 4 bedrooms and 3 bathrooms with a double car garage. Located walking distance from parks & schools in a prestigious & family oriented street of Morris Village while being ONLY 25 minutes from Ottawa. Main level featuring high-end finishes throughout; custom entrance designer gourmet kitchen with up to ceilings cabinets and 7'6''ft quartz island; luxury tile floor to ceiling gas fireplace in living room; Custom wood work throughout; high end ceramic & hardwood floors throughout; huge primary bedroom with walk in closet & modern 5 piece ensuite bathroom. The fully finished basement featuring a family room with convenient electric fireplace, two large bedrooms, modern a full bathroom and plenty of storage space. Backyard with quality & premium PVC fencing; Custom interlock & gazebo; beautiful & private 16' x 11'2'' deck leading to the BRAND NEW Athabascan Swim Spa & All Weather Pool (2024). FEATURING; Interlock installed along the driveway, along side the house & around back including under the gazebo(2024); Custom Barnwood throughout installed by Tim Holland Custom Wood Work(2024); Custom vanity & Quartz installed in main bathroom installed by Potvin Construction; Quartz added in ensuite bathroom (2024); Ecobee Pro Thermostat; Humidifier installed directly on furnace (2024); 3 outdoor rings cameras; Upgraded Heat vents throughout main floor; Gas fireplace on main floor & electric fireplace in the basement; Custom BlindsToGo throughout, Insulated Garage, LG Washer & Dryer (2023), Driveway sealed(Aug. 2025), 200AMP. Meticulously maintained. BOOK YOUR PRIVATE SHOWING TODAY!!!! (id:43934)
1500 Du Golf Road
Clarence-Rockland, Ontario
Discover this spacious open-concept bungalow offering over 1,860 sq ft on the main level, featuring 4 bedrooms and two 3-piece bathrooms. The main floor has been freshly painted (2025) and features pot lighting throughout, a large living and dining area, and a convenient main-floor laundry room. The generous primary bedroom includes a walk-in closet and a 3-piece ensuite. Recent 2025 upgrades include: new heat pump, new hot water tank, new water treatment system, new kitchen and laundry appliances (refrigerator, stove, dishwasher, washer and dryer), and a new garage door with track and motor. The property also features an additional stone driveway suitable for a trailer or RV. Enjoy abundant natural light, a comfortable 3-season sunroom, and two wood-burning fireplaces-one on the main level and another in the lower-level family room. A well-designed home offering ample space and practical updates throughout. (id:43934)
609 Enclave Lane
Clarence-Rockland, Ontario
Welcome to a truly exceptional, newly built luxury home with over $100,000 in high-end upgrades-set on a premium lot backing onto a tranquil trail and pond. This is the kind of street where kids still play outside like the old days. With a rare walk-out basement and nature behind you, this home delivers the lifestyle buyers hope for, but rarely find.At the heart of the home is a chef-inspired gourmet kitchen-an absolute showpiece designed for everyday living and entertaining. Enjoy exquisite Caesarstone quartz countertops, custom white thermo-glossy cabinetry with bifold flip-up uppers, soft-close drawers, select hardwood maple details, a gas cooktop, a double-sink island, and a walk-in pantry that keeps everything beautifully organized. The living and dining spaces are dramatic and welcoming, flooded with natural light and anchored by soaring 18-foot ceilings. Rich 6" oak hardwood and upgraded tile run throughout, complemented by real oak staircases that add warmth and architectural impact. Custom built-in ceiling speakers complete the ambiance-perfect for intimate evenings, family movie nights, and effortless entertaining.Upstairs, you'll find three generously sized bedrooms plus a massive bonus room-ideal for two people working from home, a playroom, or a second lounge space. The primary suite feels like a retreat, featuring a large walk-in closet and a spa-inspired ensuite with his-and-her sinks and a glass-enclosed ceramic shower. Monthly POTL fee: $122.Notable upgrades and investments:Walk-out basement: $45,000; Kitchen and bathroom upgrades (flip-up cabinets, upgraded drawers, white MDF, maple island details, waterfall quartz,upgraded ensuite cabinetry and counters): $20,000O; oak staircase (basement to second floor): $11,0006"; oak flooring and upgraded tile: $9,200; Ceiling speakers + electrical/mechanical upgrades: $3,500; Doors and closet door upgrades: $2,500; Extra basement window: $1,000; (id:43934)
605 Enclave Lane
Clarence-Rockland, Ontario
Premium Lot onto Pond and Trail View! Extensively upgraded executive home offering modern design, smart technology, and a fully finished walkout basement with in-law or income suite possibility. This almost new and move-in ready property features a chef inspired kitchen with custom white cabinetry, HanStone quartz countertops with waterfall island ends, built-in cooktop, oven, and microwave, and a stainless steel slide out hood fan. The open concept main living area is enhanced by pot lighting throughout, a custom ceramic tile fireplace surround, and a raised fireplace feature with 18 Ft ceilings , creating a warm and inviting space with lots of extra windows flooding the space with natural light. Upstairs, the primary bedroom offers a luxurious ensuite with a full ceramic shower, custom glass enclosure, double sinks, upgraded fixtures, and Caesarstone countertops. Additional bedrooms are well sized and complemented by a modern full bathroom convenient laundry room. The 2nd floor loft is perfect for a home office, 2nd living area or play area for kids. The fully finished walkout basement adds exceptional versatility and includes a very large bedroom, full bathroom, rec room, and an electric fireplace. Fully fenced backyard is spacious and private with no rear neighbors. Notable upgrades include 200-amp electrical service, EV charger , Lutron smart switches, Nest smart thermostat and a finished garage complete with a smart garage opener with camera. A thoughtfully upgraded smart home designed for comfortable and connected living, book your private showing today. (id:43934)
- 20 Rutile Street
Clarence-Rockland, Ontario
(Reach out for more pictures) Want backyard space to install a pool? Have a Faily home in a quiet area? Or do a short-term rental without red tape? ... This is YOUR PLACE! Gorgeous house on a pie-shaped lot (89ft wide backyard)... you'll love this backyard! Situated in the newer development, the desired Morris Village in the town of Rockland, only 34 min to Central Ottawa having a small town feel with all the amenities! Great family life here, this 4 bedroom, 2.5 bathroom has NO CARPET, warm flooring and colour design, contemporary high-quality finishings inside, open concept layout, and four generously sized bedrooms! MAIN FLOOR: Has a 2pc bathroom, Open KITCHEN with island and pantry, living room and dining room, with lots of windows and light. SECOND FLOOR: 4 Bedrooms, 2 full baths (one main bath and one ensuite)... WELCOME HOME... Book your showing today! (Clarence-Rockland does not currently have a municipal bylaw requiring a license for Short-term rentals) (id:43934)
668 Cobalt Street
Clarence-Rockland, Ontario
Gorgeous 3+1 bedroom bungalow by Woodfield Homes, located in a quiet, newer pocket of Morris Village in Rockland. Designed for both comfort and style, the main level features rich hardwood and ceramic flooring, cathedral ceilings, and an elegant double-sided gas fireplace that beautifully connects the living and dining areas. The sun-filled kitchen is the heart of the home, offering quartz countertops, a large island perfect for gathering, and an open flow into the inviting family room, where a second gas fireplace creates a warm, welcoming atmosphere. The spacious primary suite provides a private retreat with a luxurious 5-piece ensuite and walk-in closet.The fully finished lower level expands your living space with a fourth bedroom, generous recreation area, home gym, kitchenette/wet bar, full bathroom, utility room, and still plenty of storage space. Step outside to a fully fenced backyard designed for easy enjoyment, featuring tiered composite decking, landscaped gardens, and irrigation rough-in. The insulated double garage ensures year-round convenience. Ideally situated within walking distance to parks, outdoor skating rink, just minutes from the golf course, shopping, dining, and everyday amenities, this bright and beautifully maintained home delivers the perfect blend of space, comfort, and lifestyle. Pride of ownership, flex closing, come for a visit and stay a lifetime! (id:43934)
1345 Diamond Street
Clarence-Rockland, Ontario
Brand-new above average bungalow offering elegant design and modern comfort! This stunning 1,862 sq ft home features a timeless stone façade, a double garage with access to inside, and an inviting layout perfect for todays lifestyle. Step inside to a spacious foyer with a walk-in closet, leading to an impressive open-concept living space that blends the kitchen, dining & living areas seamlessly... Ideal for entertaining and everyday living. The gourmet kitchen boasts quartz countertops, a pantry, backsplash, quality cabinetry with pull-out drawers, and a functional island with built-in recycling station. Enjoy easy access from the dining & living areas to the exterior deck overlooking a deep backyard, perfect for summer gatherings. The primary bedroom offers a peaceful retreat with a luxurious ensuite featuring a soaker tub, walk-in tile/glass shower, double vanity, and walk-in closet. Two additional bedrooms provide ample space with generous closets. A secondary side entrance conveniently connects to both the main floor hallway and the unfinished basement, which is roughed-in for a full in-law suite offering future income potential or multi-generational living flexibility. Additional features include ceramic & wide plank hardwood flooring throughout, owned furnace & air exchanger, 200 amp electrical panel, and immediate possession available. 24 Hours Irrevocable on all offers. Some photos virtually staged. (id:43934)
306 Turquoise Street
Clarence-Rockland, Ontario
This beautiful model is one of our top sellers and not for no reason! Upon entering you'll notice the high cathedral ceiling and spacious, open concept living room and dining room full of natural lighting from the abundance of windows. The kitchen features an island with a quartz countertop & a large walk-in kitchen pantry. Upstairs hosts 3 spacious bedrooms while still being able to onlook the main floor. Each bedroom is equipped with their own beautiful windows. Not only does a beautiful 4pc ensuite accompany the main bedroom, but it even comes with a large walk-in closet. Along the side of the second floor, attached to the third bedroom, is a spacious Loft perfect for a teenager needing their own space or even for potential rental income! Enjoy the beautiful views and township of Clarence-Rockland while only a short drive away from two major cities. (id:43934)
312 Ramage Road
Clarence-Rockland, Ontario
35 minutes east of Ottawa and just 5 minutes East of Rockland this home offers a stone facade and brick all around which is a bonus for sound proofing. The home offers 3 bedroom bungalow, 1 1/2 bathroom and a recently renovated fully finish basement, and a gas fireplace . There is lots of space. Also the property includes a 21ft X 20ft storage garage on slab, additionall 15ft X 20 Ft addition on grade, a 20ft X 10 ft Tempo (as is ). Also Included a Commercial Automotive Garage Business (Garage Labreche)that as been in businees for 50 + years , which includes a 3 bay garages, Equipments , Financial Books( with a Conditional Offer) Contact Listing Agent for further info . This residential property is sold in part with tne existing Auto Mechanic Garage . Therfore the sale includes the Garage with day to day operation, equipment, the corporation registration and the Residence . HST is in addition to the purchase Price. (id:43934)
312 Ramage Road N
Clarence-Rockland, Ontario
Great opportunity , an Automotive Mechanic Garage in Business for more than 50 years, includes a 3 bedroom bungalow recently repainted and just became vacant. All garage equipment included , business( last 3 years of accounting available upon a conditional offer and Confidentiality Agreement signed) . Also see MLS# X1902696 for the residential information. **EXTRAS** 15 ft cube box for storage , 20ft X 10 ft tempo (As Is).Therfore the sale includes the Garage with day to day operation, equipment, the corporation registration and the Residence . HST is in addition to the purchase Price. (id:43934)
310 Turquoise Street
Clarence-Rockland, Ontario
Welcome to the stylish and functional Melrose bungalow model, crafted by ANCO Homes Ltd, offering 1,636 sq ft of thoughtfully designed living space in sought-after Morris Village. This 3-bedroom, 2-bath home blends modern comfort with everyday practicality. Step inside to discover a bright, open-concept layout with 9 ceilings and elegant coffered ceilings in the living and dining areas. The kitchen shines with quartz countertops, ceiling-height cabinetry, and plenty of natural light from loads of windows throughout the home. The primary suite offers a relaxing retreat with a private ensuite, while two additional bedrooms add flexibility for guests, family, or a home office. Complete with central air and a double car garage, this beautifully designed bungalow is move-in ready and built with the quality craftsmanship ANCO Homes Ltd is known for. (id:43934)
825 Platinum Street
Clarence-Rockland, Ontario
Welcome to 825 Platinum Street, an exceptional and extensively upgraded bungalow showcasing true pride of ownership. The home makes an immediate impression with its stone-accented exterior, metal roof w/added plywood, brick columns and new front railings (2024), and landscaped grounds w/river rock, flower beds, paver walkways, and in-ground sprinkler system.Inside, the bright open-concept main floor features oversized windows, rich flooring, and soaring ceilings, creating an inviting and airy atmosphere. A front main-floor bedroom offers flexibility as a guest room or home office before the layout flows into the heart of the home. The kitchen is equipped with quartz countertops on island & lower cabinets (2021), large microwave pantry, range hood, and stainless steel appliances, opening seamlessly to the dining and living areas ideal for entertaining and everyday living.Privately set at the rear, the primary bedroom offers a peaceful retreat with a fully renovated spa-inspired ensuite (2024) featuring heated floors and modern finishes. The main floor bathroom has been upgraded with quartz countertop, new sink, toilet, faucets, and accessories, and a new main-floor laundry room (2025) adds everyday convenience.The fully finished basement provides excellent additional living space with a large family room, games/entertainment area, perfect for movie nights, hobbies, or working from home. Exterior basement walls and overhangs have been spray foamed (excl. storage room) for improved efficiency.Major upgrades include Culligan water softener, surge protector (2017), and generator (2023). Updated lighting, cabinet hardware, (windows/doors 2022, (excl. garage & bsmt). Fenced yard, shed w/new pad (2024), covered deck (2019), pavers, and finished patio create a private outdoor retreat ideal for summer gatherings and relaxing evenings.A rare opportunity to own a move-in-ready bungalow that has been extensively upgraded inside and out in a desirable neighbourhood (id:43934)
1367 Diamond Street
Clarence-Rockland, Ontario
**OPEN HOUSE SUNDAY FROM 2 - 4 PM @ 235 BOURDEAU BD, LIMOGES**Thoughtfully designed, and already under construction! This 'The Azur' model is a purpose-built 2-story home featuring a LEGAL SECONDARY DWELLING UNIT! The main unit boasts 1744 sq/ft of living space, 3 bedrooms, 1.5 baths, a 2-car garage, open concept living & fantastic finishes throughout. The bsmt unit features 1 bedroom, 1 bath, a separate entrance & is fully legal/separate from the main unit. 1367 Diamond sits on a premium pie-shaped lot, offering an oversized backyard. Welcome to Morris Village, where you'll discover this newly developed community strategically located to offer a harmonious blend of tranquility, access to amenities & a convenient 25-minute drive to Ottawa. Crafted by Landric Homes (aka the multi-award-winning Construction LaVerendrye in QC), this purpose-built 2-story home will leave you in awe. Construction LaVerendrye, renowned for their expertise, reliability, dedication to excellence & timely project delivery, consistently upholds these standards in every community they develop. Home is under construction, closing date: set for Summer/Fall 2026. Model home tours now available, in Limoges ON. Price, specs & details may be subject to change without notice. (id:43934)
88 Des Rails Street
Clarence-Rockland, Ontario
Everything you need on one level - Welcome to 88 des Rails Street, a beautifully crafted 4-bed, 3-bath EQ-built bungalow in Rockland's Clarence Crossing community. Here, you're steps from forested walking trails along the Ottawa River, close to shops, services, golf courses, sports fields, and even a local brewery. Inside, 1,640 square feet of main floor living flows seamlessly with vaulted ceilings and rich hardwood throughout. The open-concept layout centers around a cozy gas fireplace, while the kitchen delivers everything you'd want: two-tone cabinetry, granite counters with a breakfast bar, undercabinet lighting, stainless steel appliances, and a walk-in pantry. There's even a thoughtful alcove with extra cabinetry, perfect as a coffee bar or added storage. The main floor puts convenience first. The primary suite features a walk-in closet and a 3-piece ensuite with a stand-up shower. A second bedroom offers another walk-in closet, while a third bedroom works perfectly as an office or den. Add in a full bathroom, main-floor laundry, and a welcoming covered front porch, and you've got a layout that just works. Downstairs, the fully finished basement adds another 1,180 square feet, offering a spacious rec room, fourth bedroom, 4-piece bathroom, and two storage rooms. It's ideal for guests, family visits, or extra living space when you want it. Outside, the premium wide lot is a standout. The fully fenced backyard features an interlock patio and a pergola for summer shade. The extra-wide two-car garage offers inside entry and plenty of room for vehicles, tools, and gear - a rare find that makes daily life easier. Practical upgrades include a Generlink transfer switch for generator hook-up and an Eaton whole-home surge protector. Built in 2017 by EQ Homes, this move-in ready bungalow has everything in place. (id:43934)
313 Quartz Avenue
Clarence-Rockland, Ontario
Welcome to 313 Quartz Avenue in Morris Village. Spacious and beautifully maintained true four-bedroom family home set on an oversized lot with a walk-out basement. The thoughtfully designed main floor features a welcoming foyer, formal living and dining rooms, a bright eat-in kitchen with access to balcony, a comfortable family room, private office, mudroom, and convenient main-floor laundry. A striking circular staircase adds architectural charm and leads to the second level. Upstairs you'll find four generously sized bedrooms. The primary suite includes a walk-in closet and beautifully renovated ensuite. Two additional bedrooms also offer walk-in closets, and the main bath has been tastefully renovated. The expansive walk-out basement offers tremendous opportunity to create something truly special. Whether you envision a large family retreat, games room, fitness studio, hobby space, or additional living quarters for a busy household, the possibilities here are endless. Enjoy the three-season porch off the kitchen with stairs leading to the spacious backyard with shed. The oversized lot provides room to play, entertain, or design your dream outdoor space. Complete with a double garage, this home offers space, flexibility, and long-term value for growing families. New front & back railings, furnace 2024, HWT 2019 ***Open House Sunday Feb 22nd, 2-4pm. 24 Hours Irrevocable on all offers. Taxes need to be verified. (id:43934)
373 Sterling Avenue
Clarence-Rockland, Ontario
Welcome to 373 Sterling, a 1740 square feet home with cathedral ceilings and all the perks that will save you time and money.This immaculate, open-concept, 2 bedroom, 2 bath bungalow is unique because of an addition built in 2022 of a 4 season sunroom (12X18 $100k) featuring cathedral ceilings with beautiful windows boasting plenty of natural light as well as custom dual opera shades with black out. Added features include in-wall central vacuum hose with hook ups in basement and garage. This home will bring you peace of mind with the Generac generator installed in 2023.The open-concept main floor has beautiful hardwood flooring, a gas fireplace with a large kitchen with many cabinetry space, stunning quartz countertops, stainless steel appliances and a gorgeous backsplash. The main floor primary bedroom offers a large walk-in closet and a 4 pc ensuite with large glass shower. Second bedroom is ideal for guests and or an office with an additional 4pc bath right next to it. Convenient main floor laundry, and direct access to the double-car garage completes the main level. Lower level is awaiting your personal touch with ample room to have a 3rd bedroom, rec room, bathroom, and plenty of storage. Fully PVC fenced backyard (installed Oct 24) has a composite deck perfect for entertaining. (id:43934)
2660 Dubois Street
Clarence-Rockland, Ontario
Welcome to this beautiful 3-bedroom bungalow nestled in a desirable executive enclave just minutes from Rockland. Perfectly positioned on over three-quarters of an acre, this quality-built home offers an exceptional blend of privacy, comfort, and timeless craftsmanship. Step inside to discover a bright, open layout featuring 9-foot ceilings and elegant hardwood and ceramic flooring throughout the main living areas. The spacious kitchen and inviting living room create a warm and welcoming atmosphere, highlighted by large windows that fill the home with natural light and offer peaceful views of the private, wooded backyard. The formal dining room, currently used as an office, provides flexibility to suit your lifestyle. The lower level expands your living space with a generous family room and a modern three-piece bathroom ideal for movie nights, entertaining guests, or relaxing with family. Step outside to a stunning two-tier deck complete with a gazebo area, perfect for outdoor dining or enjoying quiet evenings surrounded by nature.Built with exceptional attention to detail, this home features 2x8 framing with an impressive R3000 insulation rating, insulated interior walls with solid-core doors for superior soundproofing, and a 10-foot foundation offering high basement ceilings. Recent updates include roof shingles replaced in 2021 with a 50-year lifetime rating and covered eavestroughs. A 200-amp electrical service with a GenerLink adapter adds peace of mind and convenience.If you've been searching for a home that combines quality construction, serene surroundings, and everyday comfort, look no further-this property has it all. Book your private showing today and experience the lifestyle this exceptional home has to offer. (id:43934)
483 Ruby Street
Clarence-Rockland, Ontario
Spacious & Beautiful newer home, freshly painted throughout! Upon entry, the welcoming foyer offers a separate walk-in closet-perfect for coats and shoe storage. This 3+1 bedroom home with a loft sits on a premium lot in the heart of Rockland and is spacious, well-maintained, and move-in ready.The main level features hardwood and ceramic flooring throughout, a large open-concept kitchen, and a bright living room with fireplace and 9-ft ceilings, ideal for both everyday living and entertaining.The second floor offers a generous primary bedroom with walk-in closet and 4-piece ensuite, along with a great loft space. The finished lower level includes a spacious family room, 3-piece bathroom, and plenty of storage. Step outside to a large fenced backyard and enjoy outdoor living on the deck overlooking a generous yard, perfect for entertaining, relaxing, or family gatherings. Conveniently located close to schools, parks, shopping, and all amenities, this home combines comfort, space, and an unbeatable location. A fantastic opportunity for families or investors. don't miss it! (id:43934)
205 Danika Street
Clarence-Rockland, Ontario
TO BE BUILT FOR LATE SUMMER/FALL 2026 OCCUPANCY - NEW BUILD BY FOSSIL HOMES! Welcome to the Pinot model by Fossil Homes - a well designed 2 bedroom, 2 bath bungalow located in Cheney, offering the perfect blend of comfort, space, and quality craftsmanship. Set in a quiet subdivision with municipal water and natural gas, this home provides privacy and a peaceful setting. Buyers will have the opportunity to personalize their finishes, including flooring, cabinetry, countertops and fixtures..making it truly your own. The main floor will offer approximately 1,252 sq. ft. of bright, open-concept living space (plus a covered rear deck!), featuring 9-foot ceilings, luxury vinyl and ceramic flooring and abundant natural light throughout the living, dining, and kitchen area. The spacious living room will provide direct access to a covered deck (10 ft. x 7 ft.), ideal for relaxing or entertaining. The custom kitchen will be thoughtfully designed with a breakfast bar island and ample cabinetry. The primary suite will feature a walk-in closet and private ensuite. A second generously sized bedroom, a full main bath and convenient main-floor laundry will complete the level. The unfinished basement to finish according to your needs, adding even more living space in the future. Additional highlights include a 2 car insulated garage (513 sq. ft.) and TARION warranty coverage! (id:43934)
564 Du Golf Road
Clarence-Rockland, Ontario
Private Country Oasis Just 20 Minutes from Ottawa! Welcome to this beautifully maintained 3+1 bedroom split-level home set on an impressive 0.5 acre lot, offering the perfect blend of comfort, space, and outdoor enjoyment. Step inside and instantly feel at home in the inviting living room, where a cozy gas fireplace and large north-facing window create a warm, welcoming atmosphere filled with natural light. A few steps up leads you to the heart of the home - a highly functional kitchen featuring abundant cabinetry, elegant quartz countertops, and plenty of workspace for everyday living and entertaining. Down the hall, the spacious primary bedroom offers a private ensuite, while two additional generously sized bedrooms and a full bathroom provide ample space for family or guests. The lower level is designed for relaxation and versatility, showcasing a comfortable family room with a wood-burning fireplace - perfect for cozy evenings. This level also includes a fourth bedroom, a second full bathroom, laundry area, and convenient direct access to the garage. Step outside and discover your own private backyard oasis. A large back porch overlooks the in-ground pool, creating the ultimate summer setting. Entertain with ease at the custom tiki bar, and enjoy the added convenience of an outdoor washroom - ideal for pool days and gatherings. Mature, tall hedges surround the yard, offering exceptional privacy and a peaceful setting for hosting family and friends.This property delivers the best of country-style living with city convenience just minutes away. (id:43934)
109 Thivierge Court
Clarence-Rockland, Ontario
Welcome to 109 Thivierge. Built in 2010, this immaculate 3+1 bedroom, 3 bathroom 2 story home with heated double car garage is located in a cul-de-sac with NO REAR NEIGHBOURS in the desired & prestigious Morris Village in Rockland; while being located ONLY approx. 35 minutes from Ottawa. Main floor featuring hardwood & ceramic; modern gourmet kitchen with stainless steel appliances overlooking a dine in area/ living room with fireplace & cathedral ceilings; oversize formal dining room & office space with 2pce bathroom. Upper level featuring a large primary bedroom with huge modern 4pce ensuite bathroom; another 2 good size bedrooms; a modern main bathroom & a convenient laundry area. FULLY FINISHED BASEMENT offering a huge recreational room; a good size 4th bedroom, plenty of storage & a 3 pce rough in for a future bathroom. Fully fenced backyard with lots of deck space. Walking distance to parks, schools, etc. FURNACE (2024), A/C (2024), Outdoor Shed (2022). BOOK YOUR PRIVATE SHOWING TODAY! (id:43934)
203 Montee Outaouais Road
Clarence-Rockland, Ontario
**OPEN HOUSE SATURDAY FEBRUARY 21ST 1PM-3PM & SUNDAY FEBRUARY 22ND 10AM-12PM.** Welcome to 203 Monte Outaouais, Rockland - a beautifully maintained home set in a quiet, family-friendly neighborhood. This spacious 4-bedroom, 4-bathroom residence offers exceptional comfort, style, and versatility. The bright interior showcases a sunken living room that adds architectural charm and a warm, inviting feel. The home features a tasteful mix of hardwood, vinyl, and ceramic flooring throughout. The well-appointed kitchen is equipped with granite countertops, ample cabinetry, and is perfect for both everyday living and entertaining. Enjoy year-round comfort with natural gas heating and central air conditioning. Four generously sized bedrooms provide plenty of space for the entire family. The walkout basement offers excellent investment possibilities, ideal for rental income, an in-law suite, or extended family living. Outside, the home boasts great landscaping and a private yard perfect for outdoor enjoyment. A large double garage provides ample parking and storage. Conveniently located close to schools, parks, shopping, and commuting routes, this property combines lifestyle, functionality, and long-term value. (id:43934)

