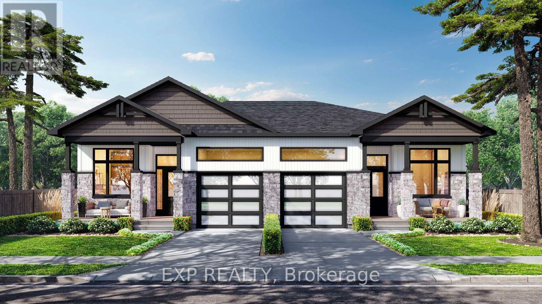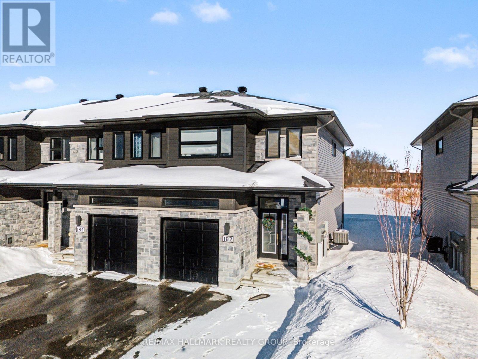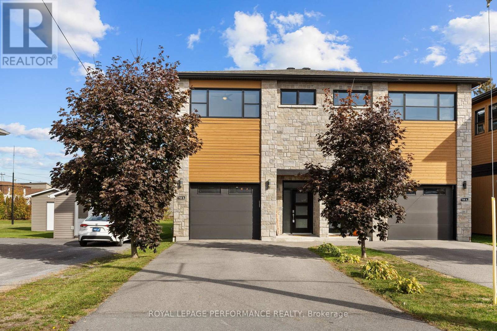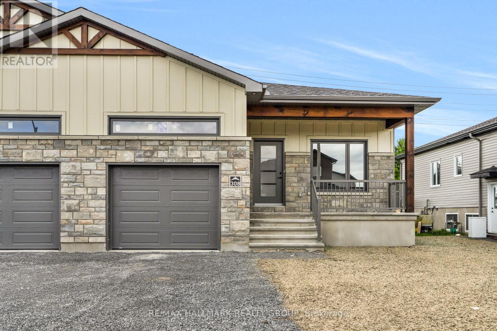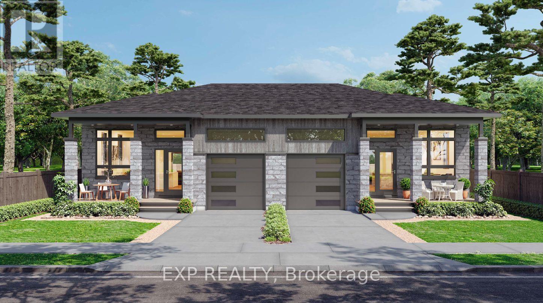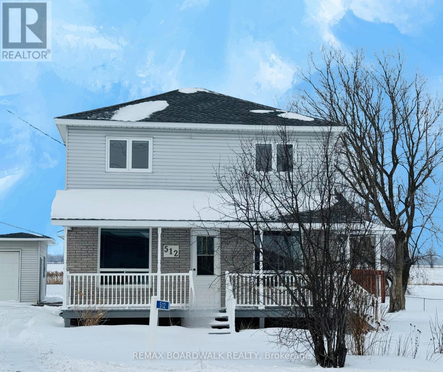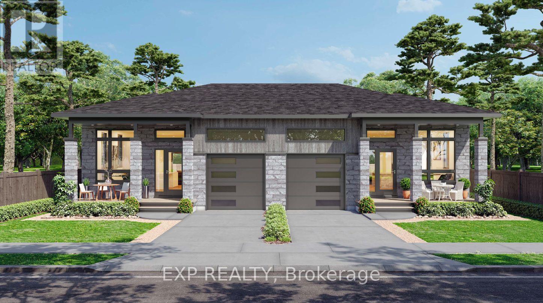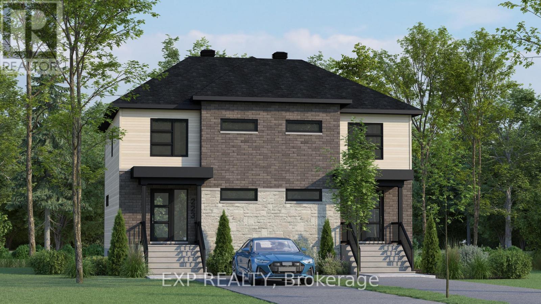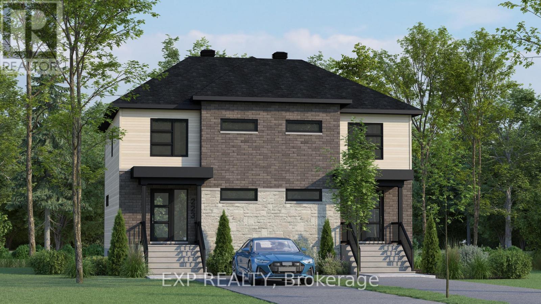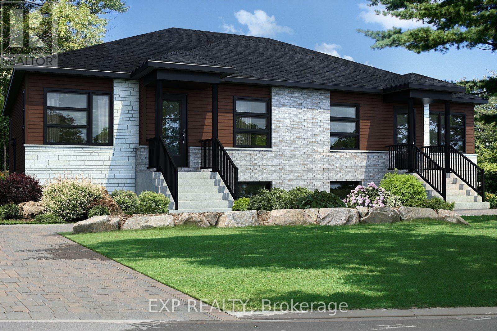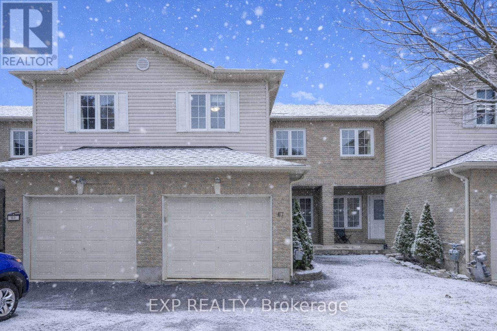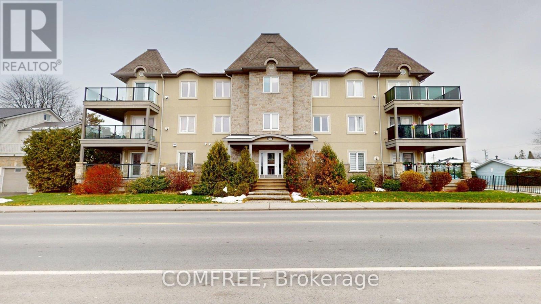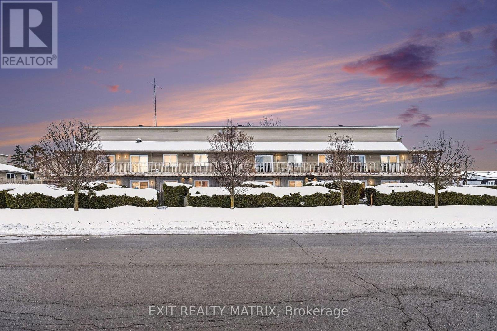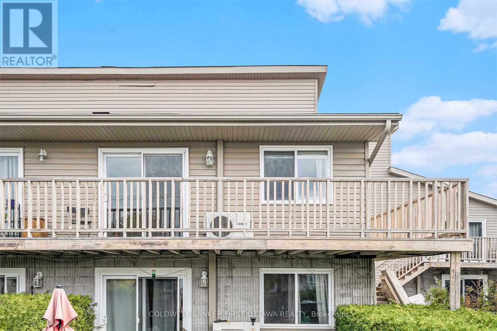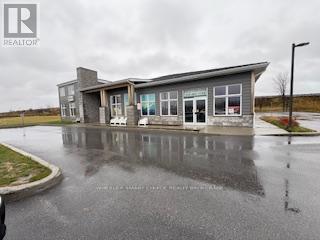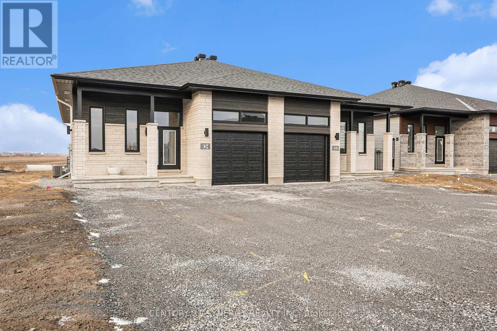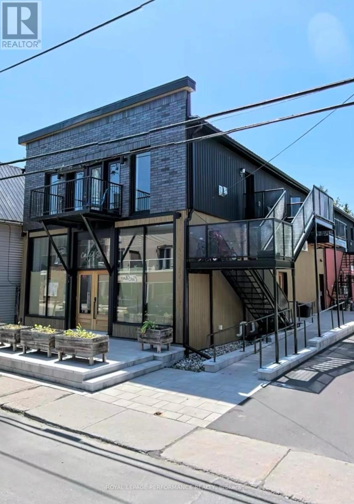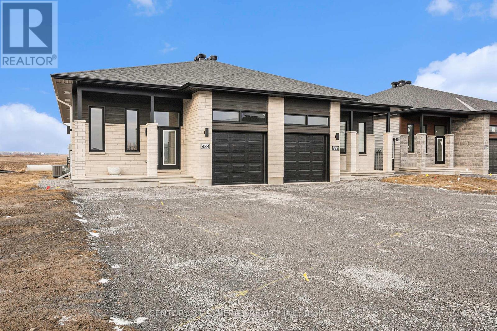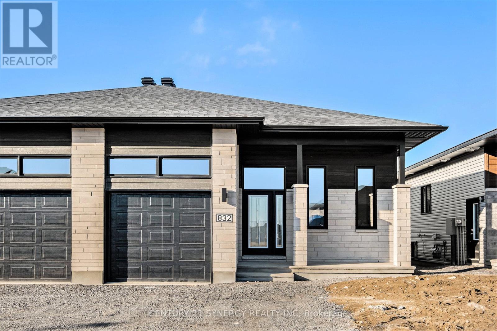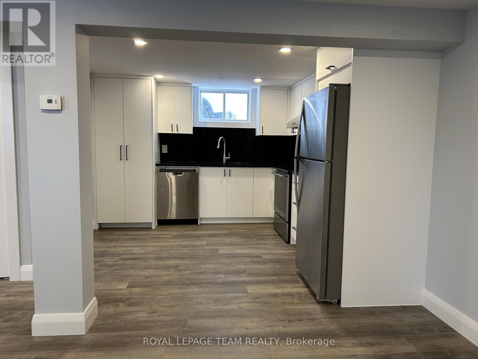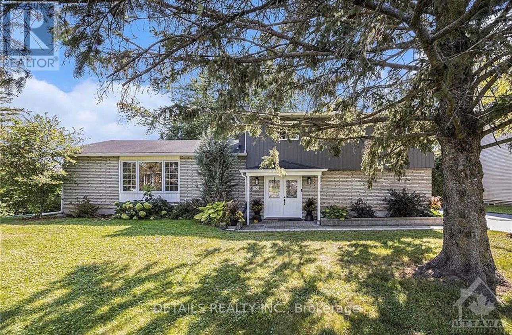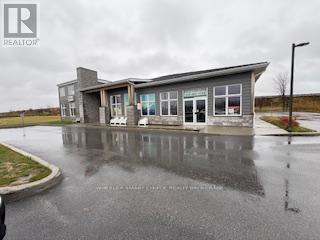We are here to answer any question about a listing and to facilitate viewing a property.
38 Hughes Circle
Casselman, Ontario
Welcome to the GAB model by SMB Homes, a thoughtfully designed semi-detached bungalow offering 1,260 sq. ft. of open-concept living with 2 bedrooms and 2 bathrooms. This bright and modern layout features 9' ceilings, a gourmet kitchen with 42" cabinets to the ceiling, subway tile backsplash, chimney hood fan and under-cabinet puck lighting. The spacious living and dining area stretches out with beautiful engineered hardwood flooring. The primary suite includes a walk-in closet and ensuite with full-height ceramic tile and acrylic shower. With two flexible floorplan options and a basement roughed in for a 3-piece bath, this home adapts to your lifestyle. Built with a concrete party wall for superior soundproofing, the GAB model blends comfort, style and privacy. This elegant layout blends functionality with modern style, offering the ideal setting for both everyday living and entertaining - an ideal choice for downsizing and embracing your next chapter. Municipal taxes have not yet been assessed. (id:43934)
182 Argile Street
Casselman, Ontario
END UNIT - Parallel side-by-side parking great for two car household+ garage! Welcome to 182 Argile Street-a rare opportunity to own a beautifully upgraded end-unit townhome, newly built in 2020 (still covered under Tarion Warranty), located in the sought-after Domaine de la Rivière Nation community of Casselman. This bright and modern 3-bedroom, 2.5-bath home sits on a premium lot with no rear neighbours, backing near a pond and offering exceptional privacy rarely found in townhome living. The main floor features a spacious open-concept layout with gleaming hardwood and ceramic floors, seamlessly connecting the living and dining areas to a highly upgraded kitchen complete with quartz countertops, large island, stainless steel appliances, generous pantry space, and patio doors leading to a open unfenced backyard space with no rear neighbours! A convenient powder room completes the main level. Upstairs, you'll find three well-sized bedrooms, including a stunning primary suite with walk-in closet and spa-like ensuite featuring glass shower, and wide vanity. Two additional bedrooms (two with walk-in closets), a full family bath, and upper-level laundry provide comfort and convenience for everyday living. A wide-grand staircase adds an elegant touch throughout the home. The partially finished basement offers flexible space for a family room, rec room, or home office, plus ample storage. Additional highlights include upgraded lighting, top-of-the-line finishes throughout, parking for up to four vehicles, and easy access to parks, shopping, restaurants, and the highway-just 30 minutes to downtown Ottawa. This move-in-ready home combines modern design, premium upgrades, and rare privacy-an exceptional opportunity not to be missed. Book your showing today! **Overnight notice preferred for showings** (id:43934)
B - 758 St Joseph Street
Casselman, Ontario
Welcome to 758-B St Joseph Street in Casselman - a truly one-of-a-kind semi-detached showcasing exceptional architecture and thoughtful design throughout. From the moment you arrive, wide ceramic stairs lead you to the impressive second level where soaring 10-foot ceilings and a striking brick feature wall set the tone. The expansive open-concept layout seamlessly blends the kitchen, dining, and living areas, enhanced by oversized windows that flood the space with natural light. Massive patio doors extend your living space outdoors to an oversized covered balcony complete with a natural gas BBQ hookup - the perfect setting for entertaining or relaxing in comfort. The chef-inspired kitchen offers abundant cabinetry, quartz countertops, a generous island ideal for gathering, and a spacious walk-in pantry that conveniently incorporates the laundry area. This level also features 2 spacious bedrooms, 1 luxurious bathroom, and ample linen storage. The primary suite is a private retreat, flooded with natural light. The bathroom is spa-like, featuring a luxurious walk-in shower and elegant freestanding soaker tub - designed for ultimate relaxation. On the main level, you'll find a fully heated garage built for versatility, featuring water-resistant interior finishes, 2 floor drains, a full 3-piece bathroom, wet bar, substantial storage space, and 2 garage doors (front and rear access) - offering endless possibilities for hobbyists, entertaining, or additional workspace. A rare opportunity to own a distinctive, design-forward property in the heart of Casselman. Book your showing today! (id:43934)
308 Zakari Street
Casselman, Ontario
Welcome to 308 Zakari Street, a brand new 1,150sqft semi-detached immaculate 3 bedroom Vincent Construction Jasper 1 modelhome! This gorgeous home features a spacious open concept design with 9' ceilings & gleaming hardwood & ceramic flooringthroughout the main level! A large entrance welcomes guests into the home & a second convenient entrance to the oversize single cargarage. Open concept kitchen/dining/living room. Main floor featuring an oversize primary bedroom with walkin closet; goodsize 2ndbedroom & a full bathroom. Partly finished basement; fully finished 3rd bedroom & laundry area with 3pce rough in. Included: Asphalt entrance, sod installed on lot, Gutters, A/C,Air Exchanger, Installed Auto Garage door Opener. Flexible/Quick closing possible. (id:43934)
50 Hughes Circle
Casselman, Ontario
The MAX model - smart design, lasting value. Step into a home that proves great things come in smaller packages. The MAX is a semi-detached bungalow that combines charm, comfort and style with unbeatable efficiency. From the moment you enter, the flowing living and dining area sets the tone for cozy gatherings. A modern kitchen with full-height cabinetry, a ceramic backsplash, and a chimney hood fan makes every meal a pleasure. Triple patio doors open to your backyard, where peaceful wooded setting becomes an extension of your living space. Practicality meets peace of mind with a concrete party wall for superior soundproofing, plus the flexibility to finish the basement to suit your lifestyle - whether it's a family room, home office or guest suite. The MAX is where affordability meets sophistication, perfect for downsizers, first-time buyers, or anyone looking to enjoy the comfort of a new-build home without compromise. Municipal taxes have not yet been assessed. (id:43934)
512 Route 600 E
Casselman, Ontario
Welcome to this charming 2-storey home nestled in Casselman, offering a perfect blend of space, comfort, and functionality. Step inside the main floor and be greeted by a bright living room with direct access to a private deck and fenced yard ideal for entertaining and family gatherings. The open-concept dining and kitchen area, complete with a convenient stovetop, makes meal preparation effortless. A large 4-piece bathroom with laundry facilities adds everyday practicality, while the expansive master suite featuring a full open bathroom with a bath and shower, large vanity, and generous closet space. You can also find a den with exceptional storage or even to have a gym. Upstairs, discover four bedrooms along with a handy 2-piece bathroom, perfect for family or guests. Car enthusiasts and hobbyists will love the detached garage setup: a double-door garage (24x26) plus an additional detached garage (25x28) and also a shed (9x12), offering abundant parking and workspace. This property combines village convenience with remarkable living space, both indoors and out. Dont miss your chance to own this lovely 2 storey, in Casselman! (id:43934)
54 Hughes Circle
Casselman, Ontario
Downsize with affordable luxury - The CLO model by SMB Homes. A stylish 1 bedroom semi-detached bungalow with 1,060 sq. ft. of open living space, modern finishes and abundant natural light. Optional finished basement adds flexibility for guests or hobbies. A perfect low-maintenance home designed for downsizers seeking comfort, style and convenience in a beautiful, natural and peaceful location. This open-concept design features a concrete party wall for soundproofing, 48" kitchen cabinets to the ceiling, a chimney hood fan, subway tile backsplash. Additionally highlights include a 3-piece basement bathroom rough-in and an oversize rear deck, perfect for outdoor living. Municipal taxes have not yet been assessed. (id:43934)
247 Carpe Street
Casselman, Ontario
Sleek & Sophisticated Brand New Semi-Detached Home by Solico Homes (Lotus Model)The perfect combination of modern design, functionality, and comfort, this 3 bedroom 1414 sqft home in Casselman offers stylish finishes throughout. Enjoy lifetime-warrantied shingles, energy-efficient construction, superior soundproofing, black-framed modern windows, air conditioning, recessed lighting, and a fully landscaped exterior with sodded lawn and paved driveway all included as standard. Step inside to a bright, open-concept layout featuring a 12-foot patio door that fills the main floor with natural light. The modern kitchen impresses with an oversized island, ceiling-height cabinetry, and ample storage perfect for everyday living and entertaining. Sleek ceramic flooring adds a modern touch to the main level. Upstairs, the elegant main bathroom offers a spa-like experience with a freestanding soaker tub and separate glass shower. An integrated garage provides secure parking and extra storage. Buyers also have the rare opportunity to select custom finishes and truly personalize the home to suit their taste. Located close to schools, parks, shopping, and local amenities, this beautifully designed home delivers comfort, style, and long-term value. This home is to be built make it yours today and move into a space tailored just for you! Duplex option is available on an new build. (id:43934)
243 Carpe Street
Casselman, Ontario
Sleek & Sophisticated Brand New Semi-Detached Home by Solico Homes (Lotus Model)The perfect combination of modern design, functionality, and comfort, this 3 bedroom 1414 sqft home in Casselman offers stylish finishes throughout. Enjoy lifetime-warrantied shingles, energy-efficient construction, superior soundproofing, black-framed modern windows, air conditioning, recessed lighting, and a fully landscaped exterior with sodded lawn and paved driveway all included as standard. Step inside to a bright, open-concept layout featuring a 12-foot patio door that fills the main floor with natural light. The modern kitchen impresses with an oversized island, ceiling-height cabinetry, and ample storage perfect for everyday living and entertaining. Sleek ceramic flooring adds a modern touch to the main level. Upstairs, the elegant main bathroom offers a spa-like experience with a freestanding soaker tub and separate glass shower. An integrated garage provides secure parking and extra storage. Buyers also have the rare opportunity to select custom finishes and truly personalize the home to suit their taste. Located close to schools, parks, shopping, and local amenities, this beautifully designed home delivers comfort, style, and long-term value. This home is to be built make it yours today and move into a space tailored just for you! Duplex option is available on a new build. (id:43934)
223 Carpe Street
Casselman, Ontario
Beautiful new construction by Solico Homes, The Capucine Model. Discover this modern semi-detached bungalow designed for both comfort and efficiency. Offering 1,021 sq. ft. of living space, this home features a well-planned, open-concept layout that maximizes light and functionality. The 2 generously sized bedrooms provide flexibility for family, guests, or a home office. The spacious bathroom, complete with a separate shower, adds to the everyday convenience. The kitchen offers ample storage, making meal prep and organization effortless. You can also personalize your space with the optional cathedral ceiling, creating an even more airy and inviting atmosphere. Bright, affordable, and fully customizable, this bungalow is the perfect blend of modern design and practical living. Choose your finishings and make this home yours! Photos are of a similar model to showcase builder finishes. Duplex option is available on a new build. (id:43934)
67 Lafleche Boulevard
Casselman, Ontario
With every amenity you could need right at your doorstep, this TURNKEY UPDATED 3 bedroom townhome in the heart of Casselman is a great choice for anyone looking to call the area home! Updates include new vinyl flooring on the main level, kitchen backsplash, updated appliances and freshly painted throughout. Most recently (Oct 2025) the basement was fully finished and the upper level flooring was upgraded to luxury vinyl. The bright and open concept main floor features a sun-filled living and dining area and a functional kitchen with patio doors leading out to the backyard deck. Upstairs a generous primary bedroom offers direct access to a cheater ensuite, while two additional well-sized bedrooms complete the upper level. The finished basement offers a versatile flex space that can easily be tailored to your needs - whether it's a recreation room, home office, or playroom, the possibilities are endless! Step outside to enjoy the green space and backyard deck, and make use of the fully finished garage for added convenience. Walk to nearby amenities like Canadian Tire, a pharmacy, doctors clinic, Tim Hortons, Metro, and more. Schools, a sports complex, golf courses, and parks are just minutes away, and with quick access to Highway 417, commuting is a breeze. Easy to view...book your showing today! (id:43934)
204 - 770 Principale Street
Casselman, Ontario
Welcome to this beautifully updated 2-bedroom, 1-bathroom condo located in the heart of Casselman-just 30 minutes from downtown Ottawa. Perfect for first-time buyers or those looking to downsize, this stylish and spacious unit offers exceptional comfort, convenience, and value. Offered furnished if desired, making your move even easier. Situated on the desirable second level with elevator access, the condo includes a designated indoor parking space, a private storage locker, and ample visitor parking for guests. Step inside to discover a completely carpet-free interior featuring a bright and inviting living room with a cozy fireplace and elegant French doors that open to a private sun-filled balcony. The open-concept layout flows seamlessly into the generous dining area and a renovated kitchen equipped with quartz countertops, premium cabinetry, a center island ideal for meal prep, and a large pantry with pull-out drawers. A combined laundry/mechanical room adds to the home's practicality. Located just minutes from local schools, parks, scenic trails, Calypso Waterpark, ATV routes, and more, this move-in-ready home offers the perfect blend of lifestyle, location, and low maintenance living (id:43934)
18 - 770 St Jean Street E
Casselman, Ontario
FULLY RENOVATED TOP TO BOTTOM. Discover the pinnacle of turnkey living in this exquisitely renovated 2+1 bedroom condo, where modern designer finishes meet the comfort of a private retreat in the heart of Casselman. Spanning a thoughtfully designed multi-level layout, the home opens into a sun-drenched living area featuring brand-new flooring, a crisp contemporary palette, and a stunning chef's kitchen equipped with brand-new premium stainless steel appliances. Large patio doors lead to a rare, private hedged yard, offering a seamless blend of indoor and outdoor enjoyment. The private quarters boast two spacious bedrooms, including a primary suite with an expansive walk-in closet, while a versatile lower level provides a large flexible space perfect for a third bedroom or family room. Complete with in-suite laundry and located just minutes from local amenities with a convenient 40-minute commute to Ottawa, this top-to-bottom transformation offers a sophisticated, low-maintenance lifestyle in a vibrant, growing community. Rare unit with TWO parking spots included! Don't miss out, book your showing today! (id:43934)
24 - 770 St Jean Street
Casselman, Ontario
Presenting 770 St Jean, Unit 24, freshly painted and in mint condition, a rare gem at an unbeatable price, perfect for a first time home buyer or for investors. This upper corner unit boasts an open concept kitchen with Stainless steel appliances, dining and living rooms on the main level with access to a balcony to enjoy your morning coffee or evening cocktail. The upper level includes 2 bedrooms with a 4 piece bathroom and a linen closet. The principle bedroom offers two windows and a large walk in closet. You will appreciate the in unit laundry room with ample storage at the entry level. Ideally situated within walking distance to local amenities and 45 minutes to Ottawa and 45 minutes to the province of Quebec. This bright and airy home in a great location-move in ready for a quick possession! Parking is number 8 off of Dollard Street and Entrance is at pathway off of Dollard St. parking lot. We are looking forward to your visit! 24 Hours irrevocable on all offers. (id:43934)
B - 64 Racine Street
Casselman, Ontario
Welcome to this newly constructed (2020), modern, quality retail, office, or light industrial space. Unit B offers large bright windows, twelve foot ceilings, ample parking and exterior space, radiant in-floor heating, air handler, and 417-facing sign exposure options. This property is a perfect spot to start your business and be seen. Steps away from the highway and situated in a fantastic business district. Major employers in the area include a Ford distribution centre and Amazon, adding to the local customer base in Casselman. No additional CAM rent: landlord covers property tax, water & sewer, snow clearing, landscaping, and building insurance. Tenant pays consumption utilities (hydro, internet, phone, heat, security. Fit-up assistance negotiable. (id:43934)
253 Argile Street
Casselman, Ontario
Photos are of similar unit. Welcome to this BRAND NEW - NEVER LIVED IN upper-level 3-bedroom, 2-bathroom unit offering a beautifully designed living space in the heart of Casselman. Thoughtfully finished throughout, this home blends comfort, style, and convenience. The bright, modern kitchen features a walk-in pantry, sleek island, stainless steel appliances, and ample cabinetry-perfect for everyday living and entertaining. All three spacious bedrooms are filled with natural light and offer generous closet space. Enjoy the added convenience of two full bathrooms, providing extra privacy and functionality for families or guests. Additional highlights include in-suite laundry, a one-car garage, and two parking spaces. Ideally located just minutes from Highway 417 and close to parks, schools, and local amenities. Tenant responsible for water and hydro. Available March 1, 2026.Rental requirements: Valid ID, completed rental application, proof of income, credit check, letter of employment, first & last month's rent deposit, and tenant insurance. (id:43934)
1 - 739 Principale Street
Casselman, Ontario
For Rent ~ Downtown Casselman. Welcome home to this beautifully renovated second-level apartment, offering 3 spacious bedrooms in one of Casselman's most charming and well-known buildings. Thoughtfully updated and filled with natural light, this unit features a cozy natural gas fireplace, air conditioning, and a refined layout perfect for comfortable everyday living. Prime location; Walking distance to grocery store, schools, banks & pharmacy, Steps from downtown amenities, Only 3 minutes to Highway 417 - ideal for commuters. A rare opportunity to live in a prestigious building, combining character, comfort, and convenience in the heart of town. (id:43934)
B - 253 Argile Street
Casselman, Ontario
*Photos are of similar unit* Welcome to this BRAND NEW - NEVER LIVED in lower-level 2-bedroom, 1-bathroom unit, with approx 1060sq/ft of living space, located in the heart of Casselman. With thoughtful finishes throughout, this home offers a perfect blend of comfort, convenience, and serenity. The bright, modern kitchen features a walk-in pantry, sleek island, stainless steel appliances, and ample cabinetry for all your storage needs. The spacious bedrooms are filled with natural light and offer great closet space. A full bathroom with a tub/shower combo completes the home. Additional features include in-suite laundry and two parking spaces. Located just minutes from the 417, and close to parks, schools, and local amenities. Tenant is responsible for water & hydro. Available March 1, 2026 ID's, Rental application, Proof of income, Credit check, Letter of Employment, First & Last month's rent deposit & content insurance required. (id:43934)
B - 257 Argile Street
Casselman, Ontario
*Pictures are of similar unit* Welcome to this BRAND NEW - NEVER LIVED in lower-level 2-bedroom, 1-bathroom unit, with approx 1060sq/ft of living space, located in the heart of Casselman. With thoughtful finishes throughout, this home offers a perfect blend of comfort, convenience, and serenity. The bright, modern kitchen features a walk-in pantry, sleek island, stainless steel appliances, and ample cabinetry for all your storage needs. The spacious bedrooms are filled with natural light and offer great closet space. A full bathroom with a tub/shower combo completes the home. Additional features include in-suite laundry and two parking spaces. Located just minutes from the 417, and close to parks, schools, and local amenities. Tenant is responsible for water & hydro. Available March 1, 2026 ID's, Rental application, Proof of income, Credit check, Letter of Employment, First & Last month's rent deposit & content insurance required. (id:43934)
746-B St Jean Street
Casselman, Ontario
N.B. the property is located in CASSELMAN, On: Newly Renovated, Legal, 2-Bedroom Basement Apartment. Experience modern living in this beautifully updated basement suite. Featuring a spacious 2-bedroom, 1-bathroom layout, this home boasts a stylish mix of vinyl and tile flooring for easy maintenance. Enjoy the outdoors with shared access to a large backyard and the convenience of an on-site parking space. Perfectly situated near Highway 417, major shopping centres, and essential amenities. No smokers please. Water and gas included. Electricity extra. (id:43934)
3 - 733 St Isidore Road
Casselman, Ontario
Upper unit clean 2 bedroom unit for rent in Casselman, recently renovated, hardwood, vinyl and ceramic flooring, perfect for a young couple or a small family. In unit laundry that makes it perfect (id:43934)
C - 64 Racine Street
Casselman, Ontario
Welcome to this newly constructed (2020), modern, quality retail, office, or light industrial space. Unit B offers large bright windows, twelve foot ceilings, ample parking and exterior space, radiant in-floor heating, air handler, and 417-facing sign exposure options. This property is a perfect spot to start your business and be seen. Steps away from the highway and situated in a fantastic business district. Major employers in the area include a Ford distribution centre and Amazon, adding to the local customer base in Casselman. No additional CAM rent: landlord covers property tax, water & sewer, snow clearing, landscaping, and building insurance. Tenant pays consumption utilities (hydro, internet, phone, heat, security. Fit-up assistance negotiable. (id:43934)
B - 645 St Isidore Street
Casselman, Ontario
Welcome to this bright and cozy 1-bedroom, 1-bath lower-level unit located in the heart of Casselman. This charming apartment offers comfortable living with all utilities included, making budgeting simple and stress-free. The inviting gas fireplace adds warmth and ambiance, creating the perfect place to unwind after a long day. The unit features a practical layout, ideal for a single professional or couple looking for affordability and convenience. Appliances are not included, but can easily be added for $900 total or $75 per month depending on your preference. Situated within walking distance to grocery stores, schools, and just minutes from Highway 417, this location offers both comfort and accessibility. A great opportunity for those looking to live in a quiet, well-situated Casselman neighborhood. (id:43934)

