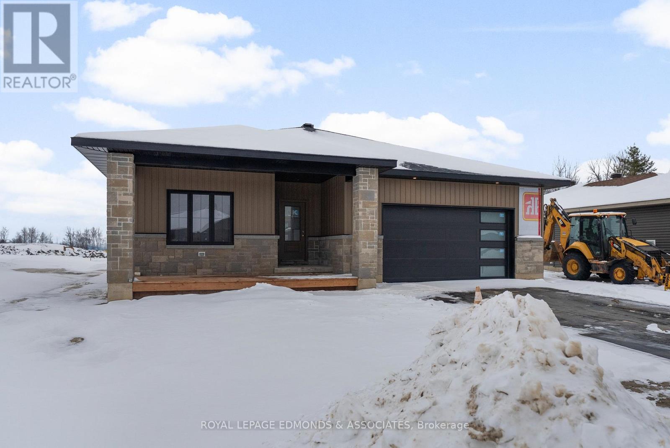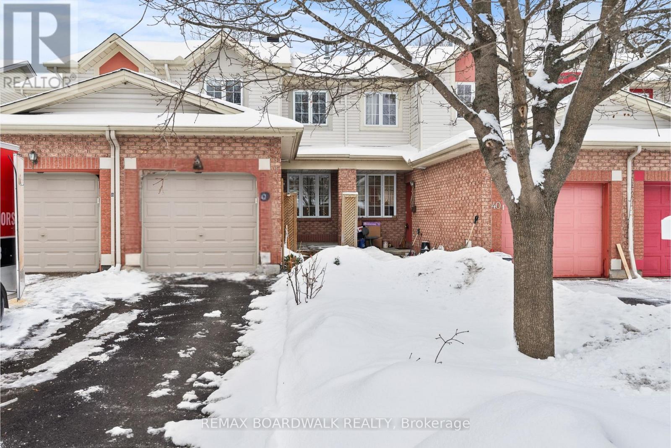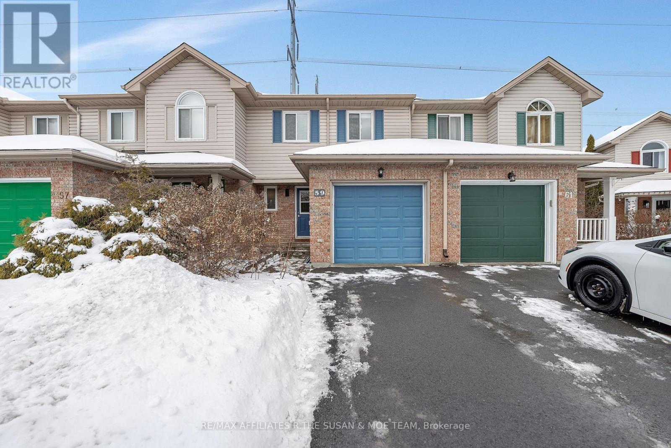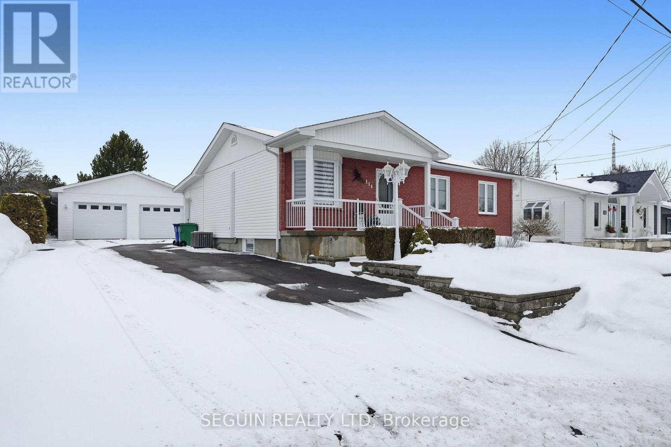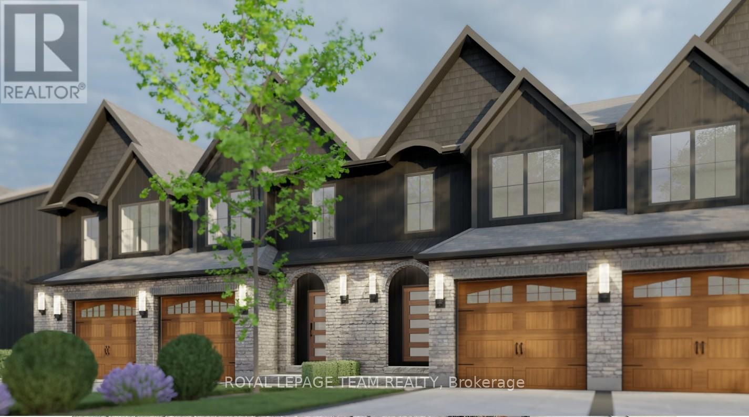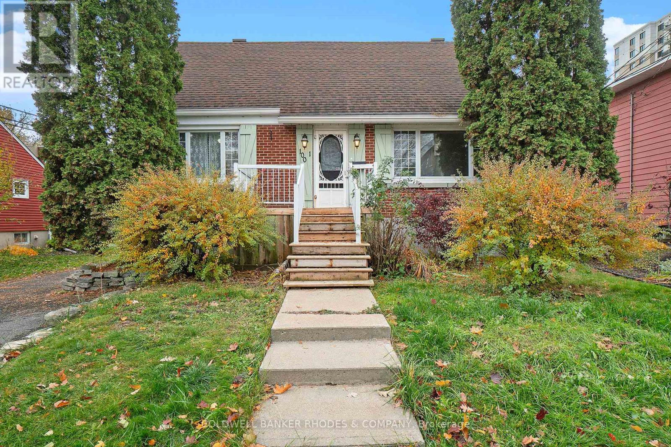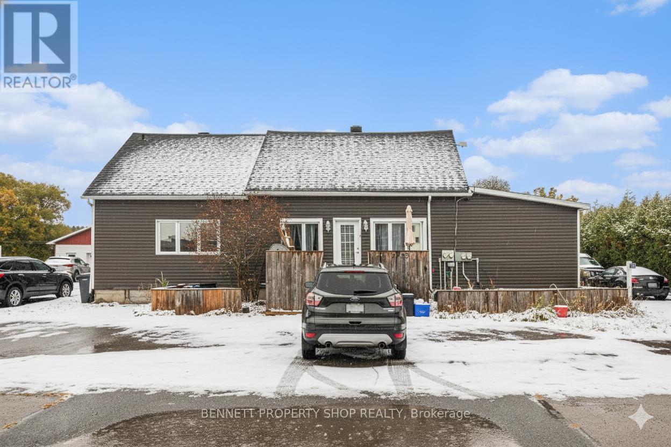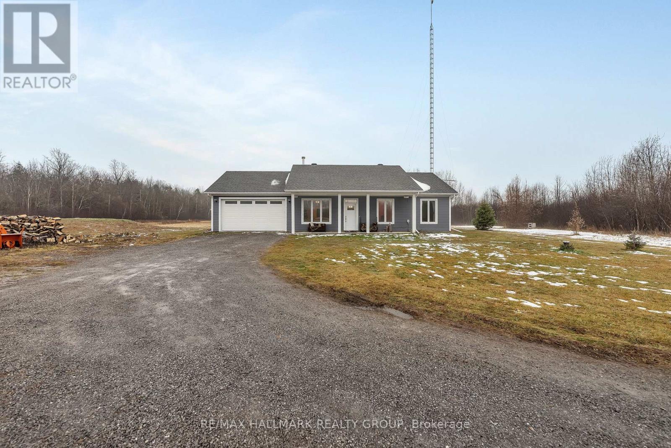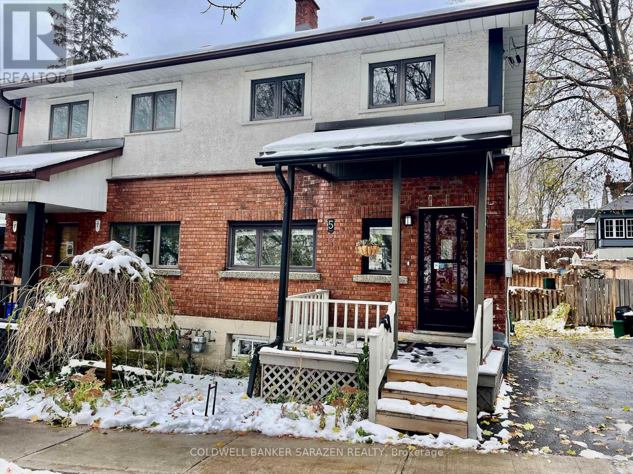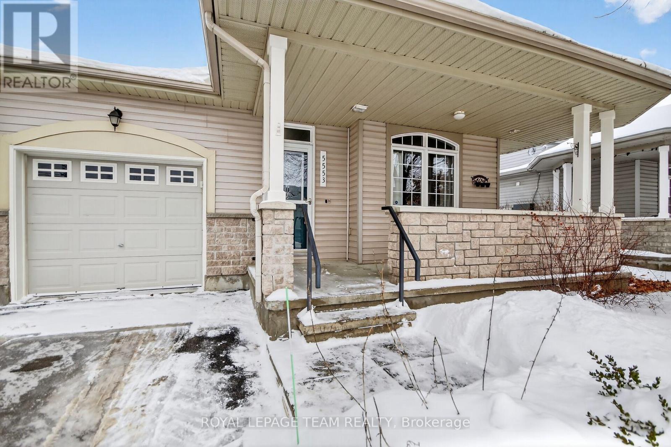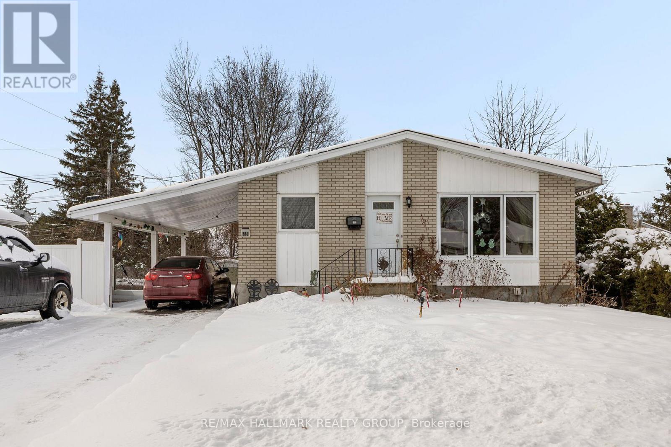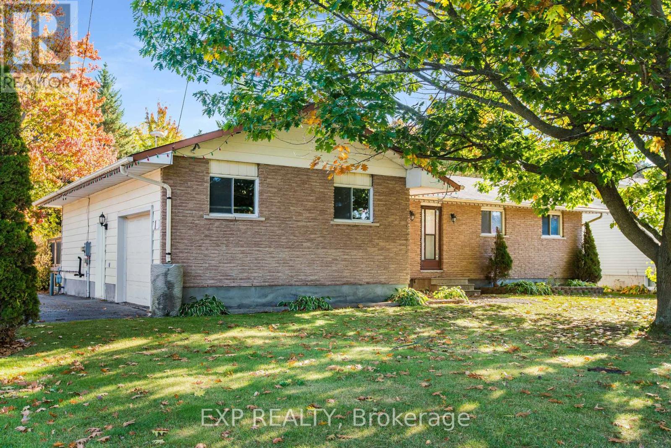We are here to answer any question about a listing and to facilitate viewing a property.
26 Bamagillia Street
Whitewater Region, Ontario
The Canary model located in Wren Subdivision is a must-see! Make your way into the home & find a beautifully designed layout on a 70ft wide lot. Ample windows & natural light flooding the living room, dining room & kitchen, which includes a built-in pantry. Beautiful colour combinations throughout, excellent finishes and Moen plumbing fixtures. Walk out onto the covered back deck & entertain in the fresh air! Includes 3 beds & 2 baths; the primary suite with walk-in closet & private 3pc ensuite. Convenient main floor laundry room/mudroom off the garage! Ample main floor living space & even more if you decide to finish the basement to your own tastes. This lovely community has a great mix of retirees & a younger generation. In the heart of Whitewater Region, nature's playground surrounds you! Close to the beach, whitewater rafting & kayaking, trails... the list goes on! 1 hr west of Ottawa & close to Hwy 17 for an easy commute. Close to neighbouring communities such as Pembroke, Renfrew & Arnprior. Buy new & find peace of mind with your Tarion Warranty! Ready for March 2026 occupancy. 24 hrs irrevocable on offers. (id:43934)
42 College Circle
Ottawa, Ontario
Lovely townhome situated on a quiet crescent surrounded by young families. This well-maintained property backs onto the park and recreation area of the St. Laurent Complex with no rear neighbours and full southern exposure. Enjoy direct access to green space and community amenities including a pool, library, skating rink, gyms, and more. Pride of ownership shows throughout. The original owners made thoughtful modifications at construction, adding extra space to the dining and kitchen areas. Hardwood flooring runs throughout the main and upper levels. The main bathroom features a beautiful skylight, bringing in plenty of natural light. Step outside to a private, low-maintenance backyard with lovely landscaping and open views - the perfect spot to relax or entertain. The unfinished basement is framed and ready to be completed as a future family room. A bright, cheerful home in a great community close to parks, schools, and transit. (id:43934)
59 Birchbank Crescent
Ottawa, Ontario
Stunning Townhome in Desirable Bridlewood Location!This beautiful 3-bedroom, 3-bathroom townhome is perfectly suited for families, first-time buyers, and rightsizers. The pièce de résistance is the exquisite kitchen, designed by award-winning designer Mirian Ferguson of Fe + Luz Design Studio. The gourmet kitchen boasts ample cabinets, quartz counters, and stainless steel appliances, flowing seamlessly into a spacious eating area that opens up to the deck.The property's ideal location features a deep 124ft lot and stunning parkland with paths throughout Bridlewood that connect to NCC trails. The main floor's charming front porch offers views of the private street, and the spacious foyer features a double closet, garage entry, and powder room. The beautiful newer floors throughout the hall, living, dining room, and kitchen add warmth and elegance. The living room is filled with natural light, thanks to its two tall windows, and flows into the open-style dining room with neutral decor.Upstairs, the primary bedroom features two windows, a walk-in closet, and a convenient cheater bathroom. Two additional bedrooms have double closets and large windows, and the main bathroom and linen closet are just steps away.The finished lower level features a large rec room, perfect for relaxation and entertainment, and a separate utility/laundry room with a three-piece bathroom and a wet bar. With its perfect blend of style, functionality, and convenience, this stunning townhome is a must-see. Plus, it's perfectly positioned, walking distance to schools, parks, shopping, recreation complex, and transit. Enjoy the tranquility of the parkland and trails while being close to all the amenities you need - don't miss out! (id:43934)
114 Stanley Avenue
Champlain, Ontario
THIS IS A TRUE GEM! YOU WANT EXTRAS? THIS ONE HAS IT ALL! IMPECCABLE "TURNKEY" ready 2 bedrooms, 2 baths bungalow is now available in the beautiful Town of Vankleek Hill! Stunning curb appeal & tasteful upgrades. Perfect for families or retirees with a passion for hobbies. Featuring a DETACHED HEATED DOUBLE CAR GARAGE (28' x 30') - 8' height garage door w/2 garage door openers, comes with an oversized newly paved driveway 2023 w/plenty of parking spaces. Steps inside to discover a modern & stylish interior, the open concept design seamlessly integrates the kitchen w/all appliances included, counter bar with 2 stools, walk-in pantry (2022), dining area or living room, side entrance mudroom with built-in bench & access door from the kitchen to the beautiful pergola. Main floor newly upgrade bathroom (2021) with heated floor and a walk-in shower. Dreamy master bedroom with walk-in closet & custom cabinetry included. Splendid finished basement for your family gatherings offers an expansive space - family rec room w/awesome wet bar, home theater or a playroom for the kids. Genius laundry room & bathroom combo w/whirlpool tub, heated floor, plenty of wall cabinets & folding table, cold room & utility room. Step outside to your private backyard retreat with a beautiful all fenced-in SEMI-INGROUND POOL with deck , gazebo, shed... perfect for relaxing or entertaining. Nothing compares! Book your showing today! (id:43934)
714 Tailslide Private
Ottawa, Ontario
NEW MODEL HOME available for viewing! SEASONAL SPECIAL: $10,000 DESIGN CENTRE BONUS & SMOOTH CEILINGS Included for a limited time! Executive town radiating curb appeal & exquisite design, on an extra deep lot. Their high-end, standard features set them apart. Exterior: Genuine wood siding on front exterior w/ metal roof accent, wood inspired garage door, arched entryway, 10' x 8' deck off rear + eavesthroughing! Inside: Finished recroom incl. in price along w/ 9' ceilings & high-end textured vinyl floors on main, designer kitchen w/ huge centre island, extended height cabinetry, backsplash & quartz counters, pot lights & soft-close cabinetry throughout! The 2nd floor laundry adds convenience, while the large primary walk-in closet delights. Rare community amenities incl. walking trails, 1st class community center w/ sport courts (pickleball & basketball), playground, covered picnic area & washrooms! Lower property taxes & water bills make this locale even more appealing. Experience community, comfort & rural charm mere minutes from the quaint village of Carp & HWY for easy access to Ottawa's urban areas. Whether for yourself or as an investment, Sheldon Creek Homes in Diamondview Estates offers a truly exceptional opportunity! Don't miss out - Sheldon Creek Homes, the newest addition to Diamondview Estates! With 20 years of residential experience in Orangeville, ON, their presence in Carp marks an exciting new chapter of modern living in rural Ottawa. WOW - AMAZING VALUE! Act Now! (id:43934)
100 Prince Albert Street
Ottawa, Ontario
Overbrook Family Home with separate accessory studio unit! Affordable opportunity for home ownership with income to help with the mortgage. Charming brick home with the main house featuring 2 bedrooms, spacious eat-in kitchen and lots of storage. Original strip hardwood flooring in main and second level. Fully finished basement with family room, closed door den and bathroom with separated toilet and tub/shower. Bonus main floor studio unit with separate entrance that can be rented for income. Lovely, shaded south facing rear yard with multilevel deck. Detached garage and private drive with ample parking. Furnace 2021, Roof 2018, Sump Pump 2018. Great location just steps to the Rideau River and scenic NCC parkland with bike paths, walking trails, and greenspace. Easy bike ride or walk to the University of Ottawa or quick transit trip into downtown Ottawa. Walkable to amenities such as to shops, cafés, and grocery in a lovely mature, neighbourhood. (id:43934)
2489 Du Lac Road
Clarence-Rockland, Ontario
What an incredible investment opportunity under $600K! This triplex has spacious units, each with a private entrance, and has a list of recent renovations/upgrades including: roof, siding, decks, bathrooms, windows, and appliances. All lunits have two bedrooms, an in-suite washer and dryer, parking, and are leased month to month with a total income of $3585. Unit 1, on the left, is a two-story unit with 1.5 baths and a large private backyard. Unit 2, at the front, has 1 bath and a large deck. Unit 3, at the back, as 1.5 baths and an enormous private backyard. There is additional storage space in the basement that is accessed from the right-side door. This is your chance to secure a lucrative property. Book your showing today! Some photos are digitally enhanced. (id:43934)
998 Pioneer Road
Merrickville-Wolford, Ontario
Welcome to this custom 2018 Lockwood Brothers Energy Star bungalow, a beautifully designed one-level home set on a peaceful and expansive 10.5-acre rural property. Offering comfort, efficiency, and modern style, this bungalow features high ceilings, large windows with wide casings, and ceramic tile flooring throughout with hydronic in-floor radiant heat for exceptional warmth. Offering exceptionally fast Bell Fibe internet speeds. The bright and open living space includes a welcoming family room anchored by a wood stove, a well-appointed kitchen with a new 2025 backsplash, and a functional layout with three bedrooms and two full bathrooms all on the main level-perfect for easy living with no stairs. Heating and cooling are versatile and efficient, including a wood stove, ductless heat pump (A/C + heat), and propane in-floor radiant heating. The oversized attached garage provides excellent storage and workspace, while the massive property offers endless potential for gardening, recreation, and outdoor enjoyment. With thoughtful design, durable finishes, and a serene setting, this home is an ideal choice for those seeking quiet country living with reliable modern comfort. (id:43934)
5 Edgar Street
Ottawa, Ontario
5 EDGAR ST. Completely Renovated 3 bdrm Semi on quiet tree lined street in the Heart of Hintonburg just off Fairmont St. Modern Open Concept layout with new kitchen, newer bathrm,new flooring, front porch and huge newer back deck, full height basement with laundry and storage, updated plumbing, newer furnace,newer AC and private woodsy setting. (id:43934)
5553 Doctor Leach Drive
Ottawa, Ontario
Presenting a rare and prestigious opportunity, this end-unit freehold bungalow is perfectly situated in the vibrant heart of the Village of Manotick. This exceptional residence offers an unparalleled lifestyle, placed within easy walking distance of scenic parks, fabulous local restaurants, cozy coffee shops, the Manotick Arena, tennis courts, and the community skate park. Nature enthusiasts will appreciate the proximity to the Rideau River, while golf aficionados are just a short drive from the renowned Rideau View and Carleton Golf Clubs. From the moment you arrive, the oversized front porch invites you to sit back and enjoy the charm of the neighbourhood. Inside, the home reveals a massive great room anchored by a cozy gas fireplace, creating a perfect atmosphere for relaxation or entertaining. The interior has been meticulously refreshed, boasting new carpeting throughout in 2025 and mostly professional painted in 2025, ensuring a modern and clean aesthetic. Technical updates provide peace of mind, including a gas furnace installed in 2024 and central air conditioning. The thoughtful layout features two spacious bedrooms, including a primary suite with a full ensuite bathroom. The second bedroom offers great versatility, serving perfectly as a home office or den. Practicality meets style with a main floor laundry room and durable tiled flooring in the entry and both full bathrooms. The spacious kitchen is a equipped with an abundance of cupboard and counter space for all your culinary needs. This move-in-ready home is available for quick occupancy, allowing you to settle in without delay. Massive unfinished basement is ready for your personal touch. Please note that a modest $107 monthly fee covers common area maintenance and snow removal, and the new owner will benefit from the balance of the already paid-for driveway & front step snow removal service. Note that some photos have been virtually staged to showcase the home's immense potential. (id:43934)
816 Willow Avenue
Ottawa, Ontario
Welcome to 816 Willow Avenue in Orléans, a versatile bungalow offering excellent potential for investors or multigenerational families. The main floor features three good sized bedrooms, a full bathroom, and a functional kitchen with stainless steel appliances, providing comfortable everyday living. The lower level includes an in law suite with a separate side entrance, complete with one bedroom, a full ensuite bathroom, a flexible additional room, extra storage space, and a kitchen with ample cabinet storage, while shared laundry is conveniently located in the basement. Outside, the property offers a large backyard with partial fencing and mature hedges that provide added privacy, all within close proximity to schools, parks, shopping, and everyday amenities. 24 hour irrevocable on all offers. (id:43934)
1 Claude Street
The Nation, Ontario
Welcome to this spacious and versatile home, perfect for families or investors alike! Nestled on a huge corner lot in the family-friendly community of Limoges, this property offers comfort, space, and incredible potential. The main floor features a bright living room, a cozy family room, a dedicated dining area, and a full 4-piece bathroom. The kitchen provides plenty of cupboard space, making meal prep and entertaining a breeze. The primary bedroom includes its own ensuite for added comfort, and two additional bedrooms offer great flexibility for children, guests, or a home office.The fully finished basement is a fantastic bonus complete with its own kitchen, living room, a 4-piece bathroom, and three additional bedrooms. With a separate entrance from outside, its ideal for an in-law suite or the potential for an income-generating apartment. A huge garage with excellent height provides ample storage or workshop space, perfect for hobbyists or tradespeople. BONUS: Brand new natural gas boiler. Located just minutes from Calypso Theme Waterpark, the sports complex, Larose Forest, and plenty of local amenities, this home offers both convenience and a vibrant lifestyle.This solid, well-maintained property on a prime corner lot is ideal for multi-generational living or investment opportunities.Dont miss out on this incredible home book your private showing today! (id:43934)

