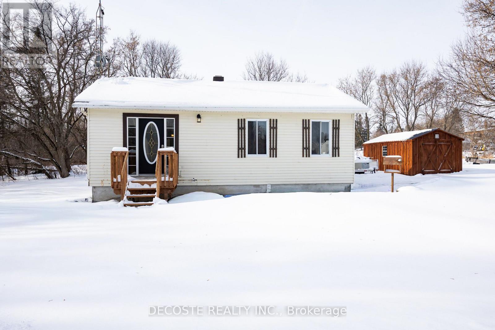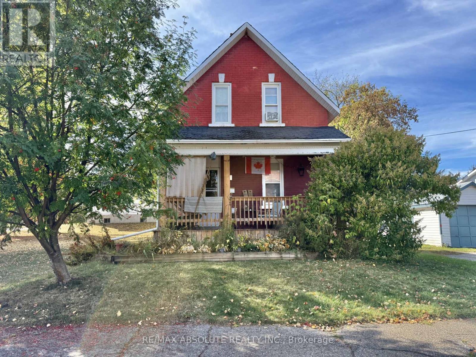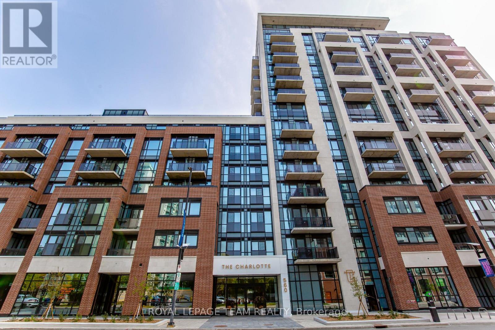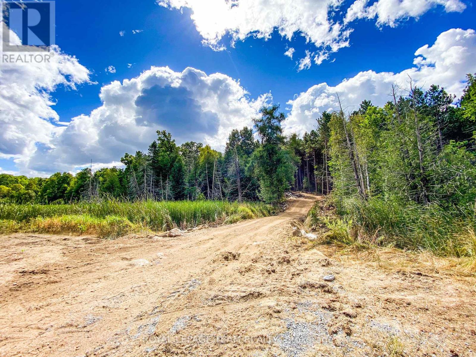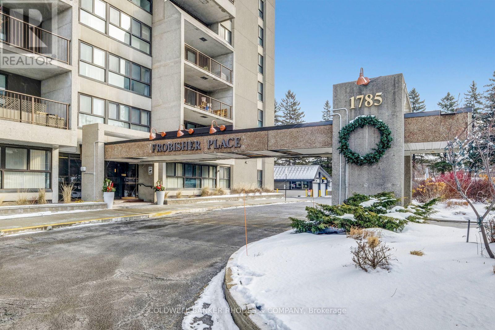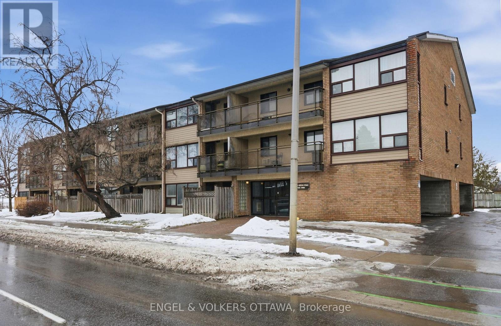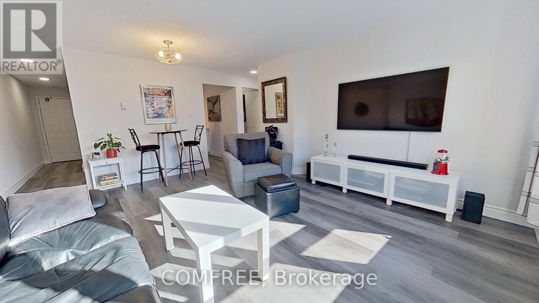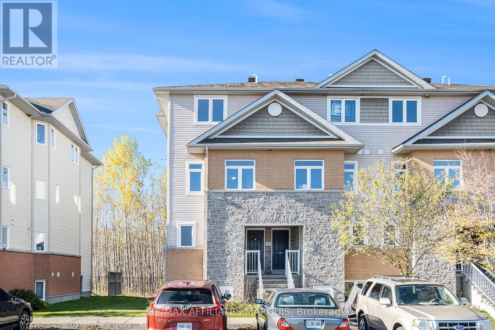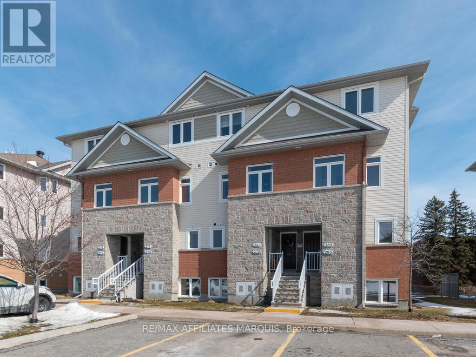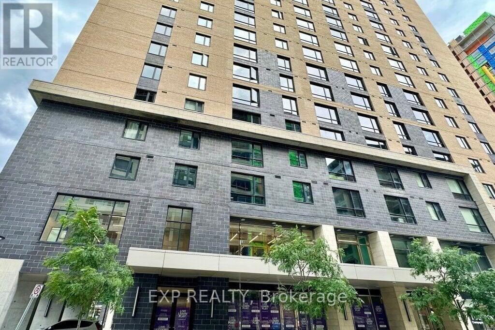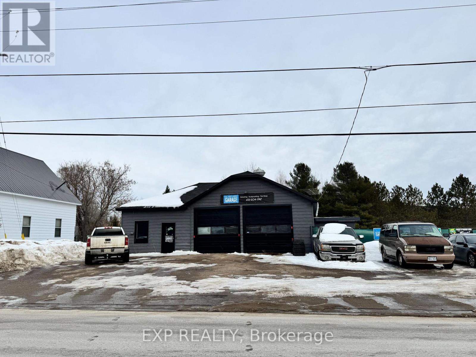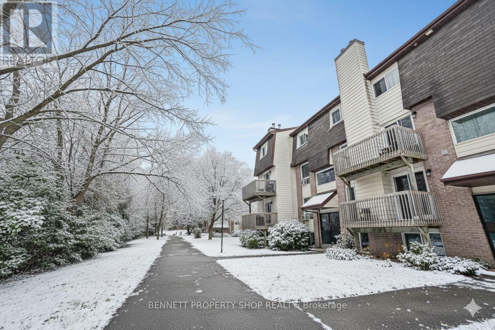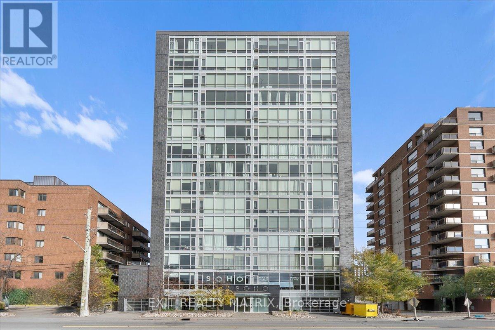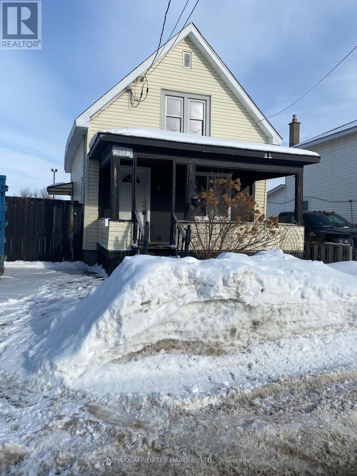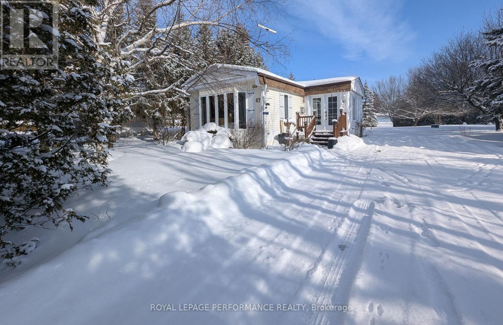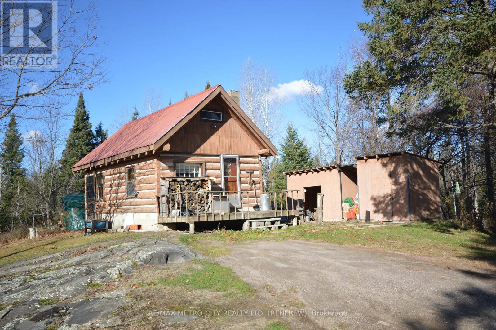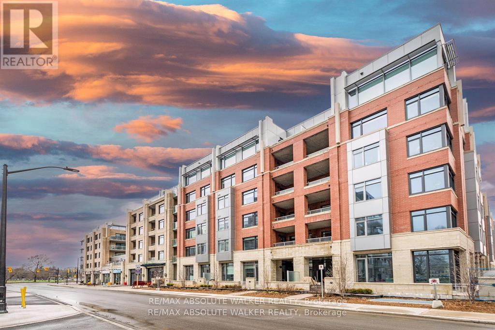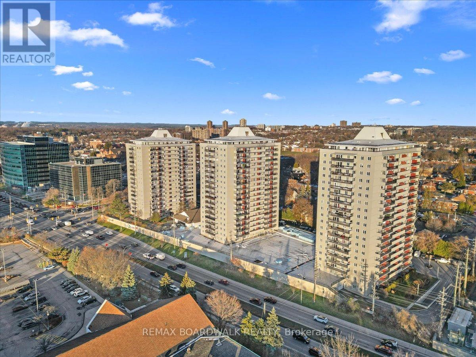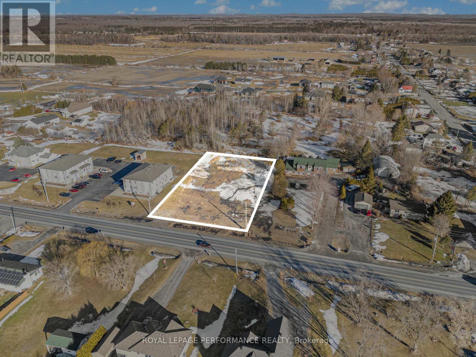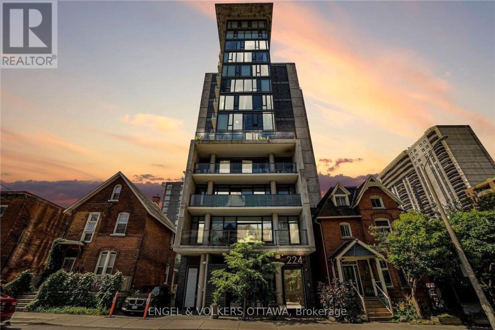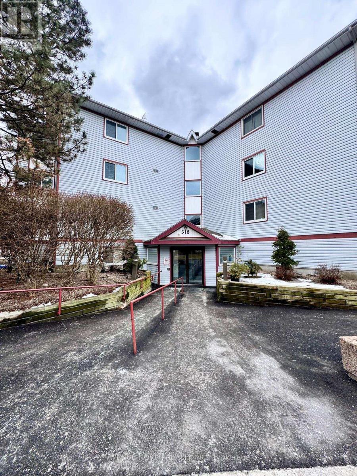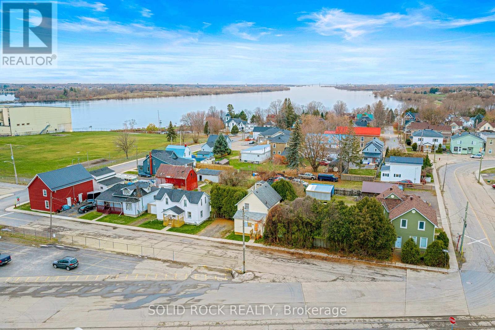We are here to answer any question about a listing and to facilitate viewing a property.
1886 Dalkeith Road
North Glengarry, Ontario
Affordable Starter Home! Move-in ready and priced under $300,000, this well-maintained 2-bedroom home in Dalkeith is perfect for first-time buyers or those looking to downsize. Recent upgrades include a completely renovated bathroom, new flooring, fresh paint, new front deck, pot lights, and a new 100-amp electrical panel. The cozy layout features an open-concept kitchen, dining, and living area with an updated kitchen. At the rear of the home, a large 3-season storage/mudroom provides excellent space for boots and additional storage. A 10 ft x 20 ft wood shed, recently purchased, adds even more storage options. A great opportunity to own an affordable, move-in ready home. (id:43934)
11 Gould Street
Whitewater Region, Ontario
Charming duplex in the sought after Village of Cobden. Heritage home in the front offers a 2 bedroom, 2 story home. A one bedroom apartment is located at the back single story addition. The two tenants enjoy the use of a large lot with shade trees and a single car garage. A double wide laneway accommodates parking space for both tenants. Two bedroom front house vacant. Back one bedroom apartment rent = $745.00 Great location with easy access to Highway 17. Walk to all the amenities of Cobden. Great opportunity to live in one side and have an income unit to help with the mortgage. (id:43934)
501 - 560 Rideau Street
Ottawa, Ontario
Experience the ultimate Ottawa lifestyle in this stunning studio, perfectly positioned within walking distance of Byward Market, Rideau Shopping Mall, uOttawa, Parliament Hill, National Arts Centre, and more. Enjoy quality finishes, in-suite laundry, sleek appliances, secure storage, and a private balcony with city views. The building's state-of-the-art amenities include an indoor pool, fitness center, BBQ area, bike storage, yoga studio, party room, game room, and 24/7 concierge service. Schedule a tour today and make this incredible space yours! (id:43934)
1673 Kindersley Avenue
Ottawa, Ontario
Looking to settle in Orleans but still searching for the perfect floorplan? This unique chance allows you to construct your dream home, complete with a Secondary Dwelling Unit (SDU), ideal for investors or for someone to help you pay down your mortgage with the rental income generated from the SDU. Situated in the calm neighborhood of Orleans Village Chateauneuf, this lot offers an array of wonderful opportunities. Just minutes away from parks, trails, public transit, schools, restaurants, shopping, and more, this serene environment is ready for your creative vision! (id:43934)
1477 Watsons Corners Road
Lanark Highlands, Ontario
This 30-acre property welcomes you with a newly installed culvert and driveway guiding you into nature's masterpiece that is sure to inspire. This stunning acreage boasts mature red pine trees, creating a majestic canopy over the landscape. Diverse foliage includes maples, birch, and a variety of evergreens, adding vibrancy to the surroundings. The rolling hills lend character to the terrain, providing picturesque views and potential building sites. The property's whimsical feel invites exploration, with meandering pathways leading through the enchanting landscape. Bordered by natural ponds, the land seamlessly integrates with the water's edge, attracting local wildlife. Embrace the charm of the red pine forest, the variety of trees and the gentle hills. (id:43934)
1609 - 1785 Frobisher Lane
Ottawa, Ontario
Spacious 1-Bedroom Condo with River & Downtown Views. Bright and spacious approximately 700 sq. ft. one-bedroom condo on the 16th floor of the well-managed Frobisher Place. Ideal for first-time buyers, professionals, or investors. Move-in ready. The open-concept kitchen features generous cabinetry, an eat-up breakfast bar, and a functional layout flowing into the living and dining areas. Floor-to-ceiling sliding glass doors lead to a large 17-foot private balcony, perfect for relaxing or entertaining, with views of the Rideau River and downtown skyline. This smoke-free unit includes one underground parking spot, in-unit air conditioning, and utilities are included in the condo fees. Building amenities include an indoor pool, sauna, fitness room, games room, party room, storage locker, and bike storage. A guest suite is also available. Laundry facilities are located on every floor. Located directly across from the Smyth Transit Station and stops from LRT, offering quick access to downtown. Close to hospitals, the University of Ottawa, Trainyards, Billings Bridge, shopping, and Riverside walking and biking paths. (id:43934)
202 - 1490 Heron Road
Ottawa, Ontario
Welcome to this completely transformed condo located at 1490 Heron Road. Featuring two bedrooms, 2 full bathrooms, parking and a functional layout with modern finishes making it perfect for first time buyers, downsizers, professionals & investors. Wide-plank flooring runs throughout the main living areas and recessed lighting that enhances the bright, contemporary style. The open-concept living room is anchored by large south-facing windows that flood the space with natural light, creating a welcoming atmosphere for entertaining and providing direct access to the private covered balcony with glass-panel railings. The kitchen boasts quartz countertops, vertical tile backsplash, eye-catching two-tone cabinetry and Thor stainless steel appliances. The unit includes a spacious primary bedroom, a three-piece ensuite with heated floors, and a versatile secondary bedroom with ample closet space, large windows for natural light, and flooring consistent with the rest of the unit. The shared bathroom features a modern stone vanity, heated floors, and matte-black fixtures. Unique to this building, an in-unit laundry room near the entrance offers custom cabinetry and counter space just above the 2-in-1 washer/dryer. The location provides excellent access to downtown Ottawa, Old Ottawa East, and the Glebe via Bank St, Alta Vista Drive, and Riverside Drive, as well as multiple public transit options nearby. The surrounding neighbourhoods are known for their outdoor recreation opportunities and proximity to everyday amenities, including shopping, grocery stores, cafes, schools, and the city's major hospitals (CHEO & The Ottawa Hospital). Don't miss this opportunity to live in this fully renovated condo located in one of Ottawa's emerging neighbourhoods! Covered parking included. (id:43934)
1005 - 95 Baseline Road W
London South, Ontario
Excellent opportunity for comfortable, affordable living on the top floor of The Kingsgate. Beautifully renovated, this one bedroom condo with sunny southwest exposure is in a very quiet, well maintained building and is move-in ready! New windows and elevators were installed in 2024. Contemporary design features new quartz countertops and under mount sinks in both kitchen and bath, stylish subway tile backsplash and stainless steel appliances. New vinyl plank waterproof flooring, new baseboard and is freshly painted throughout. In suite washer and dryer for your added convenience. Built in bedroom AC and portable floor unit also included. Suite has large bedroom, hall and storage closets with a bonus linen closet in the bathroom. Ideally situated near Victoria Hospital, Wortley Village and plenty of parks, shops and restaurants. Located on public transit route. This property offers exceptional value. (id:43934)
276 Fir Lane
North Grenville, Ontario
Comfortable and spacious, this 1138 sq ft lower-level Oak model condo offers a large living room with balcony and stairs to a ground level patio area, a generous kitchen, a 2 pc. Powder room plus a foyer. The lower area adds a generous master bedroom, a 2nd bedroom, a full main bathroom, an in-suite laundry/utility room. Hardwood, neutral carpeting and tile flooring. Includes fridge, stove, microwave, dishwasher, washer & dryer. Natural gas forced air heating with central air. One assigned parking stall include. Close to amenities, schools and hospital facilities. This unit has been tenanted in the past and is being sold as-is. Clean and ready to move in condition. All measurements taken from the builder floorplan. A standard OREA agreement of Purchase form may be used. Immediate occupancy is available. 48 hr irrevocable for all offers please. Photos are of a similar unit on file. (id:43934)
281 Fir Lane
North Grenville, Ontario
Comfortable and spacious, this 1299 sq ft upper level Maple model condo offers a living room with balcony, a dining area, a kitchen with island and eating nook (plus a fridge, stove, dishwasher and hood fan) and a 2 pc. Powder rm. Upstairs adds 2 bedrooms, a full bathroom, storage closet plus a laundry/utility rm with washer and dryer. Hardwood flooring, neutral carpeting and tile flooring. Natural gas forced air heating. This unit has previously been tenanted, being sold AS-IS but spotless. One parking stall assigned. Close to schools, hospital, golfing and shopping. All measurements taken from builder floorplan. (id:43934)
912 - 105 Champagne Avenue S
Ottawa, Ontario
Stylish and Convenient 2 Bedroom Condo in Top Rated Building. Luxury living is right at your doorstep! With a beautiful window, en-suite laundry, and pre-furnished unit you can rest easy as you set up your new home. This building is equipped with a spacious and up-to-date gym, the perfect study room for working from home or students, an outdoor terrace and even a penthouse lounge to host your own events! But most importantly,location location location! Minutes away from Little Italy to enjoy the finest dining Ottawa has to offer, just across the street from O-Train to explore the rest of the city, even walking distance from Carleton University for events and studies. And every May, you can enjoy Ottawa's very own Tulip Festival in your own neighbourhood (id:43934)
5958 Palmer Road
Brudenell, Ontario
A rare opportunity to own and operate your own commercial property in the bustling town of Palmer Rapids! This Highway Commercial zoned property offers approximately 2,700 sq ft of versatile space, ideal for a mechanic shop, body shop, heavy equipment service, or a variety of other commercial uses.The main double-door bay is equipped with a BendPak lift (12,000 lb capacity) and a StenH0J DS 2 M & E lift (6,000 lb capacity). The rear bay, ideal for larger vehicles, includes a Ben Pearson lift with an impressive 33,000 lb capacity. A PitBOSS air compressor is installed with airline connections running throughout the shop for efficiency and ease of operation.The property features a newly installed well pump system & hot water on demand, refurbished clean energy furnace, plus separate heat and A/C for backup and summer cooling. Shingles were replaced in 2023, and the metal roof has been tightened and repainted. Inside, you'll find a welcoming office space and client waiting area, along with a 780 sq ft storage area off the rear bay. Additional detached storage buildings provide even more flexibility. The large fenced side and rear yard offer ample space for vehicles, equipment, and outdoor storage. Currently operating as a rustproofing, detailing, metal fabrication, this is the only property of its kind in the area - positioned next to a grocery store, liquor store, and beer store for strong local traffic exposure. An exceptional opportunity to grow your business or invest in a high-demand commercial space in Palmer Rapids. Selling the property As Is, Business not included. (id:43934)
105 - 1585 Goth Avenue
Ottawa, Ontario
Bright, spacious, low-maintenance 2-storey 2 Bedroom 2 Bathroom stacked condo apartment in the desirable Sawmill Creek community! Owners enjoy the best of both worlds with peaceful nature just outside your door and easy access to all amenity needs. Close to the airport, Conroy Pit is minutes away as is Sawmill Creek pool & Community Centre, Farm Boy, and LRT. This delightful 2-bed, 2-bath home is perfect for those who seek a tranquil yet connected neighbourhood. Step inside and appreciate an open and well-appointed living space with an updated kitchen, boasting lots of cabinetry that spills into the dining and living room - perfect for entertaining! Cuddle up by the fire or sip your morning coffee overlooking the easy-flowing Sawmill Creek - Ahhh, so calming and private! Guests will appreciate the updated/new marble flooring in the main floor powder room. The 2 bedrooms are on a separate level with each featuring bright windows and deep, spacious closets. The 4-piece bathroom serves these 2 bedrooms and was recently renovated with all new flooring, even on the stairs! and freshly painted! Stacked washer-dryer plus storage area also on this level. Freshly cleaned and ready for immediate move-in. Super convenient parking spot is located opposite from main entrance of the building. Come see this wonderful home! Pet friendly! The 2bedrooms are below grade. Some photos are virtually staged. 24 hours irrevocable on all offers. (id:43934)
903 - 201 Parkdale Avenue W
Ottawa, Ontario
Steps from the Ottawa River, this modern 1-bedroom, 1-bathroom condo offers a perfect balance of the city's convenience and natural beauty! Enjoy access to scenic biking and walking paths, public transit, and a variety of local shops, cafes, and restaurants. Parks, farmers' markets, and art galleries are all within walking distance. Located in the vibrant community of Mechanicsville and Hintonburg, this area is known for its mix of young professionals and families who value an active lifestyle and a strong sense of community. The unit features quartz countertops in the kitchen and bathroom, hardwood floors, floor-to-ceiling windows with 9th-floor views, in-unit laundry, modern appliances, one underground parking space, and a storage locker. Residents enjoy premium building amenities including a fully equipped gym, boardroom, theatre, and an impressive rooftop terrace with BBQs, a hot tub, and a sundeck with views of the River. Enjoy the convenience of condo fees that cover heat, water, and air conditioning. Book your showing today! (id:43934)
633 Augustus Street S
Cornwall, Ontario
Great location on a low traffic one way street close to city center. Close to most amenities like shopping, schools, busing, park, churches and the list goes on. Take time out of your schedule and come sneak a peak. (id:43934)
3897 Christine Street
North Glengarry, Ontario
Welcome to this beautifully maintained, move-in ready home located in a quiet and well-managed 55+ adult lifestyle community. Offering comfort, space, and impressive upgrades, this property truly stands out as it is a double-size mobile home-significantly larger than most others in the surrounding park. Inside, you'll enjoy a bright open-concept living and dining area filled with natural light, perfect for both relaxing and entertaining. A stunning three-sided natural gas fireplace serves as a warm and elegant focal point, adding ambiance from multiple angles throughout the main living space. The upgraded kitchen is a true highlight, complete with gorgeous granite countertops, ample cabinetry, and a premium oversized Sub-Zero refrigerator-an exceptional feature rarely found in homes of this kind. The bedrooms are generously sized with functional layouts, and the home has been lovingly cared for inside and out. Important updates include a roof redone in 2022, offering long-term peace of mind and added value. Outside, the property continues to impress with an exceptionally large lot measuring approximately 116 feet wide by 220 feet deep, providing rare outdoor space, privacy, and endless possibilities for enjoying the peaceful surroundings. With its quality finishes, oversized layout, and low-maintenance lifestyle in a welcoming adult community, this home is an outstanding opportunity for retirees, downsizers, or anyone seeking comfort, space, and ease in a friendly neighborhood environment. (id:43934)
6340 Murphy Road
Greater Madawaska, Ontario
Here is the private getaway you have been looking for. Located on 31 acres of mostly mixed bush, there is an approximately 386 square foot cabin with open concept living on the main floor and a small loft bedroom. Note there is no hydro, water or septic on the property. There are several small sheds and a 10 by 12 storage building. Property has a four wheel trail that extends to the back of the lot onto Haliday Creek. Truly one of a kind property. (id:43934)
202 - 11 Des Oblats Avenue
Ottawa, Ontario
Nestled in the vibrant heart of Old Ottawa East, this rare Pied-a-Terre offers the ideal space for a young professional or investor. Thoughtfully designed with modern living in mind, this sleek condo features an open-concept layout that flows effortlessly, maximizing every inch of space. High-end finishes, including hardwood floors, quartz countertops, and a chef-inspired kitchen with top-tier stainless steel appliances, create a truly refined atmosphere. The unit comes complete with a Murphy bed, desk, and wardrobe for ultimate convenience. Building amenities elevate the living experience, offering a Yoga Studio, Gym/Exercise Centre, and Party Room for social gatherings. For added convenience, there's a Storage locker and a Guest Suite for visitors. A Wheelchair Elevator/Lift ensures accessibility in the building, while the rooftop terrace provides the perfect spot to unwind or mingle with neighbours. Step outside to explore the scenic bike paths, enjoy leisurely strolls, or soak in the beauty of the surrounding neighbourhood. Enjoy the benefits of living in a smoke-free building in one of the city's most desirable neighbourhoods, just moments from the Rideau Canal, the Glebe, and the University of Ottawa. **EXTRAS** Condo Fee Includes: Building Insurance, Garbage Removal, General Maintenance and Repair, ManagementFee, Reserve Fund Allocation, Snow Removal, Water/Sewer. (id:43934)
1507 - 158b Mcarthur Avenue
Ottawa, Ontario
So much is offered in this RARE three bedroom corner unit! Imagine enjoying stunning views from the 15th floor looking out north and east, over the twinkling lights of the city or out toward the Ottawa River and the Gatineau Hills. The open concept living and dining area, with breakfast bar, is flooded with natural light. Two private balconies extend your living space and are ideal for entertaining guests. The unit is freshly painted. The kitchen has a new countertop on the island and a fresh backsplash. The condo has refinished parquet hardwood flooring (2025). The bedrooms, with generous closets, can accommodate standard bedroom furniture, office or guest room set up, kids room or yoga area. One prime parking spot in a secure, underground garage is included. An indoor car wash station is in the garage. For those who do not own a car but occasionally require one, a Communauto car is available in the outdoor parking. Chateau Vanier is mere minutes from transit and highways. It is a 14 minute bike ride to downtown and there is a bike locker available. Residents enjoy a wide range of amenities. Beautiful gardens and walking paths run between the towers. There is an indoor pool, sauna, exercise room, party room with full kitchen, library, hobby room and more. The ground floor is the ultimate in owner convenience with retail on site including a convenience store, barbershop, nail salon and an electronics repair shop. The local Loblaws is right across the street. Minutes away is an LCBO, as well as restaurants and shops along Beechwood Ave. An eight minute drive gets you to Ottawa University. For those who enjoy green spaces, residents can easily walk to the parks and bike paths along the Rideau River or go to Riverain Park where you will find tennis and basketball courts and a playground. This condo offers incredible convenience and a balance of urban living so close to waterways and green spaces! Some rooms virtually staged in photos. (id:43934)
0 Russell Road
Clarence-Rockland, Ontario
Presenting a prime 132' x 254' lot in the heart of Cheney - a growing community with fantastic potential! Zoned 'CG' - General Commercial (per 'Prescott Russell À La Carte' zoning), this versatile zoning allows for a wide range of permitted uses. Its central location in this growing town presents a rare opportunity for investors, developers, and business owners to capitalize on Cheney's expansion. Don't miss out on securing this dynamic piece of real estate today! (id:43934)
1113 - 224 Lyon Street N
Ottawa, Ontario
Welcome to Gotham, one of Ottawa's most striking and contemporary condominiums, designed by Lamb Development Corporation. This sophisticated studio suite combines sleek modern finishes with an unbeatable downtown location - perfect for professionals, investors, or anyone seeking a vibrant urban lifestyle. The unit offers a bright open-concept layout with floor-to-ceiling windows, hardwood flooring, and 9ft exposed concrete ceilings that create a modern, loft-inspired aesthetic. Step outside to your private balcony, perfect for relaxing with city views. Residents of Gotham enjoy premium amenities, including 24-hour concierge service, a stylish party room with full kitchen and outdoor terrace, BBQ area, and bike storage. Located in the heart of Centretown, Gotham places you steps from Lyon LRT Station, Parliament Hill, LeBreton Flats, and the Rideau Canal. Enjoy Ottawa's best cafés, restaurants, and shops within walking distance, along with excellent walk, bike, and transit scores. This well-managed building blends architectural style with urban convenience - offering the perfect balance between downtown energy and private retreat. Whether as a first home or investment, this studio delivers modern design, lasting value, and an unbeatable location in the heart of Ottawa. *426sqft + 43 sqft balcony (id:43934)
117 - 318 Lorry Greenberg Drive
Ottawa, Ontario
Don't miss out on this 2 Bdrm condo located in a highly desired neighborhood. Newer flooring, paint and light fixtures throughout. Stainless steel kitchen appliances, in suite laundry with additional enclosed sunroom space. Close to open green spaces, schools, parks, shopping and many other amenities. (id:43934)
3501 County Rd 15 Road
Augusta, Ontario
Building lot opportunity! Build your dream house and hunt in your own backyard. this beautiful almost 46 acres property located on county road 15, less than 4 minutes North of the 401, (3.9km). The property starts few ft from the fence of 3451 County Rd 15 and all the way (730 ft) to right before the crossing over the little stream. The property is zoned rural. The snowmobile trail runs through the edge of it in an agreement with the owner, this usage does not have be continued going forward with a new owner. The property has not been used in 17 years or so. It has been hunted on in the past and you can expect to find deer/turkeys etc). (id:43934)
352 New Street
Edwardsburgh/cardinal, Ontario
Warm & cozy 1100 sq ft nicely updated 1-bdrm home! Newer 14 x 8 ft rear deck overlooking completely fenced rear yard with distant part-river view! 2 storage bldgs! Home sparkles & shines with recent fresh paint! Affordable living, $104/mo nat gas heat-$150/mo average for elec/water/sewer-Majestic 9 ft tall ceilings & lots of natural light create a very spacious vibe on main level incl open concept dining/kitchen with island & solid wood/freshly painted kitchen cabinets with modern hardware, impeccable countertops & dble stainless steel sink, refrigerator, stove, microwave & yes there is space to hook up dishwasher! Lndry rm incl washer/dryer & lots of cupboards-Main level is complete with covered 3-season rear entrance area & large front foyer with dble closet& a spacious storage rm with plenty of shelving-Professionally refinished turn-of-the-century oak banister leads you upstairs where you find a large open area/living room with 2 big, bright windows overlooking rear yard (add 1 wall for more privacy or re-create a 2nd bdrm!)-Primary bdrm features custom made built-in pine closet & drawers & renovated 4 pc bath 2018-550 sq ft storage bsmt-Other updates: windows-doors-siding with Styrofoam insulation over original brick + soffit-fascia/gutters-shingles-natural gas furnace-plumbing-100 amp breaker panel-ceiling fans in each room-all flooring incl main level laminate/vinyl & warm-on-the-toes 2nd level carpet-Complete list of updates available by email-Some garden implements, lawn mower & select furniture could remain with property-No neighbours in front of home only well-lit, lightly used parking lot with 24-hr security-Walk to basic amenities incl municipal bus service that travels from town-to-town, mini-shopping centre with LCBO-Home Hardware as well as 2 restaurants-Auto repair shops-Post office-24 hour gas bar-concrete boat launch-1 km walking trail near Cardinal Legion leading to semi-submerged shipwreck-10 min drive to Intn'l bridge & Hwy 416! (id:43934)

