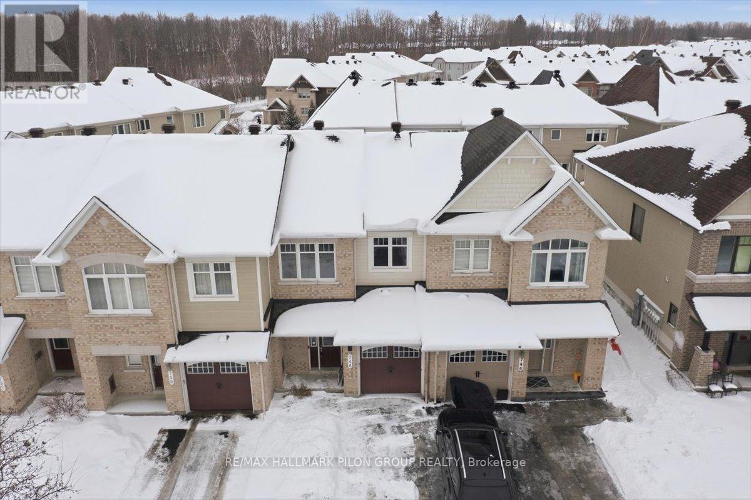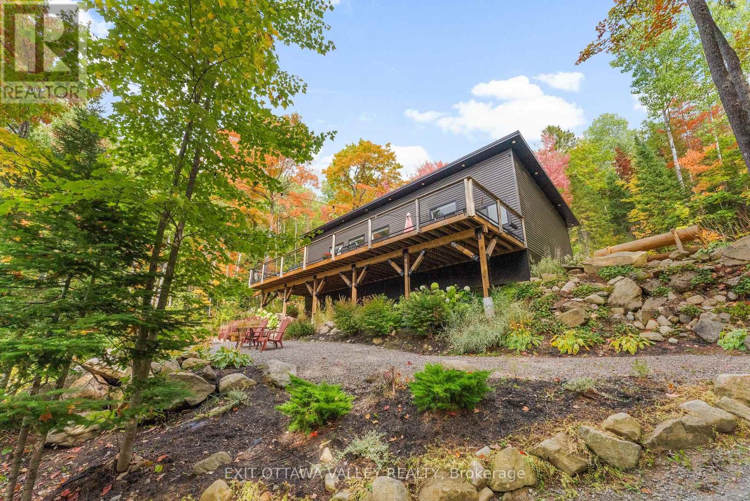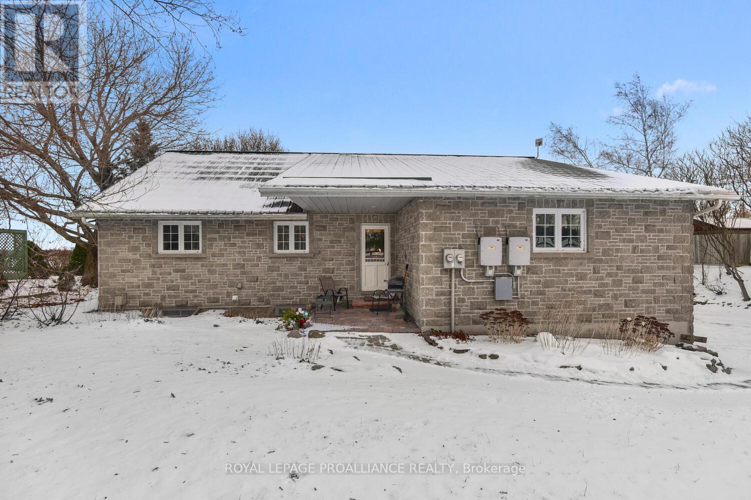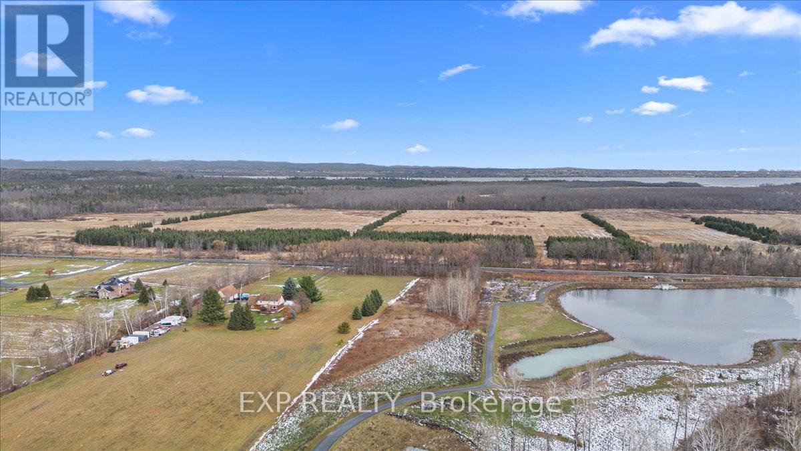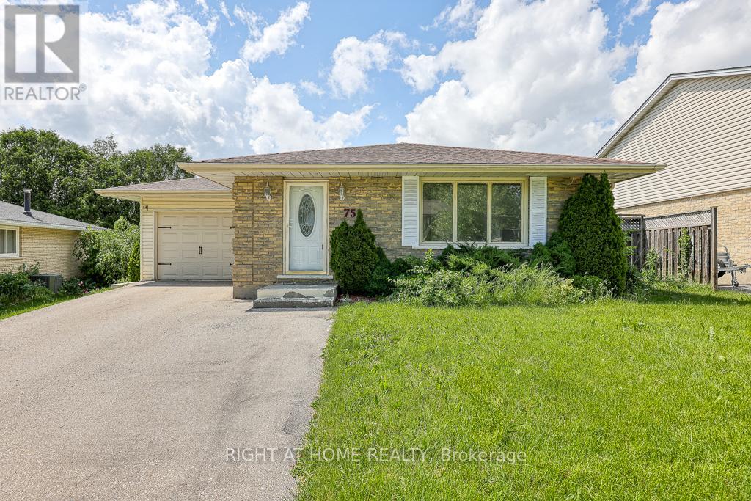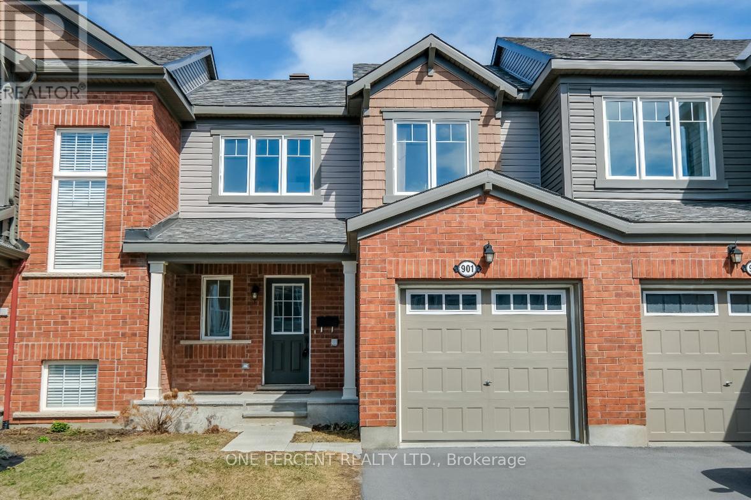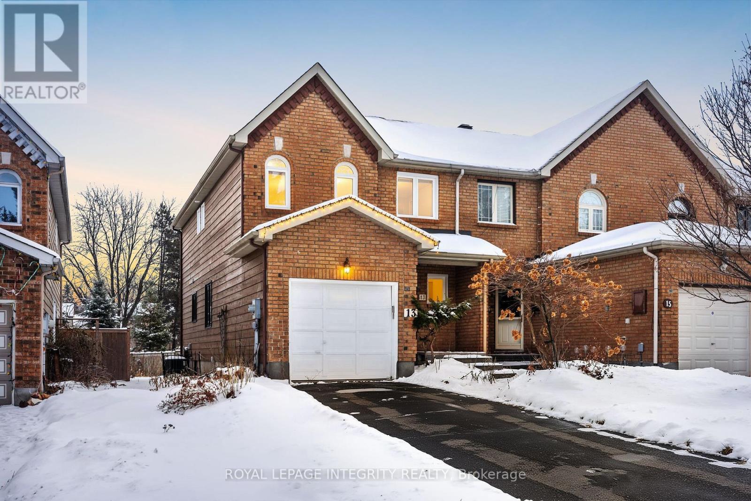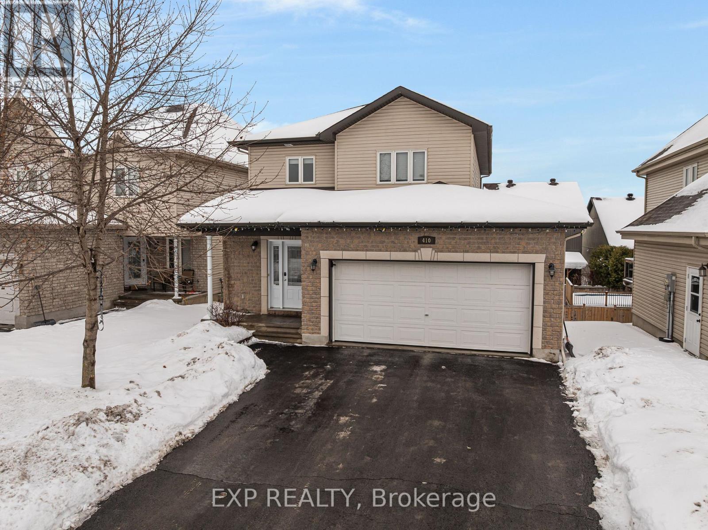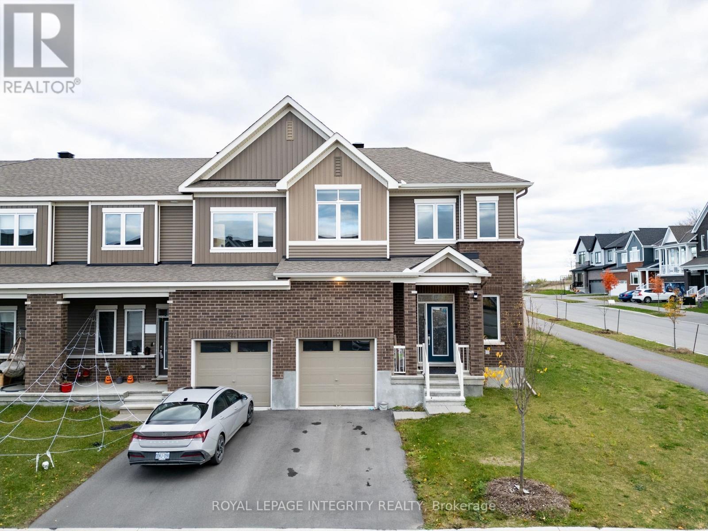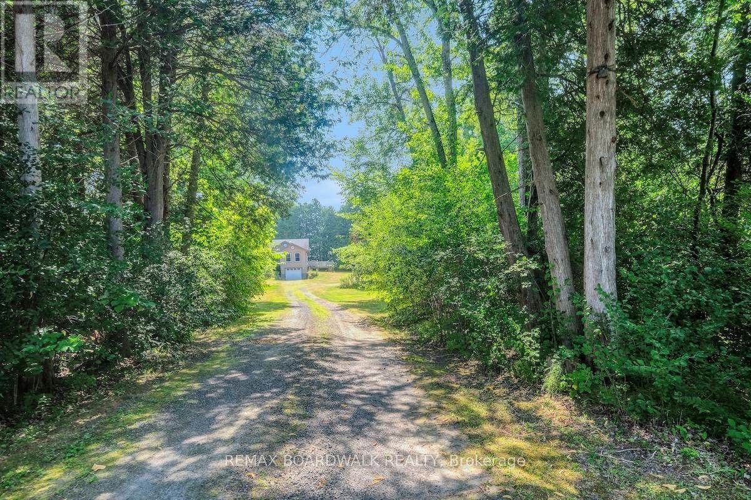We are here to answer any question about a listing and to facilitate viewing a property.
748 Morningstar Way
Ottawa, Ontario
Welcome to 748 Morningstar Way, an elegant & impeccably maintained 3-bedroom townhome set on one of Trailsedge's most desirable & quiet streets. From the moment you arrive, the home impresses with a wide driveway accommodating 2 vehicles & a welcoming entry that sets the tone for the refined finishes found throughout. Step inside to a striking front foyer featuring designer chevron tile, access to the attached garage, & stylish powder room. Rich, dark hardwood flooring flows seamlessly across the entire main level, creating a sense of warmth & sophistication while anchoring the open concept living & dining spaces perfect for upscale entertaining & everyday comfort. The heart of the home is the bright, timeless white kitchen, offering generous cabinetry & counter space, an elegant backsplash, & a charming eating nook bathed in natural light. Patio doors lead to the fully fenced backyard, effortlessly blending indoor & outdoor living. A true showpiece of the home, the sweeping curved hardwood staircase makes a bold architectural statement as it leads to the second level. The primary bedroom is a serene retreat, featuring a spacious walk-in closet & a spa-inspired ensuite with a soaker tub, separate glass shower, & expansive vanity. Two additional well-appointed bedrooms & a beautifully finished family bathroom complete the upper level. The fully finished lower level extends the living space with a refined family room with cozy corner gas fireplace, along with a dedicated laundry area and an oversized storage room ideal for organized, clutter-free living. Situated in the heart of Trailsedge, this exceptional home offers a rare blend of tranquility and convenience. Known for its tree-lined streets, pride of ownership, & proximity to nature trails, parks, & top-rated schools, the neighbourhood also provides easy access to Orleans' shopping, dining, recreation facilities, and downtown commuting routes. Some photos virtually staged. (id:43934)
34 Market Street N
Smiths Falls, Ontario
Offered at $599,999, this turn-key mixed-use triplex enjoys a prime downtown location in the vibrant heart of Smiths Falls (Walk Score 90), just one property from the corner and perfectly positioned for strong returns once fully leased. The property features a high-visibility 1,350 sq ft ground-floor retail space with contemporary finishes, large street-front display windows and excellent signage opportunities, projected to lease at $15 psf net ($1,675/month) on a true triple-net basis plus $8,614 in annual recoverable operating costs returned to the landlord, with hydro, gas and water separately metered or submetered to the tenant. The second floor offers two bright and spacious 2-bedroom, 1-bath apartments, each with its own private street-level entrance, brand-new flooring, contemporary LED lighting, fresh neutral paint, updated 3-piece bathrooms and brand-new in-suite washer and dryer; one unit includes brand-new kitchen appliances (oven, dishwasher and refrigerator), while the second offers clean, like-new appliances in excellent condition. Currently, the retail space and one residential unit are vacant and ready for tenancy, with the vacant apartment expected to command $1,830/month plus hydro and submetered water. There is no parking on site, but abundant free street parking is available directly out front. Pro-forma gross revenue (after a conservative 5% vacancy allowance) is projected at $65,952 annually, generating a Year-1 net operating income of $49,252 once stabilized and delivering a solid entry cap rate of 8.21% at the $599,999 list price. Located mere steps from cafés, restaurants, shops, the Rideau Canal and all downtown amenities, this low-maintenance, high-demand asset offers meaningful upside and long-term appreciation in one of Eastern Ontario's most charming and rapidly revitalizing towns. (id:43934)
820 Hopefield Road
Madawaska Valley, Ontario
Welcome to Maple Ridge. Built in 2021, this extraordinary hilltop retreat is the perfect blend of modern luxury and rustic charm. From the moment you arrive, the craftsmanship and attention to detail are impossible to miss. Every inch of this home is thoughtfully designed for both relaxation and style. Step onto the expansive 700 sq/ft deck and soak in the treetop views. Set on nearly 2 private acres, the property is surrounded by nature and offers complete privacy with no close neighbors-your own secluded escape. Inside, the home impresses with 12-foot ceilings, expansive windows, and an airy open layout that fills every room with natural light. Quartz countertops, a deep soaker tub, and sleek finishes bring a modern edge, while the warm textures and WETT-certified fireplace create the inviting, cozy atmosphere of a true retreat. Designed for four-season enjoyment, the outdoor spaces are equally exceptional. Unwind in the new sauna (2024) or hot tub (2025), refresh in the outdoor shower, or gather around the firepit under a canopy of stars. When summer calls, enjoy sandy beaches just five minutes away. A private trail winds through the property, leading to your own lookout with breathtaking views of the rolling hills. Practicality meets beauty with a low-maintenance metal roof, composite deck with metal railings, and a cleared space ready for a future garage. Oversized windows are fitted with fire-resistant, remote-controlled blackout blinds, while a full security system and interconnected smoke alarms provide peace of mind. Thoughtful landscaping enhances the natural surroundings and adds undeniable curb appeal. Currently an Airbnb favorite with a flawless 5-star rating, this property is where sleek, modern design meets the warmth of rustic living. A rare find whether you're seeking a private retreat, a turn-key investment, or both. (id:43934)
2111 County Road 2 Road E
Edwardsburgh/cardinal, Ontario
Built in 2003, this solid stone bungalow is ideally situated in Johnstown, offering spectacular, unobstructed views of the majestic St. Lawrence River-without being directly on the water. Backing onto protected wetlands, the setting ensures these remarkable views will remain preserved for years to come.Designed with exceptional versatility, the home is currently configured as a bungalow with a legal lower-level apartment, making it an excellent investment opportunity. Both levels are rented to wonderful tenants who wish to stay. Each unit mirrors the other in layout, featuring two spacious bedrooms, a 4-piece bathroom, laundry, and an open-concept kitchen, dining, and living area that captures the river views. Built on grade, the bright lower level offers a walk-out and functions more like a second main floor than a traditional basement. Soundproofing between levels enhances privacy, while each unit enjoys direct access to its own side of the attached double garage.The upper level features beautiful hardwood flooring, while the lower level offers recently updated ceramic tile and carpet in the bedroom. Important updates include a metal roof (2003), furnace and water heater (2017), and newer dishwashers (2023 and 2024), with approximately four years remaining on the solar panel contract. Whether you are seeking a solid income property, a solution for extended or multi-generational living, or the option to live on one level while off setting your mortgage with rental income, this home delivers outstanding flexibility. With some modifications, this home could also be reconfigured to a single dwelling, complete with a double-car garage, offering even more flexibility for the next owner. High-speed internet is available, and the property is conveniently located on County Road 2 with quick access to Highways 401, 416, and the International Bridge-making commuting effortless. (id:43934)
5687 Cherry Street
South Dundas, Ontario
Motivated seller here! Come and take a look at this gorgeous 2 story, 5 bedroom home with picturesque views of the St Lawrence River from both levels! Nestled in a peaceful setting, this property is perfect for those seeking both space and natural beauty. There is a stunning flower garden in the front yard, and so much greenery around the fully fenced expansive backyard! Inside, you will find room for everyone, including two main floor living rooms, a formal dining space, full bathroom and bedroom all on the main level. Upstairs are 4 bedrooms plus another full bathroom. The primary bedroom has two patio doors with juliet balconies which look out onto the St Lawrence River - a beautiful sight to wake up to. There are many large windows and newer patio doors throughout the home which allow for so much natural light to come through. The two car attached garage has access to the basement, and it also has a loft for extra storage! This is a large home which can meet the needs for many different situations, which may include a multi-generational home, large family, or an air bnb. With a fantastic location, on a quiet street with a 5 minute walk to a magical park where you can enjoy the riverfront, or a 5 minute drive into Morrisburg for shopping, restaurants, schools and so much more! An easy 40 minute drive to Brockville and Cornwall, or 1 hour to Ottawa. Don't miss this rare opportunity to own a large, nature-inspired home with breathtaking views and unmatched outdoor charm. Schedule your private showing today! (id:43934)
1355 March Valley Road
Ottawa, Ontario
Discover an extraordinary opportunity to own a 3.7-acre private estate lot on March Valley Road in prestigious Kanata North, where the serenity of country living meets the convenience of city-edge connectivity. Tucked away on a picturesque rural corridor, this exceptional property offers a rare canvas for your dream country estate, surrounded by tranquil natural landscapes yet just minutes from the best that Ottawa's west end has to offer. Nestled adjacent to a City-owned pond and a public forest, this property provides immediate access to walking trails and recreation, perfect for nature lovers, outdoor enthusiasts, and those who value quiet privacy. Enjoy peace, wildlife, and the stillness of a remarkable natural setting right outside your future doorstep. Despite its peaceful setting, this location is remarkably well connected. You're only moments from Canada's largest high-tech employment hub, the Kanata Research Park. Home to hundreds of global technology firms and tens of thousands of jobs, making it ideal for professionals who want both convenience and lifestyle. Shopping, dining and entertainment options abound just minutes away and golf aficionados will love living minutes from the renowned Marshes Golf Club, as well as other excellent courses like Loch March Golf and Country Club. This rare estate lot presents an ideal blend of privacy, natural beauty, and premier location, perched just inside the edge of Ottawa's urban boundary with seamless access to city life, outdoor recreation, and employment hubs. Whether you're building a custom home, creating a private retreat, or planning a legacy estate, this property is a truly unique piece of Kanata North. (id:43934)
751 Boyle Drive
Woodstock, Ontario
Great Location with lots of upgrades and freshly painted 3+1 Bedroom. 2 Full Bathrooms Brick Bungalow with Garage. Nicely Finished Throughout and Extremely Clean. Lots of Rooms for Everyone. Completely Finished Basement with Rec Room, Office, Bedroom, Bathroom, Kitchenette, and Lots of Hidden Shelving for Storage. Owned Heater Water and Water Softener. All appliances include Fridge, Stove, Hood Fan, Washer & Dryer (All Brand New, Replaced May 2024). Kitchen newly Upgraded and Renovated as well as Bathroom in Main Level. All Lighting Fixtures in Main Level are Replaced Especially in Living Room with Potlight. Backyard is Fenced and Has Two-tiered Deck. Single Car Garage Has Handy Entrance into Kitchen. Great Neighborhood. Close to All Amenities. As per Form 244, Please Allow 24 hours irrevocability in all offers. (id:43934)
901 Fameflower Street
Ottawa, Ontario
Beautifully maintained and budget-friendly townhome in the heart of Half Moon Bay, Barrhaven, offering a functional layout and excellent value. The main level features an open-concept kitchen with stainless steel appliances, patio doors to a fully fenced backyard, a combined living and dining area ideal for everyday living, a powder room, and convenient interior access to the garage. The fully finished basement adds valuable living space with a spacious family room, full bathroom, dedicated laundry room, and ample storage. Upstairs offers three well-sized bedrooms, including a comfortable primary with walk-in closet and cheater ensuite. Notable IMPROVEMENTS include a fully finished basement with upgraded bathroom completed in 2021 (~$36,000), garage door opener (~$1,000), exterior window caulking in 2023 (~$1,000), and a new kitchen countertop at the sink area in 2025 (~$2,000). In 2025, the owners also added a brand new stainless steel stove and dishwasher (~$2,000), completed professional duct cleaning and deep carpet cleaning (~$1,000), fresh paint throughout, select new light fixtures, new main-floor window blinds, curtain rods in bedrooms, laundry shelving, and garage hooks (~$6,000). The home was professionally cleaned in 2025 (~$650). Three full parking spaces offer a rare and practical bonus, along with a private fenced yard perfect for relaxing or entertaining. Ideally located just a 2 minute walk to Black Raven Park, a 3-minute walk to Lamprey Park, and a 3-minute drive to the new Food Basics on Cambrian Road. An affordable opportunity in a family-friendly neighbourhood close to parks, schools, and everyday amenities. Don't forget to check out the 3D TOUR and FLOOR PLAN by clicking Multimedia. Call your Realtor to book a showing today! (id:43934)
13 Robarts Crescent
Ottawa, Ontario
Welcome to 13 Robarts Crescent, a warm and inviting home located in a desirable, family-friendly neighbourhood in Katimavik-Hazeldean, one of Kanata's most established communities. This bright living room is filled with natural light from a large window and features a cozy fireplace, creating the perfect space for relaxing or entertaining. This well-designed home offers 3 spacious bedrooms and 2.5 bathrooms, along with a functional kitchen equipped with fridge, stove, oven, hood fan and dishwasher, plus washer and dryer included for added convenience. Step outside to enjoy the backyard, complete with a storage shed, ideal for seasonal items and tools. With three parking spaces (1 garage and 2 driveway spots), there is plenty of room for family vehicles and guests. Situated just moments from excellent parks and green spaces, the neighbourhood is full of walking and cycling paths, playgrounds and community recreation areas. Families will appreciate being close to Katimavik Elementary School, Castlefrank Elementary and Holy Trinity Catholic High School, all within easy reach. Commuting and errands are simple with nearby OC Transpo service and quick access to Highway 417 for an effortless drive into downtown Ottawa or beyond. Shopping, dining and entertainment options are abundant at Hazeldean Road, Hazeldean Mall and Kanata Centrum, putting grocery stores, restaurants and everyday services just a short drive away. Whether you are drawn to its walkable streets, excellent school options, outdoor recreation or convenient access to amenities and transit, this Katimavik residence offers a balanced lifestyle in one of Ottawa's most welcoming family communities. An excellent opportunity you won't want to miss. (id:43934)
410 Jasper Crescent
Clarence-Rockland, Ontario
Welcome to this exceptionally well-maintained two-storey detached home built by Bernard Sanscartiers Construction, a well-known and trusted local builder recognized for quality craftsmanship, located in the sought-after community of Rockland, just minutes from the Ottawa River.This home is not only beautiful-it is exceptionally convenient, offering a layout that simply works for everyday life. The main floor has been professionally repainted in soft, neutral tones, creating a bright, modern feel that allows buyers to easily envision their own style. Durable laminate flooring flows throughout the main and second levels.Upstairs, generously sized bedrooms include a spacious primary suite with two large closets and a private ensuite, along with an additional full bathroom on the same level.The walkout basement is filled with natural light and provides versatile living space with direct access to the backyard.Outdoor living is a true highlight, featuring two separate deck areas-a large PVC deck off the main level and a second deck accessible from the walkout basement-both overlooking a fully fenced yard. The recently installed above-ground saltwater pool with electric heater completes this private and functional outdoor space.This clean, well-cared-for, gas-heated home is ideally located close to parks, schools, golf courses, and everyday amenities, offering comfort, flow, and outstanding convenience in a family-friendly neighborhood. (id:43934)
400 Epoch Street
Ottawa, Ontario
Nestled in the sought-after Half Moon Bay community of Barrhaven, this remarkable CORNER townhouse built in 2023 is ready to become your new home. It offers an abundance of natural light through its large windows and a bright, welcoming layout. As you step inside, you'll be greeted by the open-concept main floor featuring gleaming hardwood floors and expansive windows that flood the space with sunlight. The open-concept kitchen showcases granite countertops with ample cabinet and counter space. A wide staircase leads to a spacious second level featuring a primary bedroom with a walk-in closet and ensuite, along with two other generously sized bedrooms. The main bathroom features built-in shelves, and every washroom in the home includes large windows. The fully finished basement adds even more living space. Still covered under Tarion warranty. Conveniently located near all amenities, including the Minto Recreation Centre, top-rated schools, parks, shopping, Costco, Food Basics, Amazon, and offering easy access to Highway 416. Book your showing today. (id:43934)
1895 Concession 10a Road
Drummond/north Elmsley, Ontario
OPEN HOUSE SATURDAY JAN 17 - 2 TO 4PM! Tucked behind a forest and a meandering lane, lies this practical, functional and gorgeous country bungalow on 1.5+ acres. The front covered porch welcomes you inside to this 2006 built 3+1 bedroom, 2 bath home. The oversized and open style kitchen, dining & living rooms are perfect for entertaining or large families. Gleaming pine kitchen cabinetry, solid doors and trim. Hardwood and ceramic flooring. 3 well balanced bedrooms, a combined laundry & 4-piece bath, and pantry/storage closets everywhere, complete the main level. The lower level hosts a bedroom, huge games room, (pool table included) a Den (currently a large walk-in closet) and an additional storage room. Finally, direct access to the garage from this level. Well laid out for busy families, with in-law suite capability. Room for everyone, room for toys and room to grow. Boat launches - 2 mins to Mississippi River & 5 mins to lake. Peaceful and offering a wonderful balance of indoor and outdoor living. B (id:43934)

