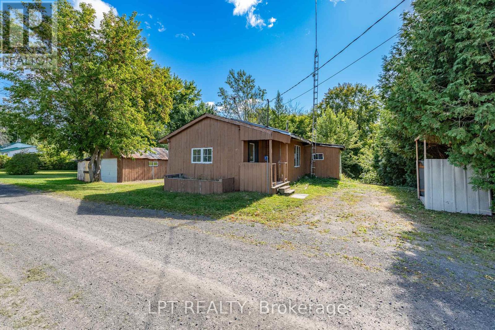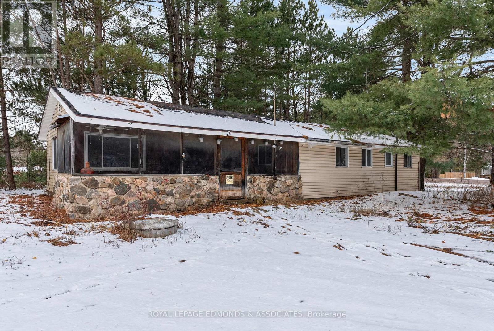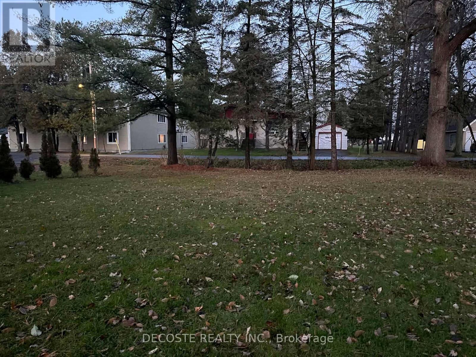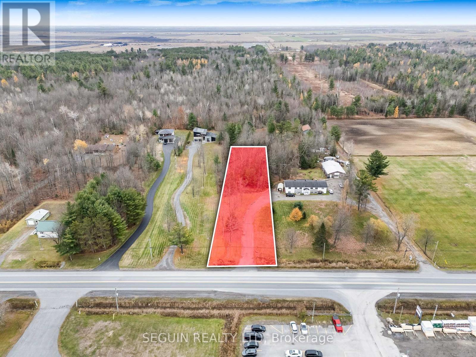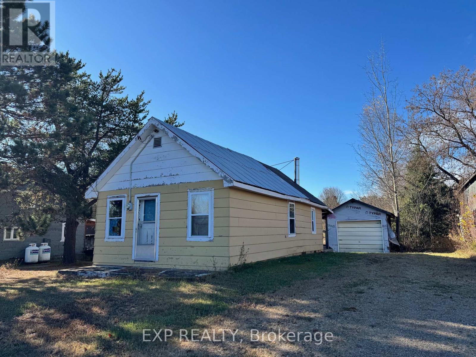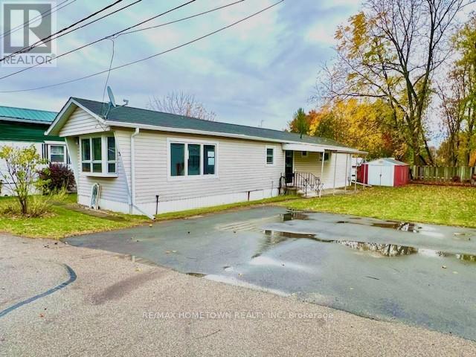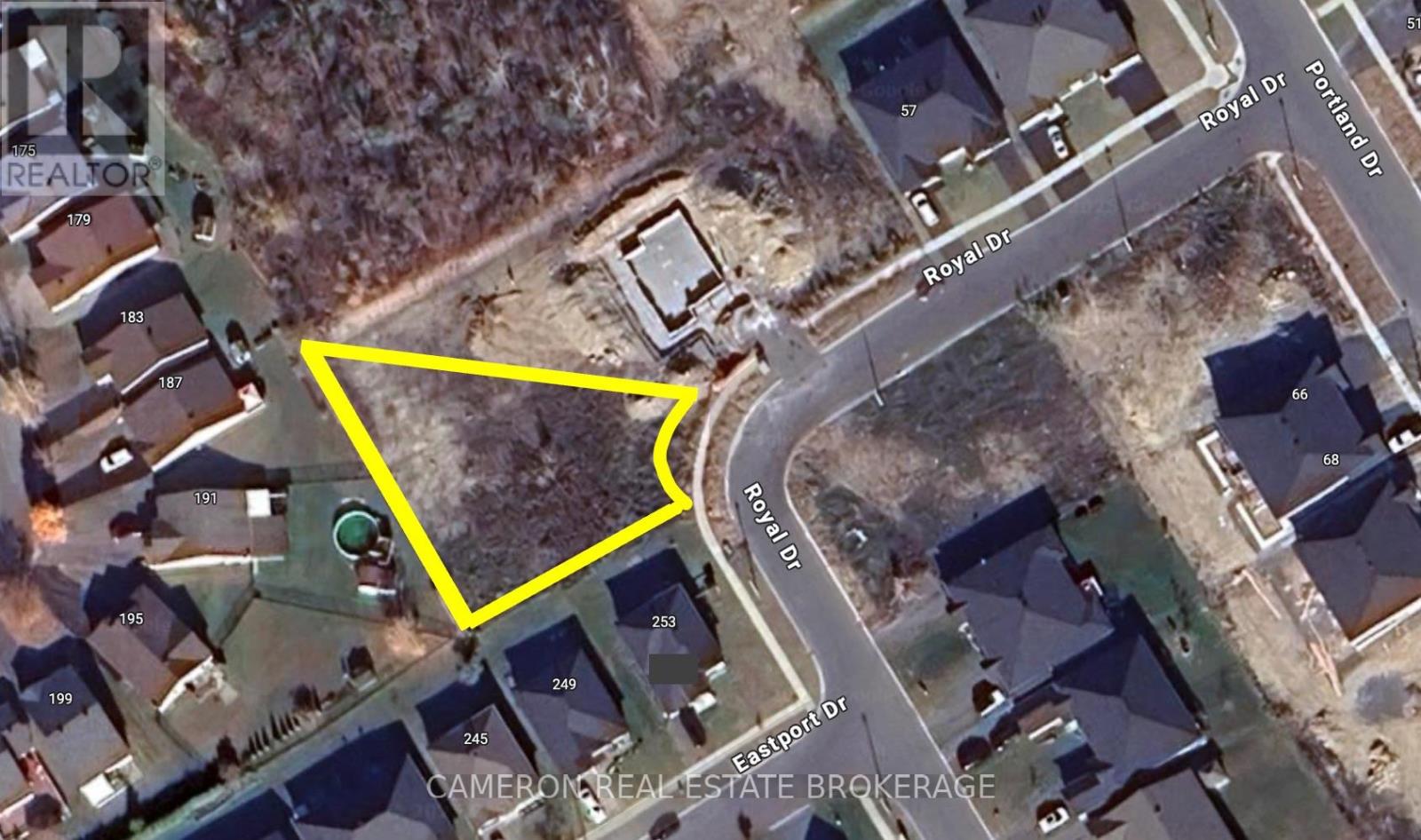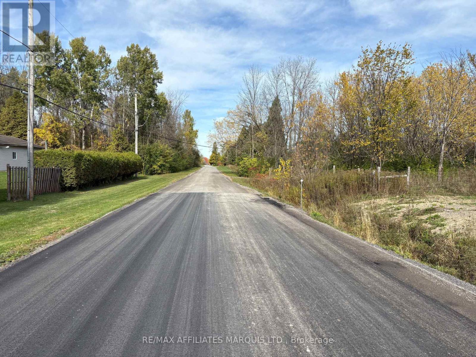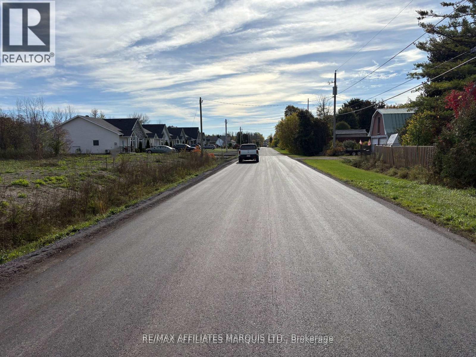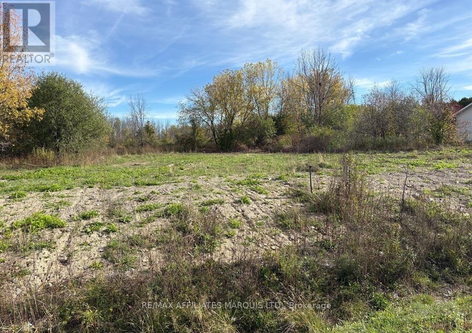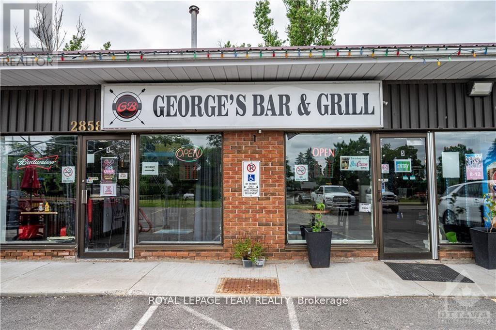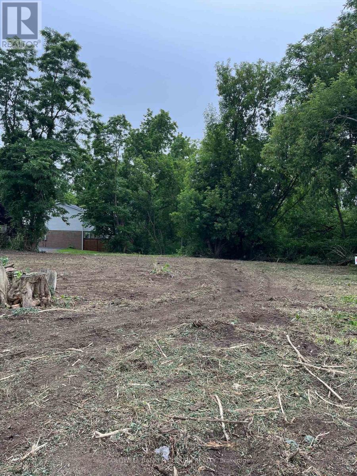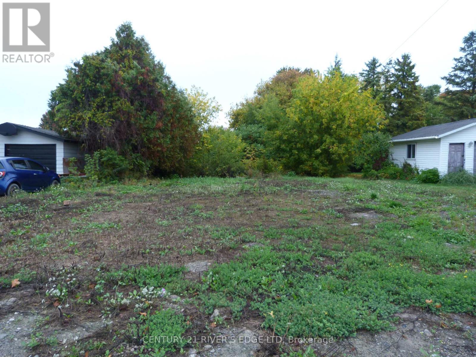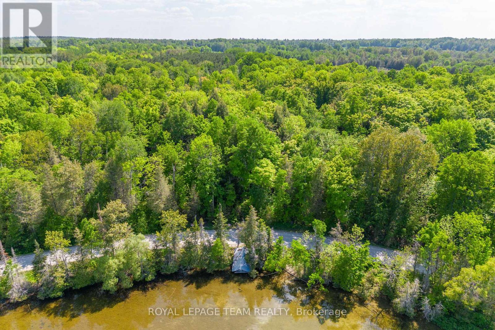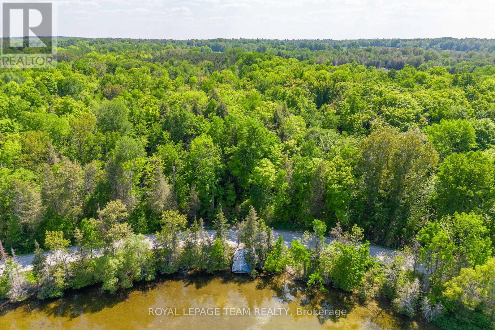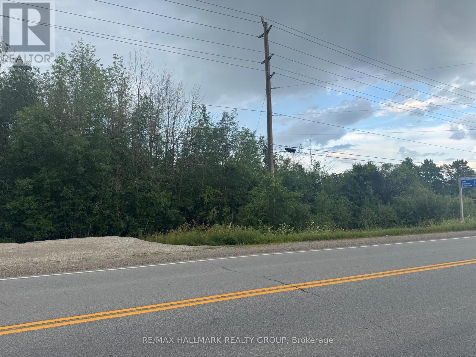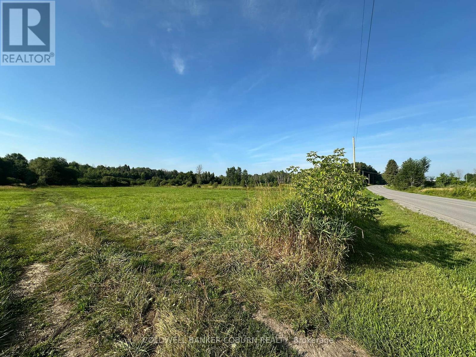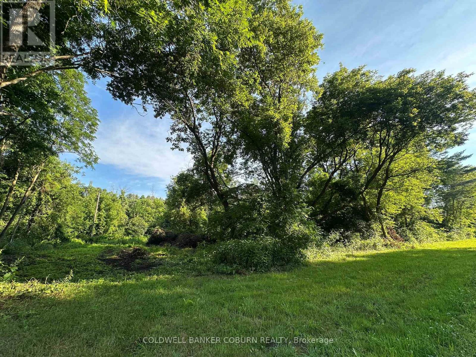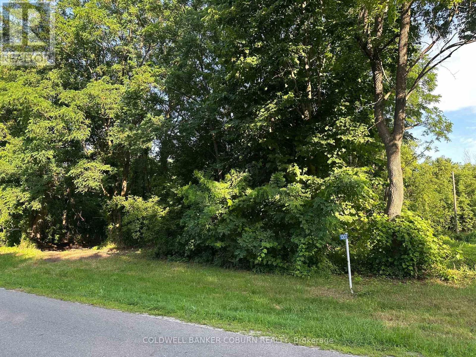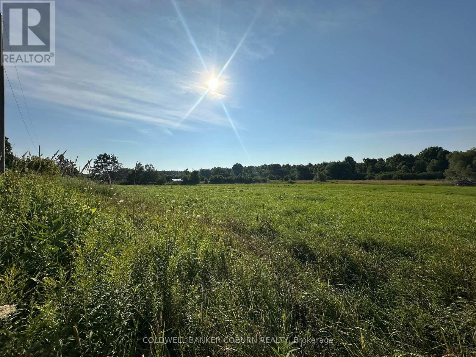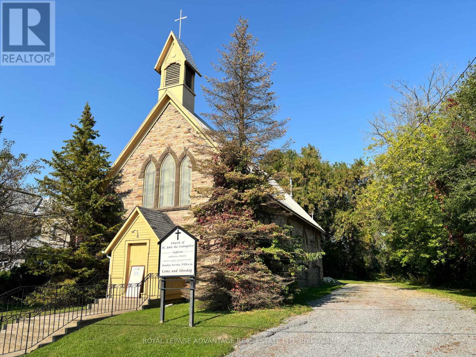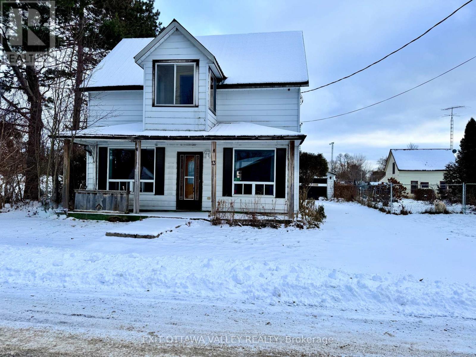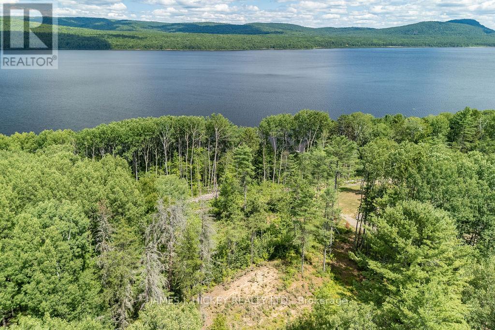We are here to answer any question about a listing and to facilitate viewing a property.
7 Broadway Street
North Grenville, Ontario
Discover the potential of this charming 2-bedroom, 1-bathroom home nestled in the peaceful community of Bishop Mills. Sitting on a generous 0.80-acre lot along the serene Kemptville Creek, this property offers the perfect opportunity for those seeking a project or looking to create their dream home in a tranquil, natural setting. While the home is in need of renovations and TLC, the possibilities are endless with this unique location. The property is equipped with a drilled well, septic system, and hydro at the lot, giving you the foundation to bring your vision to life. With ample space to expand or reimagine, this is an excellent investment for renovators, builders, or anyone looking to escape the city and embrace country living. Bring your creativity and make this property your own slice of paradise in Bishop Mills. (id:43934)
2815 Round Lake Road
Killaloe, Ontario
Discover the potential in this cozy 2-bedroom, 1-bath bungalow nestled on a beautiful 1.25-acre lot in the desirable Round Lake area. Set in a peaceful, scenic location with partial water views, this property offers a wonderful opportunity for renovation or rebuilding. The home features an open concept, a screened-in porch-perfect for enjoying the tranquil surroundings-and a spacious yard with room for gardens, outdoor entertaining, or future expansion. Inside, the bungalow is in need of repair, making it ideal for investors, contractors, or handy buyers looking for a project. With its prime setting and charming character, this property is ready to be transformed into a lovely year-round home or weekend retreat. Being sold AS-IS. Please allow 48 Hour Irrevocable on all offers. (id:43934)
0000 Queen Street S
South Glengarry, Ontario
Are you looking to build your dream home in the heart of the beautiful village of Lancaster? If so, this is the perfect lot for you. The property is cleared with a few beautiful mature trees, including pear, cherry, and plum, and is ready for construction - bring your vision and make it a reality. Lancaster truly has it all: direct access to the 401, great restaurants, a fantastic pizzeria, one of the best fish & chip stands in the area, and of course, our famous poutine. The village also offers convenient amenities including gas stations, carwash, park and a Dairy Queen. You're also just a short distance from the St. Lawrence River, offering boating, kayaking, camping, and access to Cooper's Marsh with its amazing nature trails - perfect for outdoor lovers. You're only 20 minutes to Cornwall and 50 minutes to Montreal-Trudeau International Airport, making this an ideal location for commuters and families alike. If you're looking for a lot that offers convenience, charm, outdoor adventure, and small-town living, give me a call - Glenda Villeneuve, 613-577-9876. (id:43934)
0 County Road 17 Road
Alfred And Plantagenet, Ontario
1 ACRE BUILDING LOT IN ALFRED! Welcome to your next great opportunity - a beautiful 1-acre building lot located in the peaceful and welcoming community of Alfred. Perfectly situated just one hour from both Montreal and Ottawa, this property offers the ideal balance between small-town charm and easy access to big-city conveniences. Surrounded by open space and nature, this lot provides a serene setting for your dream home, cottage, or future investment. Enjoy the tranquility of rural living while staying close to all amenities, including schools, shops, restaurants, and recreational facilities.Whether you're looking to build a family retreat or simply escape the hustle and bustle of city life, this property offers endless potential in a growing and friendly community.Don't miss out on this rare opportunity to create the lifestyle you've been dreaming of - come explore the possibilities today! (id:43934)
149 Paugh Lake Road
Madawaska Valley, Ontario
149 Paugh Lake Road, Barry's Bay ON - A Handy Person's Opportunity in a Prime Location! Have you been searching for a property bursting with potential for your next project? Look no further than 149 Paugh Lake Road - a charming opportunity located just minutes from the welcoming town of Barry's Bay. While the existing structures could use a handy person's touch, the location is hard to beat. This double-deep lot offers space to grow, featuring a compact 1-bedroom, 1-bath home, a single-car garage, and a three-bay outbuilding ready for your ideas. Whether you're looking to downsize, invest, or expand, this property presents endless possibilities. Enjoy the best of small-town living with Barry's Bay's many amenities just a short stroll away - including Kamaniskeg Lake and the Madawaska River, public beaches and boat launches, schools, parks, sports facilities, and an ever-expanding hospital. Known for its friendly community and outdoor recreation opportunities, Barry's Bay is the perfect place to retire, raise a family, or start fresh. Bring your vision and make this property your next success story! (id:43934)
3 - 1871 Oxford Avenue
Elizabethtown-Kitley, Ontario
Welcome to Oxford Acres, one of the area's most sought-after adult lifestyle communities-ideally positioned on the edge of Brockville yet offering the peace and friendliness of a small-town enclave. This two-bedroom home is perfectly suited for retirees or anyone seeking a low-maintenance, community-minded way of life. Neat and inviting from the moment you arrive, the property features a paved driveway and two convenient entrances, one on each side of the home. Inside, a bright open-concept living, dining, and kitchen area creates an easy flow for daily living and entertaining. Appliances viewed are included as is, and the layout makes excellent use of space, ensuring comfort without compromise. Oxford Acres itself provides a unique lifestyle-close to city conveniences yet set apart enough to enjoy quiet surroundings. On the edge of the park is a little variety store, and residents take pride in well-kept grounds and a welcoming, neighbourly spirit. It's truly the best of both worlds: a relaxed country feel with Brockville's amenities only minutes away. There's a monthly park fee which covers municipal taxes, garbage pickup, water, sewer, plumbing maintenance, and upkeep of all common areas-giving you peace of mind and predictable monthly costs. This sale includes an important co-operative component: All offers must include a condition requiring buyers to meet with the Oxford Acres Co-operative Committee to confirm eligibility and agreement to abide by the community's Rules and Regulations Act. Buyers must also purchase 1,000 shares from the seller at current market value of $4,000, payable by separate certified cheque or bank draft on closing. Please request the Rules and Regulations document. A minimum 24-hour irrevocable is required on all offers. Don't miss this rare opportunity to join one of the area's friendliest and most affordable adult communities. Come see why Oxford Acres continues to be such a special place to call home. (id:43934)
71 Royal Drive
Cornwall, Ontario
BEAUTIFUL VACANT BUILDING LOT! Looking to potentially build your dream home in a quiet family neighbourhood? This lot is situated in the North End of Cornwall, with easy access to both Highway 401 and Highway 138. Buyer(s) to satisfy themselves that the necessary services are available and that the property is zoned in final and binding form under the relevant zoning bylaws and official plan to permit the development and/or use of the property for their intended purpose(s). Seller requires SPIS and Power of Sale schedule B signed & submitted with all offer(s) and 2 full business days irrevocable to review any/all offer(s). (id:43934)
5365 Woodland Road N
South Stormont, Ontario
This 64' X 150.11' lot is ideal for development either as a single family or as a semi-detched home. The lot is serviced with Water and Sewer, gas & electric are on the street. Note: The address shown is for MLS locating pruposes only. The street address has not been assigned. (id:43934)
5361 Woodland Drive N
South Stormont, Ontario
This 60' x 150' residential building lot can be developed either as a single family home or as semi-detached housing. Municipal services are available on the street, Note: the municipal address shown has been selected for MLS posting purposes only. The true address has not been assigned. (id:43934)
5363 Woodland Road N
South Stormont, Ontario
This is a 60' x 150.11' residential service building lot. The lot is suitable for development as a single family home or as a semidetached building lot. Services are available on the street. Note: the street address has not been assigned as yet. The address shown is for MLS locating only. (id:43934)
2858 Munster Side Road
Ottawa, Ontario
Turnkey Business you don't want to miss out on. Fully equipped and ready to run* **Opportunity to expand into a bigger bar or a wedding venue** George's Bar & Grill in Munster is a neighborhood favorite! There is something every night for everyone in the area. Live Music Nights, Darts, Comedy Shows, Open Mic, Game Nights and karaoke. Great local bar in the amazing family-oriented community of Munster, offering great pub food in a perfect location! Amazing award-winning menu, be your Boss and make it your own. This is a great opportunity to own a thriving business in a great community. The restaurant was fully renovated in 2022, and almost all the equipment is brand new. The hours are from 12:00 pm-10:00 pm; however, nights vary, and the restaurant can stay open as late as 1:00 am. Lots of storage in the back. This business is thriving. This is an opportunity you don't want to miss out on (id:43934)
Ptl16 Harvey Street
North Grenville, Ontario
Town of Kemptville building lot on quiet street. Bring your own builder and plans. Lot extends to creek in rear. Building footprint to be confirmed by buyer in regard to setbacks from creek. HST in addition to purchase price. (id:43934)
830 Second Street W
Cornwall, Ontario
Discover Cornwalls premier nightlife destination Shooters Pub & Nightclub! Business for sale & space for lease at $4,500/ month including property tax. Perfectly set up for entertainment, this fully renovated venue offers everything you need to keep the good times rolling. Inside, youll find a lively dance floor, DJ booth, pool table, slot machines, and comfortable booths and tables for guests to relax and enjoy. The beautifully decorated interior features a brand-new kitchen, fully stocked and renovated bar, and stylish new bathrooms. With a total capacity of approximately 170 people, its designed to handle vibrant nights with ease. Step outside to a spacious covered patio ideal for warm-weather evenings plus abundant on-site parking for easy access. Currently operating on weekends, Shooters presents a fantastic opportunity for expansion into weekday service, private events, or themed nights. Whether youre continuing its legacy as Cornwalls go-to night spot or bringing your own vision to life, this turnkey venue is ready for you to step in and start pouring. A rare chance to own a fully equipped, popular entertainment hub in a prime location. (id:43934)
10605 Main Street
North Dundas, Ontario
Investors Prime Opportunity Awaits! Looking for the right place to build your next project? Here it is! This property is a fantastic investment opportunity, perfectly positioned on busy County Road 3 in South Mountain, the lot offers excellent exposure and accessibility, making it ideal for a wide range of commercial ventures. Zoned C1, the property permits a variety of uses, including retail, restaurant, business office, and more, providing you with flexibility and endless potential. (Buyer to confirm permitted uses with the township.)Whether you're a seasoned investor or an entrepreneur looking to bring your vision to life, this property is waiting to be developed by you. South Mountain is close to Kemptville, Hwy 416, and Winchester, both offering restaurants, Timmies, arenas, curling, and more. Don't miss the chance to make your mark in a location that combines convenience, traffic, and opportunity! (id:43934)
02 Mink Lake Road
North Algona Wilberforce, Ontario
This 0.909 acre private treed lot offers plenty of room to build your dream home or cottage. Located across from Mink Lake. Mink Lake is a CROWN owned lake. Gradual entry at the waterfront, soft bottom & crystal clear water. Easy access Boat Launch located a short drive away. This property is 1hour 15 minutes from Ottawa, 15 Minutes from Cobden, 30 minutes to Renfrew or Pembroke. No front or rear neighbours offering prime waterfront views and complete privacy. Adjacent Lot also for sale. (id:43934)
01 Mink Lake Road
North Algona Wilberforce, Ontario
This 0.927 acre private treed lot offers plenty of room to build your dream home or cottage. Located across from Mink Lake. Mink Lake is a CROWN owned lake. Gradual entry at the waterfront, soft bottom & crystal clear water. Easy access Boat Launch located a short drive away. This property is 1hour 15 minutes from Ottawa, 15 Minutes from Cobden, 30 minutes to Renfrew or Pembroke. No front or rear neighbours offering prime waterfront views and complete privacy. Adjacent Lot also for sale. (id:43934)
Pt 2 Rp 27r-12458 Highway 511
Drummond/north Elmsley, Ontario
High & dry 1.826 acre building lot to be severed, 50 mins to downtown Ottawa, 25 mins to all the amenities like Home Depot, Walmart, Staples etc in Carleton Place, less than 1min to historic Perth & all the yearly festivals, perfect for the city commuter working in Ottawa, mins to local rugby & soccer fields & golf course, drive 40 mins & see an NHL hockey game at the Senators rink, start building immediately, many Ottawa buyers are buying in the booming County of Lanark County & enjoy a rural natural setting with all the trees & hills amidst the rich farmland, build your dream home here & enjoy the privacy of this hidden away area, some other homes are nearby, get in on the ground floor before values skyrocket when Toronto buyers start to buy in Ottawa Valley at a high level (id:43934)
00000 Pittston Road
Edwardsburgh/cardinal, Ontario
1 Acre building lot. The land is tile drained. If you're looking for a property with country charm yet close to all amenities then you don't miss out on this great location just minutes from Kemptville and conveniently located close to highway 416. A perfect, peaceful area to build your dream home. (id:43934)
000 Pittston Road
Edwardsburgh/cardinal, Ontario
Building lot recently severed off of 1302 Pittston Road. Dimensions aprox 56m wide and 125m deep. There are two lots that have been severed, they are identified as 00 Pittston Rd (east side) and 000 Pittston Rd (west side). There is an old abandoned stone house on the east side lot. If you're looking for a property with country charm yet close to all amenities then you don't miss out on this great location just minutes from Kemptville and conveniently located close to highway 416. A perfect, peaceful area to build your dream home. (id:43934)
00 Pittston Road
Edwardsburgh/cardinal, Ontario
Building lot recently severed off of 1302 Pittston Road. Dimensions aprox 56m wide and 125m deep. There are two lots that have been severed, they are identified as 00 Pittston Rd (east side) and 000 Pittston Rd (west side). There is an old abandoned stone house on the east side lot. If you're looking for a property with country charm yet close to all amenities then you don't miss out on this great location just minutes from Kemptville and conveniently located close to highway 416. A perfect, peaceful area to build your dream home. (id:43934)
0000 Pittston Road
Edwardsburgh/cardinal, Ontario
1 Acre building lot. The land is tile drained. If you're looking for a property with country charm yet close to all amenities then you don't miss out on this great location just minutes from Kemptville and conveniently located close to highway 416. A perfect, peaceful area to build your dream home. (id:43934)
1370 Hwy 511 Road
Drummond/north Elmsley, Ontario
Welcome to Historic Balderson and its beautiful, well-maintained St. John's the Evangelist Anglican Church. St. John's Balderson, Place of Worship hosted its last service on June 22nd of this year and is ready for its new congregation, group or individual, many possibilities and such a great location. The lot it sits on is a challenging dimension and there is heat but no septic or water and , minimal parking. Call today. (id:43934)
13 Grace Street
Whitewater Region, Ontario
Cozy 1-storey home in the heart of Westmeath, offering a great opportunity for the buyer ready to invest a little sweat equity. This 3 bedroom, 2 bath home sits on a 66' x 132' lot with a partially fenced yard, perfect for kids, pets or gardening. The main level offers a practical layout with living spaces ready for your personal touch and updates, while the upper level provides comfortable bedroom space for family or guests.Outside, you'll appreciate the insulated detached 1 car garage - ideal for parking, storage, or a hobby space. Whether you're a first-time buyer looking to get into the market or someone searching for a project in a friendly small-town community, 13 Grace Street offers solid potential. Bring your ideas and make this house your own. Needs a furnace. (id:43934)
00 Mcanulty Road
Deep River, Ontario
This beautiful Ottawa river view Estate Lot Features over 1 acre setting for your new home, partially cleared and ready to build your dream home with a spectacular view of the river and Laurentian Mountains. Fronting on McAnulty Road with just a short walk to west end Deep River or down to the end of McAnulty Road to Burkes Beach. Don't miss this great opportunity- call today. 48 Hour irrevocable required on all offers. (id:43934)

