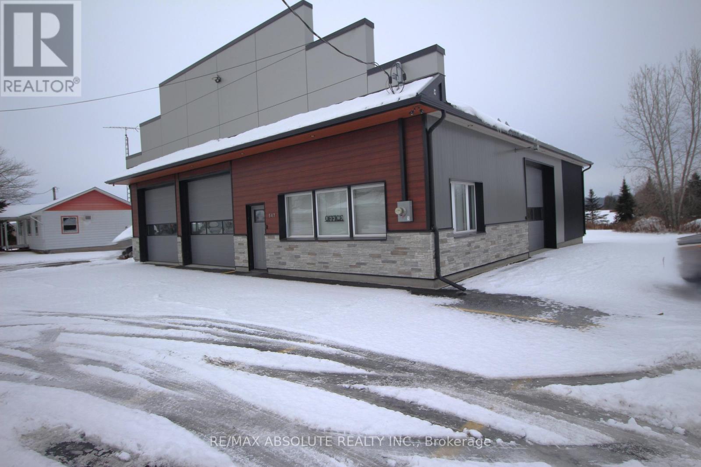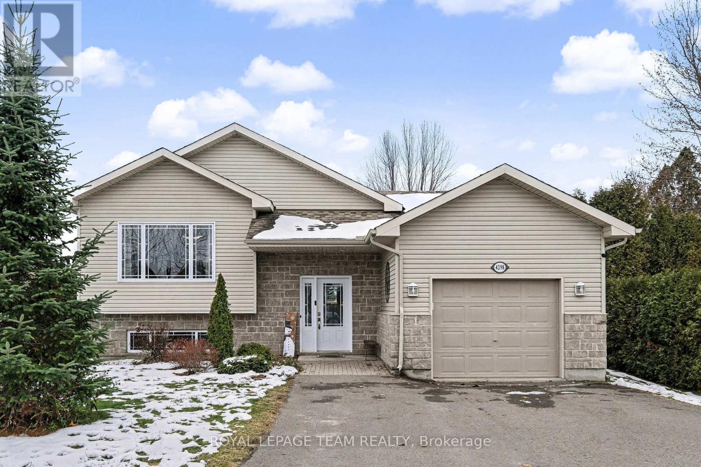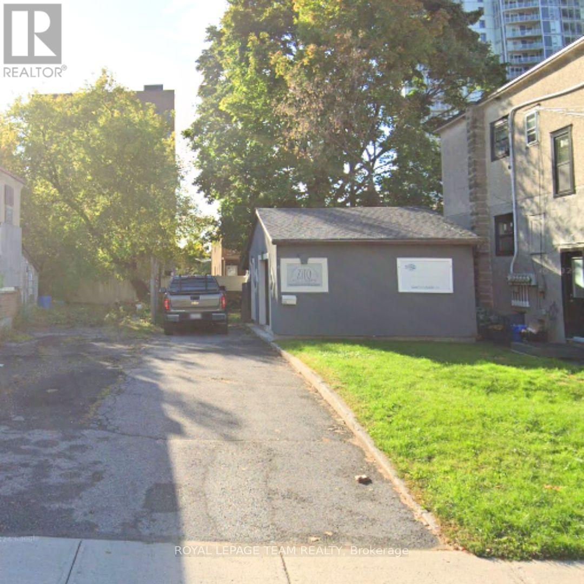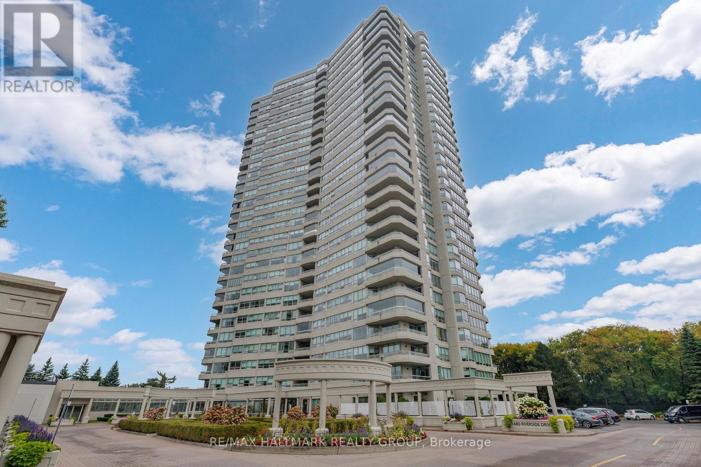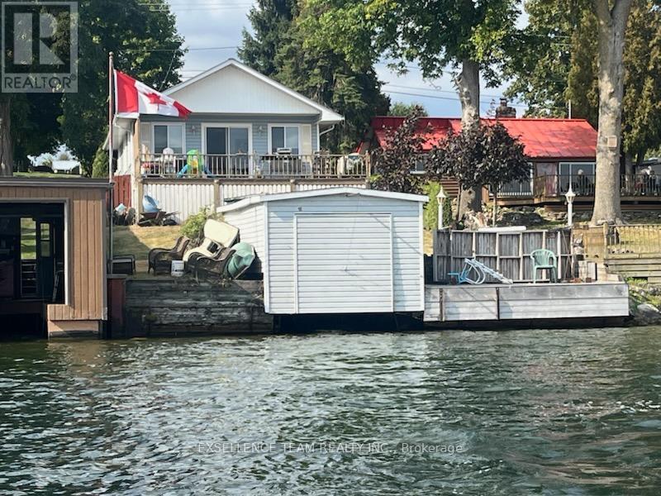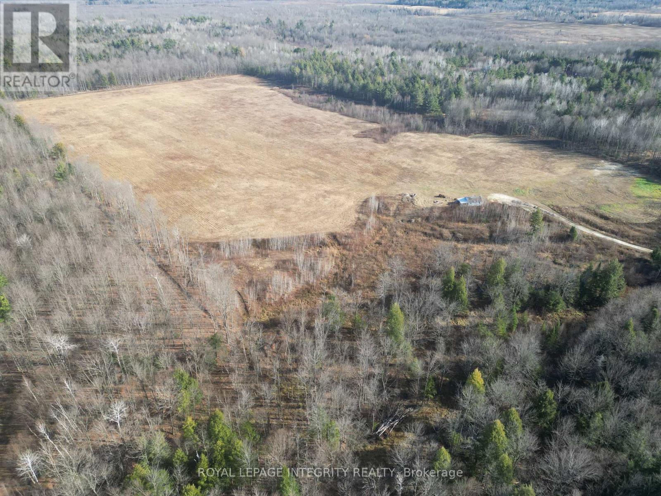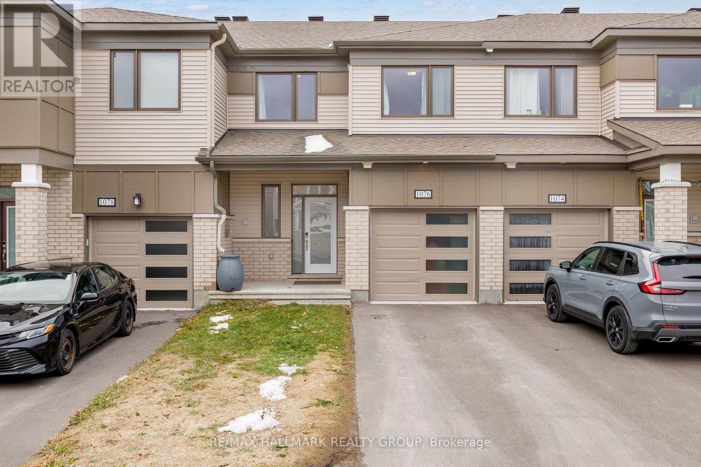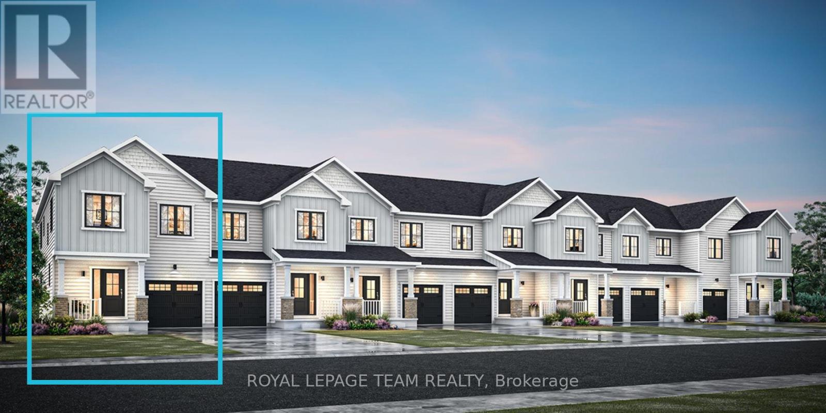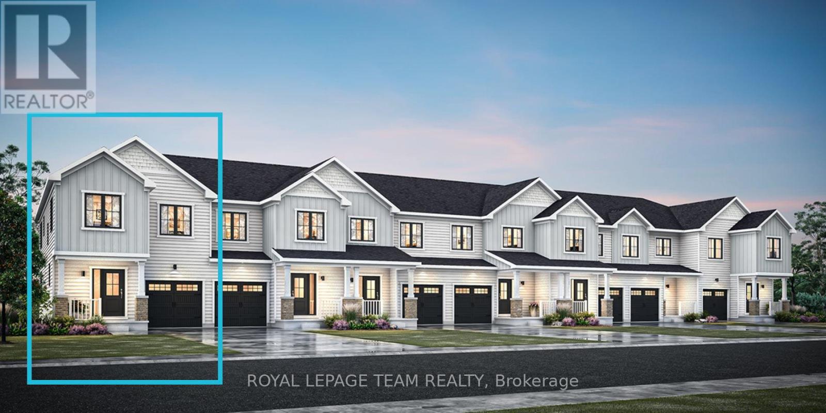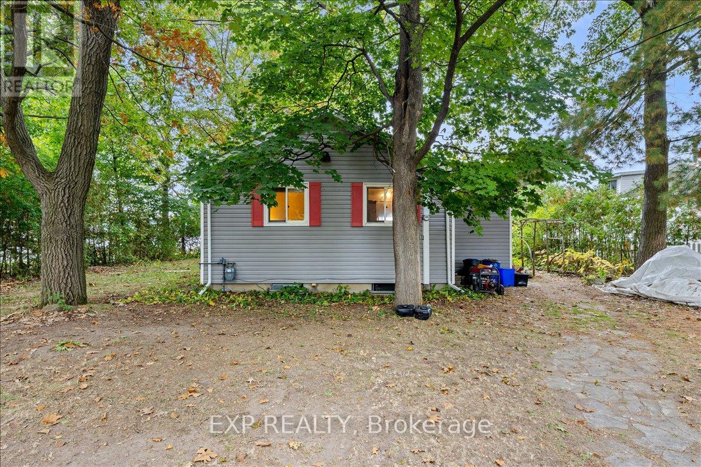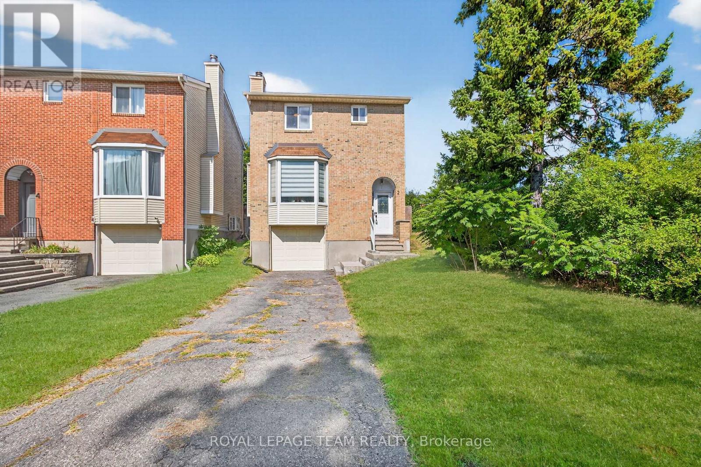We are here to answer any question about a listing and to facilitate viewing a property.
547 County Rd 9 Road
Alfred And Plantagenet, Ontario
Discover the perfect setting for your business with this fully renovated 2,500 sq ft commercial garage space, nestled in the peaceful countryside of Plantagenet. Ideal for trades, contractors, automotive, or small-scale industrial use, this versatile space offers functionality, privacy, and room to grow. Fully renovated garage space, clean, updated, and move-in ready. This property includes office space, parking for vehicles, equipment, or customer use, and three 12-foot garage doors. Peaceful setting just minutes from town. This property offers a rare combination of workspace and serenity, making it perfect for businesses looking to escape the city hustle while staying productive and accessible. (id:43934)
4298 Schell Street
South Dundas, Ontario
OPEN HOUSE SUNDAY JANUARY 25th, 2026 - 2:00pm - 4:00pm - Escape the hustle and find your "forever" in Williamsburg. Whether you are stepping into homeownership for the first time or simplifying for your next chapter, this is a home designed to grow with you. Imagine the peace of rural living-where the air is fresher and the nights are quieter-without sacrificing modern comforts, like a fenced yard, municipal sewers and natural gas heating.Inside, the heart of the home shines with a sparkling new kitchen, but the true soul of this property lies just beyond the back door. This isn't just a backyard; it's a private sanctuary. Picture summer evenings under the glow of the gazebo, the laughter of kids and dogs running freely in the fully-fenced yard, and the smell of dinner sizzling at one of the two natural-gas BBQ spaces. From morning coffees or simple dinners on the raised deck, to sunset gatherings on the stamped concrete patio, this outdoor retreat is ready for a lifetime of memories.With space for your boat, a finished basement for movie nights, and the mighty St. Lawrence just 10 minutes away, you aren't just buying a bungalow-you're claiming a lifestyle of ease and tranquility. Your retreat is waiting! (Note: 2 photos virtually staged using AI - interior of gazebo & backyard patio in summer). (id:43934)
66 Pamilla Street
Ottawa, Ontario
Attention small infill developers! Amazing location, close to Preston Street and Dows Lake gardens. Ready to go 30' x 109' lot with no home on the property. Ready to build, let your imagination create the perfect home or multifamily development for this property. Zoning is R4T. Buyer to verify development potential for this property. (id:43934)
106 - 393 Codd's Road
Ottawa, Ontario
CALLING ALL INVESTORS! Introducing an exceptional opportunity to own a versatile commercial retail property in the heart of a vibrant, high-traffic community. This well-maintained space offers generous square footage, ideal for a wide range of commercial uses. Currently occupied by a successful, established tenant, this property provides immediate rental income and long-term investment potential. Large windows and a functional layout offer excellent visibility and accessibility for both foot traffic and passing vehicles. Ample on-site or nearby parking ensures convenience for customers and staff alike. The surrounding area is home to a strong mix of local businesses, services, and residential developments, supporting steady year-round activity and growth. Whether you're looking to add a high-performing asset to your portfolio or secure a long-term location for your own business in the future, this property checks all the boxes, CURRENTLY TENANTED DO NOT GO DIRECT (id:43934)
2204 - 1480 Riverside Drive
Ottawa, Ontario
Welcome to 2204-1480 Riverside. A marble and mirrored entrance welcomes you into this elegant 22nd-floor residence at The Classics at Riviera, Ottawas most prestigious gated community. Spanning 1,520 sq. ft., the thoughtful layout places both bedrooms along one side of the condo for added privacy. The primary retreat features double-sided closets leading to a marble-clad ensuite accented in gold, while the spacious secondary bedroom is served by a second full bath. The dining room opens directly to the kitchen, creating a natural flow for entertaining, while the living room extends seamlessly into the sunroom. A bright breakfast nook connects back to the kitchen, making for a well-balanced, functional layout. With east-facing exposure, these spaces are filled with natural light and capture sweeping city views and stunning sunrises. Life at The Riviera is truly resort-style. Residents enjoy multiple gyms and fitness areas, tennis and pickleball courts, racquetball and squash courts, indoor and outdoor pools, and landscaped walking paths. Within the tower itself, exclusive amenities include a sauna, steam room, and both indoor and outdoor hot tubs not shared with the other two towers. Concierge service and 24/7 gated security provide peace of mind, with Hurdman LRT, Trainyards shopping, and downtown just minutes away. (id:43934)
6803 St. Louis Point Road S
South Glengarry, Ontario
Discover this charming 2-bedroom, 1-bathroom single-story home nestled along the serene St. Lawrence River in peaceful Pilons Point, halfway between Cornwall and Lancaster. Spanning 880 square feet, the residence offers spacious living with stunning water views from every angle. Enjoy the tranquility of the setting, complete with a private boathouse and dock perfect for boating, fishing, or relaxing by the water. Extras include a full basement, back deck, metal roof, central air conditioning, UV water treatment system and dedicated parking. This idyllic property combines comfort, natural beauty, and outdoor recreation for a truly exceptional living experience. (id:43934)
2281 Rollin Road
Clarence-Rockland, Ontario
47 acres of aggregate reserve designated land ready to be put to use to provide all of your sand needs! 44 feet of sand confirmed until the water table, prime land to develop and license your own sand pit. Survey available upon request. Already cleared and ready to go! Can also be used for agricultural including cannabis cultivation. Zoned RU. (id:43934)
1076 Curraglass Walk
Ottawa, Ontario
Welcome to this beautiful 3-bed, 4-bath townhouse, ideally situated just minutes from Kanata's tech hub, central Stittsville, and the Trans-Canada Highway/Queensway. The open-concept main floor features 9 ft ceilings, abundant natural light, and a smart layout with a foyer closet and conveniently located powder room near the inside entry. The kitchen is thoughtfully upgraded with quartz countertops, stainless steel appliances, a stainless steel undermount hood fan, tall upper cabinets, and an upgraded faucet. The living and dining area offers hardwood flooring, pot lights throughout, a beautiful fireplace, and direct access to the backyard. Upstairs, you'll find a spacious primary bedroom with a walk-in closet and a spa-inspired ensuite featuring a walk-in shower. Two additional bedrooms and a full bathroom complete the second level. The fully finished lower level adds even more living space, including a full bathroom, large windows, and ample storage. The neighbourhood surrounding 1076 Curraglass Walk offers a wide selection of schools, parks, and restaurants. The Canadian Tire Centre and Tanger Outlets Ottawa are just minutes away-and even within walking distance. This home is a fantastic choice for outdoor enthusiasts, shoppers, professionals, and pet lovers alike. (id:43934)
1041 Elixir Place
Ottawa, Ontario
END UNIT! Welcome to this beautifully designed 2-storey Nova End II townhome by Mattamy Homes, located in the heart of Kanata North just minutes from top-rated schools, major amenities, and Canada's largest tech park. This brand-new unit features a spacious foyer that leads to a convenient powder room and a mudroom with an inside entry from the garage. The open-concept main floor features a bright great room and a stunning Chef's kitchen with upgraded finishes included in the price. Upstairs, the primary bedroom features a private ensuite and a walk-in closet, along with two additional generously sized bedrooms, a full main bath, and a second-floor laundry room. This home blends comfort, convenience, and modern style in one of Ottawa's most desirable neighbourhoods. The fully finished basement with an additional full bathroom adds extra living space perfect for a home office, guest suite, or entertainment area. Photos provided are to showcase builder finishes only. (id:43934)
1035 Elixir Place
Ottawa, Ontario
END UNIT! Welcome to this beautifully designed 2-storey Nova End II townhome by Mattamy Homes, located in the heart of Kanata North just minutes from top-rated schools, major amenities, and Canada's largest tech park. This brand-new end unit features a spacious foyer that leads to a convenient powder room and a mudroom with an inside entry from the garage. The open-concept main floor features a bright great room and a stunning Chef's kitchen with upgraded finishes included in the price. Upstairs, the primary bedroom features a private ensuite and a walk-in closet, along with two additional generously sized bedrooms, a full main bath, and a second-floor laundry room. This home blends comfort, convenience, and modern style in one of Ottawa's most desirable neighbourhoods. The fully finished basement with an additional full bathroom adds extra living space, perfect for a home office, guest suite, or entertainment area. Photos provided are to showcase builder finishes only. (id:43934)
488 Bayview Drive
Ottawa, Ontario
Welcome to beachfront living in the heart of Constance Bay, where this 3 bedroom bungalow offers the perfect blend of comfort and stunning views. Set on a generous lot with 70 feet of sandy shoreline along the Ottawa River, this home provides an ideal setting for swimming, kayaking, or simply enjoying the beach steps from your door. Inside, you'll find a bright and functional layout with a large kitchen that opens into the dining area, perfect for family meals and entertaining. The spacious living room, complete with a cozy wood stove, invites you to unwind while taking in panoramic views of the beach and water through oversized patio doors. An unfinished lower level offers excellent potential, giving you the opportunity to create the space that best suits your needs whether a recreation room, home office, or guest suite. Step outside to your private deck to watch sunsets over the river and embrace a lifestyle filled with year-round recreation. Just 20 minutes from Ottawa, this property offers a rare opportunity to enjoy true beachfront living without sacrificing convenience. (id:43934)
2 Brookhaven Court
Ottawa, Ontario
This bright and stylishly updated detached home in desirable Leslie Park offers 3 bedrooms plus a basement bedroom or office and 3 baths, with exceptional privacy and no rear neighbours. The spacious foyer with Calcutta ceramic tiles leads up to a large living room with a cozy fireplace, open to the dining area and a kitchen featuring new ceramic tiles, pantry, and a powder room. Upstairs, the primary bedroom includes a walk-in closet and 3-piece ensuite, along with two additional bedrooms and a main full bath. All bathrooms have been redesigned with new vanities and toilets. The finished basement provides a fourth bedroom or office, laundry room, and organized storage. With a drive-down driveway, elevated main and upper levels filled with natural light, and a private fenced backyard with deck and gazebo on a corner lot, this home also includes a newer furnace and A/C (2017), a new garage door opener, and an attached garage with inside entry in a prime location near Baseline Road, transit, shopping, schools, and parks. The property taxes shown are estimates from GeoWarehouse. Some photos have been virtually staged. (id:43934)

