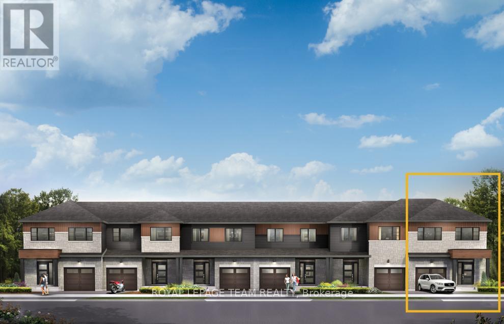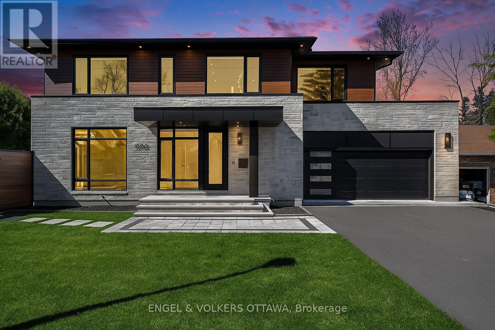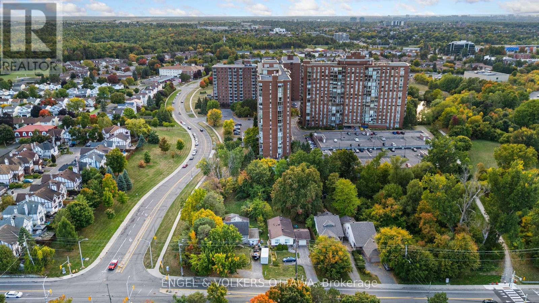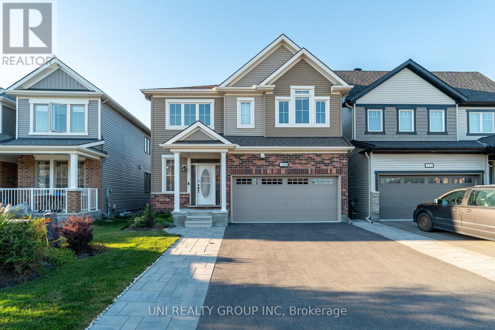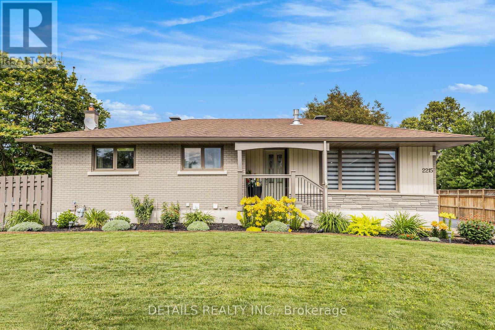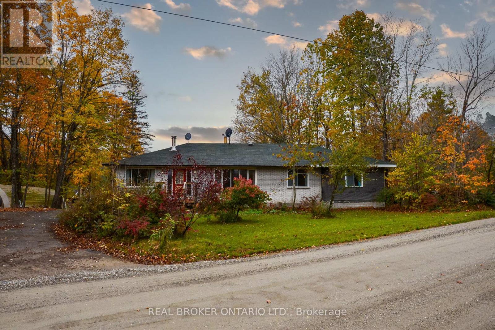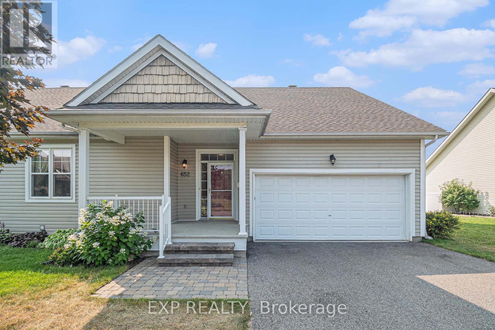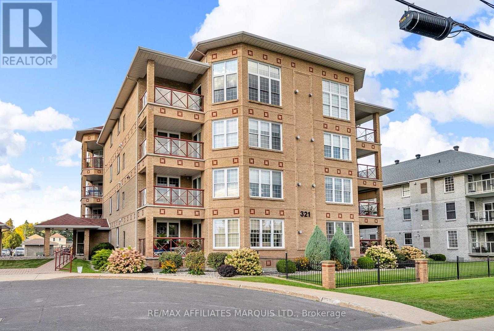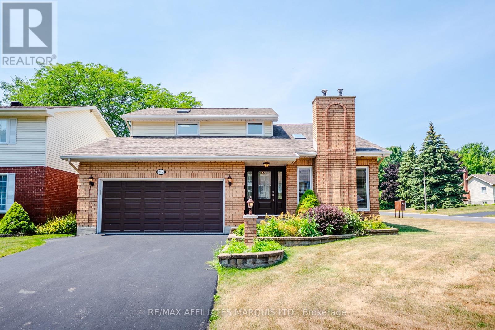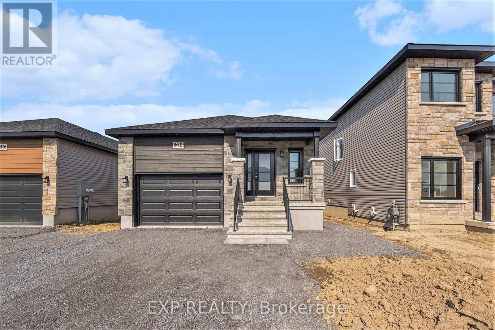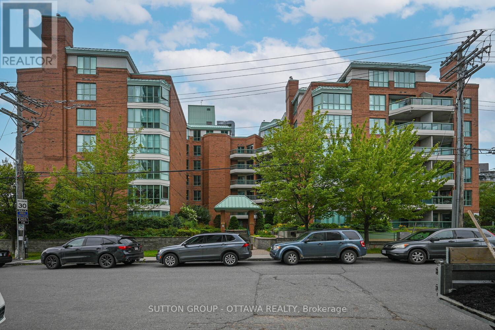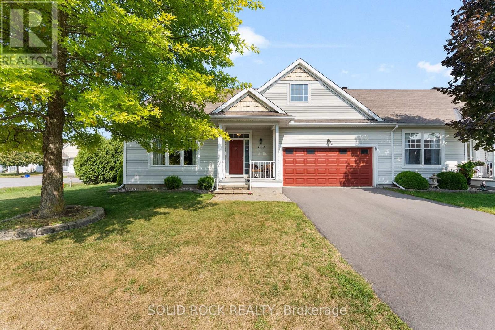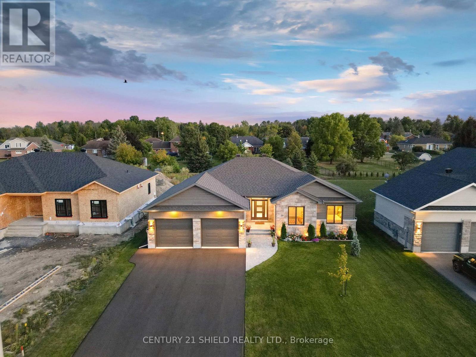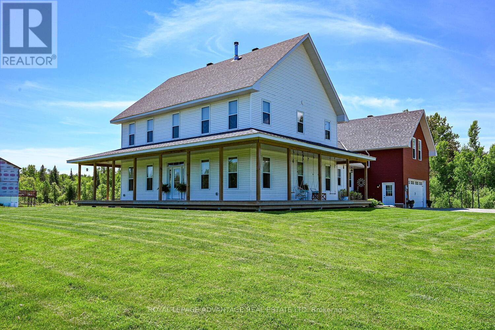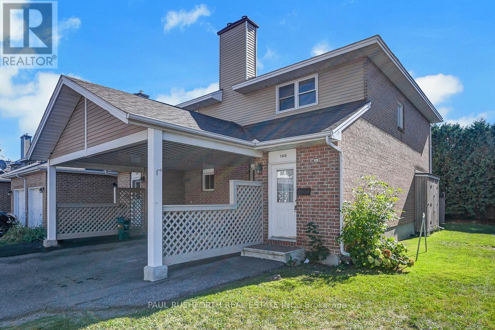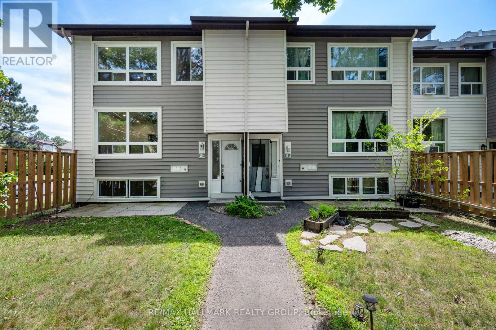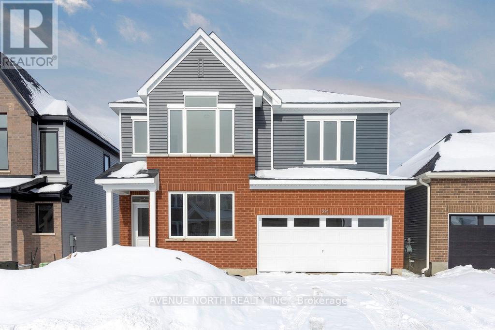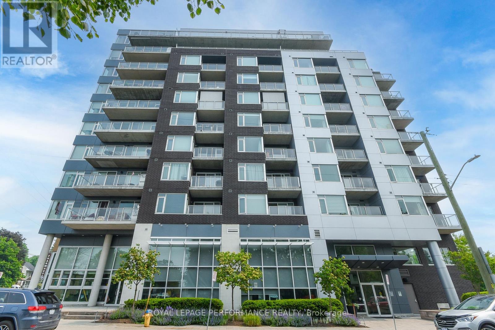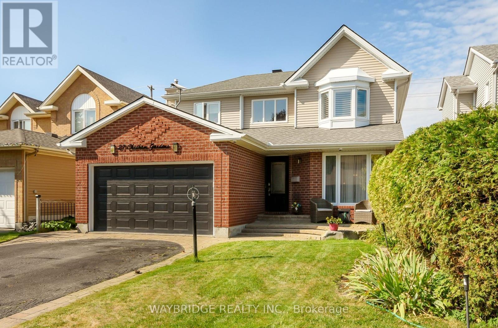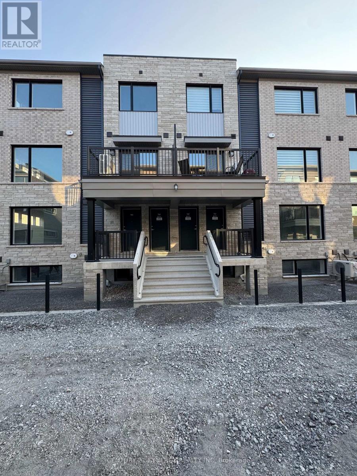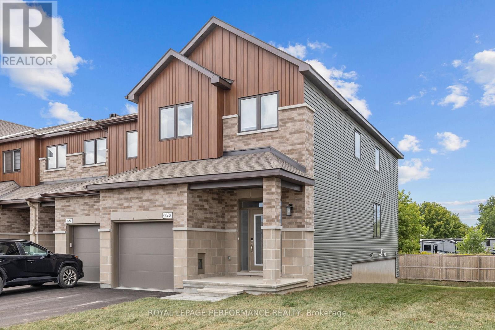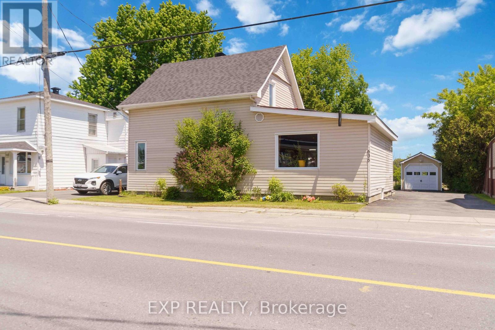We are here to answer any question about a listing and to facilitate viewing a property.
512 Ingenuity Row
Ottawa, Ontario
Relax in the 3-Bedroom Simcoe Executive Townhome, where open-concept living brings your family together. The main floor is the perfect spot to gather, with a gourmet kitchen featuring a large pantry, a formal dining space and naturally-lit living room. The second floor includes 3 bedrooms, 2 bathrooms, laundry room and loft ideal for a home office or study. The primary bedroom features a 3-piece ensuite and a spacious walk-in closet. The finished basement rec room adds even more space. (id:43934)
888 Melwood Avenue
Ottawa, Ontario
Stunning custom-built home in Glabar Park! Its stone façade and elegant symmetry define the home's architectural presence, offering exceptional curb appeal. The spacious entryway with a double cloak closet and 3 x 3 glossy porcelain tiles welcomes you to this 3-bed, 4-bath modern 2-storey home offering 2,488 sq. ft. of above-grade living space. The open-concept main floor living area showcases 9' ceilings, wide-plank hardwood floors, and floor-to-ceiling windows. The chef's kitchen includes quartz countertops, custom cabinetry, a dedicated prep/bar area, and premium appliances, including a Decor built-in fridge and gas cooktop. The living room features a gas fireplace and direct access to the private side yard. A separate and private front-facing home office/den offers a living space separate from the rest of the home, while a full laundry room with direct garage access allows for maximum convenience. Upstairs, the spacious primary suite boasts an ensuite with a soaker tub, glass shower, dual vanity, and a walk-in closet. Two additional bedrooms each include walk-in closets and share a full bath. The finished basement offers a main recreation room with a wet bar, an additional room ideal for a home theater or gym, a 3-piece bath, and numerous storage spaces. Additional features of this home include in-floor radiant heating (basement + baths), smart home automation capabilities, a built-in sound system throughout all rooms and living spaces, automatic blinds, a GenerLink hookup, hybrid fencing for privacy, and a rough-in for an EV charger. Located on a premium corner lot in one of Ottawa's most convenient family-friendly neighbourhoods, this home is surrounded by mature trees and well-established homes, with a peaceful residential atmosphere. You'll benefit from proximity to Westboro Village, the Jewish Community Centre, Carlingwood, access to bike paths along the Ottawa River, and the 417 which makes going anywhere in the city seamless. Some photos virtually staged. (id:43934)
3620 & 3626 Albion Road S
Ottawa, Ontario
3620 & 3626 Albion Road are being sold together, offering a combined frontage of approximately 138 feet and a depth of 217 feet across more than 0.65 acres. This rare side-by-side corner lot package in the heart of Blossom Park provides excellent scale and flexibility. 3626 (71 x 217 feet, 0.335 acres) features a very livable, well-cared-for home that is immediately rentable, while 3620 (66 x 217 feet, 0.315 acres) is offered in as-is condition. With convenient access to amenities by public transit, it's just 8 minutes to South Keys Station and 30 minutes to the Rideau Centre. Buyer to conduct their own due diligence. The lot outline in the photos is provided for reference purposes only. A plan of survey is on file. (id:43934)
501 - 340 Queen Street
Ottawa, Ontario
Welcome to this spacious 875 sq ft condo a perfect fit for couples, young professionals, or savvy investors. This modern 2-bedroom unit features sleek hardwood flooring throughout, a contemporary kitchen with quartz countertops and backsplash, pot lights, and five stainless steel appliances. Enjoy the added convenience of in-unit laundry with a washer and dryer. Located just minutes from Parliament Hill, the Ottawa River, LeBreton Flats, and an array of shops and restaurants, you'll love being at the center of it all. Plus, this building is directly connected to both a grocery store and the LRT, making daily errands and commuting a breeze. Residents enjoy top-tier amenities including 24-hour security, a fitness centre, indoor pool, party lounge, theater room, boardroom, guest suite, and access to an expansive outdoor patio with BBQs ideal for entertaining. Parking is available at an additional cost. Don't miss your chance to own in one of Ottawa's most connected and convenient locations! NO CONDO FEES FOR 2 YEARS! (id:43934)
3314 County 12 Road
North Stormont, Ontario
INVESTORS, ENTREPRENEURS, MULTIGENERATIONAL. This well-maintained property offers a fantastic opportunity for homeowners, investors, or entrepreneurs, featuring a total of 3 bedrooms, 2 full bathrooms, and a fully self-contained unit with its own entrance and utilities. The layout also allows for easy conversion back to a single-family home if preferred. The main residence boasts 2 bedrooms, 1 bathroom, and a spacious open-concept kitchen and living area. A bright lower-level family room with a cozy wood stove adds extra living space and comfort. Upstairs, both bedrooms are generously sized, ideal for rest or home office use. Enjoy the peaceful rural setting from your private deck, overlooking open farmers fields a perfect way to start or end the day. The additional ground-level unit offers many possibilities. The perfect setup as a rental, in-law suite, or home-based business such as a hair salon, nail studio, or other personal service venture. It features a private entrance, full kitchen, 1 bedroom, 4-piece bathroom with laundry hook-up, separate heating and hydro, and its own covered porch. Whether youre looking for a mortgage helper, rental opportunity, flexible space for multi-generational living, an entrepreneurial setup, or a home that can be easily converted back to a single-family residence, this property provides versatility and long-term value. (id:43934)
309 Proxima Terrace
Ottawa, Ontario
Welcome to 309 Proxima Terrace, a beautifully upgraded and move-in ready Mattamy Parkside model in the sought-after Half Moon Bay community of Barrhaven. This sun-filled 4+1 bedroom, 5 bathroom home with a fully finished basement is ideally located on a quiet street just steps from top-rated schools, parks, wetlands, trails, and transit. Showcasing 9-ft ceilings, engineered hardwood on the main level, and luxury finishes throughout, the open-concept layout includes a gourmet kitchen with quartz counters, extended ceiling-height cabinetry with molding, deep pot drawers, pull-out pantry, high-end stainless steel appliances, and a powerful 680 CFM range hood, flowing into a refined dining area and great room with tray ceilings, custom wall unit, tiled feature wall, and cozy gas fireplace. A private den/office, built-in mudroom, and discreet powder room add everyday function. Upstairs, 4 generous bedrooms all feature walk-in closets; the primary suite offers a spa-inspired ensuite with freestanding tub, glass shower, and double vanity, while a second bedroom has its own ensuite and the other two share a Jack & Jill bath. The second-floor laundry adds convenience. The finished basement includes a rec room, full bath, 24-hr water-resistant flooring, home theatre pre-wiring, and an extra office or gaming area. Extensive builder and custom upgrades include a solid wood spiral staircase, larger basement and ensuite windows, chandeliers, recessed smart lighting, UV water purification, tankless water heater, reconfigured plumbing for rapid hot water, widened driveway, landscaped yard with stamped concrete patio, 7-ft low-maintenance PVC fence, painted garage with concealed wiring, and custom décor elements like TV accent wall, foyer detail, and kitchen backsplash. Appliances (Bosch, Frigidaire, Whirlpool, LG) installed in 2021 remain in excellent condition. Some of the pictures are virtually staged, 24 hours irrevocable for all offers. (id:43934)
2215 Boyer Road
Ottawa, Ontario
Welcome to 2215 Boyer Rd. This ideal home is a mostly all brick bungalow boasting a private oasis fenced backyard situated on a large corner lot (95x107 ft) with the potential for multi-unit development (R2N zoning). The bright open concept main floor living room/kitchen/foyer includes a three-sided fireplace, Quartz hard top kitchen counters, newer appliances. There is a convenient powder room off the hallway, large primary bedroom with sitting area and a 4 pcs ensuite with walk-in large glass shower and radiant in floor heating. There is a nursery located off the primary bedroom which is presently used as a walk-in closet/makeup room. Main floor went through significant renovation in 2019. This updated house can accommodate a growing family with the potential nursery beside the primary bedroom or for a larger family with basement bedrooms and recreation room. For retirees, the basement could be used as supplemental income as an in-law suite with 2 bedrooms, radiant heating underneath the ceramic floor, kitchenette, full bathroom with washer and dryer and has a side entrance. The fenced backyard has a heated salt water 16x32ft pool, a pool shed with metal roof, lawn irrigation system, a solarium beside the kitchen which leads to a nice barbecue deck area both built in 2022. There is spot/space on the north side of the house to park a boat with a fence door. Long (15 x100ft) driveway to park several cars. The detached garage is 16x24ft and has many shelves. Roof is 2007 with 30 year shingles, AC is 2010, furnace and hot water tank 2009, pool liner is 2016. Beautifully landscaped property. No asbestos. Certificate available. (id:43934)
1361 Zealand Road
Frontenac, Ontario
Welcome to Zealand! Discover the potential of this nearly 2000 square foot bungalow boasting 4 bedrooms, 2 bathrooms and situated on over 4 acres! The home features a spacious layout with great flow, ideal for a growing family or those seeking ample living space. The large primary bedroom includes an ensuite and dual closets, providing a private retreat. The sunken living room is a cozy centrepiece, complete with charming wooden beam accents, perfect for relaxation or entertaining. This property offers tremendous potential to customize and make it your own. The full walkout basement opens up even more possibilities, whether for additional living space, a workshop, or recreational use. Outside, multiple outbuildings provide plenty of storage or hobby space, ideal for outdoor activities, gardening, or simply enjoying nature. With a brand-new septic system in place, you can focus on adding your personal touch to this wonderful property with peace of mind. Minutes from Silver Lake, Maberly and a short drive to Perth, don't miss out on the opportunity to create your dream country home in this desirable location! (id:43934)
652 Country Trail Private
Ottawa, Ontario
Rarely offered semi-detached bungalow in the peaceful enclave of Anderson Park, a distinctive 50+ ADULT LIFESTYLE COMMUNITY designed for easy, low-maintenance living! This freshly painted (not reflected in current photos) throughout 2 bedroom, 2 bath home is the perfect downsizing opportunity. Enjoy great curb appeal with a welcoming covered front veranda. Step inside to a spacious open-concept layout that seamlessly connects the kitchen, dining and living areas. The primary bedroom features a walk-in closet and a private ensuite, while the second bedroom is generously sized for guests or a home office. Convenient double garage with inside entry. Enjoy peace of mind with a monthly Association Fee that covers building insurance, water, professional management and exterior maintenance; including lawn care and snow removal. Residents also have access to an on-site clubhouse and activity centre, with garden plots available for those with a green thumb! This is a life lease condo community, where each resident holds a 1/49th interest in the development. Max. two occupants per unit, with at least one resident aged 50+. Nearby amenities include a grocery store, pharmacy, medical centre, and restaurants with a 15 minute drive to downtown, Orleans & Findlay Creek. Convenient Store, LCBO andBeer Store at walking distance. Embrace the beauty of country living with walking/skiing trails and aAnderson Links golf course just nearby. (id:43934)
403 - 321 Water Street W
Cornwall, Ontario
Experience luxury living in this stunning top-floor condo featuring 10-foot ceilings and elegant crown molding. This bright, open-concept space boasts engineered hardwood and ceramic floors throughout, creating a seamless, modern look. Highlights include a modern kitchen with white shaker cabinets, quartz countertops, pantry, and updated stainless steel appliances including an induction stove with double oven, French door fridge, and over-the-range profile microwave. The living room boasts stylish remote-controlled zebra blinds and balcony privacy shades. The large master suite features a walk-in closet and beautiful ensuite bathroom with a glass-door walk-in shower. There is also a second bedroom & 3pc bath. Comfort & efficiency complete with a recently updated furnace and A/C unit. Conveniently located stacked washer/dryer with extra storage cabinetry in the laundry room. Indoor heated parking for one car plus access to outdoor parking for visitors. Enjoy peace of mind with a recently updated roof, gutters, windows, new carpeting, and freshly painted hallways. This condo combines style, comfort, and functionality, perfect for professionals, downsizers, or anyone seeking maintenance-free living. (id:43934)
875 Kenyon Crescent
Cornwall, Ontario
Welcome to 875 Kenyon Crescent! Sitting at just under 2,000 sqft, this two-storey, 3 bedroom 3 bathroom executive style property is located in a highly desirable and sought after neighbourhood. The main floor features vaulted ceilings, skylights, a gas fireplace in the spacious living room, with hardwood and ceramic flooring throughout. The custom kitchen is a standout with granite countertops, large island, built-in appliances including a wine fridge, and a pull-out pantry - ideal for cooking and entertaining. The dining area opens to a private backyard deck with awning, privacy panels, and beautifully landscaped perennial gardens. You will also find a powder room and laundry room on the main floor. Upstairs offers a large primary bedroom with a walk-in closet and a luxurious 4-piece bathroom with a soaker tub and tiled shower. Two additional spacious bedrooms complete the second floor. The fully finished basement includes a generous rec room, full bathroom, utility room, and ample storage space. Updates include the gas furnace, roof shingles, windows, paved driveway, storage shed, and much more! This property is being sold fully furnished. (id:43934)
A - 1214 Montblanc Crescent
Russell, Ontario
AVAILABLE IMMEDIATELY! Be the first to live in this BRAND NEW 2 bed, 1 bath lower level apartment offering modern finishes and a bright open-concept layout. If you are looking for low-maintenance living in the heart of Embrun...you've found it! Living area overlooked by kitchen featuring sleek cabinetry, a stylish backsplash, and all appliances. Two generously sized bedrooms, a full main bathroom, and convenient in-unit laundry (washer & dryer included) complete the units. Central A/C, and snow removal included! 1 parking space. Just steps to parks, splash pad, fitness trails, grocery stores, pharmacy, and more local conveniences. Only a 25-minute commute to Ottawa an ideal location for anyone looking to call Embrun home. Tenant pays $1950/month plus hydro & water. Easy to view book your showing today! (id:43934)
202 - 550 Cambridge Street S
Ottawa, Ontario
Welcome to 550 Cambridge, where convenience meets comfort in the heart of Ottawa. This 2 bedroom, 2 bathroom condo offers an inviting layout with newer flooring throughout, freshly painted, and a modern kitchen complete with soft-closing doors and drawers, pull out/down shelves for easy access (perfect for someone with mobility issues), granite counters and newer appliances. The spacious primary suite features a walk-in closet and a 4-piece ensuite with an updated shower. Enjoy the convenience of in-suite laundry (washer/dryer are brand new), underground parking and a private storage locker, plus access to a guest suite for visiting friends and family. Located just minutes from Dows Lake, the Glebe, Little Italy, and Lansdowne, youll have some of the citys best dining, shops, and green spaces at your doorstep. Quick access to the 417 and both current and future Ottawa Hospital campuses makes this an ideal home for professionals, downsizers, or investors. Some photos have been virtually staged. Condo fee includes water and building insurance. (id:43934)
659 Country Trail Private
Ottawa, Ontario
Welcome to Anderson Park, an exclusive 50+ adult lifestyle community offering the perfect blend of comfort, privacy and connection. This well-managed life lease condo development allows a maximum of two occupants per unit, with at least one resident aged 50+ and includes a 1/49th interest in the property. This bright and spacious end-unit bungalow on a desirable corner lot is filled with natural light and designed for ease of living. The open-concept layout features gleaming hardwood floors, a generous living and dining area and a well-appointed kitchen with an eating nook. A cozy sunroom overlooks the private deck perfect for morning coffee or entertaining guests. The home offers two bedrooms and two full bathrooms, including a primary retreat with its own private en-suite. The partially finished basement provides extra flexibility, ideal for a recreation room, hobby area or additional storage. The double car garage adds ample space for vehicles, tools and seasonal items. Enjoy a low-maintenance lifestyle with a monthly occupancy fee that covers grass cutting, snow removal (including personal driveway and walkway), exterior maintenance, property management, the Corporation's asset insurance and access to recreational facilities. Residents benefit from a welcoming, community-focused atmosphere with access to an on-site clubhouse and activity centre, as well as, garden plots for those who enjoy gardening. Stroll the landscaped grounds and walking paths, all while being just 15 minutes to downtown Ottawa, Orleans, and Findlay Creek, with shopping, healthcare and golf all nearby. This is a rare opportunity to enjoy peaceful, connected living in the Anderson Park community designed for your next chapter. (id:43934)
29 Whitetail Avenue
Cornwall, Ontario
Introducing Stunning 29 Whitetail Ave in beautiful Long Sault! Tucked away in the prestigious community of "Arrowhead Estates", this '24-built masterpiece combines modern luxury with serene living! If you've been searching for a newer home with all the bells & whistles, where you can relax and recharge - this is it! At a first glance, the exterior makes a bold statement with its high-grade stone façade & extended 2-car garage & driveway. Out back, you'll also find a paved walkway, a BBQ gas hook up, covered private deck & pot lights overlooking the beautifully landscaped oasis, the perfect setting for peaceful mornings & entertaining. As you step inside, prepare to be impressed: The welcoming foyer sets the tone with ceramic flrs, a convenient closet, & elegant columns. The home opens up into a bright, airy layout with oversized windows and an abundance of pot lights that fill the space with style. At the heart of the home, is a chef-inspired kitchen, a true showstopper with large breakfast island ideal for prepping meals for your loved ones & entertaining, sleek silver ceramic backsplash, quartz countertops, a walk-in pantry & high-end appli. The DR area flows effortlessly to the back deck via patio French doors, creating a seamless indoor-outdoor living experience. Unwind in the inviting LR, where a gas fireplace adds a touch of coziness to the sophisticated design. The main floor offers 4 serene bedrms & 2 full baths, incl. a primary retreat with a panoramic view, a spacious walk-in closet, and a spa-like ensuite. A perfect blend of elegance, comfort, and modern design, 29 Whitetail Ave is a true gem in the heart of Long Sault. Dont miss your chance to call this spectacular home yours! Upgrades: Additional Windows/DR/Bathrm, Drywall, Fluo lights, 50 amp/gar., bidet/upgraded shower faucet/mirrors/in bathrm, lots of pot lights in each room, pillars, FRPL, Extra Stones, backsplash, walk-in pantry, cedar fence, sodded yard. Pls allow 24 Business Hrs irrevocable. (id:43934)
455 Churchill Road
Drummond/north Elmsley, Ontario
Experience the perfect blend of modern comfort and rustic charm with this stunning two-story New England style modern farmhouse. Built in 2019 and set on 53 acres, this 4-bedroom, 3.5-bath home offers both functionality and relaxation. The heart of the home is the spacious eat-in kitchen, complete with a large centre island, walk-in pantry, and ample cabinetry, large dining space for the entire family and an ideal family hub, ideal for busy mornings or quiet productivity. The primary suite features double walk-in closets and a spa-like 5-piece ensuite, while three additional bedrooms provide generous storage and share a stylish 4-piece bath. A cozy living room with wood-burning fireplace offers the perfect gathering space while also supplementing heating in colder months. Step outside to enjoy 8 open acres surrounding the home, offering wide views and room to roam. A new path leads into a peaceful mix of maple bush and open acreageperfect for nature walks or future trails. The wrap-around veranda provides the ideal place to take in the sights of wildlife and sunsets. This exceptional property also features apple trees, a maple bush, and a pond that transforms into a skating rink in the winter. Above the attached double garage, discover a bonus family room with an additional room and 3-piece ensuite, ideal for guests or hobbies. A 48 x 24 workshop with ICF foundation provides space for projects, small-scale farming, or animals. Minutes from Perth and Smiths Falls, with an easy commute to Ottawa, this property offers the best of country living with modern comfort. EXTRAS: Efficient heating 1 fill of propane per year (600L, ~$930), supplemented by wood fireplace (approx. 12 cords/season). Hydro averages $275/month in summer and $325/month in winter. (id:43934)
148 Bentbrook Crescent
Ottawa, Ontario
Welcome to this charming 3-bedroom, 1.5 bathroom home with carport parking, ideally located in a sought after, family friendly neighborhood. Perfectly situated within walking distance to parks, shopping, restaurants, a movie theatre, and countless amenities, this property offers both convenience and lifestyle. The main floor features a bright, spacious living and dining area, highlighted by large windows and direct access to the private rear yard through sliding patio doors ideal for entertaining or quiet evenings outdoors. The kitchen provides ample cupboard space and functionality for everyday living. Upstairs, you'll find a generous primary bedroom along with two additional bedrooms, all just steps from a full family bathroom and linen storage. The lower level adds tremendous value with a large family room anchored by a cozy wood burning fireplace, plus laundry and abundant storage space. An excellent opportunity for first time buyers, savvy investors, or downsizers seeking comfort and convenience in a prime location. Some photos have been virtually staged. (id:43934)
M - 15 Banner Road
Ottawa, Ontario
Well-maintained and updated end-unit townhome, perfect for first-time buyers or investors. Located near Bruce Pit walking trails, schools, parks, the Queensway Carleton Hospital, shopping and HWY 417. Extensively updated in 2018 with new siding, insulation, lighting, potlights, and main floor laminate. Roof and asphalt repairs completed in 2019. The bright main level features a spacious living and dining area and a kitchen with newer appliances (2021). Upstairs offers two generously sized bedrooms with ceiling fans and a full bath with updated flooring and vanity.The fully finished basement includes two additional bedrooms, 2-piece bath, and laundry room. Enjoy a partially fenced front yard, ideal for a patio or garden. Hot water tank is owned. Move-in ready with excellent access to amenities and transit. (id:43934)
224 Appalachian Circle
Ottawa, Ontario
Experience the luxury of modern living in the heart of Barrhaven. Here is a luxury single-family home designed to cater to your comfort and style for your family. This modern home has 4 spacious bedrooms, 3.5 bathrooms, a fully equipped kitchen with stainless steel appliances, and a bright open-concept living space. It offers a large backyard, perfect for outdoor entertaining with your kids and guests, and an insulated garage that accommodates two vehicles. Other unique features are a separate private walkout entrance for convenient access to the backyard and a full bathroom in the basement. This home is located in a family-friendly neighbourhood with top-rated schools, parks, bicycle trails, walking paths, and close to shopping, dining, public transit and Highway 416, etc. For ideas to decorate the home, some of the home's photos are virtually staged. Additionally, the photos were taken during the winter of 2023, when the property was listed for rent. Step into this spacious home for immediate occupancy and enjoy a lifestyle of comfort, convenience, and sophistication. (id:43934)
309a - 7 Marquette Avenue
Ottawa, Ontario
This studio apartment in the highly sought-after Kavanough building, constructed by Domicile and situated in the trendy Beechwood Village, offers an exceptional opportunity. Its location provides convenient access to downtown, making it perfect for professionals, investors, those looking to downsize, or anyone seeking a pied-a-terre. This bright and sunny south-facing unit is thoughtfully designed for both comfort and practicality. The contemporary kitchen features granite countertops, a ceramic backsplash, and stainless steel appliances. The bathroom boasts a glass shower, granite countertop, and ample storage. Convenience of built-in cabinetry and a Murphy bed. The apartment showcases modern, functional design with high-end finishes, including ceramic tile and engineered hardwood flooring. Freshly painted and professionally cleaned in June 2025, this unit is truly move-in ready. A storage locker is included. The building itself offers a modern design with a welcoming foyer, party room, guest suite, fitness center, bike storage, workshop, car and pet wash, visitor's parking a library and a rooftop terrace with stunning views. Well-managed and secure building with a low condo fee. Imagine enjoying the sunset from your spacious balcony. (id:43934)
27 Chatham Gardens
Ottawa, Ontario
Nestled in the highly desirable mature area of Barrhaven, this beautifully maintained home offers comfort, space, and style. Featuring 3+1 bedrooms, it offers generously sized principal rooms perfect for both everyday living and entertaining. The main floor family room provides a warm and inviting space, ideal for family gatherings or relaxing evenings in front of the fireplace. The updated kitchen is perfect for culinary enthusiasts, showcasing stainless steel appliances, granite counters, and ample drawers & cabinetry. Open the garden doors to enjoy the outdoors from the comfort of your 3-season sunroom with Weather Wall windows bringing the outside in without the nuisance of mosquitoes. Each of the 4 updated bathrooms includes elegant granite countertops, adding a touch of luxury. The finished basement offers even more living space with a full bath, Large Family room, electric fireplace, workshop, and plenty of storage. The inground heated pool and spacious deck complete this perfect family home. Major updates include Roof, Furnace, A/C, Windows, all flooring, and Pool liner & filter. (id:43934)
707 Arcadian Private
Ottawa, Ontario
Welcome to 707 Arcadian Private, a modern Minto Leaside lower end unit offering 1,081 sq. ft. of bright and functional living space in the family-friendly Arcadia community of Kanata.The main level features an open-concept design with oversized windows that bring in plenty of natural light. The kitchen is equipped with quartz countertops, subway tile backsplash, stainless steel appliances, and a large island thats perfect for dining or entertaining. A convenient powder room completes the floor.The lower level includes two well-sized bedrooms, a full bathroom with quality finishes, in-unit laundry, and extra storage space. The primary bedroom offers excellent closet space, while the secondary room works well as a guest room, office, or more. Step outside to your private at-grade patio, ideal for relaxing outdoors or hosting summer barbecues.Located close to schools, parks, walking paths, Kanata Centrum, Tanger Outlets, and the Canadian Tire Centre, this home offers both comfort and convenience. Tenant covers utilities including, water/sewage, hydro, hot water tank, internet/cable and gas. Rental Requirements: First and last months rent, credit check, references, employment letter, and two pieces of ID are required. (id:43934)
370 Labelle Street
Russell, Ontario
Welcome to 370 Labelle Street in Embrun, a rare chance to rent a beautifully upgraded, spacious end-unit townhome built in 2025, offering the privacy of no rear neighbours. Step inside to a bright and generous foyer that opens into a stylish and inviting open-concept main floor. The modern kitchen is a standout feature, complete with a large island, quartz countertops, an expansive pantry, and top-of-the-line appliances, perfect for cooking and entertaining. Adjacent to the kitchen, the dining area features a patio door leading directly to the backyard, while the living room offers ample space for relaxation. You'll also find a convenient laundry room and a powder room on this level. Soaring vaulted ceilings add to the open, airy feel throughout. Custom blinds and curtains are included, offering both style and privacy. Upstairs, discover three spacious bedrooms and two full bathrooms, including a luxurious primary suite with a walk-in closet and a stunning 4-piece ensuite. The fully finished basement offers even more living space, featuring a fourth bedroom, an additional living area, and plenty of storage. A single-car garage adds convenience, and the homes prime location in the heart of Embrun puts you close to parks, walking and biking trails, and all local amenities. Don't miss your chance to make this exceptional home yours book your showing today! (id:43934)
636 County Road 9
Alfred And Plantagenet, Ontario
Welcome to this spacious 1,920 sq ft home just minutes from Plantagenet and only a 3-minute walk to the scenic Prescott-Russell Recreational Trail. This inviting 3-bedroom, 2-bathroom property combines the charm of country living with modern conveniences. Enjoy a paved driveway, a one-car garage (featuring an engineered wood floor built in 2020), ample parking space, and a generous fenced garden perfect for kids and pets. The backyard opens onto a peaceful open field and features a gazebo with a relaxing hot tub ideal for unwinding or entertaining. Inside, the warm and welcoming layout offers an open-concept design that's both functional and easy to maintain. Step into the bright foyer and take just three steps up to a spacious combined kitchen and dining area, perfect for hosting friends and family. This flows seamlessly into the large family/living room. The main level includes a full bathroom with laundry, as well as the primary bedroom, which boasts a walk-in closet and a beautifully updated private ensuite located on the lower level. Upstairs, you'll find two more generously sized bedrooms. The basement is mostly unfinished but offers a bright and roomy workshop space, ideal for hobbies or additional storage. Additional highlights include: city water and sewer, natural gas heating, and a fantastic location. (id:43934)

