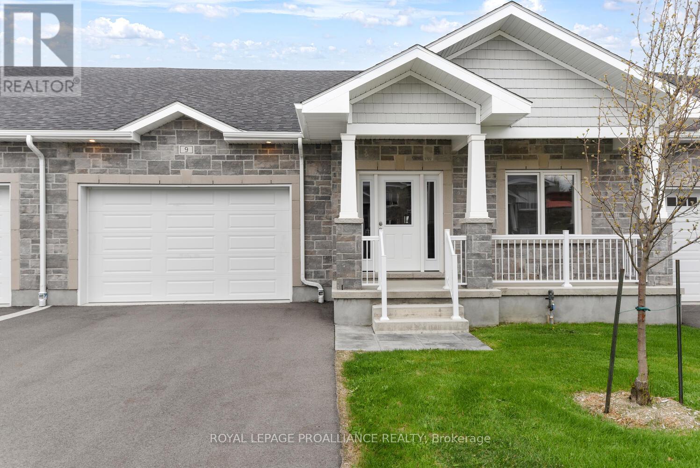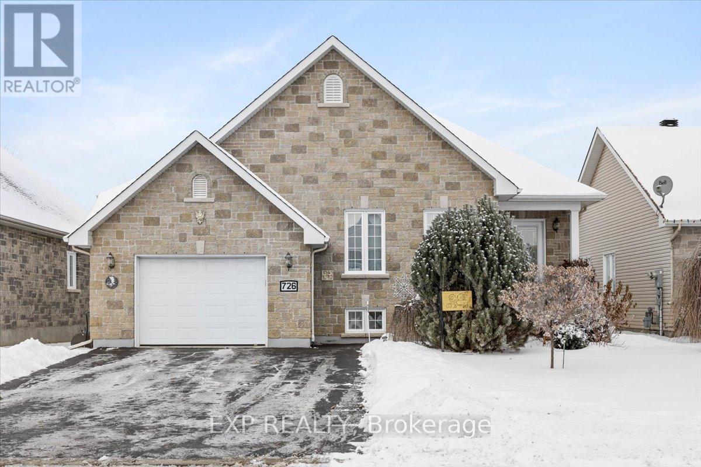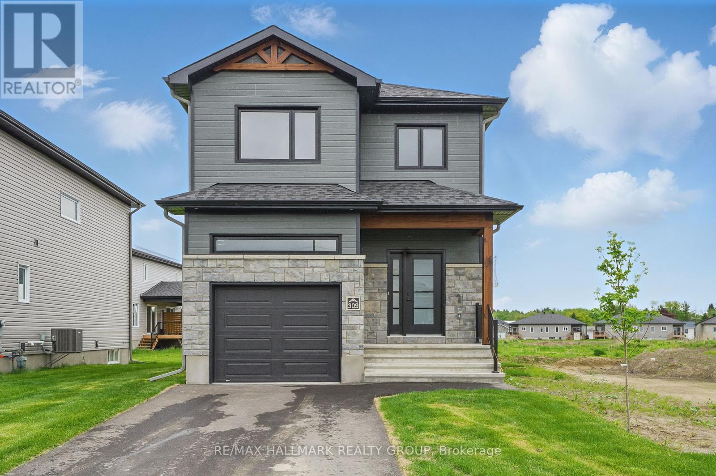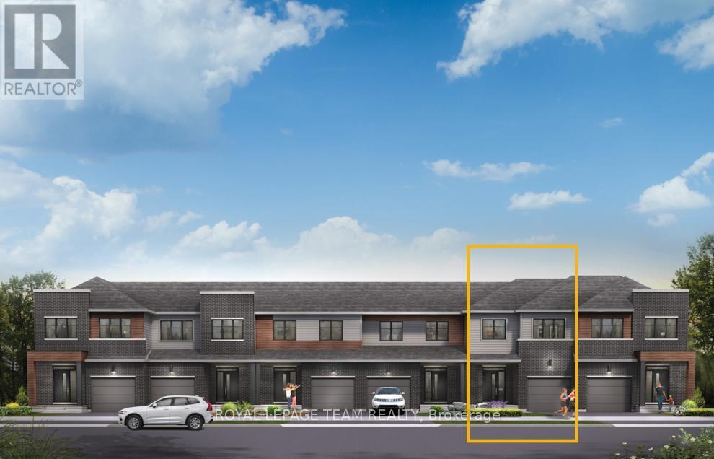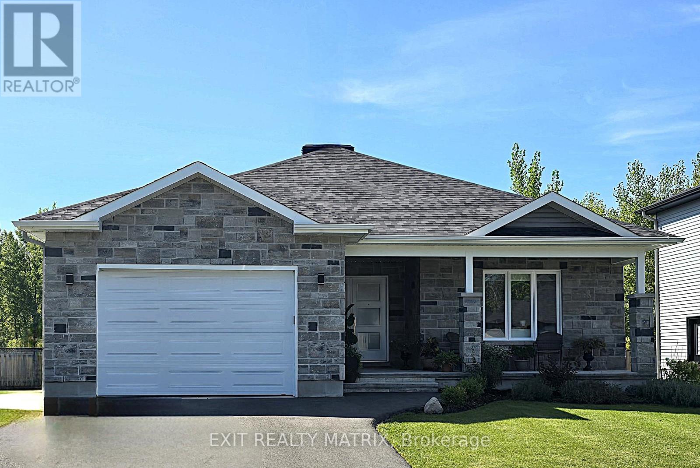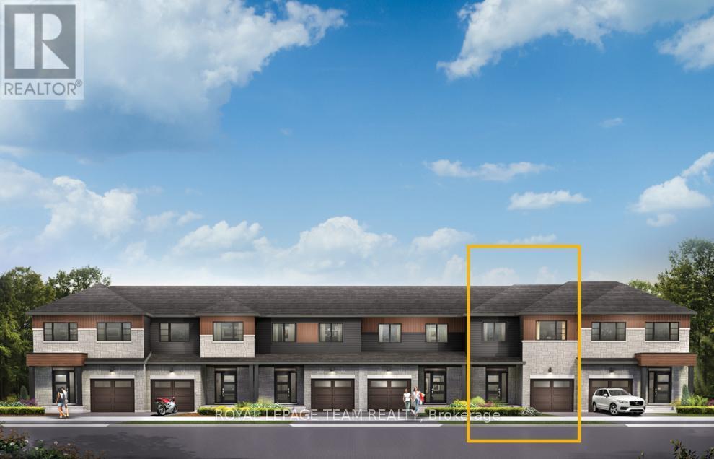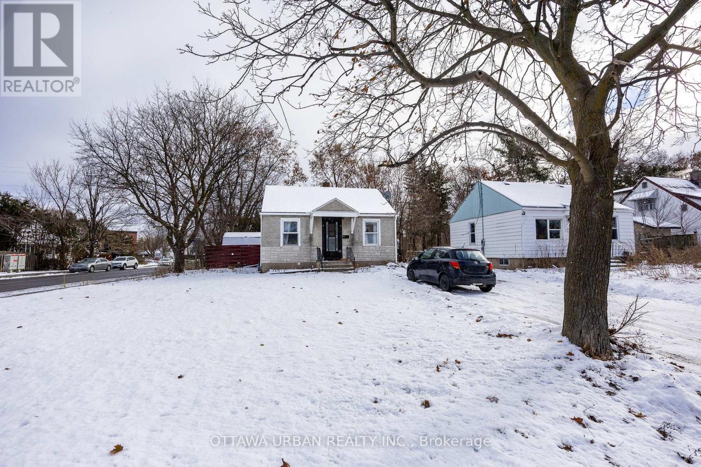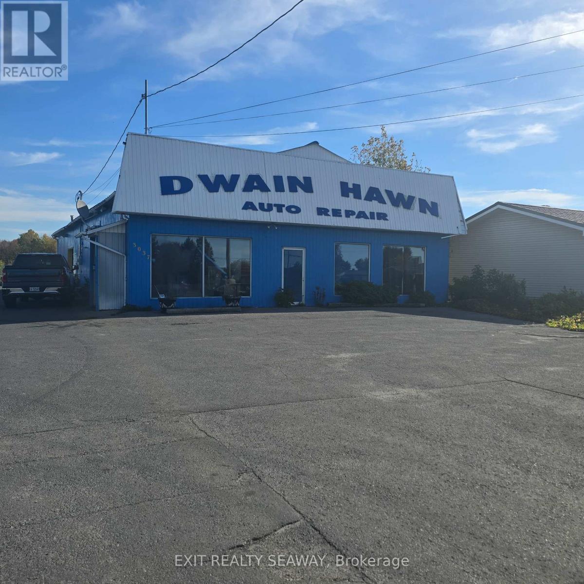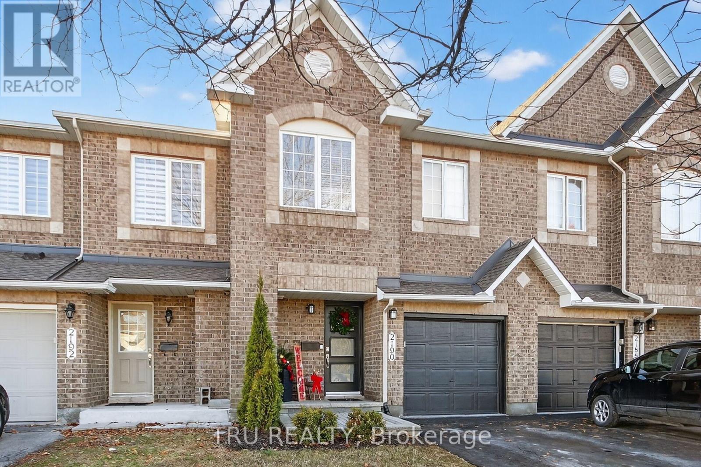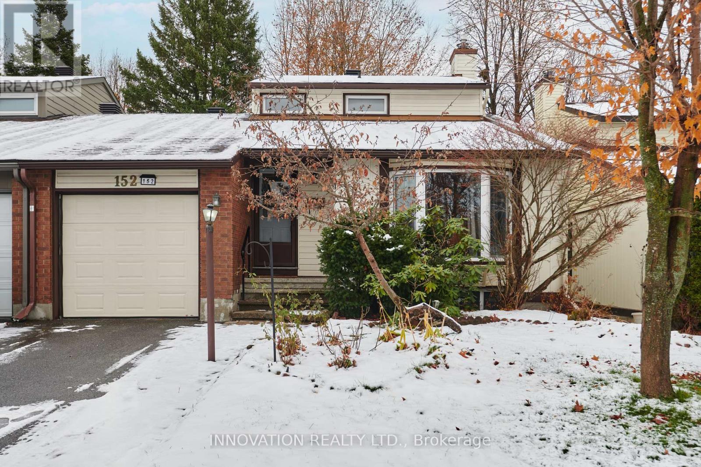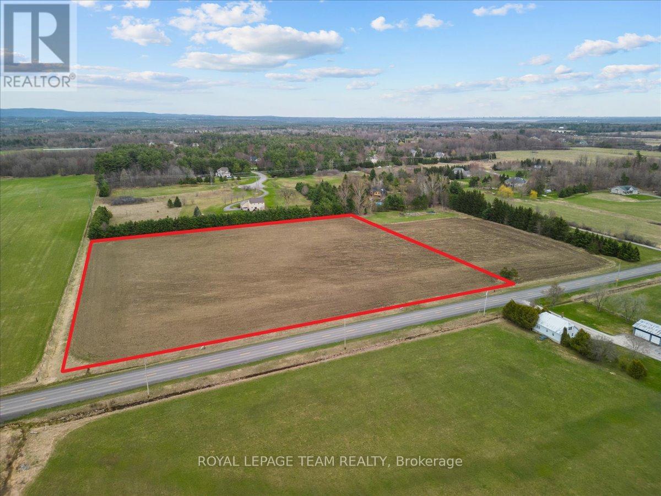We are here to answer any question about a listing and to facilitate viewing a property.
9 Ben Tekamp Terrace
Brockville, Ontario
Welcome to St Alban's Village, an adult life style community of 57 quality built homes, where each owner has a 1/57th ownership of a 2060 sq ft, to be built, "Club House". The Club House will be equipped with a kitchen, games and sitting areas, a first of it's kind in Brockville. This finely appointed home is built to exceptional standards by Brookland Fine Homes, a builder with a long standing reputation of "Building Beyond Code". The TeKamp model is a 1,410 sq ft attached open plan bungalow with 2 bedrooms and 2 bathrooms and is ready for immediate occupancy. The spacious Primary Bedroom measuring 16' x 13' has a 3 piece ensuite and walk-in closet. Quality Engineered Hardwood is in the main living areas, ultra-ceramic flooring in foyer, bathrooms and mudroom, and plush carpeting with thick underlay in the bedrooms. Enjoy the tasteful look of quartz countertops, spacious Island and quartz backsplach in the kitchen and quartz countertops on the bathroom vanities. Thoughtfully designed with a large kitchen pantry, main floor laundry/mud room with direct access to the attached double car garage. Additional features include 9 foot ceilings throughout, oversized windows which let in plenty of natural light and plumbing for a 3rd bath in the unfinished basement. The basement level can be finished by the builder should you wish to add a 3rd bedroom, 3 piece bath and spacious family room, hobby room or workshop. The crisp, eye pleasing classic design with a welcoming front verandah and grey stone facade will impress. This is a "freehold" development with no condo fees. There will be an Association fee of $400 per year upon the completion of the club house for the maintenance, heating, cooling and cleaning of the club house. Start enjoying the friendly, care free lifestyle that comes with living at St Alban's Village. (id:43934)
726 Des Pommiers Street
Casselman, Ontario
Beautiful Raised Bungalow in Prime Location - No Rear Neighbours! Welcome to this bright and spacious open-concept raised bungalow, ideally situated directly across from school and backing onto a peaceful park-offering the perfect blend of convenience and privacy. Enjoy a premium lot with a fully fenced backyard and NO rear neighbours. Originally built as the area's model home, no detail has been overlooked. Exterior entry boasts rubber-crete finish steps for a lovely clean look and no maintenance. Enter into the main level with proper vestibule to greet guest, then be wowed by gleaming hardwood and ceramic flooring, thru the sun-filled living and dining area. Enjoy the stylish kitchen with custom cabinets by Louis L'Artisan. It is an entertainer's dream with stainless steel appliances including a wonderfully efficient gas stove, and plenty of counter space and sightlines thru the home. All this and access directly to a private fenced backyard. Three generously sized bedrooms and a full bathroom with custom cabinetry and plenty of storage complete the upper level. The fully finished basement adds exceptional value, offering additional bedroom, a full bathroom, a large workshop, a sauna and a comfortable family/rec space-ideal for guests, hobbies, or multi-generational living. Additional highlights include a oversized garage with a finished interior, storage and parking ! The home is vacant and available for quick possession, making your move seamless. List of inclusions and updates attached. Don't miss this rare combination of location, space, and value! Open House - Sunday, January 11, from 2-4 p.m. (id:43934)
319 Zakari Street
Casselman, Ontario
Welcome to 319 Zakari Street; this brand new to be built two story 1,600 sqft 3 bedroom, 2 bathroom detached home is located in the new Project Cassel Home Lands in Casselman; Located ONLY approx. 35mins from Ottawa. This gorgeous home features aspacious open concept design with with gleaming hardwood & ceramic flooring throughout the main level! Open concept kitchen withisland over looking the dining/living room. Upper level also featuring hardwood & ceramic throughout; oversize primary bedroom withwalk-in closet; 2 goodsize bedrooms; a full 5 piece bathroom & a convenient laundry area.Partly finished lower level; 3 piece rough-infor future bathroom, plenty of storage;fully drywalled & awaits your finishing touch! INCLUDED UPGRADES: Gutters, A/C, InstalledAuto Garage door Opener, Insulated garage with drain, Drywall & window casing in basement, Rough in in basement, 12x12 Coveredporch, NO CARPET, Hardwood staircase & in all rooms. BOOK YOUR PRIVATE SHOWING TODAY!!! (id:43934)
209 Bankside Way
Ottawa, Ontario
Enjoy bright, open living in the Cohen Executive Townhome. The main floor is naturally-lit, designed with a large living room connected to the kitchen to bring the family together. The second floor features 3 bedrooms, 2 bathrooms and the laundry room, while the primary bedroom offers a 3-piece ensuite and a spacious walk-in closet. The walk-out basement includes finished rec room for more space as well as a 3-piece bathroom. Located on a premium lot backing greenspace/future park. Find your new home in Riversbend at Harmony, Barrhaven. August 12th 2026 occupancy. (id:43934)
676 Moonglade Crescent
Ottawa, Ontario
There's more room for family in the Lawrence Executive Townhome. Discover a bright, open-concept main floor, where you're all connected - from the spacious kitchen to the adjoined dining and living space. The basement provides even more space with a finished rec room. The second floor features 4 bedrooms, 2 bathrooms and the laundry room. The primary bedroom includes a 3-piece ensuite and a spacious walk-in closet. Don't miss your chance to live along the Jock River surrounded by parks, trails, and countless Barrhaven amenities. August 19th 2026 occupancy! (id:43934)
6 Glenco Road
South Stormont, Ontario
***House to be built*** Welcome to The Bianka, a thoughtfully designed single-family home that perfectly blends comfort, elegance, and functionality. Oversized windows fill the home with natural light, creating a bright and inviting atmosphere throughout. The open-concept kitchen, dining, and living areas provide an ideal layout for both family living and entertaining, offering seamless flow and plenty of space to gather. A separate bedroom wing ensures privacy and tranquility, making this layout as practical as it is stylish. The primary suite is a true retreat, featuring a spacious walk-in closet and a luxurious ensuite complete with a custom tiled glass shower. High-end finishes elevate every space, including hardwood flooring throughout, quartz countertops in the kitchen and both bathrooms, and other quality upgrades that showcase superior craftsmanship. There's still time to choose your finishes and make this home uniquely yours - but don't wait too long! Contact your Realtor today for more information. Photos are from a previous build and may not reflect the same orientation, upgrades, colors, fixtures, or finishes. (id:43934)
652 Moonglade Crescent
Ottawa, Ontario
There's more room for family in the Lawrence Executive Townhome. Discover a bright, open-concept main floor, where you're all connected - from the spacious kitchen to the adjoined dining and living space. The basement provides even more space, with finished rec room. The second floor features 4 bedrooms, 2 bathrooms and the laundry room. The primary bedroom includes a 3-piece ensuite and a spacious walk-in closet. Make the Lawrence your new home in Riversbend at Harmony, Barrhaven. July 28th 2026 occupancy! (id:43934)
951 Merivale Road
Ottawa, Ontario
Prime TM-zoned corner lot located at Merivale Road and Anna Avenue (Carlington) with cute 2 bedroom bungalow. As a home or investment this property offers significant potential under Traditional Mainstreet zoning, which generally supports a broad range of redevelopment opportunities. High-visibility location directly across from established commercial uses and directly along transit. Lot size 50' x 106.7' (per MPAC). Corner lot with fire hydrant. Buyers considering redevelopment must verify permitted uses, zoning requirements, and all development possibilities with the City of Ottawa. Excellent opportunity for investors, or developers seeking a strategic urban site. OR, make this your home with upside potential. (id:43934)
3037 Pitt Street
Cornwall, Ontario
An exceptional opportunity to acquire a purpose-built automotive commercial building with equipment, located in one of Cornwall's highest-traffic commercial corridors along Pitt Street North near Cornwall Centre Road. The property consists of a 4,245 sq. ft. facility situated on a 0.47-acre lot, offering excellent visibility, access, and proximity to public transit. The building features a four-bay service area with two newer hoists, one 12-foot overhead door, one 8-foot overhead door, and 12-foot ceiling height, supporting a wide range of automotive or light industrial uses. Approximately 1,099 sq. ft. is dedicated to office and reception space, providing opportunity for customization or modernization to suit the purchaser's needs. Additional features include a 200-amp electrical service, gas-forced air heating, partial air conditioning, and municipal water and sanitary services. The layout and site configuration offer strong functionality and exposure in an established commercial area with consistent traffic flow. This offering is for the purchase of the land, building, and select equipment only, making it an ideal opportunity for an owner-operator, investor, or business seeking a prominent automotive-oriented commercial property in the heart of Cornwall's commercial district. (id:43934)
2190 Lavoie Street
Ottawa, Ontario
Situated on a quiet street with no front neighbours in the desirable, sought-after community of Avalon, this larger Minto 5th Avenue model offers generously proportioned living space and a welcoming place to call home. The stunning front entrance and foyer create an impressive first impression, leading into a bright and airy interior with neutral décor and upgrades throughout. The renovated kitchen is a true centerpiece, featuring a vaulted ceiling, ample counter space, modern cabinetry, and a comfortable eating area. It provides direct access to the fully fenced backyard, complete with a deck, gazebo and heated, salt water, above-ground pool, perfect for summer entertaining, family fun, or relaxing in privacy. A convenient powder room completes the main level. Upstairs, the home offers three generously sized bedrooms, including a primary suite with a walk-in closet and a well-appointed 4-piece ensuite. Two additional bedrooms provide plenty of space for family, guests, or a home office, giving the upper level excellent flexibility. The finished lower level adds even more living space with a cozy family room featuring a gas fireplace, a bonus play area, and additional storage space. A new furnace (2025) ensures comfort and energy efficiency throughout the year. Ideally located close to public transit, parks, schools, shopping, and everyday amenities, this home delivers an exceptional combination of space, privacy, comfort, and convenience in one of Avalon's most established neighbourhoods. Perfect for families seeking a move-in ready, thoughtfully designed home with both indoor and outdoor living options and a great walking score. (id:43934)
152 Burnetts Grove Circle
Ottawa, Ontario
LOVELY AND RENOVATED 2-BEDROOM SEMI-DETACHED HOME IN BARRHAVEN!This meticulously maintained, updated semi-detached home, originally a three-bedroom, features a thoughtfully reconfigured main floor for enhanced kitchen and living space. The bright, tiled foyer leads to a main level with modern flooring. The living room, featuring bay windows, flows into the open dining area. The updated kitchen is a highlight, boasting granite countertops, ample cabinetry, a breakfast bar, and stainless steel appliances (2021-2022).Adjacent is a versatile family room with patio doors to the fenced rear yard, complete with an insulated dog door (2021). The main floor also includes a half bath and a convenient laundry/mud room with direct garage access.The second floor offers a tranquil primary bedroom with built-in closets, and a second comfortable bedroom. The unfinished basement is roughed in for a full bathroom, providing potential for future living space. Appliances (2021-2022) and washer/dryer (2022) are included. The private, fully fenced rear yard features a reinforced deck, a hot tub, a greenhouse, raised garden beds, and a sugar maple tree that produces syrup. The landscaped driveway and attached single-car garage offer generous parking. This move-in-ready home is ideally located near schools, parks, transit, shopping, and the Walter Baker Sports Centre, offering comfort, convenience, and community. (id:43934)
1982 Marchurst Road
Ottawa, Ontario
Build your dream this Spring!! 7.58 acre parcel of land in highly sought after, beautiful Kanata North. Multiple site options and plenty of frontage on recently resurfaced Marchurst Road!! The sunsets are breathtaking! 20 minutes to Hwy 417 and 5 minutes to Carp. Superb views of Gatineau Hills included. Showings between 9am-5pm Monday - Friday only. Multiple site options. Buyer to contact City of Ottawa for available zoning options - Tel: 311. Buyer to contact all service providers for service options (see listing attachment). HST in addition. (id:43934)

