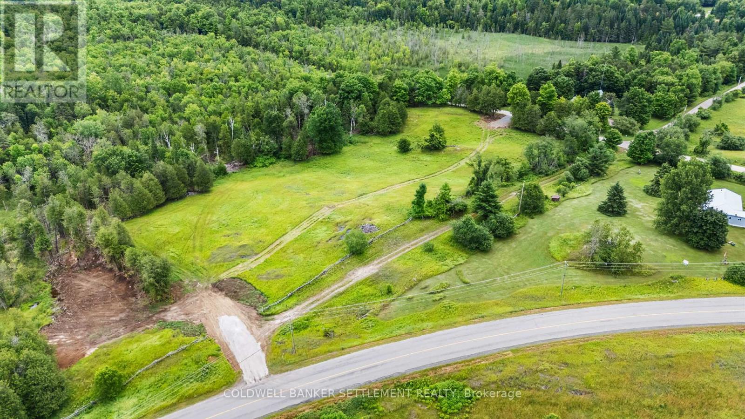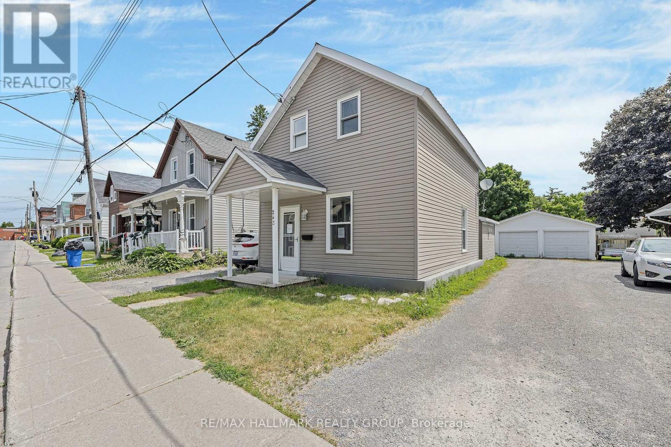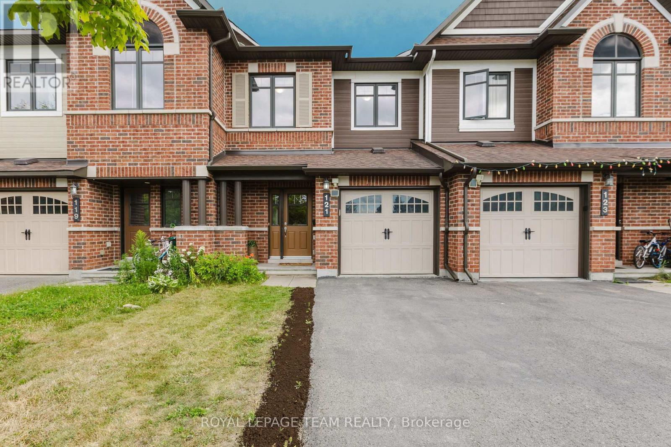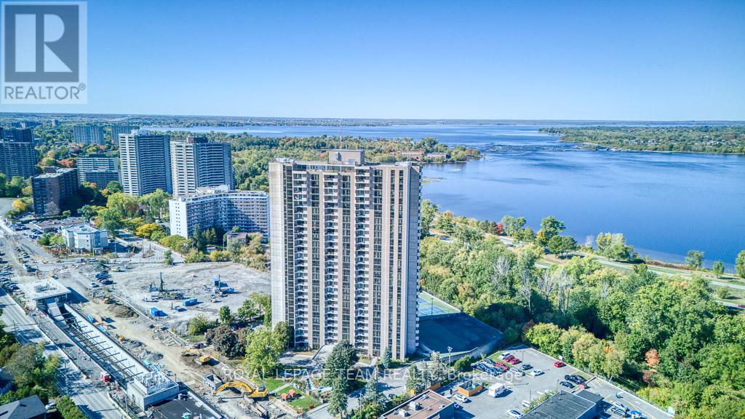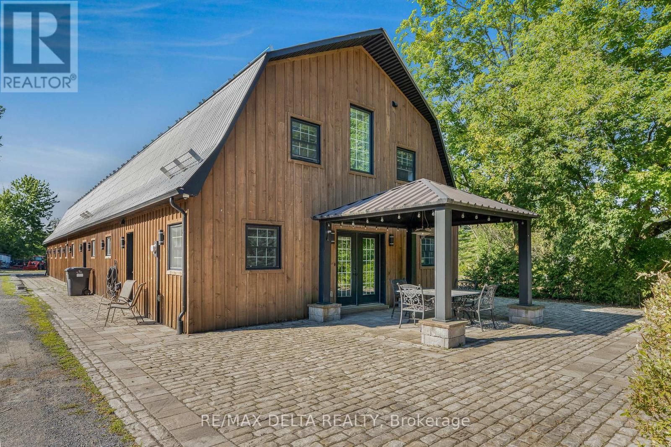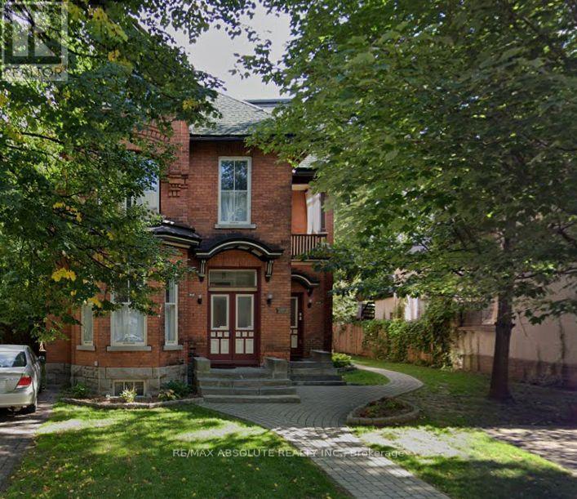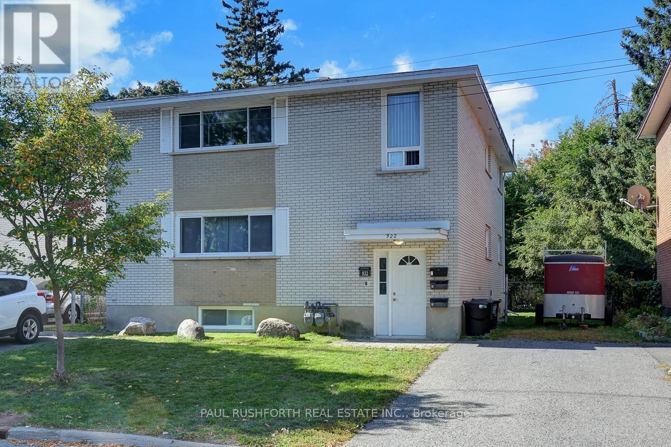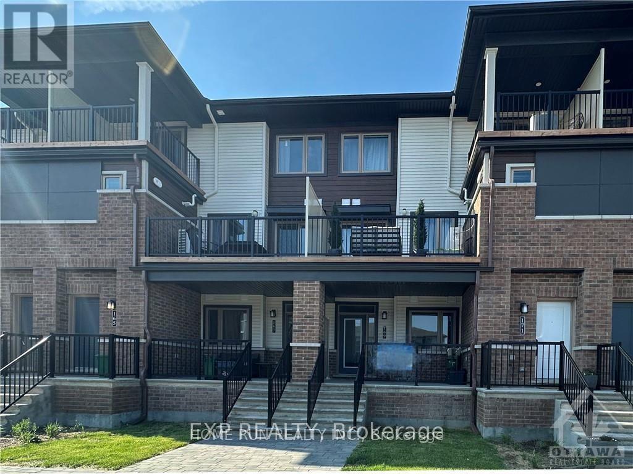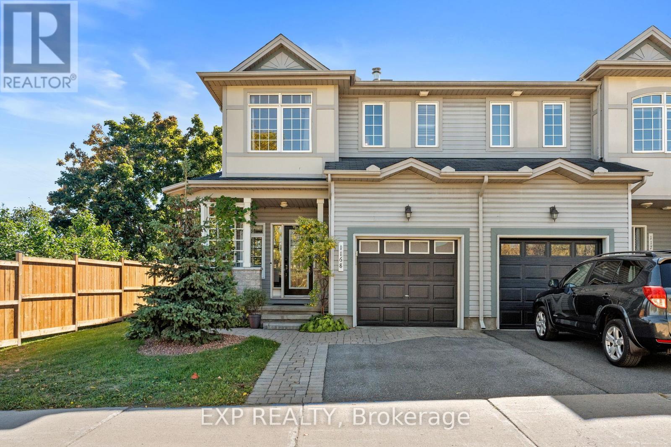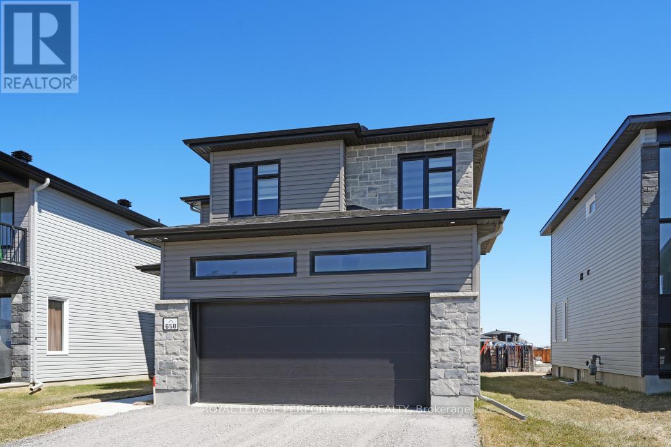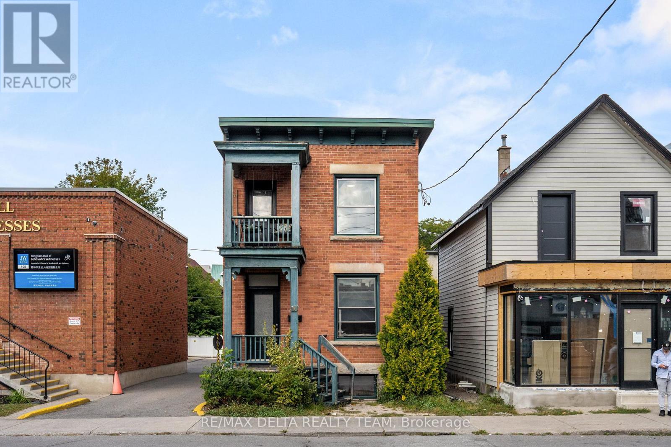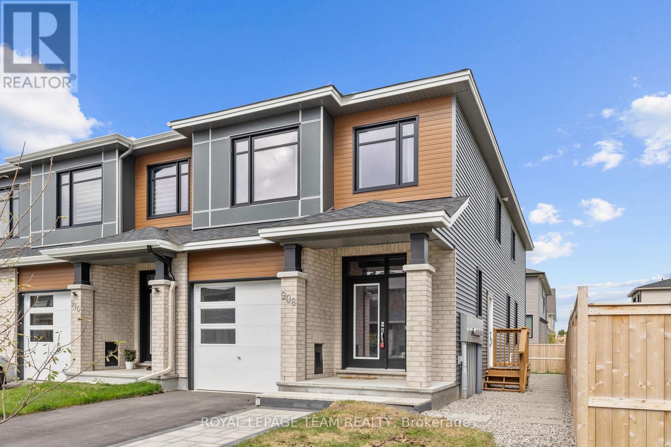We are here to answer any question about a listing and to facilitate viewing a property.
Pt 2 Herron Mills Road
Lanark Highlands, Ontario
Welcome to this beautiful and private 7.23-acre property in Lanark Highlands Township, ideally located just 15 minutes north of downtown Heritage Perth and 40 minutes west of Kanata. With paved municipal road frontage, this mostly wooded lot offers the perfect blend of privacy and convenience. An ideal open area provides a great spot for your future home, while the balance of the property is forested, offering natural beauty, shade, and seclusion. The lot features a new entrance, hydro at the lot line, and has been professionally surveyed in 2025. Partially fenced and surrounded by peaceful countryside, this property is perfect for those looking to build a custom home, retreat, or hobby property. Enjoy the quiet of rural living with easy access to lakes, trails, and nearby amenitiesjust a short drive from both Perth and Ottawa. This property was recently severed; legal description to be verified and PIN to be established. (id:43934)
243 Harriet Street
Arnprior, Ontario
his property features a generous side lot perfect for creating a large garden oasis for those with a green thumb. Investors, heres your chance to give this home a fresh new look! The cleared side lot offers endless possibilities. This charming property offers 3 bedrooms and 1 full washroom, along with a generous cleared side lotperfect for a large garden or outdoor projects.Investors and renovators will appreciate the potential here, Located within walking distance to shops, restaurants, and everyday amenities, this home combines convenience with opportunity. With a fresh new look, the next owner can truly make it their own. (id:43934)
121 Mancini Way
Ottawa, Ontario
Welcome to 121 Mancini Way, a beautifully maintained 3-bedroom, 2.5-bath home nestled in the heart of Barrhaven, directly facing a peaceful park and just minutes from Barrhaven Marketplace, top-rated schools, and public transit. This bright and inviting home features an open-concept main floor with hardwood flooring in the living and dining areas, and a well-designed kitchen with ample cabinetry and a cozy breakfast nook. Upstairs, you'll find a spacious primary bedroom with a walk-in closet and private ensuite, along with two additional bedrooms and a full main bath. The fully finished basement offers a versatile recreation space perfect for relaxing, entertaining, or working from home. With a partially fenced backyard and beautiful views of the park, this home offers the perfect balance of nature and convenience in one of Barrhaven's most desirable neighbourhoods. Book your showing today! (id:43934)
2201 - 1025 Richmond Road
Ottawa, Ontario
Spectacular 2 bedroom plus den end unit with magnificent views of the city and the Ottawa River in desirable Park Place. This freshly painted home features hardwood floors in the open concept living and dining rooms, a recently renovated kitchen and renovated bathrooms. Insuite storage, underground parking and a storage locker. Building amenities include an indoor pool, sauna, fitness centre, party and games room, outdoor tennis and more! LRT across the street! Nearby services and amenities. 24 hour irrevocable required on all offers. See attachment for clauses to be included in all offers. $2500 credit for new bedroom flooring. Immediate possession. (id:43934)
439 Front Road W
Champlain, Ontario
At 439 Front you will enjoy a full equestrian set-up featuring a 2-storey living space (2 bedrooms, 2 baths, kitchen & living room) attached to a heated stable with 8 stalls, 3 grooming stalls, tack room area and a large hay loft. This property also has an indoor arena with upgraded lighting and gas space heater, outdoor sand ring, and multiple paddocks. Municipal water and sewer service. (id:43934)
3 - 258 Daly Avenue
Ottawa, Ontario
Bright and spacious 2-bedroom, 1-bathroom unit located on the third floor of a charming fourplex in the sought-after Sandy Hill neighbourhood. This home features hardwood floors throughout, in-unit laundry, and a functional layout perfect for comfortable city living. Enjoy the convenience of being just steps from the University of Ottawa, the Rideau Canal, Strathcona Park, and all the shops, restaurants, and entertainment downtown Ottawa has to offer. Sandy Hill is known for its tree-lined streets, historic character homes, and vibBright and spacious 2-bedroom, 1-bathroom unit located on the third floor of a charming fourplex in the sought-after Sandy Hill neighbourhood. This home features hardwood floors throughout, in-unit laundry, and a functional layout perfect for comfortable city living. Enjoy the convenience of being just steps from the University of Ottawa, the Rideau Canal, Strathcona Park, and all the shops, restaurants, and entertainment downtown Ottawa has to offer. Sandy Hill is known for its tree-lined streets, historic character homes, and vibrant community feel. One parking space is included in rent. Tenant pays hydro. Easy to show and move-in ready an ideal opportunity to live in one of Ottawa's most walkable and well-connected neighbourhoods. Some photos have been virtually staged. (id:43934)
922 Pinewood Crescent
Ottawa, Ontario
3 UNIT MULTI-PLEX - INVESTMENT PROPERTY...DUPLEX with a THIRD UNIT ON LOWER LEVEL. PRIME LOCATION in Queensway Terrance North. IMPRESSIVE VALUE. Tremendous investment opportunity. This fantastic 3 unit multi-plex is an ideal addition to your portfolio or PEFECT FOR OWNER LIVE IN with additional rental income from other units. Very well maintained with loads of updates including roof, electrical, plumbing, bathrooms, hardwood refinishing, appliances, kitchens, most windows++. Features 2x THREE BEDROOM UNITS (main floor / 2nd floor) and 1x TWO BEDROOM UNIT (lower). Each unit has private laundry in unit. Prime location for high quality tenants. Main floor 3bedroom is rented $1540 + utilities, month to month, UPPER 3 bedroom is rented $1540 + utilities, month to month, LOWER 2 Bedroom is rented $1895 + utilities, month to month. Both middle and upper units are well under market rents. Plenty of parking. This is a diamond in the rough. Low maintenance and easy to rent. Min 24hrs notice for showings please. 3 Hydro Meters, 3 Water meters , 2 Gas Meters, 3 Hot water tanks, 2 Furnaces, 2 Sheds (id:43934)
169 Anthracite Private
Ottawa, Ontario
Modern 2 bedroom bungalow lifestyle unit stacked town home in desirable Promenade community and close to all amenities. This home features lots of upgrades and modern tasteful finishes. 9ft ceilings, Laminate & tiled floor and open concept main floor. The primary bedroom has her&his closets and cheater ensuite/main bath. At the end of the unit you will find the second bedroom as well as a den with sliding patio doors that lead to the back deck. Two parking space included. Parking spot #25 & #67. Close to barrhaven town center, restaurants, shoppings, Park, School and public transit. (id:43934)
1168 Beaverwood Road
Ottawa, Ontario
This stunning 3 bedroom, 3 bathroom end-unit townhome is just steps from the heart of Manotick village, offering an unbeatable combination of location, charm, and custom upgrades. A tiled foyer with additional custom windows sets the stage with views that draw you into the home from the wraparound front porch, while providing convenient access to the garage and a powder room. The main floor features beautiful hardwood flooring, and custom craftsman-style wainscotting throughout, enhanced by pot lights and custom window shutters. The kitchen offers ample counter space, tons of cabinetry, and a breakfast bar, creating a warm and functional space for everyday living and entertaining. Upstairs, the spacious primary retreat boasts a large customized walk-in closet, beautiful flooring, and a double-sided fireplace that adds warmth and romance to both the bedroom and the spa-like ensuite, complete with a large roman tub and separate shower. Two additional bedrooms and a full bath complete the upper level, including one with custom millwork that makes it ideal for a home office, study, or craft room. Every room feels light-filled and thoughtfully designed, blending comfort with character. The lower level is made for entertaining, with exposed brick accents, a cozy family room, and a custom games area with a dart board. This versatile space is perfect for movie nights, game nights, or simply relaxing with family and friends. Outdoors, the fully fenced backyard extends your living space with a custom four-tier deck offering multiple zones to BBQ, lounge with friends, watch TV, or enjoy a drink at the bar. With its mature landscaping and private feel, its a true summer retreat. With boutique shops, restaurants, schools, parks, and the Rideau River just a short stroll away, this property offers a rare chance to live in a vibrant community while enjoying a home full of upgrades, thoughtful details, and timeless character. (id:43934)
658 Chillon Street
Alfred And Plantagenet, Ontario
LOCATED IN WENDOVER, ON. Experience modern living in this stunning one year old home with the balance of 7 years Tarion major structural defects Warranty, you'll enjoy peace of mind with luxurious upgrades and elegant finishes. This home features four spacious bedrooms for peaceful retreats and a sleek, modern bathrooms that invites relaxation. The kitchen is open to the spacious dining area, ideal for large family gatherings, with access to the backyard through a patio door. The chef's kitchen, designed for culinary adventures, boasts quartz countertops, stainless steel appliances, walk in food pantry, a centre island breakfast bar and dining areas flow seamlessly into the living room, The bright, open-concept living area, filled with natural light, gas fireplace, is perfect for family gatherings or intimate dinners. Second level bright and spacious primary bedroom w/walk in closet and luxury ensuite w/walk in glass shower and a soaker tub, offering a spa like treatment, three other good size bedrooms w/main bathroom and a second level convenient laundry room. The unfinished basement offers ample storage and is roughed-in and ready for your personal touch whether thats a home gym, media room, or extra living space.. List of upgrades Harwood on main level, tiles, Harwood stairs and hardwood on second level foyer, upgraded carpet in bedrooms, quartz counter tops, pot lights, window blinds, owned hot water tank and much more!!!! Located in a vibrant community with easy access to schools , parks, trails, and more, this home offers a lifestyle of comfort and convenience.Don't miss out on this exceptional home! Schedule your private showing today and step into your dream home! (id:43934)
397 Gladstone Avenue
Ottawa, Ontario
Attention Investors! Prime Centre Town Opportunity Discover this detached 2-storey single-family home located in the heart of Centre Town, offering exceptional investment potential. This unique property features two fully separate rental units: Unit 1: 2 bedrooms Unit 2: 3 bedrooms. Highlights include: Two private balconies Abundant natural light through large windows Character-filled lower level with striking stone walls Flexible layout ideal for owner-occupiers, multi-generational living, or maximizing rental income Whether you're looking to expand your portfolio or live in one unit while renting the other, this property combines charm, location, and strong income potential. Steps from shops, transit, and downtown amenities this is a rare find in one of the city's most desirable neighborhoods! New Roof 2024, Hot Water Boiler 2025 (id:43934)
908 Clarkia Street
Ottawa, Ontario
FOR RENT! This ALL INCLUSIVE gorgeous UPPER LEVEL END-UNIT townhome is the coveted Gala model by Tartan Homes, offering OVER 2,000 SQFT of beautifully thought-out living space over two levels in the family-friendly Findlay Creek! The main floor centres around a stunning chefs kitchen with quartz countertops, stainless steel appliances, and a spacious island that flows naturally into the open dining and living areas perfect for entertaining or daily life. Upstairs, you'll find FOUR generous bedrooms, including a primary suite with a glass-door shower, double sinks, and a spacious walk-in closet, plus laundry and an additional bathroom for convenience. Energy Star certified and built with 9-ft ceilings, pot lights, and high-quality finishes throughout, this end-unit delivers both style and functionality. Located in vibrant Findlay Creek, you're minutes from lush parks, amenities, community pools, and excellent schools like Vimy Ridge! Commuting is a breeze with the upcoming Leitrim O-Train Station just a short ride away, connecting you quickly to downtown and beyond! One garage parking spot included in the rent. There is a tenanted unit below, these tenants have exclusive access for one designated driveway parking spot. Shared use of backyard between upper and lower unit tenants. Snow removal is tenant responsibility. Lawn maintenance will be done by landlord. (id:43934)

