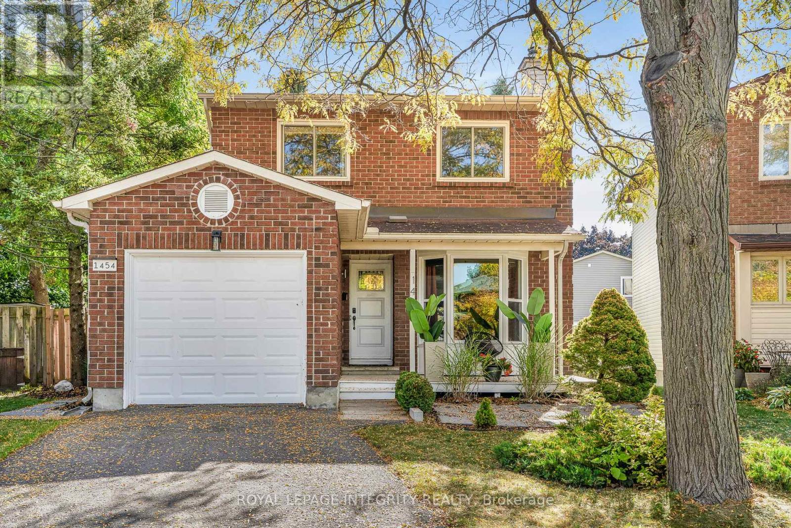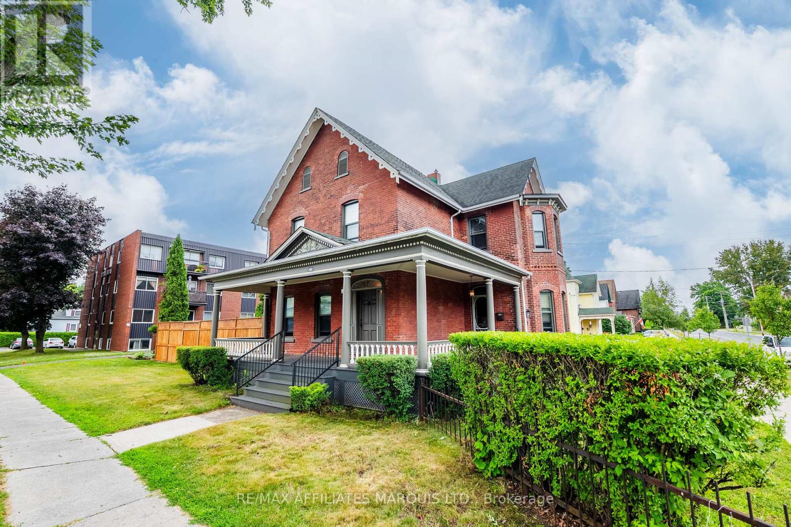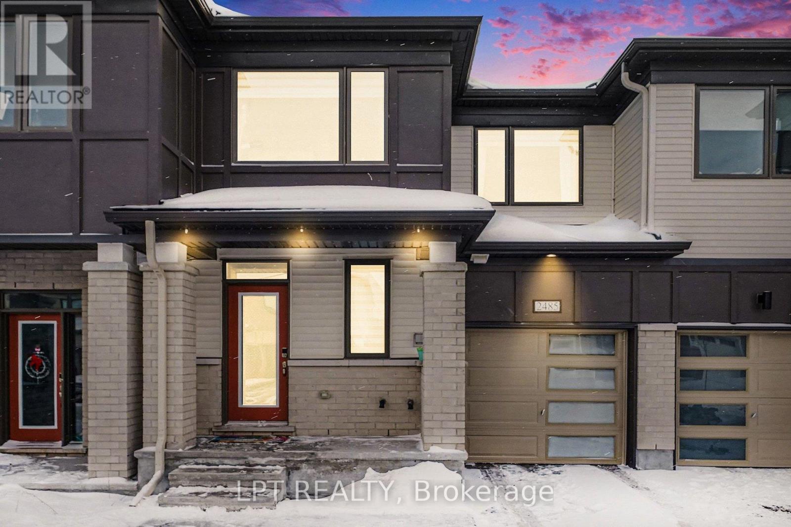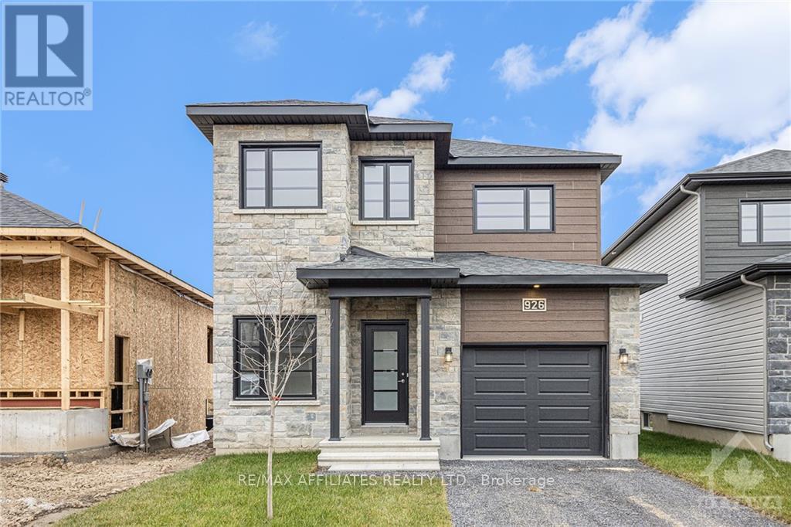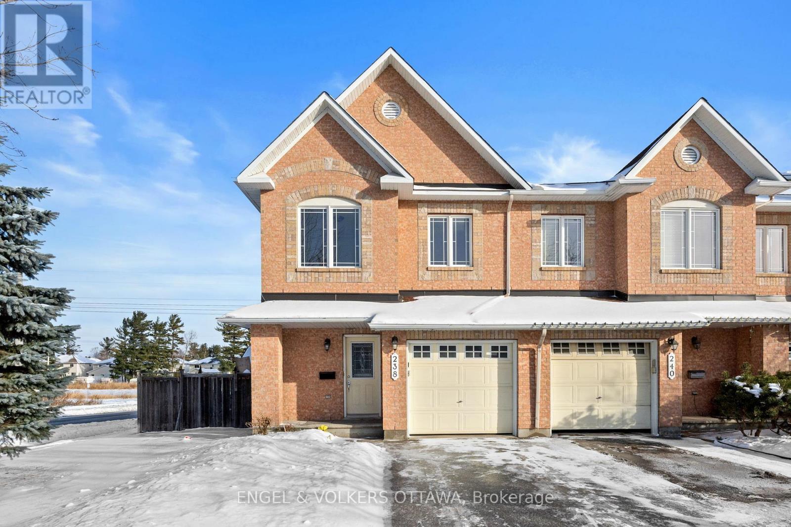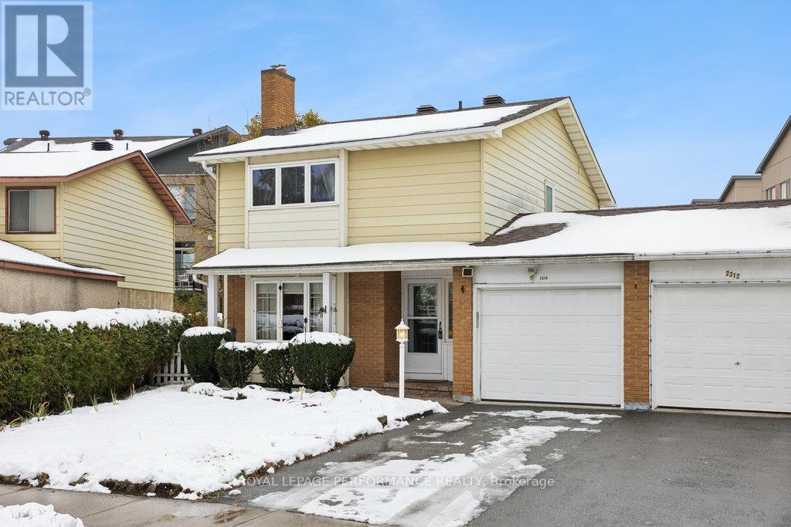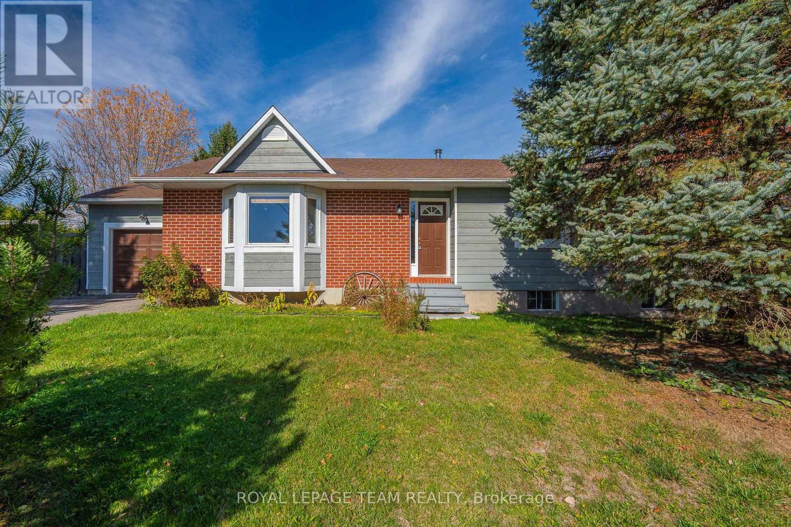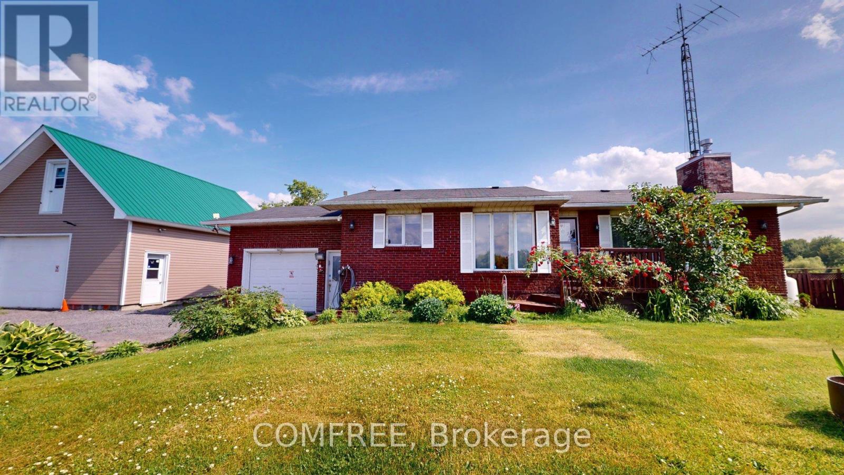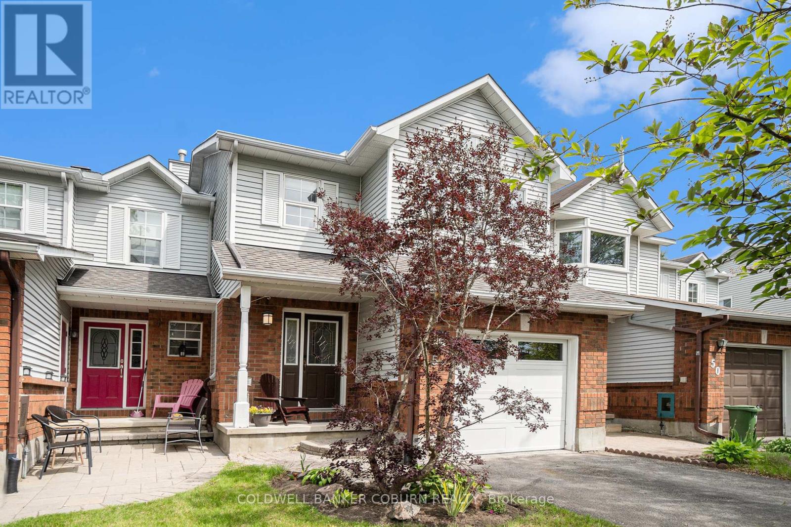We are here to answer any question about a listing and to facilitate viewing a property.
1454 Deavy Way
Ottawa, Ontario
Beautiful 2-story detached home on quiet street with pie shaped yard, covered front veranda, newer front exterior doors, L-shaped front foyer new ceramic tiles. Open concept living room & dining room with front facing bay window, new hardwood flooring, fireplace with brick front hearth, crown molding & rear patio door, kitchen is updated with newer countertops, double recessed sink, additional 24-inch pantry & serving counter for extra storage and preparation space, hardwood staircase up and down, two front bedrooms with walls of closet space & hard floor flooring, main bathroom with custom vanity with sink, ceramic tile, backsplash & deep soaker tub, primary bedroom / additional vanity & cheater access, deep walk-in closet, finished basement room with consistent hardwood flooring, den with window & French door, laundry room with soaker sink, a walk-in closet with additional storage space. Fully fenced and surrounded by mature trees, Furnace & C/Air (2019) (id:43934)
345 Sydney Street
Cornwall, Ontario
Welcome to one of the most stunning and character rich homes in all of Cornwall that features 5 bedrooms, 2 bathrooms as well as a full accessory apartment / in-law suite at the rear. Not only will you love the aesthetic charm that this home has to offer, but you'll enjoy the functional layout, large rooms, updated kitchen, fenced yard, hot tub and deck, two car detached garage, garden shed, and oversized paved 4-car driveway as well. Sit and relax by the fireplace, enjoy a drink in the hot tub, or host a dinner party or family gathering in the open concept living/dining area. No matter your lifestyle this home will suit your needs while also providing rental income, or providing an option for multi-generational living. Situated just steps from all of Cornwall's key amenities this centrally located property truly has it all, inside and out. Many updates completed in recent years and always very well maintained. Don't miss your opportunity, book your private showing today! (id:43934)
2485 Watercolours Way
Ottawa, Ontario
Welcome to this stunning Mattamy Majestic model townhome, ideally located on sought-after Watercolours Way in the growing community of Half Moon Bay. Offering over 2,100 square feet of thoughtfully designed living space and less than three years old, this home blends modern elegance with everyday comfort. From the moment you step inside the natural light flowing in through the oversize windows will catch your attention, you'll appreciate the over $50,000 in premium upgrades that elevate this home well beyond builder standard. The main level features rich hardwood flooring and custom blinds, creating a warm and polished atmosphere ideal for both relaxing and entertaining. The chef-inspired kitchen is the heart of the home, showcasing upgraded quartz countertops, enhanced cabinetry, backsplash, and a seamless flow into the dining and living areas. All three bathrooms are upgraded with quartz countertops, adding a consistent sense of luxury throughout. The primary ensuite is a true retreat, complete with an upgraded walk-in shower designed for comfort and style. The fully finished basement provides flexible additional living space-perfect for a family room, home office, gym, or guest area-making this home as functional as it is beautiful, plus the added bonus of a bathroom rough-in. Set in a rapidly expanding neighbourhood, Half Moon Bay continues to grow with new schools, a new grocery store, and the upcoming extended access to Highway 416, offering exceptional convenience and long-term value. This is more than a townhome-it's a place to grow, entertain, and truly feel at home. (id:43934)
409 Falcon Lane
Russell, Ontario
TO BE BUILT. The Mayflower is sure to impress! The main floor consist of an open concept which included a large gourmet kitchen with walk-in pantry and central island, sun filled dinning room with easy access to the back deck, a large great room, and even a main floor office. The second level is just as beautiful with its 3 generously sized bedrooms, modern family washroom, second floor laundry facility and to complete the master piece a massive 3 piece master Ensuite with large integrated walk-in closet. The basement is unspoiled and awaits your final touches! Possibility of having the basement completed for an extra $32,500. *Please note that the pictures are from the same Model but from a different home with some added upgrades.* (id:43934)
1205 Montblanc Crescent
Russell, Ontario
The Mayflower is sure to impress! The main floor consist of an open concept which included a large gourmet kitchen with walk-in pantry and central island, sun filled dinning room with easy access to the back deck, a large great room, and even a main floor office. The second level is just as beautiful with its 3 generously sized bedrooms, modern family washroom, second floor laundry facility and to complete the master piece a massive 3 piece master Ensuite with large integrated walk-in closet. The basement is unspoiled and awaits your final touches! This home is under construction. Lot 28. Possibility of having the basement completed for an extra $32,500+tax. *Please note that the pictures are from the same Model but from a different home with some added upgrades.* (id:43934)
Lot 7b Juniper Street
The Nation, Ontario
**OPEN HOUSE SUNDAY FROM 2 - 4 PM @ 235 BOURDEAU BD, LIMOGES**Welcome to Willow Springs PHASE 2 - Limoges's newest residential development! This exciting new development combines the charm of rural living with easy access to amenities, and just a mere 25-minute drive from Ottawa. Now introducing 'The Vermont 1-car (E1)', a to-be-built detached 2-story featuring 1742 sq/ft of living space, 3 beds, 1.5 baths, 1-car garage, and a great list of standard features. Sitting on a premium lot, backing onto a ravine with no rear neighbors (lot premium applicable in addition to the current asking price). Experience all that the thriving town of Limoges has to offer, from reputable schools and sports facilities, to vibrant local events, the scenic Larose Forest, and Calypso the largest themed water park in Canada. Anticipated closing as early as 6-9 months from firm purchase. Prices and specifications are subject to change without notice. Photos are of a previously built 'Vermont' 2-car with upgrades. Model home tours now available. Now taking reservations for townhomes & detached homes in phase 2 ! (id:43934)
238 Forestbrook Street
Ottawa, Ontario
Set in Morgan's Grant, this meticulously maintained corner end-unit townhome on a premium lot features a sun-filled open layout, a walk-out basement leading to an oversized backyard, and is within walking distance of multiple parks, schools, and trails. As you enter, rich dark hardwood flooring and a curved staircase establish a sense of sophistication. The open-concept living and dining areas are filled with natural light from large windows, boast crown moulding, and are directly connected to the modern kitchen with wood cabinetry, bevelled-edge quartz countertops, stainless steel appliances, and a long central island. With ceramic tile flooring, a breakfast nook, and a bright arched window overlooking the backyard, this space combines functionality with style. Upstairs, the primary suite is complete with Berber carpeting, a ceiling fan, and a 4-piece ensuite featuring a deep Roman soaking tub, separate shower and a spacious vanity. Two additional bedrooms, each bright and versatile, provide ample space for children, guests, or a home office. The fully finished lower level extends the home's living space with a generous family room featuring thick, high-end laminate, a gas fireplace, a bathroom rough-in, and access to a separate laundry and storage area. Patio doors open directly to the large deck and the spacious backyard, creating an effortless connection to the outdoors and flooding the space with natural light. Whether used as a media room, gathering space, or home office, this level presents a unique opportunity that most homes in the city can't match! Outside, the fenced backyard, with no direct rear neighbours, offers privacy for outdoor dining with friends and family or for relaxation. This property is walking distance to tech companies (Alcatel, Ericsson, Ciena, Cisco, etc..), the Brook Street Hotel, grocery stores, banks, restaurants, bars, gas stations, recreation centre/gym, bus station, kids karks, schools, daycare centers, and retirement homes. (id:43934)
2314 Cotters Crescent
Ottawa, Ontario
Welcome to this well-maintained semi-detached home in a sought-after family-friendly neighbourhood. Located within close proximity to Hunt Club, the Ottawa Airport, shopping, schools, and recreation, this property blends comfort, convenience, and practicality. The main-level living and dining rooms are beautifully accented by cherry hardwood flooring and a charming natural gas fireplace. The upper level boasts four spacious bedrooms, including a primary bedroom featuring a large walk-in closet for plenty of storage. Both bathrooms have been recently renovated, offering a fresh and modern feel. The kitchen is thoughtfully designed with a functional layout, ample counter space, and large south-facing windows that fill the room with sunlight-perfect for cooking, entertaining, or simply enjoying your mornings. The partially finished basement offers flexibility with a spacious recreation room already in place. The layout provides excellent potential for renovations, whether you're looking to create a home office, extra storage, or additional living space. Oversized pie shape rear backyard, new natural gas high-efficiency furnace, and new central air conditioning. Location, whether you're a growing family or looking for a home with room to personalize and expand, this charming property holds incredible potential. It's ready for you to move in and make it your own! (id:43934)
106 Porcupine Trail
Ottawa, Ontario
This charming 3 bedroom, 2 full bath bungalow is the perfect blend of comfort, functionality, and easy living all on one level. Dunrobin offers quiet, country-style living with the convenience of a close commute to Kanata. Enjoy the peace and quiet of a large country sized lot while still having the comfort of being part of a neighbourhood. If you love boating, access to the Ottawa River is just minutes away . Nestled on a huge, beautifully landscaped yard, there's plenty of room to relax, entertain, or simply enjoy the outdoors. With bright, spacious rooms, thoughtful updates, and a welcoming layout, you'll feel right at home the moment you step inside. Step into the front living room - a bright and cheerful space where natural light pours in through a large picture window overlooking the front yard. Whether you're enjoying your morning coffee, curling up with a good book, or keeping an eye on the world outside, it's the kind of space that instantly makes you feel at home. The spacious eat in kitchen is the heart of the home - a great place to entertain family and friends. The primary bedroom offers a 3 piece ensuite and patio doors out to the hot tub.Beds 2&3 enjoy use of the the 4pc main bath. The spacious lower level offers excellent potential and awaits your personal touch - a great opportunity to customize it to your liking. The private backyard is a great spot to relax with a glass of wine! Furnace (2021), Roof (2009), New windows, sliding door and door to backyard (2025). Freshly painted throughout (2025). (id:43934)
2196 Concession 3 Road
Alfred And Plantagenet, Ontario
Beautiful all brick Bungalow with attached garage plus detached garage with 2 storey garage onlarge lot in country setting. No rear neighbours. 3 +2 bedrooms with 1.5 bath. Hardwood Floorsand Gas fireplace in living room. Open concept kitchen and dining room with loads of natural light. 3 good sized bedrooms with 5 piece bath. Basement is finished. Large recreation romm withwood burning fireplace. 2 bedrooms and 3 pc bath. Water pump 2017. Water treatment systemfor well. (id:43934)
52 Blackdome Crescent
Ottawa, Ontario
Step into this generously sized townhome offering over 1,800 sq. ft. of well-designed living space. The main level welcomes you with a spacious foyer, soaring vaulted ceilings, and a skylight that fills the home with natural light. A dedicated dining area and a bright breakfast nook provide comfortable spaces for everyday living and hosting. Recent updates include new flooring on both the main and upper levels, giving the home a clean, updated feel throughout. The upper level features a spacious primary bedroom complete with a walk-in closet and private ensuite, creating a quiet retreat. Downstairs, the fully finished lower level adds excellent versatility with a cozy family room highlighted by a wood-burning fireplace, a functional workshop area, and a large laundry and storage space. Outside, enjoy a private rear patio with no rear neighbours, perfect for relaxing or entertaining. A natural gas hookup for the BBQ and an additional gas connection in the garage add extra convenience. Situated in a friendly, family-oriented neighbourhood close to schools, parks, shopping, and recreation, with quick access to the 417 for commuters, this home is move-in ready and waiting for its next owners. (id:43934)
408 Falcon Lane
Russell, Ontario
New 2025, Semi-Detached Model Iris. Brand New 2 storey semi-detached at an affordable price! This home features an open concept main level filled with natural light, gourmet kitchen, separate laundry room and much more. The second level offers 3 generously sized bedrooms, 4pieces family bathroom + Master Ensuite and a finished basement. *Please note that the pictures are from a similar Model but from a different home with some added upgrades.* 24Hr IRRE on all offers. (id:43934)

