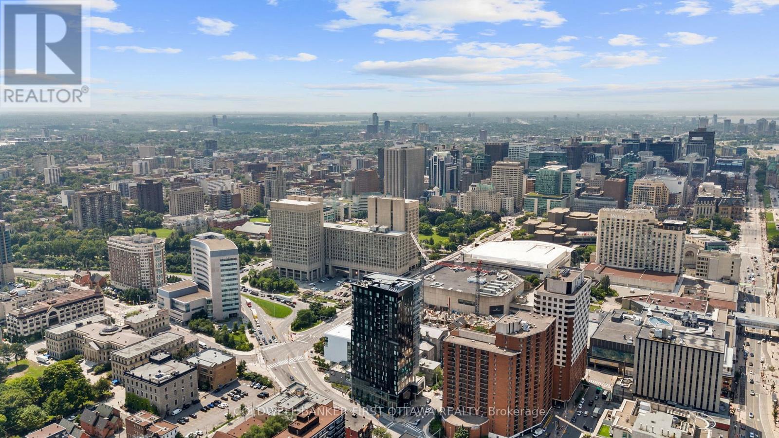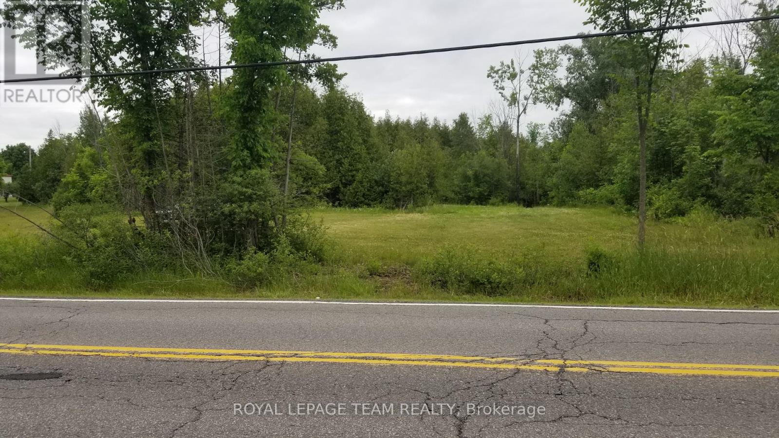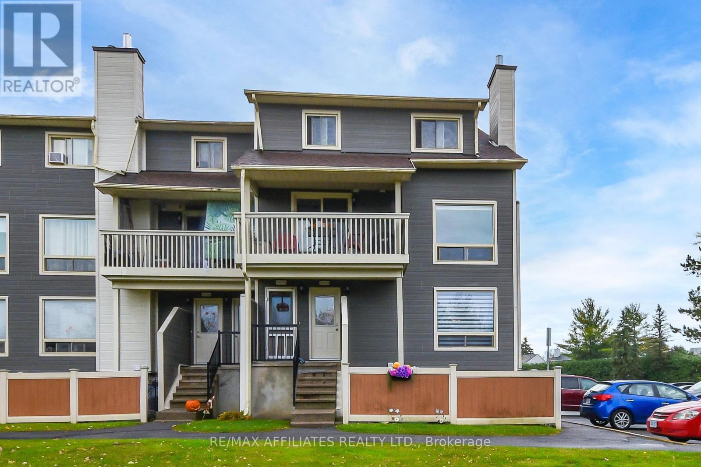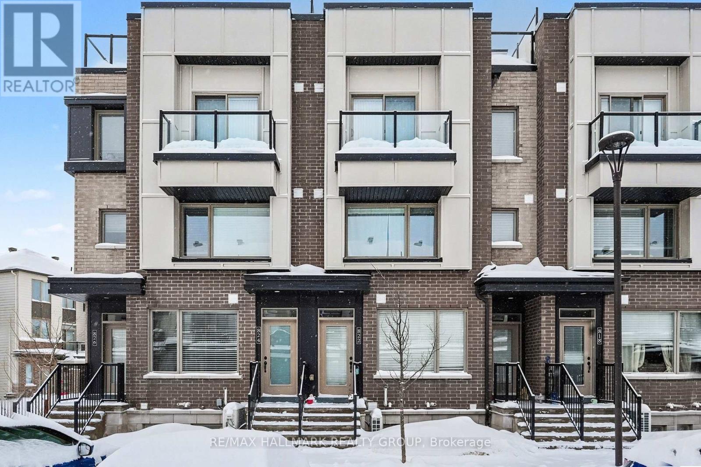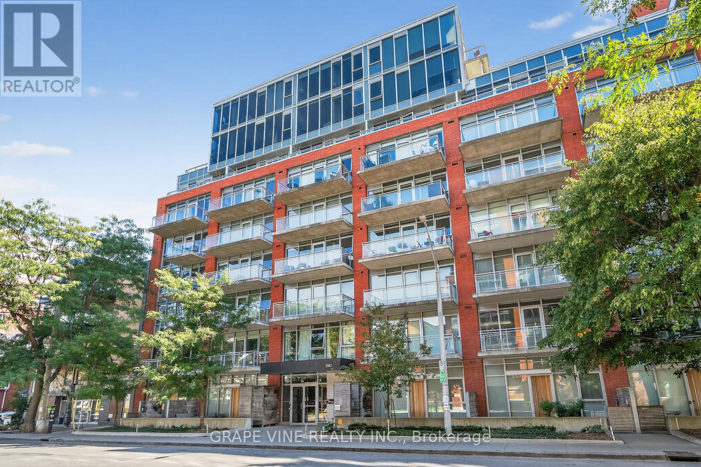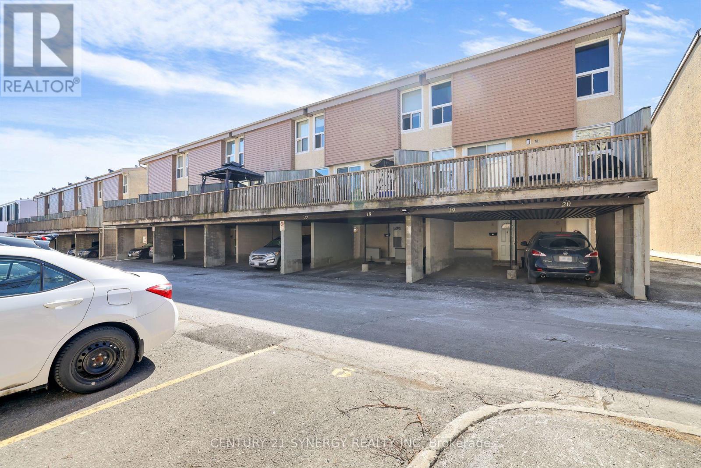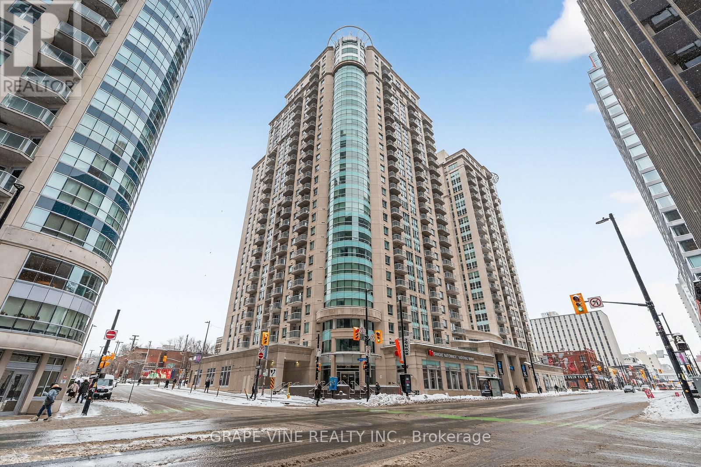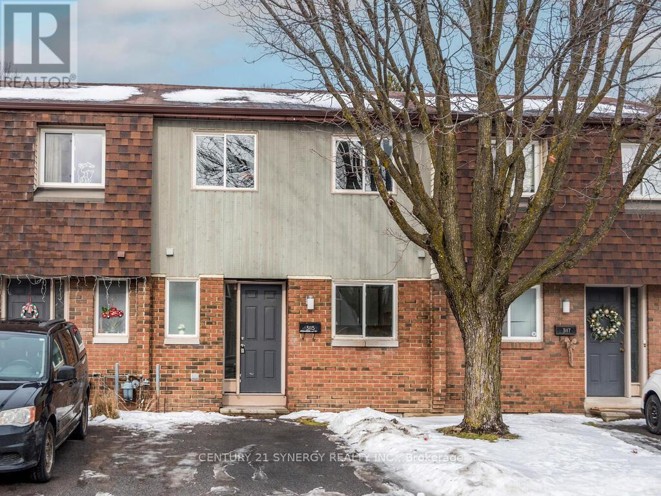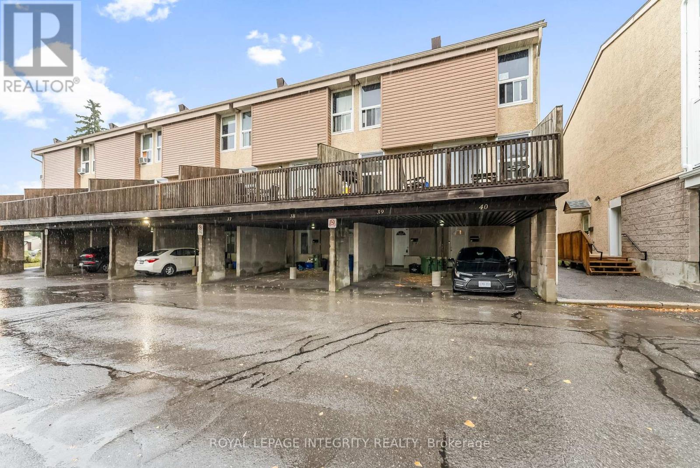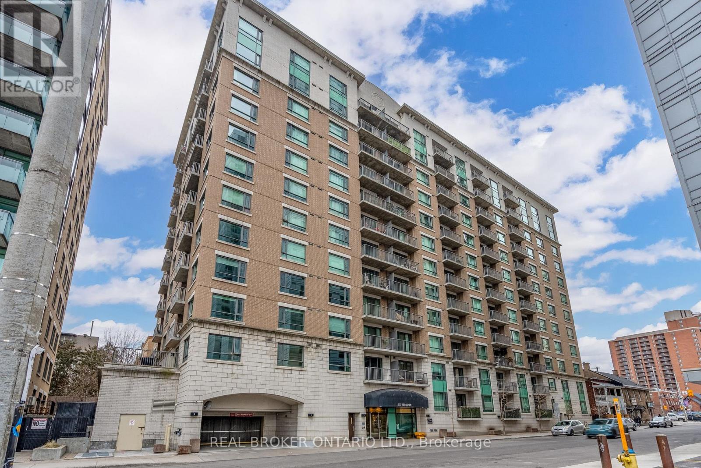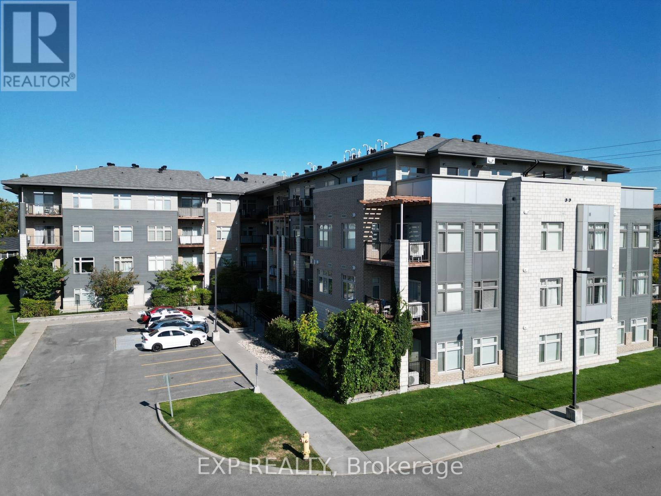We are here to answer any question about a listing and to facilitate viewing a property.
1605 - 20 Daly Street
Ottawa, Ontario
LOCATION, LUXURY, AMENITIES AND TREMENDOUS VALUE! Its all here at Art Haus, the luxury condo development perched atop the Le Germain Hotel in Ottawa. This bright, open 1 bedroom, 1 bathroom condo offers sleek, modern influences including hardwood floors throughout, built in appliances, quartz countertops and stunning views of the City from the 16th floor. Walk to literally EVERYTHING including Ottawa U, Rideau Centre, the Byward Market, Parliament and just steps from the transit system. Building amenities include rooftop terrace, lounge and gym. 2018 built building with only 89 private residences...this may be the best value in downtown Ottawa! (id:43934)
1661 8th Line Road S
Ottawa, Ontario
New price! A premium location for this homesite! Close to Metcalfe,Greely and 20 mins to Ottawa South.Level open lot with scattered trees. Drive by-Have a look! Sign on property-View anytime. (id:43934)
87a - 758 St Andre Drive
Ottawa, Ontario
A beautiful place to call home! Main floor end unit. Private and quiet location in the project! Offering a view of open and treed space from the living/dining windows and from the private yard. A short distance walk to the Ottawa River. Spacious floor plan, offering 2 good sized bedrooms (master with walk in closet), 2 bathrooms, a recently renovated European style kitchen with lots of cupboards and beautiful counter tops, the dining room and living room are generous in size, a storage room (under stairs) and a laundry in-suite room, + a private fenced yard. * Please note that the fireplace is no longer in use. Included are 5 appliances. Parking number is 44. Visitors parking just beside the unit. This unit shows pride of ownership. As per form 244: 24 hours irrevocable on all submitted offers (no exceptions). *Outdoor in-ground pool and park area included. Bus service around the corner. Shopping... a walk away! (id:43934)
822 Kiniw Private
Ottawa, Ontario
Welcome to 822 Kiniw Private, a modern 2-bedroom apartment conveniently located in the desirable Wateridge Village community. This well-designed home offers an open-concept main floor featuring a combined living, dining, and kitchen area with quartz countertops and stainless steel appliances - ideal for comfortable living and entertaining. The lower level includes two bedrooms, a full bathroom, and the convenience of in-unit laundry. Enjoy quick access to downtown Ottawa, Montfort Hospital, CSIS, and the Canadian Museum of History, all just minutes away. One parking space is included. Ideal for professionals, first-time buyers, or small families seeking modern urban living with nearby green space. *Some photos before it was tenanted* (id:43934)
750 - 340 Mcleod Street
Ottawa, Ontario
Welcome to 340 McLeod St, in the stylish Hideaway apartment complex. This Park Chennai model (lower penthouse) is conveniently located in downtown Ottawa. This 1 bedroom suite offers open concept living with west facing views from the floor to ceiling windows, allowing plenty of natural light to flow throughout. Perfect for first time buyers, downsizers, and investors alike. 10 ft ceilings, and a modern kitchen with all brand new stainless steel appliances, hood fan, modern cabinetry and quartz countertops. Unique concrete ceilings and ductwork in the main areas. Enjoy relaxing on the private balcony with unobstructed views of the city. The bedroom is divided from the main living area by sliding doors, and includes wall to wall cupboard space. Convenient in suite laundry, and 4 piece bathroom. Amenities include a gym, beautiful outdoor salt water pool with lounge chairs, party/media room, movie theatre, and outdoor patio area. Heat, water, central air conditioning, and building insurance included in the monthly condo fee. Walking distance to all downtown has to offer, including shopping, restaurants, etc. (id:43934)
17 - 3415 Uplands Drive
Ottawa, Ontario
Welcome home to this bright and cheerful 3-bedroom, 2-bathroom residence in the heart of the popular Hunt Club-Windsor Park Village community! Enjoy easy, low-maintenance living with a generously sized balcony-perfect for morning coffee or unwinding after a long day, all without the worry of lawn care. The upper level features a semi open-concept layout that flows effortlessly between the living room, dining area, and kitchen, creating a welcoming space for both everyday living and entertaining. The kitchen is a true standout, offering stainless steel appliances, sleek countertops, and plenty of cabinetry-combining style with practicality. Upstairs, you'll find three spacious bedrooms designed as comfortable retreats, each with wall-to-wall carpeting for added coziness. One bedroom is beautifully enhanced by a skylight, filling the space with natural light and adding a charming architectural touch. Convenience is at your doorstep with a bus stop just a two-minute walk away and rail transit approximately 7 km from the property. Shopping centers, public and private schools, and Ottawa International Airport are all close by, making daily life effortless. This lovely home offers the perfect blend of comfort, convenience, and city living-a wonderful opportunity to add your personal style and make it truly your own. Photos were taken before the present occupant. Don't miss out-book your showing today! (id:43934)
304 - 234 Rideau Street
Ottawa, Ontario
Welcome to this bright and stylish one-level, open-concept condo designed for comfortable modern living. This inviting home features a spacious one-bedroom layout with a well-appointed bathroom and the convenience of ensuite laundry. Large windows fill the space with natural light, enhancing the airy feel and seamless flow of the living, dining, and kitchen areas-perfect for both relaxing and entertaining. The secure, well-managed building offers exceptional amenities, including an indoor pool, a party room for hosting gatherings, and a beautifully designed veranda complete with outdoor BBQ and lounge areas. The unit also includes one storage locker for added convenience.Ideal for first-time buyers, professionals, or downsizers, this condo combines comfort, functionality, and outstanding amenities in a secure setting you'll be proud to call home. (id:43934)
51 - 3115 Olympic Way
Ottawa, Ontario
Bright, Affordable Condo Townhouse in a Prime Location! Welcome to this well-maintained and affordable 3-bedroom condo townhouse ideally located minutes from Bank Street and Hunt Club. Freshly painted throughout with brand-new carpeting, this home is move-in ready and filled with natural light thanks to its many windows.The functional layout offers three generous bedrooms, 1.5 bathrooms, and a bright eat-in kitchen perfect for everyday living. Enjoy the convenience of parking right at your front door and unwind in your private, fully fenced backyard-ideal for relaxing and enjoying nature. The unfinished basement provides excellent additional space for storage, a home gym or your own workshop! The condo corp is planning major exterior envelope updates adding long-term value and curb appeal. Perfect for first-time buyers looking to enter the market or investors seeking a solid opportunity in a fantastic location close to shopping, transit, schools, and amenities. (id:43934)
39 - 3415 Uplands Drive
Ottawa, Ontario
Welcome to this freshly updated condo offering a rare combination of space, comfort, and outdoor living! The main floor features a kitchen with stainless steel appliances, an open-concept living and dining area and direct access to your very own private, fenced yard through the dining room. Unlike some other units in the complex that only have a balcony, this exclusive outdoor space is perfect for families, pets, and anyone who values privacy and room to relax or entertain. Upstairs, you will find a generously sized primary bedroom, a well-proportioned second bedroom, and a brand-new full bathroom, fully renovated in August 2025. The lower level adds even more versatility with an additional bedroom, a convenient powder room, a laundry area and plenty of storage space. Recently painted and move-in ready. 24 hour irrevocable on all offers. (id:43934)
308 - 200 Besserer Street
Ottawa, Ontario
This bright and spacious 1 bedroom + den condo WITH PARKING/LOCKER is located right in the heart of Ottawa. Literally steps from everything the city has to offer, you'll never be far from what you need to enjoy downtown living. This 745 sq/ft unit features a large den, perfect for an office, hardwood throughout, enclosed private balcony, in-unit laundry, and a versatile open concept floorplan. You'll also have access to an indoor pool, sauna, gym and large outdoor patio with BBQs. Welcome to how downtown living should be. (id:43934)
108 - 2785 Baseline Road
Ottawa, Ontario
Welcome to Unit 108 at 2785 Baseline a ground-floor, corner 1-bed/1-bath condo with zero stairs or elevator and a rare wrap-around private yard. Sun-splashed SE exposure pours through oversized windows, framing mature trees, evergreens, and hedges for all-day privacy. Inside, clean modern lines meet warm textures: a sleek kitchen with stone counters, subway tile backsplash, stainless appliances, and pendant-lit island opens to a cool exposed brick feature wall living space that slides out to your patio + fenced/hedged yard - a unicorn combo for condo living. The bedroom is bright with double closets; the bathroom is crisp with large tile and full tub/shower. Everyday comfort is dialed-in with hot water on demand, central A/C, forced-air furnace, in-suite laundry, and owned underground parking + storage locker. Built 2016 in a boutique 88-unit low-rise community adjacent to Morrison Park and minutes to shopping, transit, and Hwy 417 access. Stroll to greenspace; grab groceries or a latte at nearby retail hubs; be on transit quickly along Baseline/Greenbank. Visitor parking is an easy in-and-out. One owner. Vacant and ready now. Neighbourhood notes: In Redwood Park/Qualicum, steps to Morrison Park, near Qualicum Park and Qualicum/Nanaimo Park; quick access to College Square and Algonquin College at Woodroffe/Baseline; a short drive to Queensway Carleton Hospital; abundant OC Transpo service along Baseline. PETS: Dogs, cats, birds, and fish permitted! Some photos virtually staged. (id:43934)
1119 - 105 Champagne Avenue S
Ottawa, Ontario
Welcome to Envie II! This bright 525 Sq Ft, 2 Bed + 1 Bath Condo includes UNDERGROUND PARKING and offers modern finishes; exposed concrete features, quartz countertops and stainless steel appliances. Centrally located in the Dow's Lake/Little Italy area, steps from the O-Train, Carleton University, The Civic Hospital, restaurants, walking/biking paths & more. Perfect for students or young professionals. The building amenities include: concierge, a fitness centre, study lounges, penthouse lounge with a games area. This unit is being sold fully furnished. Condo fees include heat, a/c, water and amenities. (id:43934)

