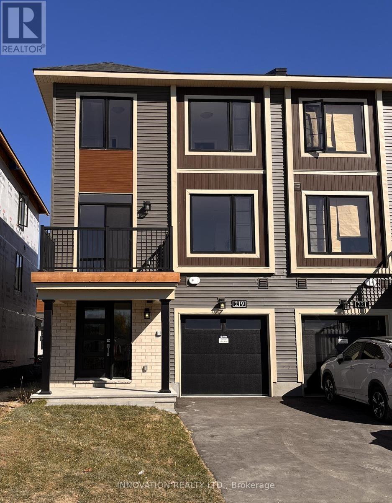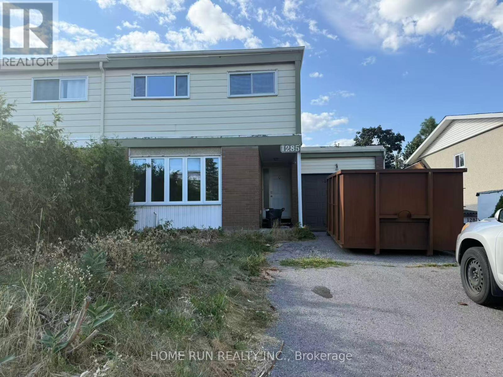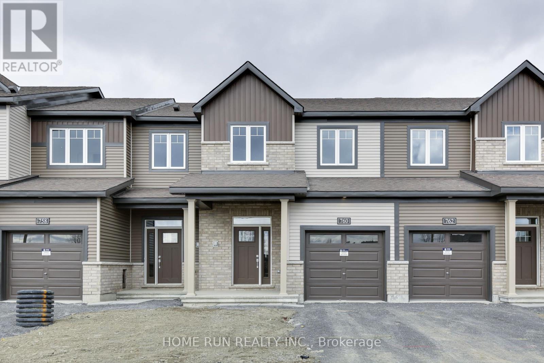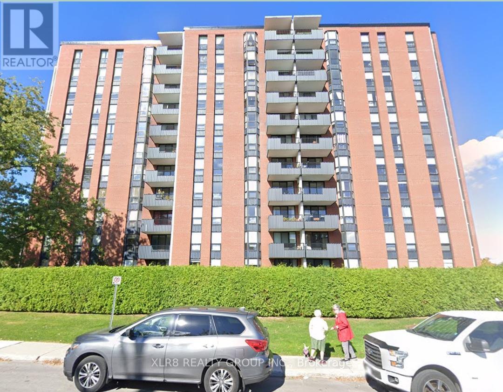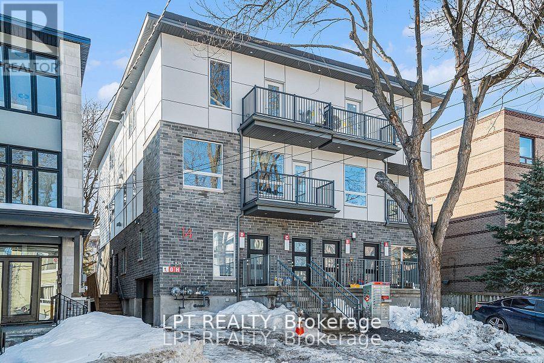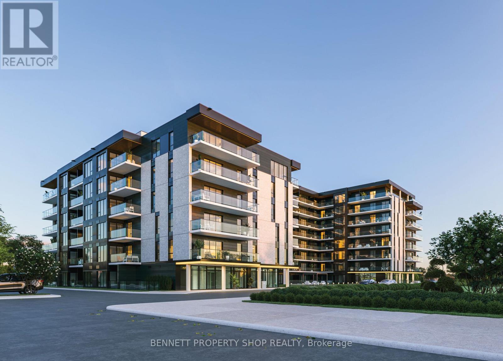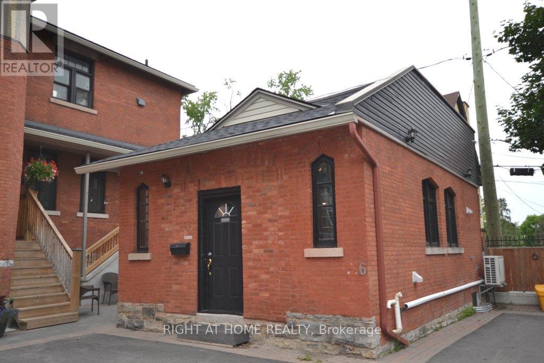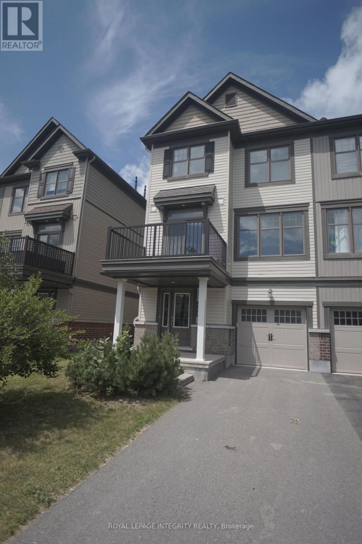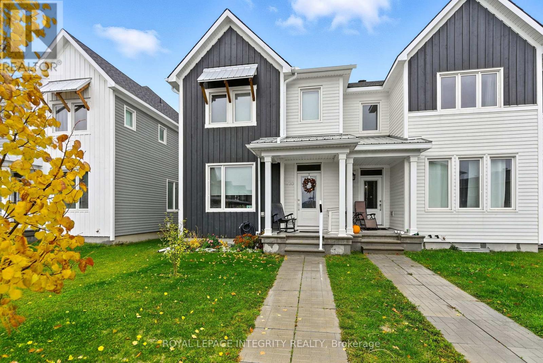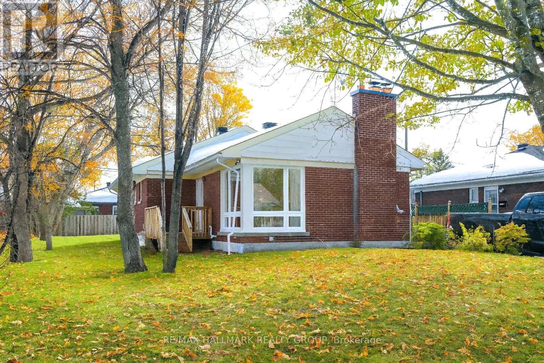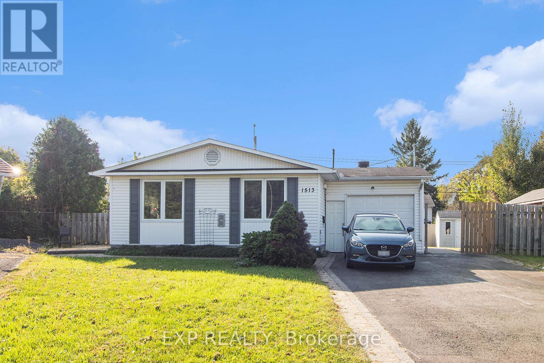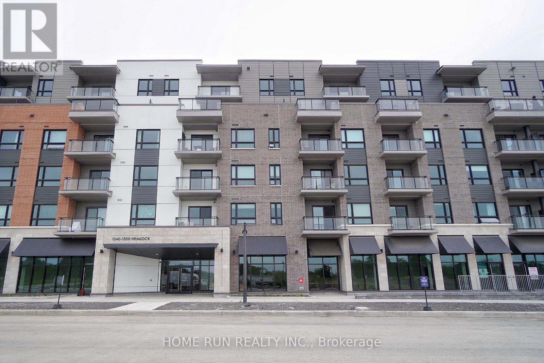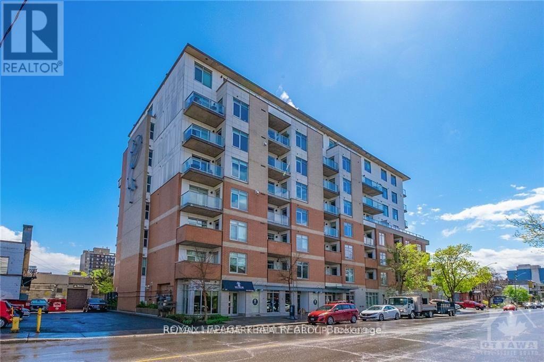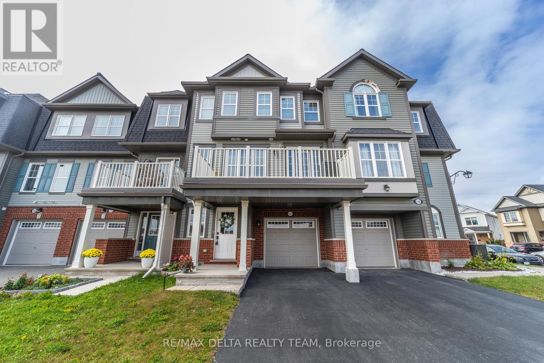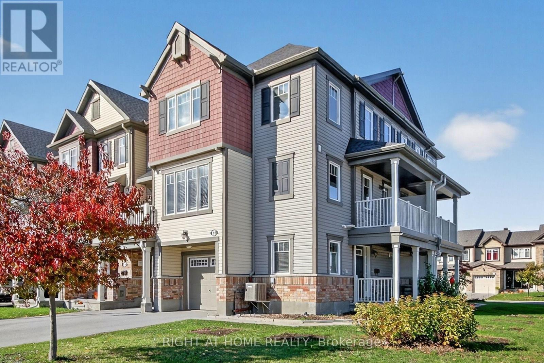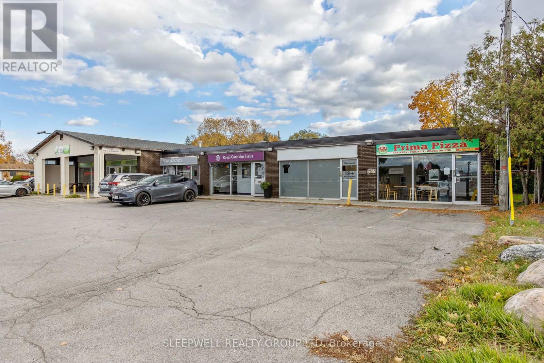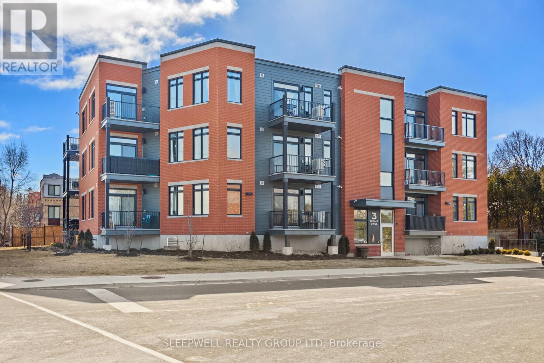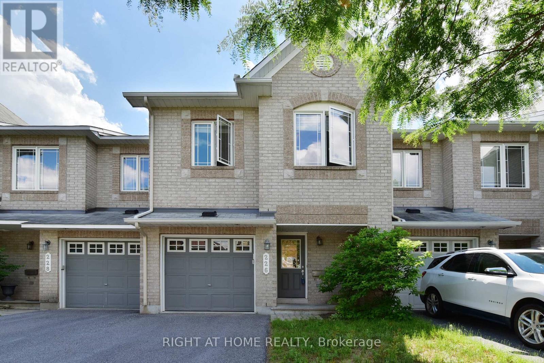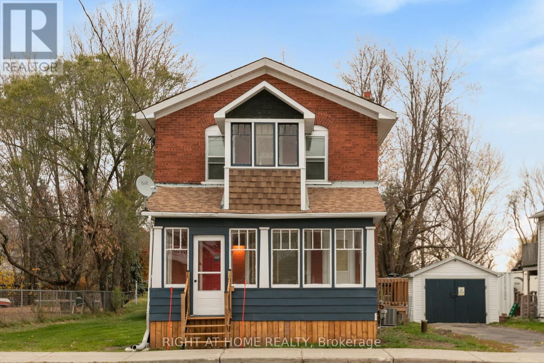We are here to answer any question about a listing and to facilitate viewing a property.
219 Visionary Lane
Ottawa, Ontario
Brand new avenue townhome in the Brookline neighbourhood of north Kanata! Be the first to move in to this newly built, bright, beautiful, three-level home. Enter to a spacious foyer with waterproof laminate floors, large closet, direct garage access, laundry room, and storage/utility room. Go up a level to the wide open main area with 9-foot ceilings and laminate floors throughout. The kitchen has brand new, never-before-used stainless steel appliances, quartz countertops, large island with breakfast bar, pot lights, and plenty of cabinet space. There's an eat-in kitchen space, a large living/dining area, and a powder room. Sliding patio doors let the afternoon/evening sun shine in, and provide access to the deck - the perfect spot for having your morning coffee and evening wine. The third level also features laminate floors (the only carpeting in the house is on the stairs!), three bedrooms, including a primary with walk-in closet, and a four-piece main bathroom. The home will have zebra blinds professionally installed prior to tenant occupancy. The neighbourhood offers everything you need. Recreation is steps from your front door with kids' parks, and a sports complex with tennis and basketball courts and a soccer field. A short drive to the Kanata North hi-tech sector, and very close to groceries, restaurants, shopping, sports facilities, and all the amenities Kanata has to offer. Even with all these urban conveniences, the tranquility of nature is very close by with Shirley's Bay Park and the Ottawa River just minutes away. Excellent schools in the district, including Earl of March Secondary School and Jack Donohue Public School. No smoking and no pets. Please include Rental Application, credit report, and employment letter. (id:43934)
1285 Meadowland Drive E
Ottawa, Ontario
Prime Location! Just off Meadowlands, close to Merivale. Renovations including an Updated Bathroom, Carpet-Free, Kitchen. It offers 4 spacious BEDROOMS (second floor) and 2 FULL BATHROOMS. Perfect for rental income (5 Rooms) and equally ideal for big family. Driveway with space for 3 cars. In an unbeatable central location, just minutes to downtown Ottawa, Carleton University (bus 17min), Algonquin College (bus 17min.), Costco, major bus routes, shopping centers, restaurants, and more. (id:43934)
760 Jennie Trout Terrace
Ottawa, Ontario
Beautifully upgraded and well maintained townhome located in the peaceful Brookline community of Kanata! This Minto's Monterey model offer 1873 sq.ft of living space. The main floor welcomes you with hardwood flooring throughout an open-concept living room, leading to a gourmet kitchen with a large island. The home features three bedrooms, including a master suite with a walk-in closet and an ensuite bathroom with both a shower and a tub, alongside two additional bedrooms and a shared full bathroom. The finished basement, complete with a cozy fireplace and a convenient 2-piece bathroom, offers additional living space for relaxation and entertainment. With a total of 4 bathrooms and thoughtful details like modern appliances and rich finishes, this home marries functionality with style in a family-friendly neighborhood, making it an ideal setting for both everyday living and hosting guests. It is only 3 minutes away from Kanata High-tech Park, shopping centers, restaurants, and all other amenities. Top schools, trails, and parks nearby. Pictures were taken when the house was closed in 2024. The house is now sodded, and the driveway is installed. (id:43934)
1011 - 2951 Riverside Drive
Ottawa, Ontario
**For Rent:** Unit 1011 @ 2951 Riverside Drive, situated in the vibrant heart of Hogs Back, Mooney's Bay, and Riverside Park, three highly sought-after neighborhoods in Ottawa. The "Denbury" is conveniently close to Nepean and Centre town, just a short walk from the Rideau River and surrounded by a variety of parks, shopping, public transit options, entertainment, and Carleton University. This is an incredible opportunity to rent a 2-bedroom, 1-bathroom condo apartment that has been extensively updated and renovated, featuring modern fixtures and finishes. This L-shaped condominium stands 12 storeys high and contains 174 units, featuring quality flooring, high ceilings, large windows, a spacious open-concept living/dining room space, large bedrooms, and a private balcony overlooking the Rideau River. The amenities at The Denbury include an outdoor pool with loungers, a tennis court, bicycle storage, a recreational room equipped with a billiard table and fitness equipment, and a common area featuring ample seating and a small library. It is available for $2,550, plus $500 monthly for (water, sewer, gas, hot water tank). The unit will be available starting September 21, 2025. (id:43934)
F - 14 Stevens Avenue
Ottawa, Ontario
Discover upscale urban living in the vibrant Vanier/Kingsway Park neighbourhood of Ottawa, ON, with our newly available 2-bedroom, 3-bathroom apartment in the brand-new Suites at 14 Stevens.This 2-level stacked apartment offers a perfect blend of luxury, comfort, and convenience, designed to enhance your lifestyle. Enjoy 1,154 sq ft of contemporary living space featuring large windows for ample natural light and high-end finishes throughout. Prepare meals in style with stainless steel appliances, quartz countertops, and sleek cabinetry. Each bedroom features its own private bathroom, adding an extra layer of privacy and convenience. Plus, a guest bathroom on the main living level for ease. Extend your living with a private balcony, perfect for relaxing and entertaining. Exclusive arrangement with CommunAuto for car-sharing, providing a green and cost-effective transportation alternative. Heat and water are included in the rent. Tenants are responsible only for hydro and internet. Just minutes from downtown Ottawa, enjoy easy access to the city's business hubs, entertainment venues, and dining experiences. Step outside to a community known for its walkable streets and friendly atmosphere. Explore local shops, cafes, and parks without the need for a car. Multiple transit options are available, making it easy to navigate the city and beyond. This apartment is ideal for professionals seeking a balanced urban lifestyle with the benefits of a modern community and excellent proximity to Ottawa's bustling downtown core. Experience the best of city living at the Suites at 14 Stevens. Join our community today and elevate your living experience! Schedule a viewing today! Embrace modern living in the heart of Ottawa! Street permit parking is available. (id:43934)
6075 Pineglade Crescent
Ottawa, Ontario
Ottawa, Orleans (Chapel Hill South). ***RENT-CONTROLLED UNIT*** Townhouse for rent with 3 bedrooms and 2.5 bathrooms. Available December 1st. Beautiful hardwood floors on the main. Open concept living/dining rooms with cozy "wood" fireplace. Eat-in kitchen with fridge, stove and plenty of cupboards. Primary bedroom w/walk-in closet and a 4-piece ensuite. Secondary bedrooms of good size. Carpets in bedrooms. Lower level is fully finished with w/carpets, large window, storage and laundry! Hot water tank rental is extra. Central air. The backyard is fully fenced with a deck and mature trees. Single-car garage and driveway parking with automatic door opener. Close to parks, schools, shopping, transit and 20 min from downtown! (id:43934)
213 - 1600 James Naismith Drive
Ottawa, Ontario
Experience stylish urban living in this beautifully designed 2-bedroom, 2-bathroom apartment at The Monterey in Ottawa's desirable Pineview neighborhood. Perfectly located within the Blair Crossing community, this home blends comfort, convenience, and modern elegance. Step inside to discover upscale finishes throughout sleek quartz countertops, stainless steel appliances, luxury vinyl plank flooring, and soaring ceilings. Large windows invite abundant natural light, creating a bright and inviting space. Enjoy the ease of in-suite laundry, air conditioning, and an open-concept layout ideal for both relaxing and entertaining. Nestled in Pineview's Blair Crossing, this unit is steps from Blair LRT station, the Gloucester Centre mall, Pineview Golf Course and multiple parks, offering a walkable and connected community. Catch the latest films at the nearby Scotiabank Theatre adjacent to Gloucester Centre. You'll love the connection to both nature and city life. A modern retreat in a prime location ready for you to call home! No smoking, pets allowed. Parking & Storage available at $100 & 75 per month, if needed. Building amenities include a working lounge, games room, social room, outdoor terrace, fitness center (incl. yoga room & kids playroom while you workout). Application requirements: full rental application OREA form 410, proof of employment/income with recent last 2 paystubs, recent credit report, and references. Ideal for professionals or couples seeking a modern, low-maintenance lifestyle steps from transit, shopping, and major routes. 2 months FREE RENT! Move in on a 14-month Lease before November 1, 2025! (id:43934)
B903 - 1655 Carling Avenue
Ottawa, Ontario
Move-in on NOVEMBER 1st, 2025 and receive ONE MONTH FREE RENT! This modern 2-bedroom, 2-bathroom apartment is thoughtfully designed for contemporary living, featuring floor-to-ceiling windows, elegant quartz countertops, and premium luxury vinyl flooring. The stylish kitchen is equipped with high-end built-in appliances, including an integrated microwave/hood fan, dishwasher, stove/oven, and refrigerator. Enjoy the added convenience of in-suite laundry, a spa-inspired bathroom with a deep soaking tub. Residents have access to world-class amenities, including a state-of-the-art fitness center, yoga studio with complimentary classes, a rooftop terrace with an entertainment lounge and outdoor grilling stations, a resident lounge & club room, co-working spaces, a game room, and secure bike storage. T his pet-friendly community also includes WIFI, with additional parking/EV Parking and locker options available at an extra cost. Schedule your tour today and discover luxury living at Carlton West. See virtual tour of the model unit in the link provided. Photos are of the model unit with a different layout - for reference regarding the finishes. (id:43934)
411 - 600 Mountaineer Private
Ottawa, Ontario
PROMO: 2 MONTHS FREE RENT AND PARKING FOR A LIMITED TIME. This stunning 2-bedroom, 2-bathroom rental apartment offers modern design, luxurious amenities, and a spacious layout for ultimate comfort. Immediate occupancy is available. The primary bedroom features a private ensuite and a walk-in closet, providing convenience and ample storage. The south-facing unit includes a large balcony, perfect for relaxing and enjoying the sunshine. The open-concept living space boasts stainless steel appliances, granite countertops, a glass shower, in-suite laundry, and central air conditioning. Included in the rent are BELL Fibe Internet, hot water, window coverings, and an underground storage locker. Residents enjoy access to premium on-site amenities, including a fitness and yoga room, a rooftop terrace with a BBQ grill, coworking and lounge spaces, a pet wash area, bike storage, and an electric vehicle charging station if requested. Conveniently located within walking distance of groceries, shopping, scenic walking paths, and public transit, this unit is ideal for modern, connected living. Underground parking is available for $170/month. Some photos are for illustration purposes only and floorplan may vary slightly. Showings are booked MON-THURS 1-7PM or SAT-SUN 11-4pm. Some units are available for immediate occupancy. Price reflects Promo on 1 year lease without parking. (id:43934)
6 - 17 Marlborough Avenue
Ottawa, Ontario
Beautifully renovated Coach House situated in a building that was formerly the Italian Embassy! RENT INCLUDES ALL UTILITIES. Open Concept design that's incredibly spacious and loaded with rustic, charm and character. White Kitchen with stainless steel appliances open to the Living room and Dining room. Main floor powder room. Hardwood floors. Bedroom with ensuite bath. Second bedroom/loft space. This idyllic Location in the heart of Ottawa will suit your lifestyle to a T. Steps away from from Strathcona Park along the Banks of the Rideau River. Near University of Ottawa, Parliament Hill, Byward Market, Rideau Centre, National Arts Centre and Minto Sports Complex. (id:43934)
508 Tungsten Terrace
Ottawa, Ontario
Welcome to 508 Tungsten Terrace, a stylish and well-maintained 3-storey townhome offering modern comfort and convenience. This bright southeast-facing home features two bedrooms and two bathrooms, including a semi-ensuite with a walk-in closet. The second level showcases an open-concept living, dining, and kitchen area with access to a private balcony, perfect for relaxing or entertaining. Enjoy new flooring throughout, forced air gas heating, and central air conditioning. Additional features include an attached garage with an automatic door opener, an on-demand rented water heater, and laundry on the main level. This beautiful home is ready for your move-in! (id:43934)
176 Colliston Crescent
Ottawa, Ontario
This lovely 3-Bed and 3-Bath Townhouse with no Rear Neighbors. Main Level with Gleaming Hardwood Floors, Eat-in Kitchen with Patio Door to Fenced Yard . Upper Level Features 3 Good Sized Bedrooms including Master with 3pcs Ensuite and Walk-in Closet. Finished Basement Offers a Large Family Room, Laundry & Storage. Parking for 3 Cars on this Family Friendly Crescent. Fully fenced backyard with patio. Walk to Park, Schools and Transit. The landlord only considers a formal family. (id:43934)
820 Bascule Place
Ottawa, Ontario
Rent Reduction! Available Dec 4th, 2025. Welcome to this stunning 2021 Cavan-built townhome, offering modern comfort, thoughtful design, and a rare attached two-car garage. With three great-sized bedrooms, two-and-a-half bathrooms, and a fully finished basement, this home delivers exceptional value and flexibility, whatever your lifestyle may be. Upstairs, the primary bedroom impresses with a walk-in closet and a zen ensuite featuring a double-sink vanity and walk-in shower. The upper level also includes a spacious den, ideal for a home office, cozy reading nook, or secondary living area. Step directly from the den onto your private upper deck, perfect for relaxing in the sun or entertaining. The main floor offers a bright, open-concept layout with a functional kitchen and convenient garage access through the pantry area, making daily living easy - especially during winter months (you'll never have to clean snow off your car again). With the driveway located at the back, the front yard feels open and inviting, providing excellent curb appeal and outdoor space. The finished basement offers additional versatility as a large family room, playroom, or a vast storage area. Located in the welcoming town of Richmond, this home is just minutes from everyday amenities, schools, parks, and provides easy access to Highway 416 for an easy commute into downtown Ottawa. (id:43934)
1913 Tweed Avenue
Ottawa, Ontario
Situated on a quiet tree lined street this beautifully finished legal 2-bedroom, 1-bath lower level unit offers the perfect combination of space, comfort, and convenience. Located just minutes from CHEO and The Ottawa Hospital, this home is ideal for medical professionals, mature students, or anyone looking to be close to major healthcare hubs and transit. Step into a bright and spacious layout designed with modern living in mind. The open-concept kitchen and living area provide ample room to relax or entertain, with high ceilings and large windows that let in plenty of natural light. The sleek kitchen features contemporary cabinetry, stylish countertops, and room for all your essentials. Both bedrooms are generously sized with large closets, making it easy to stay organized and comfortable. The modern bathroom is tastefully designed with quality fixtures and finishes. ALL UTILITIES are INCLUDED in the rent. Situated in a quiet, family-friendly neighborhood, this home is just a short walk to public transit, parks, schools, and shopping. Whether you're commuting downtown or heading to classes, you'll appreciate the unbeatable location. Don't miss the opportunity to live in this exceptional unit in one of Ottawas most convenient communities. (id:43934)
1513 Queenswood Crescent
Ottawa, Ontario
AVAILABLE for JANUARY 1ST OCCUPANCY! This bright upper/main level 3 bedroom unit is tucked away on a quiet street in the heart of Orleans - offering a peaceful setting but still unbeatable convenience! The open-concept layout provides a comfortable flow between the living, dining, and kitchen areas, ideal for everyday living. The kitchen features granite countertops, ample cabinetry, all appliances, and a breakfast bar for casual meals. Enjoy three spacious bedrooms, a full bathroom/in-unit laundry. Large windows throughout fill the space with natural light. Outside, take advantage of a fully fenced backyard - perfect for relaxing, entertaining, or just taking in the outdoors. Wall-mount and window A/C units included. The main floor tenant may use the attached garage for storage. Fantastic location close to shopping, parks, schools, transit, and quick highway access. Easy to show - book your private viewing today! Tenant pays rent plus Hydro. (id:43934)
511 - 1350 Hemlock Drive
Ottawa, Ontario
Date Available: NOV 15. 1-YEAR New Luxury 2 Bedrooms Condo Unit ideally located in the family-oriented neighborhood of Wateridge Village, between Rothwell Heights and Manor/Rockcliffe Park, only 10 mins to Parliament Hills and Downtown. This Unit comes with 2 Bedrooms, 2 Bathrooms, 1 Underground Park 1 Locker and Oversized Terrace offers a stunning view and plenty of space for outdoor activities. Open-concept floor plan offers large windows with sliding door flooded with natural light, in-unit laundry, pot lights and hardwood floors throughout and contemporary design. Kitchen boasts Quartz Counters, Stainless Steel appliances and Stylish cabinets. Convenience location, close to LRT Blair Station, CMHC, NRC, College La Cite, Colonel By Secondary School, Shopping and Amenities. Please include proof of income, full credit report & photo ID with rental application. No Pets, No Smokers, No roommates. (id:43934)
204 - 131 Holland Avenue
Ottawa, Ontario
Beautiful 2 bedroom for rent in Built by award winning Domicile this LEED certified building is a solid investment in a spectacular location. On the dividing line between 2 of the best neighbourhoods, Wellington West and Hintonburg, every amenity is at your doorstep including Tunney's Pasture LRT stop! This 2 bedrm 2 bath corner unit features 896 sq/ft of living space and a 42 sq/ft balcony, with natural gas BBQ hookup. Thoughtful split floorplan with bedrooms on opposite sides of the condo. Main bedroom has convenient ensuite bathroom. 2nd full bathroom services 2nd bedroom and guests. IN unit laundry. Open concept living / dining / kitchen space. All new LVP flooring in 2022! New dishwasher in 2023. Enjoy the in building amenities such as gym / roof terrace and meeting space. Currently tenant occupied. Please allow for min 24 hours notice for showing requests. (id:43934)
351 Sweetfern Crescent
Ottawa, Ontario
Beautiful Mattamy Berryhurst Townhome Available November 10th! Welcome to this stunning Mattamy Berryhurst townhome featuring a bright, open-concept layout perfect for modern living. The upgraded kitchen boasts granite countertops, stainless steel appliances, a stylish subway tile backsplash, and a convenient breakfast bar ideal for cooking and entertaining. The spacious living and dining area offers high-quality laminate flooring and elegant double doors that open to a large balcony, a perfect spot to relax and unwind. Upstairs, you'll find two generously sized bedrooms, including a primary suite complete with a large walk-in closet and a cheater ensuite for added convenience. (id:43934)
91 Buffalograss Crescent
Ottawa, Ontario
Welcome to this bright and stylish 3-bedroom, 1.5 bath Mulberry corner unit offering approximately 1,366 sq. ft. of well-designed living space. Located in a sought-after Barrhaven neighbourhood, this three-storey Mattamy townhome features an open-concept layout and quality finishes throughout. The second floor boasts a contemporary kitchen with granite countertops, a raised breakfast bar, and sleek stainless steel appliances including a gas range. Enjoy effortless entertaining in the spacious living and dining areas, complete with durable laminate flooring and a T.V. ready wall for a clean, modern setup. Upstairs, you'll find three generously sized bedrooms, all with cozy carpet underfoot and a second T.V. ready wall in the primary bedroom. Granite continues in both the main bathroom. The lower level offers a versatile den with laminate flooring, perfect for a home office, gym, or guest space as well your washer and dryer. Parking is a breeze with space for 2 vehicles. Additional features include a newer washer & dryer, and smart, low-maintenance finishes throughout. Don't miss your chance to own this move-in-ready townhome in a family-friendly community close to parks, schools, shopping, and transit! (id:43934)
24 Northside Road
Ottawa, Ontario
Secure your spot at 24 Northside Rd, a highly visible retail storefront unit located within a well-established mini-plaza that benefits from steady customer traffic generated by neighbouring businesses. Offering excellent exposure and accessibility, this versatile space is ideal for a wide variety of retail operations seeking a high-value location at a reasonable monthly cost.The unit is available at $2,500/month NET, plus an estimated $1,000/month in CAM fees, providing an attractive entry point for both new and established businesses. Positioned just off major routes and surrounded by strong residential and commercial density, this location ensures convenience for customers and staff alike.If you're looking for a quality retail space with built-in customer flow and proximity to key infrastructure, this is an opportunity not to be missed. (id:43934)
204 - 3 Bedale Drive
Ottawa, Ontario
Welcome to this lovely 2-bedroom, 2-bathroom apartment just steps from the Nepean Yacht Club and Britannia Beach. The open-concept layout creates a warm and inviting space, perfect for entertaining family and friends. The gourmet kitchen offers quartz countertops, stainless steel appliances, and a breakfast bar, making it ideal for any home chef. The primary bedroom features a walk-in closet and private en-suite, while the second bedroom provides plenty of storage and comfort. A spacious balcony extends your living space outdoors, perfect for quiet summer evenings. This home also includes in-unit laundry, air conditioning, underground parking, and bike storage. Hydro, gas, and hot water tank rental are extra. Located in the sought-after Crystal Beach neighborhood, you'll enjoy easy access to parks, walking trails, and the Ottawa River, along with nearby shops, restaurants, and cafes. With excellent transit connections and quick access to the Queensway, downtown Ottawa is only a short drive away. Combining natural beauty with everyday convenience, Crystal Beach is the perfect place to call home. (id:43934)
226 Hunterbrook Street
Ottawa, Ontario
This executive townhome is perfect for a family or young professional working from home. The 1st level features large and separate living and dining spaces as well as a professional kitchen with plenty of cabinets and sun filled eat-in area. You can also find a big backyard with an oversized back deck and fence perfect for BBQ season and family fun. Upstairs you will find 3 good sized bedrooms anchored by a great primary bedroom, complete with a full ensuite bathroom and walk in closet. The finished lower level offers additional family space and is highlighted by the oversized window and cozy gas fireplace. Close to Kanata North Tech Park, TOP RANKED schools, shopping. Tenant pays water & sewer, hydro, gas, HWT rental, telephone, internet, grass cutting, snow removal. For all offers, Pls include: Schedule B&C, income proof, credit report, reference letter, rental application and photo ID. Tenant insurance is mandatory. Photos were taken before the tenant moved in. (id:43934)
A - 19 Castle Glen Crescent
Ottawa, Ontario
Welcome to your luxurious three-bedroom, two-bathroom Upper unit apartment with own laundry nestled within a Semi-detached house in an idyllic neighborhood. This stunning residence offers the perfect blend of comfort, style, and convenience. The hardwood floors on living and dinning room through the hallways. Stunning Kitchen cabinet and high end appliances makes a luxury living. Back yard owned by the lower unit. it contains one inside garage parking and one on the driveway. Don't miss your chance to make it your new home schedule a viewing today! (id:43934)
6615 Fourth Line Road
Ottawa, Ontario
Country Living Meets City Convenience! Welcome to 6615 Fourth Line Road, nestled in the heart of North Gower. Enjoy the best of both worlds - steps from everyday amenities like North Gower Public School, Alfred Taylor Recreation Centre, restaurants, shops and entertainment, yet just a 10-minute drive to Osgoode or Manotick, and 15 minutes to Barrhaven or Kemptville. Inside, this beautifully renovated century home blends heritage charm with modern comfort. You'll love the red-brick exterior, high ceilings, detailed trim, and sun-filled rooms that bring warmth and character throughout. The main floor features a welcoming enclosed sunroom and foyer, a bright family room with engineered hardwood and oversized windows, and a stylish eat-in kitchen with stainless steel appliances, a gas stove, extended-height cabinetry, and side-door access to the yard. The addition includes a flexible den - ideal for a home office or dining space - plus a convenient half bath and main-floor laundry. Upstairs, the primary bedroom offers a generous size and walk-in closet, while the second bedroom features its own walk-in closet and enclosed balcony - a cozy retreat for morning coffee. A four-piece bath completes this level. The unfinished, half-height lower level provides ample storage space, while outdoors, you'll find driveway parking for three, a detached garage, perfect for a motorcycle, ATV or a workshop, and a large yard with an included gazebo and firepit for entertaining or relaxing under the stars. With updated utilities including forced-air natural gas heating and central A/C, and extensive renovations throughout, this home delivers efficiency, modern features and comfort. Tenant pays heat and hydro - water is covered by the landlord. Discover the perfect blend of rural charm and city convenience - contact us today to book your private showing! (id:43934)

