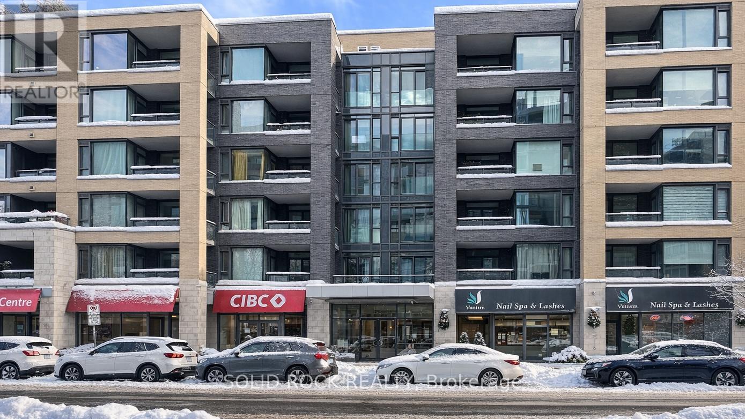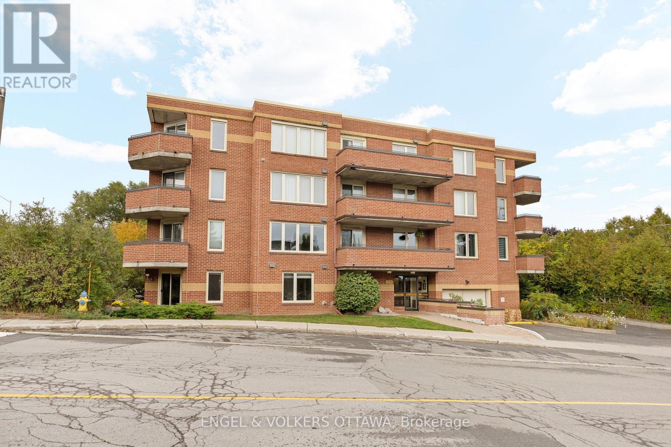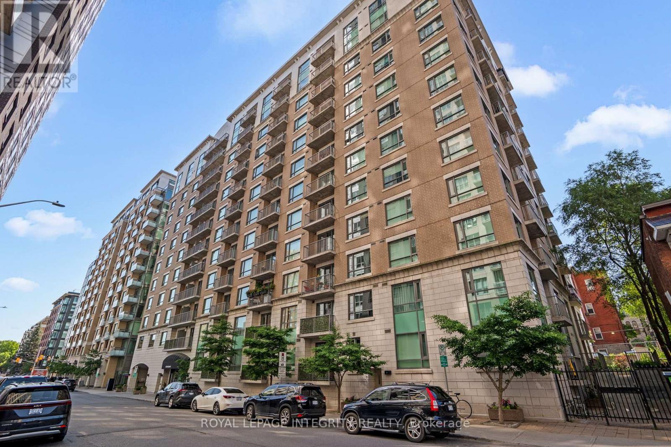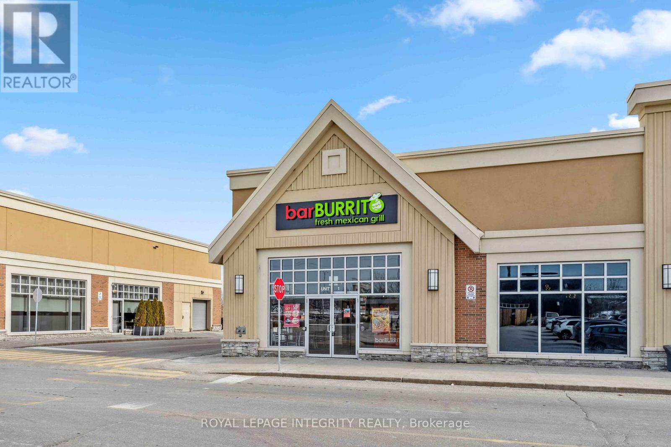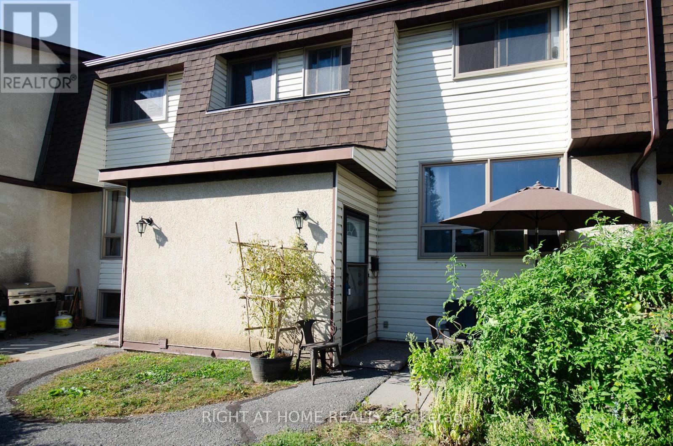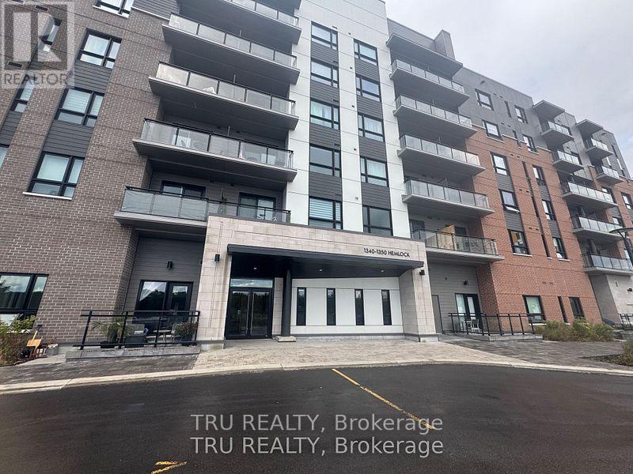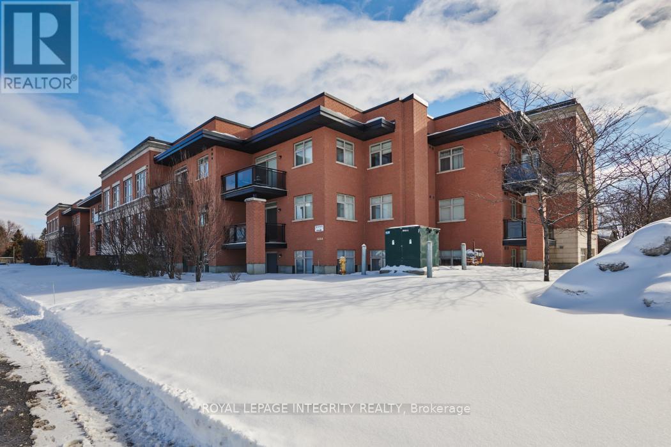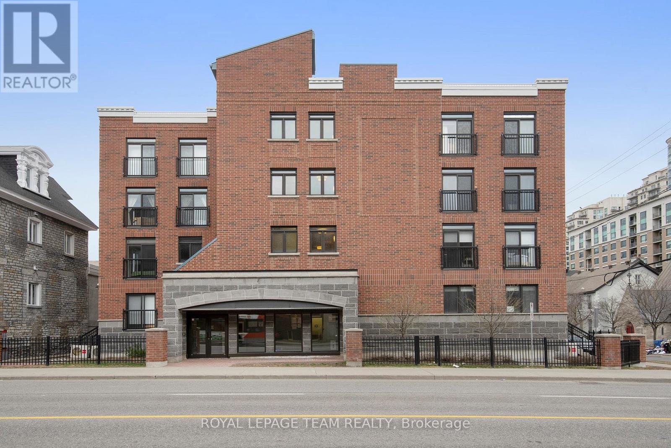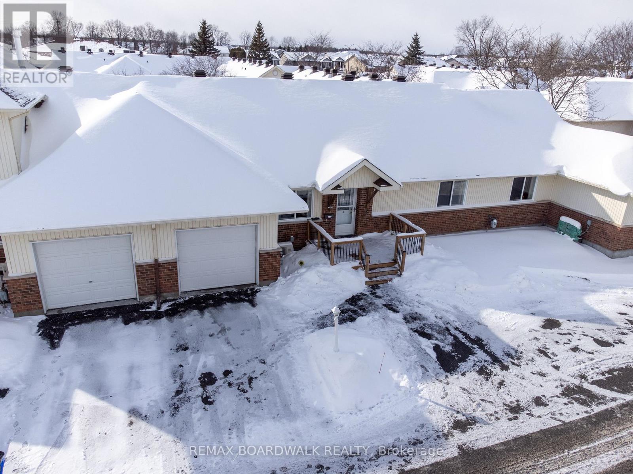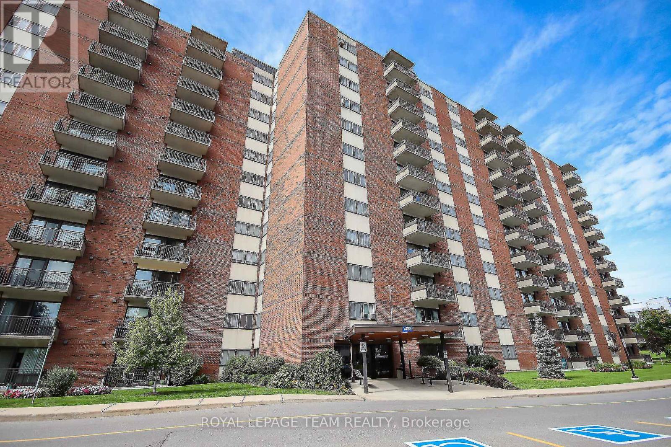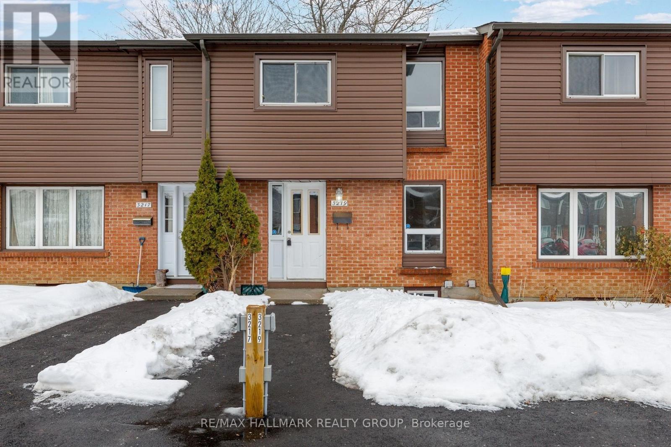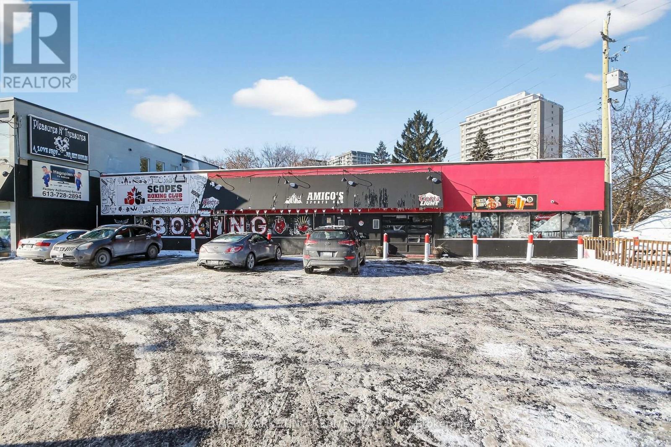We are here to answer any question about a listing and to facilitate viewing a property.
208 - 101 Richmond Road
Ottawa, Ontario
Refined Contemporary Living in the Heart of Westboro Designed for those who appreciate elegance and functionality. Unit 208 offers a perfect balance of modern style and comfortable living. The open, airy layout showcases soaring 10-foot ceilings and a private north-facing balcony-an inviting retreat that captures natural light while maintaining privacy. Inside, this beautifully appointed residence features rich hardwood floors, sleek porcelain tile, and stunning quartz finishes that create a timeless, sophisticated aesthetic. Designer-selected fixtures and faucets add a refined touch, seamlessly blending form and function.The open-concept living and dining areas provide the ideal setting for entertaining or relaxing, flowing effortlessly from one space to the next. Every element has been thoughtfully curated to enhance both beauty and practicality. As a resident, you'll enjoy access to one of Ottawa's most remarkable rooftop patios-an inspiring space with panoramic views of the city, perfect for social gatherings or quiet evenings under the sky. Unit 208 delivers an exceptional lifestyle defined by quality, design, and location. Experience modern Westboro living at its finest-book your private showing today. (id:43934)
101 - 800 Mckellar Avenue
Ottawa, Ontario
This walkout 2-bedroom, 1-bathroom unit offers nearly 1,000 sq. ft. of bright, comfortable living space with a bungalow-like feel - perfect for dog owners or anyone seeking convenient, low-maintenance living. Ideally located, you'll be within walking distance of Carlingwood Mall (Loblaws, Canadian Tire), Fairlawn Plaza (Shoppers Drug Mart, Pet Valu, LCBO), gyms (Altea, Anytime Fitness), parks, excellent schools, and the shops and restaurants of Westboro. Easy access to Highway 417, multiple transit lines, and the upcoming Sherbourne LRT station. Inside, a spacious foyer opens to an airy, open-concept living and dining area filled with natural light from south-facing windows. A moveable electric fireplace adds warmth and charm, while patio doors extend your living space to a private outdoor retreat surrounded by greenery. The kitchen offers ample cabinetry with room for a small table or hutch for added storage. The primary bedroom includes a generous walk-in closet and blackout curtains, while the second bedroom is perfect as a home office, guest room, or child's bedroom. The large bathroom features double sinks, a shower/tub combo, and a linen closet for extra storage. Custom window treatments installed throughout (2022). Additional highlights include in-suite laundry, underground parking, and a storage locker. Don't miss this fantastic opportunity to own a spacious walkout unit in one of Ottawas most sought-after and evolving communities! (id:43934)
309 - 200 Besserer Street N
Ottawa, Ontario
Attention First time home buyers, investors and students alike, Welcome to The Galleria at 200 Besserer, Downtown living at its finest! Nestled in the heart of the city core, Galleria built by renowned Richcraft Homes in 2009, this unit offers the perfect blend of urban convenience, modern design & a thoughtfully designed floorplan ideal for all savvy buyers! With gleaming hardwood floors throughout, a chefs kitchen with ample counter space, spacious bedroom & a functional den for the perfect home office! This well-managed, sought-after building is just steps from the University of Ottawa, Rideau Centre, LRT, Parliament Hill, the ByWard Market, come make 200 Besserer your next home! (id:43934)
F001 - 844 March Road
Ottawa, Ontario
KANATA BARBURRITO FOR SALE! Located in North Kanata, this newly built franchise offers a fantastic opportunity to own a turnkey business with a loyal customer base. This fast-casual Mexican restaurant is fully equipped and operational, featuring a menu of fresh burritos, tacos, and bowls. With a prime location in a high-traffic area, the business benefits from strong repeat clientele and excellent visibility. The plaza is anchored by Sobeys and features other tenants such as Rexall, LCBO, Little Caesars, Dollarama and Allo Mon Coco. This restaurant has an established loyal customer base, with consistency in the sales and margins. It performs well against competitors due to the strong franchise backing, high quality ingredients, and efficient service. This restaurant is also listed on major food delivery platforms such as UberEats, DoorDash and SkipTheDishes. The franchise provides ongoing support, making it an ideal choice for both experienced restaurateurs and newcomers. Don't miss your chance to step into a proven brand with growth potential! Be cash flow positive with this franchise! Long term lease in place with options to extend in place. Financial Performance: Annual Sales: around $400K, Rent: Approx. $5,500/Month including TMI, Lease: 10 year initial term, expiring Oct 31, 2031, renewal options: 2 x 5 Years each, retail area 1920 SQ/FT. Appraisal in place available. (id:43934)
53 - 2640 Draper Avenue
Ottawa, Ontario
Centrally located and affordable condo townhome, ideal for first-time buyers or investors!The main level offers a bright living/dining area with a large window and a functional kitchen with pantry space. The second floor includes a spacious primary bedroom, a second bedroom, and a full bathroom. The finished lower level provides additional living space with a third bedroom/den/office, full bath, and laundry area. Roof 2022, windows 2024, no carpet, freshly painted. Conveniently situated close to shopping, schools, parks, and public transit an excellent opportunity in a prime location! (id:43934)
417 - 1350 Hemlock Road
Ottawa, Ontario
Newer 1 bedroom modern apartment in desirable WaterRidge village. Comfortable living with with low maintenance unit . Bright kitchen is equipped with extended height cabinets and upgraded appliances. Unit comes with parking spot 61, locker 4505 in room 54. Bike racks available in the underground garage. Water is heated and cooled by Temspec Spartan TE226 Vertical Stack Fan Coil.Minutes to Beechwood av, Montfort hospital, Blair LRT station, 10-12 min drive to Downtown. Playground, water park, skating ring, tennis court right at your door. Enjoy gorgeous evening sunsets & Gatineau Hill vistas, walking/biking along the Ottawa River. (id:43934)
102 - 3684 Fallowfield Road
Ottawa, Ontario
Enjoy peaceful condo living with everyday conveniences close at hand. This bright 1 bedroom plus den unit offers a 4 piece ensuite bathroom and additional powder room, with hardwood flooring throughout. Enjoy a well-designed kitchen with plenty of cupboards and generous storage throughout, along with granite countertops and ample prep space. The open living and dining area opens onto a private patio, ideal for morning coffee or unwinding at the end of the day. Located in a well-run building with underground heated parking, in-suite laundry, a fitness centre and an outdoor communal patio sitting area, this home suits professionals, couples, or downsizers looking for quiet comfort outside the downtown core. Move in ready and close to shopping, restaurants, and transit, it offers an easy, low-maintenance lifestyle. 24 Hour Irrevocable on all offers. (id:43934)
404 - 456 King Edward Avenue
Ottawa, Ontario
Welcome to 456 King Edward #404 . Located in beautiful Sandy Hill, this bright and spacious 1 bedroom includes a balcony and 1.5 baths. The kitchen features high end finishes with granite countertops, stainless steel appliances and a double sink. The unit boasts hardwood floors throughout, a large bedroom with 2 walk through closets and balcony access, and in unit washer/dryer. Unit comes with a large storage locker, located in front of your underground parking space. Enjoy your shared rooftop patio where you can entertain, which holds a beautiful landscaped courtyard with views of the Ottawa skyline! In close proximity, to the Byward Market, Parliament Hill, Ottawa University, restaurants and entertainment. (id:43934)
206 Oak Leaf Private
Ottawa, Ontario
Discover comfort, convenience, and community in a very well maintained 2-bedroom, 1-bathroom home in Richmond, Ottawa. Designed for those 55 +, this home offers a low-maintenance lifestyle where all exterior upkeep and maintenance are taken care of, giving you the freedom to enjoy life without the hassle. Step inside to find a warm, inviting space perfect for relaxing or entertaining. Both bedrooms are generously sized, and the well-laid-out bathroom ensures comfort and accessibility. Large windows fill the home with natural light, creating a bright and cheerful atmosphere.Beyond your front door, you'll find a community of like-minded seniors who share your stage in life. Here, familiar faces, mutual support, and friendly connections make every day enjoyable. Whether you're socializing, taking part in community activities, or simply enjoying the tranquility of your private space, this neighbourhood offers the perfect balance of independence and camaraderie. Experience the peace of mind that comes from a home that takes care of itself-and a community that feels like family. Don't miss the opportunity to make this charming Richmond home your next chapter! 24 hour irrevocable on all offers. PLEASE NOTE: This is a Life Lease with a monthly fee of $766.84, which includes property tax, building insurance, water, caretaker, exterior landscaping, snow removal, management fee and reserve fund. A life lease property is a type of housing where you buy the right to live in a home for as long as you want, rather than owning the property itself. You pay an upfront lease amount (similar to buying a condo), plus monthly fees for maintenance and upkeep.Life lease communities are often designed for older adults (typically 55+)who want the benefits of homeownership-like stability, community, and control over their space-without all the responsibilities of traditional ownership. (id:43934)
912 - 1485 Baseline Road
Ottawa, Ontario
Spacious and rarely available 3-bedroom, 2-bathroom condo located in a prime central area. This bright, well-maintained unit boasts a large, open-concept living and dining area with direct access to a private balcony, perfect for relaxing or entertaining. The kitchen is well-appointed with ample cabinetry and generous counter space. The primary bedroom offers a private 2-piece ensuite bathroom. Two additional bedrooms provide versatile space, ideal for family, guests, or a dedicated home office. A full main bathroom is also easily accessible. Underground parking and access to excellent building amenities, including an indoor pool, sauna, fitness center, party room, workshop and more. The location is truly unbeatable, with close proximity to Algonquin College, College Square, various parks, public transit, and Highway 417. This condo presents a fantastic opportunity for investors, first-time homebuyers, or those looking to down size without compromising on space or location. Furthermore, the condo fees comprehensively cover heat, hydro, water, and building insurance. (id:43934)
3219 Stockton Drive
Ottawa, Ontario
Welcome to 3219 Stockton Drive, a beautifully updated and affordable three-bedroom, two-bath condo townhouse in the quiet, family-friendly community of Blossom Park. This well-maintained home offers exceptional value with a bright, open-concept main level featuring an upgraded kitchen and spacious living and dining areas. Upstairs, the large primary bedroom includes two walk-in closets, while two additional bedrooms and an updated four-piece bath complete the second level. The lower level is semi-finished and ready for your personal touch, offering a recreation area, laundry, and a convenient two-piece bath. Step outside to enjoy a fully fenced backyard that backs onto a treed green space, perfect for relaxing or entertaining. With recent flooring updates, fresh finishes, and thoughtful upgrades, this home is move-in ready. Located within walking distance to parks, schools, public transit, shopping, and trails, and just minutes from the Ottawa Airport and Hunt Club amenities, it's an ideal choice for first-time buyers or downsizers looking for space and value. Water is included in the condo fees, and the property includes one parking space. Enjoy the best of comfort, convenience, and community at 3219 Stockton Drive, a smart investment and a wonderful place to call home. (id:43934)
858 Merivale Road
Ottawa, Ontario
Exceptional opportunity to acquire a large, well-established (over 30 years!) bar and restaurant in a high-traffic, highly visible location on Merivale Road. This spacious venue features a full-service bar, ample dining and seating areas, and a versatile layout ideal for dine-in service, nightlife, private events, and live entertainment. Situated in a vibrant commercial corridor surrounded by retail, offices, and dense residential neighbourhoods, the location benefits from strong daily traffic and excellent exposure. This large space is approx. 4000 sqft $10600/month including HST! Well equipped with commercial kitchen facilities and bar infrastructure, offering tremendous potential for experienced operators or new concepts. Plenty of on-site and nearby parking with easy access to major routes and public transit. Several parties per months for different groups like Salsa Dance, Boxing groups and more! A rare chance to own a sizable hospitality business in one of Ottawa's busiest and most established commercial districts. All existing chattels and equipment included. (id:43934)

